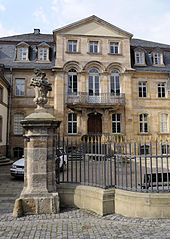Hohhaus Castle
The Hohhaus Castle is a city palace and today the seat of the Hohhaus Museum in Lauterbach (Eisenbacher Tor 1–3) in the Vogelsbergkreis in Hesse .
history
Already in the Middle Ages there was a free aristocratic (tax-free) court in the Neustadt, which was probably owned by Riedesel from 1462 and was possibly rebuilt in 1525. Around 1700, the mostly leased “courtyard house” became the “Hohhaus”.
After the house came to the general in Austrian service Georg Friedrich Riedesel in 1767, Georg Veit Koch from Rodach , builder of the new building of the city church in Lauterbach, left the palace in the baroque style of the Paris city palace after demolishing a number of town houses erect. From 1931 onwards, only a few rooms in the palace were used for the "Hohhaus-Museum" founded in 1910 until the Lauterbach district acquired the castle from Barons Riedesel in 1945 and the town of Lauterbach in 1980. Today the museum can use the whole house.
Building history
In 1770 the no longer preserved farm buildings were built in the southern area of today's garden , which were initially intended as a coach house and stable. This was followed in 1771 by the tenant house, in 1772 by the second wing, in 1773 by the main wing, Corps de Logis , and in 1777–1778 by the interior fittings.
Building description
The three-winged late baroque complex, built of yellow sandstone and plastered except for the facade structures and the front of the Corps de Logis, is reminiscent of the shape of the Parisian hotels. The multi-axis corps de logis, the corners of which are designed with a kind of pilaster , cranked with a cornice and cornice , has a high, expanded mansard roof . The windows of the entire building are segmental arches on the ground floor, straight on the upper floor and those of the main wing with drilled frames.
On the courtyard side, the three central axes are emphasized as a slightly protruding three-storey risalit with a triangular gable . The double staircase of the two-winged Rococo portal surrounds the cellar entrance with a classicist door.
The capitals of the portal framed by pilasters support the balcony swinging in front of the three windows on the upper floor. The stair and balcony railings have iron grilles designed similar to the choir screens in the city church. The garden portal, shifted slightly to the left, refers to a garden ground floor that is no longer preserved. At the rear, the entire complex is closed off by high walls.
The palace complex has three entrances with wooden triangular gables on carved consoles. On the right side there is a two-winged late baroque door that comes from the house at Marktplatz 13 .
The interior design does not quite correspond to the usual baroque scheme, as the hall on the upper floor is on the courtyard side instead of the garden side, which led to a remarkable staircase solution with artistically carved railings and a very beautiful staircase on the upper floor, executed by the master carpenter Kilian Eschenbach Koenigshofen.
literature
- The German castles and palaces in color , Frankfurt am Main 1987
Web links
- State Office for the Preservation of Monuments Hesse (ed.): Eisenbacher Tor 1-3 / Former Stadtpalais Hohhaus In: DenkXweb, online edition of cultural monuments in Hessen
- Entry to Hohaus in the private database "All Castles".
- Lauterbach Hohhaus Museum
Coordinates: 50 ° 38 ′ 10.9 ″ N , 9 ° 23 ′ 42.8 ″ E








