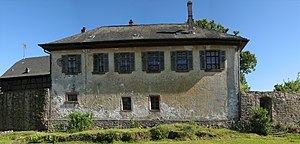Homberg Castle
| Homberg Castle | ||
|---|---|---|
|
Homberg Castle |
||
| Alternative name (s): | Hohunburch, Homberg Castle | |
| Creation time : | around 1065 | |
| Castle type : | Hilltop castle | |
| Conservation status: | Received or received substantial parts | |
| Standing position : | Count, Ministeriale | |
| Place: | Homberg (Ohm) | |
| Geographical location | 50 ° 43 '39.7 " N , 9 ° 0' 1.1" E | |
| Height: | 295 m above sea level NHN | |
|
|
||
The castle Homberg , including Schloss Homberg called, is a early medieval hilltop castle in Homberg (Ohm) in the Vogelsbergkreis in Hesse . The castle is located at around 295 m above sea level. NN on the distinctive "Schlossberg" in the south of the city, which the Ohm flows around here to the southwest .
history
The castle was probably built directly as a royal estate , because the castle and place were first mentioned in a document in 1065 when King Heinrich IV transferred the imperial estate to the Hersfeld monastery . The castle was named Hohunburch a second time in 1146 when it was donated to Konrad III. notarized. In 1190 the castle was occupied by Burgmannen until 1247 Homberg becomes the Hessian official seat. Kaspar von Berlepsch , who was pledged to the city and court in 1507, had the obligation to have the castle repaired.
1604 Homburg comes after the death of the Landgrave Ludwig IV. Of Hessen-Marburg to the Hesse-Darmstadt .
In 1646, shortly before the end of the Thirty Years' War , the castle (and place) was destroyed and the keep was blown up after being besieged by Swedish and Lower Hessian troops and after two peaceful surrenders had failed . In 1648 the castle was partially restored and renewed in 1836.
The castle has been owned by the town of Homberg (Ohm) since 2012 and is managed by the castle patriots Homberg an der Ohm e. V. supervised.
investment
The almost rectangular castle complex consists of a ring wall and a pointed arched castle gate with Romanesque fighters , here was also the stables . In the southeast corner of the castle wall is the remainder of a defensive tower. In the inner castle area that was demarcated by a high keep, the former three-story were Palas and St. Georg consecrated chapel . The right-angled hall, today only two-story, without a gable and the former corner tower, borders the castle wall in the north and the outbuilding with half-timbered upper floor in the east was the former chapel. The former outer bailey area in the south and east, still separated by remains of the wall, is today without a building and is used as a garden.
A walk around the castle area and the view from the castle itself offer beautiful views of the city and the Ohm valley .
literature
- Rudolf Knappe: Medieval castles in Hessen. 800 castles, castle ruins and fortifications. 3. Edition. Wartberg-Verlag, Gudensberg-Gleichen 2000, ISBN 3-86134-228-6 , p. 238 f.
- Rolf Müller (Ed.): Palaces, castles, old walls. Published by the Hessendienst der Staatskanzlei, Wiesbaden 1990, ISBN 3-89214-017-0 , p. 191 f.
- Willi Görich: The castles Alsfeld and Homberg / Ohm in older times . In: Hessische Heimat 12, 1962, No. 5/6.
Web links
- History of Homberg Castle on burgenwelt.de
- Reconstruction drawing by Wolfgang Braun
- Website of the castle patriots Homberg an der Ohm
- Homberg Castle, Vogelsbergkreis. Historical local dictionary for Hesse (as of April 14, 2014). In: Landesgeschichtliches Informationssystem Hessen (LAGIS). Hessian State Office for Historical Cultural Studies (HLGL), accessed on August 1, 2014 .




