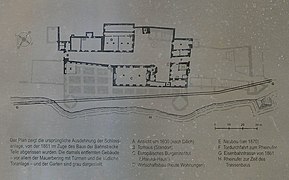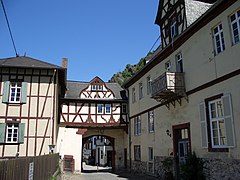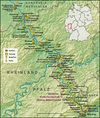Philippsburg Palace (Braubach)
The Philippsburg Castle is a castle complex on the southern outskirts of Braubach in Rhineland-Palatinate , located on the right bank of the Rhine. Since 1999 it has been the seat of the European Castle Institute .
As a result of numerous renovations, little of the original structure has been preserved. Only a stair tower on the western residential building and two gate structures with half-timbered gables have been preserved. Nevertheless, the historical transformation of noble residences from the medieval hilltop castle to the early modern castle in the valley is very clear on this complex in connection with the neighboring Marksburg .
According to the Monument Protection Act of Rhineland-Palatinate, Philippsburg Palace is a protected cultural monument and entered in the state's list of monuments.
history
Philippsburg Palace got its name from Landgrave Philip II of Hesse-Rheinfels , who commissioned the complex as the future widow's residence in 1567, because a contemporary and representative Wittum made it easier to court an equal wife. The Landgraviate of Hesse-Rheinfels , which fell to him in the division of inheritance, only had a number of run-down medieval official castles at that time. Responsible for the construction from 1568 to 1571 was the Hessian master builder Anton Duration, who built the first Renaissance castle on the Middle Rhine .
In 1569 Landgrave Philipp married a daughter of the Palatinate Elector, Anna Elisabeth von Pfalz-Simmern . The couple lived, however, at the much larger Rheinfels Castle , to the left of the Rhine above Sankt Goar , which Philipp had renovated and expanded from 1569 to 1581. Only after Philip's death in 1583, when the county fell to his brothers, did the widow move into the castle until 1602. She then moved in with her second husband, whom she married in 1599.
Including the medieval fortification brewing Bach a three-storey house with a main which was Rhein facing show facade built represented by an upstream mounting - consisting of two round towers and one with embrasures provided curtain wall was protected -. Another wing adjoined it to the southeast, while the older farm buildings of a cellar of the Counts of Katzenelnbogen , built between 1425 and 1460, stood in the northeast of the main house . Construction financing proved difficult at times and only succeeded with borrowing, as the small county yielded little income and the landgrave couple maintained an elaborate court.
After the death of her husband, Landgravine Anna Elisabeth lived in the complex from 1583 to 1602. She was followed as a resident by Landgrave Johann the arguable , who used Philippsburg Palace as his residence from 1643 to 1651.
After his death in 1651 it remained largely uninhabited and neglected due to the loss of the residence function. From 1802 the castle was owned by the Duchy of Nassau , whose ruler had the ruined complex renovated in 1804/05. The pitched roof including the dwelling houses and their decorative gables as well as the third floor of the residential building had to be removed.
In the following years the castle was partly used as a district court .
The entrepreneur Johann Christian Heberlein bought the complex in 1822 and expanded it into a hotel. During the construction work that was carried out for this purpose, the main building finally lost its representative shape and was given its rather modest appearance today.
During construction of the right bank railway line in 1861 also had parts of the southern outer ward together with the so-called Mucke tower and the fortifications to be demolished on the Rhine front.
Since 1997 the Philippsburg has belonged to the German Castle Association , which has its seat on the Marksburg castle above . In 1999 the Castle Association set up the European Castle Institute with a library of castle history in the so-called Hanika House of the Philippsburg . Apartments are now in the former farm building. The inner courtyard of the palace is freely accessible to visitors.
The palace's Renaissance garden is now part of the World Heritage Gardens route .
Commercial wing of the old winery, above the Marksburg
literature
- Thomas Biller, Achim Wendt: Castles in the Upper Middle Rhine Valley World Heritage area. A guide to architecture and history. Schnell & Steiner, Regensburg 2013, ISBN 978-3-7954-2446-6 , pp. 181-183.
- Jens Friedhoff : On the history of Philippsburg Castle with special consideration of the division of Hesse in 1567. In: Burgen und Schlösser . Journal for Castle Research and Monument Preservation. Volume 58, No. 4, 2017, ISSN 0007-6201 , pp. 222-234.
- Michael Fuhr: Who wants to be the keeper of the river? 40 castles and palaces on the Middle Rhine. Schnell & Steiner, Regensburg 2002, ISBN 3-7954-1460-1 , pp. 86-87.
- Heiko Laß: The Rhine. Castles and palaces from Mainz to Cologne. Michael Imhof, Petersberg 2005, ISBN 3-937251-64-2 , p. 88.
- Alexander Thon: Middle Rhine Valley World Heritage Site. Superior, Kaiserslautern 2003, ISBN 3-936216-14-2 , p. 32.
- Alexander Thon, Manfred Czerwinski: The most beautiful castles in Germany. Part 2: Middle Rhine Valley from Rüdesheim to Bonn. CD-ROM. Superior, Kaiserslautern 2003, ISBN 3-936216-08-8 .
Web links
- Information on Philippsburg Palace with photo and floor plan
- Philippsburg Palace in the wiki of the "Renaissance Palaces in Hesse" project at the Germanic National Museum
Individual evidence
- ^ General Directorate for Cultural Heritage Rhineland-Palatinate (ed.): Informational directory of cultural monuments - Rhein-Lahn-Kreis. Mainz 2020, p. 16 (PDF; 6.2 MB).
Coordinates: 50 ° 16 ′ 12.5 ″ N , 7 ° 38 ′ 53 ″ E






