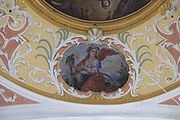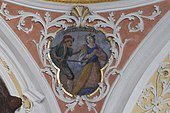St. Peter and Paul (Oberigling)
The Catholic parish church of St. Peter and Paul in Oberigling , a district of the municipality of Igling in the Upper Bavarian district of Landsberg am Lech , was built in the Baroque style at the beginning of the 18th century and later renovated several times. The church belongs to the parish community Igling in the diocese of Augsburg . The building is on the list of protected architectural monuments in Bavaria.
history
Nothing is known about the founding of the Oberigling parish. There are no traces of the previous church or churches. In 1404, Pope Innocent VII confirmed the long-standing incorporation of the parish church to the Augustinian Canons of Rottenbuch . From 1420 Augustinian canons from Rottenbuch worked in the village as parish vicars . In 1709 the provost of Rottenbuch exchanged the parish of Oberigling for the parish of Osterzell in the Swabian district of Ostallgäu with the Augsburg bishopric . From this point on, pastoral care was taken over by secular clergy.
The Arch Brotherhood of Maria Trost, also known as the Black Belt Brotherhood , was founded as early as 1701 and was instrumental in promoting all construction and renovation work on the church. In 1714 a new nave was built, probably because it was dilapidated, but also to accommodate the growing number of fraternity members. Between 1724 and 1726 the tower and the choir were built under the direction of the master builder and plasterer Michael Stiller from Ettringen . In 1755 the church was consecrated by the Augsburg auxiliary bishop Franz Xaver Adelmann von Adelmannsfelden .
In 1759, the Arch Brotherhood had the nave redesigned in the Rococo style and a new vault was built. As this vault threatened to collapse, a new nave was built in 1829 by the builder Michael Klein from Schongau . The onion dome of the tower was replaced by a very high pointed helmet, which, however, collapsed in a storm in 1870. In 1871 the spire was rebuilt two thirds shorter.
architecture
Exterior construction
A profiled eaves cornice runs under the roof of the choir and nave, and a cornice below the choir. A sign is attached to the north and south sides of the nave . The west facade is broken up by four baroque four-pass windows. On the south side of the strongly drawn-in choir, which also has a lower ridge line, a two-story sacristy covered with a hipped roof is attached to which a small, one-story extension with oval windows and a pent roof is attached. In the northern corner of the choir stands the bell tower, the high rectangular substructure of which is crowned by a two-story, octagonal structure. Blend fields with round-arched openings framed by segment gables are cut into the bell storey. The choir and tower are divided by cornices and pilasters . On the north wall of the nave is the outer staircase to the pulpit, divided by corner pilasters and cornices and covered with a steep hipped roof.
inner space
The long house, divided into three axes by flat, marbled pilasters , is covered by a flattened barrel that rests on a continuous beam . The pilasters are decorated with gilded Ionic capitals . The choir, designed as a central space and built over a square floor plan, is divided into two axes and is vaulted by a flat pendent dome. Like the half-dome of the apse, it is supported by pilasters with Corinthian capitals. The western end of the nave is formed by a double gallery supported by four columns , which dates from the baroque building from 1714. The paintings on the parapets with scenes from the life of the apostles Peter and Paul, the church patrons, were made in the middle of the 19th century by the painter Karl Vorhölzer , who worked in Dießen am Ammersee .
Stucco and ceiling paintings
The ceiling painting in the nave with the depiction of the apostles Peter and Paul was also created by Karl Vorhölzer in 1853.
The dome painting in the choir, painted on canvas, is a work by the Türkheim painter Johann Andreas Bergmüller from 1735. It probably depicts the battle of Gran in 1685 with Mary floating above, the protector of Christians in the fight against the Turks. She holds the black belt, the symbol of the Brotherhood of Mary of Consolation. The eight smaller scenes in the surrounding stucco cartouches are executed al fresco . They were probably created in 1759 by Anton Joseph Walch from Kaufbeuren . On the four pictures in the inner circle the four continents are shown, the outer pictures are emblematic representations that illustrate the protection of the brotherhood belt in case of danger.
The late baroque, colored stucco in the choir with rocailles , acanthus tendrils, ribbon and latticework comes from Michael Stiller.
Furnishing
- The six-column high altar made of stucco marble was donated by Anton Christoph von Donnersberg in 1726. The altar forms the frame for the miraculous image of Mary of Consolation , which received its gilded halo frame in 1774. The carved figures set in gold depict the two patrons Peter and Paul, the church father Augustine and his mother, St. Monika .
- On the four-columned side altars from 1725/30 there are wooden sculptures by Johann Luidl in gold , on the left altar Saint Roch and Saint Nicholas of Tolentino , on the right altar Saint Joseph and the Evangelist Matthew . Both altars are signed: "LP Herdekn pinxit Freysing 1728" (Lorenz Peter Herdegen painted it Freising 1728).
- The two oratorios in the choir have gilded rocaille carvings from 1759. The paintings on the parapets date from the mid-19th century. They depict scenes from the life of the apostles Peter and Paul and were created by Karl Vorhölzer.
- The pulpit dates from the same period as the rococo altars. The pulpit is decorated with figures of the evangelists , the sound cover is decorated with angels and angel putti and is crowned by a figure of Christ.
- The pictures of the apostles painted on canvas in richly decorated gold frames are works by Johann Georg Lederer from 1739.
- The choir stalls date from the 18th century and have rococo carvings.
Tombs and epitaphs
About 30 grave monuments and epitaphs from the 17th to 19th centuries have been preserved in the church. The red marble epitaph for Joachim von Donnersberg († 1650) and his wife († 1639) Sibilla on the west wall is decorated with a relief of the Assumption of Mary. On the choir arch, red marble panels commemorate the Lords of the Court Albrecht Sigmund von Donnersberg and Johann Franz Joseph von Donnersberg, who both died in 1719.
literature
- Georg Dehio : Handbook of the German art monuments. Bayern IV: Munich and Upper Bavaria . 2nd edition, Deutscher Kunstverlag, Munich 2002, ISBN 3-422-03010-7 , p. 905.
- Werner Fee-Buchecker: Oberigling. St. Peter and Paul . Igling Community (ed.), Igling 2005.
- Karl Gattinger, Grietje Suhr: Landsberg am Lech, city and district (= Bavarian State Office for Monument Preservation [Hrsg.]: Monuments in Bavaria . Volume I.14 ). Verlag Friedrich Pustet, Regensburg 2014, ISBN 978-3-7917-2449-2 , p. 312-315 .
Web links
Individual evidence
- ^ Oberigling: St. Peter and Paul Diocese of Augsburg
- ↑ List of monuments for Igling (PDF) at the Bavarian State Office for Monument Preservation, monument number D-1-81-127-15
Coordinates: 48 ° 4 ′ 24.1 ″ N , 10 ° 48 ′ 22 ″ E















