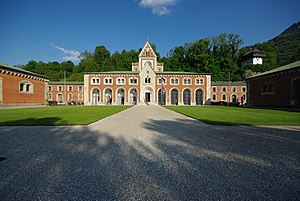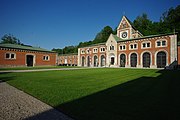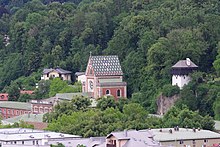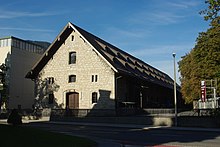Old salt works
The old salt works is a former salt works in Bad Reichenhall , which was built according to plans by Joseph Daniel Ohlmüller and Friedrich von Schenk . From 1844 to 1929, the “Reichenhaller Salt” was made from brine here . The old salt works is an industrial monument and is a listed building. Remnants of the previous buildings are also entered in the list of monuments as ground monuments.
The facility also forms the core of the Alte Saline ensemble ; the ensemble protection includes not only the Alte Saline but also Salinenstrasse, the official staff , the Upper and Lower Lindenplatz and the fire watch tower on the Gruttenstein.
prehistory
The old salt works in the center of Bad Reichenhall at the foot of the Gruttenstein, directly at the brine springs . Salt was extracted from these in prehistoric, Roman and medieval times. During the excavation of the foundation, a prehistoric well setting and a rag ax from the Bronze Age were discovered. This is clear evidence of prehistoric settlers' knowledge of the value of the brine springs.
Salt production in the city was subject to constant change over the centuries, which was of political, technical or natural origin. The last major turning point for salt production in Bad Reichenhall was the great city fire of 1834 . At that time, the saltworks, including the administration buildings, south-facing buildings and countless other facilities, were destroyed in one night. Despite the great damage, salt production was resumed a few days later in improvised brewing huts. During this time, the main focus was on the brine pipeline , which had been in operation since 1619. Just two days after the end of the fire, on November 11, 1834, Reichenhaller brine flowed again through the wooden dikes to the branch salt pans in Traunstein and Rosenheim , which subsequently had to carry the main burden of Bavarian salt production.
New building
In contrast to the burned down salt works, the new building was to correspond to a generous geometric plan, according to King Ludwig I's will . In order to ensure the necessary safety distances to other houses in the city, a total of 51 “fire sites” (house lots) had to be acquired.
In the spring of 1836, the construction of the administration building, the so-called officials' floor , began under the direction of the court architect Friedrich von Gärtner .
In 1838 the foundation stone of the main fountain was laid. The plans for the salt works come from Joseph Daniel Ohlmüller and the then director of the city’s salt works , Friedrich von Schenk . It has not been conclusively clarified who was responsible for which part of the plans. What is certain is that Ohlmüller was solely responsible for the Brunnhaus chapel and that the technology in the main well, in particular the brine pumps with the large, overshot waterwheels, were designed by Schenks. The remaining buildings were possibly a joint design or a design by Ohlmüller, which von Schenk signed off as a superior in his role as the representative of the Bavarian saltworks.
The first brewhouse on Unteren Lindenplatz started operations in 1844, the last brewhouse No. 4 on Oberen Lindenplatz not until 1851.
business
The pumps in the main fountain have been in operation since 1840; the first brewhouse on Unteren Lindenplatz only went into operation four years later . The last brewhouse on Oberer Lindenplatz did not start operating until 1851, from which point the salt works in Bad Reichenhall could be operated at full capacity. In 1858 around 640 working-class families with a total of 1500 people lived directly on the salt works. That was almost half of the city's 3,200 inhabitants at the time. From 1866 the salt could be transported on the newly built Freilassing – Berchtesgaden railway line , which made sales much easier. In this way, hard coal could later be brought into the city as fuel for the brewing pans. When the state salt monopoly was lifted in 1868, the forestry offices took over the administration of the Saalforste and the old craft guilds of Pfannhauser, Holzscheiterer, Küfer and Stocker merged to form the Salt Brotherhood in 1869 and merged with the Miners' Association of the Saline in 1871. In 1892 the brewhouses were converted to firing with hard coal. Between 1900 and 1910 the annual salt production was around 250,000 quintals . In 1911 the branch saline in Traunstein was given up. In 1913, the drift rake was dismantled because of the construction of the Saalach power plant meant an end to the timber rafting on the Saalach. As a result, the Mühlbach streams and large parts of the Trift systems in Reichenhall were filled in and built over. In 1919 the salt production could be increased to 350,000 quintals. From 1926 onwards, operations were gradually moved to the newly built New Saline on Reichenbachstrasse. In 1929, almost 100 years after the great city fire of 1834 , which made it necessary to rebuild the old salt works, salt production in the old salt works was finally stopped and has since been realized exclusively by the new salt works.
Building description
All buildings are made of brick with frames and cornices in Nagelfluh and are geometrically grouped around three courtyards. In the middle of the two side courtyards is a large tree-lined fountain. In the direction of the Beamtenstock, on Salinenstrasse, there are four brewhouses, each with a salt store. The brine reserves and the workshop building are located directly on the mountainside. Above the brine reserves are the mountain reserve and the fire watchtower, the latter was not built in the course of the new building. During the new construction of the saltworks, care was taken to ensure that the generous space between the buildings prevents a fire from spreading to the nearest farm building.
Main fountain house
The center of the entire facility is the main fountain, under which the brine springs arise. With the soberly designed functional buildings of the brewhouses, magazines and brine reserves, the main fountain house mainly combines the rectangular floor plan and red brick as the predominantly used building material. When designing the building, Ohlmüller tried to harmoniously combine constructive thinking , considerations of expediency and Romanesque building attitudes . A factory should be designed that not only adheres to the principles of functionality but also those of aesthetics. Ohlmüller's architectural conception, which imitates the Middle Ages, is expressed above all on the facade with the narrow, raised, gable-topped portal structure. Borrowings from the Romanesque church building are evident on this portal ; it is very similar to the portal of the church in St. Zeno . The relief group above the main portal shows St. Rupert in the middle with two saltworkers with a salt vessel on his left and a salt bridge on his right. The Latin inscription says that nothing is more useful to all living things than salt and sun. The impression of the building is reinforced by the basilical structure of the Brunnhaus Chapel, which rises far above the other buildings with its steep roof above the main portal.
Machine hall
In the machine hall, which is housed in the southern wing of the main well, there are large pressure pumps that transport the brine from a depth of 14 meters to the surface. These are driven by two overshot metal water wheels with a diameter of 13 meters. Each rotation lasts 17 seconds, after a complete rotation a bell sounds, so that the fountain guard has the acoustic control of the smooth and undisturbed operation of the pump system. The impact water is led from the Alpgarten and Wappach valleys in the Lattengebirge via a pipeline several kilometers long to a well and from there through a vaulted, accessible canal under Gruttenstein Castle to the main well. Between the pumping stations is a marble fountain that was created in 1931 by the Munich sculptor Anton Hiller . The link chain of the former paternoster plant, which was first built in 1438, hangs on the southern side wall. On the window wall there is a large, plate-shaped boulder , which was found during the recasting of the plate river above the old source construction shaft.
Friedrich von Schenk designed the technical equipment for the new building .
Source construction
The spring construction below the main well is traversed by a system of tunnels and shafts in which several brine springs arise. Pump technology from the time the salt works was built transports the brine into the main shaft to the large pressure pumps, while the Karl-Theodor-Quelle pumping system dates from the end of the 18th century. The fresh water that penetrates the tunnels is drained in the artificially created Grabenbach , which today runs about two and a half kilometers below the city, before it comes to the surface at the spring road at the level of the traffic distributor north . In the spring construction there is a constant temperature of around 10 ° Celsius in summer and winter.
In 1908 the source building was equipped with electric light and has been one of the city's most important sights ever since.
Brewhouses
The brewhouses form the western part of the salt works and were built as far away as possible from the main well and thus the brine springs. The brewhouses run along Salinenstrasse and are numbered in ascending order from north to south. There is a generous safety distance between each brewhouse to make it difficult for the flames to spread from one brewhouse to the next in the event of a fire. Between brewhouses 1 and 2 there is access to the northern inner courtyard, between brewhouses 2 and 3 the middle inner courtyard and between brewhouses 3 and 4 the access to the southern inner courtyard. Of the technical equipment of the brewhouses - the salt pans - nothing is left today. Each salt pan had a surface area of around 113 m², these were initially fired with wood, from 1892 with coal . In the active time of the salt works, the smoke was discharged through large chimneys , which towered over the brewhouses by several meters.
Magazines
The magazines, which are numbered like the respective brewhouse, are directly connected to the brewhouses in an easterly direction. The finished salt was stored in the magazines and prepared for further transport.
Brine reserves
The brine reserves are in line with the main well at the eastern end of the area. The extracted brine was temporarily stored there before it was boiled. Like the brewhouses, the brine reserves are numbered from north to south. The fourth building in this row is the workshop building.
Mountain reserve
The mountain reserve is located above brine reserve 2 on the slope of the Gruttenstein.
Brunnhaus Chapel
The Brunnhaus chapel is located on the upper floor of the main fountain house. It is dedicated to St. Rupert of Salzburg , who is closely connected with the Reichenhaller Saline. The interior of the three-aisled, two-story high and two-bay-deep chapel is designed in the Romanesque-Byzantine style. The Romanesque columns, the capitals and the half-columns are made of marble. The Untersberg marble used for the floor came from the marble quarries in Grödig , which were then privately owned by King Ludwig . The ornament painting comes from Joseph Anton Schwarzmann . In the apse of the central nave, three glass windows show the risen Christ, St. Rupert with a salt barrel and St. Virgil with a model of Salzburg Cathedral . A suspected involvement of Moritz von Schwind in the design of the chapel has not yet been proven.
Fountain
There is a running fountain in each of the two outer courtyards of the salt works . They are fountains with octagonal stone basins and cast iron figures on a central pillar. The figure in the northern inner courtyard represents St. Rupert , who, according to an old legend, is the discoverer of the Reichenhaller brine springs. In the southern courtyard, a figure of St. Virgil adorns the fountain. Both fountains were built according to plans by Friedrich von Schenk and Michael Johann Rudholzner and are entered in the list of monuments under the file number D-1-72-114-127.
Other buildings and facilities
Official staff
Friedrich von Gärtner was entrusted with the planning of the administration building for the saltworks administration, which was subsequently called the civil servant staff . His design is based heavily on the Bayerische Staatsbibliothek in Munich, which was also planned by him. The groundbreaking ceremony took place on April 30, 1836.
The official staff is an elongated, three-storey building wing with 25 axes . The arched style and gardener's treasure trove of forms from the Middle Ages and the early Renaissance met the taste of King Ludwig I , who was very committed to the reconstruction of the city after the great fire. After three years of construction, in 1839, the official staff was the first building to be completed.
Drift systems
The old saltworks in the broader sense also includes its (former) technical facilities, such as the graduation towers , the Berchtesgaden – Reichenhall brine pipeline and Reichenhall – Traunstein – Rosenheim , the former trift systems on the Saalach and the Trift grounds. The street names "Im Hammergrund", "Im Spitzgrund", "Im Großen Grund" and the "Fürschlachtweg", the "Leitererweg" and the "Holzfeldweg" are still reminiscent of the Trift paths and wood storage areas. There are also numerous buildings from this time, such as embankment walls made of marble blocks and several locks, such as. B. on the ladder path ⊙ . At the Luitpold weir above the Luitpold bridge, the water from the Saalach was branched off and the wood that was transported with the water from the Saalach from the Bavarian Saalforsten in the Salzburg region of Pinzgau to Reichenhall was distributed over the Trift grounds. The Luitpold weir is still there today, as are some parts of the bank walls along the Saalach below the B21 . The "Bridge over the Triftbach", which was an extension of the "Long Bridge" (and later the Luitpold Bridge) over the Saalach, was located roughly where the Thumseestrasse joins the B21 near the Kirchberg train station today. At the latest with the start of operation of the Saalach power plant and the lack of water, the Trift was stopped. The firing of the brewing pans was gradually switched to coal, which could be transported to Reichenhall on the newly built railway line.
Salinenstadel
At the Reichenbachstrasse, where the New Saline is located today, several saline stalls were built during the time of the Old Saline. One of these buildings, which is located right next to the Freilassing – Berchtesgaden railway line , is still almost unchanged today. In contrast to other buildings, this multi-storey building with its large gable roof and unplastered ashlar walls is not very reminiscent of a barn . The Salinenstadel is now a listed building and is entered in the list of monuments under the number D-1-72-114-113.
Another barn, which was built exclusively from wood and using the open construction method, was located opposite the Neue Saline on the other side of Reichenbachstrasse. He served the old salt including as a lumberyard and was also - according to that are available nearby pasture plants called drift blame -. When a branch of a discounter was built on the site , the barn was dismantled and rebuilt in the Salzburg open-air museum in neighboring Großgmain . The barn can be visited in the Flachgau part of the museum and is used by the museum as a depot building for large agricultural equipment.
Fire watchtower
The fire watchtower is part of the Alte Saline ensemble, but is not counted among the saline facilities and also comes from another time. This is located south of the main well house on the Gruttenstein above the brine reserve 3. The fire watchtower is now a residential building and can only be reached from above - via the Pfannhauserweg.
Subsequent use
In 1929 the fire under the last brewing pan in the old salt works and production was finally relocated to the new salt works on the outskirts of Bad Reichenhall. There, brine from Bad Reichenhall is still processed into Bad Reichenhall brand salt . When Bad Reichenhall became a garrison town, the mules were initially housed in the old salt works. During the Second World War, the elephants of Circus Krone were housed in the salt works. After the war, a spa company and a company in the electrical industry had their headquarters in the Alte Saline and BayWa maintained an agricultural machinery workshop. The former workshop building, which was converted into a residential building, housed Hungarian refugees after the war, most of whom were employed by the salt works.
Until the turn of the millennium, the salt works continued to use some buildings as storage rooms, the rest was leased to retailers. Today, the salt works are privately owned by a property developer from Reichenhall. The former brewhouses and warehouses are now used for commercial and cultural purposes. In addition to a medical center, there is a pharmacy, several retail businesses, a restaurant as well as the Bad Reichenhall Art Academy and the magazine 4 , which is used for a wide variety of cultural presentations. The completely preserved system of the "old salt works" with the functioning technology of the 19th century in the main fountain is today an industrial monument of European standing. The entire area with the main fountain, brewhouses, magazines, workshop buildings and the enclosed courtyards and spacing areas is now under ensemble protection . The old salt works and the technology in the basement can be viewed on guided tours, which also include a visit to the salt museum .
The salt content of the brine from the old brine springs is now far too low for salt production. Today the springs only feed the graduation house in the spa garden, the Neue Saline processes salt from the salt mine in Berchtesgaden and brine from three modern deep boreholes in the local area of Bad Reichenhall.
Discarded plans
It was planned several times to set up an indoor brine pool in one of the brewhouses. In 1925, 1928, 1933, 1934, 1948, 1954 and 1958 these plans were discussed but never carried out. In the 1930s and 1978, consideration was given to locating the fire brigade in the old salt works. In 1966 the local history museum was to move into the saline. During this time - long before the Bavarian Monument Protection Act came into force - there were also voices calling for large parts of the saltworks and the "hideous brick buildings" to be torn down and a building for the post office, a hotel and the district office to be built there. The "ugly bars" should be removed and a bus parking lot should be set up on the green area in front of the main fountain. In addition, a parking garage, a picture gallery, a market hall and a museum were to be built. However, none of these plans were implemented, which is why the exterior of the saltworks is almost untouched in the state of the 19th century. The only striking difference is the lack of chimneys on the brewhouses, which were removed after the salt production ended.
Others
During the Second World War , the elephants from Circus Krone from Munich were housed in the old salt works. The buildings of the circus in Munich were destroyed by air raids, but the elephants also survived the bombing of Bad Reichenhall in April 1945 unscathed.
During the bombardment, an explosive device hit near the entrance to the south courtyard . Several people who did not make it into the shelters or the underground facilities of the spring construction in time were killed there. Today several plaques commemorate these people at this point. In the masonry of the two brewhouses, the traces of the bomb fragments are clearly visible in this area.
swell
- W. Lossen: History and description of the brine springs, the brine pipes and the salt works , new edition 1968.
- Fritz Hofmann : In 1929 the fire went out under the last brewing pan - what was to become of the old saltworks in the Heimatblatt of September 27, 1991, supplement of the Reichenhaller Tagblatt.
- Herbert Pfisterer: Bad Reichenhall in its Bavarian history . 1988.
- Fritz Hofmann: Reichenhall Salt Library . 1997.
- Walter Brugger : The churches of the parish St. Nikolaus Bad Reichenhall . 1994, ISBN 3-7954-5781-5 .
- Johannes Lang : History of Bad Reichenhall , 2009, pp. 564–567.
- Johannes Lang: One of the oldest companies in the world , Heimatblätter dated September 26, 2016 as a supplement to the Reichenhaller Tagblatt
Web links
- alte-saline.de website
Individual evidence
- ↑ a b c d e f g h i j List of monuments of the Bavarian State Office for Monument Preservation
- ↑ Pfisterer: Bad Reichenhall in his Bavarian history , p. 300f
- ^ Lang: History of Bad Reichenhall , p. 562f
- ↑ a b c d Lang: History of Bad Reichenhall , 564ff
- ^ A b c Hubert Vogel: History of Bad Reichenhall , Anton Plenk KG 1995
- ↑ a b W. Lossen: History and description of the brine sources, the brine pipes and the salt works , new edition 1968.
- ↑ a b c d Pfisterer: Bad Reichenhall in his Bavarian history , pp. 292–304
- ↑ Pfisterer: Bad Reichenhall in his Bavarian history , p. 338
- ↑ Walter Brugger: The churches of the parish St. Nikolaus (Bad Reichenhall)
- ↑ Salinenstadel (54) at www.freilichtmuseum.com/de/museum/haeuser/flachgau.html, accessed on September 19, 2018
- ↑ a b c d e f g h Fritz Hofmann: In 1929 the fire went out under the last brewing pan , Heimatblätter dated September 27, 1991
Coordinates: 47 ° 43 ′ 15.7 " N , 12 ° 52 ′ 38.2" E






















