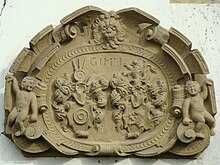Chanowsky Castle
The Chanowskysche Schlösschen in Brettach, a district of Langenbrettach in the Heilbronn district in Baden-Württemberg , is the former manor house of the Bohemian nobleman Heinrich Chanowsky from the late 16th century. The manor house , built in the Mannerist style, is one of the most important buildings in the town and has served as the administrative headquarters under the name Chanofsky-Schlössle since October 2015 .
history
Heinrich Chanowsky emigrated with his family from Bohemia in the 1580s because of his Protestant faith. He was first at the court of the Count Palatinate in Heidelberg and came to Neuenstadt am Kocher in Württemberg around the turn of the year 1593/94 , where he was forester of the Neuenstadt Forest in the service of Duke Friedrich I. Around 1609/10 he built his manor on Hauptstrasse in Brettach (today a district of Langenbrettach). In addition to the small castle, today's Lindenhof was also owned by the Chanowsky family as a farmyard.
The property came into the possession of Duke Friedrich von Württemberg-Neustadt in 1664 , who in 1649 had been given the offices of Neuenstadt, Möckmühl and Weinsberg to provide for it. The castle had been privately owned since the 18th century and was divided into two halves, which were later structurally changed in different ways and used for residential purposes. Particularly in the rear or northern half of the house, major interventions were made in the original structure in the 1970s. Also in the 1970s, the last extensive renovation measures took place on the representative southern half of the building. The extension on the north side has existed as a wash house since at least 1885 and was later expanded to include a kitchen.
The building is now owned by the municipality, which renovated it and then relocated the administrative headquarters from the neighboring town hall to the small castle in October 2015.
description
The building has a distinctive volute gable on the west gable and is decorated above the cellar door with the splendid coat of arms of the Chanowsky couple: on the left the Chanowsky coat of arms with millstone , on the right the coat of arms of his wife Johanna showing an upright lion.
The rectangular building extends over two floors of brick-lined timber framing over a large vaulted cellar with a floor area of 165 m² , above which there are two differently designed attic floors with a gable roof . Various elements have been preserved throughout the house since the time it was built. These include above all the console stone on the first floor, which rests on a wooden beam, various stucco-decorated ceilings and parts of the framework. In the basement there has always been a (possibly even supplied) spring to supply the building with running water. The spring water flowing through the cellar has already formed stalactites in the socket. The floor of the cellar is covered with sandstone slabs.
Individual evidence
- ↑ Chanofsky-Schlössle , website of the municipality of Langenbrettach, accessed October 4, 2015
- ^ Julius Fekete: Art and cultural monuments in the city and district of Heilbronn, Stuttgart 1991, p. 213.
- ↑ Heilbronn Voice of June 13, 2012 http://www.stimme.de/heilbronn/nachrichten/kocher-jagst/Schloessle-soll-zu-Rathaus- Werden;art1908,2481842
literature
- Karl Hugo Popp and Hans Riexinger : The Palatine-Württemberg line of the Chanowsky von Langendorf family . Part I. In: Yearbook for Swabian-Franconian History . Volume 32. Historischer Verein Heilbronn, Heilbronn 1992. pp. 73-89
Web links
Coordinates: 49 ° 13 '32 " N , 9 ° 22' 54" E







