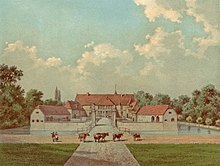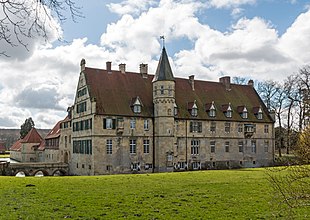Havixbeck House
The Havixbeck house is one of the numerous water castles typical of the Münsterland . The facility is located in the municipality of Havixbeck in the Coesfeld district and is a listed building . Although the complex is sometimes also called the Wasserburg Haus Havixbeck , the complex is a castle and not a castle .
The house, which was built in 1562, emerged from a medieval Schulzengut and was married to the von Twickel family at the beginning of the 17th century, who still own it today. The buildings are inhabited and managed by her and are therefore not accessible to the public. The outdoor facilities can, however, be visited as part of a tour of the local tourist office.
history

House Havixbeck emerged from the Brüningshof, a Schulzengut of the St. Mauritz Abbey , and belonged to the Havixbeck parish at that time . After Schulze Wigbold Brunynck died childless , the provost of St. Mauritz enfeoffed the knight Dietrich von Schonebeck with the estate in 1369 . Through the marriage of Crissella von Schonebeck with Sweder or Assuerus von Bevern around 1450, the property came to this noble family . 1562 Johann began Bevern with the construction of today's mansion in the style of the Renaissance , of which a dated corbel proclaims.
The house remained in the possession of von Bevern until 1601. In that year the heir daughter Ermgard (also Erminigardia) married Rudolph von Twickel and brought Haus Havixbeck as a dowry into the marriage. Rudolph's descendant Christoph Bernhard was elevated to the status of imperial baron by Emperor Joseph I in 1708 . His family is still the owner of the palace complex today.
The present western part was added to the former manor house until 1654. 20 years later, a massive gate tower and a pension building were erected , before a porch was added in the middle of the mansion on the south side around 1700 . In 1711 the von Twickel family extended the manor house a short distance to the east. Numerous renovations, extensions and new buildings took place in the 19th century. These include the construction of farm buildings in the outer bailey -Insel beginning of the century, replacing the eastern drawbridge by a brick bridge in 1831 and the conversion of the carriage house in 1862. Until the time around 1850 to house Havixbeck presented as an attachment whose outer and core bailey were on separate islands, but the division into two parts was canceled at that time and the water ditch that separates it was filled in. The extensive renovation of the castle chapel in 1881, during which a lot was redesigned, as well as the change in the porch of the portal, also dates back to the 19th century .
The last changes to the structure of the moated castle in 1905 included the installation of a permanent bridge at the southern entrance to the castle island and the redesign of the gable on the porch of the mansion in 1934, which gave it its present form.
description
Haus Havixbeck is a three-winged palace complex, the horseshoe shape of which opens to the south towards the outer bailey. The lock island is of a wide moat surrounded by the Schlautbach, a Ursprungsarm the Münstersche Aa is fed. The buildings are surrounded by a large English landscape park , which, however, still shows the regular baroque garden . In the park there is a small chapel from the 17th century.
building
In the south, access to the castle island is provided by a brick bridge over the moat, which leads to a gate flanked by baroque pillars . The pillars carry putti and were designed by Johann Conrad Schlaun around 1733 . The same applies to the curved lining wall and pillars that stand in the garden of the palace complex and are crowned by vases. Most of the buildings in the symmetrical complex, like Haus Stapel 2.3 kilometers away , were built from Baumberger sandstone . Only the upper floors of two buildings from the late 17th century are half-timbered .
Coming from the south, the viewer first sees two elongated, single-storey farm buildings with a half-hip roof . They occupy the entire eastern and western long sides of the former Vorburginsel. The mansion stands as a transverse structure at the northern end of the castle island. In its basic form it is reminiscent of a Westphalian farmhouse. The outbuildings like side wings adjoin it at both ends to the south. These include on the west side of the late 19th century greatly altered chapel with skylights and a coach house, the wall anchor announce in the form of the year 1862 by the end of its restructuring. Opposite these buildings, on the other side of the island, there is a massive, three-storey gate tower from 1674, which offers a second entrance to the castle island, and an adjoining rental company from around the same time. The gate has an original call hole in the form of a lion's head and the inscription "WERDA" on the outer facade. A brick, three-arched bridge leads to it, which can be reached via an avenue around 470 meters long.
The rectangular mansion, measuring around 48 × 13 meters, rises over three floors and is closed off by a high, tile-covered gable roof with dormers . Its core - like the octagonal stair tower on the north facade with a slate helmet , walled entrance and coat of arms decoration - dates from 1562. Iron anchors in the form of the year 1654 bear witness to the subsequent extension of the western part of the building, and a short piece at the eastern end was not added until 1711 . The building's three stepped gables, which are typical for the Münsterland, are designed as a show facade. Its steps have spherical, semicircular attachments, the surfaces of which are filled with a shell in relief . In addition to the alliance coat of arms of the von Twickel and von Droste-Vischering families, the east gable shows the year 1711. The floor division is easy to read there using the belt cornices . The south facade facing the courtyard is centered in front of a porch in the style of the Flemish early baroque. Although it is located in the symmetrical center of the mansion, the five-axis structure itself is asymmetrical. The entrance, flanked by half- columns , is not in the central center of the extension, but is shifted slightly to the west. It is crowned by a round arched gable with a coat of arms in the gable field. The two storeys of the porch are vertically structured by Tuscan - Ionic pilasters and have an elaborately designed cornice as the upper end.
Interior decoration
In the western half of the manor house is the knight's hall from 1651, which takes up the entire width of the building. The boards and the simply ornamented beams of the wooden beam ceiling are visible. This is the only visible wooden beam ceiling from this time in Westphalia, because at the time of construction it was customary to hide the ceiling construction under stucco decorations . At the front of the room, which has a two-tone slab floor, there is a large pompous Dutch-style fireplace with a series of coats of arms that stretches around the fireplace like a frieze . In the manor house there are two more chimneys from 1562 and 1565, which were originally installed in the Lüttinghof house and are also noteworthy in terms of art history.
literature
- Georg Dehio : Handbook of the German art monuments . North Rhine-Westphalia . Volume 2: Westphalia. Deutscher Kunstverlag, Munich 1969, p. 205.
- Alexander Duncker : The rural residences, castles and residences of the knightly landowners in the Prussian monarchy together with the royal family, house fideicommiss and casket goods . Volume 11. Berlin 1869 ( PDF ; 195 kB).
- Lutz Dursthoff (Red.): The German castles and palaces in color . Krüger, Frankfurt am Main 1987, ISBN 3-8105-0228-6 , p. 666.
- Günter Kalesky: From moated castle to moated castle. Building and art history study trip to Westphalia . 8th edition. H. Rademann, Lüdinghausen 1981, ISBN 3-9800113-0-5 , pp. 36-37.
- Rainer A. Krewerth: Castles that dream in the water. The castles and manors in the Münsterland . 11th edition. Aschendorff, Münster 1981, ISBN 3-402-06028-0 , p. 110.
- Albert Ludorff : District of Münster-Land . Schöningh, Münster 1897 ( The architectural and art monuments of Westphalia . Volume 5), pp. 78–79 ( digitized version ).
- Karl Eugen Mummenhoff : Castles and manors in Westphalia . Weidlich, Frankfurt am Main 1958, pp. 43–44.
- Karl Eugen Mummenhoff: Water castles in Westphalia . 3. Edition. Deutscher Kunstverlag, Munich 1968, pp. 24, 46.
- Erich Tönspeterotto, Birgit Cremers-Schiemann: Castles in the Münsterland . Artcolor, Hamm 1994, ISBN 3-89261-125-4 , p. 108.
Web links
- History and photos ( Memento from April 28, 2016 in the Internet Archive )
- Photo gallery
Footnotes
- ^ Heinrich A. Mertens: Coesfeld district . 2nd Edition. Laumann, Dülmen 1987, ISBN 3-87466-078-8 .
- ↑ Other sources tell of a knight dynasty Havekesbeke, whose ancestral seat was possibly the Havixbeck family. See Albert Ludorff: Münster-Land district. 1897, p. 78.
- ↑ The Poppenbeck cross on the road to Billerbeck commemorates Sweder von Bevern who, according to tradition, died after 1487 after a Turkish campaign within sight of his homeland .
- ^ Poppenbeck / OT von Havixbeck , accessed on April 25, 2018.
- ↑ Günter Kalesky: From Wasserburg Wasserburg. 1981, p. 36.
- ↑ a b Lutz Dursthoff: The German castles and palaces in color. 1987, p. 666.
- ↑ a b Castles, palaces and mansions in Westphalia ( Memento from April 28, 2016 in the Internet Archive )
- ^ Karl Eugen Mummenhoff: Palaces and manors in Westphalia. 1958, p. 44.
- ↑ Erich Tönspeterotto, Brigitte Cremers-Schiemann: Castles in the Münsterland. 1994, p. 108.
- ↑ a b Information according to the cadastral map available online for Havixbeck
- ^ Karl Eugen Mummenhoff: Moated castles in Westphalia. 1968, p. 46.
- ↑ Rainer A. Krewerth: Castles that dream in the water. 1981, p. 110.
- ^ Georg Dehio: Handbook of German Art Monuments. North Rhine-Westphalia. Volume 2: Westphalia. 1969, p. 205.
- ↑ Heinrich Wiebringhaus: Westphalian moated castles. Aurel Bongers, Recklinghausen 1958, p. 41.
Coordinates: 51 ° 58 ′ 16.7 ″ N , 7 ° 24 ′ 33.5 ″ E



