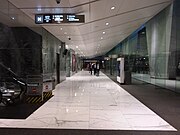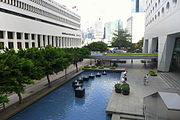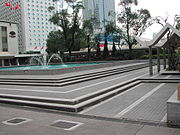Jardine House
|
Jardine House 怡和 大廈 Connaught Center (before 1988) 康樂 大廈 (before 1988) |
|
|---|---|

|
|
| Jardine House from Edinburgh Place, 2012 | |
| Basic data | |
| Place: |
|
| Construction time : | 1971–1973 (16 months) |
| Opening: | 1973 |
| Renovation: | 1984 (facade) 1988 (interior) |
| Status : | Built |
| Architectural style : | International |
| Architect : | Palmer & Turner (P&T Group) |
| Use / legal | |
| Usage : | office |
| Client : | Hong Kong country |
| Technical specifications | |
| Height : | 178.5 m |
| Top floor: | 168.5 m |
| Floors : | 52 |
| Elevators : | 24 (+2 service elevators) |
| Usable area : | 100,000 m² |
| Building material : | Reinforced concrete ( structure ) |
| Building-costs: | HK $ 18,589,744 billion |
| address | |
| Address: | 1 Connaught Place, Central, |
| City: | Hong Kong |
| Country: | People's Republic of China |

The Jardine House ( Chinese 怡和大廈 / 怡和大厦 , Pinyin Yihe Dasha , Jyutping Ji 4 where 4 Daai 6 haa 6 ) is the seat of the headquarters of the Jardine Matheson Holdings Limited in the Chinese special administrative region Hong Kong . It is also Hong Kong's first skyscraper . It is located at the financial and business district in Central in the inner city ( English Central Business District, CBD ) on Hong Kong Island .
designation
Today's Jardine House is located directly on Connaught Place ( 康樂 廣場 / 康乐 广场 ), therefore the building was originally called "Connaught Center" ( 康樂 大廈 / 康乐 大厦 , "Kānglè Dàshà" , Jyutping Hong 1 lok 6 Daai 6 haa 6 ), named after the square before the building was renamed to today's name "Jardine House" in the late 1980s. The building is colloquially referred to as this in Chinese by local Hong Kong citizens, especially by the generation before 1988.
Planning and construction
The Jardine House was developed and built from 1971 to 1972 with the original name Connaught Center by the company's own subsidiary Jardines from the construction sector . The real estate and land development company Hongkong Land developed the project and the general contractor Gammon Construction Limited ( 金門 建築 有限公司 / 金门 建筑 有限公司 , 金門 建築 / 金门 建筑 for short ) completed the building in 16 months.
geography
The Jardine House is located in Hong Kong's Central and Western District in good transport accessible financial and business district Central and the Airport Express Line and Iceland Line on Hong Kong's underground train network (MTR) connected. The Jardine House is within walking distance of the Hong Kong and Central MTR stops and the Central Elevated Walkway ( 中 區 行人 天橋 系統 / 中 区 行人 天桥 系统 ), a Hong Kong pedestrian bridge system with other important buildings and places in the area, such as for example the Hong Kong General Post Office , the Two International Finance Centers (Two IFC), the Exchange Square. Other transport system such as the Central Mid-Levels Escalator -Fußwegesystem and various docks for ferries (Central Ferry Piers, Hong Kong Macau Ferry Terminal) with passenger terminals and heliports , for with targets inside and outside Hong Kong (. B. Discovery Bay , Cheung Chau , Lamma Iceland , Macau , Zhuhai , Zhongshan etc.) are also connected via the “Central Elevated Walkway System”. The Hong Kong City Hall , the HSBC high-rise and the Bank of China Tower are in the immediate vicinity .
description
history
The first Jardine House in Hong Kong is a Wilhelminian-style building from around 1841 on a corner lot on Peddar Street at number 20 at the corner of Des Voeux Road on the historic Praya ( cant. 海旁 , hǎipáng , Jyutping hoi 2 pong 4 - “Seaside, seaside “) In Central. The second Jardine House was a colonial-style building from 1908. The third Jardine House was rebuilt around 1956 after World War II as a 16-story high-rise on the corner lot on Peddar Street. In the course of a land purchase, the property was sold in order to build what is now the fourth Jardine House in the 1970s as an international style . Wheellock House, built by Wheellock Properties and Cheung Kong Holdings , has stood on the former Jardines property since the 1970s .
present
The Jardine House opened as the Connaught Center in 1973 and made history as Hong Kong's first skyscraper. It has 52 above-ground floors at 178.5 meters, making it the first building in China to exceed the 150 meter mark. The building held the title of tallest skyscraper in China for seven years until 1980 when the Hopewell Center , also in Hong Kong, was completed. The facade with the 1,748 round windows is a special “trademark” of the building. However, due to the "round windows" and the arrogant attitude of the owners (British Keswick family) in the local business world, the building was nicknamed " The House of a Thousand Arseholes ". The skyscraper is one of Hong Kong's historic landmarks . The higher floors of the building are used for offices, while the lower floors contain various retail stores and small outlet stores for food and beverages ( English Food & Beverage Outlet , mostly “ F&B Outlet ”) as well as catering businesses from restaurants to fast-service restaurants until found cafes and snacks . International corporations and well-known companies are among the tenants of the well-known high-rise. Today the Jardine House is one of the oldest still existing high-rise buildings in the cosmopolitan city .
Trivia
References in pop culture
The building is the location of two Hong Kong films from 1977 , The Taipei Tiger by Golden Harvest and The Colossus of Konga by the Shaw Brothers . It can be seen both in the two-part episode " The Chinese Web " from the 1978 American superhero television series " The Amazing Spider-Man " by NBC and in the superhero film Spider-Man: The Dragon's Challenge from 1981. It is also a setting for the 1988 television series Nobelhouse, based on the 1981 novel Noble House Hong Kong by James Clavell .
photos
- Jardine House - interiors
- Jardine House - outside spaces
- Jardine House - urban spaces
Jardine House and Surroundings, Two IFC 2013
See also
- East Point (Hong Kong)
- List of tallest buildings in Hong Kong
- List of tallest buildings in the People's Republic of China
Web links
- Official website (English)
- Official website of P&T Group (formerly Palmer & Turner) - History (Chinese, English)
- Jardine, Matheson & Co. - Historical photos at Gwulo: Old Hong Kong (English)
Individual evidence
- ↑ a b Hongkong Land: (English) Hongkong Land - Jardine House. In: www.hkland.com. Retrieved May 28, 2019 .
- ↑ Joseph Ting, Nai-Kwan Wong: City of Victoria - Hong Kong - Urban Council of Hong Kong, September 1994, pp. 13, 29, ISBN 962-7039-31-4 (English)
- ^ Jardine House: (3rd generation) [1957-1980]. In: gwulo.com. September 8, 2010, accessed May 30, 2019 .
- ^ Jardine House: Entry at Skyscrapercenter. In: www.skyscrapercenter.com. Retrieved May 24, 2019 .
- ^ Jardine House: Entry at Emporis. In: www.emporis.com. Retrieved May 24, 2019 .
- ↑ Thomas Campanella: The Concrete Dragon - China's Urban Revolution and What it Means for the World. Chronicle Books, 2012 p. 139 (English)
- ^ Jeremy Warner: City & Buisness - "Jardine makes enemies where it needs friends". In: www.independent.co.uk. March 27, 1994, accessed May 29, 2019 .
- ↑ Hongkong Land: (English) Jardine House - Part of the history of the dynamic Hong Kong, an internationally recognized landmark building ( Memento from February 1, 2013 in the Internet Archive ), In: www.hkland.com, accessed on May 24 2019 - online
- ^ Jardine House: Entry on skyscraperpage. In: skyscraperpage.com. Retrieved May 24, 2019 .
| predecessor | title | successor |
|---|---|---|
| Pearl City Mansion |
Tallest building in China 1972–1980 |
Hopewell Center |
| Pearl City Mansion |
Tallest building in Hong Kong 1972–1980 |
Hopewell Center |
Coordinates: 22 ° 16 ′ 59 ″ N , 114 ° 9 ′ 32 ″ E













