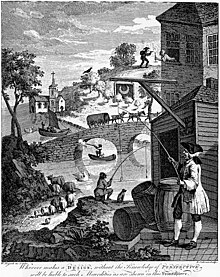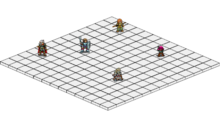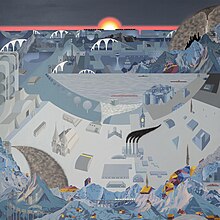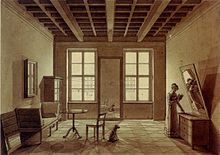perspective
Perspective (from Latin perspicere , ' see through, look through' ) describes the spatial, in particular linear, relationships between objects in space: the distance between objects in space in relation to the location of the viewer. The perspective is always tied to the location of the viewer and can only be changed by changing the location of the objects and the viewer in the room.
This statement is important to the effect that a different perspective cannot be brought about by simply changing the viewing section without changing location (e.g. by using a zoom lens in photography ).
The perspective representation summarizes the possibilities of depicting three-dimensional objects on a two-dimensional surface in such a way that a spatial impression is nevertheless created.

Types of perspective representation




-
Geometric projection methods .
-
Central projection : Rays of vision emanate from one eye point, edges parallel to space seem to escape into a point in the projection - the so-called vanishing point .
- Central perspective (frontal perspective): Central projection with a vanishing point, one spatial area lies parallel to the image plane , this is depicted parallel to the
- 2-point perspective (corner perspective): Central projection with two vanishing points, the horizontally parallel edges of the room are not parallel to the image plane and escape in their respective vanishing point, the verticals are depicted parallel to the image.
- Frog perspective : central projection with three vanishing points, there are no edges of the space parallel to the image plane, the eye point lies under the depicted object
- Bird's eye view : Central projection with three vanishing points, there are no edges of the space parallel to the image plane, the eye point lies above the depicted object.
-
Central projection : Rays of vision emanate from one eye point, edges parallel to space seem to escape into a point in the projection - the so-called vanishing point .
- Fisheye projection : spherical projection. Lines that do not go through the center are curved, areas at the edge are shown smaller than in the center of the picture, the viewing angle reaches 180 degrees and more.
-
Parallel projection: Rays of vision run parallel, edges parallel to the room are also shown parallel in the projection. There are no vanishing points.
-
Orthogonal projection : Rays of sight hit the projection surface at right angles.
- Main crack ( three-panel projection )
-
Axonometry
- isometric
- orthogonal
- dimetric ( dimetry )
- trimetric
- At an oblique angle: Rays of vision hit the projection surface at an oblique angle .
-
Orthogonal projection : Rays of sight hit the projection surface at right angles.
- Panorama image: With the panorama image, the image is first shown on a cylindrical surface, which can then be rolled up into a plane. But there are also large panoramas that are set up as cylinders. Parallel lines are only shown in parallel in special cases. A viewing angle of 180 degrees and more (up to 360 degrees) can be achieved.
history

The perspective representation of spatial situations can already be found in the first steps in the Franco-Cantabrian cave paintings , for example in the Grotto of Chauvet 30,000 years ago. Perspective foreshortenings can also be found in other Upper Paleolithic caves, such as Trois Frères. Technically elaborate perspective processes were known to the Greeks, then to the Romans (see also skenography ). Wall frescoes were found in Pompeii that were supposed to continue the space into a painted garden. In the centuries that followed, this knowledge was not further developed; early Christian and medieval painting almost exclusively made use of the perspective of meaning , i.e. H. the size of the people and objects depicted was determined by their meaning in the picture, not by their spatial arrangement. The spatial effect was achieved almost exclusively through the effect of the scenery , which differentiated a foreground level from a background.
During the Renaissance , the central perspective (in connection with the camera obscura ) was (re) discovered, which roughly corresponds to seeing with one eye or a distortion-free photographic image. Painter architects such as Filippo Brunelleschi (considered the "inventor" of perspective) and Leon Battista Alberti created works that showed motifs from Christian iconography in spatially correctly constructed architectural backdrops. In the 16th century, the artists and scholars of the Renaissance acquired extensive mathematical knowledge of perspectives and projections, which also had an impact on the work of cartographers and the creation of cityscapes (especially initially in Italy). An early example of a geometrically exact and extremely detailed work of this kind is the city view of Venice created by Jacopo de 'Barbari around 1500 .
Initially, the laws of the central perspective produced by our eyes were not recognized, and the representation was carried out by means of a cord that, starting from a fixed point, was stretched over a simple grid in the form of a wire grid to the objects to be depicted . The draftsman sat next to the grid and transferred the measurements into the grid of his drawing surface ("perspective constriction"). In a book from 1436 Leon Battista Alberti explained the mathematical methods with which a perspective effect can be achieved on paintings.
Albrecht Dürer published his book Underweysung der messung mit dem zirckel un richtscheyt in 1525 , which represented the first summary of the mathematical-geometric processes of central perspective and thus also forms the basis of perspective construction processes as a sub-area of descriptive geometry .
Examples of perspective representations
Oblique projection, so-called " military perspective "
Oblique projection, so-called "cabinet perspective " (also " cavalier perspective ")
Central perspective (with a vanishing point )
Parallel perspective representation

Lines that run parallel in reality are also shown parallel in parallel perspective imaging. This prevents the lines from converging in the direction of the vanishing points, so that the areas shown remain clearly visible. This effect is z. B. desired by architects who aim to ensure that the views of houses are always the same regardless of the perspective. Architects speak of “parallel perspective” here.
Axonometric representation
Axonometric representations are parallel perspective representations. The vanishing point has moved to infinity. The axonometric projections include isometric and dimetric representations.
Isometric axonometry, according to DIN 5
If the body to be displayed is rotated 45 ° in the top view and lifted at the rear in the side view so that its surface is less than approx. 35.26 ° (exactly ) to the base, a three-dimensional image is projected with the height (H) perpendicular , the lengths (L) and depths (T) appear at an angle of 30 ° to the baseline. The directions of width (length), height and depth expansion (in the case of a right-angled body, the directions of the edges) appear at different angles, but not at right angles to each other. All three directions are equally shortened, are related to each other like 1: 1: 1, so they have a common scale (isometry). Starting from a vertical spatial coordinate (axis, hence "axonometry"), all edges or points of a body are only constructed using the spatial coordinates that are actually at right angles to one another, perpendicular or at an angle of 30 ° to the base line. Lines or edges that do not have the direction of a spatial coordinate (e.g. the sloping gable edge of a house, the diagonals of a cube) are not shown to scale, so they cannot be constructed directly. The end points of such lines have to be determined via a detour using the spatial coordinates. It is useful to draw three line scales in the direction of the spatial coordinates in such a representation in order to make it clear that the dimensions are correct only in these directions. This spatial representation is preferable for bodies with equivalent views. It is called isometric axonometry according to DIN 5 (see fig.).
Dimetric axonometry, according to DIN 5
If the body to be displayed is rotated by only 20 ° in the top and side view, a three-dimensional image is created in which the lengths are displayed at an angle of 7 ° and the depths at an angle of 42 ° to the base line. The depths appear shortened by half compared to the heights and lengths. The spatial image is therefore two-scale (dimetric, e.g. H and L 1: 5, T 1:10). This representation is used in a front view that is particularly important compared to the other views. Taking into account the various angles and scales, the body is otherwise drawn as in isometric axonometry. To make this clear, it is essential to draw in the appropriate line scales in the form of a cross of the spatial axes. According to DIN 5, this method of representation is called Dimetric Axonometry (see Fig.).
Keystone projection
The oblique projection is also a parallel projection . In contrast to axonometric methods, two axes can be left undistorted here, and only the third axis is shown obliquely and (possibly) shortened.
Examples are the cavalier perspective and the cabinet perspective . With the former, the elevation is undistorted and lines that run perpendicular to it are shown unabridged, with the latter, these lines are shortened by half (as shown in the picture above).
Another name for a special type of oblique projection is the military perspective. As in the cavalier perspective, there is no shortening of the third axis. The floor plan is applied undistorted and vertical routes are shown true to scale.
Central perspective representation
The simplest form of perspective is the central perspective . It is mainly used in architecture and for illustration. Edges parallel to space are not shown parallel to the image, but optically combine in an apparent, imaginary point, the so-called vanishing point . This vanishing point lying on the horizon line can be found via the interface that is created by extending the object edges that are parallel in reality.
The central perspective is a special form of the vanishing point perspective in which the vanishing point is in the center of the image. This usually gives a front view of the object. There are no shifts to the right or left, but up or down. Even if several vanishing points arise due to different object edges, such as when depicting a house, they all lie on the horizon line. The surfaces of the object facing the viewer are parallel to the image, while the object edges leading into the depths of the space seem to unite in a vanishing point on the horizon .
Further variants are the perspectives with two - also called corner perspectives - or three vanishing points. Since with a perspective with three vanishing points the horizon necessarily moves upwards or downwards, the respective images are also called frog's eye or bird's eye view .
Cylindrical projection
Various artists such as B. MC Escher have experimented with other variants of the perspective, such. B. the cylindrical projection. With this perspective, panoramas of 180 ° and more can be realistically represented, but straight lines distort into curved curves. An example of this is Escher's lithograph Staircase I from 1951 (with “Krempeltierchen”).
Relief perspective representation
This type of perspective does not lead to a complete 2-D representation, but only greatly shortens one dimension of the 3-D space. In doing so, the appearance of the objects viewed from a fixed point of view does not change, since objects lying behind are also correspondingly reduced in size with an exact relief .
Meaning perspective representation
In the time before the rediscovery of the geometric perspective, the so-called meaning perspective was used in panel paintings. The size and orientation of the people shown in the picture depends on their importance: important protagonists appear large, less important ones appear smaller, even if they are spatially in front of the other person. In the picture example on the right, the quasi-isometric perspective of the footstools only relates to the respective figure - from a graphical-compositional point of view, this arrangement enables the (flat) opening of the picture space to the background. The perspective of meaning is already used in ancient Egyptian art: while the pharaoh and wife are shown in full size, slaves and courtiers are shown much smaller. In the icon painting , this type of presentation can be found as well as in the painting of the Romanesque and Gothic . The perspective of meaning can still be found today in naive painting .
Aerial and color perspective representation
A distinction must be made between aerial and color perspective .
In the aerial perspective, an impression of depth is created in that the contrasts decrease from front to back and the brightness increases from front to back. Regardless of the color, a sharp / unsharp contrast is created at the same time as the contours that become more indistinct towards the rear.
The color perspective creates an impression of depth by using different colors in the foreground, middle and background. Warm colors dominate in the foreground (yellow, orange, red, brown), while colder green and blue tones dominate the middle ground and background. Instead, there may also be a green or blue cast.
Color perspective: hue reddish on blue, with increased contrast
Aiguilles de Popolasca ( Corsica ), aerial perspective in photography
Aerial perspective: color brightness
contour : sharp front, indistinct to the rear
Multi-perspective representation

160 × 160 cm, by Matthias AK Zimmermann
Location: Aargauer Kunsthaus (Switzerland)
A multi-perspective describes a spatial representation using several projection centers or the combination of different perspectives that result in a space. In addition to the use of multi-perspective in still images, it is also used in digital space on moving images. By using several projection centers in moving images, distortions can be avoided. (Example: A sphere retains its circular shape, and an elliptical shape of the sphere due to the camera distortion is avoided.) The multi-perspective (in the still image) can be found in various forms of art history in various paintings. A very pronounced application of multi-perspective can be found in the works of the Swiss painter and media artist Matthias AK Zimmermann . For example, his painting “The Frozen City” shows a panoramic landscape, the space and objects of which arise from various perspectives ( central perspective , cavalier perspective , military perspective , suggestion of a fish-eye lens , etc.).
Experience perspective
In the experiential perspective, the artists endeavor to reproduce what they see through close observation. This brings you very close to the central perspective and also recognizes that objects in the background are blurring and becoming more bluish ( color perspective ). Experience perspective stands for an approximately correct vanishing point representation before Italian artists succeeded just a few years later in constructing the central perspective geometrically perfect.
See also
- Spatial perception
- Projective geometry
- Point of view
- Three panel projection , floor plan , supervision , view , section
- Narrative perspective
literature
- Kirsti Andersen : The Geometry of an Art - The History of the mathematical theory of perspective from Alberti to Monge . Springer 2007
- Gottfried Boehm : Studies on Perspectivity. Philosophy and Art in the Early Modern Era. Carl Winter University Press, Heidelberg 1969.
- Jean-Marie Chauvet: Chauvet grotto. Paleolithic cave art in the Ardèche valley. Jan Thorbecke Verlag, Sigmaringen 1995, ISBN 3-7995-9000-5 .
- Hubert Damisch : The origin of perspective . Translated from the French by Heinz Jatho. diaphanes-Verlag, Zurich 2010 ISBN 978-3-03734-087-5
- Gertrud Koch (Hrsg.): Perspective - The split of viewpoints . Fink Verlag, Munich 2010. ISBN 978-3-7705-5001-2
- André Leroi-Gourhan : Prehistoric Art. The origins of art in Europe. 3rd edition. Verlag Herder, Freiburg i.Br. 1975, ISBN 3-451-16281-4
- Hermann Müller-Karpe : Handbook of Prehistory. Volume I: Paleolithic . 2nd edition CH Beck Verlag, Munich 1977, ISBN 3-406-02008-9
- Erwin Panofsky : The perspective as a “symbolic form” . Leipzig 1927.
- Rudolf Wiegmann : Fundamentals of the Doctrine of Perspective. For use by painters and drawing teachers. Düsseldorf 1846.
- Dietlinde Sand, Jürgen Sand: Workshop drawing. Architecture and perspective. English publisher, Wiesbaden 2008, ISBN 978-3-8241-1389-7
Web links
- Clear Flash tutorials for perspective drawing and viewing
- Trigonometric calculation of vanishing points - presentation of the principle and brief instructions
- Perspective features , parallel perspective on kunstunterricht.ch (free online teaching material) - there is also a detailed version of each article
- On the effects of the discovery of the central perspective . FU Berlin, user page
- Perspective is explained mathematically (interactive)
- Principle and construction steps on the subject of perspective (learning examples)
- Albrecht Dürer's underweysung the measurement, with the Zirckel and Richtscheyt, in lines, levels and whole corporen full text, SLUB Dresden
Individual evidence
- ↑ a b plane geometric projections ( page no longer available , search in web archives ) Info: The link was automatically marked as defective. Please check the link according to the instructions and then remove this notice. on a website of the University of Tübingen, with further sources.
- ↑ Müller-Karpe, p. 195; Leroi-Gourhan, p. 132 ff.
- ↑ Chauvet, p. 114.
- ↑ Müller-Karpe, p. 197.
- ^ Leon Battista Alberti: Della Pittura - About the art of painting . Ed .: Oskar Bätschmann and Sandra Gianfreda. Knowledge Buchgesellschaft, Darmstadt 2002, ISBN 3-534-15151-8 .
- ↑ Albrecht Dürer: Underweysung the measurement with the Zirckel and Richtscheyt. Verlag A. Wofsy, Nuremberg, June 1981. ISBN 0-915346-52-4 .
- ↑ Geometric illustration practice - from painting to computer graphics ( Memento of the original from January 28, 2015 in the Internet Archive ) Info: The archive link has been inserted automatically and has not yet been checked. Please check the original and archive link according to the instructions and then remove this notice. (PDF; 5 MB).




















