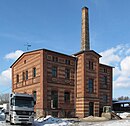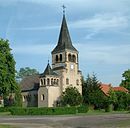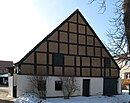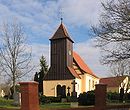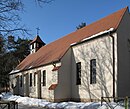List of architectural monuments in Ludwigsfelde
In the list of architectural monuments in Ludwigsfelde , all architectural monuments of the Brandenburg town of Ludwigsfelde and its districts are listed. The basis is the publication of the state monument list as of December 31, 2019.
Architectural monuments in the districts
The columns contain the following information:
- ID-No .: The number is assigned by the Brandenburg State Office for Monument Preservation . A link after the number leads to the entry about the monument in the monument database. The word Wikidata can also be found in this column ; the corresponding link leads to information on this monument at Wikidata.
- Location: the address of the monument and the geographical coordinates.
Link to a map view tool to set coordinates. In the map view, monuments without coordinates are shown with a red marker and can be placed on the map. Monuments without a picture are marked with a blue marker, monuments with a picture with a green marker. - Official designation: Designation in the official lists of the Brandenburg State Office for Monument Preservation. A link behind the name leads to the Wikipedia article about the monument.
- Description: the description of the monument
- Image: a picture of the monument and, if applicable, a link to further photos of the monument in the Wikimedia Commons media archive
Ahrensdorf
| ID no. | location | Official name | description | image |
|---|---|---|---|---|
|
09105260 |
( Location ) | Village church | The church was probably built on the village green at the end of the 14th or beginning of the 15th century. It is a rectangular stone church surrounded by the local cemetery. |
Genshagen
| ID no. | location | Official name | description | image |
|---|---|---|---|---|
|
09105298 |
( Location ) | Village church | The originally Gothic church was renovated in 1707. In 1782 the mansion box was built. | |
|
09105601 |
( Location ) | Ernst and Hugo von Stubenrauch graves in the cemetery | District Administrator Ernst von Stubenrauch is considered the "father" of the Teltow Canal . Inscription on the grave slab: Ernst von Stubenrauch. * 19. July 1853. † Sept. 4, 1909. District Administrator of the Teltow District 1885 - 1908. Hugo von Stubenrauch. Born on Nov. 27, 1892. fallen to Courcelles on Oct. 3, 1914 . |
|
|
09105299 |
Am Schloss 1 ( location ) |
Manor house ("Castle") and manor park ("Castle Park") | The former castle is now a science center. The building in neo-baroque style dates back to 1910. Today it belongs to the Genshagen Foundation . | |
|
09105733 |
Genshagener Dorfstrasse 2 ( location ) |
Manor distillery | The potato distillery dates from 1839. It was built on the estate next to the castle. The income from the distillery was intended to reduce the debt of the agricultural property. The plant distilled denatured alcohol until 1945 . |
Coarse
| ID no. | location | Official name | description | image |
|---|---|---|---|---|
|
09105935 |
Gröbener Dorfstrasse 33 ( location ) |
Rectory with farm building | The basic construction of the rectory dates from around 1730. Additions were made in 1870 and 1888. The farm building was built in 1905/06. In addition to their age, the building's protection status is due to the fact that Theodor Fontane visited the rectory several times to inspect the Gröben church book - one of the oldest surviving church books in the Mark Brandenburg region . In Volume 4 “Spreeland” of the walks through the Mark Brandenburg , Fontane reproduces excerpts from the church book on more than ten pages. The book contains records from the years 1578 to 1769. It is now in Ahrensdorf and is available online. | |
|
09105157 |
Gröbener Dorfstrasse 34 ( location ) |
manor | Simple baroque, two-storey and nine-axis plastered building under a hipped roof , built in 1720 by Johann Christian von Schlabrendorf . In 1859 Johanna von Scharnhorst (* 1803; † 1867), b. Countess von Schlabrendorf (daughter-in-law of General Gerhard von Scharnhorst ) and landlady von Siethen and Gröben, the Schlabrendorf property to Carl von Jagow , but contractually kept the Gröben manor until she died. In 1994/1998 a renovation and restoration took place in which the interior structure was preserved. Today the building is used as an apartment building. Felix Mendelssohn Bartholdy and his sister Fanny Hensel were guests in the manor house several times and gave house concerts here. | |
|
09105156 |
Gröbener Dorfstrasse 41 ( location ) |
Village church | Village church built in the 13th century, renovated and consecrated in 1508, expanded in 1860, destroyed to the ground by a fire in 1908 and rebuilt in 1909. |
Groß Schulzendorf
| ID no. | location | Official name | description | image |
|---|---|---|---|---|
|
09105685 |
( Location ) | Village church | Foundation from the 13th century, tower extension in the 18th century, converted into a cross structure in 1896, restored in 2007/2009. | |
|
09105990 |
Zossener Strasse 8 ( location ) |
Hunting lodge "Der Heidehof", consisting of the main building, outbuildings, an old hunting lodge and enclosure with pavilion and parts of the garden | The former Heidehof hunting lodge was owned by the family of the Wertheim Jewish department store group from 1910 to 1939 . In 1910/11 Franz Wertheim, a brother of Georg Wertheim , had the current building rebuilt. When they left Germany, the family had to give up the hunting lodge without compensation. From 1939 until the end of the National Socialist era , the Reichsfuhrer School of the German Red Cross existed here . After that, the use changed frequently. After the transfer back to the Wertheim heirs in 1996, the Teltow-Fläming district bought the building and set up the Schule am Wald special needs school for mentally handicapped children there. |
Candle village
| ID no. | location | Official name | description | image |
|---|---|---|---|---|
|
09105585 |
( Location ) | Village church | Neo-Romanesque church from 1897, built by Paul Schwabach based on a design by Karl Hoffacker . | |
|
09105551 |
( Location ) | Burial place August 22, 1813, pedestal of the memorial for W. Busch, memorial stone for fallen soldiers and officers and memorial stone for Major von Wedell, on the Schanzenberg | On August 22, 1813, battles took place near Kerzendorf and Wietstock in the course of the Battle of Großbeeren , during which Wiestock was set on fire. The almost overgrown Wietstocker Schanzen and memorial stones in a forest west of the Nuthegraben on the road to Ludwigsfelde are reminiscent of these battles of the Prussian Landwehr against Napoleon's troops . Upper inscription of the depicted grave site: "This is where the fallen officers of the 2nd West Prussian Dragoons Regiment rest ". | |
|
09105609 |
Kerzendorfer Strasse 8 ( location ) |
Central hall house | Märkisches Mittelflurhaus with the typical gable facing direction to the street. The construction of the central hallway houses in the Mark was strongly influenced by the Low German Fachhallenhaus or Niedersachsenhaus. |
Löwenbruch
| ID no. | location | Official name | description | image |
|---|---|---|---|---|
|
09105387 |
( Location ) | Village church | The village church of Sankt Anna zu Löwenbruch had the landlord Achatz von Alvensleben built in 1716 to replace a previous building. Plastered brick building with a gable roof . The tower was taken over from the previous church and consists of half-timbered houses in the entrance portal , which is now plastered. A wooden tower on which originally had a very steep and high pointed tower is attached to two monopitch roofs . The pointed tower was replaced by a flattened tent roof in 1805 . | |
|
09105388 |
Alt Löwenbruch 48 ( location ) |
manor | The manor house was built by the von Gröben family from 1796 to 1800 . At the beginning of the 19th century it became the property of the von dem Knesebeck family, who owned it until 1945. The house stands empty at the beginning of the 21st century and is owned by the city of Ludwigsfelde. In 2010 the von dem Knesebeck family bought the house back and renovated it. From the spring of 2015, the property with its outbuildings and the manor park will once again be the traditional, lively center of the village. The portal area of the house is three-story, to which a two-story area adjoins on both sides. Another two-story wing follows on the right. Its front faces the street. On both sides of the middle window of the third floor in the portal area, an ornamental family coat of arms is attached to the light gray plastered outer wall. |
Ludwigsfelde
| ID no. | location | Official name | description | image |
|---|---|---|---|---|
|
09105432 |
Am Alten Krug 1 ( location ) |
Old pitcher | The Alte Krug from 1753, which was rebuilt several times and originally had thatched roof, is the oldest building still in existence in the core city of Ludwigsfelde. The monument has been home to dining facilities since it was founded. | |
|
09105647 |
Am Alten Krug 8 ( location ) |
Villa with outbuildings | Goltz'sche Villa from 1902, listed building since 1999. | |
|
09105663 |
At the train station ( location ) |
Station, consisting of a reception building, three residential buildings and a stable building | The station building of the Ludwigsfelde railway station was completed in 1886 as a representative brick building, it is the second oldest preserved building in the city center. The local history museum with collections on the city's history has been housed in the restored former station building since 2001 . | |
|
09105801 |
Margeritenweg 1a ( location ) |
Parish Church of St. Michael | Located in the wooden house settlement. The first church in the central city Ludwigsfelde, dedicated to March 8, 1955, groundbreaking ceremony in 1953. This simple construction has a as a roof turret mounted belfry and is in the architectural style of the stable of Bethlehem modeled. The altarpiece , executed by Gerhard Olbrich , shows the crucifixion in the middle , the temptation in the left field and Michael's fight with the dragon on the right . The fact that today's Mittelstadt only got a church in 1955 is due to the lack of importance / low population of the place until the 1930s. Today's districts of the city and formerly independent villages were more important than today's core city for centuries and, in contrast to Ludwigsfelde, had their own church buildings since the 13th century. | |
|
09105591 |
Margeritenweg 18 ( location ) |
Residential building | Part of the wooden house settlement built in 1944, which forms the northern end of the Daimler factory settlement on both sides of Ernst-Thälmann-Strasse, one of the largest settlement complexes in Germany at the time. The settlements go back to a decision by the National Socialist regime, which was oriented towards aerial warfare , in 1936/37 to build an aircraft engine plant in Genshagener Heide . The Kurmärkische Kleinsiedlungsgesellschaft subsequently built the Daimler settlement to tie up the high number of workers required. For Ludwigsfelde, the establishment of the plant was the decisive impetus for developing into an industrial location. The increased production of aircraft engines during the Second World War required additional skilled workers, for whom around 75 wooden houses were built on behalf of the Reich Aviation Ministry and the Daimler-Benz plant without great material and expense. | |
|
09107170 |
Neckarstrasse 50 ( location ) |
Enclosure wall with mural and porter's house | The wall of the barracks was decorated in 1981 with sgraffito art by Volkhard Böhme with ten pictures with the title History of Communication . | |
|
09105638 |
Potsdamer Strasse 14–40 (straight), Albert-Tanneur-Strasse 2–23, Andersen-Nexö-Strasse 1, 3, 5, Goethestrasse 2–16 (even), Heinrich-Heine-Platz 1–11, Maxim-Gorki- Strasse 2–46, Theodor-Fontane-Strasse 1, 2a, 3–23 (odd), 42, Joliot-Curie-Platz 7, 8 ( location ) |
Heinrich-Heine-Siedlung with Kulturhaus (Theodor-Fontane-Straße 42) and school (Theodor-Fontane-Straße 2a) | Also "Dichterviertel", in the form of the national building tradition in the 1950s, "socialist residential town" built around Heinrich-Heine-Platz. | |
|
09105434 |
Siethener Strasse ( location ) |
Grove of honor and memorial stone of the Association of Persecuted Persons of the Nazi Regime (VVN) for Arthur Ladwig, in the cemetery | At the cemetery on Thyrower Weg exit towards Siethen : Memorial from 1951 for murdered and perished forced laborers and concentration camp prisoners from Genshagen . Memorial stone right next to it in memory of the communist resistance fighter Arthur Ladwig , who was murdered in 1944 in the Brandenburg-Görden prison . Next to it another memorial stone for other resistance members. Memorial stone from 1995 to 19 murdered women from the Ravensbrück concentration camp . | |
|
09105704 |
Struveweg ( location ) |
Agricultural educational institution Struveshof (now the Brandenburg State Education Institute), consisting of buildings 1–6, 8–19, 21–22, the horticultural open space and the pump house north of the facility | From 1914 built as an "agricultural educational institution" for the city of Berlin . Today the State Institute for School and Media Berlin-Brandenburg (LISUM) is located here . | |
|
09105592 |
Walther-Rathenau-Strasse 49 ( location ) |
Residential building | Part of the wooden house settlement built in 1944. See the entry above for the residential building Margeritenweg 18. |
Siethen
| ID no. | location | Official name | description | image |
|---|---|---|---|---|
|
09105507 |
( Location ) | Village church | The stone church dates from the late 13th or early 14th century. It is a rectangular church with a later added apse and a somewhat recessed, almost square west tower. The church has a sacristy extension in the northeast and a small porch over the north portal. | |
|
09105508 |
Siethener Dorfstrasse 17 ( location ) |
"Tabea House" | Established in 1855 as a children's asylum by the last two noble ladies of those von Scharnhorst (see Gröben ) as owners of Gut Siethen. It was used as a nursery for day laborers' children, sick people and orphans. It still houses a kindergarten today. | |
|
09105672 |
Ludwigsfelder Chaussee 1 ( location ) |
Farm workers' house with farm building | ||
|
09105927 |
Potsdamer Chaussee 11, Siethener Dorfstraße 2 ( location ) |
Manor complex, consisting of a manor house (Potsdamer Chaussee 11), manor park and farmyard (Siethener Dorfstraße 2) with an administrator's house, shed, cattle stable, pigeon house and courtyard wall |
Wietstock
| ID no. | location | Official name | description | image |
|---|---|---|---|---|
|
09105550 |
( Location ) | Village church | The Protestant church was built in 1746. The pulpit altar inside dates from the middle of the 18th century. |
Web links
Commons : Architectural monuments in Ludwigsfelde - collection of images, videos and audio files
- List of monuments of the state of Brandenburg: Teltow-Fläming district (PDF) Brandenburg State Office for Monument Preservation and State Archaeological Museum
Individual evidence
- ↑ a b Georg Dehio : Handbook of German Art Monuments . Founded by the Day for Monument Preservation 1900, continued by Ernst Gall , revised by the Dehio Association and the Association of State Monument Preservationists in the Federal Republic of Germany, represented by: Brandenburg State Office for Monument Preservation and State Archaeological Museum. Brandenburg: edited by Gerhard Vinken and others, reviewed by Barbara Rimpel. Deutscher Kunstverlag, Munich / Berlin 2012, ISBN 978-3-422-03123-4
- ↑ Schloss Eberstein-Genshagen Brief version of the history of the former Genshagen manor.
- ^ Theodor Fontane, Walks through the Mark Brandenburg . Part 4. Spreeland. After the 1998 edition, Ullstein Verlag, Frankfurt / M, Berlin. ISBN 3-548-24381-9 chapter Groeben and Siethen , p. 384ff.
- ^ Evangelical Church Berlin-Brandenburg-Schlesische Oberlausitz The church book of Gröben from 1578 - 1769 . On-line.
- ^ Theodor Fontane, Walks through the Mark Brandenburg . Part 4. Spreeland. After the 1998 edition, Ullstein Verlag, Frankfurt / M, Berlin. ISBN 3-548-24381-9 , page 424.
- ↑ Eilers Architects Gutshaus Gröben.
- ↑ Kirchenkreis Zossen (PDF; 416 kB) Congregational Letter March - May 2009, page 4.
- ^ Märkische country seats of the Berlin bourgeoisie, lexicon. See entry on Franz Wertheim.
- ↑ Hiltrud Preuß: Restoration of a wall painting in Ludwigsfelde - the gem of Goltz's villa shines in new splendor ( PDF )
- ↑ Teltow-Fläming. City Map. Evangelical Church of St. Michael in Ludwigsfelde.
- ↑ Evangelical Church District Zossen Further information on the Ludwigsfelde parish .
- ↑ Gerhard Birk : Ludwigsfeld history and stories. Part 1: Ludwigsfelde from its inception to the socialist present. , City Council Ludwigsfelde (ed.), Ludwigsfelde 1986. Page 52: The wooden houses of Ludwigsfelde .




