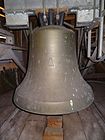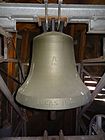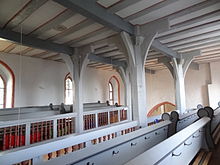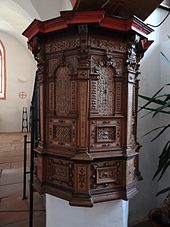Margarethenkirche (Krofdorf)
The Evangelical Lutheran Margarethenkirche in Krofdorf-Gleiberg , a place in the Wettenberg municipality in the district of Gießen , is a late Gothic hall church from the beginning of the 16th century and an important example of a Hessian wooden pillar church. Its oldest, Romanesque parts go back to the 13th century. With its steep gable roof , the slender octagonal ridge turret with a Gothic pointed helmet, the Hessian cultural monument characterizes the townscape.
history
The Krofdorf Church was first mentioned in 1271 in a deed of donation from Landgrave Heinrich of Hesse to Altenberg Monastery . At that time it was an own church in Nassau . It had Launsbach as a branch until 1577 , but had to cede part of its rights after disputes in 1280. The choir and sacristy of the Romanesque building were rebuilt in the first half of the 14th century, the nave was renewed in 1513. At the end of the Middle Ages, the community was assigned to the Wetzlar deanery of the Archdeaconate of St. Lubentius Dietkirchen in the Trier diocese . The church was consecrated to St. Margaretha and was renamed after her in 1997.
With the introduction of the Reformation , Krofdorf switched to the Protestant creed. Justus Breul was the first Protestant pastor there from 1546 to 1560. In the course of the conversion into a sermon church, galleries with turned wooden sticks ("docking") were installed on the north and west sides in 1547, which were later replaced by board fillings. In 1585 the parish of Kinzenbach was parished and in 1968 it became independent.
From 1833 the interior was redesigned and the tracery of the north and south windows of the ship was broken out. Since 1834, an outer door has provided access to the sacristy, which was previously only accessible via the choir. A violent dispute broke out about the walled-up altar with a sandstone slab from medieval times. The Krofdorf parish council stood up for the preservation and was supported by 94 citizens' signatures, while Pastor Raßmann preferred a new wooden altar. After the old altar was removed under police protection, many members of the congregation stayed away from the services, some broke into the church at night and damaged the new altar "with 15–18 ax blows".
The churchyard was used for burials until 1855. In 1872 the passage to the choir, which was already partially covered by the organ on an east gallery, was completely closed with a board wall, the old pulpit was built in the middle of the eastern gallery parapet in front of the organ and the altar was placed under the gallery. A breakthrough in the sacristy with a staircase enabled access to the organ gallery.
The quarry stone masonry received a new plastering in 1956. From 1964 to 1968 it was renovated and the structural changes were reversed. The square sacrament niche with sandstone walls in the north choir wall was exposed, as well as the original red square painting of the windows and doors in the nave, the gray diamond ashlar on the triumphal arch and the choir windows from the Renaissance , the putti paintings between the ceiling beams and the consecration crosses from the pre-Reformation period. In 1967 the exposed putti painting with flower tendrils from the 18th century on the eastern side of the choir and in 2003 the paintings on the arch and the windows were preserved for posterity by whitewashing, the consecration crosses refreshed with modern colors; the church was repainted. The steeple was given a new top in 1983 and in 2003 damage to the roof was removed.
The medieval altar plate, removed in 1835, was rediscovered in front of the west portal in 2005 and placed on a newly built altar west of the church in 2008. Since this year a commemorative plaque on the northern cemetery wall commemorates the murdered Jewish residents of Krofdorf. In 2011 the exterior of the ship was given a new coat of paint, the quarry stone masonry of the choir was exposed and the exterior stairs were renovated. The grave slabs embedded there found their place in front of the eastern wall of the cemetery. As part of an energetic renovation, the heating system will be replaced in 2015 and a new electric heater installed.
architecture
The white plastered hall church on a rectangular floor plan in the middle of a walled cemetery has a steep gable roof and a rectangular, unplastered choir closure in the east.
The oldest parts of the Romanesque chapel from the 13th century have been preserved. The low choir with its two- bay groin vault and the sacristy attached to the south side of the choir were given their present shape in the first half of the 14th century, as indicated by the tracery windows. A pointed arch with a keystone allows passage between the sacristy and the choir. A small Romanesque window with drapery on the left above the door to the sacristy was uncovered in the 1960s and then walled up again. To the left of the sacristy door, a large arched niche serves as a seat. There is also a large arched niche on the opposite north wall. A small round arched window from the Romanesque period has been preserved above the rectangular outer door of the sacristy on the south side. A large, pointed triumphal arch connects the choir with the asymmetrically attached nave. The red bands on the arch and on the window reveals were painted in 2003.
The ship, which was extensively rebuilt in the late Gothic period, is marked with the year 1513 ("Anno d [omi] ni xv c xiii"). The octagonal bell cage placed in the center of the roof ridge merges into a slender eight-sided pointed helmet , which is crowned by a tower button, a wrought-iron cross and a gilded weathercock . The ogival south and west portals made of red sandstone have bracing. The two-part tracery windows with three passages have been preserved on the west side and in the choir. Three ogival windows on the north side of the ship and two on the south side illuminate the interior. The third, south-west window was converted into a door in the lower area. A two-sided stone external staircase from an unknown period of construction gives access to the galleries. A rectangular window is installed above the south portal. There are loopholes in the western gable triangle . While the west side and the long sides were built from massive quarry stone masonry, the east gable consists of half-timbered . A high Gothic choir may have been planned here.
To the right of the south portal, remains of grave monuments from the 17th and 18th centuries are embedded in the outer wall. The grave monuments of the 16th and 17th centuries, which were walled up in the outer staircase, found their place with the other grave slabs in the eastern cemetery wall, where three gravestones from the 18th century are also placed.
Furnishing
The interior is closed off by a wooden flat ceiling. Baroque angels playing music are painted between the ceiling beams. A specialty is the wooden pillar construction from the Gothic period. It is considered the "most important surviving example of a late Gothic wooden pillar church in Hesse". Two beams are supported by three octagonal wooden pillars each with four headrests, which include the galleries. This construction gives the impression of a three-aisled hall church. The three-sided gallery has balustrades with turned wooden rods.
The seating dates from 1516. The north and west galleries date from 1547 and the south pore was built in in the 18th century. The parapets go back to the 18th century, the balustrades of the gallery banks to the first half of the 17th century. The polygonal wooden pulpit, a work of the late Renaissance (around 1640), is richly decorated with inlays and carved fittings. Corner pilasters structure the pulpit fields, which are connected by circumferential, profiled cornices .
The altar was rebuilt in the 1960s and provided with a sandstone slab. Two brass altar candlesticks were donated in 1959. The two goblets of the Last Supper pick up on late Gothic traditions and are probably from the early Baroque period. Alois Plum created the altar cross in 1985, Andreas G. Kassiel in 1998 the octagonal baptismal font made of gray granite with a round cup, which is surrounded by eight octagonal wooden columns. In 2007 Johannes Schreiter designed the three choir windows with the theme “Resurrection of Christ on Easter Morning” and in 2011 the colorful west window with the theme “From the rising of the sun to its setting, the name of the Lord be praised (Ps. 113,3)”. In 2015 Schreiter created two more stained glass windows on the sacraments Baptism and Last Supper.
Hereditary funerals and epitaphs are reminiscent of the Ganerbe von Vetzberg , officials from Gleiberg and Krofdorf clergy. A large red sandstone epitaph for Margaretha Holzapfel von Vetzberg, born von Schaderitz († November 2, 1572) is set up to the right of the triumphal arch. She is shown life-size with hands clasped in prayer. On the northern wall of the choir is the epitaph for August Ullmann R. Lesch von Mühlheim († 1696) made of black, white-veined marble.
Two painted epitaphs, which were sold to Baron Adrian van der Hoop at the Schmitte estate in Rodheim-Bieber in 1879 and repurchased from there in 2009, have flanked the triumphal arch since 2010, again restored after 1880. The left is for Barthel Kolb († 1621), Nassau-Weilburg Rentmeister zu Gleiberg, and his wife Anna Elisabeth Braun called Hell († 1634) with their children; the right epitaph is for Hans Gottfried Stommel († 1579), Nassau-Weilburg Burgmann zu Gleiberg , and his wife Maria Wolfskehl von Vogtsberg († 1570) with their children.
organ
An organ was first mentioned between 1659 and 1662. A new organ was installed on the north gallery in 1710. After its condition was recognized as bad in 1836, it was replaced in 1854 by an instrument made by the brothers Jakob and Bernhard Ziese with 16 registers on the east gallery. In 1971, Günter Hardt built a new building with eleven registers using older registers on the west gallery. The prospectus is divided into two parts. The disposition is as follows:
|
|
||||||||||||||||||||||||||
- Pairing : I / P
Bells
The purchase of bell ropes in 1519 and 1547 suggests the existence of three bells. You've likely cracked over time. In the years 1709, 1743 (or 1747) and 1781 the company Henschel / Otto from Giessen cast three new bells. The largest and smallest bells also burst and were replaced by new bells by Andreas Otto (1853) and EW Rincker (1894). In 1917 these two bells were delivered; In 1921 the remaining bronze bell was exchanged at Rincker for three new cast steel bells. The bell tower has been reinforced with steel beams since 1962. In 1982 the community purchased four new bronze bells to replace the steel bells, which sound in the "extended Gloria motif ". The smallest steel bell is now in the Bell Museum at Greifenstein Castle .
|
No. |
Surname |
Casting year |
Foundry, casting location |
Mass (kg) |
Chime |
inscription |
image |
| 1 | Resurrection bell | 1982 | Gebr. Rincker , Sinn | 600 | g 1 | “ THE LORD SAID: DO NOT Fear; I AM WITH YOU + ISAIAH 41.10 + " |

|
| 2 | Prayer bell | 1982 | Gebr. Rincker, Sinn | 424 | a 1 | " BE MERRY IN HOPE, BE PATIENT IN MIRACLE, STOP IN PRAYER + ROMANS 12: 12 + " |

|
| 3 | Lord's Supper and wedding bell | 1982 | Gebr. Rincker, Sinn | 270 | c 2 | " GOD BE MERCY TO US AND BLESS US + PSALM 67.2 + " |

|
| 4th | Baptismal bell | 1982 | Gebr. Rincker, Sinn | 187 | d 2 | " BLESSED ARE THOSE WHO HEAR AND KEEP THE WORD OF GOD + LUKE 11:28 + " |

|
Parish and pastor
Even in the pre-Reformation period, the Krofdorf-Gleiberg parish was united in the parish. The Evangelical Lutheran parish currently has almost 2600 members (as of 2020). In addition to the Margarethenkirche, the Katharinenkirche Gleiberg is used. It belongs to the Evangelical Church District on Lahn and Dill within the Evangelical Church in the Rhineland . A monument foundation Ev. Churches Krofdorf-Gleiberg serves to preserve the two listed churches.
The names of 17 Catholic priests are known from the time before the Reformation, the first being a pleban Johannes, who was responsible for Launsbach in 1289. Since the time of the Reformation, the pastors can be consistently proven:
- 1546–1560: Justus Bruelius (Breul)
- 1560–1573: Laurentius Stephani
- 1573–1587: Friedrich Heun from Södel
- 1587–1605: Matthias Stutzius
- 1605–1628: Daniel Arcularius
- 1629-1646: M. Martin Stephani
- 1646–1683: Johann Philipp Schmidtborn
- 1683–1732: Georg Philipp Schmidtborn
- 1732–1782: Johann Friedrich Schmidtborn
- 1782–1795: Georg Philipp Schmidtborn
- 1796–1824: Georg Jakob Reuss
- 1824–1851: Karl Christian Raßmann
- 1851–1857: Friedrich Wilhelm Imhäusser
- 1857–1858: Johann Philipp Ludwig Geibel (administration)
- 1859–1862: Peter Reinhard Eduard Züllig Bornemann
- 1862–1871: Hermann Julius Adolf Bode
- 1872–1875: Gerhard Goebel
- 1875–1901: Johann Philipp Ludwig Geibel
- 1902–1929: Heinrich Knieper
- 1929–1930: Adolf Bausch
- 1930–1934: Bernhard Wiebel
- 1935–1939, 1945–1949: Ernst Teichmann (war pastor and imprisonment during World War II)
- 1944–1945: Hans-Philipp Zitelmann (administration)
- 1949–1959: Franz Roth
- 1959–1994: Hanns-Christoph Barnikol (1959–1961 administration)
- since 1994 : Georg-Christoph Schaaf
literature
- Friedrich Kilian Abicht: The district of Wetzlar, presented historically, statistically and topographically. Volume 2. Wetzlar 1836, pp. 35-41 ( online ).
- Hanns-Christoph Barnikol: Evangelical parish. In: Jürgen Leib: Krofdorf-Gleiberg between tradition and progress. Home book for the 1200th anniversary of the community of Krofdorf-Gleiberg. Brühlsche Universitätsdruckerei, Gießen 1974, pp. 294–354, 360–381 [Notes].
- Georg Dehio : Handbook of German art monuments , Hessen I: Administrative districts of Giessen and Kassel. Edited by Folkhard Cremer and others. Deutscher Kunstverlag, Munich / Berlin 2008, ISBN 978-3-422-03092-3 , p. 525.
- State Office for the Preservation of Monuments Hesse (ed.), Karlheinz Lang (edit.): Cultural monuments in Hesse. District of Giessen III. The communities of Allendorf (Lumda), Biebertal, Heuchelheim, Lollar, Staufenberg and Wettenberg. (= Monument topography Federal Republic of Germany ). Theiss, Stuttgart 2010, ISBN 3-8062-2179-0 , p. 301 f.
- Jürgen Leib: Krofdorf-Gleiberg. 774-1974. Festschrift for the 1200th anniversary. Krofdorf-Gleiberg [1974].
- Manfred Schmidt; Protestant parish Krofdorf-Gleiberg (ed.): In the year of the Lord 1513. 500 years nave of the Protestant Margaret Church in Krofdorf. Bender, Wettenberg 2013.
Web links
- Homepage of the parish
- Krofdorf-Gleiberg. Historical local dictionary for Hessen. In: Landesgeschichtliches Informationssystem Hessen (LAGIS). Hessian State Office for Historical Cultural Studies (HLGL), accessed on April 18, 2020 .
Individual evidence
- ↑ a b c Dehio: Handbuch der Deutschen Kunstdenkmäler, Hessen I. 2008, p. 525.
- ^ State Office for the Preservation of Monuments Hesse (ed.); Lang (arr.): Cultural monuments in Hesse. 2010, p. 302.
- ^ Gerhard Kleinfeldt, Hans Weirich: The medieval church organization in the Upper Hessian-Nassau area. (= Writings of the institute for historical regional studies of Hesse and Nassau 16 ). NG Elwert, Marburg 1937, ND 1984, p. 198 f.
- ^ Krofdorf-Gleiberg. Historical local dictionary for Hessen. In: Landesgeschichtliches Informationssystem Hessen (LAGIS). Hessian State Office for Historical Cultural Studies (HLGL), accessed on April 18, 2020 .
- ↑ Schmidt: In the year of the Lord 1513. 2013, p. 6.
- ↑ Schmidt: In the year of the Lord 1513. 2013, p. 26.
- ↑ Schmidt: In the year of the Lord 1513. 2013, p. 13.
- ↑ a b Barnikol: Evangelical Church Community . 1974, p. 352.
- ↑ Schmidt: In the year of the Lord 1513. 2013, p. 15.
- ^ Body: Krofdorf-Gleiberg. 774-1974. [1974], p. 73.
- ↑ Schmidt: In the year of the Lord 1513. 2013, p. 16 f.
- ^ A b State Office for Monument Preservation Hesse (ed.); Lang (arr.): Cultural monuments in Hesse. 2010, p. 301.
- ↑ Schmidt: In the year of the Lord 1513. 2013, p. 9.
- ↑ Schmidt: In the year of the Lord 1513. 2013, pp. 46–50.
- ↑ Uta Barnikol-Lübeck: Resurrection of Christ on Easter morning , accessed on April 14, 2020.
- ↑ Schmidt: In the year of the Lord 1513. 2013, p. 21.
- ↑ a b c Abicht: The Wetzlar district. 1836, p. 35.
- ↑ He was a son of the Nassau-Weilburg bailiff, councilor and chancellor Johann Kolb (* around 1520; † October 4 or 5, 1581), and Katharina Stephani († February 16, 1584), a sister of the Nassau-Weilburg superintendent and Reformer Lorenz Stephani (1531-1616): s. Klaus Pauly-Bernhardt: Jacob Kolb, Chancellor of the County of Nassau-Weilburg. Origin and descendants . In: Bulletin for the members of Wilinaburgia, Volume 78, No. 213, 2003, p. 906 f. She was the daughter of the Nassau-Weilburg rent master Adam Braun called Hell zu Weilburg, whom he married on September 25, 1587: s. Klaus Pauly-Bernhardt, Jacob Kolb (continuation and conclusion), Volume 79, No. 215, 2004, p. 1042.
- ↑ “Barthel Kolb 1621 and Anna Elisabeth born. Hell 1634, Rodheim-Bieber (but earlier in Krofdorf) ”. In: funerary monuments. Grave monuments in Hesse until 1650 (as of November 7, 2009). In: Landesgeschichtliches Informationssystem Hessen (LAGIS). Hessian State Office for Historical Cultural Studies (HLGL), accessed on April 18, 2020 .
- ↑ JC Schaum: The Count and Princely House of Solms blossomed at the same time as the House of Nassau from the Salic royal line. Joh. Christ. Hermannsche Buchhandlung, Frankfurt a. M. 1828, p. 129, limited preview in the Google book search.
- ↑ "Hans Gottfried Stümmel's family, made after 1605 (?), Rodheim-Bieber (earlier, however, probably in Krofdorf)." In: Grabdenkmäler. Grave monuments in Hesse up to 1650 (as of October 21, 2011). In: Landesgeschichtliches Informationssystem Hessen (LAGIS). Hessian State Office for Historical Cultural Studies (HLGL), accessed on April 18, 2020 .
- ↑ Schmidt: In the year of the Lord 1513. 2013, pp. 21, 44.
- ^ Anton Fahne : History of the noble family von Stommel, in their various lines on the Rhine, in Hesse and in the Wetterau. Düsseldorf 1845, p. 25 ( online ). Fahne named the Stümmel family (Stommel) as a Hessian line of the nobles of Stommel in the Rhineland, which split off in the second half of the 14th century and then changed their coat of arms. His probably fictitious information was mostly adopted by later authors. More likely, however, is the citizen and lay judge Hermann Stummel zu Siegen, who already sealed a triangle and a star in the coat of arms in 1360 (Philippi, seal plates in the appendix, no. 20) and who was born in 1356 with his wife Sanne Snauhart from Wetzlar had several children (Battenberg, No. 341), to be regarded as the progenitor of the family. → "Lisa Stümmel (Stommel) geb. Protected called Milchling 1502, Wetzlar. ”In: Grabdenkmäler. Grave monuments in Hesse until 1650 (as of September 9, 2008). In: Landesgeschichtliches Informationssystem Hessen (LAGIS). Hessian State Office for Historical Cultural Studies (HLGL), accessed on April 18, 2020 . In Johann Siebmacher's coat of arms book from 1605, they are shown by name as the stub of Linden with their coat of arms for the Hessian knighthood ( plate 143 ). Also on the epitaph for Ebert von Windhausen zu Winnerod, died on February 18, 1550, and his wife Margaretha, née von Nordeck zur Rabenau , died in April 1580, the coat of arms of his mother, a born Stümmel, shown → “Ebert von Windhausen 1550 and his wife Margaretha geb. von Nordeck zur Rabenau 1580 (epitaph), Winnerod “, in: Grabdenkmäler. Grave monuments in Hesse until 1650 (status: October 14, 2011). In: Landesgeschichtliches Informationssystem Hessen (LAGIS). Hessian State Office for Historical Cultural Studies (HLGL), accessed on April 18, 2020 .
- ^ Franz Bösken : Sources and research on the organ history of the Middle Rhine. Vol. 2: The area of the former administrative district Wiesbaden (= contributions to the Middle Rhine music history 7.1 . Part 1 (A – K)). Schott, Mainz 1975, ISBN 3-7957-1307-2 , p. 526 .
- ↑ Hellmut Schliephake: Bell customer of the district of Wetzlar. In: Heimatkundliche Arbeitsgemeinschaft Lahntal e. V. 12th yearbook. 1989, ISSN 0722-1126 , pp. 5-150, here p. 137.
- ↑ Schmidt: In the year of the Lord 1513. 2013, pp. 51–54.
- ↑ Evangelical Church District at Lahn and Dill: Parishes , accessed on April 18, 2020.
- ↑ Homepage of the parish: Monument Foundation , accessed on April 18, 2020.
- ↑ Schmidt: In the year of the Lord 1513. 2013, p. 32.
- ^ Barnikol: Evangelical Church Community . 1974, pp. 296-346.
Coordinates: 50 ° 37 ′ 25 ″ N , 8 ° 38 ′ 1 ″ E







