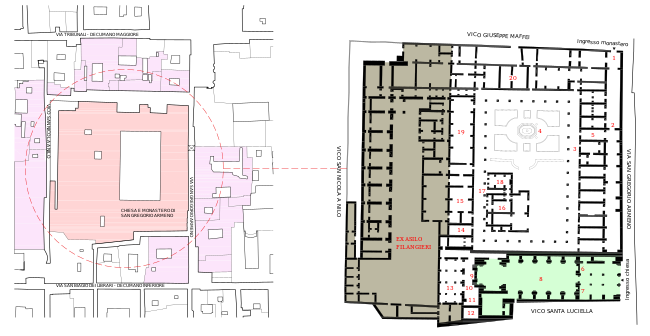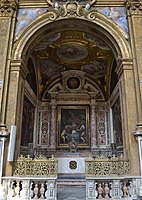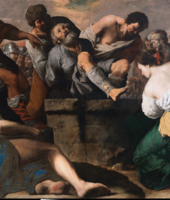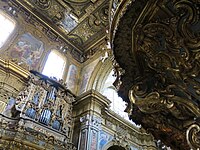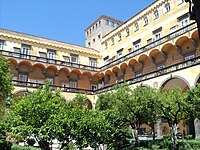San Gregorio Armeno
| Chiesa di San Gregorio Armeno Chiesa di Santa Patrizia |
|
|---|---|
| Patronage : | San Gregorio Armeno |
| Address: | Via San Gregorio Armeno, Naples |
Coordinates: 40 ° 50 ′ 58.8 ″ N , 14 ° 15 ′ 27.2 ″ E
San Gregorio Armeno (Saint Gregory of Armenia ) is the name of a church and monastery in Naples . The church is also known as the chiesa di Santa Patrizia among the locals . It is one of the oldest, largest and most important Christian buildings and one of the most magnificent baroque churches in Naples, located in Via San Gregorio Armeno, famous for its nativity scenes , between the decumano maggiore and the decumano inferiore in the historic city center; it is therefore also a UNESCO World Heritage Site .
history
Origins
According to a first thesis, the original building was erected around 930 over an ancient Ceres temple, in the same place where, according to legend, the monastery of Flavia Julia Helena , mother of Emperor Constantine , stood; St. Patrizia is said to have been one of their descendants. According to other sources that seem more credible overall, the construction of the first building goes back to the 8th century, when a group of Basilians and followers of St. Patrizia settled in Naples , who fled Constantinople after her death . They also brought relics of Saint Gregorio Armeno ( Patriarch of Armenia 257 to 331).
In 1009, under the Norman rule, the monastery occupied an entire insula of the ancient city center, after the union of four oratorios in the area; these were dedicated to Saints Sebastian, Gregor and Pantaleon, as well as San Salvatore. At this stage the Order adopted the rules of St. Benedict .
Since its inception, the monastery has been maintained through various activities: among other things thanks to financial donations from noble Neapolitan families; by paying monthly fees for the housing and education of their daughters in the monastery boarding school; through the allocation of leasehold land from the property of the religious institute; or through food from land that the nuns entrusted to the farmers who were responsible for growing and distributing the harvest. In general, however, the donations of the Neapolitan noble families were already enough to cope with the ordinary expenses of the complex, because among the girls who were housed here, and also among the nuns, there were women belonging to the noble houses of the Kingdom of Naples, including the Pignatelli , Di Sangro , Minutolo and Caracciolo families . Only in bad times, during epidemics ( cholera or plague ) or during war, were the nuns forced to turn to the King of Sicily .
On March 3, 1443, Ferdinand I of Naples received his consecration as heir to the throne of his father Alfonso V d'Aragona , as well as the title of Duke of Calabria .
The new building
After the Council of Trent in 1566, a cloister was set up for the nuns . Until then they had led a relatively sophisticated life within the social fabric of the city.
From 1572 the entire complex was extensively renovated, the planning was in the hands of Giovanni Francesco Mormando , Giovanni Vincenzo Della Monica and Giovan Battista Cavagna were responsible for the execution .
All existing buildings were rebuilt, especially the church, which was moved outside the monastery. The campanile was raised by two floors, above the bridge that connects the monastery buildings. However, during the various phases of the construction work, the nuns never had to leave the religious area; they could stay in the wings of the building that were not affected by the work. Between 1573 and 1574, Della Monica completed most of the cloister area, which was expanded compared to before by purchasing new neighboring buildings. The nuns' cells were also renewed, as were the kitchen, refectory and infirmary.
At the same time, the architect also destroyed the original church, which was smaller than the new one and was almost in the center of the present cloister, and created the outer entrance portal with the large open staircase, both made of piperno . Between 1576 and 1577, the majolica- covered dome of the church and the monumental cloister were completed, the floor level of which was raised to such an extent that the Cappella dell'Idra , which was at street level in the original church, now looks like one in the The crypt in the ground works.
In 1579, the marble floor in the church was created by Domenico Fontana , and in 1580 all the necessary structural work was completed so that the building, consecrated a year earlier, was opened to the public and could accommodate the faithful.
The extraordinary coffered ceiling was created between 1580 and 1584 and is decorated with paintings by the Flemish painter Teodoro d'Errico and carvings by various Neapolitan artisans. At the same time, some side chapels were opened: 1582 the Capella di San Giovanni Battista , 1584 the Capella del Crocifisso . In 1589 the last payment was made to Della Monica, who was presumably responsible for the work completed by then, while Cavagna is only mentioned in documents from around 1595, which seems to indicate that he may have only taken over the work in a second phase.
In 1606 Cavagna completed the outer facade of the church and the atrium with the nuns' choir above; In 1610 the choir was built behind the apse (also called capellone ), the painting of the main altar was made by Gabriele Quaranta in 1612 on behalf of Ippolito Borghese . From 1641 to 1646, Bartolomeo Picchiatti and his son Francesco Antonio extended a wing of the monastery to the west in order to increase the number of dormitories available for the nuns. Further work was carried out between 1682 and 1685 by Dionisio Lazzari , who built the new refectory overlooking the cloister. In 1698 Lazzari himself made the balustrades of some side chapels and created other elements of the marble decoration in the church, such as B. the frame for Giovanni Bernardo Lama's Assumption (the latter from 1574). The church's bell tower was also restored in the 17th century and was given its current appearance.
Around 1745 there were further structural measures with a stylistic adjustment of the church to the taste of the Rococo : this work was directed and carried out by Nicola Tagliacozzi Canale , who created carvings on the ceiling of the nave and the grilles of the nuns' choir, as well as stucco decoration and gilding , and the gates and railings of the chapels are made of brass . In 1759, at the request of the nuns, the so-called “winter choir” was built on the second floor of the entrance hall - in a place that was easier for the nuns to reach at night or in winter to recite prayers.
In the seventeenth and eighteenth centuries, the restrictions on the running of the monastery became even stricter, imposing restrictions on the decoration of the premises, dining, receiving guests, and other aspects.
19th and 20th centuries
Under the Napoleonic rule of Joachim Murat at the beginning of the 19th century, the monastery, like many others, was initially to be abandoned. According to a decree issued in 1808, however, it was allowed to continue to exist as one of the few Benedictine monasteries. During this phase, various relics were brought into the church , which until then had been kept in other, now closed, monasteries, such as Santi Marcellino e Festo or Santa Maria Donnaromita ; Relics of St. John the Baptist were brought here from the church of Sant'Arcangelo a Baiano in 1577 .
In 1864, after the unification of Italy , the remains of Saint Patrizia from the church of Santi Nicandro e Marciano were also brought here. From then on there was a rite of liquefaction of the blood ( blood miracle ) similar to that of San Gennaro in the Cappella del Tesoro di San Gennaro in the cathedral of Naples , which is why the church is also known under the name of Saint Patrizia in San Gregorio Armeno .
At the beginning of the 20th century the situation of the monastery became more and more difficult, the number of nuns decreased, they became poorer and had to pray for help from the King of Italy. In order to avoid being completely incorporated by the state, which was already planning to convert parts of the monastery into public libraries, museums and schools, the last abbess Giulia Caravita from the Sirignano dynasty agreed that a new order could move into the monastery: the Suore crocifisse adoratrici dell'Eucaristia (CAE). These moved in on December 4, 1922, when there was only one Benedictine nun named Maria Peluso left. In the 1950s, the Casa di educazione e istruzione per fanciulle orfane e bisognose di assistenza (“Home for the education and teaching of orphan girls and the needy”) was set up in the monastery .
monastery
|

You enter the monastery via a large narrow staircase and through a portal surrounded by frescoes from the 18th century, and you get to the great cloister, one of the most beautiful and impressive in Naples. In its center, surrounded by orange trees and other plants, rises a marble fountain from the 17th century by Bottiglieri with two figures depicting Christ and the Samaritan woman.
From the cloister you can reach the monastery pharmacy and the refectory , as well as some chapels. The refectory was built between 1680 and 1685 by Dionisio Lazzari and Matteo Stendardo. Its walls are decorated with frescoes, including the Multiplication of the Bread and the Wedding of Cana , which are attributed to the workshop of Belisario Corenzio , and on the side walls stories from the Gospels ( Jesus sleeping during a thunderstorm , Jesus and the Samaritan woman , healing a blind man , Healing of a paralyzed man , Jesus in the house of the Pharisee Simon and others); the latter date from the first quarter of the 18th century, probably from the circle of Francesco Solimena .
On the west side, in the middle of the cloister, below the floor level, there are two chapels , connected by a door, which are the only remains from before 1572. The chapel of the Madonna dell'Idra was later adorned with ceiling frescoes and paintings by Paolo De Matteis with stories of the Virgin , other frescoes are by Francesco Francarecci . The marble altar was created by Pietro Ghetti , the black and white mosaic floor is said to date from the 1st century BC. BC and 1st century AD. The second chapel has a similar floor and a marble altar with the Gonzaga coat of arms by an unknown artist.
On the east side of the cloister is the abbess's former salon, the only remnant of an entire apartment, with original furniture and frescoes in trompe-l'œil in rococo style . In the north are the kitchens.
The gallery of the church can be reached from the southeast corner of the cloister. From here you have a wonderful view of the nave and the unusual coffered ceiling. In the south-west of the cloister is the access to the choir (or cappellone ) in the apse of the church.
Inside the monastery there is also a valuable archive with manuscripts on the history of the monastery from the 16th to the 20th centuries, as well as documents on the liturgy in the 18th century. The music collection is even more important and representative, with an emphasis on works from the Neapolitan school of the 18th century, and religious and profane vocal works from the 15th to 19th centuries. The collection includes works by Gaetano Barbatiello , Georg Friedrich Händel , Franz Joseph Haydn , Giovanni Paisiello , Giovanni Battista Pergolesi and various other composers.
church
The interior of the church consists of a single nave with five side chapels each ; the nave transitions into a rectangular presbytery , which is spanned by a semi-dome .
In the church a total of 52 scenes in fresco technique of hand Luca Giordano , in fact, is one of his absolute masterpieces. In 1684 he painted a three-part cycle of frescoes on the entrance wall: on the left the arrival of the Armenian nuns on the beach in Naples , in the middle the transfer of the body of San Gregorio , and on the right the reception of the nuns by the Neapolitans . Two small chapels open to the side of the entrance: on the left the Cappella dell'Immacolata with an altarpiece of Maria Immaculata by Silvestro Buono ; on the right the Cappella di San Francesco with a Madonna and Child and Saints Francis of Assisi and Girolamo from the late 16th century, which is ascribed to the Flemish Cornelis Smet .
Luca Giordano is also the author of the scenes from the life of San Gregorio between the windows in the upper part of the nave, which he created from 1679 to 1681, while in 1684 he painted various pairs of virtues in the lunettes below, i.e. above the side chapels .
The decoration of the magnificent coffered ceiling was carried out between 1580 and 1584 on behalf of Abbess Beatrice Carafa . However, its completion continued until the beginning of the 17th century (especially the part above the gallery with the nuns' choir towards the entrance). The paintings are by the Flemish painters Teodoro d'Errico and Cornelis Smet , who, together with their workshops, painted the side ovals with scenes from the lives of Saint Benedictines in 1580 . In the four large central ovals (from the presbytery towards the entrance) you can see: the beheading of John the Baptist , San Gregorio blesses the court of Tiridates and Saint Benedict between Saints Maurus and Placidus above the nave, and lastly the coronation of the Virgin above the nuns choir. Giovanni Andrea Magliulo , together with other Neapolitan artisans, created the sculptural decorations, the inlay and gilding of the ceiling. In 1745 it was restored under the direction of Nicola Tagliacozzi Canale , with some changes in the spirit of the Rococo style.
The dome was in 1671 by Luca Giordano with the glory of the San Gregorio painted between the windows of the tambour he placed eight large figures with Saints Benedictine represent, and in the four Pendentif s Moses , Joshua , Melchizedek and Ruth (the latter four between 1679 and 1681).
The marble architecture of the high altar on the back wall of the presbytery is the work of Dionisio Lazzari from 1682; it frames Giovan Bernardo Lama's Ascension from 1574. Above in the tympanum of Lazzari's marble decoration is the scene of Prayer in the Garden of Gethsemane , again by Lama , in an oval . To the left of the grandstand, in the lunette, you can see the scene of Moses gushing water from the cliff by Giuseppe Simonelli from 1699; Instead, on the right, there is the grille from which the abbess of the monastery listened to the mass and which, through an opening, gave the nuns the opportunity to receive communion . The monumental brass grille was made in 1692 by Antonio Donadio based on plans by Giovan Domenico Vinaccia ; above in the vault another painting by Simonelli from 1699, with the "Glory of the Cherubim ", framed by a marble decoration by Bartolomeo and Pietro Ghetti .
Side chapels
The first chapel on the left is the cappella del Presepe (Chapel of the Nativity ), with an altarpiece by Pompeo Landulfo : Adoration of the Shepherds . The second chapel del Crocifisso has an eponymous wooden crucifix from the second half of the 15th century by an anonymous author in front of a landscape by Antonio Sarnelli on the main wall; on the side walls two paintings by Francesco Del Vecchio , which came here in 1769 as a donation from the nuns themselves, and which refer to the central crucifix: an addolorata and a saint John . The third chapel on the left is dedicated to John the Baptist, with an altarpiece by Giovanni Bernardo Lama : The Beheading of the Baptist . In the fourth chapel of St. Benedict there is a remarkable vision of St. Benedict by Francesco Fracanzano from the first half of the 17th century.
In the fifth chapel there is a grave monument of an abbess of the monastery from the 15th century, on the left a side entrance to the church and on the right the entrance to the sacristy . The ceiling of the latter is adorned with an Adoration of the Blessed Sacrament by Paolo De Matteis from around 1712.
In the first chapel on the right there is an Annunciation on the altar by Pacecco De Rosa , signed and dated 1644. The second Cappella di San Antonio has a Madonna with Saints Pantaleon and Anthony of Padua by Antonio Sarnelli from 1775 on the altar .
The third is the Cappella di San Gregorio Armeno with paintings by Francesco Fracanzano on the side walls from 1635: on the right San Gregorio in the fountain and on the left Tiridates asks San Gregorio to give him back his human form, frescoes with scenes of the martyrdom of San in the lunettes above Gregorio (also from Fracanzano). On the main wall on the altar you can see San Gregorio and the angels by Francesco Di Maria , who together with Niccolò De Simone also frescoed the lunettes above, with another scene from the martyrdom of San Gregorio ; also the glory of San Gregorio in the vault comes from Di Maria and De Simone.
In the Rosary Chapel there is a painting by Nicola Malinconico , a Rosary Madonna with Saints Dominic and Rosa of Lima , which was made before 1692.
The fifth chapel is the Capella di Santa Patrizia with the relics of the saint of the same name in a precious gold and silver shrine.
Organs
The church of San Gregorio Armeno has a total of five organs : two are located in the nave in rococo galleries facing each other above the two arches of each fifth chapel. They were designed by Tagliacozzi Canale, and built by Tomaso de Martino , the left in 1737 and the right in 1742. Two other organs are inside the apse choir, one by Domenico Antonio Rossi from 1769 and the other from around 1700 built by Francesco Cimino . The fifth and youngest instrument on the nuns choir (the gallery) was created in 1960 by the Cremonese organ builder Rotelli-Varesi .
gallery
Main altar with the Assumption by Giovanni Bernardo Lama
Detail of the coffered ceiling with the Coronation of Mary above the nuns' choir
King Tiridates asks San Gregorio to restore his human appearance (detail) by Francesco Fracanzano
See also
literature
- AA.VV .: Guida d'Italia - Napoli e dintorni , Milan, Touring Club Editore , 2008, ISBN 978-88-365-3893-5 (Italian)
- Loredana Gazzara: Napoli , Mondadori Electa, Milan 2007, pp. 72–75 (Italian)
- Regina Vincenzo: Le chiese di Napoli. Viaggio indimenticabile attraverso la storia artistica, architettonica, letteraria, civile e spirituale della Napoli sacra , Rome, Newton Compton, 2004. ISBN 88-541-0117-6 . (Italian)
- Nicola Spinosa, Aldo Pinto & Adriana Valerio: San Gregorio Armeno: storia, architettura, arte e tradizioni , with photographs by Luciano Pedicini, Naples, Fridericiana Editrice Universitaria, 2013. ISBN 978-88-8338-140-9 . (Italian)
Individual evidence
- ↑ a b c d e f g h i j k l m AA.VV .: Napoli e dintorni , Touring Club Italiano, Milan 2007, p. 185
- ↑ a b c d e f g h i j k l m n o p q AA.VV .: Napoli e dintorni , Touring Club Italiano, Milan 2007, p. 184
- ↑ Nicola Spinosa, Aldo Pinto & Adriana Valerio: San Gregorio Armeno: storia, architettura, arte e tradizioni , with photographs by Luciano Pedicini, Naples, Fridericiana Editrice Universitaria, 2013, p. 2
- ↑ a b c d e f g Nicola Spinosa, Aldo Pinto & Adriana Valerio: San Gregorio Armeno: storia, architettura, arte e tradizioni ,… Naples, Fridericiana Editrice Universitaria, 2013, pp. 13–33
- ↑ a b c d e f g Nicola Spinosa, Aldo Pinto & Adriana Valerio: San Gregorio Armeno: storia, architettura, arte e tradizioni ,… Naples, Fridericiana Editrice Universitaria, 2013, pp. 104–112
- ^ A b Nicola Spinosa, Aldo Pinto & Adriana Valerio: San Gregorio Armeno: storia, architettura, arte e tradizioni , ... Naples, Fridericiana Editrice Universitaria, 2013, p. 116
- ^ A b c Nicola Spinosa, Aldo Pinto & Adriana Valerio: San Gregorio Armeno: storia, architettura, arte e tradizioni ,… Naples, Fridericiana Editrice Universitaria, 2013, pp. 182–191
- ↑ a b Nicola Spinosa, Aldo Pinto & Adriana Valerio: San Gregorio Armeno: storia, architettura, arte e tradizioni , ... Naples, Fridericiana Editrice Universitaria, 2013, p. 198
- ↑ Nicola Spinosa, Aldo Pinto & Adriana Valerio: San Gregorio Armeno: storia, architettura, arte e tradizioni ,… Naples, Fridericiana Editrice Universitaria, 2013, p. 210
- ↑ a b Nicola Spinosa, Aldo Pinto & Adriana Valerio: San Gregorio Armeno: storia, architettura, arte e tradizioni ,… Naples, Fridericiana Editrice Universitaria, 2013, pp. 34–45
- ↑ Nicola Spinosa, Aldo Pinto & Adriana Valerio: San Gregorio Armeno: storia, architettura, arte e tradizioni ,… Naples, Fridericiana Editrice Universitaria, 2013, pp. 237–249
- ↑ a b c Nicola Spinosa, Aldo Pinto & Adriana Valerio: San Gregorio Armeno: storia, architettura, arte e tradizioni ,… Naples, Fridericiana Editrice Universitaria, 2013, pp. 46–50
- ↑ a b c d e f Nicola Spinosa, Aldo Pinto & Adriana Valerio: San Gregorio Armeno: storia, architettura, arte e tradizioni ,… Naples, Fridericiana Editrice Universitaria, 2013, pp. 171–182
- ↑ Nicola Spinosa, Aldo Pinto & Adriana Valerio: San Gregorio Armeno: storia, architettura, arte e tradizioni ,… Naples, Fridericiana Editrice Universitaria, 2013, p. 90
- ↑ Nicola Spinosa, Aldo Pinto & Adriana Valerio: San Gregorio Armeno: storia, architettura, arte e tradizioni ,… Naples, Fridericiana Editrice Universitaria, 2013, p. 299
- ↑ Scheda del monastero da Storiacity.it .
- ↑ Nicola Spinosa, Aldo Pinto & Adriana Valerio: San Gregorio Armeno: storia, architettura, arte e tradizioni ,… Naples, Fridericiana Editrice Universitaria, 2013, p. 194
- ↑ Nicola Spinosa, Aldo Pinto & Adriana Valerio: San Gregorio Armeno: storia, architettura, arte e tradizioni ,… Naples, Fridericiana Editrice Universitaria, 2013, p. 200
- ^ A b Nicola Spinosa, Aldo Pinto & Adriana Valerio: San Gregorio Armeno: storia, architettura, arte e tradizioni ,… Naples, Fridericiana Editrice Universitaria, 2013, pp. 283–285








