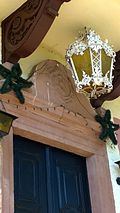Günderrode Castle
The Castle Günderrode is a baroque castle in the village of peak at the Nidder the Hessian municipality of Old Town . It is under monument protection as a cultural monument within the meaning of Section 2 (1) of the Hessian Monument Protection Act .
description
The palace complex consists of a two-storey mansion with a hipped mansard roof and two wings to the north and south. These also have mansard roofs and two storeys, but are lower than the main house. The upper floor of the north wing was built in half-timbered construction. Its basement - like that of the manor house - has a vault . The double-sided outside staircase of the main entrance shows the coat of arms of those of Günderrode in the portal . Above this is a balcony that was subsequently added with a richly decorated support in 1820.
The small entrance hall with a paneled ceiling is dominated by a two-flight wooden staircase that leads to the upper floor of the manor house. In the south wing there is a large hall with an open fireplace.
The castle is surrounded by approximately 6000 m² of land, which is taken up by a castle park in the style of an English landscape garden . The entire area is located in the old town center of Höchst between the Protestant church and the “Villa Höchst” community center and extends from Mittelstrasse to Parkstrasse.
To the south of the village was a hermitage , which was connected to the palace by a planted axis.
history
Günderrode Castle was built by the Lords of Carben on the site of the former Hoesten moated castle, first mentioned in 1245 . This first castle was followed by a second, which was built by the von Büches . However, since they were active as robber barons, King Ruprecht had the castle razed to the ground in 1405 by the bailiff of the Wetterau , Herrmann von Rodenstein .
Around two decades later, in 1424, a “house with courtyard and wall” was built on the site. The building was demolished at the beginning of the 18th century by the Lords of Carben and replaced in 1718 by the present-day baroque palace in the town. The exact location of the two previous structures of the castle is unknown. The mill of Engelthal Monastery has been in the center of the village since the Middle Ages .
Only 38 years later the family sold the property to Baron Johann Maximilian von Günderrode , the grandfather of Karoline von Günderrode, who is known as a poet . When he died in 1784, his son Philipp Maximilian von Günderrode succeeded him as lord of the castle. In his second marriage in 1791 he married the educated Wilhelmina von Stein-Ostheim, who invited artists and writers to the castle. Bearers of such prominent names as Achim von Arnim , Clemens Brentano , Freiherr vom Stein or Friedrich Carl von Savigny stayed among others as guests in Höchst.
Although the von Günderrode family had not lived there since 1900 and the property fell into disrepair as a result of inheritance disputes, they remained the owners until the 1930s. The castle library, which contains 50,000 books and contains writings from the 16th to 18th centuries, was moved to the Hessian State Library as early as 1922 .
After a comprehensive and faithful reconstruction from 1967 to 1971, the castle was used as a hotel, but has been vacant and currently for sale for several years. Visits or guided tours are not possible.
Double coat of arms on the southern extension of the castle ( heraldic left , still preserved: Herren von Büches )
The motto of the property
literature
- Georg Wilhelm Sante (Hrsg.): Handbook of the historical sites of Germany . Volume 4: Hessen (= Kröner's pocket edition . Volume 274). 3rd, revised edition. Kröner, Stuttgart 1976, ISBN 3-520-27403-5 .
- Siegfried RCT Enders: Monument Topography Federal Republic of Germany , Department: Architectural Monuments in Hesse. Wetteraukreis I. Ed. By the State Office for Monument Preservation Hessen , Vieweg, Braunschweig / Wiesbaden 1982, ISBN 3-528-06231-2 , pp. 34–38.
- Rudolf Knappe: Medieval castles in Hessen. 800 castles, castle ruins and fortifications. 3. Edition. Wartberg-Verlag, Gudensberg-Gleichen 2000, ISBN 3-86134-228-6 , p. 354f.
- Rolf Müller (Ed.): Palaces, castles, old walls. Published by the Hessendienst der Staatskanzlei, Wiesbaden 1990, ISBN 3-89214-017-0 , p. 13f.
Web links
- Castle Höchst an der Nidder, Wetteraukreis. Castles, palaces, mansions (as of February 17, 2014). In: Landesgeschichtliches Informationssystem Hessen (LAGIS). Hessian State Office for Historical Cultural Studies (HLGL), accessed on April 18, 2014 .
- Brief history
Individual evidence
- ↑ a b c d Description of the lock on immonet.de , accessed on September 29, 2009.
- ↑ Monument topography, p. 37.
- ↑ Knappe, p. 354; Monument topography p. 34; Palaces, castles, old walls p. 13.
- ↑ Short report on the castle on Feierabend.com , accessed on September 29, 2009.
- ^ Karl Friedrich Vollrath Hoffmann: Germany and its residents. A patriotic handbook for all estates . Part 3. Scheible's Buchhandlung, Stuttgart 1835, p. 226 ( online ).
Coordinates: 50 ° 16 ′ 6.8 ″ N , 8 ° 55 ′ 51.3 ″ E








