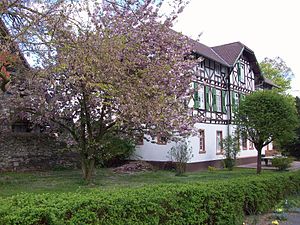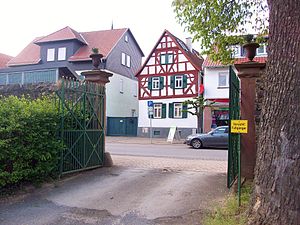Echzell Castle

The Echzeller Castle (also Echzeller Castle ) is a baroque castle in Echzell in the Wetterau district in Hesse . The Hesse-Darmstadt general Johann Rudolf Victor von Pretlack had the medieval moated castle converted into a palace after purchasing the complex from 1710 to 1713 . Today it is part of a boarding school .
location
North-east of Friedberg in the wide Wetterau plain in the town of Echzell, the original moated castle is located in the area of an earlier Roman fort, near the Horloff , on the east side of Echzell with access from main road 111 just before the junction of Bisseser Strasse .
history
History of the moated castle
As early as 800, Emperor Charlemagne gave the village of Acheaz villa to the Fulda monastery - this was probably the foundation stone for the so-called Fulda Mark . The moated castle was possibly built on behalf of the monastery as early as the 11th century. It is not known whether it was occupied by Burgmannen or by the lower nobility of Echzell , who are still mentioned in the 15th century. Since 1311, the Counts of Ziegenhain had half of the Fulda Mark as a fiefdom, which was transferred to Hesse in 1437 . The other half went to Nassau in 1423 , Hesse-Marburg in 1570 and Hesse-Darmstadt in 1604 .
The von Echzell sold their property to the Wais von Fauerbach in the middle of the 14th century . In Quirin Flach von Schwarzenberg's will of May 12, 1599, Heinrich Gailing from Babenhausen becomes heir to the castle. After that there were frequent changes of ownership in the 17th century.
After lengthy negotiations, the future general of the cavalry Johann Rudolf Victor von Pretlack bought the castle for his younger brother Jost Ludwig von Pretlack in 1710 .
History of the castle
After the purchase, the castle and the adjoining buildings were demolished and a two-storey castle was built by the Usingen master builder B. Burtscher by 1713 . Just four years later, Jost Ludwig v. P. and his brother took over the inheritance. In 1724 the new castle was completely furnished. When in 1737 Johann Rudolf v. P. had died, the inheritance passed to his descendants Ludwig and Karl (1769-1830). Karl was the one who mainly lived in the Echzell Castle. His daughter Luise, born in the castle, was the first wife of Heinrich von Gagern , who married on September 28, 1828 in Darmstadt . Unfortunately, Luise died only two and a half years later. The four years younger daughter of Karl Karoline, also born in Echzell Castle, married Wilhelm von Harnier , who came from a Kassel Huguenot family, was a legation and consistorial councilor and a highly talented painter from the Darmstadt School of Romanticism. The marriage had two heirs, Adolf and Wilhelm von Harnier .
With the extinction of the von Pretlacks in 1843 through the death of the last male descendant Ludwig Friedrich Georg Franz von Pretlack , Adolf von Harnier bought the castle until 1856 and had it completely renovated until 1877. The two presented side wings were erected in 1864. The Echzell Castle remained in the family's possession for about 130 years.
It has been a boarding school for several years and is owned by the Lucius Institute.
investment
Today's complex is a two-story, nine-axis baroque main building with a mansard hipped roof and five exposed hipped dormers . The castle has a two-course massive sandstone staircase on which the cellar entrance is located with a sandstone portal . This leads to the conclusion that there are vaulted cellars under the castle that can be assigned to the old castle. A balcony is set up above the outside staircase .
After the establishment of the newly built castle around 1724, a hall with two large rooms, a fireplace room, two chambers and a "corner room" were named on the upper floor ; In the basement , the hall, the "house hall", also a fireplace room, four rooms and three chambers were described.
Subsequently (around 1864) two two-story but flatter side wings were added to the main building, which form a courtyard with the main building . The right wing has two large sandstone portals. The “ Kavaliershaus ” and the gardener's house opposite were also created during the expansion.
Only the drained moat has been preserved from the castle . The access has been filled. Remains of the castle wall can still be seen on the street side and to the side of the main house.
In the direction of access on the left in front of the castle is the beautifully restored three-story house with two half-timbered upper floors and a risalit . The carved roof supports on all corners are remarkable . It is known as the cavalier house .
The outdoor area around the castle is still preserved as a green area. The water supply was probably made through a parallel ditch of the Horloff, which today ends a few dozen meters further north.
Todays use
Today the castle is the location of the upper level part of the boarding school Institut Lucius , the main part of which is housed in the former hunting lodge of the Hesse-Darmstadt Landgrave Ludwig VIII , the later forester's house and its listed outbuildings at Echzeller Weg 1 .
literature
- Rolf Müller (Ed.): Palaces, castles, old walls. Published by the Hessendienst der Staatskanzlei, Wiesbaden 1990, ISBN 3-89214-017-0 , p. 92f.
- Rudolf Knappe: Medieval castles in Hessen. 800 castles, castle ruins and fortifications. 3. Edition. Wartberg-Verlag, Gudensberg-Gleichen 2000, ISBN 3-86134-228-6 , pp. 351f.
- EG Franz: The "castle" in Echzell and its owners. In: 1200 years Echzell 782-1982. Origin, epochs and structures of a village community , Echzell 1982, pp. 119–132.
Web links
- internat-lucius.de/ Website of today's castle owners
- Echzell Castle, Wetteraukreis. Historical local lexicon for Hesse (as of February 17, 2014). In: Landesgeschichtliches Informationssystem Hessen (LAGIS). Hessian State Office for Historical Cultural Studies (HLGL), accessed on May 5, 2014 .
Individual evidence
- ↑ see NDB article: German biography Gagern, Wilhelm Heinrich August Freiherr von
- ↑ Today his works can be found in the Hofgut Häuserhof, in the castle itself and in the Hessian State Archives in Darmstadt
- ^ High school boarding school ( Memento from November 5, 2013 in the Internet Archive )
- ↑ Frankfurter Allgemeine - Rhein-Main: Institut Lucius The "patient love" as the educational maxim of February 26, 2011
Coordinates: 50 ° 23 '28.8 " N , 8 ° 53' 16.9" E






