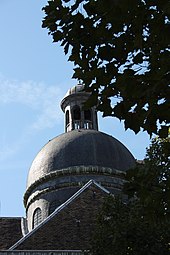St-Joseph-des-Carmes (Paris)
The Roman Catholic Church of Saint-Joseph-des-Carmes at 70 rue de Vaugirard in the 6th arrondissement of Paris was built at the beginning of the 17th century based on the model of the Church of Il Gesù in Rome . It is one of the first Baroque church buildings in Paris and the second domed structure after the Chapelle des Louanges , the chapel of the Petits Augustins , which today belongs to the École Nationale Supérieure des Beaux-Arts . The closest metro stations are Rennes on line 12 and Saint-Placide on line 4 . In 1910, the Saint-Joseph-des-Carmes church was added to the list of French architectural monuments as a Monument historique .
history
Around 1610 Discalced Carmelites who came from Genoa settled in the Rue de Vaugirard in Paris and built a monastery there. In 1613, Mary de Medici laid the foundation stone for the church, which was completed in 1620. In 1625 it was consecrated to St. Joseph . The name of the architect has not been passed down. Because of the Italian influence, Jacques Lemercier is believed to have returned to Paris in 1612 from his stay in Rome.
After the monasteries in France were dissolved during the French Revolution , the Carmelite Monastery in Paris served as a prison from August 1792. This is where priests who refused to take the oath on the civil constitution of the clergy were housed . 115 of the 186 imprisoned priests were murdered in the course of the September massacre in 1792, along with other prisoners housed there.
In 1797 a Carmelite woman, Camille de Soyécourt, bought the church and part of the former convent building and set up a monastery again. In 1845 she sold the building to the diocese of Paris , which in 1875 housed the Institut Catholique de Paris there. The former convent building and the church have been owned by the city of Paris since 1901.
architecture
Exterior construction
The slate-roofed dome, crowned by a lantern , rises above the crossing . The entrance facade, renewed in the 19th century, is divided into two floors by wide cornices . It is of flat pilasters with composite capitals divided and the top of a triangular gable completed in the middle of a recess is cut with a Marie FIG. The center of the facade is broken through by a large, three-part window. In the side niches are the sculptures of St. Theresa of Ávila and St. Joseph, the patron saint of the church. The segmented gable above the entrance portal is also pierced by a figure niche. The volutes on both sides of the facade hide the buttresses of the nave .
inner space
The single nave nave is divided into two bays and is covered by a barrel vault. Large arched arcades that rest on mighty pillars with pilasters in painted marble imitation, open on both sides to narrow chapels. The transept arms are no deeper than the side chapels, but are the same width as the nave. The former choir of the friars is now covered by the main altar .
dome
The dome is decorated with a monumental trompe-l'oeil painting by Walthère Damery (1614–1678) depicting the prophet Elias , who drives to heaven in his chariot. Elias, who partly had to live as a hermit in the desert, is venerated by the Carmelites as a co-founder of the order. Numerous spectators watch the scene from behind a simulated balustrade. Famous saints of the Carmelite Order are depicted on the pendentives : Theresa von Ávila, John of the Cross , Simon Stock and Therese von Lisieux .
crypt
Religious friars are buried in the crypt and the bones of priests who were executed during the revolution and venerated as martyrs are kept. There is also the grave of Frédéric Ozanam , who was beatified in 1997 and the founder of the Vincentian Community .
Furnishing
- The main altar is flanked on either side by two black marble columns. The altarpiece, created by Quentin Varin (around 1570–1634) in 1624, depicts the presentation of Jesus in the temple . On the side are the sculptures of the prophet Elias and St. Theresa of Ávila.
- A marble relief from the 14th century depicting the Last Supper is integrated into the base of the altar . It comes from the altar of the former, near Pontoise located Cistercian Abbey Maubuisson .
- The marble sculpture of the Madonna and Child Jesus in the Marienkapelle was made by Antonio Raggi (1624–1686), a pupil of Bernini .
- The alabaster statue , also in the Lady Chapel, was created by Gilles Guérin (around 1611–1678) and depicts Franz von Paola (1416–1507), the founder of the Paulaner order .
- The sculptures of the Apostle Peter and Mary Magdalene in the Chapel of St. Theresa are works by Jacques Sarazin (1592–1660).
literature
- Georges Brunel, Marie-Laure Deschamps-Bourgeon, Yves Gagneux: Dictionnaire des Églises de Paris . Éditions Hervas, Paris 2000 (1st edition 1995), ISBN 2-903118-77-9 , pp. 126-269.
- Jean Colson, Marie-Christine Lauroa (ed.): Dictionnaire des Monuments de Paris . Éditions Hervas, Paris 2003 (1st edition 1992), ISBN 2-84334-001-2 , pp. 702-703.
- Aline Dumoulin, Alexandra Ardisson, Jérôme Maingard, Murielle Antonello: Paris. D'Église en Église . Éditions Massin, Paris 2008, ISBN 978-2-7072-0583-4 , pp. 148-151.
- Françoise Theillou: Paris. Dômes Sacrés du Grand Siècle . Éditions du Patrimoine, Center des Monuments Nationaux, Paris 2008, ISBN 978-2-7577-0024-2 , pp. 40–51.
Web links
- Couvent des Carmes in the Base Mérimée of the French Ministry of Culture (French)
- Église Saint-Joseph-des-Carmes Church information page (French)
Coordinates: 48 ° 50 ′ 54.6 " N , 2 ° 19 ′ 49.3" E


