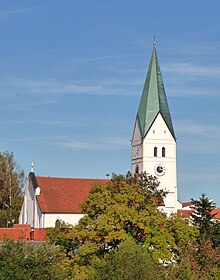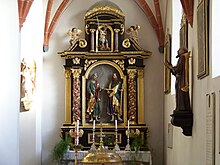St. Jakob (Obersüßbach)
The Roman Catholic parish church of St. Jakob in Obersüßbach , a village in the Lower Bavarian district of Landshut , is a Romanesque complex from the 12th or 13th century that was changed in the late Gothic style and expanded in the neo-Gothic style. The church patron is St. James the Elder (Remembrance Day: July 25th), one of the twelve apostles of Jesus Christ .
history
The essentially Romanesque choir tower system , which was changed from the 12th or 13th century and in the late Gothic period, for example by the newly created ribbed vault in the choir , was expanded in the neo-Gothic style between 1877 and 1880. The nave was extended to the west by a window axis , the two aisles were added and a two-storey sacristy was built. A clockwork had already been built into the tower in 1869.
The tower was renovated in the 1950s, and the interior was renovated from 1970 to 1974. Since the last exterior renovation, which was completed in 1988, the house of God has been illuminated by spotlights at night .
architecture
The parish church of St. Jakob is an east-facing choir tower church. On the ground floor of the mighty tower with a square floor plan is the squat-looking, recessed choir room with a late Gothic star vault . The top of the tower is formed by an eight-sided pointed spire over four triangular gables. The nave has three aisles. All three ships are united under a common gable roof ; each of the ships comprises four yokes . The representative west facade, to which a small porch with the church portal is attached, is crowned by a cross. The window openings, four each in the side aisles and two in the chancel, are pointed arches.
Despite the division into three naves, the interior of the church presents itself as a wide, light space. The separation between the ships is made by means of pointed dividing arches with sloping walls . The choir arch is designed in the same way. The central nave has a flat ceiling into which the partition walls merge by means of a wide hollow . The neo-Gothic vault of the side aisles, a star vault with fluted ribs on pointed consoles , is modeled on the choir vault. In the rear nave yoke, a wooden gallery has been inserted, which only spans the central nave. In the south aisle there is the gallery staircase in the form of a free-standing spiral staircase . The two-story sacristy is attached to the choir room on the north side and opens onto an oratory on the upper floor .
Furnishing
High altar
The high altar is a neo-baroque work that is said to have originated in Wörishofen . It was originally intended for the parish church of St. Nikola in Landshut , but came to Obersüßbach with the help of the district administrator at the time and the local pastor Kramer. The structure is accompanied by two winding columns as well as lateral tendrils and latticework. In a central shrine between the columns , the church patron James is shown with a pilgrim's staff , pilgrim hat , cloak and book. The baroque figure dates from around 1700 and was probably based on a late Gothic model. Above that, two putti are depicted in half-relief, holding a cartouche with the inscription JMJ , the initials of Jesus , Mary and Joseph . The apostle Paul (left) with book and sword and the apostle Peter (right) with key and St. Peter's cross act as assistant figures . In the excerpt, between two halves of the gable with volutes in a halo, God the Father is depicted, flanked by four angels making music. An equilateral triangle serves as the background as a symbol for the Holy Trinity .
Side altars
The two side altars that have been erected on the end walls of the side aisles are remarkable high baroque works from the late 17th century. The north (left) side altar has a structure with four winding pillars, entwined with vine leaves, which frame a flat shrine with a retracted round arch. This contains a carved crucifixion group . On both sides of the crucified one are St. Mary (left) and the “favorite disciple” John . Two angel figures accompany the scenery. The altar extension, which is arranged between two volute gables , is also supported by four winding columns, which in turn are entwined with vine leaves. In a segmental arched shrine there is a figure of St. Veronica with the handkerchief of Christ .
The southern (right) side altar has similar stylistic features, but has a somewhat simpler design. The structure is only supported by two winding columns, which are also covered with vine leaves. Instead of the outer pair of columns, there are two fluted pilasters , the webs of which are provided with pearl rods . In the central position is a flat shrine, which is closed by a minimally drawn-in arch. It contains figures of the apostles Peter (left) and Paul (right). The altarpiece, supported by two round columns, contains a round arched shrine with a figure of the Archangel Michael fighting against evil. To the side of the choir arch are figures of St. Mary with child (left) and St. Joseph with child (right), which come from earlier choir arch altars.
pulpit
The richly decorated, baroque pulpit is located on the first pillar between the central nave and the north aisle. The edges of the polygonal corpus are covered with winding pillars covered with vine leaves. In the fields in between there are niches with the figures of Christ and the four evangelists , each flanked by a pair of the same pillars in a slightly smaller version. The pulpit staircase in the north aisle is also divided by sinuous pilasters into fields that are decorated with acanthus . The underside of the sound cover forms a kind of cassette ceiling ; on this there is a relief of the Holy Spirit dove. On top is a roughly life-size figure of the Archangel Michael weighing souls .
Baptismal font
The Gothic font , which dates back to the 14th century, is of particular importance . It stands on a strong, square base with chamfered corners. The bowl, decorated with tracery elements, rises on top of it and shows a rosette frieze in the upper third . In 1906 the baptismal font was provided with a lid decorated in gold and silver.
Other equipment
On the wall of the north aisle there is a baroque figure of St. Catherine with the broken wheel. On the back wall of the north aisle there is also a baroque figure of the church patron James. In addition, the church contains numerous epitaphs of former nobles, pastors or other lords from Obersüßbach, the oldest dating from the Gothic period.
Web links
Individual evidence
- ↑ a b c d e St. Jakobus - Obersüßbach . Online at www.obersuessbach.de. Retrieved on December 11, 2016 ( page no longer available )
- ↑ a b c d e f Obersüßbach - St. Jakobus d. Ä. . Online at kirchturm.net. Retrieved December 11, 2016.
Coordinates: 48 ° 36 '46.7 " N , 11 ° 56' 46.8" E







