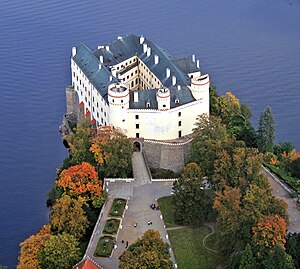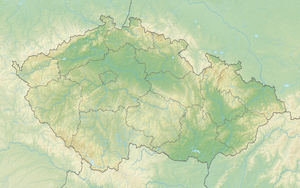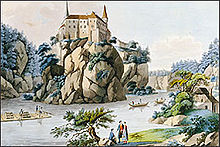Orlík Castle
| Orlík Castle | ||
|---|---|---|
|
Orlík Castle on the Vltava |
||
| Creation time : | End of the 13th century | |
| Place: | Orlík nad Vltavou | |
| Geographical location | 49 ° 30 '46.8 " N , 14 ° 10' 13.7" E | |
| Height: | 365 m nm | |
|
|
||
The Orlík Castle ( Worlik in German ) is located in the municipality of Orlík nad Vltavou in South Bohemia ( Czech Republic ) on a high, north-east facing rock spur on the left bank of the Vltava (approx. 365 m nm ), the width of which in the south-west is approx. 80 m and its plateau gradually descends towards the top. The surroundings of the castle complex were changed considerably with the construction of the Orlík Dam in 1960–1962. Today the castle, which has been in the possession of the Schwarzenberg family again since 1992 , is one of the most famous and most visited architectural monuments in Bohemia . A small area is used as an apartment, the larger part houses an exhibition that shows the history of the castle and palace and the living environment of the Schwarzenberg family, especially in the 19th century, with the palace interior being a prime example of the lifestyle of the nobility at that time can.
History and building history
The castle in the 13th and 14th centuries
Orlík was founded as a royal castle towards the end of the reign of Přemysl Otakar II (1253–1278) "on wild roots", that is, without the existence of a predecessor complex. Their functions were, among other things, the protection of a ford and the collection of a customs duty on the Vltava. During the so-called bad years , between 1288 and 1289, the castle was owned by the party of Zawisch von Falkenstein , who was in open battle with other nobles against the royal power, the Brandenburg Margrave Otto IV as guardian of Wenceslaus II .
In previous research, there is disagreement about the oldest shape of the castle. According to Thomaš Durdík, it should be a smaller, two-part castle complex with elements of the French fort . While he and most of the other castle researchers have assumed that the tower on the northwest corner was built in the 13th century, Jiři Varhaník recognized it as a battery tower built in the 15th century . According to archaeological investigations in 1998, a tower in the south-east, which was also assumed to be the original building, never existed in the kennel area .
The morphology and the original relief were decisive for the shape of the castle complex. In the area of the western entrance wing, a boulder, which also represents the highest point in the area, is included in the building mass of the castle. During archaeological excavations in the courtyard of the castle in the spring of 2000, layers of settlement were found that date back to the second half of the 13th century. At the latest at the beginning of the 14th century, a circular wall was built, on which the south wall of the northwest wing was later placed. The original entrance area was roughly in the area of today's passage into the castle courtyard.
In the course of the renovations and extensions around the threshold from the 13th to the 14th century, Orlík Castle probably consisted of a residential building on the southeastern curtain wall and a keep with a diameter of about ten meters in the middle of the western front side, which also served as the Monitoring of the entrance area served. Before the middle of the 14th century, the chapel and the so-called hunter's hall were probably added to the south wall .
The renovation during the Hussite period in the 15th century
From 1407 to 1508 the castle was owned by the Zmrzlík von Schweissing family . Its most important representative, Peter Zmrzlík von Schweißing († 1421), member of the royal council and mint master of King Wenceslas IV , bought the castle from Ondřej Huller in 1407. In 1408, the friend of Magister Jan Hus and ardent supporter of his apprenticeship began to strengthen the defense system by expanding the western shield wall and building the battery tower on the northwest corner. Some shooting chambers for firearms have been preserved to this day, with which the road passing by and the Vltava ridge could be coated. Petr Zmrzlík's sons, Vacláv and Jan, also took an active part in the Hussite campaigns. 1422 of significant was Hussite military leader Jan Žižka of Trocnov guest at the castle.
The Renaissance renovation under the Schwanbergers
After a catastrophic fire in 1508, the ruinous and abandoned facility was sold to Christoph von Schwanberg in 1514 , who immediately began to rebuild. During the second renovation under the von Schwanberg family after 1575, the castle complex was redesigned in the Renaissance style, with the second floor of the north-west wing added and arcades added in the inner courtyard . The foundations of this and the remains of a staircase that originally led up to the Renaissance arcade and removed again in the 19th century were uncovered during the 2000 excavations.
Renovations from the 17th to the 20th century
The castle , which was owned by the von Schwarzenberg family from 1719, underwent further renovations in the 18th century in the Baroque style , in 1802 after a devastating fire in the classical style and at the end of the 19th century in the neo-Gothic style , which today essentially defines the appearance of the complex with the three-tower front certainly.
Of the extensive outer bailey in the south-west in front of the deep neck ditch, only a few younger farm buildings, probably from the 18th century, have been preserved; the other buildings have apparently been leveled beforehand.
Trivia
The main belt asteroid (11339) Orlík , discovered in 1996 at the Kleť Observatory , is named after the castle.
literature
- Pavel Břicháček: Záchranný výzkum na hradě Orlíku nad Vltavou (or Písek). In: Castellologica Bohemica. Vol. 1, 1989, ZDB -ID 1111226-8 , pp. 331–333, ( Rescue research at Orlík Castle on Moldau. ).
- Tomáš Durdík : Ilustrovaná encyklopedie českých hradů. 2nd edition. Libri, Praha 2000, ISBN 80-7277-003-9 .
- Tomaš Durdík: Fortresses of the 13th century in Central Europe. Böhlau, Vienna a. a. 1994, ISBN 3-205-05203-X , pp. 118-120.
- Roman Grabolle, Petr Hrubý: Archaeological excavation in the Worlik Castle courtyard. In: blue-white leaves. Schwarzenberg magazine. Issue 1, 2000, ZDB -ID 331209-4 , p. 13 f.
- Roman Grabolle, Petr Hrubý, Jiří Militký: Orlík nad Vltavou ve 13. – 14. století ve světle archeologického výzkumu. In: Archaeologia historica. Vol. 27, 2002, ISSN 0231-5823 , pp. 91-118 (German summary: Orlík nad Vltavou (Worlik) in the 13th and 14th centuries in the light of archaeological research. ).
- Lubomír Lancinger, Jan Muk: Stavební vývoj hradu Orlíka nad Vltavou. In: Castellologica Bohemica. Vol. 4, 1994, pp. 89–94 ( The development of the Orlík Castle on the Vltava River. ).
- Jiří Varhaník: Husitské opevnění hradu Orlíka nad Vltavou. In: Průzkumy památek. Vol. 5, No. 1, 1998, ISSN 1212-1487 , pp. 13–32, ( Hussite fortifications of Orlík Castle on the Vltava. ).
- Pavel Vlček: Ilustrovaná encyklopedie českých zámků. 2nd Edition. Libri, Praha 2000, ISBN 80-7277-028-4 .
Web links
- Website of the castle and the Schwarzenberg family (Czech).
- Zámek Orlík (German, especially in the early sections with outdated research and many pictures)







