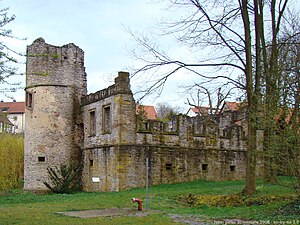Daisbach Castle and Palace
| Daisbach Castle and Palace | ||
|---|---|---|
|
Daisbach castle ruins |
||
| Alternative name (s): | Daisbach moated castle | |
| Creation time : | around 1200 | |
| Castle type : | Niederungsburg, location | |
| Conservation status: | Ruin. Enclosing walls | |
| Standing position : | Nobles | |
| Place: | Waibstadt - Daisbach | |
| Geographical location | 49 ° 17 '42 " N , 8 ° 52' 37.3" E | |
|
|
||
Castle and Castle Daisbach is the ruin of a former moated castle in the village of Daisbach , a current district of the city of Waibstadt in the Rhein-Neckar district in Baden-Württemberg .
location
The freely accessible ruin is located in the center of Daisbach near the Protestant church in a park with a lake at the source of the Daisbach.
history
The moated castle was probably built around 1200 and first mentioned in a document in 1349, when Kuntz von Massenbach sold it and the village to the Lords of Venningen , a family of knights from Kraichgau . Around 1400 extensions and renovations took place. In 1446 the daughter, who was married to Matthias von Rammung, inherited the facility and in 1497 Albrecht V. Göler von Ravensburg came into her possession. In 1607, Emperor Rudolf II confirmed the von Göler family with the "Feste". The castle was damaged in the Thirty Years War . A description from 1627 states that the main building had burned down.
In 1730 Karl Eberhard von Göler began to rebuild the castle, mentioned as a “brand new castle”, which remained unfinished after the owner's death in 1732. In 1844 the temporary roof collapsed. The complex fell into disrepair, served as a quarry, only the vaulted cellar was still used as a warehouse.
In 1926 the first renovation measures were carried out with a concrete slab over the basement. In 1957, the owner opposed a demolition order issued by the Sinsheim District Office due to the risk of collapse, with success and payment of a fine. In 1983 the plant came into the possession of the City of Waibstadt from the Göler von Ravensburg family. In 1988 an access road was laid out from the main road. In 1991 a group of volunteers was formed who began to take security measures on the ruins. In 1995 the ruins were open to the public for the first time again on the occasion of the Open Monument Day.
investment
Today the ruin shows the remains of an unfinished rectangular baroque castle with a round stair tower in the Renaissance style of the previous complex . On the south side there was a compact two-story house. The foundations of the high medieval castle complex are also visible on the south side. Next to the stair tower is the two-part vaulted cellar with a round-arched entrance on the north side, the floor of which is above the lake, which was previously part of the moat . The outer walls with windows are still preserved up to the first floor and were heavily reinforced on the endangered east side. At the northeast corner there are two remains of the wall, which may have connected to another building or a wall. At the northwest corner there is a corner cuboid with Neidkopf and dating 1400, from which the assumption that the castle was being converted at that time is derived.
The alliance coat of arms of Karl Eberhard von Göler and his wife Katharina Elisabetha Helwica, née von Winkelmann, is located above the courtyard passage. The castle courtyard on the site of the former outer bailey is still the seat of the Barons Göler von Ravensburg.
Individual evidence
- ↑ Voluntary Working Groups, 1999, p. 25.
literature
- Winfried Glasbrenner: The Daisbach castle ruins: security and structural features . In: Christian Burkhart (Ed.): Voluntary Working Groups in Monument Preservation , Dossenheim 1999, pp. 25–28.
- Hartmut Riehl: Castles and palaces in the Kraichgau . 2nd Edition. Regional culture publishing house, Ubstadt-Weiher 1998, ISBN 3-929366-51-7 , pp. 38-40.
- Max Miller (ed.): Handbook of the historical sites of Germany . Volume 6: Baden-Württemberg (= Kröner's pocket edition . Volume 276). Kröner, Stuttgart 1965, DNB 456882928 .
Web links
- Daisbach Castle at burgen-web.de
- Entry on Daisbach in the scientific database " EBIDAT " of the European Castle Institute


