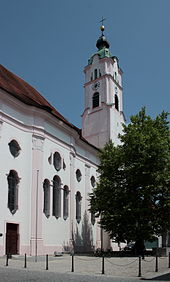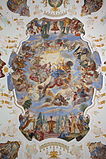Frauenkirche (Günzburg)
The Catholic Frauenkirche ( To Our Lady ) in Günzburg , a town in the Bavarian administrative district of Swabia , was built in the middle of the 18th century in the Rococo style. It is the most important church building in the city and is considered one of the main works of the master builder Dominikus Zimmermann .
history
Presumably there was a chapel in honor of the Virgin Mary as early as 1380 in the Günzburg upper town on the site of today's church . When a Franciscan convent was founded near this chapel in 1433 , the old chapel was converted into a larger Gothic church . In 1492 the church and monastery were connected by a connecting passage. Since 1493 the nuns had a right to a chapel in the gallery area . A Merian engraving from 1643 shows a church with a Gothic spire at today's Frauenplatz.
The church burned down in the great fire of 1735, only the lower part of the tower was preserved. In 1736 the city decided to rebuild the church and entrusted Dominikus Zimmermann , one of the most famous builders of the Wessobrunn school with it . By 1741 the choir and nave, including stucco and painting, had been completed. The work had to be interrupted for lack of money and as a result of the War of the Austrian Succession (1740–1748). The altars and the pulpit were not installed until 1757 . In 1780 the church was consecrated by the then auxiliary bishop Johann Nepomuk August Ungelter .
In 1825 the English Fräulein , later called Maria Ward Sisters , who had lived in Günzburg since 1758, acquired the Franciscan convent, which was closed in 1782. They used the former nuns' gallery in the Frauenkirche as a choir. From 1998 to 2002 the church was completely renovated and restored inside and out.
architecture
Exterior construction
In the southern corner of the choir rises the 50-meter-high, eight-storey tower, the lower square part of which still comes from the Gothic predecessor church. Curved gable pieces mark the transition to the two bell storeys, which are framed by double pilaster strips at the corners and separated from each other by a profiled cornice . The top floor is pierced by narrow, partly slit-like openings, the penultimate floor has dials and large arched sound arcades on all four sides . The tower is covered by a Welschen dome with bevelled edges, which is crowned by a smaller onion dome . The outer walls of the nave are divided flat pilasters with fancy capitals . Above that runs a cranked , simple entablature on which a low attic level sits. The nave is covered by a high hipped roof and is divided into five axes of different widths . The middle and widest axis protrudes slightly outwards and is distinguished by its windows arranged as a group of three with a bass violin window above. The other, narrower axes are pierced by a large window, rounded at the top and bottom, with a curved arch and a curved round window above. All subdivision elements such as plinths, cornices, window frames and pilasters stand out thanks to their pale pink color.
In the middle of the east gable is an almost three meter high statue of the Virgin Mary in a wall niche. The south and west portal are decorated with rococo carvings and symbols of the Lauretanian litany ( ark , gate of heaven , golden house, morning star, mysterious rose). They are the work of the joiner Johann (Hans) Michael Baur from Offingen , to whom the initials (HMBO) on the main portal on the west facade indicate. On the central post of the south portal is the year 1740, the west portal is marked 1741.
inner space
The single-nave nave is divided into 16 columns that rise up on high plinths and are decorated with Corinthian capitals and support a cantilevered entablature . A mirror vault spans the room.
To the east is the strongly recessed choir, which is two steps higher and is covered by a barrel vault . On the upper floor a gallery opens up under high, stilted arcades , which rest on square pillars arranged in pairs with corinthian capitals and profiled fighters . A railing made of marbled square balusters closes the gallery from the choir room. Five large windows, drilled and bulged above and below, with the smaller, curved oval windows above, illuminate the choir. In the sloping choir there are two more high windows and a small oculus behind the high altar .
Nuns gallery
The western end of the nave is formed by a double gallery, the so-called nun gallery, which is supported by six marbled columns decorated with capitals. The lower area, with a five-part, curved parapet, used by the Maria Ward sisters as a choir, is glazed and provided with a richly carved wooden lattice with Mary's monograms . The pillars between the window fields on which the upper gallery rests are adorned with caryatids in the shape of half- figures of putti .
Stucco and painting
The rich stucco decor is attributed to Dominikus Zimmermann, to whom the designs probably go back, and Thomas Gering from Günzburg.
The central ceiling painting of the choir with the depiction of the Annunciation to Mary and the smaller pictures with the scenes of the Joyful Rosary were painted in oil by Anton Enderle. The ceiling paintings and gallery paintings in the nave were created by him as frescoes. The large nave fresco bears the signature: “Antoni Enderle Pinx. 1741 ”and has the theme of the Coronation of Mary. The scene is surrounded by a crowd of saints and martyrs, biblical figures, spiritual dignitaries and donors of orders sitting on clouds. Representatives of the four continents face each other on the eastern and western edges of the picture. In the scene above the choir, Saints Dominic and Francis request the intercession of Mary. Above the gallery, Maria presents St. Catherine of Siena and St. Dominic the rosary . The other images are dedicated to the Glorious Rosary . The two side images of the central axis represent the birth of Mary on the left and the victory of the Holy League in the naval battle of Lepanto , on the right, which was believed to be due to the rosary and the intercession of Mary.
The frescoes in the galleries deal with the secrets of the Sorrowful Rosary . The middle picture with the crucifixion scene is painted in oil. The scene with the crowning of thorns was renewed in 1902 by Anton Ranzinger.
Furnishing
- The high altar is based on a design by Dominikus Zimmermann from 1736. The upper part was created in 1757 by Ignaz Hillenbrand from Türkheim . The extension of the altar is crowned with a canopy and occupied by figures of angels and putti. In the middle hovers an angel with a banner and the words: "Gloria in excelsis Deo" (Glory to God on high). The high altar painting depicting the Adoration of the Magi is attributed to Paul Ignaz Viola. At the bottom of the picture are the two princes Joseph and Leopold , the two sons of Maria Theresa who were to succeed her in the dignity of emperor. In the center of the high altar is the miraculous image of the Seven Sorrows of Mary , which is attributed to the sculptor Christoph Rodt . It depicts Mary in a halo, her heart pierced by seven swords.
- The left side altar, the passion or cross altar, depicts the Descent from the Cross, an oil painting by Anton Enderle. In a glass shrine there is a sculpture of a Pietà from the early 16th century, which was saved from the burning previous church. The large glass shrine below contains the relics of St. Isidora .
- The right side altar, the Anne or Kinship Altar, has an altar painting depicting the Holy Kinship, as the other relatives of Jesus are called. The painting bears the signature of Anton Enderle and the year 1747.
- The altar of the north nave wall is dedicated to St. Consecrated to Johannes Nepomuk .
- The Marien altar on the south wall of the nave has a sculpture of Immaculata from around 1754. This carved figure, a work by Anselm Libigo, who lived as a Benedictine priest in the former Fultenbach monastery , was a gift from the Fultenbach abbot to the Franciscan nuns.
- The sound cover of the pulpit is particularly elaborate . It is crowned by two trumpet angels and, like the upper part of the high altar, is the work of Ignaz Hillenbrand.
- The wood-carved choir stalls come from the cabinet-maker Hans Michael Baur, who also created the doors of the two portals .
Organs
A donated organ for the choir is mentioned for the first time around 1670; it burned down with the church in 1735. In 1746, Kaspar Briegel built an organ with ten registers for the nuns' gallery of the new church, two thirds of which were financed by donations.
The five-part baroque prospectus has three round towers with a lower central tower and two small, connecting kink fields. The frame of the case in imitation marble is yellow-gray and the upper and lower profiled cornices are red-brown. The pipe fields are decorated with gilded veil boards at the top and gilded rocailles on both sides of the outer towers . In 1767 a register was added.
A choir organ acquired in 1756 was sold again in 1782. The interior of the main organ was replaced in 1905 by a new building by Willibald Siemann from Munich. In 1925, Siemann also created a two-manual choir organ with six registers. In 1998 the community acquired a four-register chest organ from the Rudolf Kubak organ building workshop .
The late romantic work of the main organ has many fundamental voices in an eight-foot position. On pneumatic cone chests , 19 stops are distributed over two manuals and pedal . The disposition is as follows:
|
|
|
||||||||||||||||||||||||||||||||||||||||||||||||||||||||||||||||||
- Coupling : II / I, I / P, II / P
Epitaph of the Countesses of Grafenegg
The epitaph next to the Marienaltar commemorates the imperial countesses Elisabeth, who died in 1744 at the age of 30, and Eleonore von Grafenegg, two benefactors of the monastery, with whom the Grafenegg family died out.
literature
- Georg Dehio : Handbook of German Art Monuments - Bavaria III - Swabia (arr.: Bruno Bushart, Georg Paula) . 2nd Edition. Deutscher Kunstverlag , Munich 1989, ISBN 3-422-03008-5 , p. 391-394 .
- Claudia Fuchs: Church of Our Lady in Günzburg. Kunstverlag Josef Fink, Lindenberg 2003, ISBN 3-89870-143-3 .
- Klaus Kraft: The art monuments of Swabia. District of Günzburg 1. City of Günzburg. In: The art monuments of Bavaria. Administrative region of Swabia. Vol. IX. District of Günzburg 1 - City of Günzburg. R. Oldenbourg Verlag, Munich 1993, ISBN 3-486-55211-2 , pp. 84-139.
- Franz Reißenauer: Günzburg. History of a Swabian city. Volume 1: From the beginnings to 1805. Wißner Verlag, Augsburg 2009, ISBN 978-3-89639-721-8 , pp. 176-178, 309-320.
Web links
Individual evidence
- ^ Hermann Fischer , Theodor Wohnhaas : Historische Orgeln in Schwaben (= 94th publication of the Society of Organ Friends ). Schnell & Steiner, Munich 1982, ISBN 3-7954-0431-2 , pp. 106 .
- ^ Hermann Fischer, Theodor Wohnhaas: Historische Orgeln in Schwaben (= 94th publication of the Society of Organ Friends ). Schnell & Steiner, Munich 1982, ISBN 3-7954-0431-2 , pp. 106 .
- ^ Christian Vorbeck: The organ builders Martin Binder and Willibald Siemann . Siebenquart Verlag Dr. Roland Eberlein, Cologne 2013, ISBN 978-3-941224-02-5 . → Print of the original work list
- ^ Organ in Günzburg, Frauenkirche , accessed on March 21, 2017.
Coordinates: 48 ° 27 ′ 23.5 ″ N , 10 ° 16 ′ 36.3 ″ E

















