List of cultural monuments in Speyer
The list of cultural monuments in Speyer includes the cultural monuments in the Rhineland-Palatinate city of Speyer . The basis is the publication of the list of monuments of the state of Rhineland-Palatinate (as of August 3, 2018).
Monument zones
| designation | location | Construction year | description | image |
|---|---|---|---|---|
| Monument zone city fortifications | before 969 | remains of the Ottonian city wall, first mentioned in 969, have been preserved behind Holzmarkt 6 and at Margaretengasse 1–5; the medieval city wall of the core city (mainly first half of the 13th century) and the suburbs (14th and 15th centuries), reinforced with 21 towers, with moat and outer moat walls, mostly razed in 1689;
received from the fortification of Gilgenvorstadt:
received from the fortifications of the suburb over the Hasenpfuhl:
received from the 15th century Landwehr:
Remnants of the city wall remain on, in or behind the houses at Am Hammelturm 1, Allerheiligenstraße 23 and 24–31, Bahnhofstraße / Am Klipfelstor, Bahnhofstraße / Adenauerpark, Domgarten, Domplatz 6, Farrenturmstraße 9–19, Feuerbachstraße 1, Fischergasse 11–29, Große Pfaffengasse 1–5, Gutenbergstrasse 1, Hasenpfuhlstrasse 37 and 38, Hirschgraben , Holzmarkt 4, Karl-Leiling-Allee 5, Lauergasse 2–7, 11–16 and 21–37, Mühlturmstrasse 12–26, Neufferstrasse / Am Drachenturm, Petschegasse 4 / 6, Pistoreigasse 1, 2 and 8–14, Rheintorstrasse 6–9, Roßmarktstrasse 11–23, 26, 27 and 35, St.-Markus-Strasse 43, Schiffergasse 22 and 23, Steingasse 17, Zeppelinstrasse 1-9 and 31 -39 (each with odd numbers) |
 more pictures more pictures
|
|
| Old town monument zone north of Maximilianstrasse | Building yard 1–3, Bechergasse 1–5, Domplatz 1, Große Himmelsgasse 5, 6 and 10, Johannesstrasse 1–7 and 27–30, Korngasse 1a – 10 and 29–36, Salzgasse 1–6, Stuhlbrudergasse 1–5, Wormser Alley 1 and 2 location |
18th to 20th century | closed development mainly from the 18th, 19th and early 20th centuries; Baroque town built after 1697 on medieval vaulted cellars; the streets and quarters testify to the urban development of Speyer from the 1st millennium to the Middle Ages |
|
| Old town monument zone south of Maximilianstrasse | Allerheiligenstraße 32, 44 and 45, Brudergasse 5, Domplatz 1c and 2–4, Engelsgasse 1, 2 and 4, Flachsgasse 1–8, Grasgasse 2–4 and 7, Große Pfaffengasse 1–8, 10–12 and 14, Herdstraße 1a , 1–9, 16–40, Judenbadgasse 1, Judengasse 1–12 (without nos. 8a and 8c), Kleine Pfaffengasse, 1–28, Königsplatz (square), Kutschergasse 1 and 21–23, Ludwigstraße 1–15, 17 –21 and 23, Mönchsgasse 10b, Roßmarktstraße 8, Schlitzergasse 1, Schulergasse 2, Schustergasse 1–10, Spitalgasse 2, Taubengasse 1, Webergasse 1–5 and 9–13 location |
18th to 20th century | closed development mainly from the 18th, 19th and early 20th centuries; Baroque town built after 1697 on medieval vaulted cellars; the streets and quarters testify to the urban development of Speyer from the 1st millennium to the Middle Ages |

|
| Monument zone settlement at the water tower | Am Wasserturm 2–54 (even numbers), 3–17 and 23–39 (odd numbers), Langensteinweg 23–27 (odd numbers) location |
early 1920s | Housing estate for postal workers; equally high, equally designed simple hipped roof buildings of different lengths with front gardens, early 1920s, architect Heinrich Müller , post office building officer |

|
| Monument zone Siedlung am Woogbach (southern part) | Am Woogbach 1–12, August-Becker-Straße 1–4 and 6–12 (even numbers), Am Siechenturm 1, 3 and 5, Blaulstraße 2–32 (even numbers), Burgstraße 29–39 (odd numbers), Christoph -Lehmann-Strasse 23–50 and 52, Peter-Drach-Strasse 14, 16–48 and 50–72 (even numbers), Schandeinstrasse 26–48 (even numbers) Lage |
from 1920 | also Burgfeldquartier ; Settlement of the non-profit building cooperative for working-class families; Semi-detached and terraced houses in garden parcels, from 1920 to mid-1920s, architects W. Vorholz and H. Scherrmann, Ludwigshafen | |
| Monument zone east of Bahnhofstrasse | Bahnhofstrasse 38–56b, Hirschgraben 2 location |
second half of the 19th and early 20th centuries | Street scene on the east side of Bahnhofstrasse between Mathäus-Hotz-Strasse and Hirschgraben with the villas and residential buildings of the upper middle class from the second half of the 19th and early 20th centuries as well as part of the city fortifications in the southern section of Bahnhofstrasse between the junctions of Eurichsgasse and Mathäus -Hotz Street |

|
| Monument zone settlement at the train station | Bahnhofstrasse 68–86 (even numbers), Prinz-Luitpold-Strasse 4–12 (even numbers), Richard-Wagner-Strasse 1–10, Schubertstrasse 1 and 3, Siegbertstrasse 1–8, Wormser Landstrasse 2–16 (even numbers) location |
from 1920 | representative, elongated, two- and three-storey building blocks with front gardens for officers and civil servants of the French occupation on behalf of the Reich Property Office , from 1920; related three-house blocks |

|
| Monument zone Memorial Church of the Protestation | Bartholomäus-Weltz-Platz 5 location |
1893-1904 | neo-Gothic three-aisled hall, built-in house, facade tower that shapes the cityscape, 1893–1904, architects Julius Flügge and Carl Nordmann , Essen; with equipment |
 more pictures more pictures
|
| Monument zone Domgarten | Domgarten location |
1821 | Park surrounding the cathedral in the north, east and south, laid out in 1821 ff., partly replanted in 1853, redesigned in 1949 ff; in this:
|
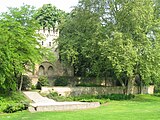 more pictures more pictures
|
| Monument zone University of Administrative Science | Freiherr-vom-Stein-Straße 2 location |
1958 ff. | Complex embedded in a large green zone: school building as a single-storey, clinkered concrete building with glass walls, three-storey student residence, canteen and transformer station 1958 ff., architect Sep Ruf , Munich; 1968 library expansion |
 more pictures more pictures
|
| Monument zone St.-Georg-Hospital | Große Himmelsgasse 1–4, St.-Georgen-Gasse 2, Margarethengasse 1–3, St.-Velten-Gasse 1 location |
Trinity Church, west tower of the former St. George's Church, structural remains of the St. George Hospital, ruins of the former St. Valentine's Chapel and ruins of the Retscher | ||
| Monument zone Große Pfaffengasse 13 | Große Pfaffengasse 13 location |
1701 | late baroque palace, hipped roof building, marked 1701, reconstruction and restoration of the interior in 1811; Wrought-iron classicist lattice gates in the street-side garden walls; in the garden neo-Romanesque tympanum of the cathedral, 1857 by Gottfried Renn ; associated large garden area |
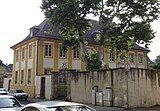
|
| Monument zone settlement on Speyerbach | Hans-Purrmann-Allee 9–17, Dr.-von-Hörmann-Strasse 1–9, Gabelsbergerstrasse 1–8 and 10–16 (even numbers), Im Oberkämmerer 3–7 and 9–15 (odd numbers) location |
1910-30 | Settlement for civil servants, between 1910 and 1930; one and a half story mansard roof semi-detached houses, 1910/11, architect Karl Barth; the later buildings were two-story apartment buildings | |
| Monument zone Monastery of St. Magdalena | Hasenpfuhlstrasse 32 location |
first half of the 13th century | extensive monastery district in the northeast of the city; Church with six-axis hall, early Gothic, first half of the 13th century and probably around and after 1700; with furnishings and church treasures; |
 more pictures more pictures
|
| Monument zone Neuer Friedhof | Hertrichweg location |
1880 | cemetery located between Wormser Straße, Altem Postweg and Hertrichweg; Walled area divided into grid squares, laid out in 1880, expanded several times axially symmetrically until 1930; Mortuary and chapel (Hertrichweg 4) 1929; former house of the cemetery supervisor (Hertrichweg 6) 1924; Gottfried Renn's cemetery cross ; |
 more pictures more pictures
|
| Monument zone Evangelische Diakonissenanstalt Speyer | Hilgardstrasse 26 location |
from 1884/85 | extensive building complex between Diakonissenstrasse, Hilgardstrasse, Martin-Greifstrasse, Paul-Egellstrasse and Rulandstrasse;
|

|
| Historic cemetery monument zone (Adenauerpark) | Hirschgraben location |
1502 | Garden made available in 1502 for the construction of a cemetery for the poor and foreigners, first extension in 1597, three-sided walling in 1611, considerably destroyed in 1689, second extension in 1839–41, closure in 1881, conversion to a park in 1958; several important tombs from the 18th and 19th centuries around the chapel of Our Lady (around 1515); north of the St. Bernhard Church (1953/54) enclosed cathedral capitular cemetery with partly medieval tombstones; late baroque cemetery cross, 1782 by PA Linck; numerous grave monuments of Speyer personalities, 19th and early 20th centuries |
 more pictures more pictures
|
| Monument zone Catholic seminary church St. Ludwig | Johannesstraße, to No. 8 location |
from 1266 | Gothic choir, 1266 ff .; gothic hall building in the core, neo-Gothic renovation 1834/35, architect August von Voit , Westjoch with end wall 1935, architects Albert Boßlet and Ludwig Ihm ; along Korngasse, Predigergasse and Wormser Gäßchen enclosing walls of the former convent, 1714 and 1825 |
 more pictures more pictures
|
| Monument zone Judenbad / Judenhof | Judenbadgasse without number location |
around 1100 | Male synagogue around 1100, parts of the east and west walls, small ashlar masonry; Women's synagogue 1354, east and west wall, brickwork; Destroyed in 1689, extensive excavations in 1965–68; underground ritual bath, around or soon after 1100 |
 more pictures more pictures
|
| Monument zone Kapuzinergasse | Kapuzinergasse 5–36 (without nos. 20 and 29) location |
in the middle of the 19th century | Small house settlement, mid-19th century, single-storey plastered buildings, inner courtyards with gardens |
 more pictures more pictures
|
| Monument zone Siedlung am Woogbach (northern part) | Lina-Sommer-Strasse 2–32 and 34–52 (even numbers), Eugen-Jäger-Strasse 1–54, Friedrich-Ebert-Strasse 6–46 (even numbers), Kolbstrasse 1–26, Erste Gartenweg 1–30, Second garden path 1–26 location |
from 1927 | Settlement of the non-profit building cooperative for working-class families; Semi-detached and terraced houses with garden parcels, from 1927 | |
| Monument zone Maximilianstrasse | Maximilianstrasse 1–100, Gutenbergstrasse 1, Korngasse 11–15 and Postplatz 3 Lage |
from the 18th century | The monument zone covers the entire Maximilianstrasse between the Altpörtel and the Kaiserdom, including the adjacent buildings on the north and south sides of Maximilianstrasse. Small-scale development, often dating back to the 18th century, predominantly three-storey residential and commercial buildings, on the north side some half-timbered buildings |
 more pictures more pictures
|
| Monument zone on Mühlturmstrasse | Mühlturmstrasse 40 location |
19th century | former Zur Sonne brewery; in the spacious property, two-storey classical pavilion with a one-storey extension, open garden pavilion, mid-19th century; large-volume brick building, round arch style, after 1867; Wilhelminian style garden house, brick building with hipped roof; park-like garden |
 more pictures more pictures
|
| Zeppelin School Monument Zone | Neufferstrasse 1 location |
1911/12 | three-storey, two-wing hipped roof building, 1911/12, architect Klebe und Vorholz, Munich; Gym, at the back a large school yard |
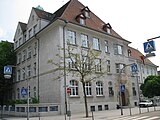
|
| Monument zone pioneer barracks | Rulandstrasse 2–6, Diakonissenstrasse 29, Franz-Schöberl-Strasse 1–15 (odd numbers) and 2 and Seekatzstrasse 1 location |
1888 | Barracks for the 2nd Bavarian Pioneer Battalion, 1888, Wilhelminian-style building complex with brick buildings with differently rich designs |

|
| Monument zone Salierstrasse | Salierstrasse 1–23 (odd numbers), 2, 6, 8, 10 and 18–26 (even numbers), Friedensstrasse 7, Slevogtstrasse 1 and 2 Lage |
1910/12 | Rental houses in a closed row of houses, 1910/12, two and a half story similar, individually varied plastered buildings |
 more pictures more pictures
|
| Feuerbachpark monument zone | Schraudolphstrasse 6–31, Diakonissenstrasse 28 and 30, Gayerstrasse 1, Kreuztorstrasse 21, 22, Ludwigstrasse 70–80, Slevogtstrasse 1–4 location |
1911 | Park and surrounding buildings, created in 1911 by converting a clay pit from the 15th century |
 more pictures more pictures
|
| Schützenstrasse monument zone | Schützenstrasse 1–11 (odd numbers), 4–26 (even numbers), 21, 29, 30, 32, Gilgenstrasse 16 location |
second half of the 19th century | magnificent two-storey residential buildings in the style of the Wilhelminian era | |
| Monument zone Schwerdstrasse 58 | Schwerdstrasse 58 location |
1934/35 | Villa property on garden plot, hipped roof villa, 1934/35, architect August Josef Peter |

|
| Monument zone St.-Markus-Straße 6 | St.-Markus-Straße 6 location |
from 1726 | on the former baroque garden property on the street side eaves house with passage, around 1850; To the rear a late baroque garden house, one-storey mansard hipped roof, marked 1726 |
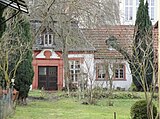
|
| Monument zone St.-Markus-Straße 10/12/14 | St.-Markus-Straße 10/12/14 location |
1904/05 | Group of three picturesque villas in ornamental gardens, 1904/05, architect Georg Weber |
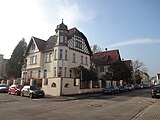 more pictures more pictures
|
| Monument zone Tränkgasse 1 | Tränkgasse 1 layer |
18th century | walled half-timbered courtyard, residential building with stair tower and gallery, 18th century; Half-timbered farm buildings along the Speyerbach |

|
| Monument zone Tränkgasse 2 | Tränkgasse 2 layer |
18th century | Half-timbered courtyard, 18th century; Residential house as well as barn and stable building |
 more pictures more pictures
|
| Monument zone Monastery of St. Dominic | Vincentiusstraße 4 location |
1908-10 | Convent of the Poor School Sisters ; extensive complex on Vincentius- and Otto-Mayer-Straße with church building, cloister, school and novitiate wing as well as the former dormitory of the boarding school students, 1908-10, architect Rudolf von Perignon ; two-and-a-half-storey hipped mansard roof buildings, motherhouse with roof tower, neo-baroque motifs |

|
Individual monuments
| designation | location | Construction year | description | image |
|---|---|---|---|---|
| Feuerbachhaus | Allerheiligenstrasse 9 location |
before 1800 | Day laborer's house, single-storey building with a crooked hip, shortly before 1800 |
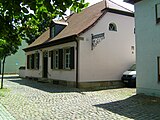 more pictures more pictures
|
| Residential building | Allerheiligenstrasse 10 location |
in the middle of the 19th century | sandstone-integrated plastered building, towards the middle of the 19th century |

|
| Sacrament house | Allerheiligenstrasse 11 location |
before 1712 | angular, late baroque manor house, before 1712, with furnishings; barrel vaulted cellars before 1689; Wall with gate drive |

|
| Kuprion's estate | Allerheiligenstraße 13/14 location |
18th century | classicist angular building, essentially late baroque; barrel vaulted cellar before 1689 |

|
| Residential building | Allerheiligenstrasse 19 location |
in the middle of the 19th century | Plastered building, mid-19th century, shop fitting 1927 |

|
| Residential building | Allerheiligenstrasse 20 location |
18th century | former canon house of the All Saints' Monastery; late baroque mansard roof building, 18th century |

|
| Residential building | Allerheiligenstrasse 21 location |
1821 | Residential house with a half-hipped roof, marked 1821, with choir buttresses of the former St. Peter's Church; To the rear, a younger residential building above a late Baroque cellar with parts of the west wall of the church |

|
| Residential building | Allerheiligenstrasse 22 location |
before 1790 | House attached to the city wall, before 1790 |

|
| city wall | Allerheiligenstraße, in no. 23 position |
on the reverse part of the city wall | ||
| city wall | Allerheiligenstraße, in no. 24-31 location |
on the back the remains of the city wall / course |

|
|
| Residential building | Allerheiligenstrasse 33 location |
before 1870 | House with a mansard roof, allegedly shortly before 1870, in the core probably late baroque; backwards plastered building, before 1714, older cellar (16th century?) |

|
| Factory building | Am Hammelturm 1, St.-German-Straße 7 and 9a – 9c location |
1904 | former "Melchior Hess felt factory", four-story brick building with tall windows and flat roof, 1904 (Am Hammelturm 1); two- to three-storey front building with Art Nouveau motifs only a little younger; the constructions of both buildings in the Hennebique system are retained (St.-German-Straße 9a – 9c); belonging to the gatehouse (St.-German-Straße 7) |
 more pictures more pictures
|
| Factory building and aircraft hangar | At the Technik Museum 1 location |
1917 | Former warehouse and office building of the Pfalz-Flugzeugwerke , stately classifying monumental building with mansard hipped roof, 1917, architect Albert Friedrich Speer , Mannheim; extensive aircraft hangar ("Liller Hall"), expanded under Speer in 1917 ( ⊙ ) |

|
| Water tower | At the water tower without a number location |
1883 | three-part brick building, 1883, architect Adolf Friedrich Lindemann ; urban center of the settlement |
 more pictures more pictures
|
| Cotton mill | 2 layers at the cotton mill |
1889 | former cotton mill; imposing three-story brick building, 1889, extension in 1904, architect Kurth, with furnishings |
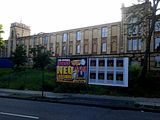 more pictures more pictures
|
| Residential building | Armbruststrasse 4 location |
before 1898 | three-story house, brick building from the Wilhelminian era, before 1898 |

|
| Residential building | Armbruststrasse 16 location |
18th century | Residential house with ancillary building, the core of the building probably dating from the 18th century, remodeled in a classical style in the mid-19th century |

|
| Municipal gas company: administrative and residential buildings | Armensünderweg 17 location |
1904 | Administration and director's residence of the municipal gas company; representative Wilhelminian style villa with hipped mansard roof, 1904 |

|
| Municipal gas company: turbine house | Armensünderweg 17a location |
1904 | Municipal gas company; Furnishing shop with turbine house, 1904 |

|
| Gasthaus Zur Post | Bahnhofstrasse 1 location |
18th century | late baroque corner residential and commercial building, 18th century; defining the plaza |

|
| Residential and commercial building | Bahnhofstrasse 7 location |
before 1867 | three-story row residential and commercial building, Maximilian style, before 1867, architect Franz Joseph Herbst , wing building on the courtyard side, 1907; Half-timbered house in the courtyard, end of the 19th century, above a baroque cellar |

|
| Residential and commercial building | Bahnhofstrasse 11 location |
around 1860 | three-storey row residential and commercial building, around 1860, architect Franz Joseph Herbst |

|
| Residential and commercial building | Bahnhofstrasse 13 location |
before 1867 | representative corner residential and commercial building, before 1867, architect Franz Joseph Herbst, a little more recent extension |

|
| Villa Körbling | Bahnhofstrasse 15 location |
1910/11 | representative mansard hipped roof villa in garden, 1910/11, architect Karl Barth ; with equipment |
 more pictures more pictures
|
| Villa sick | Bahnhofstrasse 17 location |
1870s | stately villa, two-and-a-half-storey neo-renaissance building, 1870s, architect Heinrich Jester ; Furnishing |

|
| Zinshof | Bahnhofstrasse 23–29 Location |
1862 | elongated plastered building with central projections, 1862, architect Ferdinand Ziegenhain |

|
| villa | Bahnhofstrasse, at No. 31 location |
around 1870 | late classicist villa with hip roof, around 1870, architect probably Heinrich Jester |

|
| Residential building | Bahnhofstrasse 33 location |
before 1900 | Two-axis Wilhelminian style row house, sandstone-integrated brick building, shortly before 1900 |

|
| Residential building | Bahnhofstrasse 35 location |
before 1900 | Wilhelminian style row house, sandstone-framed brick building, shortly before 1900 |

|
| Residential building | Bahnhofstrasse 37 location |
1899 | Wilhelminian style row house, sandstone-integrated brick building, 1899 |

|
| villa | Bahnhofstrasse 38/40 location |
1886 | Double villa with hipped mansard roof, sandstone-framed brick building, neo-renaissance, marked 1886 and 1887, architect Johann Graf ; No. 38 with a brick pavilion with a tent roof, No. 40 iron gate with imperial eagles, 1907 |
 more pictures more pictures
|
| Goods halls | Bahnhofstrasse 41a – c Location |
in the middle of the 19th century | Goods sheds and servants' apartments of the Palatinate Railways ; sandstone-structured row buildings, single-storey halls in between, mid-19th century, south adjoining parts after 1884 |

|
| Residential building | Bahnhofstrasse 42 location |
1899 | Wilhelminian style, sandstone-integrated brick building, 1899, with equipment |

|
| Residential building | Bahnhofstrasse 44 location |
around 1890 | Sophisticated sandstone-articulated brick building with a mansard roof, neo-renaissance, around 1890, architect Friedrich Graf | |
| Residential building | Bahnhofstrasse 46 location |
around 1890 | Sophisticated sandstone-articulated brick building with a mansard roof, neo-renaissance, around 1890, architect Friedrich Graf |

|
| Residential building | Bahnhofstrasse 48/50 location |
1902 | sophisticated historicist three-storey row semi-detached house, 1902, architect Friedrich Graf sen. |

|
| Residential building | Bahnhofstrasse 52 location |
1905/06 | three-story neo-Gothic row house, 1905/06, architect Friedrich Graf jun., Art Nouveau window |
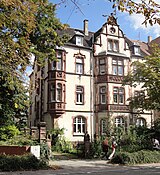
|
| Villa Ecarius | Bahnhofstrasse 54/56 location |
1889-92 | castle-like double villa, 1889–92, architect Heinrich Jester; with equipment |
 more pictures more pictures
|
| Gambrinus Inn | Bahnhofstrasse 66 location |
1891/92 | representative Wilhelminian style building with mansard roof, sandstone-framed brick building, 1891/92, architect Friedrich Graf |

|
| Residential building | Bahnhofstrasse 68 location |
in the middle of the 19th century | Corner house, sandstone-integrated plastered building, mid-19th century |

|
| villa | Bahnhofstrasse 104 location |
second quarter of the 19th century | Classicist villa, attic floor, second quarter of the 19th century |

|
| Residential building | Building yard 1 position |
18th century | Corner house, 18th century |

|
| Residential building | Building yard 2 position |
15th or 16th century | Property of the council court; House, 18th century, the core from the 15th or 16th century |

|
| Hotel Domhof (front building) | Building yard 3 position |
1469 | Property of the council court and the imperial chamber court; elongated plastered building with sandstone, marked 1469 and 1780 (changes) |
 more pictures more pictures
|
| Hotel Domhof (back building) | Building yard 4 position |
at the end of the 19th century | elongated two-wing complex, end of the 19th century, outer wall on the Ottonian city wall |

|
| Comedy house | Building yard 5 position |
third quarter of the 18th century | former comedy house; Baroque hall building, third quarter of the 18th century (before 1766), partially changed in 1925 |

|
| Residential and commercial building | Bismarckstrasse 40 location |
1924 | Corner house with semicircular tower, south-facing workshop building with wash house, 1924, architect Georg Schwartz |

|
| Residential building | Brudergasse 2 location |
early 18th century | late baroque house with hipped roof, early 18th century; Renaissance vaulted cellar and outer walls of a stair tower, three-storey house in the courtyard, 19th century |

|
| Residential building | Brudergasse 5 location |
around 1706 | late baroque angle building, around 1706; on the courtyard side relief, around 1760, probably by Vincenz Möhring ; barrel vaulted cellars before 1689; adjoining a historical wall with some remains of late medieval houses; Late Baroque skylight portal in the courtyard, marked 1705 |

|
| Villa Roos | Burgstrasse 11 location |
around 1908 | Two-and-a-half-storey residential and commercial building, representative hipped mansard roof, tea pavilion with tail hood, edging, around 1908, architect Georg Weber |

|
| Domnapf | Domplatz location |
1490 | Sandstone bowl on substructure, 1490 |
 more pictures more pictures
|
| Restaurant Zum Domnapf | Domplatz 1 location |
18th century | Plastered buildings, 18th century |
 more pictures more pictures
|
| Catholic Cathedral Church of St. Mary and St. Stephan | Domplatz 1a location |
from the 11th century | mighty, three-aisled vaulted basilica above a Latin cross, with vestibule, east and west tower group, donated by Konrad II around 1027, consecration of the crypt 1041, consecration of the high altar in 1046, final consecration in 1061 (Speyer I); Redesign and vaulting of the nave under Henry IV after 1080; St. Afra Chapel and the Double Chapel of St. Emmeran and St. Katharina under Heinrich IV .; Speyer II: remodeling and extensions up to the early 12th century; Sacristy extension 1409–11; after a fire in 1689, restoration of the east building, 1755 ff. demolition of the upper parts of the west building with towers, 1772–78 reconstruction of the nave bays destroyed in 1689, new west building including the Romanesque vestibule, architect Franz Ignaz Michael Neumann ; 1794 devastation by French revolutionary troops, 1818–22 restoration and rededication, 1846–53 Nazarenes painting by Johann von Schraudolph and Joseph Schwarzmann , 1854–58 neo-Romanesque west building, architect Heinrich Hübsch , 1900–06 imperial crypt , 1957–61 extensive restoration; Equipment: sculptures from the 13th to the 19th century, cathedral treasure; |
 more pictures more pictures
|
| Vicariate Court | Domplatz 1c, 2, Kleine Pfaffengasse 12, 13, Maximilianstrasse 1–4 location |
around 1704 | former vicariate court, now bishop's palace; Late baroque three-wing complex with hipped roofs, around 1704, remodeled in 1821 |
 more pictures more pictures
|
| Courtyard to the big pear tree | Domplatz 3 location |
1710 | former courtyard to the large pear tree, now episcopal ordinariate; late baroque building with hipped roof, marked 1710, outbuildings from the construction period with hipped roof, surrounding wall; barrel vaulted cellar older; defining the plaza |
 more pictures more pictures
|
| Courtyard to the large mustard garden | Domplatz 4 location |
1704 | former courtyard to the large mustard garden; Walled late baroque courtyard, mansard hipped roof, outbuilding marked 1704, barrel vaulted cellars older |
 more pictures more pictures
|
| Regional Church Council of the Evangelical Church of the Palatinate | Domplatz 5 location |
1893/94 | former Protestant consistory; representative new renaissance facility; two-wing sandstone block construction, 1893/94, architect Otto Baer ; with equipment |
 more pictures more pictures
|
| Central archive of the Evangelical Church of the Palatinate | Domplatz 6 location |
1899 ff. | former district archive of the Bavarian Rhine District; Archive building, 1899 ff., Architect Georg Maxon , Munich; Administrative building with director's apartment: representative sandstone block building, neo-renaissance; Magazine construction; Caretaker's house: single-storey ashlar building, partly half-timbered; Remains of the Auwach'schen Hof, around 1700 |
 more pictures more pictures
|
| Crypt of the Jesuit Church | Edith-Stein-Platz without number location |
second quarter of the 18th century | Crypt of the former Jesuit church, brick corridor with arched niches, second quarter of the 18th century |
 more pictures more pictures
|
| Chapter houses | Edith-Stein-Platz 1–6 location |
1910-12 | Residential houses for the cathedral chapter; Semi-detached houses with mansard hipped roofs, neo-baroque motifs, 1910–12, architect Rudolf von Perignon , Würzburg, rear in the courtyard with a late baroque hipped roof building with arcades |
 more pictures more pictures
|
| Residential building | Misery hostel 4 location |
early 18th century | single-storey mansard roof, early 18th century |

|
| Riding arena | Else-Krieg-Strasse 1 location |
1938 | former riding arena of the Normand barracks, 1938; Reinforced concrete skeleton construction with frame truss construction and roof turrets | |
| monument | Feuerbachpark location |
1935 | Memorial to Anselm Feuerbach , Muschelkalk, 1935 by Fritz Claus , Saarbrücken |
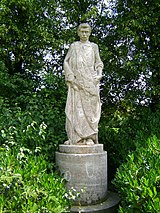
|
| city wall | Fischergasse, behind No. 11–29 Lage |
on the back the city wall / course |

|
|
| Wellensiek Villa | Fish market 5 location |
1896 | castle-like Wilhelminian style villa, 1896, tower-like oriel extension in 1904, architect Franz Schöberl , extension in 1920, architect Georg Weber; defining the plaza |

|
| Golden barrel inn | Fish market 5a location |
1901 | Former one-and-a-half-storey coach house of Villa Wellensiek, partly with decorative framework, marked 1901, architect Franz Schöberl |

|
| Inscription plaque | Fish market, at No. 8 location |
1819 | Inscription plaque, 1819 |
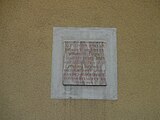 more pictures more pictures
|
| Residential houses | Flachsgasse 6, 8 location |
1906 | historicizing row houses, 1906, architect Reinhard Bräuer; No. 8 with late baroque spoils |
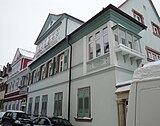
|
| villa | Franz-Kirrmeier-Straße 18a location |
1910 | Mansard roof villa, brick building integrated into the house, 1910, architect Ludwig Moos; built iron fence | |
| Residential building | Friedensstrasse 7 location |
1905 | late historic corner house, 1905 |
 more pictures more pictures
|
| Residential building | Gabelsbergerstrasse 7 location |
1924 | representative house typical of the time, 1924, architect Karl Stoltz |

|
| Residential and commercial building | Gilgenstrasse 5 location |
1876 | Elongated neo-classicist residential and commercial building, 1876, architect Franz Schöberl , shop fitting in 1905 |

|
| Residential and commercial building | Gilgenstrasse 14 location |
1906/07 | three-storey historicized residential and commercial building, 1906/07, architect Albrecht Jester |

|
| Residential building | Gilgenstrasse 15 location |
before 1821 | House with hipped roof, partly built on the city wall, before 1821, wooden arbor, late 19th century |

|
| Masonic Lodge | Gilgenstrasse 16 location |
1841 | former assembly house of the Masonic Lodge, now kindergarten; Classicist hipped roof building, 1841, with hall construction |
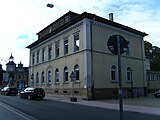
|
| Rectory | Gilgenstrasse 17 location |
1914 | Rectory of the Catholic St. Josephs Church, historicizing plastered building, 1914, architect Ludwig Becker |

|
| Catholic Parish Church of St. Joseph | Gilgenstrasse 18 location |
1912-14 | three-aisled staggered hall with double tower facade and high choir side towers, late Gothic and Renaissance motifs, 1912–14, architect Ludwig Becker ; with equipment; associated with the rectory (Gilgenstrasse 17) |
 more pictures more pictures
|
| St. Aegidien Church | Gilgenstrasse 19 location |
1625-28 | former St. Aegidien Church, now parish center; Surrounding walls of the hall with Loreto chapel, 1625–28, architect Peter von Köln , reconstruction 1979 |

|
| Customs office | Gilgenstrasse 22 location |
1837 | Classical plastered building, 1837 |

|
| Residential and commercial building | Gilgenstrasse 24 location |
before 1707 | late baroque semi-detached house with crooked hip, before 1707, renovation and shop fitting marked 1905, architect Ludwig Becker ; Rear historicizing part of the house 1905, architect Johann Graf |

|
| Gasthaus Pfalzgraf | Gilgenstrasse 26b location |
1899 | three-storey residential and commercial building, neo-Gothic sandstone block facade, 1899, architect probably Johann Seeberger |
 more pictures more pictures
|
| Residential building | Goethestrasse 2 location |
1890s | Wilhelminian style corner house, sandstone-integrated brick building, 1890s; with equipment |

|
| Residential building | Goethestrasse 5 location |
1890s | Wilhelminian style residential building, sandstone-framed brick building, 1890s; with equipment |

|
| Residential and commercial building | Große Greifengasse 2 location |
18th century | late baroque courtyard house, 18th century |

|
| House within reach | Große Greifengasse 6 location |
1781 and 1908 | corner house rebuilt several times; Walled in plaques framed in late baroque style, marked 1781 and 1908 |

|
| Residential building | Große Greifengasse 15 location |
around 1761 | late baroque two-wing building, portico on the back, around 1761 |

|
| St. George Hospital | Große Himmelsgasse 1 location |
1709 | also new hospital ; three-storey late baroque complex, 1709, extension, stepped gable and shop fitting around 1850; barrel vaulted cellar before 1689 |
 more pictures more pictures
|
| Bell tower | Große Himmelsgasse 2 location |
at the end of the 19th century | Tower of the former St. George's Church, today the bell tower of the Trinity Church; three square floors Gothic, octagonal floor, tail hood and lantern neo-baroque, end of the 19th century or after 1908; walled grave slab 1374 |
 more pictures more pictures
|
| Parish and convent house | Große Himmelsgasse 3, St.-Georgen-Gasse 2 location |
1580 | former parsonage of the Protestant Trinity Church, former convent house of the city's St. George Hospital, three-storey late Baroque plastered building with a Gothic core, cellar marked 1580 and 1728; in the courtyard, one-storey laundry and coach house with a hipped roof Archway with high relief by Vincenz Möhring, around 1760/70 (original in the Historical Museum) |
 more pictures more pictures
|
| Sexton's house | Große Himmelsgasse 3a location |
18th century | Sexton's house of the Protestant Trinity Church, hipped roof building, 18th century |

|
| Retscher | Große Himmelsgasse, behind No. 3a Lage |
Mid 13th century | Ruin of the Retscher, enclosing walls of a secular building, middle of the 13th century |
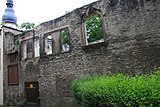 more pictures more pictures
|
| Trinity Protestant Church | Große Himmelsgasse 4 location |
1701-17 | large-volume, late Baroque hall building, roof tower with Welscher dome and lantern, 1701–17, architect Johann Peter Graber , volute gable, remodeled by Heinrich Jester in 1891 ; with equipment |
 more pictures more pictures
|
| Domhof brewery | Große Himmelsgasse 6 location |
1820-22 | large-volume, three-storey hipped roof building, 1820–22, architect Johann Bernhard Spatz , extension 1854–57, increase in 1872, architect Heinrich Jester |
 more pictures more pictures
|
| city wall | Große Pfaffengasse, in No. 1–5 position |
on the back the city wall / course |

|
|
| Gymnasium at the Kaiserdom | Große Pfaffengasse 6 location |
1902 | three-storey sandstone block construction, neo-Renaissance, 1902, architects Ludwig Stempel and Heinrich Ullmann , relief friezes by Adolf Bernd , Kaiserslautern, head buildings and gymnasium |
 more pictures more pictures
|
| Historical Museum of the Palatinate | Große Pfaffengasse 7 location |
1907-09 | Richly designed four-wing complex, 1907-09, architect Gabriel von Seidl |
 more pictures more pictures
|
| Children's table | Große Pfaffengasse, at No. 10 location |
1559 | Inscription plaque, sandstone, 1559; not visible from the street |

|
| Residential building | Große Pfaffengasse 12 location |
after 1821 | Corner house, single-storey hipped roof building, after 1821 |
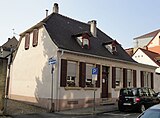
|
| Remise | Große Sämergasse 4 location |
1791 | Remise, rococo mansard roof building, marked 1791 |
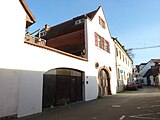
|
| city wall | Gutenbergstrasse, in No. 1 location |
on the back the city wall / course | ||
| villa | Gutenbergstrasse 11 location |
1816/17 | formerly the Royal Bavarian Post Office; neoclassical hipped roof villa, 1816/17, architect Paul Camille von Denis |

|
| Gasthaus zum Roman Kaiser | Gutenbergstrasse 12 location |
around 1700 | Elongated L-shaped building, some with ornamental framework, around 1700 |

|
| Residential and commercial building | Gutenbergstrasse 18 location |
second half of the 19th century | three-storey row residential and commercial building, second half of the 19th century, shop installation 1910, architect Georg Weber |

|
| Residential and commercial building | Gutenbergstrasse 20 location |
in the middle of the 19th century | Row residential and commercial building, gallery to the rear |
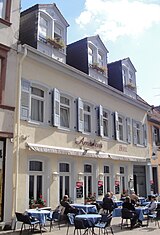
|
| Residential and commercial building | Gutenbergstrasse 22 location |
1885 | Row residential and commercial building, neo-renaissance building, marked 1885 |

|
| villa | Hafenstrasse 39 location |
around 1890 | The director's villa of the Vereinigte Speyerer Ziegelwerke AG, brick building, around 1890, remodeling in 1937, architect Georg Weber |

|
| Methodist Zion Church | Hagedornsgasse 4 location |
around 1890 | sandstone-integrated Wilhelminian style building, around 1890, architect Heinrich Jester |

|
| Residential building | Hagedornsgasse 12 location |
1779 | late baroque courtyard house, marked 1779 |

|
| Courtyard | Hasenpfuhlstrasse 25 location |
1747 | Baroque cart, partly timber-frame, marked 1747 |
 more pictures more pictures
|
| city wall | Hasenpfuhlstrasse, in No. 37, 38 position |
on the back the city wall / course | ||
| Residential building | Hasenpfuhlstrasse 42 location |
18th century | single-storey three-window house, saddle roof, 18th century |

|
| Residential and guest house | Herdstrasse 3 location |
first half of the 18th century | late baroque mansion, first half of the 18th century, barrel-vaulted cellars before 1689 |
 more pictures more pictures
|
| Residential building | Herdstrasse 5 location |
1713 | late baroque house; large-volume hipped roof building, marked 1713, barrel-vaulted cellars before 1689; Memorial plaque for Lina Sommer |
 more pictures more pictures
|
| Residential building | Herdstrasse 6 location |
18th century | late baroque house, 18th century |
 more pictures more pictures
|
| Siebenweiberhof | Herdstrasse 10 location |
18th century | single-storey plastered building, 18th century, barrel-vaulted cellars before 1689, door frames from the 16th century; part of a Renaissance stair tower in the extension |
 more pictures more pictures
|
| Residential building | Herdstrasse 18 location |
Early 18th century | late baroque hipped roof building, early 18th century, with furnishings; barrel vaulted cellars possibly older; Memorial plaque for Friedrich Magnus Schwerd |
 more pictures more pictures
|
| Residential building | Herdstrasse 19 location |
18th century | Late baroque three-window house, 18th century, roof extension in the 19th century |

|
| Residential building | Herdstrasse 20 location |
1715 | Late baroque three-window house, marked 1715, roof extension in the 19th century |

|
| Residential building | Herdstrasse 22 location |
18th century | late baroque building complex, 18th century |
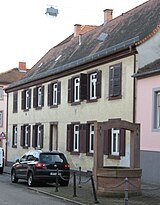
|
| Residential building | Herdstrasse 23 location |
1709 | stately late baroque building with hipped roof, marked 1709 |
 more pictures more pictures
|
| Residential building | Herdstrasse 25 location |
around 1710 | stately late baroque hipped roof building, around 1710 |

|
| Residential building | Herdstrasse 35 location |
18th century | one and two-story late baroque mansard roof buildings; defining the streetscape |

|
| Residential building | Herdstrasse 36 location |
after 1715 | late baroque house, after 1715, Art Deco glazing by Franz Schuck ; barrel vaulted cellar before 1689 |

|
| Residential building | Herdstrasse 37 location |
18th century | late baroque house, 18th century; partial increase in the first quarter of the 20th century; barrel vaulted cellars probably before 1689 |

|
| Residential building | Herdstrasse 38 location |
early 18th century | small late baroque house, early 18th century |

|
| Residential building | Herdstrasse 38a location |
late 18th or early 19th century | three-storey house, late 18th or early 19th century; barrel vaulted cellar older |

|
| Residential building | Herdstrasse 39 location |
early 18th century | angular late baroque courtyard house, early 18th century; Renaissance stair tower in the back yard, late 16th century |

|
| Residential building | Herdstrasse 40 location |
1710 | Late baroque courtyard house, marked 1710, renovation and expansion of the farm and staff building in the 19th century |

|
| Cemetery chapel | Hertrichweg 4 location |
1929 | Chapel of the New Cemetery with morgue, symmetrical flat roof building, 1929, architect Stadtmüller |

|
| Residential building | Heydenreichstrasse 5 location |
1906 | Residential house, neo-classical hipped roof building, 1906, architect Ludwig Moos |

|
| Residential and commercial building | Heydenreichstrasse 6 location |
1904 | Residential and commercial building, mansard roof, 1904, architect Albert Jester |

|
| Stair tower and portal | Heydenreichstrasse, at No. 8 location |
16th Century | Renaissance stair tower, 16th century, late baroque portal |

|
| Residential building | Heydenreichstrasse 11 location |
before 1883 | historicist row house, before 1883 |

|
| Jacob's well | Heydenreichstrasse, corner of Hellergasse Lage |
1929 | Jakobsbrunnen, sandstone trough, sandstone slab in relief, 1929 by sculptor Ludwig Kern |

|
| Residential building | Hilgardstrasse 2 location |
1897 | Residential house, sandstone-framed brick building, 1897 |

|
| villa | Hilgardstrasse 4 location |
before 1867 | large-volume neo-classical villa with hip roof, before 1867 |

|
| Villa Merbel | Hilgardstrasse 6 location |
1867/68 | late classicist villa with hip roof, 1867/68, architect Heinrich Jester |

|
| Residential building | Hilgardstrasse 7 location |
1909 | Residential house with a large dwelling, 1909, architect Georg Weber |

|
| Residential building | Hilgardstrasse 8 location |
1884 | Residential house, sandstone-framed brick building, neo-renaissance, 1884 |

|
| Residential building | Hilgardstrasse 10/12 location |
at the end of the 19th century | Double house, mansard roof, Renaissance motifs, end of the 19th century |

|
| Residential building | Hilgardstraße 24, Salierstraße 2 location |
around 1900 | Wilhelminian style corner double house, around 1900 |
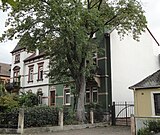 more pictures more pictures
|
| Cemetery Chapel of Our Lady |
Hirschgraben 1, on the old cemetery location |
second decade of the 16th century | small late Gothic hall building, second decade of the 16th century, nave raised in 1842; Mount of Olives on the south side of the choir, around 1500; Inside are tombs from the 16th to 18th centuries |
 more pictures more pictures
|
| Residential and commercial building | Hirschgraben 2 location |
1911/12 | Corner apartment and commercial building, two-part mansard roof, country house style, 1911/12, architect Peter Graf, Heidelberg, extensions 1925, architect Ludwig Boßlet |

|
| Catholic St. Bernhard Church | Hirschgraben 3 location |
1953/54 | historicizing sandstone block building with free-standing bell tower, 1953/54, architects August Josef Peter and Ludwig Ihm ; overall structure with rectory and ramp |
 more pictures more pictures
|
| Residential building | Hirschgraben 4/6 position |
1925 | Typical hipped roof construction, 1925, architect Heinrich Müller, on a medieval city wall |

|
| city wall | Holzmarkt, in No. 4 location |
City wall / course | ||
| city wall | Holzmarkt, behind No. 6 Lage |
Remains of the Ottonian city wall | ||
| Residential and guest house | Holzmarkt 8 location |
18th century | three-storey plastered building, 18th century, heightened 19th century; partly on the city wall |
 more pictures more pictures
|
| Quot mill | Holzmarkt 10 location |
18th century | three-storey mansard roof, conversion to a residential building in the second half of the 18th century, heightened in the 19th century; then late baroque mill section, 18th century, and archway, 1787, the former tithe barn of the cathedral chapter |
 more pictures more pictures
|
| Schiessberger mills | Holzstrasse 1, Schützenstrasse 23 location |
1836 | Two- and three-storey residential and commercial buildings, the southern one marked 1836, the foundation wall on the brook side is medieval |

|
| Rifle house | Holzstrasse 2 location |
16th Century | single-storey plastered building, arcade ground floor, 16th century, late baroque extension |
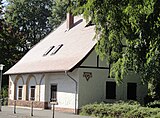
|
| Residential houses | In the Oberkämmerer 7-13 position |
1926/27 | Civil servants' houses, hipped roof buildings staggered like a castle, 1926/27, architect Wilhelm Schulte II. |

|
| Residential building | In the Oberkämmerer 8 position |
1927 | Residential building, noble hipped mansard roof, 1927 |

|
| Residential and commercial building | Johannesstrasse 1 location |
18th century | Corner residential and commercial building, mansard roof, 18th century, conversion and shop fitting 1911, architect Friedrich Graf jun .; barrel vaulted cellar before 1689 |

|
| Protestant Holy Spirit Church | Johannesstrasse 6 location |
1700-02 | Baroque hall building with a roof tower in the row of houses, 1700–02, with furnishings; including the cellar vault of two former town houses, before 1689 |
 more pictures more pictures
|
| Protestant rectory | Johannesstrasse 7 location |
1907 | former Protestant rectory, sophisticated neo-baroque plastered building, 1907, architect Heinrich Jester, with furnishings; barrel vaulted cellar before 1689 |

|
| Tax office | Johannesstrasse 9/10 location |
1890s | former teacher training college, today tax office; mighty three-storey cube, 1890s; subsequently a stately home, 1714 |

|
| Residential building | Johannesstrasse 12 location |
after 1773 | late baroque plastered building, after 1773, gate drive marked 1757 |

|
| Residential building | Johannesstrasse 16 location |
1870s | Neoclassical corner house, 1870s |

|
| Residential building | Johannesstrasse 17 location |
18th century | three-storey corner house, some with decorative framework, 18th century |

|
| Residential building | Johannesstrasse 18 location |
early 18th century | Corner house, partly half-timbered (plastered), early 18th century |

|
| Gasthaus Stadt Nürnberg | Johannesstrasse 19 location |
before 1529 | Corner house, broadly proportioned Renaissance building, before 1529, stone tablet inscribed 1586 |
 more pictures more pictures
|
| archway | Johannesstraße, at No. 21 location |
early 18th century | Archway with coat of arms, early 18th century, part of the Maulbronn monastery courtyard |
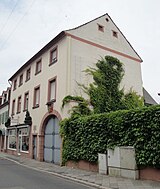
|
| New construction of the Maulbronn monastery courtyard | Johannesstrasse 22 location |
1730 | late baroque hipped roof building, marked 1730; Rear three-storey plastered building, 18th century, on foundations from the 16th century; single-storey coach house, 1859 |

|
| City Archives | Johannesstraße 22a location |
1908/09 | former administration building of the Wellensiek and Schalk tobacco factory, later Palatinate State Library ; mighty red sandstone block construction, mansard hipped roof, 1908/09; To the rear, former production building, brick building in grid construction |

|
| archway | Johannesstraße, at No. 26 location |
1725 | late baroque archway, marked 1725 |

|
| Residential building | Johannesstrasse 27 location |
after 1703 | large-volume late baroque courtyard house, after 1703, alterations around 1900; with equipment |

|
| Residential building | Johannesstrasse 28 location |
1712/13 | large-volume late baroque manor house, 1712/13 |
 more pictures more pictures
|
| Residential building | Johannesstrasse 29 location |
after 1730 | late baroque house, after 1730, building on the courtyard side a little younger; barrel vaulted cellar before 1689 |

|
| Gasthaus Zum Schwanen | Johannesstrasse 30 location |
1709/10 | three-storey corner residential and commercial building, large-volume late baroque building, 1709/10, roof extension in the 19th century; Portal from the previous building |
 more pictures more pictures
|
| Residential building | Judengasse 3 location |
18th century | large-volume, late baroque plastered building, 18th century |
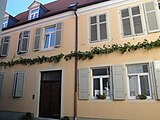
|
| city wall | Karl-Leiling-Allee, behind No. 5 Lage |
City wall / course adjacent |

|
|
| Residential building | Karmeliterstraße 8 location |
18th century | late baroque house; Coat of arms of Pope Innocent VIII, 1490 |

|
| Backmulde restaurant | Karmeliterstraße 13 location |
around 1900 | Residential and commercial building, neoclassical / art nouveau motifs, around 1900 |
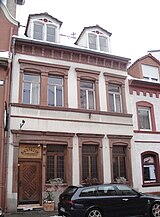 more pictures more pictures
|
| villa | Karmeliterstraße 14 location |
1911 | Hip roof villa, dominant Art Nouveau building, 1911, architect Josef Kuld, Mannheim |
 more pictures more pictures
|
| Door frames | Karmeliterstraße, at No. 20 location |
1586 | Post-Gothic door frames in historical garden walls, inscribed 1586 |

|
| Shear pin | Kleine Gailergasse 3 location |
1881/82 | stately sandstone-framed plastered building, neo-Gothic and classicist motifs, 1881/82, architect Heinrich Jester |

|
| Residential building | Kleine Greifengasse 1 location |
in the middle of the 19th century | Corner house, classical plastered building, towards the middle of the 19th century |

|
| Purrmann House | Kleine Greifengasse 14 location |
in the middle of the 19th century | late classicist residential and commercial building, mid-19th century, with furnishings; barrel vaulted cellar older (before 1689?) |

|
| Residential building | Kleine Pfaffengasse 1 location |
first third of the 19th century | Corner house, rear part probably from the first third of the 19th century, front part with stepped gable probably from the middle of the 19th century, the core of the Renaissance period; barrel vaulted cellar before 1689 |

|
| Residential building | Kleine Pfaffengasse 9 location |
18th century | formerly No. 8 (left part of the building): cathedral capitular house, late baroque plastered building, 18th century; formerly No. 9 (right part of the building): guild house of the builders, late baroque plastered building, 18th century |

|
| House of Lords | Kleine Pfaffengasse 10 location |
1705-07 | three-storey plastered building, 1705–07, neo-baroque conversion with neo-classical auditorium (furnishings) 1874 ff., architect Max von Siebert ; Vaulted cellar before 1689 |

|
| Pfaffenstube inn | Kleine Pfaffengasse 14 location |
around 1700 | Corner house, late baroque plastered building, around 1700; barrel vaulted cellars older |

|
| Episcopal Ordinariate | Kleine Pfaffengasse 15/17 location |
1904-07 | U-shaped historicist hipped roof buildings, stair tower, 1904–07, architect Heinrich Ullmann |

|
| Residential building | Kleine Pfaffengasse 20/21 location |
in the middle of the 19th century | today the SchPIRA museum ; elongated double house with outbuildings, mid-19th century |
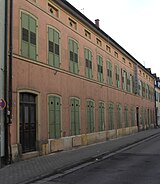
|
| Residential building | Kleine Pfaffengasse 22 location |
after 1773 | Courtyard house, elongated plastered building, after 1773; barrel vaulted cellar before 1689 |

|
| Residential building | Kleine Pfaffengasse 23 location |
18th century | late baroque house, 18th century |

|
| Residential building | Kleine Pfaffengasse 24 location |
third quarter of the 18th century | Corner house, mansard hipped roof, third quarter of the 18th century |

|
| Residential building | Kleine Pfaffengasse 26 location |
18th century | three-storey plastered late baroque building, classical extension with hipped roof around 1820; here Wappenstein, probably from the 14th century |

|
| Residential and commercial building | Kleine Pfaffengasse 28 location |
1708/09 | Corner residential and commercial building, late baroque plastered building, 1708/09, with furnishings; barrel vaulted cellars older |

|
| Pretzel fountain | Königsplatz location |
1953 | Fountain from 1953 with a figure of the Speyer pretzel boy by Karl Wex |

|
| Residential building | Korngasse 1a location |
early 18th century | small late baroque house, partly with ornamental framework, mansard hipped roof, early 18th century; Vaulted cellar older |

|
| Residential and commercial building | Korngasse 5 location |
early 18th century | Corner residential and commercial building, partly half-timbered, essentially from the early 18th century, changes in the 19th century |

|
| Residential and commercial building | Korngasse 16 location |
second half of the 19th century | Row residential and commercial building, neo-classical motifs, second half of the 19th century |

|
| Residential building | Korngasse 27 location |
18th century | one and a half story corner house, late baroque mansard roof, 18th century; barrel vaulted cellar before 1689 |

|
| Residential building | Korngasse 29 location |
early 18th century | late baroque three-window house, early 18th century |

|
| Residential and commercial building | Korngasse 30 location |
19th century | Large-volume, three-storey row residential and commercial building, 19th century, older in essence, associated farm building on the courtyard side; rich stucco ceiling |

|
| Residential and commercial building | Korngasse 31 location |
in the middle of the 19th century | Essentially a late baroque courtyard house, late classicist motifs, mid-19th century, shop fitting from the 19th century |

|
| Residential building | Korngasse 32 location |
18th century | late baroque three-window house, 18th century |

|
| Residential and commercial building | Korngasse 35 location |
early 18th century | Residential and commercial building, early 18th century, shop fitting in the late 19th century, with furnishings; barrel-vaulted cellar with well shaft, 15th or 16th century |
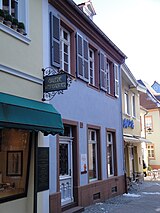
|
| Residential building | Korngasse 36 location |
18th century | late baroque house, partly half-timbered (plastered), 18th century |

|
| Residential building | Kutschergasse 2 location |
second quarter of the 19th century | Row house, plastered Biedermeier building, second quarter of the 19th century |
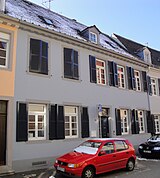
|
| Residential building | Kutschergasse 3 location |
first quarter of the 19th century | Row house, first quarter of the 19th century |

|
| Canon House | Kutschergasse 6 location |
first half of the 18th century | former canon house of St.-German-Stift, imposing late baroque manor house, first half of the 18th century; barrel vaulted cellars probably before 1689 |

|
| Residential building | Kutschergasse 8 location |
before 1714 | elongated single-storey courtyard house, before 1714 |

|
| Residential and commercial building | Kutschergasse 9 location |
Early 18th century | elongated late baroque courtyard house, early 18th century; Shop fitting in the late 19th century |

|
| Residential building | Kutschergasse 18 location |
early 19th century | classicist corner house, early 19th century; barrel vaulted cellar older |
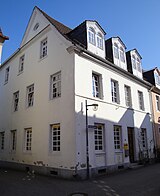
|
| Residential building | Landauer Strasse 1 location |
before 1884 | former sexton's house of the Memorial Church; Plastered building, gallery at the back, before 1884 |

|
| Forestry Office | Landauer Strasse 15 location |
before 1884 | state forest office; one and a half storey plastered building, before 1884, extension in 1908, architect Friedrich Graf jun. |
 more pictures more pictures
|
| villa | Landauer Strasse 44 location |
1907 | Villa, Art Nouveau building, 1907, architects Naegel and Weis, Offenburg-Villingen; behind the production hall of the former motorcycle and car factory |
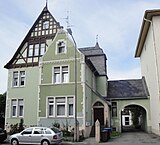
|
| Villa Michaux | Landauer Strasse 60 location |
1892-94 | sophisticated Wilhelminian style villa, one and a half story brick building, new renaissance motifs, 1892–94, architect Friedrich Graf; on the street side: one-story coach house, enclosure with wrought iron gate; park-like garden plot |

|
| city wall | Lauergasse, behind No. 2–7 and 11–16 Lage |
on the back the city wall / course |

|
|
| city wall | Lauergasse, behind No. 21–37 Lage |
on the back the city wall / course (Zwingermauer) |

|
|
| Villa Flörchinger | Towpath 1c / d location |
1904-07 | Double house with guest house, hipped roof construction, partly with decorative framework, 1904–07, architect Reinhold Bräuer; Hall building to the rear, 1935 |
 more pictures more pictures
|
| Restaurant Zur Linde | Lindenstrasse 1a and 1b, Allerheiligenstrasse 18 location |
1899 | Corner residential and commercial building; Wilhelminian style brick building, 1899 |
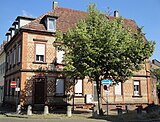
|
| Forge tower | Lindenstrasse 18 location |
19th century | in the eastern half of the house, the city wall with the lower part of the forge tower, conversion as a classical Belvedere and a new neo-Gothic building, 19th century |
 more pictures more pictures
|
| Residential houses | Lindenstrasse 34, 36, 38, 40 location |
1922 | Former imperial housing for married NCOs, large-volume hipped roof buildings, 1922, architect Theodor Bossert, Neustadt |

|
| Wittelsbacher Hof | Ludwigstrasse 2 location |
1708/09 | late baroque three-wing hipped roof building, 1708/09, architect probably Johann Jakob Rischer ; Cellar before 1689; Classicist wing with coach house and hall, 1830 |
 more pictures more pictures
|
| Residential building | Ludwigstrasse 6 location |
Early 18th century | Baroque building, western half with hipped roof, early 18th century, eastern half after 1773 |
 more pictures more pictures
|
| Residential building | Ludwigstrasse 8 location |
first half of the 18th century | late baroque house, first half of the 18th century |
 more pictures more pictures
|
| Bank building | Ludwigstrasse 9 location |
1913/14 | former Rheinische Creditbank; U-shaped building, hipped roof with tower-like structure, neo-baroque motifs influenced by Art Nouveau, 1913/14, architect Ludwig Moos |
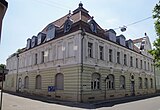
|
| Residential building | Ludwigstrasse 13 location |
before 1709 | Large-volume late Baroque hipped roof building, before 1709, outbuilding with hipped roof (Ludwigstraße 11), gate entrance from the construction period |

|
| Residential building | Ludwigstrasse 13a location |
1813-16 | Classicist hipped roof building, 1813–16, older wing structure at the rear, partly half-timbered |
 more pictures more pictures
|
| Residential building | Ludwigstrasse 14 location |
18th century | Large-volume late baroque building with a crooked hip roof, 18th century |

|
| Dechanei building of the St.-German-Stift | Ludwigstrasse 19 location |
early 18th century | Former Dechanei building of the St.-German-Stift, large-volume late Baroque hipped roof building, early 18th century, using older parts |
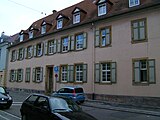
|
| Residential and commercial building | Ludwigstrasse 24 location |
1864 | Late Classicist corner apartment and commercial building, marked 1864, architect Franz Joseph Herbst |

|
| Residential building | Ludwigstrasse 26 location |
1860s | Row house, late classicist and neo-Gothic motifs, 1860s, architect Franz Joseph Herbst |

|
| Residential building | Ludwigstrasse 28 location |
1860s | Late classicist row house, 1860s, architect Franz Joseph Herbst |
 more pictures more pictures
|
| Residential building | Ludwigstrasse 29 location |
1860s | Row house, 1860s, architect Franz Joseph Herbst |

|
| Residential building | Ludwigstrasse 30 location |
1860s | late classicist corner house, 1860s, architect Franz Joseph Herbst |
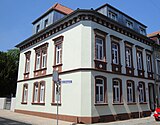 more pictures more pictures
|
| Residential houses | Ludwigstrasse 34–40 (even numbers) location |
late 19th century | Group of houses, sandstone-articulated brick buildings, neo-Gothic motifs, late 19th century |
 more pictures more pictures
|
| Residential building | Ludwigstrasse 37 location |
at the end of the 19th century | Row house, late 19th century |

|
| Residential building | Ludwigstrasse 39 location |
after 1850 | late classicist row house, soon after 1850, architect Franz Joseph Herbst |

|
| Residential building | Ludwigstrasse 44 location |
1887 | Wilhelminian style, sandstone-integrated brick building, hipped roof, 1887 |

|
| Residential building | Ludwigstrasse 45 location |
at the end of the 19th century | Wilhelminian style, sandstone-framed brick building |

|
| Rent Office | Ludwigstrasse 48 location |
1901/02 | former rent office; New baroque mansard hipped roof building with three magnificent facades, 1901/02, architect Otto Baer |
 more pictures more pictures
|
| Tracery arch | Ludwigstrasse, at No. 49 location |
14th Century | Gothic tracery arch, 14th century; no tracery arch visible from the street side | |
| villa | Ludwigstrasse 53 location |
before 1884 | two and a half storey villa, neo-renaissance, before 1884 |
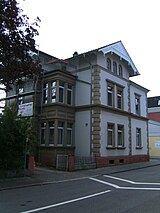
|
| Residential building | Marienstraße 2 location |
1892 | Wilhelminian style, sandstone-integrated brick building, hipped roof, marked 1892 |

|
| front door | Marienstraße, at No. 12 Lage |
Early 20th century | Art Nouveau front door, early 20th century |

|
| Residential building | Marienstraße 14 location |
1904 | Row house, Neurokoko, marked 1904 |

|
| City Palace | Maximilianstrasse 5, Kleine Pfaffengasse 11 location |
1707 ff. | four-wing, three-story city palace, 1707 ff., renovation with an addition in the first half of the 19th century |

|
| Residential building | Maximilianstrasse 6 location |
1719 | Former house, simple late baroque building, 1719 |

|
| Residential building | Maximilianstrasse 8 location |
18th century | Broad, three-story six-axis house, 18th century, associated three-story four-axis house, 18th century |

|
| Residential and commercial building | Maximilianstrasse 10 location |
after 1714 | Three-storey residential and commercial building with a late Baroque core, shortly after 1714, renovations around 1870 |

|
| Residential and commercial building | Maximilianstrasse 11 location |
before 1706 | three-storey late baroque house, before 1706, late baroque wing on the courtyard side; barrel vaulted cellar older |

|
| Old Town Hall | Maximilianstrasse 12 location |
1712-26 | representative late baroque mansard hipped roof building, 1712–26 (marked 1722), architects Johann Jacob Böhrel , Esslingen, and Johann Adam Breunig , with furnishings; Classicist building to the rear, shortly before 1820 |
 more pictures more pictures
|
| City Hall | Maximilianstrasse, at No. 12 location |
1885-87 | Two-and-a-half-storey brick building in the courtyard of the Old Town Hall, new renaissance motifs, 1885–87, architect Franz Schöberl , associated arched bridge |

|
| Residential building | Maximilianstrasse 13 location |
1714/15 | three-storey late baroque house, 1714/15, classical changes in the middle of the 19th century |

|
| Stair tower | Maximilianstrasse, at No. 14 location |
second half of the 16th century | three-storey Renaissance stair tower, second half of the 16th century; profiled arched entrance with blind niche, double coat of arms inscribed in 1571; heavily overformed |
 more pictures more pictures
|
| Residential and commercial building | Maximilianstrasse 16/17 location |
1874 | formerly the inn of the sun brewery; three-storey building from the Wilhelminian style, mansard roofs, 1874, architect Franz Schöberl , extension 1906/07 |

|
| Residential and commercial building | Maximilianstrasse 18 location |
18th century | late baroque gabled house, 18th century; barrel vaulted cellars older |
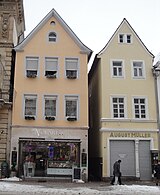
|
| Residential and commercial building | Maximilianstrasse 19 location |
18th century | late baroque gabled house, 18th century; barrel vaulted cellars older |

|
| Residential and commercial building | Maximilianstrasse 20 location |
18th century | late baroque patrician house |

|
| Residential and commercial building | Maximilianstrasse 22 location |
1908 | three and a half storey residential and commercial building, 1908, architect Reinhold Bräuer, using older parts; barrel vaulted cellar before 1689 |

|
| Unicorn pharmacy | Maximilianstrasse 23 location |
1703 | three-storey late baroque patrician house, marked 1703; barrel vaulted cellar before 1689 |
 more pictures more pictures
|
| House Zum Barth | Maximilianstrasse 24 location |
1704 | three-storey late baroque gabled house, 1704 |

|
| Residential and commercial building | Maximilianstrasse 25 location |
1704 | late baroque patrician house, 1704 |
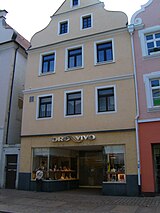 more pictures more pictures
|
| Residential and commercial building | Maximilianstrasse 26 location |
1699 | three-storey late baroque patrician house, 1699; interior wall painting by H. Landmann, early 20th century |

|
| Residential and commercial building | Maximilianstrasse 27 location |
1710s | three-storey late baroque patrician house, mansard roof, 1710s; rear building 18th century |

|
| Residential and commercial building | Maximilianstrasse 28 location |
around 1700 | three-storey late baroque house, around 1700 |

|
| Residential and commercial building | Maximilianstrasse 29 location |
1706 | late baroque residential and commercial building, 1706 |
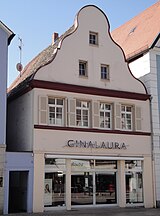
|
| Residential and commercial building | Maximilianstrasse 30 location |
1707 | three-storey late baroque residential and commercial building, 1707 |

|
| House to the radiation mountain | Maximilianstrasse 35 location |
1701 | three-storey late baroque three-window house, 1701 |

|
| Sun pharmacy | Maximilianstrasse 40 location |
first quarter of the 19th century | Early classicist residential and commercial building, first quarter of the 19th century, ground floor renovation in 1930 |

|
| Haus zum Rosenbaum | Maximilianstrasse 41 location |
1700 | historicizing hipped roof building, 1700, heightening and remodeling in 1869 |

|
| House of the Monk | Maximilianstrasse 42 location |
around 1700 | Three-storey corner residential and commercial building, classicist hipped roof building, first half of the 19th century, essentially around 1700 |

|
| Residential and commercial building | Maximilianstrasse 47 location |
1903 | three-storey neo-baroque mansard roof, 1903; barrel vaulted cellar before 1689 |

|
| Residential and commercial building | Maximilianstrasse 49 location |
around 1870 | three-storey residential and commercial building, around 1870, architect probably Heinrich Jester |

|
| Old gate | Maximilianstrasse 54 location |
13th Century | City gate, 13th century; top floor with gallery and hipped roof in 1511, roof renewed in 1708; one of the highest and most important city gates in Germany |
 more pictures more pictures
|
| Residential and commercial building | Maximilianstrasse 55 location |
around 1840 | Residential and commercial building, classicist hipped roof building, around 1840 |

|
| Residential and commercial building | Maximilianstrasse 56 location |
after 1705 | Residential and commercial building, partly half-timbered, after 1705, remodeling after 1914 |
 more pictures more pictures
|
| front door | Maximilianstrasse, at No. 58 Lage |
around 1910 | to the rear: Art Nouveau front door, around 1910 |

|
| Inscription plaque | Maximilianstrasse, at No. 70 location |
1684 | Sandstone panel, 1684 |

|
| Residential and commercial building | Maximilianstrasse 81 location |
1841/42 | three-storey late classicist corner apartment and commercial building, 1841/42; Cellar partially before 1689 |

|
| Residential and commercial building | Maximilianstrasse 86 location |
around 1700 | Late baroque residential and commercial building, partly half-timbered, around 1700 using older parts, arcade shop installation in 1950, architect Ludwig Ihm |
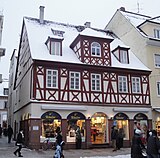
|
| Old coin | Maximilianstrasse 90, Korngasse 1 location |
1748 | Built in 1748 as a “new department store” with an arcade ground floor, heightened and remodeled in 1874, architect Ludwig Jester |
 more pictures more pictures
|
| War memorial | Maximilianstrasse, at No. 90 location |
1930 | also Kriegerbrunnen or St. Georgsbrunnen ; Memorial to those who fell in World War I, fountain, 1930 |
 more pictures more pictures
|
| Residential building | Maximilianstrasse 99 location |
around 1700 | large-volume late baroque mansard roof building, around 1700; barrel vaulted cellar before 1689 |

|
| Townhouse | Maximilianstrasse 100 location |
1903 | former district insurance company; Demanding three-storey rectangular building, neo-baroque mansard hipped roof, 1903, architect Franz Schöberl |
 more pictures more pictures
|
| Residential building | Mühlturmstrasse 10 location |
after 1850 | sophisticated house, classicist motifs, after 1850 |

|
| city wall | Mühlturmstrasse, behind No. 12–26 (even numbers) Lage |
on the back the city wall / course | ||
| villa | Mühlturmstraße 23 location |
1895 | Villa, neo-classical hipped roof building, 1895, architect Franz Schöberl |

|
| Courtyard | Mühlturmstrasse 50 location |
18th century | horseshoe-shaped courtyard; Single-storey hipped mansard roof building, 18th century, residential house, stable and barn buildings 1821/22, classicist bathroom pavilion with curved hipped roof |

|
| Residential and administrative buildings | Neufferstraße 2, Zeppelinstraße 6 location |
1914 | Residential and administrative building of the local health insurance fund, hipped roof buildings in a Baroque style, 1914, architect Georg Weber |

|
| Residential building | Neufferstrasse 4 location |
after 1915 | Housing complex for senior post office officials, elongated row building, after 1915; with equipment |
 more pictures more pictures
|
| Residential building | Neufferstrasse 20 location |
1909/10 | Corner house, neo-baroque mansard roof, 1909/10, architect Ludwig Moos |

|
| Gasthaus "Zum Halbmond" | Nikolausgasse 4 location |
1702 | Corner house, partly with ornamental framework, marked 1702 |
 more pictures more pictures
|
| Residential and commercial building | Obere Langgasse 5 location |
after 1867 | Residential and commercial building, later Maximilian style, after 1867, auxiliary building during the construction period |

|
| Agricultural investigation and research institute | Obere Langgasse 40 location |
1913-15 | Castle-like four-wing complex, neo-baroque hipped roof and mansard roof buildings, 1913–15, architect Heinrich Ullmann |

|
| Post Gallery Speyer | Postplatz 1 location |
1901 ff. | former head post office; castle-like three-storey neo-baroque mansard roof building, sandstone cuboid facade, 1901 ff., architect Anton Geyer , sculptures by Grimm, with furnishings; Extension in 1925, architect Heinrich Müller |
 more pictures more pictures
|
| Altpörtel café | Postplatz 2 location |
around 1860 | Neo-Renaissance building with pillar arcades, around 1860, remodeling in the 1880s |
 more pictures more pictures
|
| Residential and commercial building | Postplatz 4 location |
before 1894 | Three-storey Wilhelminian style corner residential and commercial building, brick building integrated into the house, shortly before 1894 |

|
| Residential building | Postplatz 5 location |
18th century | Baroque house with a crooked hip, gable roof with a pulled-down hip |
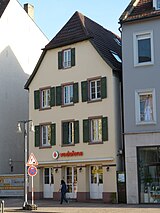
|
| Residential building | Prinz-Luitpold-Straße 1/3 location |
1888 | Semi-detached house, sandstone-framed brick building, later Maximilian style, 1888 |
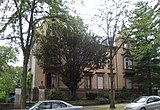
|
| Villa Mayer | Prinz-Luitpold-Strasse 4 location |
1914 | Front building of the Dreihäuserzeile, 1914, architect Philipp Jakob Manz , Stuttgart |
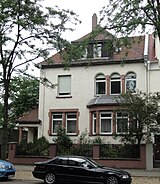
|
| Residential building | Prinz-Luitpold-Strasse 6 location |
1914 | Central building of the Dreihäuserzeile, 1914, architect Georg Weber |

|
| Residential building | Prinz-Luitpold-Strasse 7 location |
1927/28 | villa-like house, cubic hipped roof, 1927/28, architect Ludwig Ihm |

|
| Residential building | Prinz-Luitpold-Strasse 8 location |
1910 | Villa-like corner house, Art Nouveau building, 1910, architect Georg Weber |
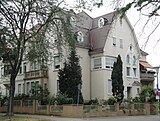
|
| villa | Prinz-Luitpold-Strasse 9 location |
1926 | Hip roof villa, 1926, architect Emil Reichert |
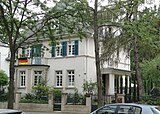
|
| Residential building | Prinz-Luitpold-Straße 10/12 location |
1920/21 | Officers' housing for the French occupation army; spacious semi-detached house, two-and-a-half-storey plastered buildings, Heimatstil with classic motifs, 1920/21; with equipment |

|
| Bridge house | Rheinallee 3 location |
1865 | formerly the bridge watch house, now the maritime museum; single-storey neo-classical hipped roof building, 1865 |
 more pictures more pictures
|
| Residential building | Rheintorstrasse 2 location |
18th century | late baroque house, partly half-timbered (plastered), 18th century |

|
| Residential building | Rheintorstrasse 3 location |
first half of the 18th century | late baroque three-window house, first half of the 18th century |
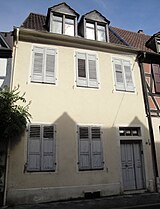
|
| Residential building | Rheintorstrasse 4 location |
1737 | late baroque house, some with ornamental framework, marked 1737 |

|
| city wall | Rheintorstrasse, behind No. 6-10 location |
on the back the city wall / course | ||
| Gasthaus zum Anker | Rheintorstrasse 10 location |
19th century | Inn of the former anchor brewery; elongated plastered building, 19th century; defining the streetscape |

|
| Residential houses | Richard-Wagner-Strasse 1, 3rd location |
1921 | formerly residential complex for French officers; Elongated building block, sandstone-framed mansard hipped roof, 1921 |

|
| Residential building | Richard-Wagner-Strasse 8 location |
1928 | two-story building, 1928, architect Ludwig Ihm |
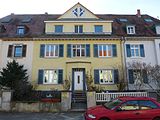
|
| Rossmarktschule | Roßmarktstrasse 3a location |
1892 | three-story Wilhelminian style building, sandstone-framed brick building with hipped roofs, 1892 |

|
| Residential building | Roßmarktstrasse 6 location |
18th or 19th century | Courtyard house, single-storey late baroque mansard roof, 18th or 19th century |

|
| city wall | Roßmarktstrasse, in No. 11-23, 26, 27, 35 location |
on the back the city wall / course |

|
|
| Residential houses | Salierstrasse 2, 6, 8, 10, 15, 17–26 location |
1910/12 | two-and-a-half-story row houses of the same type, individually varied, 1910/12 |
 more pictures more pictures
|
| Residential building | Schraudolphstrasse 6 location |
1912 | two-storey plastered building with a large dwarf house, 1912, architect Peter Brückner |
 more pictures more pictures
|
| Residential and commercial building | Schustergasse 4 location |
before 1707 | Three-window house with crooked hip, before 1707, expansion in the early 19th century |

|
| Residential and commercial building | Schustergasse 5 location |
early 18th century | Three-window house with crooked hip, early 18th century, remodeled in the first half of the 19th century |

|
| Goldener Hirsch pub | Schustergasse 7 / 7a location |
first decade of the 18th century | former inn, later post office; Corner house, large late baroque building, first decade of the 18th century with remains from the 15th century (street corner); barrel vaulted cellars before 1689; late Gothic sculpture of St. Jost (original in the museum) with inscription stone, inscribed 1462 |
 more pictures more pictures
|
| Residential and commercial building | Schustergasse 8 location |
1712 | Building complex grouped around the inner courtyard with a late Baroque residential and commercial building, 1712; Coat of arms stone |

|
| portal | Schustergasse, at No. 9 location |
1916 | Carved entrance, Art Nouveau door on the house rebuilt in 1916, architect Georg Weber |

|
| Residential building | Schützenstrasse 1 location |
before 1900 | Sophisticated corner house, Wilhelminian style brick building, shortly before 1900, architect Heinrich Jester |

|
| Residential and commercial building | Schützenstrasse 7 location |
1870s | Classicist row residential and commercial building, 1870s |

|
| Residential building | Schützenstrasse 9 location |
1870s | Row house of the early founding period, sandstone-integrated plastered building, 1870s |
 more pictures more pictures
|
| Residential building | Schützenstrasse 11 location |
before 1884 | two-and-a-half-storey house, mansard roof building from the Wilhelminian style, before 1884, architect Heinrich Jester |

|
| Residential houses | Schützenstraße 20–32 (even numbers) location |
1925 | Connected residential blocks of the same type, two- or three-story hipped roof buildings, 1925, architect Blumenthal |

|
| Residential building | Schützenstrasse 21 location |
1922/23 | Corner house in the classical tradition, 1922/23, architect Georg Weber |

|
| Residential building | Schwabsgasse 2 location |
1747 | late baroque courtyard house, marked 1747; barrel vaulted cellar before 1689 |

|
| Residential building | Schwabsgasse 9 location |
after 1821 | single-storey neighbourhood house, after 1821 |

|
| Residential building | Schwabsgasse 10 location |
in the middle of the 19th century | Corner house, sandstone-integrated plastered building, mid-19th century |

|
| Residential building | Schwerdstrasse 1 location |
1860 | three-storey corner house, large-volume hipped roof building, neo-renaissance 1860, increase in 1910; with equipment |

|
| Residential building | Schwerdstrasse 3 location |
1895-97 | four-storey corner house, brick building from the late 19th century, 1895–97, architect Jakob Raisch |

|
| Residential building | Schwerdstrasse 19 location |
1887 | Row house, mansard roof from the Gründerzeit, 1887; with equipment |

|
| Residential building | Schwerdstrasse 22/24 location |
around 1900 | Semi-detached house, sandstone-framed plastered building, around 1900 |

|
| Residential building | Schwerdstrasse 23 location |
1886 | Wilhelminian style corner house, marked 1886 |

|
| Residential and commercial building | Schwerdstrasse 33 location |
1905 | three-storey corner residential and commercial building, sandstone-integrated brick building, Art Nouveau, 1905, architect Bruno Urban; At the back the former bakery |

|
| Residential houses | Siegbertstrasse 1/3 and 5/7 locations |
1923 | Imperial housing, two related building blocks with hipped roofs, 1923, architect Georg Weber |

|
| Residential houses | Siegbertstrasse 8, Wormser Strasse 4, 6 and 8 location |
1921 | former imperial apartment buildings for married officers and civil servants of the French occupation, representative three-storey building block, head buildings with mansard roofs, 1921; construction-time enclosing wall |

|
| Residential building | Slevogtstrasse 1 location |
1908/09 | two-and-a-half-storey house, sandstone-framed plastered building, 1908/09 |
 more pictures more pictures
|
| Residential building | Slevogtstrasse 2 location |
1908/09 | two-and-a-half-storey house, sandstone-framed plastered building, 1908/09 |
 more pictures more pictures
|
| Sun bridge | Sonnengasse location |
before 1242 | double-arched late medieval rectangular building, first mentioned in 1242 as the Nikolausbrücke |
 more pictures more pictures
|
| Residential building | Sonnengasse 1 location |
1702 | late baroque house, partly half-timbered; Wappenstein inscribed 1702 |
 more pictures more pictures
|
| Residential building | Sonnengasse 3 location |
early 18th century | late baroque house, early 18th century; Shop installation 1927, architect Georg Schwarz |
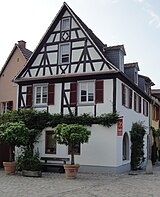 more pictures more pictures
|
| Residential building | Sonnengasse 7 location |
early 18th century | elongated single-storey house, early 18th century; defining the streetscape |
 more pictures more pictures
|
| Residential building | St.-Guido-Stifts-Platz 1 location |
1705 | Courtyard house, late baroque building with hipped roof, covered doorway marked 1705 |
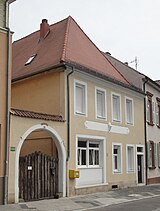
|
| Residential building | St.-Guido-Stifts-Platz 5 location |
first half of the 19th century | elongated three-storey hipped roof building, first half of the 19th century; New Baroque extension and transformation in 1909, architects Hermann Esch and Arno Anke (Mannheim) |

|
| Residential building | St.-Guido-Stifts-Platz 6 location |
1868 | Castle-like one and a half-story sandstone-framed brick building with a mansard hipped roof, 1868, architect
Heinrich Jester; Furnishing |

|
| Residential building | St.-Guido-Stifts-Platz 7 location |
before 1714 | one and a half story late baroque house, before 1714 |

|
| Residential building | St.-Guido-Stifts-Platz 9 location |
before 1714 | two and a half storey courtyard house, before 1714, courtyard building more recent |

|
| Residential building | St.-Guido-Straße 14/16 location |
1906/07 | Hipped roof building, neo-classical motifs, 1906/07, architect Friedrich Graf |
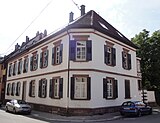
|
| St. Guido pen | St.-Guido-Straße 19 location |
early 13th and 14th centuries | Residential and farm buildings of the St. Guido monastery; late baroque plastered building built against the city wall with windows from the early 13th and 14th centuries |

|
| Residential building | St.-Guido-Straße 21 location |
1896 | Large-volume Wilhelminian style double dwelling, sandstone-integrated brick building, 1896, architect Friedrich Graf sen. |
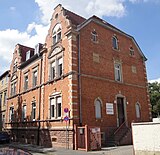
|
| Residential building | St.-Guido-Straße 25 Location |
1910 | Row house, plastered building integrated into the house, 1910, architect Peter Graf, Heidelberg; with equipment |

|
| Residential houses | St.-Markus-Straße 2/4 location |
in the middle of the 19th century | Plastered buildings typical of the time, mid-19th century |

|
| villa | St.-Markus-Straße 10 location |
1904/05 | two and a half story plastered villa with half-timbered gable, 1904/05, architect Georg Weber; with equipment |

|
| villa | St.-Markus-Straße 12 location |
1904/05 | picturesque plastered villa with half-timbered gables, 1904/05, architect Georg Weber; with equipment |

|
| villa | St.-Markus-Straße 14 location |
1904/05 | picturesque plastered villa with half-timbered gables, 1904/05, architect Georg Weber; Interior decoration, glass windows; wooden arbor in the garden |

|
| villa | St.-Markus-Straße 16 location |
1911 | One and a half story mansard roof building on an irregular floor plan, 1911, architect Peter Brückner |

|
| city wall | St.-Markus-Straße, in No. 43 position |
City wall / course |

|
|
| St. Valentine's Chapel | St.-Velten-Gasse 1 location |
around 1300 | Ruins of St. Valentine's Chapel; Parts of the enclosure walls and the choir arch, around 1300 |
 more pictures more pictures
|
| Residential building | Steingasse 16 location |
1928 | Typical house of the time, stained glass window, 1928, architect Ludwig Ihm, bordering the city wall at the rear |
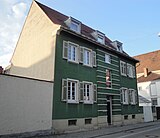
|
| city wall | Steingasse, behind No. 17 Lage |
on the reverse side of the city wall / course | ||
| Provincial houses of the cathedral monastery | Stuhlbrudergasse 1–4 location |
Early 18th century | one and two-storey mansard roof buildings, beginning of the 18th century, No. 1 and 2 later added |

|
| Jesuit Burse | Stuhlbrudergasse 5 location |
after 1714 | large-volume late baroque hipped roof building, soon after 1714; barrel vaulted cellar before 1689; Baroque remise building, 19th century |
 more pictures more pictures
|
| Residential building | Stuhlbrudergasse 6 location |
1712 | late baroque corner house, partly half-timbered, marked 1712 |
 more pictures more pictures
|
| city wall | Untere Langgasse, behind No. 5–21 (odd numbers) location |
on the reverse side of the city wall / course | ||
| Base stone south | Waldseer Straße, opposite No. 15a location |
1820 | Cube made of sandstone slabs, 1820 | |
| Residential building | Webergasse 1 location |
18th century | Corner house, late baroque / neoclassical hipped roof building, 18th century |

|
| Administration building | Webergasse 11 location |
around 1908 | three-storey district office building, now episcopal ordinariate; castle-like neo-baroque mansard hipped roof, around 1908; Wall fountain with parts of the portal from 1712 and Art Nouveau decoration; on the north side of the property hipped roof building with oval windows |

|
| Residential building | Webergasse 12 location |
early 18th century | late baroque house, early 18th century |

|
| Residential building | Webergasse 13 location |
18th century | House, 18th century |

|
| Insurance building | Wormser Landstrasse 2 location |
1890-92 | Building of the Bavarian Fire Insurance; sophisticated neo-renaissance building with hipped roof, 1890–92 |

|
| archway | Wormser Landstrasse, at No. 7c location |
1749 | late baroque archway, marked 1749, by Ludwig Schnitzer, Gimmeldingen |

|
| Residential building | Wormser Landstrasse 19 location |
1893 | Wilhelminian style row house, sandstone-integrated brick building, 1893, architect Joseph Raisch |
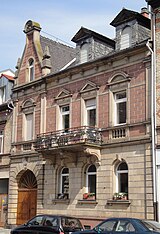
|
| Residential building | Wormser Landstrasse 20 location |
Late 18th century | former warehouse building of the Royal Bavarian Tree Nursery and Seed Shop Velten, then barracks, now residential building; mighty three-story sandstone-framed brick building, probably from the end of the 18th century; belonging to the “Schweizerhaus” in the garden, 1908, and the classicist villa, second quarter of the 19th century |

|
| Worms waiting | Wormser Landstrasse 265 location |
1451 | Part of the Speyer Landwehr built in the 15th century , four-story tower with tent roof, 1451; then round arched passage |

|
| Residential and commercial building | Wormser Strasse 2 location |
before 1729 | Former inn to the golden ox; Elongated late baroque building, before 1729, gate run marked 1778 |
 more pictures more pictures
|
| Residential and commercial building | Wormser Strasse 4 location |
early 18th century | elongated late baroque building, early 18th century |
 more pictures more pictures
|
| House to purgatory | Wormser Strasse 5 location |
after 1710 | Residential and commercial building, shortly after 1710, shop fitting 1952; medieval barrel vaulted cellar |

|
| Residential and commercial building | Wormser Strasse 16 location |
second quarter of the 19th century | Row residential and commercial building, probably from the second quarter of the 19th century |

|
| Residential building | Wormser Strasse 20 location |
around 1820 | three-storey tent roof construction, around 1820, half-timbered extension at the end of the 19th century |
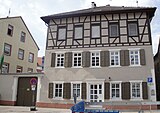
|
| Residential building | Wormser Strasse 24 location |
1712 | seven-axis late baroque building, marked 1712, portal frame 1784; barrel vaulted cellar before 1689 |

|
| Residential and commercial building | Wormser Strasse 37 location |
18th century | in the core late baroque corner apartment and commercial building |

|
| Cloister of the Augustinian monastery | Wormser Strasse 39 location |
15th century | late Gothic tracery arcades in the cloister of the Augustinian monastery, 15th century |
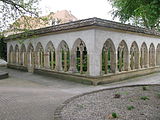 more pictures more pictures
|
| District court and prison building | Wormser Strasse 41–43 location |
1900-02 | Neo-Renaissance buildings, 1900–02, architect Otto Baer |
 more pictures more pictures
|
| Commercial building | Wormser Strasse 46 location |
1820s | large-volume commercial building with a mansard roof, 1820s; barrel vaulted cellar before 1689 |

|
| Residential and commercial building | Wormser Strasse 47 location |
18th century | former bakers' guild house; late baroque plastered building; barrel vaulted cellar before 1689 |
 more pictures more pictures
|
| city wall | Zeppelinstrasse, behind No. 1–9 (odd numbers) location |
on the reverse side of the city wall / course |

|
|
| city wall | Zeppelinstrasse, behind No. 31–39 (odd numbers) location |
on the reverse side of the city wall / course |
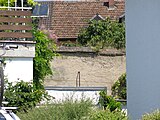
|
|
| Survey point | south of the city; Hallway in the Haingereut location |
1820 | End point B of the Kleine Speyer base, 1820 |
literature
- Herbert Dellwing : Cultural monuments in Rhineland-Palatinate. Volume 1: City of Speyer . Ed .: State Office for Monument Preservation. 2nd Edition. Schwann, Düsseldorf 1990, ISBN 3-88462-801-1 .
- General Directorate for Cultural Heritage Rhineland-Palatinate (publisher): Informational directory of cultural monuments of the district-free city of Speyer (PDF; 4.9 MB). Mainz 2018.
Web links
- Overview map of the monument zones in Speyer (as of December 2010)
Individual evidence
- ↑ Ordinance on the protection of the monument zone east of Bahnhofstrasse from November 26, 1992
- ↑ Ordinance on the protection of the monument zone Siedlung am Bahnhof from November 26, 1992
- ^ Ordinance on the protection of the monument zone St.-Georg-Hospital from April 8, 1994
- ^ Ordinance on the protection of the monument zone Hans-Purrmann-Allee from December 9, 1991
- ↑ Ordinance on the protection of the monument zone Neuer Friedhof from June 26, 1992
- ↑ Ordinance on the protection of the monument zone Ev. Diakonissenanstalt Speyer from April 1, 1996
- ↑ Ordinance on the protection of the historic cemetery zone (Adenauerpark) from June 26, 1992
- ^ Ordinance on the protection of the Judenbad / Judenhof monument zone of December 22, 1993
- ↑ Ordinance on the protection of the Maximilianstrasse monument zone from November 26, 1992
- ↑ Ordinance on the protection of the monument zone on Mühlturmstrasse from December 9, 1991
- ↑ Ordinance on the protection of the monument zone pioneer barracks from April 8, 1994
- ^ Ordinance on the protection of the monument zone Salierstrasse from April 8, 1994
- ↑ Ordinance on placing the Feuerbachpark monument zone under protection from October 10, 1995
- ^ Ordinance on the protection of the Schützenstrasse monument zone from April 6, 1992
- ↑ Ordinance on the protection of the monument zone of St. Dominic Monastery from April 1, 1996