List of cultural monuments in Eilenburg
The list of cultural monuments in Eilenburg includes the cultural monuments of the Saxon city of Eilenburg that were recorded by the State Office for Monument Preservation of Saxony until May 2020 (excluding archaeological cultural monuments). The notes are to be observed.
This list is a subset of the list of cultural monuments in the district of North Saxony .
Eilenburg
| image | designation | location | Dating | description | ID |
|---|---|---|---|---|---|
 |
Rental villa | Am Anger 3 (map) |
Around 1910 | Plastered construction with half-timbered elements, architecturally sophisticated building in a prestigious location, historically important. Single-storey building in mixed construction and with an extended attic, plinth in red clinker bricks, plastered ground floor, attic designed with ornamented ornamental framework, especially in the gable, bay window and winter garden, street front with five-sided stand bay, gable gusset and roof sides partially slated (roofing felt slate), original canopy with lettering " Go in, go out, stay a friend of the house ”, small flight of stairs, on the back a wooden balcony, some with original wooden windows. |
08973294 |
 |
Residential house in open development | Am Anger 13 (map) |
Around 1930 | For Eilenburg, this is a rare example in the style of Bauhaus architecture , and therefore of particular importance in terms of building and art history. Two-storey plastered building with flat roof and cantilevered eaves, clinker plinth, sober, factual structure by alternating large transverse rectangular windows on the ground floor and long, narrow windows on the upper floor, partly across corners, side entrance with open staircase, staircase from Okuli and high rectangular window illuminated, south ceiling with large terrace and flat balcony exit on the upper floor, plaster probably still original. |
08973295 |
 |
Residential house in open development and side fencing | Am Anger 15 (map) |
Around 1910 | Building in a particularly prominent location, reform style architecture, of importance in terms of building history and the image of the square.
|
08973296 |
 |
Semi-detached house in open development | Am Anger 20, 21 (map) |
Around 1915 | Typical building in a street image location, reform style architecture, of importance in terms of building history. Two-storey plastered building, multiple broken mansard hipped roof with beaver tail covering, base partially in polygonal granite stones and plaster, side elevation with diaphragm and balcony on the upper floor, triple windows at the entrance area and on the upper floor, framing by means of bevelled pillars and straight roofing, corner accentuation also through plastered ashlar on the southwest side and Zwerchhaus, refurbished (base area not well solved). 1908–1933 Masonic Lodge . |
08973298 |
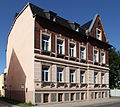 |
Residential house in open development | Am Anger 24 (map) |
Around 1900 | Plaster clinker facade, evidence of the Wilhelminian style residential development in a largely authentic appearance, significance in terms of building history. Two-storey, in clinker mixed construction, mansard roof with plain tile roofing (was originally probably higher), plinth: polygonal quarry stone and plastering bezels around the basement windows, ground floor plastered, plastering grooves, window sills with consoles, stepped window canopies, upper floor in red clinker bricks, plastered, beveled sills with bevels Consoles, mirror motifs in window parapets, above the windows floral motifs and shell ornamentation, above them segmental arches in clinker brick, German band to loosen up the facades, strongly profiled cornice, side elevation with dwarf house and oculus, south-west facade with central projection and dwelling, new windows. |
08973297 |
 More pictures |
Villa (Mayor's House) | Am Anger 29 (map) |
1916 | Large, representative city villa in a prominent location, in reform style, donated by the mill owner Wilhelm Grune, of local and architectural importance. Two-storey plastered building with extended mansard hipped roof and protruding eaves, risalit-shaped accented entrance area with ground-floor pilaster framing, Ionic double columns and architrave with tooth cut, base storey with plaster grooves, facade decorated with Art Nouveau decorations, backside “Mayor's building and inscription: Wilhelm redeveloped.” -Grune donation ". The house should be available to the respective First Mayor as a residence. The only mayor residing here was Alfred Belian , who himself had been involved in the design, until he was ousted by the National Socialists in 1933 . |
08973293 |
 |
Rental villa | Am Anger 30 (map) |
Around 1910 | Representative building in the typical reform style of the time, striking location, significance in terms of building history. Two-storey plastered building with a mansard roof (beaver tail covering), front with drawn-in balcony in the roof area, base in red brick, covered entrance area with balcony, upper floor with corner bay, surrounding main cornice band, plaster cartridge (fruit basket with birds), window with split skylight, refurbished, side projection with drawn-in pilasters , standing bay on the back. |
08973300 |
 More pictures |
Villa Laaser with garden, enclosure and gate entrance | Am Anger 31 (map) |
1911 | A building that characterizes the street scene, located directly at the city park, high quality design, reform style architecture, built for the doctor Ernst Laaser (1863–1922), of local and architectural importance
|
08973299 |
| Bergfriedhof (entity) | Am Ehrenfriedhof (map) |
1902 (cemetery); marked 1934 (cemetery chapel) | Material aggregate mountain cemetery, with the following individual monuments: cemetery chapel (with equipment), as well as cemetery portal and enclosure of a cemetery (see individual monument 08973320) and cemetery complex (garden monument) with a separate cemetery of honor for those who fell in the First and Second World Wars; Chapel in the Ehrenfriedhof with a high quality architecture in the expressionist style, of local historical importance |
09304867 |
|
| Cemetery chapel (with equipment), cemetery portal and enclosure of a cemetery (individual monuments to ID No. 09304867) | Am Ehrenfriedhof (map) |
Marked 1934 | Individual features of the collective cemetery; Chapel in the Ehrenfriedhof with a high quality architecture in the expressionist style, of local historical importance.
|
08973320 |
|
 |
Garden shed | Am Mühlgraben 16 (next to) (map) |
1806 | Baroque building (probably part of a former nursery), with largely original structure and appearance, of architectural significance. Two-storey, plastered, mansard roof (beaver tail covering), tall and narrow building, plaster structure only with window sashes and base tape, multi-profiled eaves, renovated condition (new window and door), belonging to the former Vörckel nursery. |
08973263 |
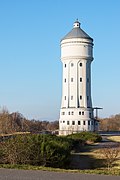 More pictures |
Factory with administration building (Ziegelstraße 2), coal tower (hose tower) with gate system, extension (social building) and water tower (Am Wasserturm 1) | Am Wasserturm 1 (map) |
Around 1915 and later (part of the factory); 1915–1916 (water tower) | Formerly Eilenburger Celluloidfabrik, later Eilenburger Chemiewerke (ECW), site-defining plant of technical and architectural significance. As one of the earliest reinforced concrete structures in Saxony, the water tower is of great technical and historical importance. It is also an important testimony to the former chemical production site in Eilenburg and a remarkable engineering document of construction during the First World War. Plastered construction, two-tier plinth area with windows, separated by cornices, above between buttresses elongated blind fields with segmental arches, then water tank, closure with conical roof and small lantern, in use (since renovation 2002/03 only fire extinguisher reservoir in the lower area), equipment later (in between alcohol distillation ). |
08973374 |
 More pictures |
Residential house in semi-open development | August-Fritzsche-Strasse 4 (map) |
16th Century | One of the oldest buildings in the city center, with a seating niche portal from the Renaissance period, of architectural and urban significance. Two-storey plastered building with a gable roof (beaver tail covering), seat niche portal with profiled archivolt, original window opening, stepped eaves, newly plastered. |
08973354 |
 More pictures |
Apartment building in semi-open development and in a corner | Bahnhofstrasse 6 (Schreckerstrasse 1a) (map) |
Around 1955 | A sophisticated example of post-war development in a prominent corner location, in the style of the national building tradition, of architectural significance. In terraced houses, three-storey plastered building with flat, one-sided hipped roof, structure by means of risalit-like staircase entrance areas with framed twin staircase windows, corner blocks and detached, protruding walls of the windows and doors, upper floor with plastered structure between the windows, windows and doors new, state renovated. |
08973256 |
 More pictures |
Eilenburg station with reception building (Bahnhofstrasse 21), furthermore with two water towers (Wasserturm West, Sydowstrasse 6), two signal boxes and two bridgeheads on the railway site | Bahnhofstrasse 21 (map) |
1870–1871 (station building and water tower west); End of the 19th century (water tower east and signal box EO); 1925/1930 (EW signal box) | Important evidence of the city's traffic development preserved in the ensemble in high-quality historicist architecture on the railway lines Halle (Saale) Hbf - Torgau– [Falkenberg (Elster) –Guben] (route number 6345), of significance in terms of building and transport history |
08973253 |
 More pictures |
Residential and commercial building in open development, former Hotel Parkschloss | Bahnhofstrasse 24 (map) |
1895 | Historic clinker brick building in a striking urban location, significant in terms of local development and architectural history. Three-storey, in clinker mixed construction, mansard roof (beaver tail covering) with octagonal corner turrets (pyramid roof) and segment-arched wooden dormers, base partly quarry stone, ground floor with plaster grooves, entrance area in the shape of a aedicula, stylized lion heads as consoles, plastered oriels above the corner arches (curtain arches), second floor segment arched window, original window and front door, original shop fitting. |
08973230 |
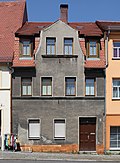 |
Residential building in closed development | Bergstrasse 9 (map) |
Around 1900, basically older | Belonging to the suburban development and older local structure and therefore worth preserving, of importance in terms of local development. Two-storey plastered building, mansard roof (beaver tail covering) with dormers (wooden walls) and dwelling (extended attic), cornice on the first floor, cantilever eaves, base covered with ceramic tiles, old front door, some old windows. |
08973311 |
 |
Residential building in closed development | Bergstrasse 10 (map) |
1st half of the 19th century | Simple plastered building with a steep pitched roof, worthy of preservation due to the fact that it belongs to one of the last preserved, older streets and its typical construction, important in terms of local development. Two-storey, steep gable roof (beaver tail covering), plastered building, profiled window and door frames, cornice, renovated, shop fitting probably later. |
08973308 |
 |
Residential building in closed development | Bergstrasse 11 (map) |
19th century | A building with an authentic appearance, part of the old preserved suburban development, of importance in terms of local development. Two-storey plastered building with a gable roof, original window openings between plastered belt and eaves cornices, windows with profiled walls, original wooden door with skylight, coffered door panels and profiled walls, new shop fitting, profiled plastered framing, original entrance steps made of sandstone. |
08973314 |
 |
Residential building in closed development | Bergstrasse 12 (map) |
1st half of the 19th century | Typical suburban development and part of the older local structure, of importance in terms of local development. Two-storey plastered building with a gable roof, original window openings, new windows and door, plinth covered with ceramic tiles. |
08973315 |
 |
Residential house in semi-open development | Bergstrasse 13 (map) |
1st half of the 19th century | An older building with largely original structure, typical of the suburbs, characterizing the townscape and building history. Two-storey plastered building with a half-hipped roof on one side, the original features are profiled wooden eaves, wooden cornices and window frames made of wood on the first floor, plastered walls on the ground floor, sills with decorative frieze. |
08973313 |
 More pictures |
Rental villa and enclosure (Villa Anna) | Bergstrasse 19 (map) |
Early 20th century | Historic clinker brick facade, high-quality building with a defining effect on the street scene, of significance in terms of local development.
|
08973731 |
 More pictures |
House in a corner and in open development, former Gasthof Zum Rautenkranz | Bergstrasse 28 (map) |
Marked 1743 | Baroque plastered building, historically significant building as a former relaxation area and inn, at the same time interesting in terms of building history and shaping the townscape. Two-storey plastered building with a crooked hip roof and bat dormers, newly renovated, marked 1743 above the door in a relief wreath with drapery and lettering. |
08973316 |
 |
Residential building in originally open development | Bergstrasse 29 (map) |
Marked with 1903 | With a shop, a sophisticated architectural facade of the late 19th century residential development, of architectural significance. Marked 1903 in the top of the gable, two-storey clinker building on a granite base with a gable roof, wide central projectile with extended attic, structure with corner cuboids, profiled cornices, eaves cornice, strongly sculpted window frames with straight triangular gable roofs (including angel heads), renovated. |
08973317 |
 |
Apartment building in open development (formerly the home of the brewery owner Landsperger) | Bergstrasse 72 (map) |
Around 1895 | Typical Wilhelminian style building with high-quality facade design, an expression of the economic upswing before the turn of the century for the Eilenburg brewery Landsperger before 1900, of importance for the street scene. Three-storey brick building with a gable roof, plastered, on a granite stone base, ground floor with plaster ashlar, upper floors with smooth plaster, rich plastic structure with toothed cornice and eaves cornice with floral frieze (palmettes and acanthus), window frames with straight profiled roofing, and on the first floor with pilasters second floor below the roof with floral frieze (palmette frieze), original door portal with Corinthian pilasters and cantilevered straight roof, west side and courtyard side newly renovated (plastered), new windows, downsized on the ground floor. |
08973301 |
 |
Apartment building in closed development | Bergstrasse 77 (map) |
Late 19th century | Clinker brick facade typical of the time, Wilhelminian style building with a facade that characterizes the street scene, of architectural significance. Three-storey clinker brick building with a gable roof, (new dormer windows), granite stone plinth, walls of windows and doors made of concrete block (multiple profiles), triangular gable roofing on the upper floors, parapet fields on the first floor, original door (except for skylight), new windows, renovated. |
08973305 |
 |
Portal (with door) of a residential building | Bergstrasse 79 (map) |
Mid 19th century | Wooden portal in its original appearance, of architectural significance. Original wooden portal with slightly profiled walls, divided skylight, strong transom strip and profiled frames of the cassette fields, new fittings and handle. |
08973724 |
| Residential house in semi-open development | Bergstrasse 81 (map) |
1st half of the 19th century | As the birthplace of the natural scientist Karl August Möbius (1825–1908) of local historical relevance. Two-storey plastered building, new gable roof (beaver tail covering), sill cornice on the first floor, profiled window bezels on the first floor, wooden stepped eaves (new), new front door, new windows (with muntin), building has been renovated. |
08973309 |
|
| Former Brauner Bär inn | Bergstrasse 82 (Maxim-Gorki-Platz 8) (map) |
Around 1910 (probably at the beginning of the 16th century) | Architecturally sophisticated building, supposedly Martin Luther's home in the 16th century, of local and architectural significance. Two-storey plastered building with a hipped roof on an angular floor plan, partly granite plinth, wide slanted dormers, lower entrance portals on the ground floor, middle portal with basket arch, lateral with straight lintel and swinging walls, both with coffered door fields and skylight, original large rectangular windows, high rectangular ones on the upper floor Windows, profiled garments and cornices form the architectural structure, on the east side elongated dormer windows with four rectangular windows (original), in need of renovation (empty), allegedly Luther's accommodation, the current inn is said to go back to an inn from 1518. |
08973306 |
|
 |
Apartment building in a corner and in a closed development | Bernhardistraße 11 (map) |
Around 1905 | With shop, plastered clinker facade with bay windows, in a prominent corner location, historicizing facade with Art Nouveau decor, of importance in terms of urban planning and building history. Four-storey, mixed construction, middle fields with clinker brick, otherwise box oriels at the corner and laterally polygonal oriels, curved gables, window frames designed with elaborate Art Nouveau decorations, newly renovated. |
08973268 |
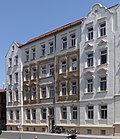 |
Apartment building in half-open development | Bernhardistraße 11a (map) |
Around 1905 | Historicizing plaster and clinker brick facade with Art Nouveau decor, of architectural significance. Four-storey, mixed construction, window frames partly designed with elaborate Art Nouveau plaster decorations, the structure of the facade slightly changed (side elevation gable and central axis), renovated condition, doors unsuitably new, rear greatly simplified. |
08973269 |
| Residential house in semi-open development | Bernhardistraße 12 (map) |
Around 1905 | Historic plastered building with rich, plastic Art Nouveau decorations, of architectural historical importance. Two-storey, plastered, gable roof, dwarf house, central projection with curved gable, octagonal corner bay window (pebble plaster), structured cornices (strongly protruding cornice) and rich plastic decorations in the central projection and in the window frames made of red artificial stone plaster, partly painted red. |
08973266 |
|
 More pictures |
Catholic parish church St. Franziskus Xaverius, attached parsonage with an intermediate garage and enclosure | Bernhardistraße 21 (map) |
1947–1950, in parts older (church); 1936–1938 (rectory) | Hall church with west tower, in traditionalist style, of architectural and local significance. The tower dates in parts from 1936. The church was destroyed in the Second World War (church building from 1853/1854). While noteworthy parts of the tower were still standing, only an outer wall of the ship remained. The appearance of today's church goes back to the reconstruction between 1947 and 1949 according to designs by Johannes Reuter. The Catholic Church of St. Franz Xaver was consecrated in 1950.
|
08973264 |
 |
Row house (with four house numbers) in open development, with two inscription panels (former Emilienstift) | Degenkolbstraße 1, 1a, 1b, 1c (map) |
1862 (residential house); marked with 1848 (inscription panel) | Erected as a poor house, the so-called Emilien supply establishment, an important building of local and socio-historical interest. Single-storey plastered brick building with a gable roof, mezzanine floor, window and door renewed according to the original model, refurbished condition, formerly built for needy workers of the Degenkolb company, inscription panel on the eastern gable side with the text “Emilien supply establishment, founded and endowed by Mr. Commerzienrath Degenkolb in 1848 “, poor renovation. |
08973270 |
 More pictures |
Former community school and remains of the enclosure on Breitscheidstrasse | Dorotheenstrasse 4 (map) |
1887 | Clinker brick building in typical design in the style of historicism, of architectural and local historical importance. Three-storey and mezzanine, clinker brick construction, five-axis central projectile with side entrances and original doors, side projections with niches and frame fields, high arched windows on the second floor in the central part, otherwise segmented arched windows, structured with Weißenfels sandstone in corner rustication, eaves and cornices on the inside and in the portal design Groin vaults on consoles almost continuously in the corridors and stairwell, original staircase with granite steps and iron railings, in the auditorium original leaded glass windows from the 1950s with images of Hans Sachs , Johann Wolfgang von Goethe , Pflug (" Resurrected from ruins "), Friedrich Schiller , Heinrich Heine , doors also from this period, wooden beam ceiling original from the time it was built (renovated), opened on April 14, 1887; Friedrich Tschanter Middle School. |
08973265 |
| School nursery, former barracks building of the Eilenburg infantry barracks | Dr.-Belian-Strasse 1 (map) |
1914-1915 | Plastered construction typical of the time, building with enormous local historical and urban significance, three-story, plastered, hipped roof |
09305650 |
|
 More pictures |
School at the Bürgergarten, former Eilenburg infantry barracks | Dr.-Belian-Strasse 2 (map) |
1914-1915 | Representative building of enormous importance in terms of local history and urban development. Three-storey, plastered, hipped roof with dormers, beaver tail covering, side wing with one-sided gable roof, plaster structure through strongly grooved pilaster strips, courtyard side accentuation of the side wings with plastered mirrors, between the first and second floors cranked cornice, gable of the side wings with a profiled eaves cornice Roofing, rear loft with dormitories and a slightly offset central projectile, entrance area inserted in the rear central projectile, facade structure with contrasting pilaster strips (old pink, champagne-colored facade), renovated, new windows and doors, rear entrance area inserted in the central projectile; Special school “Schule am Bürgergarten” in Block II of the former barracks (until 1991). The architect was city planning officer Otto Lemke . |
08973234 |
 More pictures |
District Office, former Eilenburg infantry barracks | Dr.-Belian-Strasse 4 (map) |
1914-1915 | Representative building with enormous importance for urban planning and the townscape. Three-storey, plastered, hipped roof (dormers), side wing with a gable roof (plain tile covering), plaster structure through heavily grooved pilaster strips, accentuation of the side wings with plastered mirrors, circumferential cornice, gable of the side wings with profiled eaves cornice, entrances in the side wings, with pilaster framing Attic storey with mid-level buildings and a slightly offset central projectile, facade structure through color-contrasting pilaster strips (olive, light green facade), renovated, new windows and doors; District Office North Saxony in Block IV of the former barracks (until 1991). The architect was city planning officer Otto Lemke . |
08973233 |
 More pictures |
Franz Abbot Monument | Dr.-Külz-Ring (map) |
1913 | In memory of the composer Franz Abt (1819–1885) who was born in Eilenburg and is of local historical importance. Shell limestone stele with attached copper plate (depiction of a young woman, holding a scroll, above the lettering "Franz Abt") on a two-tier synthetic stone base with engraved dates of life (1819–1885), above it a bronze bust of Franz Abt by Victor Seifert . |
08973360 |
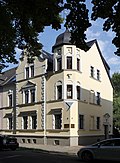 |
Apartment building in half-open development | Dr.-Külz-Ring 6 (map) |
Around 1900 | Typical example of the development of the turn of the century around 1900 in historicism forms, historically important. Three-storey plastered building with a gable roof, only one dormer window, front side central projectile with a high curved gable, structured by plaster strips, cornices (cantilevered and profiled), straight profiled roofs and window casings made of artificial stone, window casings on the ground floor drilled and profiled from concrete block, corner on the upper floor drawn in. |
08973257 |
 More pictures |
School (former secondary school), enclosure and small architecture (flower bowl) in front of the school | Dr.-Külz-Ring 9 (map) |
1904-1906 (school); 1907 (mural); around 1910 (garden equipment) | Clinker brick building with a moving roof landscape, important building in the Reform and Art Nouveau style, auditorium with valuable mural, characterizing the cityscape, of importance in terms of building history and local history. Built as a secondary school, since 1960 extended secondary school, 1979–1990 EOS Friedrich Engels, since 1992 Martin-Rinckart-Gymnasium until 2012, then adult education center.
|
08973325 |
 |
Rental villa and enclosure | Dr.-Külz-Ring 10 (map) |
Around 1900 | Clinker brick facade with half-timbered elements, distinctive and high-quality construction, of architectural significance. Three-storey, clinker composite construction on a granite stone base, crooked hip roof with dwarf houses in Swiss style and dormer windows, red brick wall surface, plastered building parts (box bay window, staircase and gable) and dividing elements (corner ashlar and cladding of the arched and segmented arched windows), jamb, lattice gable gable three-dimensionally designed with bosses, ribbons, ears, etc., condition newly renovated. |
08973358 |
| Apartment building in semi-open development and enclosure | Dr.-Külz-Ring 12 (map) |
Around 1910 | Architecturally sophisticated building in a street-defining location, reform style architecture, of architectural significance.
|
08973335 |
|
 |
Police building in open development | Dr.-Külz-Ring 17 (map) |
Around 1935 | Typical building in a street image-defining location, with architectural significance. Two-storey, one-sided hipped roof (beaver tail covering) with dormers (in half-timbered construction), plastered building, window frames probably painted over artificial stone, new windows in plastic (historicizing shape), original entrance areas (door jambs with skylight). |
08973336 |
 More pictures |
Apartment building in half-open development | Dr.-Külz-Ring 33 (map) |
Around 1900 | Clinker brick facade, typical example of the former street development in the form of historicism, of architectural significance. Three-storey, gable roof, mixed construction, plastered ground floor, red clinker brick, first floor with triangular gable roofing made of concrete stone, walls protruding architecturally, original portal with skylight. |
08973254 |
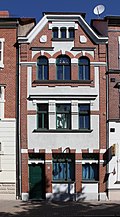 |
Apartment building in closed development | Dr.-Külz-Ring 34 (map) |
Around 1900 | Plaster-clinker facade, architecturally high-quality facade design of the Wilhelminian-style buildings, of importance in terms of building history. Three-storey, mixed construction, gable roof with dormer window, first floor rectangular window with shared straight roofing, second floor round arched window, eaves merging into angled gable, pilaster strips, ribbons and partly drapery in red clinker, windows new, renovated condition. |
08973255 |
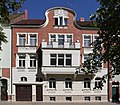 |
Apartment building in closed development | Dr.-Külz-Ring 35 (map) |
Marked 1906 | Clinker-plaster facade with bay window, one of the few surviving examples of Art Nouveau architecture in a high-quality design, of architectural significance. Three-storey, clinker-mixed construction on an embossed base storey, the ground floor plastered, in the middle a large, wide box bay with a one-sided balcony (original wrought-iron grille) on curved consoles, a balcony that is open to the top, the roof with a large eaves cornice curved around the gable, garments, roofs and parapets richly decorated with three-dimensional decorations floral motifs, new saddle roof, large side entrance with wooden door leaves later. |
08973251 |
 |
Apartment building in closed development | Dr.-Külz-Ring 36 (map) |
Around 1905 | Elaborate and rare facade design from the early 20th century, with the neighboring houses belonging to the few remaining Wilhelminian-style houses in the city center, historically important. Three-storey, mixed construction, ground floor clinker masonry, almost facade-wide box bay windows leading over both upper floors, rich plastic decor in a mixture of Rococo and Art Nouveau, roof with towed box dormer, new portal door. |
08973252 |
| Multi-family houses, Eckartstraße part of the settlement (individual monuments for ID no.09304861) | Eckartstrasse 4, 5, 24, 25, 26, 27 (map) |
1953-1956 | Individual features of the aggregate reconstruction area city center; Closed post-war block and line buildings in the city center, in the style of the national building tradition of the 1950s, of particular urban significance; see architecture of the 1950s in Eilenburg . Three-storey plastered buildings with hipped roof, structure with box core, accentuated walls (chiseled, protruding) and low entrances (creating an anteroom) with keystones made of artificial stone, bay windows with surface design, design in the form of plant ornaments in relief (cut into plaster), some doors are still original , Windows, window grilles, plaster and granite steps, condition partially renovated. |
08973339 |
|
 |
Apartment building in closed development | Eckartstrasse 6 (map) |
Around 1910 | With original plaster structure and largely original building fabric, reform style architecture, of architectural historical importance. Two-storey, mansard roof (beaver tail covering) with roof core (triangular gable) and expanded attic, plastered gable, base in red clinker bricks, ground floor with plastered slot and gate passage, central projecting with two-axis bay window, plastered mirrors and fruit motifs, coffee cornice over the second floor, curved gable on the ground floor basket arch roofs on floral consoles combine two windows each, within the roofs fruit motifs, coffee cornice between the first and second floors, above pilasters with fruit capitals, presumably original plaster, partly original windows with split skylights, on the back an original leaded glass window in the stairwell, original front door, clinker brick unplastered (Balconies later). |
08973334 |
 More pictures |
School building (former teacher training college, today Dr. Belian School) | Gustav-Raute-Strasse 1, 2 (map) |
1909-1911 | Former royal teachers' seminar, later high school, between reform style and late historicism, of architectural, social and local historical importance. Two-storey plastered building with a mansard hipped roof on a base in bossed masonry, a large, wide dwarf house emphasizes the center with five axes, two side entrances with original round arch portals in elaborate design in the form of seating niches, with a lying oval skylight, keystone with head sculpture, archivolt with various friezes, in the center of the facade large coat of arms cartouche made of sandstone (Eilenburg city coat of arms), inside many original details, floor tiles, vestibule door, banisters, wash basin surrounds and Ionic pilasters in the entrance area. Demolition of the gym in 2003. |
08973323 |
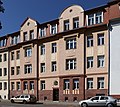 |
Apartment building in closed development | Gustav-Raute-Strasse 3 (map) |
Around 1910 | In largely original building fabric and in the reform style typical of the time, of architectural significance. Two-storey, mansard storey (beaver tail covering) with dwarf houses, clinker composite construction, ground floor in red clinker bricks, upper storey plastered with plaster structure (partly window sockets, plaster mirror, geometrical elements), two risalites with bent and arched gables, entrance with oval ox-eye crowned with floral ornaments, original partly with diamond motif, front door new, renovated (roof, plaster). |
08973258 |
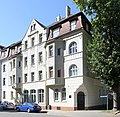 |
Apartment building in closed development and in a corner | Gustav-Raute-Strasse 5 (map) |
Around 1910 | With a restaurant, representative and aesthetically appealing facade with a street-defining effect, reform style architecture, of importance in terms of building history. Three-storey with a mansard roof (beaver tail covering), plastered, ground floor geometrizing plastering, original shop fitting (new door, larger local windows, old inner windows), bay windows on the first and second floors, plaster structure (pilaster strips, cartouches), pilasters with plait motifs in the dwarf house, partially plastered Masks, corner accentuation due to retracted entrance, original windows and original front door preserved, original: wooden banisters and apartment doors. |
08973259 |
 |
villa | Gustav-Raute-Strasse 6 (map) |
Around 1910 | Plastered construction of artistic quality and with elaborate decoration typical of the time, of architectural significance. Two-storey plastered building (plastered original) with basement floor, hipped roof with twin dormer windows, side elevation as a staircase with outside staircase and canopy, flat box bay windows on the ground floor of the facade, connected to a curved balcony, on the upper floor deep bay windows, structured with cornices, all-round eaves and cantilevered eaves , Plaster decorations with flower garlands, Ionic pilasters, tooth-cut frieze and relief medallions. |
08973278 |
| Residential house in open development | Hallesche Strasse 17 (map) |
1720 (Dendro) | Clay corrugated building, which has become rare in the meantime, first archival mention in 1843, next to the walls at least one clay wrap-around ceiling using conventional technology, significant in terms of building history |
09306382 |
|
 More pictures |
Mountain school | Hallesche Strasse 28 (map) |
1904 | Elongated clinker brick building that characterizes the street and plaza in a historicizing design and largely preserved original condition, of importance in terms of building history and local history. Two-storey, hipped roof (beaver tail covering), clinker brick, central projection with a dwarf house and high round arched triple windows on the ground floor and lower ones on the upper floor, dwarf house with pilaster strips and arched ends, flanking axes with stepped gables and boys and girls entrances (shown in the keystone as artificial stone.), Original doors divided skylights, facade structured by pilasters, grooved eaves, decorative elements in concrete stone (keystones, ribbons), new windows in the basement, dormers later, on the back: windows renewed (round arches added), windows of the central projection partially clogged and provided with glass blocks, new doors, inside banisters with handrails and doors original. |
08973274 |
| Villa and enclosure wall | Hartmannstrasse 11 (map) |
Around 1925 | Representative building in a street image-defining location, in the traditionalist style of the 1920s / 1930s, of architectural significance.
|
08973367 |
|
 More pictures |
Multi-family houses, part of the settlement Karlstraße (individual monuments for ID no.09304861) | Karlstrasse 1, 2, 3, 4 (map) |
1957 | Individual features of the aggregate reconstruction area city center; Closed post-war block and line buildings in the city center, in the style of the national building tradition of the 1950s, of particular urban significance; see architecture of the 1950s in Eilenburg . Three-storey plastered buildings with hipped roof, structure with box core, accentuated walls (chiseled, protruding) and low entrances (creating an anteroom) with keystones made of artificial stone, bay windows with surface design, design in the form of plant ornaments in relief (cut into plaster), some doors are still original , Windows, window grilles, plaster and granite steps, condition partially renovated. |
08973241 |
| Signal box | Kastanienallee (map) |
1935 | Building with typical architectural decor, significance in terms of building history and technology history. Two-storey, hipped roof (crown covering), wide roof overhang, mixed clinker construction, ground floor in red clinker, corner accentuation by indicated pilasters, triangular window roofing, upper floor plastered with bay window (hipped roof), windows probably renewed, attendant interlocking Aw, formerly mechanical, in the unit design . |
08973730 |
|
| Former company building, later workers' house in open development and hydrant | Kastanienallee 3, 4 (map) |
Around 1915 (residential building); 1925/1930 (hydrant) | Largely original building fabric in a style typical of the time, with significance in terms of local development |
08973370 |
|
| Cellar system (Eilenburger Bergkeller) | Kellerstrasse (map) |
15th century at its core | Of local and architectural importance |
08974086 |
|
 |
Apartment building in closed development | Kellerstrasse 1 (map) |
Around 1895 | Example of residential building from the Wilhelminian era with typical facade design, significant in terms of building history |
08973302 |
 More pictures |
Bechers windmill with enclosure | Leipziger Landstrasse 12 (map) |
Inscribed with 1863 (mill); around 1930 (enclosure) | Turmholländer, building structure typical of the local area and typical of the landscape, of technical historical importance.
|
08973429 |
| Substation with residential building extension | Leipziger Landstrasse 13 (map) |
1920 and later | With largely original building fabric, of architectural, technological and local significance.
|
08973431 |
|
 More pictures |
Post mileage | Leipziger Strasse 28 (near) (map) |
Marked 1724 (copy) | Saxon post mile column (totality) ; Copy of a distance column, important in terms of traffic history. Made of sandstone, in the typical shape of an obelisk on a base, with a piece of coat of arms as well as "AR" monogram and post horn mark. The column is a replica of the gate column from the Leipziger Tor with the inscription "L.Th." on two sides. |
09304915 |
 More pictures |
City center reconstruction area (aggregate) | Leipziger Strasse 57, 58, 59, 60, 61, 62, 63, 64, 65, 66, 67 (and others in Eckartstrasse, Karlstrasse, Rinckartstrasse and Rollenstrasse) (map) |
1953–1958, designated 1957 | The whole of the reconstruction area of the city center, with the individual monuments: apartment buildings, part of the settlement Eckartstrasse (No. 4, 5, 24-27, see individual monument 08973339), part of settlement Karlstrasse (no.1-4, see individual monument 08973241), part of settlement Leipziger Strasse (no. 57- 67, see individual monument 08973941), part of the settlement Rinckartstrasse (No. 1, 7, 8, 9a, see individual monument 08974319) and part of the settlement Rollestrasse (no.1, 2, 23, see individual monument 08974320) and with the overall parts: Pergola on Eckartstrasse, Front gardens and green spaces in the courtyards; Residential houses partly with business areas, closed buildings in block and row construction of the post-war period in the city center, in the style of the national building tradition of the 1950s, of particular urban significance; see also architecture of the 1950s in Eilenburg |
09304861 |
 More pictures |
Multi-family houses, part of the settlement Leipziger Straße (individual monuments for ID no.09304861) | Leipziger Strasse 57, 58, 59, 60, 61, 62, 63, 64, 65, 66, 67 (map) |
1954-1956 (Nos. 57-62); designated 1957 (No. 63-67) | Individual features of the aggregate reconstruction area city center; Closed post-war block and line buildings in the city center, in the style of the national building tradition of the 1950s, of particular urban significance; see also architecture of the 1950s in Eilenburg . Three-storey plastered buildings with hipped roof, structure with box core, accentuated walls (chiseled, protruding) and low entrances (creating an anteroom) with keystones made of artificial stone, bay windows with surface design, design in the form of plant ornaments in relief (cut into plaster), some doors are still original , Windows, window grilles, plaster and granite steps, condition partially renovated. |
08973941 |
 More pictures |
Cemetery chapel (with equipment) and gate fence of the Mansberg cemetery (new cemetery) | Mansberg 16 (map) |
1958 | An example of the cemetery architecture of the late 1950s, of architectural and local significance. An elongated, single-storey plastered building on an angular floor plan with a high transept, chapel extension with roof turrets over the entrance on the top of the gable (gable turret presumably as a bell house), gable roof, front side with arcades (three arched openings) and three tall narrow windows in the gable, long side with three high rectangular segmented arched windows, strong Protruding garments made of artificial stone, original lead glass windows, front of the side wing with a continuous colonnade and recessed window front, equipment of the celebration hall with original lighting fixtures and designed wall surface with pilaster strips and wall recess for flat altar, gate fence with high wall only in the entrance area around the gate entrance. |
08973247 |
 More pictures |
Observatory and planetarium (with equipment), Juri Gagarin bust and complex with memorial stone | Mansberg 18 (map) |
1964–1965 (observatory and planetarium); 1974 (bust) | As one of the rare structures of the 1960s in an architecturally and artistically high-quality design of architectural significance, bust is significant in terms of local history.
|
08973417 |
| Villa and enclosure | Marienstraße 8a (map) |
Around 1890 | Building located in a prominent urban development location, clinker brick facade with a high-quality Wilhelminian style structure, of importance in terms of building history. Single-storey clinker brick building with strongly protruding side elevation, gable roof, rubble stone base, dividing elements cleaned, with corner cuboid, triangular gable above the side protrusion, strong window frames with roofs, original window, original front door - new door, fence with clinker piers, new fence posts on rubble stone base and original wrought stone base refurbished. |
08973273 |
|
 More pictures |
Town hall (with equipment) and extensions | Marketplace 1 (map) |
In the core designated with 1545; Reconstruction and remodeling 1949–1950, marked 1950 | The core of the Renaissance building, historicizing reconstruction after the destruction of the war, original interior furnishings from the post-war period, of importance in terms of town planning and local history. Renaissance building, formerly two-storey, today three-storey plastered brick building with a gable roof, decorative gables, bay windows, cornices and pilasters, inside presumably older cross-rib vaulted rooms and vaulted cellar rooms. Post-war furnishings: original staircase and foyer. |
08973430 |
 |
Administration building of a textile factory (formerly Kattundruckerei Danneberg & Sohn) | Maxim-Gorki-Platz 1 (map) |
Around 1812 | Typically designed building with gabled central projection, of architectural and local historical importance. Two-storey plastered building, hipped roof with bat dormers, central projectile and triangular gable resting on stylized strong pilaster strips, triangular gable with oval window, large arched portal, ground floor with plaster grooves, cornice band, profiled eaves. Production building demolished between 2000 and 2010. |
08973307 |
| Former Brauner Bär inn | Maxim-Gorki-Platz 8 (Bergstrasse 82) (map) |
Around 1910 (probably at the beginning of the 16th century) | Architecturally sophisticated building, supposedly Martin Luther's home in the 16th century, of local and architectural significance. Two-storey plastered building with a hipped roof on an angular floor plan, partly granite plinth, wide slanted dormers, lower entrance portals on the ground floor, middle portal with basket arch, lateral with straight lintel and swinging walls, both with coffered door fields and skylight, original large rectangular windows, high rectangular ones on the upper floor Windows, profiled garments and cornices form the architectural structure, on the east side elongated dormer windows with four rectangular windows (original), in need of renovation (empty), allegedly Luther's accommodation, the current inn is said to go back to an inn from 1518. |
08973306 |
|
 |
Residential house in semi-open development | Mühlplatz 2 (map) |
Marked 1806 | Building with an authentic cubature and a high hipped roof that defines the street space, presumably a former mill building, of local historical importance. Two-storey, high hip roof (beaver tail covering), half-timbered upper storey, stepped eaves cornice, plastered (trowel plaster probably 1930s), original door (skylight later), keystone (marked 1806). |
08973227 |
 |
Residential building in closed development | Mühlplatz 4 (map) |
Around 1860 | Due to the fact that it belongs to the old mill area and the unusual roof structure, it is worth preserving and is of local historical importance. Two-storey, barrel roof (brick tile) with a newer roof extension, broken stone base, brick construction, plastered, belt cornice, window sill, grooved window sills, partly original windows, original gate (skylight later), enlarged windows on the ground floor. |
08973228 |
 |
Storage in semi-open development | Mühlplatz 6 (map) |
Late 19th century | Part of the old mill, of local, technical and architectural significance. Red brick building, three-storey with small segmented arched windows and door closures, storage hatch, beautiful stepped gable visible from Leipziger Strasse, open gable end tapering to a point, original beam ceilings inside. |
08973229 |
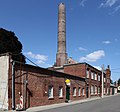 |
Factory hall and chimney (formerly Kattun-Manufaktur Bodemer & Co., today a joinery) | Mühlstrasse 5 (map) |
Around 1895 | Carpentry, beautiful example of industrialization with a high-quality clinker brick facade and striking chimney, of local history. Two-storey red clinker brick building with a transverse structure on rubble-stone plinth, gable roof, large segmental arched windows on the ground floor, large arched windows with original profiled, small wooden sprouts on the upper floor, yellow clinker bricks for the design of the facade structured with pilaster strips (especially in the eaves cornice), segmented arches and sills, gable with stepped platforms and crowning, Red brick chimney with reinforcement tapes. |
08973237 |
 More pictures |
Factory owner's villa and manufacturing building as well as an annex of a textile factory (formerly Kattun-Manufaktur Bodemer & Co.), with pavilion, horse stable and pigeon house, plus old trees (garden monument) | Mühlstrasse 5b, 5d, 5e, 5f (map) |
Around 1825 (administration building); around 1840 (garden house); around 1860 (factory building) | Factory owner's seat with extensive plant components still largely original, a very good example of the late manufacturing period in Eilenburg of architectural, social, local and cultural historical significance. The building is in a very dilapidated condition, the original paving (driveway) and trees in front of the building. Side building number 5c (between 5b and 5d) no monument.
|
08973235 |
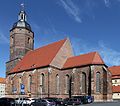 More pictures |
Nikolaikirche, inscription plaque, memorial plaque for Martin Rinckart and stone cross on the church | Nikolaiplatz 1 (map) |
1444–1545 (church); 1496 (west tower); 1506 (altar); 1724 (inscription panel); marked 1936 (memorial plaque) | Late Gothic hall church with retracted choir and west tower, brick building, central urban building, memorial plaque in memory of the pastor and church musician Martin Rinckart , with local and architectural significance.
The Protestant town church St. Nikolai in Eilenburg was rebuilt from 1444 in place of a Romanesque predecessor building destroyed by fire in 1435. The late Gothic red brick building with buttresses has a mighty seven-storey tower on the west side, built from 1496, the lower four storeys of which are square and the three storeys above have an octagonal plan. In another fire in 1535, the church was badly damaged, the tower was destroyed and the late Gothic interior was also destroyed. In 1545 the restoration of the church was completed. The tower was given its baroque dome in 1673. Towards the end of the Second World War, the church was badly damaged and its furnishings were destroyed. The reconstruction of the church lasted until 1961, the tower was only restored to its baroque dome in 1997. The three-aisled hall church with retracted polygonal choir has a two-storey sacristy on the north side between the choir and nave, and a little further west a late Gothic portal porch, above which the council box, built in 1724, rises. The naves of the four-bay nave, which is now flat-roofed, are separated by pointed arcades on octagonal pillars. The late Gothic carved altar (not complete) and a larger-than-life crucifix have been preserved from the original furnishings. The St. Nikolai town church in Eilenburg is a significant example of Saxon church architecture in terms of architectural history and urban development. |
08973340 |
 |
Apartment building in closed development | Nikolaiplatz 2 (map) |
Around 1905 | High-quality building in an important urban location in the city center, historically important. Three-storey, clinker-mixed construction, mansard roof (beaver tail covering) with bat dormers (presumably new) and dormers, first floor brick structure with plastered ashlar, plastered window sockets with keystone, lateral convex stand bay windows with plastered mirrors (coat of arms motifs), large dormitory with curved, new gable, Wood), flat refurbished on the back. |
08973330 |
 More pictures |
Rectory and parish house in semi-open development and in a corner, with enclosure to the courtyard | Nikolaiplatz 3, 4 (map) |
1906-1907 | Plastered facade with brick structure, in neo-Gothic style, of local historical, architectural and urban significance.
|
08973357 |
| Apartment building in formerly half-open development | Nordring 23 (map) |
Around 1905 | Plastered facade with stucco decoration, significance in terms of urban development and architectural history. Three-storey, plastered facade with stucco decor, grooved ground floor, emphasis of the facade center with pilaster strips and high triangular gables. |
09303417 |
|
| Apartment building in half-open development, with side fencing and gate | Nordring 24 (map) |
Late 19th century | Wilhelminian-style clinker brick facade with high-quality architecture, of architectural significance. Three-storey, with a crooked hip roof and side dwelling houses, brick roofing, clinker brick construction, base in polygonal porphyry granite bricks and brick, ground floor with thick plaster grooves, floors in red clinker bricks, structure with cast concrete stone in head sculptures, triangular roofing elements in the individual window canopies and three-dimensional roofing elements Wooden main ledge with a serrated frieze, heavily profiled and cantilevered, door richly decorated with wrought iron grille, wall arch and gate pillar in plastered brick construction, condition in need of renovation, windows new, back smooth plaster, gable side with blind windows and two original windows in the gable. |
08973285 |
|
 More pictures |
Residential house in open development and in a corner, with gate entrance (Dr. Bernhardi House) | Nordring 40, 41 (map) |
1847–1848 in essence | In a prominent street image location, former home of the doctor Dr. Anton Bernhardi , relevant in terms of local history and a striking location in terms of urban development.
|
08973267 |
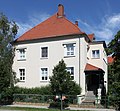 |
Residential house in open development | Nordring 47 (map) |
Around 1925 | In the traditionalist style, remarkable interior, architectural significance. Above the high basement, two full floors, plastered building, hipped roof, triangular gable, slightly protruding stand bay on the street side, inside entrance area and stairwell noteworthy. |
09302520 |
 |
Multi-family houses, part of the settlement Rinckartstrasse (individual monuments to ID no.09304861) | Rinckartstrasse 1, 7, 8, 9a (map) |
1957 (No. 7-9a); 1961 (No. 1) | Individual monument of the whole of the reconstruction area of the city center; Closed post-war block and line buildings in the city center, in the style of the national building tradition of the 1950s, of particular urban significance; see also architecture of the 1950s in Eilenburg . Three-storey plastered buildings with hipped roof, structure with box core, accentuated walls (chiseled, protruding) and deeply set entrances (creating an anteroom) with keystones made of artificial stone, bay windows with surface design, design in the form of plant ornaments in relief (cut into plaster), some doors are still original , Windows, window grilles, plaster and granite steps, condition partially renovated. |
08974319 |
 |
Apartment building in closed development | Röberstrasse 1a (map) |
Around 1910 | Structure with a structurally appealing facade structure, of importance in terms of building history. Three-storey, clinker base, plastered, saddle roof with dormers (new), three-axis central projection with bay window (hipped roof) and with a high diaphragm (in the gable field oval ox-eye and floral plaster design), base with plaster grooves and belt cornice, facade divided by grooved front doors and plastered mirrors and gate entrance. |
08973261 |
 |
Apartment building in closed development and in a corner | Röberstrasse 3 (map) |
Late 19th century | Plastered clinker facade, part of the Wilhelminian style development in Eilenburg in a corner location that defines the street scene, of importance in terms of building history. Three-storey, extended attic storey, clinker composite construction, ground floor plastering, corner design highlighted by a plastered risalit, clinker brick wall surfaces with differently designed plastered walls and window canopies, entrance in corner position, entrance area (stairs, front door) renewed, also stairs, windows new (historicizing), renovated . |
08973231 |
 |
Bank building in open development (former Reichsbank) | Röberstrasse 11 (map) |
Around 1930 | Opened as a branch of the Reichsbank, a representative building with a façade structure typical of the time, a street image and significance in terms of building history. Two-storey, plastered, high hipped roof (beaver tail covering), lying, large, transversely rectangular windows with laterally sloping walls, cantilevered eaves, vestibule with roofed staircase changed (later), new entrance door, new window, renovation 1996. |
08973362 |
 |
Kindergarten in open development | Röberstrasse 12 (map) |
1955-1956 | High-quality building typical of the time with elaborate design of the entrance situation, significance in terms of building history and the street scene. Two-storey, polygonal quarry stone plinth, plastered, hip roofs, plastered window frames, entrance area highlighted by risalit and porch with balcony above, area designed in reddish artificial stone, as well as window coverings of the balcony doors, window coverings on the north side across floors (precious plaster), entrance door new, in front of the entrance bear sculpture Shell limestone, granite stairs, inside original stairs with wooden handrails and granite steps, south side new doors and windows and new outside stairs; Kindergarten bear. |
08973361 |
 |
Rental villa (built as an officer's mess, later a savings bank building) | Röberstrasse 14 (map) |
1916 | In a prominent urban corner location, high-quality building, reform style architecture, of architectural significance. Two-storey, plastered construction, central projectile with triangular gable and arched window, three-axis, base as basement storey, roof on one side to the first storey, box bay window and balcony on the back, structure with pilaster strips, eaves and backs, original portal with period-typical decoration of Art Déco as in the aedicule, original interior Banister, today (2014) AWO meeting place. |
08973324 |
 |
Children's home complex with gatekeeper's house, school, director's house, residential buildings as well as teaching and administrative buildings (former state educational home) | Rödgener Landstrasse 16 (map) |
1928 | Extensive, structurally appealing system with an original facade structure, architectural and socio-historical significance. Plastered buildings on clinker plinth with hipped roofs (beaver tail covering), some roof structures with ornamental framework. Children's home and private special needs school, built around 1925 as a state educational home for girls by Diakonie Magdeburg, inaugurated in 1928.
|
08973353 |
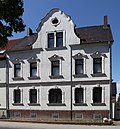 |
Residential house in semi-open development | Rödgener Strasse 10 (map) |
Around 1900 | Historicizing plastered facade, typical Wilhelminian style building, significance in terms of building history. Two-storey, gable roof (beaver tail covering), plastered, central projection with mid-rise (curved gable with ox-eye), segmental arched window on the ground floor (central projection with basket-arched window), upper floor with arched curtain windows (massive roofs), cornice. |
08973368 |
| Multi-family houses, Rollestraße part of the settlement (individual monuments for ID no.09304861) | Rollestrasse 1, 2, 23 (map) |
1954-1956 (No. 1/2); 1957 (No. 23) | Individual features of the aggregate reconstruction area city center; Closed post-war block and line buildings in the city center, in the style of the national building tradition of the 1950s, of particular urban significance; see also architecture of the 1950s in Eilenburg . Three-storey plastered buildings with hipped roof, structure with box core, accentuated walls (chiseled, protruding) and low entrances (creating an anteroom) with keystones made of artificial stone, bay windows with surface design, design in the form of plant ornaments in relief (cut into plaster), some doors are still original , Windows, window grilles, plaster and granite steps, condition partially renovated. Number 24/25 canceled in 2007. |
08974320 |
|
 |
Apartment building in open development | Samuelisdamm 1 (map) |
Around 1910 | Historic plastered building in a street-defining location, of architectural significance. Three-storey, plastered building with dwelling-houses and a storey-wide roof pulled down on the front, box bay window with glazed arched arcades over two storeys, stylized pillars above that carry a balcony exit, basement level with plastered grooves, structure with pilaster strips, decorative roofs and cornices, contrasted white with yellow wall paint, condition renovated, gable window widened. |
08973281 |
 |
Apartment building in half-open development | Samuelisdamm 2a (map) |
Around 1905 | Diversely designed, historicizing plastered facade, characterizing the street scene, of architectural significance. Three-storey, with a gable roof and dwelling houses, plastered building on a brick plinth, basement floor, structure with box stand bay windows, cornices, floral reliefs below the roof on the first floor and keel arch roofing on the second floor, presumably structural changes in the roof area, balcony built up over the box core, renovated condition. Erroneously listed under Samuelisdamm 2 in the official list of monuments. |
08973282 |
 |
Former citizen asylum "Röberstift" (poor house) in open development, today residential building | Samuelisdamm 10 (map) |
1907 | In an important urban location opposite the grammar school, domicile of the Röber Foundation, meeting place for city councilors and citizens' asylum, of local historical interest. Four-storey plastered building clad with clinker bricks on the ground floor, hipped roof and dwarf houses, side elevation with saddle roof, central axis: two large high windows with leaded glass panes, original entrances on the side with oval skylight and stained glass windows in the stairwell, rear with side elevation, low central elevation contains three arched windows (of sacral character) , second floor with exposed framework, balconies on the first floor still have original, forged bars, 80% of the windows have been preserved original, plaster probably new, condition in need of renovation, interior doors largely preserved, original staircase, formerly city archive, today (2014) residential building. The architect was city planning officer Otto Lemke . |
08973359 |
| Dr. Belian memorial stone, Wilhelm Grune memorial stone and memorial stone of a stranger | Schloßaue 1 (next to) (map) |
Marked 1946 (Belian and Grune memorial stone); around 1930 (unknown memorial stone) | In memory of the mayor Alfred Belian (1873–1946) and the Eilenburg mill owner Grune, of local historical importance.
|
08973428 |
|
 |
Residential house in semi-open development | Schloßberg 3 (map) |
Around 1800 | One-storey plastered building, saddle roof with roof house, located directly at the castle gate, of importance in terms of local development |
09305649 |
 More pictures |
Eilenburg Castle (aggregate) | Schloßberg 4, 5, 6, 7, 8, 9 (map) |
2nd half of the 12th century (Sorbenturm); 14th century (keep); around 1450 (castle gate and fortification wall); 18th century (official building and prison) | Material entity Eilenburg Castle, with the following individual monuments: Sorbenturm, Bergfried, Amtshaus (No. 8), former prison building (No. 7), gate system and fortification walls (see individual monuments 08973427), with the following elements: other buildings (No. 4, 5, 6 , 9) and fortifications as well as pavement of the access road [disruptive element: new building Schloßberg 5]; Due to the location, it has a particularly shaping effect on the cityscape, a medieval and baroque ensemble, of architectural, settlement and regional history. Castle area partly built on with rental and residential houses, partly allotment gardens, in front of the Sorbenturm meadow and dense poplar forest (young) and other trees. |
09304970 |
 More pictures |
Sorbenturm, Bergfried, Amtshaus (No. 8), former prison building (No. 7), gate system and fortification walls (individual monuments to ID No. 09304970) | Schloßberg 7, 8 (map) |
2nd half of the 12th century (Sorbenturm); 14th century (keep); around 1450 (castle gate); 18th century (official building and prison) | Individual features of the entity Eilenburg Castle; Due to the location, it has a particularly shaping effect on the cityscape, a medieval and baroque ensemble, of architectural, settlement and regional history.
|
08973427 |
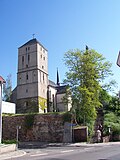 More pictures |
Marienkirche and Kirchberg (aggregate) | Schloßberg 11, 12, 13 (map) |
1516–1522 (church); 1688 Dendro (residential house); marked 1887 (memorial plaque) | Subject aggregate Marienkirche and Kirchberg, with the following individual monuments: Church (with equipment) and tomb in the churchyard (see individual monuments 08973239, Schloßberg 11) and memorial plaque for Franz Abbot on a residential building (see individual monuments 08973238, Schloßberg 13) and as a collective part: supporting and Enclosure walls and residential building (Schloßberg 13) [Pfarrhaus Schloßberg 12, Obj. 09300439, demolished before 2009]; late Gothic hall church with west tower, former Romanesque predecessor building, of architectural and local historical importance, high-quality tomb design, the buildings of the Kirchberg form an ensemble that is highlighted in terms of urban planning |
09304971 |
 More pictures |
Church (with furnishings) and tomb in the churchyard (individual monuments to ID No. 09304971), also mountain church | Schloßberg 11 (map) |
1516–1522 (church); around 1820 (tomb) | Individual features of the entity Marienkirche and Kirchberg; late Gothic hall church with west tower, formerly Romanesque predecessor building, of architectural and local historical importance, high-quality tomb design.
|
08973239 |
 |
Memorial plaque for Franz Abt on a residential building (individual monument for ID no. 09304971) | Schloßberg 13 (map) |
Marked 1887 | Individual monument of the entity Marienkirche and Kirchberg; Illustrating the place of birth of the song composer Franz Abt , of local and musical historical interest (residential building not a monument).
|
08973238 |
| Apartment building in semi-open development and in a corner | Schreckerstraße 1a (Bahnhofstraße 6) (map) |
Around 1955 | A sophisticated example of post-war development in a prominent corner location, in the style of the national building tradition, of architectural significance. In terraced houses, three-storey plastered building with flat, one-sided hipped roof, structure by means of risalit-like staircase entrance areas with framed twin staircase windows, corner blocks and detached, protruding walls of the windows and doors, upper floor with plastered structure between the windows, windows and doors new, state renovated. |
08973256 |
|
| Factory facade | Schreckerstrasse 3 (map) |
Around 1900 | Evidence of industrialization in Eilenburg with a high-quality clinker brick facade, significant in terms of building history, characterizing the streetscape. Single-storey red brick building with yellow brick structure (segment arches of the windows, diamond elements in the parapet area and in the jamb), pilaster structure, sill cornice, console cornice. |
08973366 |
|
| Former dairy | Schreckerstrasse 5 (map) |
Around 1870 | Buildings with a singular position in the place, significance in terms of building history. Two-storey, yellow clinker brick, gable roof, large five-axis dwarf houses on the front and back with twin windows at the top, German band made of red brick between the first and second floors and on the eaves, pilaster strips and corner pilaster strips, windows with pear bar walls, wide roof overhang. Front annex no monument. |
08973363 |
|
| Apartment building in closed development | Schreckerstrasse 9 (map) |
Around 1915 | Thanks to the rich plaster decoration of the facade, it is aesthetically pleasing, reform style architecture, significance in terms of building history. Three-storey, gable roof (new) with dormers, plastered, facade structure with rich plaster design (vase motifs in the gable of the dwelling houses, plastered mirrors, etc.), two bay windows that support an elongated balcony, three-axis dwelling houses, new windows (historicizing), front door, gate entrance and stair railing original. |
08973260 |
|
 |
Residential house in open development | Schreckerstrasse 30 (map) |
Late 19th century | Rare neo-Gothic facade design, of architectural significance. Two-storey red clinker building with gable roof and dormer (new), side elevation with high pointed arch portals on the sides in largely original condition as well as pointed arch windows, original stepped gable only on one side, simplified in the right risalit, high segmented arched windows in the center with linear segmented arched roofing, pointed arch frieze on consoles in the jamb, strong belt and sill cornices subdivide the facade horizontally, gable sides newly plastered. |
08973725 |
 |
Apartment building in closed development | Schulstrasse 17 (map) |
Late 19th century | Clinker brick facade emphasized in the center, good evidence of the Wilhelminian style residential development in a largely authentic appearance, of architectural significance. Four-storey, gable roof (brick tile), ground floor plastered with plaster strips, lavishly designed entrance area (aedicula), facade clinker composite construction (red clinker), cornices, twin windows in the central axis, original front door, new windows. |
08973365 |
 |
Substation | Schulstrasse 20 (map) |
1920s | Thanks to the original facade structure, a structurally appealing building, singular position in the place, characterizing the street space, of technical historical importance. Two-storey, base made of roughly hewn granite blocks, arched hipped roof (beaver tail covering), clinker brick, segmented arched windows on the ground floor, partly as blind fields with smaller, rectangular windows, entrance axis convexly arched, widely cantilevered eaves, a panel with jagged flashes below the eaves, second floor administrator's apartment, brick Form of pilasters and mirrors, partly original doors (entrance door, steel doors), original windows (partly steel bars). Later extension no memorial (1930s). |
08973364 |
| Residential house with extension | Sorbenweg 2 (map) |
Around 1800 | Largely authentically preserved residential building in a position that shapes the townscape, of architectural and socio-historical importance. Two-storey plastered building with saddle roof, ground floor brick, upper floor half-timbered, original plaster with remains of earlier painting, windows with shutters (remains), portal with wooden walls and skylight, original, dilapidated condition, with terraced gardens. |
08973337 |
|
 More pictures |
Ostfriedhof (aggregate) | Sprottaer Landstrasse 3 (map) |
1907 | Subject aggregate Ostfriedhof, with the following individual monuments: cemetery chapel, enclosure of the cemetery, memorial for the victims of the Second World War and Soviet memorial (see individual monuments 08973344) as well as the horticultural cemetery design (garden monument); Significant in terms of local history and interesting in terms of architectural history |
09304863 |
 More pictures |
Cemetery chapel, enclosure of the cemetery, memorial to the victims of the Second World War and the Soviet memorial (individual monuments for ID No. 09304863) | Sprottaer Landstrasse 3 (map) |
1907 (cemetery chapel); after 1945 (war memorial); around 1970 (Soviet memorial); 1975 (OdF memorial) | Individual features of the collective Ostfriedhof; Significant in terms of local history and interesting in terms of architectural history.
|
08973344 |
 More pictures |
Stadtpark Eilenburg (entity) | City Park (map) |
2nd half of the 19th century | Subject entity Stadtpark Eilenburg, with the following individual monuments: memorial stone for Wilhelm Ferdinand Mitscherlich, plastic and sculpture (see individual monument 08973249) and with the park; Memorial stone in memory of WF Mitscherlich (1826–1895), the founder of the city park, of importance in terms of urban planning, art history and local history. As a large green area mostly designed in the style of an English landscape park with old and tall trees, in the middle there is a zoo (small zoo), in front of the train station relatively symmetrical open space with sculptures, stairs, wall borders and niches for benches. |
09304879 |
 More pictures |
Memorial stone for WF Mitscherlich, plastic and sculpture (individual monuments for ID No. 09304879) | City Park (map) |
1932–1933 (Mitscherlich memorial stone); around 1935 (Putto); 1970 (plastic mother and child) | Individual features of the entity Stadtpark Eilenburg; Memorial stone in memory of WF Mitscherlich (1826–1895), the founder of the city park, of importance in terms of urban planning, art history and local history.
|
08973249 |
 |
Apartment building in semi-open development and in a corner | Steinstrasse 48 (map) |
Late 19th century | Wilhelminian-style building in a street-defining location with an appealing facade, of architectural significance. Three-storey building with saddle roof and dormer, mixed construction, quartz porphyry base, plastered ground floor with grooves, upper floors in red clinker brick with dark red clinker strips structured, window frames in concrete stone, painted, central projection for staircase with original portal, renovation in accordance with listed buildings (windows). |
08973356 |
| Gasometer (Eilenburg gasworks) | Sydowstrasse 1 (map) |
Late 19th century | Significance in the history of supply and technology. Round red clinker brick structure, structured by pilaster strips and strips with vertically arranged clinker bricks, some of the original windows have been preserved, the gasworks have been greatly changed and some have been torn down. |
08973732 |
|
 More pictures |
Eilenburg station with reception building (Bahnhofstrasse 21), furthermore with two water towers (Wasserturm West, Sydowstrasse 6), two signal boxes and two bridgeheads on the railway site | Sydowstrasse 6 (map) |
1870–1871 (station building and water tower west); End of the 19th century (water tower east and signal box EO); 1925/1930 (EW signal box) | Important evidence of the city's traffic development preserved in the ensemble in high-quality historicist architecture on the railway lines Halle (Saale) Hbf - Torgau– [Falkenberg (Elster) –Guben] (route number 6345), of significance in terms of building and transport history. The water towers are part of the Eilenburg train station and as such testify to the development of Eilenburg into a traffic junction between Leipzig, Torgau, Wurzen and Pretzsch at the end of the 19th century. They are therefore of significance in terms of railway history and technology history.
|
08973253 |
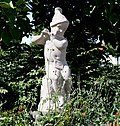 More pictures |
Two sculptures in the promenade | Torgauer Strasse (map) |
1930s | Figurative sculptures, original evidence of cabaret typical of the time, of importance in terms of local development. Figures flank Torgauer Straße between Nordring and Kleiner Mauergasse or Dr.-Külz-Ring.
|
08973333 |
| Residential house in open development and piers | Torgauer Strasse 1a (map) |
Around 1925 | Characteristic, architecturally and artistically excellent building from the late 1920s or early 1930s of importance for the cityscape, in a prominent urban corner location and original building fabric. Two-storey, clinker-brick construction, hipped roof (brickwork tile), original portal with outside stairs and wall edging, railing later, walls in a strongly emphasized triangular profile, side corner bay windows, new windows, new grilles (in front of the basement and stairwell windows), original piers in exposed clinker brick. |
08973284 |
|
 |
Portal and inscription plaque on a residential building | Torgauer Strasse 23 (map) |
1665 (portal); marked 1665 (inscription panel) | High-quality Renaissance portal, above it a cartouche with an inscription, of architectural significance. Round arch seat niche portal with shell domes, with console frieze, egg stick frieze and tooth cut frieze, keystone with cartouche and child (angel) head, inscription panel (cartouche with scrollwork and volutes), building newly constructed in 1961. |
08973289 |
 More pictures |
Former Roter Hirsch inn (with equipment) | Torgauer Strasse 40 (map) |
17th century, later remodeled | Plastered building with a gable roof, remarkable Renaissance building with valuable interior fittings, oldest relaxation area in the city, former post office, of local and architectural importance. Two-storey plastered building with a gable roof and bat dormer window, windows generally with profiled walls and straight roofs on the ground floor, large arched portal, framed by plaster embossing and crowned by a relief panel (deer over cartouche), original door with coffered fields, ground floor with horizontal plaster grooves, is currently being renovated, inside original wooden beam ceilings, on the upper floor of the extension large hall with stucco ceiling from 1890; oldest relaxation area in the city, former post office , as the quarters of August the Strong and Friedrich III, among others . and as a station of the funeral procession of Gustav II Adolf . |
08973291 |
 |
Residential building in closed development | Torgauer Strasse 42 (map) |
Late 19th century, older in essence | With shop, historicizing plastered facade, building belonging to Eilenburg's largest shopping street, significance in terms of local development. Three-story, plastered construction, gable roof (beaver tail covering) with dormer windows (hipped roof), sill cornices on the floors, massive window canopies on consoles on the first floor, triangular gable in the central axis, lattice windows, shop fitting changed, second floor keel arched windows. |
08973331 |
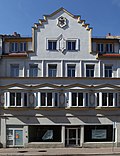 |
Residential and commercial building in closed development | Torgauer Strasse 43 (map) |
Around 1925, older in essence | As the first urban commercial building in Art Deco style with a gable design that characterizes the street scene, of architectural and local significance. Three-storey plastered building with a mansard roof and high gable, large shop window fittings on the ground floor, row of bay windows on the first floor, glare fields in between, cornices structure the facade, striking design with zigzag shapes in glare fields, linear roofing of the bay cornice windows and an optical eaves overhanging the gable to the subsequent facade designs in the street, new windows, renovated condition. |
08973292 |
| Residential building in closed development | Torgauer Strasse 46 (map) |
Mid-19th century, older in essence | With shop fitting, building typical of the time in a central urban location, belonging to the original city center development, of importance in terms of local development. Two-storey, gable roof (bricked tile), plastered, original windows on the upper floor, ground floor changed (shop fitting, door opening), stair cornice, older cellar under the building. |
08973332 |
|
 |
Wooden beam ceiling in a residential building | Torgauer Strasse 47 (map) |
Mid 16th century | Original wood beam ceiling from the Renaissance period, with a singular meaning, technical and artistic value. Original wooden beam ceiling from the 16th century integrated into the new building, profiled joists with a ship's fillet, boards arranged in a herringbone motif, some remnants of the original painting preserved. |
08973729 |
 |
Residential building in closed development | Torgauer Strasse 48 (map) |
Early 19th century, essentially older | With built-in shops, a town house with well-preserved facade structures in a central urban location, part of the original city center development, of significance in terms of building history. Two-storey, gable roof (beaver tail covering) with bat dormer (new), plastered building, grooved window and door frames on the ground floor, old front door, belt cornice, on the upper floor strong window sills and window frames designed with hemispherical motifs, console eaves cornice (alternately larger and smaller). |
08973328 |
 |
Residential building in closed development | Torgauer Strasse 49 (map) |
1536 (Dendro) | With a shop, plastered building with a gable roof, valuable testimony to the development of the place and the north Saxon house landscape due to its old age, of importance in terms of local history and building history. Two-storey, gable roof (crown covering), plastered construction, window and door openings preserved, base partially tiled. |
08973329 |
 |
Residential building in closed development | Torgauer Strasse 50 (map) |
1st half of the 19th century, later reshaped | With shop fitting, classicist facade with triangular gable, prominent urban development location, of architectural significance. Three-storey, high gable roof (beaver tail covering) with triangular gable (with star-shaped bull's eye), shop fitting on the ground floor changed, upper floor with sill cornice, window bezels with plaster grooves, renovated, new windows and doors, cantilevered eaves (also on the triangular gable). |
08973326 |
 |
Residential building in closed development | Torgauer Strasse 51 (map) |
Mid 19th century | With a shop, a building typical of the time in a prominent urban development location, of significance in terms of local development. Two-storey and mezzanine storey, gable roof (plain tile roofing), plastered construction, ground floor changed with shop fittings and ceramic tile plinths, cornices, plastering sockets, strong eaves, older cellar under the building. |
08973327 |
 |
Residential building in closed development | Torgauer Strasse 52 (map) |
Mid-19th century, older in essence | With later shop installation, building belonging to the older stock of street development, essentially from the Renaissance period, of architectural significance. Two-storey plastered building with a gable roof, window walls on the ground floor with multiple profiles, on the upper floor bevelled, belt and sturdy eaves cornice structure the facade, windows, door and shop fittings in a new and refurbished way. |
08973290 |
 |
Residential building in closed development | Torgauer Strasse 53 (map) |
Mid-19th century, older in essence | Building with urban significance belonging to the older stock of street development. Two-storey plastered building, gable roof (beaver tail covering), dormer windows, plastered, slightly grooved window and door frames, belt cornice, old front door, stepped eaves cornice. |
08973350 |
 |
Apartment building in half-open development | Torgauer Strasse 63 (map) |
Late 19th century | Typical Wilhelminian style building located on the main road and thus characterizing the street scene, of importance in terms of architectural history. Three-storey, saddle roof with dormers, clinker composite construction, ground floor with plastering, red clinker brick, upper floor with aedicula and concrete block frame, glazed tile strips, new wooden eaves (somewhat disproportionate), new roof, dormers and windows, renovated, windows on the ground floor extended downwards, front door new . |
08973288 |
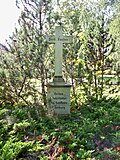 More pictures |
Stadtfriedhof Eilenburg (material entirety) | Torgauer Strasse 71 (map) |
After 1920 | Subject aggregate Stadtfriedhof Eilenburg, with the individual monuments: three hereditary burials (Mitscherlich, Müller, Holzweissig) and tombs of Ferdinand Röber and Ernst Träger (see individual monuments 08973287, Torgauer Straße 71) and horticultural designed cemetery complex (garden monument); Exquisitely designed hereditary burials on the cemetery wall, of local historical importance and artistically high quality design |
09304865 |
 More pictures |
Three hereditary burials (Mitscherlich, Müller, Holzweissig) and tombs of Ferdinand Röber and Ernst Träger (individual memorials for ID No. 09304865) | Torgauer Strasse 71 (map) |
Early 20th century (Mitscherlich hereditary burial, Röber tomb, carrier tomb); marked 1907 (Müller inheritance); after 1916 (Holzweissig's inheritance) | Individual features of the collective city cemetery; Exquisitely designed hereditary burials on the cemetery wall, of local historical importance and artistically high quality design.
|
08973287 |
 |
Residential house in semi-open development | Weinbergstrasse 1 (map) |
Around 1850 | Well-structured plastered building from the 19th century, of importance in terms of building history and the street scene. Two-storey brick building with small mezzanine windows, plastered, saddle roof, structure with wide cornice, profiled window walls, second floor with straight roofing, original windows, door and new entrance steps, two segment-arched windows in the gable and three small square windows. Demolition permit granted in 2008, not yet canceled in 2014, therefore cancellation not yet recorded. |
08973304 |
 |
Manor house of the former manor Friedrichshöhe, with enclosure | Weinbergstrasse 8 (map) |
Around 1800 | Stately plastered building, original component and starting point of the suburban structure in the original building fabric, characterizing position, of local and regional significance.
|
08973303 |
 |
Manor house and enclosure of the Berg manor | Weinbergstrasse 9 (map) |
Probably 1894, in essence probably older | Historicizing plastered facade, high quality mansion from the turn of the century around 1900, belonging to the former structure of the manor, of local historical relevance
|
08973318 |
 |
Hospital (main building) | Wilhelm-Grune-Strasse 5 (map) |
Around 1870 | Red clinker facade, with the original structure and in a prominent location, of architectural and local significance. Three-storey red clinker building with a gable roof, central projecting and winter garden on the first and second floors (on the back), structure with cornices, ribbons, segmented arched windows (original) in dark brown-burned brick, winter garden in decorative half-timbered construction with original window bars, in the central projecting above windows, arched fields in sandstone with decorative ornaments , Inside original doors with old numbering on enamel plates. |
08973271 |
 |
Residential house in open development | Wilhelm-Grune-Strasse 22 (map) |
Subsequently designated 1598, later changed | Plastered building with a gable roof, building located in the immediate vicinity of the old manor Eulenfeld, largely in the original structure, significant in terms of building history. Two-storey, gable roof (beaver tail covering), clinkered base, plastered building, original window openings and old windows preserved on the upper floor, slightly larger windows (probably enlarged), old front door, old windows on the ground floor. |
08973276 |
 |
Apartment building in closed development | Wilhelm-Grune-Strasse 24 (map) |
Around 1900 | Wilhelminian style building with a geometrical façade design that defines the street scene and is of architectural significance. Three-storey, extended attic, mansard roof (plain tile roofing), granite / clinker base, building in clinker mix construction (red clinker) with pilaster strips, checked patterns, front door with original pointed arch. |
08973275 |
| Residential house in open development and fencing | Wilhelm-Raabe-Strasse 2 (map) |
Early 20th century | Reform style architecture, part of the urban expansion at the beginning of the 20th century, of architectural significance. Two-storey plastered building (original) with hipped roof, bat dormers and pike dormers, dividing elements: side semicircular bay windows, rear box bay window and balcony, corner pilasters, wide eaves cornice with plaster tape, plaster arch fields, frame fields, portal (original) designed in a palladi motif, plaster decorations with medallions , New roof, some new windows, only a few shutters, enclosure with plastered brick pillars and brick wall. |
08973277 |
|
| Residential house in open development | Wilhelm-Raabe-Strasse 5 (map) |
Around 1925 | Architecturally excellent, original facade design, of architectural historical importance and a street-defining effect. Two-storey plastered building with expanded mansard roof (slated on all sides) and dormers, structure with pointed arched windows on the ground floor, gable side with plaster grooves and offset half-columns, widely cantilevered eaves, semicircular stand bay on the courtyard side (original) and balcony, overall extension with large winter garden over the eaves area, on the rear with triangular linear closures, newly renovated condition. |
08973280 |
|
| Residential house in open development and fencing | Wilhelm-Raabe-Strasse 10 (map) |
Around 1920 | Largely original building fabric, architecturally sophisticated facade design in corner location, of architectural historical importance. Two-storey plastered building (original plaster) with basement floor, hipped roof (beaver tail covering), structure with veranda (two-storey, open, glazed on one side), bay window framing, offset plaster arch fields over roofs, wide side projections, dormer windows, sparse decorations (original) with: on the side, cartouches geometric figures, shutters almost completely preserved in their original form, enclosure: one-sided (Wilhelm-Rabe-Strasse) with yellow brick pillars and picket fence. |
08973279 |
|
 More pictures |
Factory with administration building (Ziegelstraße 2), coal tower (hose tower) with gate system, extension (social building) and water tower (Am Wasserturm 1) | Ziegelstrasse 2 (map) |
Around 1915 and later | Formerly Eilenburger Celluloidfabrik, later Eilenburger Chemiewerke (ECW), site-defining plant of technical and architectural significance.
Culture house, turbine hall and gatekeeper's house demolished in 2007:
|
08973374 |
Behlitz
| image | designation | location | Dating | description | ID |
|---|---|---|---|---|---|
 More pictures |
South side building of a farm | On the spruce trees 2 (map) |
Late 19th century | Clinker brick building, architecturally elaborately designed building of a former Hüfnergut of character defining the townscape, of architectural significance. Clinker building on porphyry granite stone plinth, saddle roof, eaves side with large segmented arched windows and above with narrow twin arched windows, sawtooth frieze and eaves console cornice, gable particularly richly designed with corner pillars, central arched triple window, the outer ones as blind windows, and probably with two yellow inscription and zigzag lines historical model renewed after 1999): "Hüfnergut in the hamlet of Behlitz - owned by the Krostitz family since 1897", "One eight's - the other looks at it - the third laughs at it - what does it". |
08973243 |
| Village judge stone | Church arch (map) |
18th century / 19th century | Testimony of the historical village court system, simple, lying boulder-like stone with a relatively smooth, even surface |
08974330 |
|
 More pictures |
Church (with furnishings) and cemetery with enclosure, tomb and memorial for those who fell in the Franco-Prussian War in the church and a memorial for those who died in the First World War on the churchyard wall | Church arch 2 (map) |
In the core around 1200 (church); Reconstruction marked 1703 (church); around 1700 (altar); 2nd half of the 18th century (tomb); around 1850 (organ) | Romanesque choir tower church, inside with a Gothic sacrament niche, of architectural and local historical importance.
|
08973242 |
| Barn of a farm | Church arch 5 (map) |
Mid 19th century | Typical testimony of a rural farm building in the characteristic clay corrugation technique, of architectural significance. Clay barn on a porphyry granite stone base, with a gable roof (beaver tail covering), two large wooden gates with wooden architecture, wall partially repaired with bricks, stable also clay, plastered, new paint, with wooden gates, partly with skylights, eaves partly re-plastered. Side building (stable, built around 1860) demolished before 2014. |
08973351 |
|
| House of a farm | Church arch 7 (map) |
Marked 1911 | High-quality clinker brick construction with gate passage, well-preserved molded stone structure in Art Nouveau motifs, of importance in terms of building history. Trapezoidal floor plan, two-storey yellow clinker building with a gable roof (beaver tail covering, new), on the upper floor rich shaped stones with Art Nouveau motifs (woman's head and floral motifs) in the parapet fields and under the roofs, gate passage and gate original. |
08973372 |
|
| Residential house (No. 8) and gate (No. 7) of a farm | Zum Erlengrund 7, 8 (map) |
Around 1915, probably older in the core (residential building); marked 1938 (gate entrance) | Probably belonging to the former manor (Tauchnitz), of architectural and local historical importance. Two-storey plastered building with hipped roof (beaver tail covering), front side large dwarf house with triple windows and profiled triangular gable with cartouche, facade structured with grooved pilaster strips and bevels, side vestibule also with triangular gable and decorative cartouche in the frontispiece, gate pillars plastered with brick cover (new) with brick cover and relief panels figurative and ornamental representation (sower and sickles with ears of corn). |
08973240 |
Hainichen
| image | designation | location | Dating | description | ID |
|---|---|---|---|---|---|
 |
House, barn, side building and courtyard paving of a four-sided courtyard (Hof Kugelsberg) | Dorfstrasse 28 (map) |
Around 1800, basically older (farmhouse); Late 19th century (side building) | Residential house and barn with a mansard roof, a distinctive courtyard that is located on a hill and characterizes the locality with an original structure, as one of the oldest manor complexes of historical interest in the area.
|
08973422 |
| Transformer tower | Dorfstrasse 28 (near) (map) |
Around 1920/1925 | Typical transformer tower in largely preserved original substance, of interest in terms of technology and local history. Red clinker base (and lintel), plastered, jamb area set off in plaster, pyramid roof (beaver tail covering), original door with wrought iron fittings in floral shapes. |
08973423 |
Kospa
| image | designation | location | Dating | description | ID |
|---|---|---|---|---|---|
| War memorial for the fallen soldiers of the First World War | Am Ring 11 (in front of) (map) |
Marked 1921 | Of local historical importance. Large monolith-like granite stone with a smooth surface on the front, inside the inscription "Memorial stone of the heroes who fell in World War 1914-1918", list of names, "Dedicated by the community of Cospa 1921", stone in system as a stylized cairn with bed, inside steel helmet sculpture, vase and side Round stand made of cast stone, bordered partly with concrete stone, partly with quarry stone, elliptical floor plan of the system, the system is flanked by a large oak and fir trees. |
08973472 |
|
| Side building and barn of a three-sided farm | Am Ring 22 (map) |
End of the 19th century (side building); marked 1939 (barn) | Brick buildings typical of the landscape, characteristic farmstead with historical significance.
|
08973421 |
|
| Residential house, moving house, barn with attached side building and gate system of a three-sided courtyard | Am Ring 29 (map) |
Around 1800 (farmhouse); Late 19th century (side building) | Predominantly adobe buildings, residential house with half-timbered upper floor, as a characteristic middle farmstead with an authentic and original appearance, location of hamlet-like buildings inherited from an old structure, significance for building history.
|
08973420 |
|
| Transformer station | Gallener Landstrasse (map) |
Around 1920 | Of importance in terms of technology and supply history. Curved pyramid roof (beaver tail covering) with conical crown and cantilevered wooden eaves, renovated condition (plaster, door and plinth new). |
08973470 |
Press
| image | designation | location | Dating | description | ID |
|---|---|---|---|---|---|
| Transformer station | Behlitzer Strasse 3a (opposite) (map) |
Around 1920 | Strikingly located building, of technical historical importance, clinker-clinker base, plastered construction, pyramid roof with protruding wooden eaves and pilaster strips, gauze (beaver tail covering), metal crowning, door made of sheet iron (forged) original. |
08973244 |
|
| Barn of a farm | Gartenstrasse 4 (map) |
1st half of the 19th century | One of the last clay barns in town, of scientific and documentary importance. Elongated clay corrugated building with three large wooden gates (opening partially bricked up) with wooden beam lintel, gable roof (partially old plain tile roofing, partially flanged tile), storage hatch, clay plaster, eaves with comb hole pattern (zigzag), gable bricked up and plastered, poor state of construction. |
08973245 |
Wedelwitz
| image | designation | location | Dating | description | ID |
|---|---|---|---|---|---|
 More pictures |
Former school, now a residential building | Am Bach 8 (map) |
Marked with 1902 | Unusually designed, high-quality clinker brick building from the turn of the century around 1900, of architectural and local significance. Two-storey red clinker building with a gable roof on a base in mixed construction (granite, clinker brick and sandstone), stylized eaves console cornice, ground floor with narrow windows combined in three groups, cloaks in sandstone, as well as a coffin cornice above the base, in the gable wrought iron ornamental anchor, condition renovated, extension later , Dormer windows possibly also, window and door new, inscribed with 1902 (panel). |
08973416 |
 More pictures |
Transformer station with technical equipment | Kurt-Bennewitz-Strasse 17 (near) (map) |
Around 1915 | Testimony to the electrification of the place, of importance in terms of technology and supply history. Plastered building with pyramid roof on clinker base, original appearance with wooden eaves, wooden door, plaster, glass stones above the door, insulators and spherical crowning made of metal. |
08973414 |
 More pictures |
Residential house, transformer station and workshop building of the waterworks | Kurt-Bennewitz-Strasse 29 (map) |
Around 1910 | Brick buildings, in a scenic location, of technical and architectural significance.
|
08973413 |
 More pictures |
Manor of the manor | Südstrasse 8 (map) |
Around 1820 | Large, striking cubature with a mansard roof that characterizes the townscape, of architectural and local historical importance. Two-storey plastered building (renovated), mansard roof with dwarf house, cantilevered wooden eaves, semicircular window in the gable, original portal and original window formats, new windows, large dwarf house with gable roof, later the large Horschke farm (formerly). |
08973419 |
Zschettgau
| image | designation | location | Dating | description | ID |
|---|---|---|---|---|---|
| Transformer station | Am Käuzchenturm 25 (in front of) (map) |
Around 1920 | Of technical historical importance. Tower plastered with pyramid roof (beaver tail covering, new) and spherical crowning on clinker plinth, widely cantilevered eaves, sheet iron door still original. |
08973467 |
|
| House, side building and attached barn of a farm | Im Bauerndorf 21 (map) |
Late 19th century (farmhouse); marked 1939 (barn) | In the center of the village, largely authentic and characteristic of the townscape, with a stately Wilhelminian-style residential building, of architectural significance.
|
08973466 |
Former architectural monuments
Former architectural monuments (Eilenburg)
| image | designation | location | Dating | description | ID |
|---|---|---|---|---|---|
 |
Residential building | Am Anger 8 (map) |
Mid 19th century and later | Residential building and enclosure in open development; as a good example of urban expansion of architectural significance. Deleted in 2014. |
|
 |
Rifle house | Bahnhofstrasse 29, 30 (map) |
Mid 19th century | The former restaurant, later used as a town hall and cultural center, was one of the largest event venues in the city, and it was of local and architectural importance. The building that characterizes the cityscape was in the corner of the city park. Demolished in 2001. |
|
 More pictures |
Residential house in semi-open development | Bergstrasse 18 (map) |
Late 19th century | The historicizing plastered facade that characterizes the street scene and is of architectural significance. Two-storey plastered building with a gable roof, four-axis, slightly protruding central projection with triangular gable, first floor with plaster grooves, arched windows, on the first floor with straight roofing and profiled plaster walls, oculus in the gable, side small mezzanine windows (in disrepair). Deleted after 2017. |
08973723 |
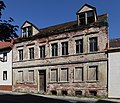 |
Tenement house | Bergstrasse 23 (map) |
Late 19th century | Apartment building in closed development; Wilhelminian style house with a character that defines the street scene. Canceled in 2014, canceled in 2017. |
|
| Residential building | Bergstrasse 56 (map) |
18th century | Residential house in closed development; characteristic eaves-standing building as an example of the older small-town development with a street-defining gable, of importance in terms of local development. Demolished in 2000. |
|
|
| pavilion | Clara-Zetkin-Strasse 1 (map) |
Around 1880 | The only remaining building belonging to the former manufacturer's villa of the calico printing works; of extraordinary architectural quality. Termination after 2009. |
|
|
 |
Tenement house | Dorotheenstrasse 1a (map) |
Late 19th century | Tenement house in semi-open development; Testimony to residential development in the Wilhelminian style, of a street-defining effect. Deleted in 2014. |
|
 |
Residential house in semi-open development | Hallesche Strasse 16b (map) |
Late 19th century | Of architectural historical interest and largely original building fabric, of architectural historical interest. Deleted in 2014. |
08973338 |
 |
Residential house in open development | Hügelstrasse 3 (map) |
19th century | Buildings with an authentic appearance and an elevated location on a hill that characterizes the street scene, of importance in terms of local development. Partly demolished before 2012, deleted in 2014, ruins still available in 2019. |
08973348 |
 |
Residential house in semi-open development | Hügelstrasse 4 (map) |
Around 1850 | Largely original building in a street image-defining location, of importance in terms of local development. Demolished in 2014. |
08973734 |
| Administration building | Kranoldstrasse 25 (map) |
Late 19th century | Administration building of a factory; Typical testimony to industrialization and the late Wilhelminian era in a prominent urban planning location and sophisticated architecture, of local significance. Demolished in 2006/2007. |
|
|
| Beimler memorial | Mansberg 26 (map) |
1963 | Memorial for Hans Beimler ; in memory of the communist politician and anti-fascist Hans Beimler, part of the city museum's collection, of local historical importance. Deleted in 2002, whereabouts unknown. |
|
|
| Residential building | Marienstraße 7 (map) |
1st half of the 19th century, around 1850 | Residential house in open development; Small-scale residential building, one of the last remaining farmhouses in typical half-timbered construction (upper floor half-timbered plastered) and original appearance, of importance in terms of local development. Demolished in 1997. |
|
|
| Stadtgut (residential building) | Marienstraße 8 (map) |
18th century and later | As part of the older settlement structure, the residential building of a former city estate was of local historical importance. Demolished in 1999. |
|
|
 |
Residential house in open development | Mühlstrasse 5a (map) |
Around 1905 | Plastered building with a mansard roof, a largely original building from the 1st half of the 19th century, as a sales room for the former Bodemer textile factory, of local historical interest. Two-storey plastered building with a mansard roof and dormer windows, crowned by a curved cloverleaf gable, original central portal, windows only partially original (especially on the upper floor and in the gable), plastered structure as a strong frame with corner pilasters and jamb tape, side structure originally preserved with plastered mirrors, stylized tooth-cut frieze and sharpened reserves, original profiled eaves cornice, building located on a slight hill, access via a simple outside staircase. Demolished in 2018. |
08973236 |
| Stadtbad Marienbad | Muldenstrasse (map) |
Around 1928 | The old town bath with its fittings and the high-quality and artistically valuable clinker brick facade was of local historical importance. Demolished in 1999. |
|
|
| Residential building | Nordring 31 (map) |
Late 19th century | Residential building in open development and enclosure; Villa-like residential building from the Wilhelminian era with an elaborate design, of architectural significance. Demolished in 1998. |
|
|
| Rectory | Schloßberg 11, 12 (map) |
1688 | Rectory of Sankt Marien; historical and urban significance. Termination after 2009. |
|
|
| villa | Wurzener Landstrasse 8 (map) |
Around 1925 | Prestigious villa with enclosure wall in a street-defining location. Deleted in 2014. |
|
|
| Riebeck Brewery | Wurzener Platz 1–3, 5–7 (map) |
Late 19th century | The former brewery building is now a commercial building. In a conspicuous design, it is in a location that defines the townscape and has a historical significance. Deleted in 2014. |
|
|
 |
Row houses | Ziegelstrasse 4–8 (map) |
Around 1915 | Workers' houses designed as a closed development and characterizing the street scene, socio-historical significance as company apartments of the Eilenburg chemical plant. Demolished in 2009. |
|
Former monument (Behlitz)
| image | designation | location | Dating | description | ID |
|---|---|---|---|---|---|
| Cottage | Kirchbogen 15 (map) |
19th century | Characteristic clay construction with typical appearance, of architectural and socio-historical importance with scientific and documentary value. Demolished in 2003. |
|
Former architectural monuments (Kospa)
| image | designation | location | Dating | description | ID |
|---|---|---|---|---|---|
| Farmhouse | Am Ring 7 (map) |
1st half of the 19th century | Farmhouse of a presumably former two-sided courtyard; of architectural significance. Demolished in 2003/2013. |
|
|
| Residential building | Am Ring 9 (map) |
Around 1890 | Clinker brick facade, a building that characterizes the townscape in a central location, of architectural significance. Demolished in 2000. |
|
|
| farm | Am Ring 10 (map) |
19th century, around 1925 | Farm with moving house, side building and barn; Due to the largely original building substance and characteristic structure of architectural significance. Deleted in 2001. |
|
|
| Cottage | To the mill 2 (map) |
Around 1910 | Cottage with front garden; One-storey clinker brick building, typical and characteristic cottage property, of social historical importance. Deleted in 2001, demolished between 2013 and 2015. |
|
Former monument (presses)
| image | designation | location | Dating | description | ID |
|---|---|---|---|---|---|
| barn | Gartenstrasse 10 (map) |
19th century | Clay barn in half-open development; scientifically and documentary of importance, architectural historical importance. Demolished in 2003/2013. |
|
Former architectural monument (Wedelwitz)
| image | designation | location | Dating | description | ID |
|---|---|---|---|---|---|
| Road bridge | Kurt-Bennewitz-Strasse (map) |
Around 1925 | Road bridge over the Knatter (Wedelwitzer Graben); Stone bridge of technical historical importance. Deleted in 2002. |
|
Former architectural monuments (Zschettgau)
| image | designation | location | Dating | description | ID |
|---|---|---|---|---|---|
| Farmhouse | In the farming village 4 (map) |
Around 1910 | Farmhouse of a three-sided farm; Structure-defining and locality-defining building in a central location with two linden trees in the front garden |
|
|
| Moving house | Im Bauerndorf 18 (map) |
19th century | Moving out house of a two-sided courtyard with courtyard gate and front garden; of original characteristics and historical significance; demolished between 2009 and 2013 |
|
Remarks
- This list is not suitable for deriving binding statements on the monument status of an object. As far as a legally binding determination of the listed property of an object is desired, the owner can apply to the responsible lower monument protection authority for a notice.
- The official list of cultural monuments is never closed. It is permanently changed through clarifications, new additions or deletions. A transfer of such changes to this list is not guaranteed at the moment.
- The monument quality of an object does not depend on its entry in this or the official list. Objects that are not listed can also be monuments.
- Basically, the property of a monument extends to the substance and appearance as a whole, including the interior. Deviating applies if only parts are expressly protected (e.g. the facade).
Detailed memorial texts
-
↑ Water tower of the Eilenburg celluloid factory:
The water tower on the site of the former celluloid factory in Eilenburg was built in 1915/16 when the factory was enlarged due to the war-related increase in the production of gun cotton and the need for water for production purposes and as a fire extinguishing reserve increased. It was built by the renowned reinforced concrete construction company Dyckerhoff & Widmann according to a design by the Eilenburg architect Otto Lemke and was at the time one of the first and, with a height of 60 meters, also the largest towers made of reinforced concrete. On a circular floor plan (diameter 14 meters), a two-storey, richly windowed plinth zone initially forms the substructure of the tower, on which the shaft of eight reinforced concrete columns rises, the non-load-bearing wall fields of which are slightly set back and terminate below the cantilevered tank floor in segmental arches. The unadorned container storey is accentuated in the upper area by profiled cornices and closed off by a conical roof with a lantern. The remarkable technical equipment - two elevated tanks of the Intze type arranged one above the other (capacity 1000 cubic meters and 500 cubic meters) - as well as other, subsequently added water tanks were removed during the renovation in 2002/03. Only the basement tank (500 cubic meters) is still used as an extinguishing water reservoir. Inside, concrete stairs lead to below the former containers, then a narrow, cast-iron spiral staircase leads upwards. Today the tower is one of the last remains of the former celluloid factory and a landmark of the city of Eilenburg that can be seen from afar. It houses nesting aids for birds and serves as a telecommunications location. -
↑ Eilenburg station:
- Entrance building: elongated station building with several staggered building parts in different eaves heights, red clinker construction with a flat hipped roof in the Swiss style, structure mainly with high segmented arched windows on the ground floor, cornice with German band, plastered eaves zone offset with yellow clinker cornice, small risalit (entrance area) with arched windows Upper floor and new canopy, large risalit with three high arched windows and a front balcony on the upper floor on strong consoles and small arched windows in the gable cornice, eastern, campanile-like tower with narrow, high arched windows in common rear position on the second floor, east of it porch with winter garden in half-timbered construction , original wooden ceiling inside
- Platform roofing: with cast iron pillars and half-timbered construction
- Bridgehead: to the west of the railway operations site as cyclops masonry in granite with sandstone corner blocks, the only pillar preserved as a closure
- Dispatcher signal box Eilenburg West (Aw): high-quality clinker brick building, narrow three-storey main building with flat roof on a wide front ground floor building, bars sitting on steel girders, led over the tracks with narrow, all-round window front, framed by strongly offset artificial stone walls, original windows, main building with sharp-edged cut Arched windows on a flat, stepped sill, jamb with all-round zigzag frieze, side staircase with a rib-shaped stepped glare panel made of glazed clinker bricks, windows partly original, chimney construction later
- Signal box Eilenburg Ost: two-storey yellow clinker brick building with front building, bay window and hipped roof (beaver tail covering) in the Swiss style, ground floor solid clinker brick, upper floor half-timbered with clinker brick infill, structure with red clinker bricks in the base, ribbons, German ribbon and sills, original door, partially new windows new wall surfaces and clogged windows
-
↑ Kattun-Manufaktur Bodemer & Co .:
The former Kattun-Manufaktur in Eilenburg on Mühlstrasse west of the historic city center is the oldest location for the textile industry that has been based there since 1803. In that year the merchant Johann Jacob Bodemer acquired the property at the foot of the Schlossberg, the so-called castle garden, and built a calico factory on it. Passed over to Prussia in 1815, the company with the company name "Bodemer & Co." was able to develop rapidly due to the protective tariff policy. Bodemer introduced mechanical looms, incorporated its own bleaching plant and a spinning mill. This allowed the entire production process from the raw cotton to the finished calico to run within the manufactory.
In 1830 Bodemer's son-in-law, Carl Degenkolb, took over the Eilenburg company, under which it rose to become the leading manufacturer of calico in Prussia. After his death in 1861, the company passed to long-time comrades-in-arms Robert Schwerdtfeger and Hermann Thikötter, who converted it into a stock corporation in 1873 due to political influences and falling sales. Around 1910, the factory site covered approx. 50,000 square meters, which, with its large number of massive, lined up buildings, corresponded to the demands of a modern factory at the time.
From the time the calico factory was established, the administrative building, an adjacent factory building, a horse stable, a pigeon house and the surrounding former factory garden with garden shed are still preserved on the area below the Schlossberg. The distinctive administration building, a three-storey plastered half-timbered building with an angular floor plan from around 1825, is closed off by a crooked hip roof with beaver tail covering. The facade is structured by pre-blinded wooden belt and sill cornices as well as a profiled, protruding eaves cornice. The window walls of the two upper floors are made of wood, on the second floor they also have a wooden roof. Inside there were rooms with wooden and cast iron columns. Connected to the north of the administration building is the factory building built around 1860, a three-story plastered brick building with segmented arched windows and cornices. The horse stable, a partly plastered red brick building with a flat gable roof from the 2nd half of the 19th century, has a curved two-story gable in the middle part, while the single-story side wings have a jamb. The facade is structured by pilaster strips, console cornices, segmental arched doors and windows. The two-storey pigeon house in clinker construction, which dates from the same period, has small segmented arched windows, a cornice and corner pilasters. The buildings are surrounded by a factory garden, which was designed as a regular system. Some old trees have been preserved from this garden, of which a mighty copper beech is particularly worth mentioning. A special feature is the pavilion-like garden house built around 1840 on an octagonal floor plan in the east of the garden. The building was flanked by a pair of ash trees, of which a tree and a stump are still preserved today. The plastered brick building shows an excellent architectural structure with corner pilasters and segmental arch walls with profiled plastering flanges and a wooden eaves. Inside, remains of the wooden paneling, colored wall frames and an original, Biedermeier ceiling painting have been preserved. Even if all the buildings mentioned are in a deplorable condition due to the long vacancy, they are the last, largely authentically preserved remains of the earliest textile manufacturing site in Eilenburg. For this reason, the buildings mentioned have a historical, industrial and local historical value. As an earlier factory garden, the garden with its summer house also has significance in terms of garden history.
swell
- Monument map of Saxony. Retrieved May 1, 2020 .
- Geoportal of the district of North Saxony. Retrieved May 1, 2020 .
