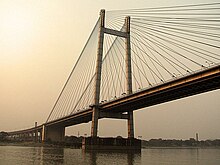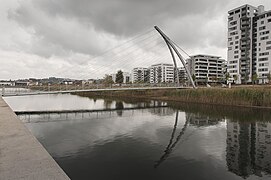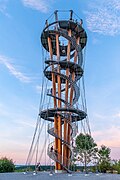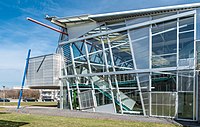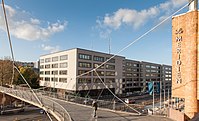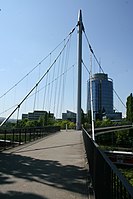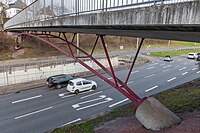Schlaich Bergermann partner
| sbp
|
|
|---|---|
| legal form | GmbH |
| founding | 1980 |
| Seat | Stuttgart , Germany |
| Number of employees | about 150 |
| sales | 15.3 million EUR (FY 2015) |
| Branch | Construction |
| Website | www.sbp.de |
Schlaich Bergermann partners (own spelling s chlaich b ergermann p artner , sbp ) are Consulting Engineers, headquartered in Stuttgart and offices in Berlin , New York , São Paulo , Shanghai and Paris .
history
The office was founded in 1980 by Jörg Schlaich and Rudolf Bergermann . Both were engineers in the Stuttgart engineering office Leonhardt und Andrä in the 1960s and 1970s , which in 1972 planned the supporting structure for the tent roof construction of the Munich Olympic Stadium .
Knut Göppert, Andreas Keil, Sven Plieninger and Mike Schlaich have been running the office since 2002 . In 2015 Knut Stockhusen also became a partner and managing director.
plant
The main focus of the office is the conception, planning and monitoring of construction work for sub-areas of structural engineering, such as membrane, glass, roof and facade constructions, bridge and cable constructions, towers, high-rise buildings and high-rise buildings, halls, as well as testing activities for structural safety and structural engineering .
The office also has its own area for the development of technologies for solar power generation , sbp sonne, and has consulting engineers for renewable energies.
In 1982 the solar department of the office developed and built a prototype for a solar chimney power plant in Manzanares near Ciudad Real , Spain. The Dish-Stirling systems for decentralized energy generation have also been further developed since the early 1980s . Since 2000 the office has participated in the planning and construction of channel power plants . This technology and the structures developed by sbp are used in numerous power plants around the world.
The Vidyasagar Setu , commonly known as the Second Hoogly Bridge, in Calcutta, India, has a special place in the history of the office . Local requirements for the construction of the bridge were the use of local, non-weldable steel, which was built by local workers with a lot of manual work. Huge cross-sections, including the pylon heads, were assembled from thick sheet metal with millions of rivets .
For the football World Cup in Germany in 2006, a mobile roof construction that can be closed over the field was required to convert the Commerzbank-Arena Frankfurt am Main into a new large arena. In 2004, a new roofing with an opening on the longitudinal axis was completed for the Olympic Stadium in Berlin , as well as a new roof for the newly converted Rhein-Energie-Stadion in Cologne.
Realized drafts
- Vidyasagar Setu or Second Hooghly Bridge, Calcutta , India , construction period 1979–1992
- Exhibition tower in Leipzig , 1995
- Knick-Ei von Halstenbek , 1995, collapsed twice, demolished before completion
- Hörnbrücke in Kiel , 1997
- Ting Kau Bridge in Hong Kong , 1998
- Buckel Bridge in Duisburg , 1999
- Schlaichturm in Weil am Rhein , 1999
- Killesberg tower in Stuttgart , 2001
- Humboldthafen Bridge in Berlin , 2002
- Abuja National Stadium , 2003
- Cantilever roof with membrane and glass roofing Olympiastadion Berlin , 2004
- Roof of the Rheinenergiestadion in Cologne , 2004
- Membrane roof with convertible membrane inner roof Commerzbank-Arena in Frankfurt am Main , 2005
- Central bus station Hamburg , 2006, honored with the Outstanding Structure Award from IABSE
- Structural engineering for the roof of the Nelson Mandela Bay Stadium in Port Elizabeth , South Africa , May 2009
- Grimberger Sichel in Gelsenkirchen , 2009, honored with the European Steel Bridges Award 2010
- Roof construction of the renovation of Soccer City in Johannesburg , South Africa , 2009
- Roof construction of the Narodowy Stadium in Warsaw , 2009–2012
- Harp Bridge over Langen See, Boeblingen, Flugfeld district , 2016
- Railway bridge over the Aller in Verden (Lower Saxony), 2013–2016
- Schönbuchturm near Herrenberg , 2018
- Trumpf footbridge in Ditzingen , 2018
- Kampmann Bridge in Essen , 2019
- Newer buildings
Structural elements and materials used
Grid shell
Light, transparent canopies put as little strain on the building fabric as possible. The traditional kitchen strainer was the inspiration for the mesh bowl: its square mesh network can be adapted to any surface geometry by making the meshes more familiar. Combined with a diagonal rope net, the net becomes the ideal shell. Covered with glass panes, a light, transparent roof is created. New geometric developments and form-finding methods, right up to fully automatic, self-developed workflows using geometric and static optimization methods, enrich the design possibilities.
Cable net facade
For the facade with almost seamless transparency, parallel horizontal and vertical rope sets are stretched between the two side structures and between the roof trusses and the floor of the Kempinski Hotel at Munich Airport and form a flat rope network. The cable net facade is comparable to a tennis racket . Depending on the magnitude of the bias and arrangement of the cable hosts many variations of this design principle are possible and have also realized: roofing of the Roman baths Badenweiler, CYTS Beijing, Berlin Central Station , Foreign Office, Berlin .
Ring rope roof
The ring rope roof is based on the idea of the spoked wheel, but is also designed for vertical load transfer compared to the spoked wheel, which is primarily stressable in its plane. Rope constructions can be used in different configurations and are suitable for column-free roofing of buildings, stadiums, arenas and areas of any size. In the first basic configuration, the two inner pull rings spread by air supports are connected to the outer pressure ring via radial spokes. The second basic configuration works with two external pressure rings and only one internal tension ring connected via the radial spokes. Textile membranes are often tensioned between the radial cables. The Mercedes-Benz Arena in Stuttgart is one of the first modern ring rope roofs . Further examples have been realized in Kuala Lumpur, Frankfurt / Main, Warsaw, Bucharest, Cape Town, Durban, Rio de Janeiro, among others.
Membrane roofs
Most of the ring rope roofs are covered with textile membranes. Textiles enable light, transparent roofs and facades that fascinate with their diverse and unusual shapes. Due to their low weight and foldability, textiles are also ideal for changeable structures. One of the first permanent, movable membrane roofs was the roof over the Zaragoza bullring, which can be opened and closed in a few minutes like a flower. A similar principle was also used for the roofing of the Commerzbank Arena in Frankfurt, the National Stadium in Warsaw and the BC Place Stadium in Vancouver. Only building with air is even easier: the pneumatic cushions of the arenas Nîmes and Madrid transform them seasonally within a few days or depending on the weather in a few minutes.
Circular ring carrier
At the time of its completion, the curved bridge in Kelheim over the Main-Danube Canal caused a sensation: It was the first bridge that was only suspended on one side. In the meantime, the engineers at Schlaich Bergermann Partner have varied the principle of the circular ring girder several times, as shown by the pedestrian bridges in Bochum over Gahlensche Straße, in Gelsenkirchen or “the balcony to the sea” in Sassnitz. At ZOB Hamburg, the principle was transferred to a roof structure.
Cast steel
The renaissance of cast steel in construction began with the construction of the cable net roofs for the Olympics in Munich. The cast steel allows the production of geometrically complex pipe nodes, an optimal adaptation to the flow of forces with simultaneous economic efficiency. Nowadays, sweeping, rounded cast steel knots are used on road bridges (Nesenbachtalbrücke, Stuttgart) and railway bridges ( Humboldthafenbrücke Berlin ) in building construction (Hall 13, Hanover Fair) or the rope knots on the ring rope roofs and facades. The various possibilities of shapes and materials from GS20 to stainless steel investment allow a wide range of applications. Due to the excellent weldability, economical combinations of freely formed, complex cast components can be combined with regular steels and sheets. The advantages of both types of steel can thus be optimally used.
Buildings in Stuttgart
As a lecturer at the University of Stuttgart, Jörg Schlaich's concern was to overcome "the image of the technocrat that adheres to civil engineers". To this end, he opened up the creative world of construction and design to his students based on profound theoretical knowledge Generations of students at a new »Stuttgart engineering school«. "
In addition to many projects in Germany and around the world, the Schlaich Bergermann Partner office also implemented a large number of projects in Stuttgart, including around 20 bridges and pedestrian walkways as well as around 20 buildings, towers and other structures. This includes “a whole series of landmarks ” that were created for the International Horticultural Exhibition in 1993 , but also the Mercedes-Benz Arena with its “idiosyncratic curved, floating” roof and the Killesberg Tower , both buildings that have become the city's landmarks.
| → Location maps and column sorting | ||||
|
||||
| Sorting | ||||
| image | year | Art | Building / collaboration / literature |
|---|---|---|---|
|
|
1970 | tower |
Telecommunications tower on the woman's head Collaboration: Leonhardt and Andrä Literature: # Bögle 2004 , pages 59, 63-64, #Holgate 1997 , page 36, #Schlaich 1999 , pages 489-490, structurae |
| 1977 | Pedestrian walkway | Green Bridge Cooperation: Planning group Luz , Bächer , Winkler Literature: # Bögle 2004 , pages 232, 234, #Holgate 1997 , pages 204–205, #Luz, Hans 1992 , pages 124–125, #Luz, Hans 2012 , page 39
|
|
| 1977 | Pedestrian walkway | Heinrich-Baumann-Steg collaboration: planning group Luz , Bächer , Winkler Literature: # Bögle 2004 , page 232, #Holgate 1997 , page 233, #Schlaich 1999 , page 176, structurae |
|
| 1977 | Pedestrian walkway | Pedestrian bridge Rosensteinpark between the Middle and Lower Schlossgarten Cooperation: Planning group Luz , Bächer , Winkler Literature: # Bögle 2004 , pages 232, 254, #Holgate 1997 , pages 199–201, #Luz, Hans 1992 , pages 124–125, #Luz, Hans 2012 , page 39, #Schlaich 1999 , page 179-180, structurae |
|
| 1977 | Pedestrian walkway | Pedestrian bridge Rosensteinpark between Cannstatter Straße and Rosensteinpark Cooperation: Planning group Luz , Bächer , Winkler Literature: # Bögle 2004 , pages 166, 232, 234, #Holgate 1997 , pages 202–203, #Schlaich 1999 , pages 179–180, structurae |
|
| 1982 | bus stop | Schlossplatz bus stop at the Alte Kanzlei Collaboration: Behnisch + Partner Literature: # Bögle 2004 , page 177, #Holgate 1997 , page 252
|
|
|
|
1988 | building | Visus Institute (= Visualization Institute) of the University of Stuttgart , formerly: Hysolar Institute, Allmandring 19 Collaboration: Behnisch + Partner Literature: # Bögle 2004 , page 53
|
| 1989 | top, roof | Social Office of the Federal Post Office, Maybachstr. 56 Collaboration: Prof. Ostertag + Vornholdt Literature: # Bögle 2004 , page 87, list 2013 |
|
|
|
1989 | Pedestrian walkway | Pedestrian Bridge Cookinghof Collaboration: Luz und Partner Literature: # Bögle 2004 , page 232, #Holgate 1997 , page 220–221, #Schlaich 1999 , page 186–187, structurae |
|
|
1989 | Pedestrian walkway | Max-Eyth-Steg Collaboration: Brigitte Schlaich-Peterhans Literature: # Bögle 2004 , pages 232, 250-253, 305, #Holgate 1997 , pages 208-213, #Schlaich 1999 , pages 181-183, structurae |
|
|
1989 | Pedestrian walkway | Wulle-Steg over Willy-Brandt-Straße Collaboration: Kammerer Belz Kucher and Partner Literature: # Bögle 2004 , pages 232, 236, #Schlaich 1999 , pages 184-185, #Holgate 1997 , pages 218-219, list 2013 |
| 1991 | Pedestrian walkway | Pedestrian bridge Karl-Benz-Platz in Untertürkheim Collaboration: Peter and Lochner Literature: # Bögle 2004 , page 232, #Holgate 1997 , page 234, structurae |
|
| 1992 | Pedestrian walkway | Cardiffer Steg over Stresemannstraße Cooperation: Planning group Luz , Lohrer, Egenhofer, Schlaich Literature: #Baus 1993 , page 70, #Keil 1993 , page 52, #Luz, Hans 1993.1 , page 16, #Luz, Hans 2012 , page 77, # Schlaich 1993 , page 23
|
|
| 1992 | Pedestrian walkway | St.-Helens-Steg over Stresemannstraße Cooperation: Planning group Luz , Lohrer, Egenhofer, Schlaich Literature: #Baus 1993 , page 70, #Keil 1993 , page 52, #Luz, Hans 1993.1 , page 16, #Luz, Hans 2012 , Page 77, #Schlaich 1993 , page 23
|
|
|
|
1992 | Pedestrian walkway | Lodzer Steg at Löwentor Collaboration: Planning group Luz , Lohrer, Egenhofer, Schlaich Literature: # Bögle 2004 , page 232, #Baus 1993 , page 70, 77–78, 80, #Holgate 1997 , pages 226–227, 235, #Luz, Hans 1992 , pages 144-145, #Luz, Hans 2012 , page 61, #Schlaich 1993 , page 25, #Keil 1993 , pages 49-50, #Luz, Hans 1993.1 , pages 17-18, #Schlaich 1999 , page 188 -189, structurae |
| 1992 | Pedestrian walkway | Bombaystege over Heilbronner Strasse, extension of Brünner Steg Collaboration: Planning group Luz , Lohrer, Egenhofer, Schlaich Literature: # Bögle 2004 , page 20, 21, 232, 236, #Baus 1993 , page 70, 74, #Holgate 1997 , page 224 -225, #Keil 1993 , pages 50-51, #Luz, Hans 1993.1 , page 15, #Schlaich 1993 , pages 21-23, #Schlaich 1999 , pages 190-191, structurae |
|
|
|
1992 | Pedestrian walkway | Brünner Steg, pedestrian bridge Nordbahnhof, extension of the Bombaystege Cooperation: Planning group Luz , Lohrer, Egenhofer, Schlaich Literature: # Bögle 2004 , pages 20, 21, 232, 236, #Baus 1993 , pages 70–72, #Holgate 1997 , pages 222– 223, #Keil 1993 , pages 50-51, #Luz, Hans 1993.1 , pages 14-15, #Schlaich 1993 , pages 21-23, #Schlaich 1999 , pages 190-191, list 2013 |
| 1992 | Pedestrian walkway | Bombaystege over Friedrich-Ebert-Strasse, extension of the Bombaystege over Heilbronner Strasse Cooperation: Planning group Luz , Lohrer, Egenhofer, Schlaich Literature: #Luz, Hans 1993.1 , page 16, #Schlaich 1999 , page 190–191
|
|
| 1992 | bus stop | Löwentorbrücke tram stop? (Heilbronner Straße tram stop) Collaboration: Luz planning group , Lohrer, Egenhofer, Schlaich Literature: # Bögle 2004 , page 177
|
|
|
|
1992 | Pedestrian walkway | Samarastege, section over Pragstrasse ( Pragsattel I pedestrian bridge ) Collaboration: Planning group Luz , Lohrer, Egenhofer, Schlaich Literature: # Bögle 2004 , pages 232, 239, 305, #Baus 1993 , pages 70, 79, 80, #Holgate 1997 , page 235-236, #Keil 1993 , pages 50-52, #Luz, Hans 1993.1 , page 18, #Schlaich 1993 , pages 232-25, #Schlaich 1999 , pages 192-193
|
|
|
1992 | Pedestrian walkway | Samarastege, section over Heilbronner Straße ( Pragsattel II pedestrian bridge ) Collaboration: Planning group Luz , Lohrer, Egenhofer, Schlaich Literature: # Bögle 2004 , pages 232, 237-238, #Baus 1993 , pages 70, 78, 80, #Holgate 1997 , Pages 235, 237, #Keil 1993 , pages 50-52, #Luz, Hans 1993.1 , page 17, #Schlaich 1993 , pages 23-25, #Schlaich 1999 , pages 192-193, structurae , list 2013 |
| 1993 | top, roof |
Katharinenhospital , Kriegsbergstraße 60 = House E Collaboration: Heinle, Wischer und Partner Literature: # Bögle 2004 , page 165, #Holgate 1997 , page 253, #Schlaich 1999 , page 385
|
|
| 1993 | building |
Katharinenhospital , Kriegsbergstraße 60 = House E Collaboration: Heinle, Wischer und Partner Literature: # Bögle 2004 , page 53, #Holgate 1997 , page 253, #Schlaich 1999 , page 384–385
|
|
|
|
1993 | swimming pool | Mineralbad Bad Cannstatt Collaboration: Beck-Erlang und Partner Literature: # Bögle 2004 , pages 113, 299, #Schlaich 1999 , pages 386–387, #Holgate 1997 , page 116, structurae , list 2013 |
| 1993 | building | Institute for Bioprocess Engineering of the University of Stuttgart Cooperation: Ackermann + Partner Literature: # Bögle 2004 , page 53
|
|
|
|
1993 | Stadion |
Mercedes-Benz Arena , 1993–2008: Gottlieb Daimler Stadium Cooperation: Weidleplan Consulting, Siegel + Partner Literature: # Bögle 2004 , pages 151, 152, 156–159, #Holgate 1997 , pages 140–143, #Schlaich 1999 , Pages 375–378, structurae |
| 1995 | building | Airport fire station cooperation: Kohlmeer + Bechler Literature: # Bögle 2004 , page 53
|
|
| 1997 | top, roof | Württembergische Versicherung, Senefelderstraße 38 Collaboration: Three architects Literature: # Bögle 2004 , page 53
|
|
|
|
1998 | bus stop | Waldau tram stop Collaboration: Unold graduate engineers and architects Literature: # Bögle 2004 , page 131, list 2013 |
|
|
1999 | bridge | Nesenbachtalbrücke in Stuttgart-Vaihingen Cooperation: Luz und Partner, Hans Dieter Bohnet Literature: # Bögle 2004 , page 187, #Holgate 1997 , page 190, #Schlaich 1999 , pages 198–199, 212–216, 230, structurae |
| 2001 | building | Bosch-Areal Collaboration: Prof. Ostertag + Vornholdt Literature: # Bögle 2004 , page 113, structurae |
|
|
|
2001 | tower |
Killesbergturm Collaboration: Luz und Partner Literature: # Bögle 2004 , pages 65, 72-77, #Holgate 1997 , pages 98-99, #Luz, Hans 1992 , page 178, #Luz, Hans 2012 , pages 97-99, structurae |
| 2002 | bridge | Overpass over the B14 east of the Schattenring Literature: # Bögle 2004 , page 217
|
|
|
|
2003 | bridge | Overpass Auerbachstraße via Heilbronner Straße Literature: # Bögle 2004 , pages 217, 221–222, structurae |
|
|
under construction | bridge | New Neckar Bridge |
|
|
under construction | bridge | Light rail bridge over the A8 motorway |
literature
- Ursula Baus: Path network. Pedestrian bridges on the Iga in Stuttgart. Engineers: Schlaich, Bergermann and Partner, Stuttgart . In: Deutsche Bauzeitung db. Journal for architects and civil engineers 127.1993, issue 6, pages 70–80.
- Ursula Baus; Mike Schlaich: Pedestrian Bridges: Construction Shape History. Basel 2007.
- Annette Bögle (editor); Peter Cachola Schmal (editor); Ingeborg Flagge (Ed.): Slightly wide: Jörg Schlaich, Rudolf Bergermann. Munich 2004, page 65, 72-77.
- Alan Holgate: The Art of Structural Engineering: The Work of Jörg Schlaich and His Team. Stuttgart 1997, pp. 98-99, 253.
- Falk Jaeger (Ed.): 3 Stadia 2010. Architecture for an African dream. Berlin 2010.
- Andreas Keil; Jörg Schlaich: Bridges to the IGA . In: Garten + Landschaft 103.1993, issue 7, pages 49–52.
- Hans Luz: From Vorgartenmäuerle to Green U. Forty years of landscape gardener. A work report by Hans Luz , Stuttgart 1992.
- Hans Luz: Planning and design of the permanent systems . In: IGA Stuttgart - Expo 93 = Building for Agriculture 1993, Issue 1, Pages 8-18, here: 14-18.
- Hans Luz: All about the Green U , manuscript, Stuttgart 2012.
- Hans Jochen Oster: Jörg Schlaich, Rudolf Bergermann. Pedestrian bridges 1977–1992. Catalog for the exhibition at the ETH Zurich. Zurich [1992].
- Jörg Schlaich; Andreas Keil: Bridges . In: Klaus-Jürgen Evert (editor): The permanent systems. IGA Stuttgart 1993 , Munich 1993, pages 21-25.
- Jörg Schlaich; Matthias Schüller: Engineer construction manager Baden-Württemberg. Berlin 1999.
- Jörg Schlaich; Rudolf Bergermann; Wolfgang Schiel; Weinrebe, Gerhard: The Solar Updraft Tower. Berlin 2004.
- Jörg Schlaich: Well riveted is better than badly welded Social bridge construction - the Second Hooghly Bridge in Calcutta. In: Deutsche Bauzeitung db. Journal for architects and civil engineers 144.2010, issue 8, pages 20–21 [1] .
- Jörg Schlaich: Killesberg observation tower . Online (accessed in 2013): [2] .
- Stucturae: Killesberg Tower . Online (accessed in 2013): structurae .
Web links
- Official website
- Schlaich Bergermann partner. In: arch INFORM .
- Schlaich Bergermann partner. In: Structurae
- TU Berlin, Institute of Civil Engineering, Designing and Constructing - Solid Construction .
- Schlaich Bergermann and Partner's Fantastic Stuttgart Engineering Office .
Individual evidence
- ↑ Consolidated financial statements of sbp GmbH, Stuttgart as of December 31, 2015. Published in the Electronic Federal Gazette , accessed on May 12, 2017.
- ↑ #Schlaich 2010 .
- ↑ Regional Association Ruhr: RVR bridge over the Rhine-Herne Canal receives European bridge construction award. June 19, 2015, accessed October 4, 2017 .
- ↑ # Bögle 2004 , page 6.
- ↑ # Bögle 2004 , page 317.
- ↑ # Bögle 2004 , page 20.
- ↑ # Bögle 2004 , page 156.


