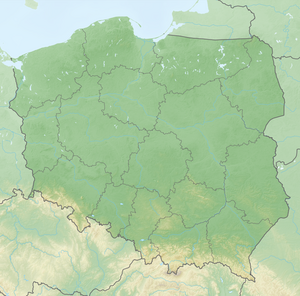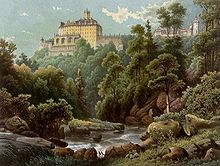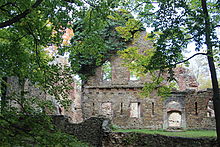Fürstenstein Castle
| Fürstenstein Castle | ||
|---|---|---|
|
East facade |
||
| Alternative name (s): | Zamek Książ | |
| Creation time : | before 1300 | |
| Castle type : | Hilltop castle | |
| Conservation status: | receive | |
| Place: | Wałbrzych | |
| Geographical location | 50 ° 50 '31.9 " N , 16 ° 17' 32.8" E | |
|
|
||
The Fürstenstein Castle (also Fürstenstein Castle; Polish Zamek Książ ) is the largest castle in Silesia . It is located on the northern edge of the town of Wałbrzych (Waldenburg) in the district of Książ (Fürstenstein) in the Lower Silesian Voivodeship in Poland.
geography
The Fürstenstein Castle is located in the Waldenburger Bergland on the Fürstenberg, which is surrounded in the south, west and north-west by a deep gorge of the Pełcznica (Polsnitz). Neighboring towns are Świebodzice (Freiburg in Silesia) in the northeast, Mokrzeszów (Kunz village) in the east, Szczawienko (low Salzbrunn) in the south, Szczawno-Zdrój (Bad Salzbrunn) in the southwest, Stare Bogaczowice (Altreichenau) in the west and Chwaliszów (Quolsdorf) and Cieszów ( Fröhlichsdorf) in the northwest.
history
Presumably because the Vriburg Castle near Freiburg ( Świebodzice ), which was also known as Nuburg, no longer met the requirements of a protective castle, Duke Bolko I von Schweidnitz built the higher-lying Fürstenstein Castle at the end of the 13th century. Subsequently, he added the addition of Herr von Fürstenberg to his title Duke of Silesia . The castle, which has also been spelled Wistenberch , Vorstinberech , Vorstinburg and Fürstenberg , became the ancestral seat of the dukes and served with other neighboring castles to secure the border towards Bohemia. The castle district included Salzbrunn , Polsnitz, Zirlau and the city of Freiburg.
The last owner from the Schweidnitzer branch of the Silesian Piasts was Bolko II , who died in 1368 without heirs. Since the rightful heiress, Bolko's niece, the Bohemian Queen Anna von Schweidnitz had died in 1362, her son, who was born in 1361, later King Wenceslaus, became heir. However, Bolko's widow Agnes von Habsburg received a lifelong usufruct . Therefore, Wenzel, who had been King of Bohemia since 1363 and Roman-German King since 1376, was only able to place his hereditary duchy of Schweidnitz-Jauer under the Crown of Bohemia immediately after the death of Duchess Agnes in 1392 .
Despite the usufruct over the duchy, Agnes von Habsburg had sold the Fürstenstein while she was still alive. In 1386 it was owned by Ilse Parchwitz, who sold it to Governor Benesch von Chusnik ( Beneš z Chousníka , † 1410). In 1401 the Fürstenstein Castle was owned by Jan von Chotěmice . 1428–1429 the castle was captured and occupied by the Hussites . From 1430 Jan von Chotěmic owned the Fürstenstein together with his son-in-law Hermann the Elder. J. von Czettritz (Heřman c Cetryc) on Schwarzwaldau . From his son Hans it was acquired by the Bohemian King Georg von Podiebrad , who transferred the administration to his military leader Birka von Nassiedel (Bírka z Násile) , who was followed in 1466 by Hans von Schellendorf. After the Hungarian King Matthias Corvinus a . Later during the Bohemian-Hungarian dispute over the succession to the throne in Bohemia . a. gained dominance over Silesia, its general Georg von Stein , who was supported by the Schweidnitz citizens , conquered the prince stone . As governor of the hereditary principality of Schweidnitz-Jauer, he resided on the Fürstenstein, and in 1484 appointed Friedrich von Hoberg as captain of the castle.
In 1497, together with the Freudenburg and Hornschloss , the Fürstenstein was transferred to the Bohemian Chancellor Johann von Schellenberg as pledge . From 1503 to 1509 the castle belonged to the Lords of Haugwitz .
In 1509, Fürstenstein Castle was acquired by Konrad I von Hoberg as a pledge. The new owner came from a family residing in Silesia , which later spelled itself Hohberg and from 1740 Hochberg . In 1605 the Fürstenstein as well as the Freudenburg and the Hornschloss became the hereditary property of the von Hochberg family, who were elevated to barons in 1650, counts in 1666 and imperial counts in 1683. The most important representative was Hans Heinrich XI. , Prince of Pless (in Upper Silesia ) and Imperial Count von Hochberg. As a member of the Prussian House of Lords and Imperial Chief Hunting Master in 1905, he was “prince” by Kaiser Wilhelm II. During the First World War, he temporarily hosted the imperial headquarters in Pless .
The castle is the birthplace of the German publicist Theodor Opitz (1820–1896). The composer Benjamin Bilse (1816–1902), from the not too distant Liegnitz , made frequent guest appearances in the property with his orchestra. His tone painting in the form of a waltz “Die Fürstensteiner” op. 28 depicts the majestic effect of the palace in the introduction, which is unusually opulent for a concert waltz, high above the forest landscape of the Owl Mountains .
The castle in World War II and part of the "Riese complex"

From 1928 the Hochbergs no longer used the main palace, only the two cavalier houses. In 1943 it was confiscated by the Nazi state , which in 1944 forced the transfer of ownership to the Todt organization . It seems likely that the seizure took place in 1943 because of treason, because according to the family tradition of the Hochbergs, Hans Heinrich XVII, 4th Prince of Pless, had already moved to Great Britain in 1932, where he later received British citizenship and served in civil defense while his brother Alexander Graf Hochberg joined the Polish army . In addition, the SS was extremely interested in the castle in order to expand the cellar system as part of the " Riese Project " as a place of camp, residence and leadership of higher management staff.
In 1941/42, the then Silesian conservationist Günther Grundmann defined the conservation requirements for the upcoming conversion at the request of the NS authorities . In essence, he then demanded the preservation of the Maximiliansaal and the Red and Blue Salons as well as the preservation of the external appearance, although he himself only performed this from memory - according to his own admission, in these letters, a visit of his own and a precise determination on site was his own not been possible. Copies of his correspondence with the Nazi authorities can be viewed in the castle.
In the meantime, the palace served as a storage facility for valuable holdings of the Berlin State Library .
As a result, a central point of the Riese complex with other locations in the Owl Mountains was created here according to plans by the architect Hermann Giesler . As a result, valuable structural interior fittings and architectural testimonies were lost forever in Schloss Fürstenstein: Among other things, the interior design of the “Crooked Hall” was completely destroyed, only remnants of the late Baroque “Konradsaal” remained, the “Ballroom” was used as headquarters and thus also complete destroyed, until today it is only a torso.
The corridor system with a total length of about 2 km below the castle, which was built in the greatest secrecy by concentration camp inmates of the Groß-Rosen concentration camp (subcamp Riese, "AL Riese"), was intended for higher and highest Wehrmacht and SS leaders to stay and serve as their command center. A 50-meter-deep shaft was dug in front of the castle, in which a lift was to be installed. A narrow-gauge railway that connected the tunnels with a branch of the railway line near Liebichau (today: Lubiechów) was demolished after the war. Italian military internees were initially used for the work , later prisoners from the "AL Riese" who were housed near the castle. A total of around 3,000 forced laborers and prisoners were used in this project .
The system is accessible as part of guided tours, unless it is used by the Geophysical Institute of the Polish Academy of Sciences , for which it partly serves as a location for gravimetric measuring devices . A memorial plaque in the castle park indicates the location of the "AL Riese" on the remains that are still visible today.
Post-war and present
After the Second World War , the castle was occupied by Soviet troops and, above all, the interior and furniture were looted. From 1946 to 1948 it was the seat of the Coal Industry Directorate, then it belonged to the Association of Labor Cooperatives and, since 1971, the seat of the District Center for Sports, Tourism and Recreation in Wałbrzych. From 1986 to 1990 it was the seat of the voivodship cultural and art center "Zamek Książ" and has been owned by the City of Wałbrzych as an independent limited company since June 1, 1990. The entire palace complex, including the terraces, the farm buildings and the stud farm, is now open to the public, although the rooms that have not been or have only been partially reconstructed have been used for a wide variety of uses (galleries, temporary exhibitions, restaurants, souvenir stands). Around 500,000 visitors come every year.
On December 10, 2014 at around 2 p.m., a fire broke out on the east side of the castle attic. 30 fire brigade teams from the Lower Silesian Voivodeship took part in the extinguishing work, which lasted several hours . The fire destroyed several hundred square meters of the roof and part of the attic.
architecture
The origin was the upper castle built in the second half of the 14th century with an irregular floor plan and the then 30 m high keep. In front of it there is the Niederburg with late Gothic buildings, such as the so-called Matthew wing (Matthias wing) .
In the second half of the 16th century, the renovation of the castle in the Renaissance style began . The actual castle character was lost and had to give way to more and more representative style elements. The damage caused in the Thirty Years War was repaired in 1671–1688 and some parts of the castle, such as the south wing, were partially rebuilt in the Italian Baroque style by Antonio Domenico Rossi . Another redesign took place from 1718 to 1734 and the castle became more and more a baroque residence of the von Hochberg family. This resulted in a five-story residential building on the south side and a four-story building on the east side. In the second half of the 18th century the outer bailey was redesigned and the two-tower gatehouse was built by the Schweidnitz master builder Felix Anton Hammerschmidt and the castle bridge was decorated with statues from Greek mythology. From 1861 to 1914, Friedrich Hitzig created the monumental west wing with the White Tower and the Georg Tower, and the north side was also redesigned in the neo-Renaissance style. The main tower was finally given its present shape by 1923.
Interior decoration
During the Second World War, much of the interior furnishings were destroyed by use by the SS: The Crooked Hall in the Matthias wing was completely destroyed and the former Gothic furnishings were lost. Terraces and water supply systems were destroyed, granite portals and chimneys, so z. B. the one from the baroque hall, torn out and the stucco largely chopped off. The rooms that Grundmann did not describe as “valuable in terms of monument preservation” were given an appearance characteristic of Nazi architecture, as photo galleries show. The SS and the Todt Organization adhered to Grundmann's specifications. B. the Baroque-style Maximiliansaal has been completely preserved with the exception of two wall paintings. Everything beyond this minimum requirement is subordinated to the "Project Riese" project and thus destroyed in case of doubt.
The rooms protected by Grundmann's specifications, which also suffered from the looting of the post-war period and improper use up into the 1970s, as well as the rooms that could still be restored despite the destruction, have been superbly restored in recent years been. Other rooms where this was no longer possible (e.g. ballroom, Konradsaal, knight's hall) were documented. Reconstructions from the 1950s that were critical of the preservation of historical monuments were also preserved due to their artistic value (the Krumme Hall as an outstanding example). Other rooms, which must be considered “lost”, were only restored in white limescale.
Despite these critical remarks, the renovation and reconstruction of the castle has resulted in outstanding and above all tourist attractions in recent years: Fürstenstein Castle not only has (among other things) over thirty very attractive chimneys that were installed here during the renovation in the 20th century . The renovation of the “Maximiliansaal” in terms of monument preservation can be regarded as exemplary and at the same time as a benchmark for other rooms and other palaces. Other rooms include the hunting room, the white salon ( rococo style, which was re-equipped as the former "red salon" with the family furniture, but was kept in white), the gaming room, the Chinese salon and the baroque green salon Points of attraction, not only in the tourist sense.
Gardens
Due to the location near the castle, the gardens were laid out in terraces. The water terrace, the flora terrace, the chestnut terrace, the middle terrace, the rose or cascade terrace and the horseshoe terrace together form a garden ensemble.
The redesign has been funded by the European Union from the Interreg IIIa program since 2007 . In 2010, the reconstructed north terrace was handed over, and since 2011 the lower terrace , which has not yet been reconstructed, has been accessible again.
Below the castle, a 125 hectare landscape garden was created along the Hellebach at the end of the 19th century. An avenue of lime trees from 1725 leads through the park to Liebichau. In the garden there is also the family crypt, which was created from a baroque garden pavilion. The Fürstensteiner Grund is located below the castle .
Web links
- Material on Schloss Fürstenstein in the Duncker Collection of the Central and State Library Berlin (PDF; 231 kB)
- history
- Castle side with information
- Tourist site for Schloss Fürstenstein with photos, also for the corridor system (also in German, accessed on October 24, 2017)
- Fürstenstein Castle in the "Riese Project"
literature
- Karl August Müller: Patriotic images, or history and description of all castles and knight palaces in Silesia and the county of Glatz. 2nd edition, Glogau 1844, pp. 1-16 ( books.google.de ).
- Krzysztof Kułaga, Stanisław Klimek : Fürstenstein Castle. Architecture and history. Laumann Druck & Verlag, Via Nova, Dülmen / Breslau 2001, ISBN 3-89960-302-8 .
- Hugo Weczerka (Hrsg.): Handbook of the historical places . Volume: Silesia (= Kröner's pocket edition . Volume 316). Kröner, Stuttgart 1977, ISBN 3-520-31601-3 , pp. 33, 104, 112-114.
- Arne Franke (Ed.): Small cultural history of the Silesian castles. Volume 1: Lower Silesia. Bergstadtverlag Wilhelm Gottlieb Korn, Görlitz 2015, ISBN 978-3-87057-336-2 , pp. 127–130.
Individual evidence
- ^ Hermann von Czettritz . In: Marcelli Janecki , Deutsche Adelsgenossenschaft (Hrsg.): Yearbook of the German nobility . First volume. WT Bruer's Verlag, Berlin 1896, p. 451–452 ( dlib.rsl.ru - Ilse was probably married to Hermann von Czettritz).
- ↑ staatsbibliothek-berlin.de
- ^ Leszek Adamczewski: "Riese" Oczami Dziecka . In: Instytut Badań Historycznych i Krajoznawczych (ed.): Odkrywca . No. 10, Konin, October 2011, ISSN 1505-6104 , p. 15.
- ↑ Underground tour of Fürstenstein Castle . In: Poland Journal . ( polenjournal.de [accessed October 10, 2018]).
- ^ Solveig Grothe: The tricky business with Hitler's legacy. In: Der Spiegel. November 29, 2018. Retrieved November 29, 2018 .













