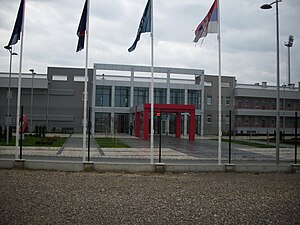Sports ski center FSS
| Sports ski centar FSS SC FSS |
|
|---|---|
| Kuća fudbala | |

|
|
| View of the main entrance of the Sportski centar FSS or Kuća fudbala when it rains (2011). | |
| Data | |
| place |
|
| start of building | 2009 |
| opening | 2011 |
| capacity | 3,000 |
The Sportski centar FSS ( Serbian - Cyrillic Спортски центар ФСС ; Serbian for "Sports Center FSS"), SC FSS for short (СЦ ФСС), also known as Kuća fudbala ("House of Football"), is the sports center of Fudbalski ( savez FSS Srbije ), the Serbian Football Association, which is located in the city of Stara Pazova . It is the place of residence and preparation of the Serbian national football team and its younger age groups. The Serbian football coach training and seminars in the field of sports medicine also take place there.
The Sportski centar FSS has a total area of 12 hectares , of which 10,000 m² is construction area and 60,000 m² is open land. In addition to five football pitches with natural turf , two of which have floodlights , it has, among other things, another field with artificial turf that also has floodlights, a sports hall and an athletics track with tartan surface , a four-star hotel , a restaurant , and a wellness and fitness center .
The Kuća fudbala was opened by UEFA President Michel Platini . Among others, the President of the FSS Tomislav Karadzić, FIFA President Sepp Blatter , and the President of the Croatian and Montenegrin Football Associations Vlatko Marković and Dejan Savićević were present at the opening ceremony . The total price of the “House of Football” was around 15 million euros . It is one of the best-equipped football centers in Europe , as it athletes Services provides the highest quality, both in terms of accommodation , as well as various sports and leisure activities is concerned.
history
With the support of the Serbian Ministry of Youth and Sport, as well as UEFA and FIFA , the Sportski centar FSS was built by the Suboti company SMB gradnja in the area of the municipality of Stara Pazova , about 32 kilometers from the capital Belgrade . The foundation stone was laid on October 1st, 2009 and only one year later the so-called “Kuća fudbala” was completed.
The sports center, which opened on May 14, 2011, has a total area of 12 hectares , 10,000 m² of which is construction area and 60,000 m² is open land. The building complex with a gross area of 11,500 m² is composed of five units, the Centralni blok ("central building"), Ofis blok ("business block"), Smeštajni blok ("apartment block"), Sport servis ("sports service") and Sportska dvorana ( "Gym"). The sports center can be reached via a two-lane traffic route and has a parking area with an area of 3,500 m² for 140 vehicles in front of the property, as well as its own bus parking spaces behind the property.
In addition to five football pitches with natural grass , two of which have floodlights , one with an illuminance of 400 lux and the main field from 1,400 to 1,600 lux , there is another field with artificial turf , which also has floodlights of 400 lux. All pitches are equipped with a drainage system and an automatic irrigation system. One of the seats is specifically for the senior national team and may only be used by them. In addition to the main square, there is a grandstand with 3,000 seats in the colors of the Serbian flag . A grass pitch is equipped with an athletics track with a red tartan surface or an athletics facility for long , three and high jumps , 110 m hurdles and pole vaults . There is also a tennis court .
In the building complex there is also an air-conditioned sports hall with a size of 1,500 m², in which you can play basketball , handball , futsal and indoor soccer . Furthermore, a Vierstern- hotel name Srbija Lux with 64 air-conditioned double rooms and four luxury suites, a restaurant with an area of 1,000 square meters with 300 seats, a wellness - and fitness center and a 1,000 square meter terrace available. Leisure rooms where you can z. B. billiards or table tennis are also available. There is also an office block and two conference rooms . The large room has 170 seats, the small 54 seats. There are also two VIP rooms, a medical center and a sports rehabilitation department .
Web links
Individual evidence
- ↑ a b c d e f g smb-gradnja.rs: Sportski centar FSS “NACIONALNA KUĆA FUDBALA” (Serbian)
- ↑ a b sportskicentarfss.co.rs: SPORTSKI CENTAR FSS - TERENI (Serbian)
- ↑ sportskicentarfss.co.rs: SPORTSKI CENTAR FSS - SPORTSKA HALA (Serbian)
- ↑ a b sportskicentarfss.co.rs: HOTEL SRBIJA - UGOSTITELJSKE USLUGE (Serbian)
- ↑ a b sportskicentarfss.co.rs: SPORTSKI SERVIS (Serbian)
- ↑ sportskicentarfss.co.rs: HOTEL SRBIJA LUX (Serbian)