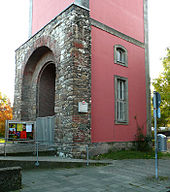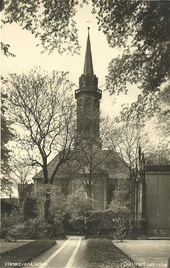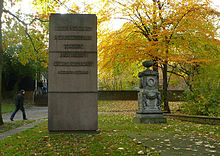St. Martin (Linden)
The St. Martin's Church and St. Martin is the oldest Lutheran church in today Hannover belonging Linden and parish church of St. Martin's church. The church building is based on a first building from the 13th century and a Baroque successor building from 1728, which, apart from the church tower, was destroyed by the air raids on Hanover in the Second World War. The new nave was built in 1957 based on a design by the architect Dieter Oesterlen .
location
The church is located in the Linden-Mitte district . Due to the elevated location on the eastern slope of Lindener Berg and the orientation of some streets towards the tower, the church acts as a landmark , but was never in the center of the village.
history
The village of Linden, located between the Ihme and Lindener Berg, was first mentioned in 1115. A first church building on the eastern slope of the Lindener Berg is believed to have taken place before 1285. At that time, Count Gerhard von Hallermund and Count Johann von Roden agreed to jointly exercise the right of patronage and to appoint the clergy alternately. The church was initially under the archdeacon Pattensen of the diocese of Minden . From 1328 the church was under the patronage of the Marienwerder monastery . In a document from 1333 the solemn celebration of St. Martin's Day was ordered. This mention of Saint Martin was the trigger for the naming. The oldest church seal, on the other hand, shows Saint Peter, the largest bell Peter and Paul. In 1538 the Reformation was introduced in the parish of Linden, to which Linden, Ricklingen , Bornum , Badenstedt and Davenstedt belonged for centuries . During the Thirty Years' War , the village of Linden was plundered in 1641 and the village church was damaged.
At the time of the Kingdom of Hanover , the population grew rapidly as a result of the industrialization of the former village of Linden that began in 1830 . During this time Ernst August Hermann Wilhelm Nolte came to St. Martin as pastor in 1859 . Among other things, he set up a deaconess station and together with others founded a waiting school for children.
In the course of the rapidly growing population, Linden was elevated to a town in 1885 . This made St. Martin the mother church for several daughter congregations:
- 1877: Michaelis parish in Ricklingen with the daughter parishes of St. Thomas in Oberricklingen (1955), Maria-Magdalenen in Ricklingen (1962–2009) and Bonhoeffer parish in Mühlenberg (1971)
- 1880: Zionsgemeinde in Linden-Süd (since 1943 Church of the Redeemer)
- 1892: Bethlehem Church in Linden-Nord (since 2009 together with the Gerhard Uhlhorn congregation as the Linden-Nord parish in Hanover)
It was only during the construction of the Zionskirche in 1879 that the old church in Linden was named Martinskirche after Saint Martin. In 1886 it was subordinated to the Hanover consistory . From 1981 to 1991 Oda-Gebbine Holze-Stäblein was parish pastor of the St. Martins parish.
Building history
The first church was built on Lindener Berg before 1285. A Merian engraving from around 1650 shows a building with a four-sided tower and a high top covered with tiles.
After the Thirty Years' War, the old dilapidated church was torn down in 1727, and in 1728 a new church was built in the place of the previous building as a baroque transept hall building based on a plan by Johann Christian Böhme with a pulpit altar in the center. However, the funds were no longer sufficient for the completion of the church tower. The church tower was only completed in 1854 with a spire designed by the architect Conrad Wilhelm Hase in a neo-Gothic style. Hase designed the church tower of the Evangelical Lutheran Hope Church in Westrhauderfehn based on a similar design . During a thorough renovation in 1912, four side galleries and an organ gallery were built and the church received a new interior. During one of the air raids on Hanover during World War II , the nave was largely destroyed by an air mine on September 22, 1943 , while the tower remained undamaged.
The new building took place from 1955 to 1957 based on a design by Dieter Oesterlen. The nave and the sacristy were built separately from the tower as a new building. The tower, which is under monument protection , has been largely preserved, with a new gallery at the top. The earlier connection of the tower to the nave was left as an unplastered area in quarry stone masonry . The redesign is characterized by an asymmetrical floor plan and the sober architectural style using stone, concrete and glass. This corresponds to the development in church construction in Germany after the Second World War, when older guidelines such as the Eisenacher Regulativ and the Wiesbaden program were abandoned, which had influenced church construction well into the period after the First World War . Pulpit and altar are now assigned to one another equally in Lutheran worship . In 1980 Günter Heinze (* 1921 ; † 1988 ) from Linden donated a new church tower clock with four dials to replace its predecessor, which was destroyed in the war in 1943.
Monument protection

In 2014 it became known that the new St. Martins Church in Linden-Mitte, along with nine other churches from the post-war period, would be placed under monument protection. Until then, only the historic church tower was under protection. For the first time in the area of the Evangelical Lutheran Church in Hanover, all 38 church buildings built in the post-war period were categorized in terms of their monument worthiness in cooperation between the church and the state preservation of monuments.
Furnishing
In the tower, next to three smaller bells from 1959 from the Friedrich Wilhelm Schilling bell foundry in Heidelberg , hangs the large "Luther bell", cast in 1483, when Martin Luther was born. Its inscription reads: Anno MCCCCLXXXIII. Defunctos plango, vivos voco, fulgura frango . ( “In the year 1483. I mourn the dead, I call out the living, I break the lightning” .) To decorate the bell, Simon Peter with the key is attached on one side , and Paul of Tarsus with the sword on the other .
On the eastern outer wall there is a relief of Saint Martin by the sculptor Kurt Lehmann . The font from 1647 could be taken over from the old building. The altar wall, the stained glass windows and the parapet of the gallery, designed by Claus Arnold (Karlsruhe), are also worth seeing. The altar wall shows the twelve gates of the heavenly Jerusalem, made of brick and protruding plastically, according to the revelation of John in the New Testament . The pictures in the gallery show motifs from the Old Testament in concrete reliefs, such as Creation , Noah's Ark , Tower of Babel , the Ten Commandments and the dance around the golden calf . The crucifix on the altar is a work by Franz Rickert (Munich).
organ
The organ on the gallery was built in 1965 by the organ building workshop Paul Ott (Göttingen). The slider chests -instrument has 31 registers on three manuals and pedal . The playing and stop actions are mechanical. It was renewed and supplemented in 1992.
|
|
|
|
|||||||||||||||||||||||||||||||||||||||||||||||||||||||||||||||||||||||||||||||||||||||||||||||||||||||||||
- Coupling : II / I, III / I, I / P, II / P
graveyard
The village church was originally surrounded by a cemetery. After a new cemetery was opened on Lindener Berg in 1862, the former cemetery was closed. After the destruction of World War II and the transformation into a lawn in the 1950s, only two grave monuments remain. These are tombstones for members of the Linden industrialist family Egestorff in the form of a damaged tombstone by Johann Egestorff and a newer tombstone for Georg Egestorff . The former cemetery is now part of the Von-Alten-Garten , whose old boundary wall can still be seen on the other side of Kirchstrasse.
The garden and landscape architect Wilhelm Hübotter took on the design of the outdoor facilities of the new building .
literature
- Illustrierte Rundschau , year 1913, No. 32 (from August 9, 1913)
- Albert Asche et al. : Festschrift for the 200th anniversary of St. Martins Church in Hanover-Linden. November 11, 1928 , with photographs by Albert Asche and August Harre, Hannover-Linden: Wilhelm Karcher (print), [1928]
- Provincial Committee and State Directorate of the Province of Hanover (ed.), Arnold Nöldeke : Region Hanover, City of Hanover, Part II. (= The Art Monuments of the Province of Hanover , Issue 20.) Hanover 1932.
- Church building, a little too high. In: Der Spiegel , born 1963, No. 51, p. 77.
- St. Martins Church Hannover-Linden. (published by the church council on the occasion of the organ consecration) Hanover 1965.
- Wolfgang Puschmann : St. Martin's Church. In: Hanover's churches. 140 churches in and around town. Hermannsburg 2005, ISBN 3-937301-35-6 , pp. 12-15.
- Anne Schmedding: St. Martinskirche Hannover-Linden (1955-1957) In: Dieter Oesterlen Tradition and contemporary space Tübingen, Berlin 2011, ISBN 978 3 8030 0744 5 , pp. 83–89, pp. 241–247 (photos), p 295–296 (catalog raisonné).
Web links
- Official website of the parish
- Hase's catalog of works with a sketch of St. Martin around 1854
- Video of the peal, 0:53 min
- Historical postcards of the church
Individual evidence
- ^ Klaus Mlynek : Linden. In: Klaus Mlynek, Waldemar R. Röhrbein (eds.) U. a .: City Lexicon Hanover . From the beginning to the present. Schlütersche, Hannover 2009, ISBN 978-3-89993-662-9 , p. 406 ff.
- ^ Jens Schmidt-Clausen: Nolte, (1) Ernst August Hermann Wilhelm. In: Hannoversches Biographisches Lexikon , p. 272
- ^ Protestant churches under monument protection [1] , Hannoversche Allgemeine Zeitung from November 20, 2014, accessed on November 27, 2016
- ↑ Schmedding (2011), p. 295
- ↑ "That needs openness and trust", Interview: Kirche und Denkmalpflege [2] online at moderne-regional.de, accessed on November 27, 2016
- ↑ More information about the organ
- ↑ cf. Schmedding (2011) , p. 295
Coordinates: 52 ° 21 ′ 56 " N , 9 ° 42 ′ 36" E





