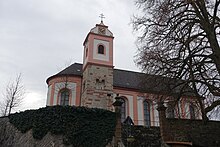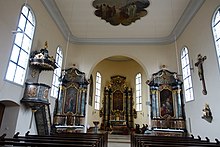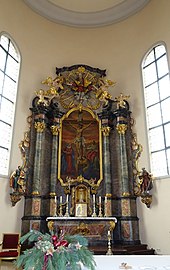St. Peter and Paul (Welschensteinach)
Saints Peter and Paul is the Roman Catholic parish of Welschensteinach , a district of the municipality of Steinach in Ortenaukreis of Baden-Wuerttemberg . The parish with the exaltation of the cross in Steinach, St. Arbogast in Haslach in the Kinzigtal , St. Michael in Fischerbach , St. Erhard in Hofstetten and St. Afra in Mühlenbach forms the pastoral care unit Haslach of the Archdiocese of Freiburg . The teacher and local researcher Joseph Ludolph Wohleb (1892–1960) in particular researched the history of the partly Romanesque , partly baroque church . The Festschrift 750 Years of Welschensteinach names the church, rectory and cemetery "a striking jewel of the village".
history
The Welschen- in the place name, to the adjective welsch = Celto-Romanic , perhaps goes back to the survival of the Gallo-Roman population in the remote valley of the Welschensteinacher Bach , a tributary of the Kinzig , when the Alemanni took over . The same could be the case with Welschbollenbach , part of the village of Bollenbach that belongs to Haslach in the Kinzig valley . Another hypothesis suspects a later settlement by Gallo-Roman people, namely those "who were particularly experienced in the technique of viticulture, clearing and mining, for example in Franconian times". The occasional designation of Steinach as Tutschen-Steinach , Deutsch-Steinach , shows that people were aware of the existence of two ethnic groups during the period that gave the name its name .
The settlement was carried out by the nearby monasteries, Gengenbach and Ettenheimmünster , as well as by their governors such as the Zähringers and the Margraves of Baden-Hachberg . In 1240, both the place and the parish were first mentioned when "Walther, Vicar in Welschensteina" was a witness in a legal dispute. The first known pastor was a Dietricus in 1314 . The consecration of the church to the apostles Peter and Paul is documented for the first time in 1576 . Over time the secular rule passed more and more to the noble family of the Fürstenbergs . In 1313, Margrave Heinrich III. von Baden-Hachberg goods and rights in Welschensteinach including the church patronage of the commander of the Johanniterordens in Freiburg, and in 1461 the Johanniter sold the property on to the Fürstenbergers. Their administrative seat for Steinach and Welschensteinach was Haslach. In 1806 the whole of Ortenau fell to the Grand Duchy of Baden .
The introduction of the Evangelical Confession in 1542 by Count Wilhelm von Fürstenberg (1491–1549) remained an episode like in Haslach, Steinach and Mühlenbach . The Catholic faith was reintroduced already under his brother Friedrich II von Fürstenberg (1496–1559). Friedrich proceeded cautiously, but had to write to the evangelicals in 1549, “If the people in Kinzigthale are so obdurate and, as he must hear every day, despise and destroy the priests, the mass and other things so highly, this would be the sure consequence that imperial disfavor should fall on him and his country ”. The Anabaptists still had followers in Welschensteinach in 1566 . In 1821 Steinach came from the diocese of Strasbourg to the archbishopric of Freiburg.
Building history
Presumably the vicar was already in office in 1240 in a church building, and in 1275 there is indeed talk of a kilchen in connection with Welschensteinach . Its floor plan is known from a sketch from the time of the renovation and new building in the 18th century. A square choir and then a square sacristy joined the nave in the east. To the north of the choir stood the thick-walled tower that had been preserved up to the clock floor. It caused an asymmetry in the nave: its opening to the choir is shifted to the south.
In 1762 and again in 1765, the episcopal ordinariate of Strasbourg demanded that the church “should be rebuilt because of its dilapidation and smallness”. The Fürstenberg Vogt in Haslach wrote after examination that the church was “so bad and small that it no longer deserves reparation, but must be rebuilt immediately. Nothing is good about it but the tower, and only in part. But the residents were unable to build the nave. So I find no other way than what happened when the Steinachische Kirch was built fifteen years ago, than that this building Ew. Your Highness as decimatori universali will fall. "
The court chamber apparently agreed, because the Fürstenberg master builder Franz Joseph Salzmann made drafts in 1770. After that, the tower and parts of the north wall of the nave were to be preserved. The south wall of the nave, on the other hand, was to be rebuilt further south so that the nave would be symmetrical. The choir was to be expanded considerably, the tower raised and a new attachment fitted. In 1774 the dimensions were increased again.
The execution by the master mason Johannes Weber from Wolfach (born around 1743) was incorrect. In 1779 the roof tiles crumbled because they were "burned out and placed on the roof during the new building due to the bad habit of foreman Weber". The roof had to be completely re-covered. In the years 1840 to 1850 the church and the high churchyard wall were thoroughly repaired. The side altars were replaced by new ones made by the plasterer Jodok Friedrich Wilhelm from Bezau in Vorarlberg . The rectory was relocated. In the second half of the 19th century, the high altar of the 18th century had to give way to a neo-Gothic one , which Wohleb saw as a “cigar board construction”. "It is a well-meaning coincidence that our Fürstenberg files keep the design for the old high altar <...>. It will be easy for a good master to recreate the work. ”This happened at the time of Pastor Josef Schmid (born 1900, pastor in Welschensteinach from 1955) as part of a renovation at the end of the 1950s. The most recent restoration was completed in 2012.
building
The church rises mightily on the Kirchberg, in the middle of the cemetery enlarged in 1840 and surrounded with it by a high wall, to be reached by a striking staircase, above the center of the widely scattered place called "village". Presumably it served as a fortified church in the Middle Ages . The rectory, formerly north, was moved to its current location south of the church in 1846. Its exterior is structured by pilaster strips . The year "1741" is carved into the lintel of the western facade portal. However, the lower part of the tower and the foundations of the south wall date from the Romanesque period . These lower parts of the tower show solid masonry made of quarry sandstone, partly with a layer of reddish and yellowish stones. Above a cornice in the lower part of the tower, although walled up, the old sound arcades have been preserved, twin round arches, supported by pillars in the middle, with single beveled fighters on the side . To the right of the northern sound arcade is a small relief of a crucifixion, dated to the 12th century. The 18th century added two storeys to the lower part of the tower, with a new bell storey, gable roof and volute gables .
The interior is a single-nave hall with four axes of round-arched windows on both sides, a flat ceiling over a hollow, a round choir arch and, in the west, a gallery on wooden pillars.
Furnishing
The two ceiling paintings in the ship with scenes from the life of the two church patrons were created by August Pfister from Hart (Haigerloch) around 1900 .
The sculptures of Peter and Paul on the high altar and probably the pulpit are still original Baroque from the 18th century, old originals also the large crucifix on the right wall of the nave and the Pietà below.
Franz Xaver Bieheler (1726–1787), who also worked in the Exaltation of the Cross in Steinach, was the master of the church patron on the high altar and the sketch that has been preserved . Based on the sketch, the sculptor Angelo Valentin and the painter Peter Valentin from Offenburg recreated the high altar in the late 1950s. Peter and Paul stand outside. Two blue-marbled columns frame a painting of the crucifixion on either side. In the excerpt float between angels as reliefs God the Father and the dove of the Holy Spirit .
The side altars of the Jodok Friedrich Wilhelm have been shining since the 1950s, freed from the gray overpainting, again in predominantly blue marbled tones. Standing somewhere between baroque and classicism , they are “moderate and pretty examples of the genre”. The painting on the left shows Mary as Queen with the baby Jesus, the painting on the right shows the martyrdom of St. Sebastian .
Franz Winterhalter from Oberharmersbach redesigned an older organ in 1960. The current instrument was built in 2003 by Franz Winterhalter's son Claudius Winterhalter .
literature
- Steinach-Welschensteinach community: 750 years of Welschensteinach, 1240–1990. Steinach 1990.
- Welschensteinach. In: Landesarchivdirektion Baden-Württemberg (ed.): The state of Baden-Württemberg. Official description by district and municipality. Volume VI. Freiburg administrative district. Kohlhammer Verlag, Stuttgart 1982, ISBN 3-17-007174-2 , pp. 335–336 ( digitized at Landeskunde discover Baden-Württemberg online ).
- Kurt-Erich Maier: History of Welschensteinach. Welschensteinach 1966.
- Max Wingenroth : Welschensteinach . In: ders., The art monuments of the Grand Duchy of Baden Volume 7: The art monuments of the Offenburg district. Mohr Siebeck Verlag, Tübingen, 1908, pp. 670-672. Digitized. Retrieved December 5, 2015.
- Joseph Ludolph Wohleb: The Kinzigtäler church buildings by the Fürstenberg architect Franz Joseph Salzmann (1724–1786). I. In: The Ortenau. Journal of the Historical Association for Mittelbaden 30, 1950, pp. 96–127. Digitized. Retrieved December 6, 2015.
- Dagmar Zimdars (arrangement): Welschensteinach. In: Georg Dehio, Handbuch der Deutschen Kunstdenkmäler ( Dehio-Handbuch ) Baden-Württemberg II . Berlin, Deutscher Kunstverlag 1997, ISBN 3-422-03030-1 , p. 842.
Individual evidence
- ↑ Joseph Ludolph Wohleb: The Kinzigtäler church buildings by the Fürstenberg architect Franz Joseph Salzmann (1724–1786). I. In: The Ortenau. Journal of the Historical Association for Mittelbaden 30, 1950, pp. 96–127. Digitized .
- ^ Community of Steinach-Welschensteinach: 750 years of Welschensteinach, 1240–1990. Steinach 1990, p. 21.
- ↑ Maier 1966, p. 30.
- ^ Community of Steinach-Welschensteinach: 750 years of Welschensteinach, 1240–1990. Steinach 1990, p. 15.
- ↑ Maier 1966, p. 80.
- ↑ a b Steinach-Welschensteinach community: 750 years of Welschensteinach, 1240–1990. Steinach 1990, p. 20.
- ^ Sigmund Ritter von Riezler: Fürstenberg, Friedrich II. Graf zu (1496 to 1559). Retrieved September 22, 2015.
- ↑ Maier 1966, p. 51.
- ^ Wohleb 1950, p: 122.
- ↑ To the replacement Wohleb 1950, p. 127; to Jodok Friedrich Wilhelm Julius Wilhelm: The stucco worker Jodok Friedrich Wilhelm (1797–1843). In: Freiburger Diözesan-Archiv 35, 1907, pp. 239–268, here p. 265. Digitized. '.
- ↑ Wohleb 1950, p. 127.
- ↑ a b baden online October 19, 2013: Part of the church tower bears witness to the past. Digitized. Retrieved December 24, 2015.
- ↑ Maier 1966, p. 91.
- ↑ Zimdars 1997.
- ↑ Wohleb 1966, p. 127.
- ↑ Wingenroth 1908, p. 671.
- ↑ Maier 1966, p. 98.
- ^ Claudius Winterhalter Orgelbau: The organ of the parish church St Peter & Paul 77790 Welschensteinach. Digitized. Retrieved December 24, 2015.
Coordinates: 48 ° 16 '26.3 " N , 8 ° 1' 4.5" E







