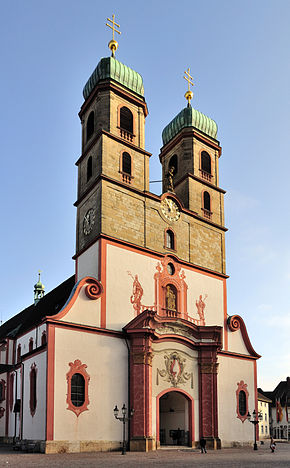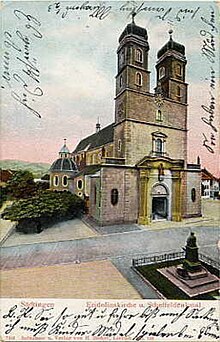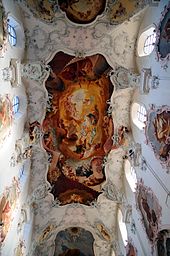Fridolin Minster
The Fridolinsmünster is the landmark of the city of Bad Säckingen and is consecrated to St. Fridolin von Säckingen (→ Fridolinskirche ), who possibly comes from this area and founded various monasteries. The Fridolinsmünster was the collegiate church of the Säckingen women's monastery and is now the main church of the Catholic community in Bad Säckingen.
The monastery church was built in the Romanesque style, rebuilt in the 14th century after a fire in the Gothic style and renewed in the 17th and 18th centuries with elements of the Baroque style.
Today the bones of St. Fridolin are kept in the Fridolinskapelle , on the right side of the cathedral choir, in a richly decorated silver shrine . The procession on the Sunday after March 6th, in which the anniversary of the death of St. Fridolin is celebrated, enjoys national fame. Due to its legendary history, the church is part of the "Mythical Places on the Upper Rhine" .
history
The first church in Säckingen dates from the Carolingian era. Despite excavations on the crypt preserved from this time, no conclusions can be drawn about the location, appearance and year of construction .
The oldest surviving part of the building is the crypt, which is part of a three-aisled church from the 11th century. This basilica complex remained in existence in the 12th century . However, the choir was changed into the nave and the entrances to the crypt were relocated. At the same time, a double-towered west building was erected as an extension to the nave axis. An atrium connected the church and the towers. The cloister and the enclosure were moved from the north to the south side of the minster.
After a devastating fire, a completely new building was built between 1343 and 1360. On December 21, 1360 it was consecrated by Bishop Heinrich III of Constance . from Brandis . Further fires finally resulted in the baroque redesign of the minster, which was carried out in two construction phases. The first was caused by a fire following the invasion of French troops during the Dutch War . After initially makeshift security measures, it was rebuilt between 1698 and 1701 by Michael Widemann from Elchingen . The nave was vaulted, the two octagonal chapels were added to the side aisles and an ambulatory was hung between the buttresses. The Gothic tracery windows were rounded to match the Baroque style. The entire ceiling area was covered with a very plastic stucco by Wessobrunn plasterers . Francesco Antonio Giorgioli from Ticino filled the 145 fields of the vault with frescoes . The destroyed interior was replaced in the following years.
The tower front was renewed between 1725 and 1727. For this purpose, the towers were raised and chapels were built to the side to widen the facade. In 1740, the Teutonic Order architect Johann Caspar Bagnato created the monumental frame of the main portal and the upper semicircular connection of the choir strut pillars. The second phase of the baroque renovation took place after 1751, when a fire caused by careless repair work on the organ destroyed the towers and the nave roof. In 1752, Johann Michael Feuchtmayer the Younger from Augsburg was appointed to rebuild the nave for the stucco decor and as a fresco painter Franz Joseph Spiegler and his pupil Johann Anton Morath . In 1753 the renovation of the nave was completed.
The church building was last renovated in the 1970s.
Exterior construction
The Fridolinsmünster is centrally located in the old town of Bad Säckingen. The west building is a baroque overformed double tower facade. The remainder of a Romanesque oratorio has been preserved above the entrance between the two onion domes . The barrel vaulted entrance hall was the seat of the court in the Middle Ages. At that time the monastery had high and low jurisdiction .
The group of figures above the main portal refers to this with Saint Fridolin (2.34 meters high), who brings the dead Urso from Glarus out of the grave. The original figures were made by Michael Speer in 1727 and are now on the outside of the choir. The copy by Heinz-Jürgen Funk was made in 1989. Above the church clock in the center of the west facade is the figure of Immaculata , which was also made by Speer. The facade is divided roughly in half into a painted facade in the lower part and an open brick facade in the upper part up to the spire . The light red exterior painting by Johann Caspar Bagnato depicts the two holy bishops Hilarius of Aquileia and Konrad of Constance and forms a facade border.
The Gothic long choir has retained the buttresses and the bars of the earlier tracery windows despite the baroque remodeling . On the outside wall of the choir is the tomb of Franz Werner Kirchhofer and his wife Maria Ursula von Schönau in a niche, whose love story is passed down from Joseph Victor von Scheffel in the trumpeter von Säckingen .
Towers and bells
With a height of over 56 meters, the towers of the Fridolinsmünster are the highest in the Waldshut district and the second highest church building after the St. Blasien Cathedral . The south tower is 55.80 meters high, the north tower 55.70 meters.
The Fridolin bell was cast in 1753 by Franz Anton Grieshaber II and his veteran Franz Anton Grieshaber I in Waldshut. It hangs as the only bell of the seven-part peal in an old wooden belfry in the south tower. The son Grieshaber became known as the master of the Salem bell sky . Otherwise only insignificant bells are known from his father. All the more impressive are the sound and bells of this bell, the rib of which is independent of earlier works.
In 1952 Friedrich Wilhelm Schilling cast six more bells in Heidelberg, all of which also hang in a wooden bell chair in the north tower.
- Overview of the bell
| No. | Surname | kg | Ø (mm) | Chime |
|---|---|---|---|---|
| 1. | Fidolin | 3500 | 1720 | a ° ± 0 |
| 2. | Hilary | 1932 | 1485 | c '+ 2 |
| 3. | Pius | 1290 | 1310 | d '+ 2 |
| 4th | Wendelin | 890 | 1159 | e '+ 3 |
| 5. | Maria | 737 | 1082 | f '+ 4 |
| 6th | Joseph | 495 | 948 | g '+ 4 |
| 7th | Francis | 340 | 846 | a '+ 5 |
Interior and equipment
The bright interior of the Fridolin Minster is characterized by the elongated Gothic room and the high baroque stucco of the older Wessobrunn school . The domes of the two chapels on the transepts are decorated with heavy leaf tendrils and picture fields as well as with frescoes by Giorgioli. In the north chapel the work of angels is depicted, the south chapel is decorated with scenes of the apostles . The Ottonian building was replaced around 1100 by a Romanesque church, the dimensions of which, at 65 meters in length, already reached the size of today's church and thus the same length as the Basel Minster or Reichenau-Mittelzell , for example .
Choir
A stucco cartouche on the choir arch bears the coats of arms of the abbesses Maria Regina von Ostein (1693–1718) with the greyhound and Maria Barbara (1718–1730) and Maria Josepha Regina von Liebenfels (1734–1753) with the swan wing. These led the baroque style of the minster.
High altar
The high altar of the minster takes up almost the entire height of the three-aisled choir. It was created by Johann Pfeiffer (approx. 1660–1734), who lived in Säckingen. The structure with the two princes of the apostles Peter and Paul and the crowning halo are framed by a painting by Giorgioli. The painting depicts the adoration of the Mother of God with the Child Jesus by the cathedral patrons Fridolin, Hilarius and Andreas . A putto holds a medallion with the canons on the lower edge of the picture, while the cathedral can be seen on the left. The four-part choir stalls were also made by Pfeiffer.
The following altar leaves of the church come from Giorglioli: in the north aisle the rosary altar, in the angel chapel a guardian angel image and in the Joseph altar and the apostles chapel the "Appearance of Christ among the apostles". The altar figures of Francis of Assisi and Antonius of Padua as well as Dominic and Catherine of Siena are works by Johann Isaak Freitag (1682–1734) from Rheinfelden. The pulpit figures are also from Friday . These represent the proclamation of the word. The four evangelists and John the Baptist are depicted on the basket itself, the four church fathers and St. Fridolin and an angel of trumpets as a conclusion on the sound cover. The pulpit itself is carried by Samson , who is considered the Old Testament forerunner of Christ's resurrection. That is why the figure of the risen one is above him. The Samson figure from 1720 was created by Johann Isaak Freitag.
crypt
The oldest surviving section of the cathedral is the crypt from the early 11th century. Two barrel-vaulted corridors bend at right angles and lead into the main room of the former Romanesque apse . Originally this could be entered via stairs from the side aisles. The crypt remained in use even after the new Gothic building, as the altar consecrated in it in 1360 shows. During a renovation, the remains of an empty stone sarcophagus were exposed in the wall of the southern crypt passage and placed in the western side room of the crypt. The sarcophagus probably originally housed the remains of St. Fridolin. The decoration of the lid is only partially preserved. The elements used refer to the 7th century. The crypt was decorated in 1887 by the Waldshut church painter Albert Duchow . The motifs are based on Roman catacomb painting . The crypt is only accessible with a guided tour.
Above the south side of the high choir, above the Fridolin chapel, there is the so-called prayer room of the canonesses from 1765. Johann Michael Feuchtmayer the Younger was responsible for both the stucco and the rest of the furnishings. His assistant and student was Hans Michael Hennenvogel . The interior of the prayer room is considered to be the most beautiful Rococo room in southwest Germany. In addition to stucco, the interior is equipped with oak wall paneling and door leaves. The cassette floor is made of oak and maple wood. The original windows have been preserved and can be lowered to face the choir.
Organs
There is evidence that the minster had had an organ since the 15th century .
Main organ
In 1993 the Johannes Klais Orgelbau company from Bonn was commissioned to build a three manual organ with a pedal and 57 registers . This organ was consecrated on August 28, 1993. The prospectus from 1933 is based on the baroque organ from 1758 and has been retained with a few changes. This comes from the Mezger brothers' workshop in Überlingen. The disposition is shown below.
|
|
|
|
||||||||||||||||||||||||||||||||||||||||||||||||||||||||||||||||||||||||||||||||||||||||||||||||||||||||||||||||||||||||||
-
Pairing :
- Normal coupling: II / I, III / I, III / II, I / P, II / P, III / P
- Super octave coupling: III / P
Choir organ
The choir organ also comes from the Klais company and was delivered in 1997. It contains 13 stops on two manuals and a pedal. The purely mechanical instrument has the following disposition:
|
|
|
||||||||||||||||||||||||||||||||||||||||||||||||||||||||||||||
- Coupling : II / I, I / P, II / P
Treasury
Fridolin Shrine
In 1763, princess Anna Maria von Hornstein-Göffingen commissioned the Augsburg goldsmith's company Rauner to make a massive silver shrine . The design probably originates from Johann Michael Feuchtmayer and was supposed to offer the relics of St. Fridolin to the faithful for veneration. The shrine made by goldsmith Gottlieb Emanuel Oernster was delivered a year later and cost 8333 guilders; almost as much as the stucco and frescoes of the new furnishings cost. The glass coffin rests on a black-stained base covered with silver. The silver structure in rocaille shapes is decorated with putti, coats of arms, vases and flower tendrils and shows St. Fridolin with Urso on its top. Between this structure, glass panes reveal a velvet pyramid with flowers made of glass stones, pearls and gemstones, in which the bones of the saint are located. The shrine weighs over 300 kilograms. As a result of improper intervention, there has been a cassette hung with a blanket instead of the dark red velvet pyramid since 1941.
The shrine is carried in a solemn procession through the city on the Sunday following the feast of the saint (March 6th) each year . This ritual has been documented since 1347. During the Baroque period, the scenes from the life of St. Fridolin were depicted in so-called "Living Pictures" on stages that were carried along. Since 1900 the shrine has been kept in the then newly established Fridolin Chapel.
Monastery treasure
South of the choir, a new treasury was built in 1975, which is only accessible with a guided tour.
There is another treasure of the cathedral treasure: a book cover from the 10th century. This precious metal book case is coated with gold. The Ottonian relief shows Jesus Christ crucified. A paradise tree grows below the cross. On the back of the Gospel is a depiction of the Ascension of Christ, which was probably made by a Basel workshop around 1320/1330.
The oldest exhibit is the Amazon fabric , which is believed to date from before the 7th century. The fabric, which was worked into a chasuble, covered the relics of St. Fridolin until 1661. The superbly preserved Persian - Sassanid silk fabric shows amazons on horseback shooting at panthers with arrows.
The so-called Agnesenkreuz dates from the first half of the 14th century . The large lecture cross , which has been modified several times, contains numerous relics behind glass on the back, which are marked with ribbon. There are two antique gems on the front .
literature
- St. Fridolinsmünster Bad Säckingen. Schnell & Steiner, Regensburg 2001, ISBN 3-7954-4167-6 .
- Dagmar Zimdars: The prayer room in the Bad Säckinger Fridolinsmünster. Equipment, restoration, program. In: Denkmalpflege in Baden-Württemberg , 28th year 1999, issue 2, pp. 90–93. ( PDF )
Web links
Individual evidence
- ^ Badische Zeitung of April 24, 2008 on the measurement of the cathedral towers
- ↑ Bell inspection of the Archdiocese of Freiburg
- ^ Badische Zeitung of June 24, 2009
- ↑ Technical data on the organ of the Fridolin Minster
- ↑ St. Fridolinsmünster Bad Säckingen , page 22
- ^ Treasury of St. Fridolin Minster
Coordinates: 47 ° 33 ′ 10 ″ N , 7 ° 56 ′ 58 ″ E










