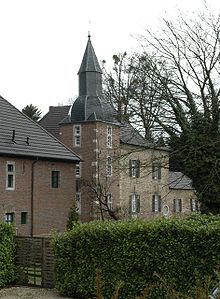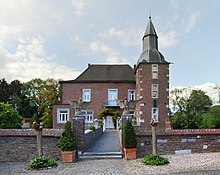House Kambach
The house Kambach is a simple, baroque moated castle in the Eschweiler district of Kinzweiler . It was the first building in the city to be listed as a historical monument in 1982 and has been used as a restaurant, bistro and golf home for the neighboring golf course between Kinzweiler and St. Jöris since 1992 .
The system got its name from the Kambach (still called Combach until the 19th century ), which rises from two springs in the nearby Kambachwäldchen and which feeds the moat surrounding the inner castle .
description
Outer bailey
The three-wing outer bailey of the complex consists mainly of brick and is open on the side facing the manor house . Its main substance dates back to the 19th century, as wall anchors with the year 1848 attest. Only the east wing has older parts from the 18th century. The outer bailey was still used for agriculture until 1990/91.
The arched portal made of bluestone in the south wing of the former farm building is dated by historians to the 17th century and used to stand on the east side of the complex because up until the beginning of the 18th century the complex was accessed from there via Kambachstrasse. Together with the year 1701, it bears the alliance coat of arms of the von Cotzhausen and von Gangelt families and in this way documents the builders and the year of extensive expansion and renovation measures.
main building
The main building stands on an island surrounded by a broad moat . Access is provided by a four-bay arch bridge made of brick, which is flanked on its southern side by two pillars with eagle figures made of bluestone. In earlier times it only had three arch elements. The last part of the manor house could only be crossed by means of a wooden drawbridge .
The core of the mansion - like the outer bailey made of brick - is a rectangular structure with a foundation made of quarry stone . Its two storeys are covered by a high hipped roof. On its north side, two single-storey building wings from the 19th century with hipped roofs connect to the east and west. These are connected to one another by a small wall in the north and in this way form a small inner courtyard together with the central wing.
A three-storey tower with a square outline adjoins the southeast corner. It has blue-stone-framed cross- story windows and light-colored corner blocks . A slate-covered , eight-sided hood with a closed lantern and weather vane forms the roof end .
Inside the manor house there is a central hallway on the ground floor, from which two representative halls with decorative stucco ceilings and a kitchen and living area lead off. The ground floor of the square tower is occupied by a single room with a cross vault .
Garden area
Nothing remains of the house's former baroque garden today. Only a small park on the west side, surrounded by a low wall, bears witness to its former existence.
In it are two baroque vases, the motifs of which are taken from the Perseus legend . The Aachen architect Johann Joseph Couven (1701–1763) is considered to be the creator of these "Kambach Couven vases" named after him, as well as the stone fruit basket.
history
The exact beginnings of Haus Kambach lie in the dark of history, as no written sources exist about this time. Similar examples in the Eschweiler region, however, suggest a medieval foundation that developed from a simple farm. House Kambach was first mentioned in documents in 1463. At that time there was a Jakob Adam von Broich ( Jakob Daem von dem Broeke ) owner, who had received Kambach as a fief of the mighty Cologne cathedral provost. This feudal relationship continued until the beginning of the 19th century and was only ended in the Napoleonic era by the new rule and administrative structures introduced by the French. The vaulted cellar and the rubble stone plinth of the manor house, which has always been surrounded by a moat, probably date from the late Gothic founding period.
Cäcilia von Broich brought Haus Kambach into her second marriage to her husband Adolf Rummel von Hetzingen zu Mühlenarck, whose family was also the owner of the Eschweiler Castle . Her son Adam left three children who were still underage when he died, and in 1563 Gerhard von Palant was appointed guardian by the Aldenhovener Mannkammer as their guardian . Barbara von Hetzingen, one of these three children, married Johann Philipp von der Lipp in 1564 and brought Haus Palant into the marriage. After a division of the estate in 1575, it came to Emmerich von Hetzingen, whose heir, Alexandrina, brought it to these barons by marrying Adolf von Elmpt zu Burgau . Her eldest son, Johann Heinrich, was the electoral chamberlain of Kleve and the commandant of Düren and fell in the army of Prince-Bishop Christoph Bernhard von Galen during the siege of Münster in 1657 , so that his younger brother Daniel became the sole heir of the property.
Since Daniel von Hetzingen died without male descendants, his widow Anna Maria Katharina sold Haus Kambach in August 1686 for 7,000 Reichstaler to Simon Matthias Gilles, whose family sold it to the Kinzweiler mayor and jury chairman Johann Bernhard von Cotzhausen in 1699 for reasons still unknown . Together with his wife Anna Maria von Gangelt, Johann Bernhard had the old manor house demolished in large parts by 1701 and then generously extended and expanded according to the prevailing taste of the time, taking into account the still existing foundation walls and the basement. After the work was completed, the main building had a pitched roof , which was finished with striking ridge points , and a facade coated with white lime. At the same time, a small baroque garden was laid out to the west of the house. The renovation work also extended to the outer bailey, which up to that time was also completely surrounded by moats. The southern moat was filled in and the portal moved from the east to the south side in order to create a straight, central access to the complex.
Heinrich Wilhelm Ludwig von Cotzhausen, a descendant of Johann Bernhard, was made a baron by Emperor Napoleon I in 1811. In 1828 he received Prussian recognition as a baron. After his death, his widow Catharina Magdalena Josephine Hubertine Freiin von Broich zu Dürwiss and their eight children moved to Duisburg and gave up Kambach as their place of residence. For financial reasons, she was forced to sell the facility in 1842/45 to the Rey family from Glesch near Bergheim . This had the outer bailey completely renewed and expanded in 1848. In order to create the space required for this, the eastern and western moats were filled. The east wing was then given an extension and a new barn was built on the west side. The mansion received its two north wings as well as a kitchen wing and a staff apartment under the Rey family.
During the Second World War , a German staff moved into the Kambach house and set up its command center there. As a result, the facility was heavily shelled by Allied units. Although the striking, white facade of the house had been tinted gray for camouflage purposes and was even partially removed, a direct bomb hit and twelve grenade impacts severely damaged the building. Its main roof and the fourth yoke of the arched bridge were destroyed, two historically valuable stucco ceilings with flower and putti motifs were badly damaged and the Art Nouveau glazing of the manor house was irretrievably lost. Subsequent damage was caused by water ingress and woodworm infestation. The two eagle statues on the bridge were also smashed in the course of the fighting. The bombing had made the tower of the house so unstable that in 1949 it had to be supported with two concrete pillars to prevent it from collapsing. In 1982 the roof and facade were completely renovated. As early as 1958, the bridge's portal pillars were fitted with copies of the eagle statues made of cast concrete. In 1967 the stucco ceilings were first restored.
literature
- Ulrich Coenen: Architectural treasures in the Aachen district. G. Mainz, Aachen 1987, ISBN 3-925714-11-1 , pages 76-77.
- Holger A. Dux , Dirk Holtermann: The Aachen Castle Tour - Cycling between Wurm and Inde. Walter Rau, Düsseldorf 2000, ISBN 3-7919-0749-2 , page 43.
- Josef Granrath, Burghard AW Reumond, Hermann Fidelis Thywissen: 300 years of the Kambach house. A journey through the history of this elegant, rural manor. Association of Heimatfreunde Kinzweiler, Eschweiler 2001.
- Herbert Limpens: City of Eschweiler (= Rheinische Kunststätten issue 271). 1st edition. Neusser Druckerei und Verl., Neuss 1983, ISBN 3-88094-439-3 , pages 17-19.
Web links
Coordinates: 50 ° 50 ′ 26 " N , 6 ° 13 ′ 50.3" E





