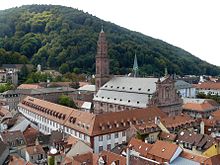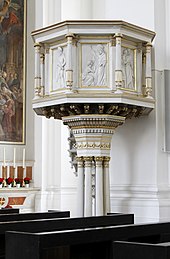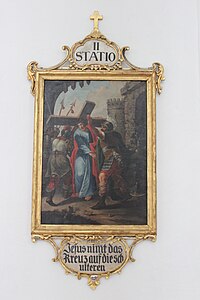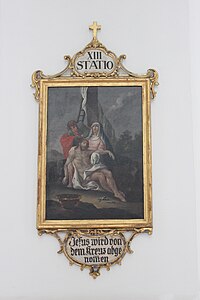Jesuit Church (Heidelberg)
The Jesuit Church (official name: Parish Church of the Holy Spirit and St. Ignatius ) is next to the Heiliggeistkirche the largest and most important church in Heidelberg and forms the architectural focus of the former Jesuit quarter in the old town in the immediate vicinity of the Universitätsplatz . Today it is the main church of the Roman Catholic Holy Spirit community in Heidelberg (old town). The church was built in the Baroque style from 1712 to 1759 , the neo-baroque tower was only added in the years 1868 to 1872. The church, which is not oriented to the east as usual , but to the south , is “a building that is as remarkable as it is unusual”.
The museum for sacred art and liturgy with a treasury is attached to the church. There, among other things, figures of saints, chalices and monstrances as well as vestments from past centuries are exhibited.
history
Jesuits in Heidelberg


The Jesuits had already come to Heidelberg in 1622 during the Thirty Years' War , after the victories of Tilly over the Protestant Union and on the occasion of the occupation of Heidelberg by Bavarian troops. However, this interlude soon came to an end. It was not until 1698, after the change of dynasty of the reformed line Palatinate-Simmern to the Catholic line Neuburg the Palatine Wittelsbach , called Elector Johann Wilhelm - after a brief interlude in the 1680s - the Society of Jesus back to Heidelberg. This should play an important role in the re-Catholicisation efforts of the elector in the previously Protestant Electoral Palatinate . At the beginning only 2 Fathers and 1 Frater arrived in Heidelberg. In the heyday of the order in Heidelberg, the number rose to almost 100 Jesuits. These were mainly active at the university, in school service and in pastoral care. At times the order held seven professorships at the university. The foundation stone for the college building was laid in 1703. The construction work on the large-scale, four-sided building with an inner courtyard was only partially completed in 1712, when construction began on the church. The south wing, which was torn down again in the 19th century, was not completed until 1732. The Heidelberg Jesuit College was dissolved when the Jesuit order was abolished in 1773. From then on, the spacious building, of which only two wings remain today, was used for various purposes: the Order of the Lazarists had its domicile here until 1793 . After that, the building was used as a barracks for a while. It was later auctioned and used privately. After that, in turn, it first housed a higher middle school, then a grammar school. The building is currently used by the university's English Institute and the rectory of the Holy Spirit community. Part of the building is used as private living space.
History of the church
From the beginning, a church was planned for the Jesuit college, as can be seen from an approved plan for the Jesuit college from 1703. In 1711 preparations for the building of the church began and the crack was sent to Rome for approval. The foundation stone for the church was laid on April 19, 1712, the birthday of Elector Johann Wilhelm. It was not until June 18, 1712 that General Michelangelo Tamburini received the license to practice medicine from Rome .
Under the direction of Johann Adam Breunig , the choir was first built and then the nave was started. The model for this building was the then still new Jesuit Church of St. Martin in Bamberg. After the death of Elector Johann Wilhelm, construction work was stopped in 1717. The main reason for this was that elector Johann Wilhelm's successor, Carl Philipp, preferred to build the Jesuit church there in his new residence in Mannheim and no longer gave sufficient support to the Heidelberg religious. The already completed parts of the church were closed with a wall so that it could be used as a chapel . It was not until 1749 that the completion of the church began under the direction of the court architect Franz Wilhelm Rabaliatti , which was to last until 1759.
After the Jesuit order was abolished in 1773, the church first served the Lazarists and was then used for secular purposes, including as a storage room. 1793–1797 the Jesuit Church was used as a hospital for the wounded of the First Coalition War . The church also served as a military hospital during the first half of the Napoleonic Wars, up until 1808. On November 1, 1809, the Catholic Heilig Geist congregation received the Jesuit Church from the Baden Grand Duke Karl Friedrich as a parish church, as the choir of the Heiliggeistkirche had become too small for the Catholic congregation. Because after the abolition of the numerous existing monasteries in Heidelberg as part of the secularization , Catholic services could only be celebrated in the choir of the Heiliggeistkirche. The Grand Duke rejected the application from the University of Heidelberg to leave the Jesuit Church as the location for the university library. The Catholic community brought the baroque furnishings of the Holy Spirit Choir - except for the pulpit , which was adapted to the round columns of the Holy Spirit Church and therefore could not be used in the Jesuit Church - which suggests that nothing of the original equipment of the church was preserved .
The tower of the church was built from 1868 to 1872. During the renovation from 1872 to 1874, the interior was extensively redesigned. Among other things, the sandstone was exposed on the pillars, the ceiling was painted dark and the baroque furnishings were removed. Of the baroque high altar, only the wooden tabernacle door with a depiction of the Pentecost miracle is preserved. The penultimate church renovation was in 1953/54, the church was kept light inside instead of dark. The last time the church was renovated was from 2001 to 2004. The altar area was redesigned. The church also received new seats and new glazing.
Organs
The Jesuit Church has two organs, both of which were built by the organ builder Kuhn (Männedorf, Switzerland).
Main organ

The current main organ on the gallery was completed in 2009 and consecrated at Pentecost of this year. The previous specimen was built between 1953 and 1955 by the Steinmeyer organ building company; This instrument was given up in the course of the interior renovation of the church from 2001 to 2004 and is now in the Valley Organ Center near Holzkirchen in Upper Bavaria. The organ, which was originally rated as “unplayable”, was restored there and is now ready for use again. → organ
The new main organ in Heidelberg has 57 sounding registers and three effect registers, distributed over three manuals and pedal . The game actions are mechanical, the stop actions mechanical and electrical (double stop). The outside of the instrument has been designed in a modern way, especially through the stainless steel mesh hanging in front of the prospectus .
|
|
|
|
||||||||||||||||||||||||||||||||||||||||||||||||||||||||||||||||||||||||||||||||||||||||||||||||||||||||||||||||||||||||||||||
- Coupling : I / II, III / I, III / II, I / P, II / P, III / P.
- additionally: Glockenspiel , Perkeo , Zimbelstern .
Choir organ
The choir organ in the front right aisle was also built in 2014 by the organ builder Kuhn. The instrument was designed as a complementary contrast to the main organ. It has a baroque disposition and is based on organs from the time the Jesuit church was built, mainly using instruments made by the Wiegleb family of organ builders from the Electoral Palatinate; A baroque organ from their workshop stood in the Jesuit church as early as the 19th century. The starting point for the historicizing new building was in particular the information from the workshop book of the organ builder Wiegleb. The organ case was designed based on the Wiegleb organ in Ansbach and taking style elements of the Jesuit church into account. The slider chest instrument has 18 stops on two manual works and a pedal. The two manual works are housed in the main housing, the pedal and the wind turbine in a secondary housing behind it. Two wedge bellows supply the organ with a uniform wind pressure. The wind turbine has an electric fan, but can also be operated traditionally by bellows.
|
|
|
|||||||||||||||||||||||||||||||||||||||||||||||||||||||||||||||
- Coupling: II / I (sliding coupling), I / P (valve / wind coupling)
Description and architecture
The Jesuit church, built in the baroque style, is a three-aisled pillar hall , whereby the type of hall church at the time the church was built was a comparatively old-fashioned type of construction. The church is built from local red sandstone . The nave consists of five bays , the hall choir of two bays. The entrance yoke is shortened and equipped with a gallery . The fifth yoke is longer than the others and gives the illusion of a transept . The free pillars with a square core correspond with wall pillars, which also have a square core and are connected to the side walls with short wall tongues. There are strong pilasters on the pillars . The side aisles are closed off from the choir by walls. The aisles are noticeably narrower and slightly lower than the nave. There are groin vaults above both the nave and the aisles .
The main facade on the north side, the magnificent gable facade on Richard-Hauser-Platz, is significant. With the superposition of two orders, it represents the type of Roman facade, which is rare in Germany, and is reminiscent of the mother church of the Jesuit order, Il Gesù in Rome. The facade is divided into three vertical axes. The middle section rises noticeably high, with a triangular gable at the end. In the middle niche in the upper part is the figure of the Savior Jesus Christ. To the side below, in the niches above the side portals, are the sculptures of the order's founder Ignatius von Loyola and the Jesuit missionary Franz Xaver . On the sides of the sweeping central section are the allegories of the Christian cardinal virtues love and hope. On the top of the gable, visible from afar above the roofs of the city, the cardinal virtue of faith with the sign of the cross stands in a triumphant posture.

The interior of the church is all white. Only the capitals of the columns are painted green and partly gilded. In the interior there are three frescoed altars . The miracle of Pentecost is depicted on the main altar, the admission of Mary to heaven and Joseph as patron of the Catholic Church on the side altars. The altarpieces date from 1871. They were created by Andreas Müller and Ferdinand Keller. The marble pulpit and the ornate Easter candlestick from this period were also created in the 19th century . In 1905 the sculptor Julius Seitz created the Pietà in the right aisle.
The crypt with the graves of members of the Jesuit college and a memorial plaque for the long-time pastor of the Heilig Geist community and dean of Heidelberg, prelate and cathedral capitular Richard Hauser, has recently been made accessible. Every now and then, devotions are held in the crypt. Two Jesuits buried there are canon lawyers Peter Gallade (1708–1780) and Franz Xaver Holl (1720–1784).
On a column in the nave, an inscription in Latin reminds us that the Jesuit Church contains the mortal remains of the Palatinate Elector Friedrich the Victorious ; the tomb itself is also in the crypt.
In the side aisles there is a Way of the Cross with 14 stations, which begins with the condemnation of Jesus by Pontius Pilate and ends with the burial of Jesus .
Parish of the Holy Spirit
The Jesuit Church is still the main Catholic church for Heidelberg today. Pastors were Richard Hauser (1943–1980), who temporarily (until 1957) also served as university pastor and then as dean, Fridolin Keck (1980–1999) and Klaus von Zedtwitz (1999–2006), who was also dean from 2001 to 2006 . Joachim Dauer has been a pastor since 2006. All of the parish pastors mentioned were or are at the same time lecturers for Catholic theology at the Protestant theological faculty of the Ruprecht-Karls-Universität Heidelberg . Eugen Biser was a chaplain in the parish. Fridolin Keck was Vicar General of the Archdiocese of Freiburg from 2003 to 2015 .
The parish usually provided the dean of the Heidelberg deanery. With Joachim Dauer, the first dean of the newly formed dean's office in Heidelberg-Weinheim came from the parish on January 1, 2008 .
Community activities
Under Dean Klaus Zedtwitz, a number of innovative community activities have developed, such as the meeting for newly arrived young adults, the Vienna Heurigen meeting, discussion groups with theological and pastoral topics, neighborhood help for the elderly and the needy. The ecumenical movement between the Catholic and Protestant communities is treading new paths under Zedtwitz and his Protestant colleagues (joint beginning of the Easter vigil over the Easter fire, mediation in silence, ecumenical peace prayer, women's breakfast, CityCult for children and young people (in cooperation with the city of Heidelberg), Manna a meeting point for socially needy etc.). Furthermore, church music concerts are held in the church, both as part of the services or as individual events that attract people from across the region. The congregation includes the small baroque church of St. Anna , the Christophorus kindergarten and the St. Vincentius hospital (which became the sponsorship of the Protestant City Mission Heidelberg in 2005); all three buildings are in the old town. Opposite the Jesuit Church is the House of Encounter, which also houses the deanery. The Jesuit Church is the Catholic university church, and the Catholic student community located in the old town is also located in the municipality. Since 2004, the neighboring Catholic parishes of Schlierbach and Ziegelhausen, both St. Laurentius, together with the Catholic Heilig-Geist-Gemeinde Heidelberg-Altstadt, have formed a pastoral care unit, supervised by three pastors.
literature
- Parish of the Holy Spirit (Ed.): 250 years of the Jesuit Church in Heidelberg. Lindenberg 2009, ISBN 978-3-89870-525-7 .
- Jörg Gamer: Jesuit Church Heidelberg. 3rd, revised edition, Schnell and Steiner, Regensburg 2006, ISBN 3-7954-4787-9 .
- The Heidelberg Jesuit College. Art History Institute of the University of Heidelberg, Heidelberg 1970.
- Peter Anselm Riedl: The Heidelberg Jesuit Church and the hall churches of the 17th and 18th centuries in southern Germany. Heidelberg art-historical treatises. Winter, Heidelberg 1956.
- Klaus Lankheit, Emil Joseph Vierneisel: From the art and history of Catholic Heidelberg. Festschrift for the jubilee of the Heidelberg Jesuit Church in 1959. Kerle, Heidelberg 1959.
Web links
- Website of the parish of the Holy Spirit (Jesuit Church)
- Information on the Jesuit Church on the website of the Archdiocese of Freiburg ( Memento from September 24, 2015 in the Internet Archive )
- Information from Heidelberg Marketing GmbH about the Jesuit Church
Individual evidence
- ^ Peter Anselm Riedl: History and shape of the Heidelberg Jesuit Church. In: Parish of the Holy Spirit (ed.): 250 years of the Jesuit Church in Heidelberg. P. 60.
- ↑ a b Peter Anselm Riedl: History and shape of the Heidelberg Jesuit Church. In: Parish of the Holy Spirit (ed.): 250 years of the Jesuit Church in Heidelberg. P. 63
- ↑ Information on the instruments on the church music website.
- ↑ Information about the organ on the website of the organ builder
- ↑ Information about the choir organ on the website of the builder company
- ↑ Thomas Flum, Carmen Flum: The reconstruction of Heidelberg after the destruction in the Palatinate War of Succession. In: Frieder Hepp, Hans-Martin Mumm (Hrsg.): Heidelberg in the Baroque. The reconstruction of the city after the destruction of 1689 and 1693. Heidelberg 2009, ISBN 978-3-88423-323-8 , p. 144.
- ↑ Seitz, Julius . In: Hans Vollmer (Hrsg.): General lexicon of fine artists from antiquity to the present . Founded by Ulrich Thieme and Felix Becker . tape 30 : Scheffel – Siemerding . EA Seemann, Leipzig 1936, p. 472 .
- ↑ Heidelberg's first "Grand Dean". German blog from January 1, 2008, accessed on March 2, 2019.
Coordinates: 49 ° 24 ′ 40 " N , 8 ° 42 ′ 28" E




















