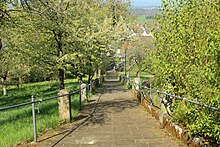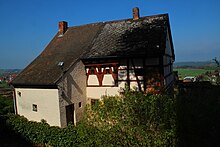Church castle St. Marien
The church castle St. Marien zum Gesees is a former fortified church and today's Evangelical Lutheran parish church of Gesees in the Upper Franconian district of Bayreuth .
location
The facility stands above the village of Gesees in a location that is visible from afar on the slope of the Sophienberg (formerly Culmberg). The path from Gesees up to the castle leads through an old orchard. The difficult subsoil (Lias-Thon) made a modern pile foundation necessary in 1979 - also due to the deforestation of the earlier oak trees.
history
The hill was already used as a place of worship in pre-Christian Slavic times. The earliest remains of the foundations date from the Carolingian period around 800 and the late Romanesque period (around 1250). The church was first mentioned in a document in 1080. A Marian pilgrimage can be proven from the 11th century. This tradition was ended by the Reformation in 1528. In addition to the old pilgrimage route made of sandstone slabs, the uncovered Gothic frescoes in the vestibule and others within the church testify to this time. The former pilgrimage picture disappeared in 1806 with Napoleon's troops .
An extension took place in 1410. In the Hussite Wars the church was badly damaged in 1430 and rebuilt as a strong fortified church by 1441. The Heerdegen family from Culmberg (now Sophienberg) was involved in this. Because of the ten spiers erected at that time and the wide visibility, they were also called the "Crown of the Hummelgau ".
Renovations, which also led to the loss of most of the fortifications, took place in 1741, 1807, 1830 and 1979.
Buildings
Cantorate building
The cantor's building from 1707 and 1859 is in the church forecourt. It used to be used as a school building. This construction promoted the gradual demolition of the fortified church.
Kirchweg
The former pilgrimage route leads from the Wandergasse over a bridge and through an old orchard to the church. It is covered with sandstone slabs from historical times. Even today it is still used as a church service route and passion route (Maundy Thursday).
Bell house
The bell house housed the bells before the tower was built. It was built in 1462 in iron framework without nails. It was later used as a sacristan's residence .
church
In a Gothic stonemasonry vault there is largely baroque furnishings. The stone pulpit with a Renaissance sound cover (1628) dates from 1562. The early Baroque altar was created between 1670 and 1673. The side galleries were built in after the Reformation. The many walled-up windows and entrances on the outside are noteworthy, suggesting lively construction activity and the use of the old substance.
Bells
The oldest bell is from 1306, the others are from 1417 and 1955.
Weir system
Only parts of the surrounding wall and a fortified tower have survived from the fortification. The former entrance gate at the bell house is still clearly recognizable in its Gothic shape. The earlier corner turrets of the five-button tower were not replaced during a renovation at the beginning of the 20th century.
Web links
Coordinates: 49 ° 53 ′ 56.3 " N , 11 ° 32 ′ 29.6" E







