List of cultural monuments in Schönefeld-Abtnaundorf (A – K)
The list of cultural monuments in Schönefeld-Abtnaundorf contains the cultural monuments of the Leipzig district of Schönefeld-Abtnaundorf, which were recorded in the list of monuments by the State Office for the Preservation of Monuments in Saxony as of 2017 and which represent the cultural monuments of the districts of Schönefeld and Abtnaundorf .
This list is divided for reasons of space. This list contains the cultural monuments in the streets beginning with the letters A – K. The cultural monuments in the streets L – Z are listed in the list of cultural monuments in Schönefeld-Abtnaundorf (L – Z) .
Legend
- Image: shows a picture of the cultural monument and, if applicable, a link to further photos of the cultural monument in the Wikimedia Commons media archive
- Designation: Name, designation or the type of cultural monument
-
Location: If available, street name and house number of the cultural monument; The list is basically sorted according to this address. The map link leads to various map displays and gives the coordinates of the cultural monument.
- Map view to set coordinates. In this map view, cultural monuments are shown without coordinates with a red marker and can be placed on the map. Cultural monuments without a picture are marked with a blue marker, cultural monuments with a picture are marked with a green marker.
- Dating: indicates the year of completion or the date of the first mention or the period of construction
- Description: structural and historical details of the cultural monument, preferably the monument properties
-
ID: is awarded by the State Office for the Preservation of Monuments in Saxony. It clearly identifies the cultural monument. The link leads to a PDF document from the State Office for the Preservation of Monuments in Saxony, which summarizes the information on the monument, contains a map sketch and often a detailed description. For former cultural monuments sometimes no ID is given, if one is given, this is the former ID. The corresponding link leads to an empty document at the state office. The following icon can also be found in the ID column
 ; this leads to information on this cultural monument at Wikidata .
; this leads to information on this cultural monument at Wikidata .
List of cultural monuments in Schönefeld-Abtnaundorf
| image | designation | location | Dating | description | ID |
|---|---|---|---|---|---|
| Double apartment building in half-open development and in a corner | Abtnaundorfer Strasse 1; 3 (card) |
around 1910 (double tenement house) | with shop, plastered facade with brick plinth and half-timbered gable, lead-glazed staircase windows, reform style architecture, of architectural significance |
09260142 |
|
| Villa and garden | Abtnaundorfer Straße 46 (map) |
around 1900 (villa) | old location Abtnaundorf, clinker facade with sandstone integration, of architectural significance |
09260205 |
|
| Gate entrance to a property | Abtnaundorfer Straße 48c (map) |
around 1890 (gate entrance) | old location Abtnaundorf, sandstone pillars and wrought iron gate, artisanal value |
09260141 |
|
| Villa with garden | Abtnaundorfer Strasse 49 (map) |
around 1860 (villa) | old location Abtnaundorf, plastered facade with neo-Gothic shapes, of architectural significance |
09260207 |
|
 |
Villa with gate entrance and garden | Abtnaundorfer Strasse 50 (map) |
around 1890 (villa) | old location Abtnaundorf, stately plastered building with tower, in neo-baroque forms, of architectural significance |
09260209 |
 |
Villa with gate entrance and villa garden | Abtnaundorfer Strasse 51 (map) |
around 1885 (villa) | old location Abtnaundorf, formerly also garden house and bowling alley, plastered facade, in Swiss style and neo-renaissance forms, of architectural significance |
09260208 |
| Villa with villa garden | Abtnaundorfer Strasse 52a (map) |
around 1880 (villa) | old location Abtnaundorf, plastered facade, splendid villa construction in a spacious garden, scientific and documentary value, evidence of the development of the place, of architectural significance |
09260210 |
|
| Villa with villa garden | Abtnaundorfer Strasse 54 (map) |
around 1870 (villa) | old location Abtnaundorf, plastered facade, in Swiss style, historically important |
09260211 |
|
| Remise building with coach house | Abtnaundorfer Straße 58 (map) |
1845-1846 (coach house) | old location Abtnaundorf, belonging to a former villa number 58a, of importance in terms of local development |
09260191 |
|
 |
Villa with enclosure and villa garden (the former gardener's house today, Heiterblickstraße 6) | Abtnaundorfer Strasse 60 (map) |
1897-1898 (villa) | old location Abtnaundorf, by Peter Dybwad , plastered facade with half-timbered elements, set tower with curved hood, of architectural and local significance |
09260192 |
 |
Residential house (with two house numbers) in open development, with fencing | Abtnaundorfer Strasse 61; 63 (map) |
around 1850 (residential building) | old location of Abtnaundorf, presumably a former estate manager's house and therefore of particular local historical value, importance for popular education |
09260196 |
 |
Residential house in semi-open development, with gate entrance, villa garden and garden house | Abtnaundorfer Straße 62 (map) |
around 1900 (residential building) | old location Abtnaundorf, splendid building in a location that characterizes the townscape, plastered facade with half-timbered elements, echoes of the local style, significant in terms of building history |
09260193 |
 |
Farm building (remise building) to Abtnaundorf Castle | Abtnaundorfer Straße 64 (map) |
around 1892 (coach house) | old location Abtnaundorf, plastered facade, of local importance |
09260194 |
 |
Residential house in open development | Abtnaundorfer Strasse 65 (map) |
around 1890 (residential building) | old location Abtnaundorf, plastered facade with sandstone integration, central projecting with bay window, of architectural significance |
09260195 |
 |
The whole of Abtnaundorf Palace and Park, in the districts of Schönefeld-Abtnaundorf and Mockau-Süd, with the following individual monuments: Palace with enclosure and garden gate as well as temple, rudiment of monuments, obelisk and two grottoes in the palace park (individual monument document - Obj. 09305885, Abtnaundorfer Straße 68), two Adjacent building with gate entrance (individual monument document - Obj. 09260190, Abtnaundorfer Straße 66, 67), park, still Kastanienallee east of the castle (now called Reiterallee) - (see also material component - Obj. 09306111, OT Mockau, An der Parthe -) | Abtnaundorfer Strasse 66; 67; 68 (card) |
Inscribed 1892 (castle), around 1800 (castle park), remodeling 2nd half of 19th century (castle park), 1st half of 19th century, rudiment of monuments (monument) | old location Abtnaundorf, the castle of Peter Dybwad a representative plastered building in the style of the German neo-Renaissance, park with network of paths and old trees, park pond with island, of architectural, garden-historical, local and art-historical importance |
09260138 |
 |
Individual monument and aggregate: two outbuildings (gate and staff building) to Abtnaundorf Castle, with gate entrance (see also aggregate document - Obj. 09260138, Abtnaundorfer Straße 66-68) | Abtnaundorfer Strasse 66; 67 (card) |
1891-1893 (servants' residence) | old location Abtnaundorf, plastered facade with tower, gate system as sandstone pillars with wrought-iron gates, of local historical importance |
09260190 |
 |
Individual monument and aggregate: Castle with enclosure and garden gate, as well as temple, rudiment of monuments, obelisk and two grottos in the castle park (see also aggregate document - Obj. 09260138, Abtnaundorfer Straße 66-68) | Abtnaundorfer Strasse 68 (map) |
Inscribed 1892 (castle), 1885 (gate entrance), 1892 (obelisk), 1st half of the 19th century (monument rudiment) | old location Abtnaundorf, the castle a representative plastered building in the style of the German neo-renaissance, elaborate gate system with two gates, second gate system to the park with sandstone pillars on the street An der Parthe, of architectural, local and art-historical importance |
09305885 |
 |
Mail sorting building in open development and conveyor line over Adenauerallee | Adenauerallee 3 (map) |
1933-1936 (Post) | Of interest in terms of architectural history, document of the German postal system, worth remembering and rarity, of importance in terms of architectural history and technology history |
09260353 |
| Memorial stone and fountain in an allotment area | Adenauerallee 5 (near) (map) |
inscribed 1934 (memorial stone), inscribed 1934 (fountain) | To commemorate the 25th anniversary of the allotment garden section »An der Parthe«, memorial stone, a boulder with an inscription, a fountain with a figure and an inscription, of local history |
09260910 |
|
| Sub-entity component of the above entity, with the individual monuments: Postbahnhof (Obj. 09260352 - Adenauerallee 6, 8 and Brandenburger Straße 28, 30), Postbahnhof administration building (Obj. 09260350 - Adenauerallee 8), Bahnbetriebswerk Nord (Obj. 09260347 - Adenauerallee 10), Bahnbetriebswerk 10 West (Obj. 09260358 - Rackwitzer Straße 1, 3) as well as with the following aggregate parts: further railway buildings (Rackwitzer Straße, without no.) - (see also Objective Document - Obj. 09304785, Willy-Brandt-Platz 7) | Adenauerallee 6; 8th; 10 (card) |
1903-1915 (railway construction) | of importance in terms of local history and technology |
09304787 |
|
| Individual features of the above aggregate: Postbahnhof (address: Adenauerallee 6 and 8) and two administration buildings (address: Brandenburger Strasse 28 and 30) as well as two signal boxes in the track field (see also aggregate component document - Obj. 09304787, Adenauerallee 6-10) | Adenauerallee 6; 8 (card) |
1905-1912 (Postbahnhof) | the two buildings on Brandenburger Strasse, formerly post office 18 and telegraph office, of importance in terms of building history, railway history and technology history, national value |
09260352 |
|
| Park (address: Mariannenpark, no house number) with sports fields (address: Adenauerallee 7 and 9) and with stairs in the rose garden | Adenauerallee 7; 9 (card) |
1913-1916 (park area) | Park with a historical network of paths, avenue, groups of trees and toboggan run, of architectural, local history and gardening significance [disruptive element: new building at Schönefelder Allee 23a] |
09260346 |
|
| Individual monument of the above aggregate: Administration building of the Postbahnhof (see also aggregate component document - Obj. 09304787, Adenauerallee 6-10) | Adenauerallee 8 (map) |
1910-1915 (administration) | Street-defining building, plastered facade with balcony, reform style architecture, of importance in terms of building history and technology history |
09260350 |
|
 |
Individual monument of the above aggregate: Railway depot with administration building, locomotive shed (with turntable and chimney and chimney stump) and water tower and signal box (see also aggregate component document - Obj. 09304787, Adenauerallee 6-10) | Adenauerallee 10 (map) |
1906 (water tower), early 20th century (engine shed), around 1910 (administration building), 1907 (signal box W 23) | Clinker brick buildings, railway depot built as heating house north (A) of the Saxon State Railways, signal box W 23 (formerly VIII, formerly mechanical technology), of technical and railway historical importance |
09260347 |
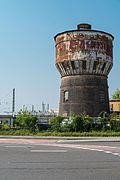 |
Individual monument of the above aggregate: Railway depot with administration building, locomotive shed (with turntable and chimney and chimney stump) and water tower and signal box (see also aggregate component document - Obj. 09304787, Adenauerallee 6-10) | Adenauerallee 10 (map) |
1906 (water tower), early 20th century (engine shed), around 1910 (administration building), 1907 (signal box W 23) | Clinker brick buildings, railway depot built as heating house north (A) of the Saxon State Railways, signal box W 23 (formerly VIII, formerly mechanical technology), of technical and railway historical importance |
09260347 |
| Individual monument of the above aggregate: Railway depot with administration building, locomotive shed (with turntable and chimney and chimney stump) and water tower and signal box (see also aggregate component document - Obj. 09304787, Adenauerallee 6-10) | Adenauerallee 10 (map) |
1906 (water tower), early 20th century (engine shed), around 1910 (administration building), 1907 (signal box W 23) | Clinker brick buildings, railway depot built as heating house north (A) of the Saxon State Railways, signal box W 23 (formerly VIII, formerly mechanical technology), of technical and railway historical importance |
09260347 |
|
| Parts of a road bridge over the Parthe | Am Gothischen Bad - (map) |
around 1960 (road bridge) | Pillars with spherical attachments, wrought iron bars, evidence of the traffic development in connection with the construction of the Leipzig main station, of interest in terms of urban history |
09260354 |
|
 |
Former school, now a residential building | On the Parthe 2 (map) |
around 1860 (school) | old location Abtnaundorf, single-storey plastered building with half-hipped roof, of local significance |
09260199 |
| Double tenement house in half-open development and an annex to the courtyard | Baunackstrasse 2; 4 (card) |
1908 (double tenement house) | Plastered brick facade, residential complex with Ploßstraße 18-28 and Heinrich-Schmidt-Straße 1/3, part of the Schönefeld residential buildings of the building association for the procurement of inexpensive apartments, of architectural and socio-historical importance |
09260702 |
|
| Double apartment house in a semi-open development and in the corner of a residential complex, with a front garden | Baunackstrasse 3; 5 (card) |
1909-1910 (apartment building) | with corner shop, plastered facade, reform style architecture, residential complex with Ploßstraße 3-9, part of the Schönefeld residential buildings of the building association for the procurement of inexpensive apartments, of architectural and socio-historical importance
In 1909 and 1910 the double tenement house number 3/5 was built for the building association for the procurement of inexpensive apartments in Leipzig eGmbH based on the signature of the architect Walter Wiesinger and under the direction of the master builder Otto Hüller. B. Kuntzschmann and Karl Müller signed for the board of the association. Three apartments per floor were entered in corner house number 3, while in the neighboring house only two apartments were furnished on each floor with a living room, chamber and kitchen as well as toilets in the stairwell. The joint development cannot be seen in the plastered façades of the two houses, which are quite different in detail; the standard features have largely been preserved. Refurbishment probably as early as 1992/1993. Testimony to the extensive construction activity of the housing association in the time of great housing shortage, of importance in terms of building history. LfD / 2012 |
09260703 |
|
| Apartment building in half-open development of a residential complex | Baunackstrasse 6 (map) |
1910-1911 (tenement house) | Plastered facade, brick base, reform style architecture, structural unit with Emil-Schubert-Straße 2-16, part of the Schönefeld residential buildings of the building association for the procurement of inexpensive apartments, of architectural and socio-historical importance
Baunackstrasse 6 and Emil-Schubert-Strasse 2: B. Kuntzschmann, Carl Kinne and M. Röhsinger signed a planning application for the building association for the procurement of inexpensive apartments in Leipzig eGmbH, which the architect Walter Wiesinger had prepared. In January 1911, building permission was granted and the builder Otto Hüller was entrusted with the management of the project. The building at Baunackstrasse 6 received two apartments on each floor with a living room, chamber and kitchen - the house at Emil-Schubert-Strasse 2 was to house three tenants on each floor. With regard to the work to be carried out, the contract was concluded with Eduard Steyer's construction company. A corner dissolved into loggias on both street fronts and two mid-house gables, also in a corner situation, characterize the simple, plastered structure. The red clinker plinth that extends to the bottom banks of the ground floor apartments is striking. Structural elements were used sparingly and only the house entrances were given a somewhat more elaborate design. The high-quality furnishings in the hallways and stairwells have largely been preserved. A handsome corner building in the Schönefeld expansion area, as a testimony to the cooperative's activities, both structurally and socially significant. LfD / 2014 |
09260706 |
|
| Double apartment building in a semi-open development of a residential complex, with a front garden and a roller building in the courtyard | Baunackstrasse 7; 9 (card) |
1909-1910 (tenement house) | Plastered facade, reform style architecture, residential complex with Kohlweg 10-24, part of the Schönefeld residential buildings of the building association for the procurement of inexpensive apartments, of architectural and socio-historical importance
Under the direction of the master builder Otto Hüller, the double house number 7/9 was built between October 1909 and February 1911 on behalf of the building association for the procurement of inexpensive apartments in Leipzig eGmbH, for which board members B. Kuntzschmann and Karl A. Müller signed. Architect Karl Poser provided the designs and builder Richard Heyde took over the execution of the masonry work. In the first half of 1912, a rolling chamber building was built on the property. The reform style building with a noble plastered facade and a mighty central projection above the house entrance number 9, whereas house 7 in the corner is rather elegant and reserved. The dignified furnishings of the two stairwells have largely been preserved, including leaded glass windows in the stairwell. Structurally significant and characterizing the district. LfD / 2012 |
09260707 |
|
 |
Individual monument and aggregate: Two multi-family houses in a residential complex (see also aggregate document - Obj. 09305888, Kuntzschmannstraße 1-15) | Baunackstrasse 8; 10 (card) |
1925-1926 (apartment building) | Plastered facade, clinker base, belonging to the residential complex Emil-Schubert-Straße 1 and Kohlweg 26-36, echoes of the Art Deco style, part of the Schönefeld residential buildings of the building association for the procurement of inexpensive apartments from the interwar period, of architectural and socio-historical importance |
09260708 |
| Three apartment buildings in a residential complex, with a green inner courtyard, a front garden on Schönefelder Allee and a side fence | Bergerstrasse 1; 3; 5 (card) |
around 1935 (apartment building) | Typical plaster facade of the time structured by artificial stone, see also Schönefelder Allee 1-3, of architectural significance |
09260756 |
|
| Apartment building in closed development | Bergerstrasse 2 (map) |
1910-1911 (tenement house) | Plastered facade, bay windows and balconies, reform style architecture, important in terms of building history |
09260711 |
|
| Double apartment house in closed development and in a corner | Bergerstrasse 4; 6 (card) |
1911-1912 (double tenement house) | Plastered facade, simple apartment building in reform style in a prominent corner location, evidence of the local development history
In a concise location, the house at Bergerstrasse 6 was built on a corner of Stannebeinplatz the simple reform style building was commissioned by architect and master builder Friedrich Wilhelm Max Linke, who also took on the design, construction management and execution, the statics by J. Schulze . Linke took over the property again in 1922 after it had come into the possession of architect Ernst Kurt Herrmann in 1919 and in 1920 to businessman Heinrich Carl Wilhelm Wiedenbeck. In 1957 Linke is mentioned as living in Kassel, and in the following year the property was taken into trust. The apartment building with a plaster facade dominated by a box bay window on each side. The equipment includes an attic apartment for the househusband in addition to two apartments on each floor, a service passage, the laundry room in the basement and balconies on the back. It is worth mentioning the installation of bathrooms and indoor toilets at the time of construction. Extensive preservation of the furnishing elements, including simple wall tiles and apartment entrance doors. The house with number 4 was created at the same time by the above-mentioned actors as part of a row of houses opposite the small jewelry square. As early as January 1914, the postal assistant Friedrich Wilhelm Walter Werchau from Connewitz bought the property and house, and on April 1, 1919 the innkeeper Karl Traugott Hofmann. Plans for a second attic apartment in 1929 were not implemented, the building permit expired. It was not until 1948 that plans by the architect Erich Roesner for a roof extension - approved only as an emergency apartment - were implemented. The facade scheme is designed similar to Bergerstrasse 6, although the narrow position of the two box oriels does not seem entirely happy. Simple plaster structures and cornices subdivide the only seven-axis front, which has lost its effect of restrained elegance due to the unprofiled white plastic windows |
09303421 |
|
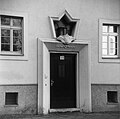 |
Apartment buildings in a residential complex, with a green inner courtyard and side fencing | Bergerstrasse 8; 10; 12 (card) |
around 1925 (apartment building) | Plastered facades with plaster and artificial stone structure in Art Deco shapes, see also Schönefelder Allee 5-7, of importance in terms of building history |
09260758 |
| Individual features of the above aggregate: Postbahnhof (address: Adenauerallee 6 and 8) and two administration buildings (address: Brandenburger Strasse 28 and 30) as well as two signal boxes in the track field (see also aggregate component document - Obj. 09304787, Adenauerallee 6-10) | Brandenburger Strasse 28; 30 (card) |
1905-1912 (Postbahnhof) | the two buildings on Brandenburger Strasse, formerly post office 18 and telegraph office, of importance in terms of building history, railway history and technology history, national value |
09260352 |
|
| Sub-entity component of the above entity, with the individual monuments: Postbahnhof (Obj. 09260352 - Adenauerallee 6, 8 and Brandenburger Straße 28, 30), Postbahnhof administration building (Obj. 09260350 - Adenauerallee 8), Bahnbetriebswerk Nord (Obj. 09260347 - Adenauerallee 10), Bahnbetriebswerk 10 West (Obj. 09260358 - Rackwitzer Straße 1, 3) as well as with the following aggregate parts: further railway buildings (Rackwitzer Straße, without no.) - (see also Objective Document - Obj. 09304785, Willy-Brandt-Platz 7) | Brandenburger Strasse 28; 30 (card) |
1903-1915 (railway construction) | of importance in terms of local history and technology |
09304787 |
|
 |
Hand lever pump with well shaft and cover plate | Clara-Wieck-Strasse (map) |
before 1905 (hand lever pump) | Handschwengelpumpe before number 34/36, local historically significant |
09294857 |
| Apartment building | Clara-Wieck-Strasse 1 (map) |
1927 (tenement) | forms triple house with Stöckelstrasse 43 and Zittauer Strasse 10, plastered facade, clinker ground floor, part of the communal residential development on Zittauer Strasse, historically important |
09260895 |
|
| Apartment building in semi-open development (without shop extension, no.2a) | Clara-Wieck-Strasse 2 (map) |
around 1935 (tenement) | Typical plaster facade, clinker brick portal, of importance in terms of building history |
09260337 |
|
| Individual monument and aggregate: Two rows of multi-family houses (No. 4/6 and No. 8-12) in a residential complex, with intermediate store building (see also aggregate document - Obj. 09305890, Clara-Wieck-Straße 4-24) | Clara-Wieck-Strasse 4; 6; 8th; 10; 12 (card) |
1926-1927 (apartment building) | Plastered facade, clinker ground floor, see also Zittauer Straße 1-7, of importance in terms of building history and site development |
09260336 |
|
| Objective community of urban housing complex Clara-Wieck-Straße, with the following individual monuments: apartment buildings and intermediate shops (see list of individual monuments, Clara-Wieck-Straße 4, 6, 8, 10, 12 - Obj. 09260336, Clara-Wieck-Straße 14, 16, 18, 20, 22, 24 - Obj. 09260335, Löbauer Straße 30, 32, 34, 36, 38 - Obj. 09260153, Zittauer Straße 1, 3, 5, 7 - Obj. 09260334 and Zittauer Straße 4, 6, 8 - Obj. 09260333) as well as with the following parts: front gardens on Zittauer Straße and green inner courtyards | Clara-Wieck-Strasse 4; 6; 8th; 10; 12; 14; 16; 18; 20; 22; 24 (card) |
1926-1927 (residential complex) | Plastered facade, clinker brick ground floor, of importance in terms of building history and local development |
09305890 |
|
| Apartment building in closed development | Clara-Wieck-Strasse 13 (map) |
1927-1932 (tenement) | Reddish plaster facade, triangular bay windows, front door walls in Art Deco shapes, of importance in terms of building history |
09260279 |
|
| Individual monument and aggregate: six apartment buildings in a residential complex (see also aggregate document - Obj. 09305890, Clara-Wieck-Straße 4-24) | Clara-Wieck-Strasse 14; 16; 18; 20; 22; 24 (card) |
1926-1927 (apartment building) | Plastered facade, clinker ground floor, see also Löbauer Straße 32-38 and Zittauer Straße 4-8, of importance in terms of building history and site development |
09260335 |
|
| Apartment building in closed development | Clara-Wieck-Strasse 15 (map) |
1927-1932 (tenement) | Reddish plastered facade, with a flat box bay window, front door walls in Art Deco shapes, important from an architectural point of view |
09260280 |
|
| Apartment building in closed development | Clara-Wieck-Strasse 29 (map) |
around 1915 (tenement) | Plastered facade, bay window, reform style architecture, of importance in terms of building history |
09260284 |
|
| Apartment building in closed development | Clara-Wieck-Strasse 30 (map) |
marked 1897 (tenement house) | with shop, clinker brick facade, of importance in terms of building history |
09260188 |
|
| Apartment building in closed development | Clara-Wieck-Strasse 31 (map) |
around 1910 (tenement) | Plastered facade, lead-glazed staircase windows, reform style architecture, important in terms of building history |
09260283 |
|
| Apartment building in closed development | Clara-Wieck-Strasse 32 (map) |
around 1897 (tenement) | with shop and gate passage, clinker brick facade, historically important |
09260187 |
|
| Apartment building in closed development | Clara-Wieck-Strasse 33 (map) |
around 1910 (tenement) | with gate passage and shop fitting, plastered facade, lead-glazed staircase windows, reform style architecture, of importance in terms of building history |
09260282 |
|
| Apartment building in closed development | Clara-Wieck-Strasse 34 (map) |
around 1890 (tenement) | with gate passage, strongly structured, historicizing clinker brick facade, historically important |
09260186 |
|
| Apartment building in closed development | Clara-Wieck-Strasse 36 (map) |
around 1890 (tenement) | Clinker brick facade, historically important |
09260185 |
|
| Apartment building in closed development | Clara-Wieck-Strasse 37 (map) |
around 1890 (tenement) | Clinker brick facade, historically important |
09260285 |
|
| Apartment building in closed development | Clara-Wieck-Strasse 38 (map) |
after 1890 (tenement) | with shop, clinker brick facade, of importance in terms of building history |
09260184 |
|
| Apartment building in closed development | Clara-Wieck-Strasse 40 (map) |
after 1890 (tenement) | Strongly structured, historicizing clinker brick facade, partially etched staircase windows, of architectural significance |
09260183 |
|
| Apartment building in closed development and in a corner | Clara-Wieck-Strasse 42 (map) |
around 1885 (tenement) | with corner shop (restaurant), clinker brick facade with molded stone structure, historically important |
09260182 |
|
| Apartment building in closed development and in a corner | Clara-Wieck-Strasse 44 (map) |
around 1895 (tenement) | Formerly with a corner store, historicizing clinker brick facade, lead-glazed staircase windows, historically important |
09260019 |
|
| Apartment building in closed development | Clara-Wieck-Strasse 46 (map) |
around 1905 (tenement) | with gate passage, clinker brick facade, historically important |
09299640 |
|
| Apartment building in closed development | Clara-Wieck-Strasse 48 (map) |
around 1900 (tenement) | Center-emphasized clinker brick facade, painting of the stairwell and entrance area, of architectural significance |
09260020 |
|
| Apartment building in closed development | Clara-Wieck-Strasse 52 (map) |
1891-1892 (tenement house) | Formerly with a gate passage (now a shop), historicizing plastered facade, historically important
On the property, formerly Gartenstrasse 5 in Schönefeld, a residential building with wash house and wagon shed was built in 1891/1892 by the bricklayers Traugott Wilhelm and Friedrich Carl Fritzsche. The property adjacent to the right was already under construction when the pair was created here with a living room, two chambers, a forecourt and podium toilets. W. Riedel signed for the announcement of the final completion. Probably around 1990 the existing passage was converted into a shop. Historic stucco decor, window canopies made of artificial stone and a cornice structure the plastered facade over clinker plinths. Parts of the furnishings have been preserved, a renovation initially planned for 2015 took place in 2017. Along with the complete renovation of the plaster, there was probably a simplification of the multi-profiled plaster frames around the windows, for example, the stucco brackets of the window roofing on the 1st floor are original. A historical value is decisive for the building in the Schönefeld expansion area. LfD / 2015, 2017 |
09260021 |
|
 |
Hand lever pump with well shaft and cover plate | Dimpfelstrasse - (map) |
before 1905 (hand lever pump) | of local importance |
09260243 |
 |
Hand lever pump with well shaft and cover plate | Dimpfelstrasse - (map) |
before 1905 (hand lever pump) | Type L, important in terms of local history |
09260231 |
| Apartment building in half-open development | Dimpfelstrasse 4 (map) |
around 1890 (tenement) | with gate passage and formerly with shop, clinker-plaster facade, of architectural significance |
09260224 |
|
| Apartment building in closed development | Dimpfelstrasse 5 (map) |
around 1880 (tenement) | with gate passage, historicizing plastered facade, historically important |
09260233 |
|
| Apartment building in closed development | Dimpfelstrasse 7 (map) |
around 1880 (tenement) | with gate passage, historicizing plastered facade, historically important |
09260234 |
|
| Apartment building in closed development | Dimpfelstrasse 11 (map) |
around 1880 (tenement) | with gate passage and shop installation, plaster facade, wooden panels in the gate passage, of architectural significance |
09260235 |
|
| Apartment building in closed development | Dimpfelstrasse 13 (map) |
around 1880 (tenement) | with gate passage and shop, clinker-plaster facade, original shop front, stencil painting inside, of architectural significance |
09260236 |
|
| Apartment building in closed development | Dimpfelstrasse 15 (map) |
around 1880 (tenement) | with gate passage, historicizing plastered facade, historically important |
09260237 |
|
| Apartment building in closed development | Dimpfelstrasse 17 (map) |
around 1885 (tenement) | with gate passage and shop, clinker brick facade, stencil painting in the stairwell, of architectural significance |
09260238 |
|
| Apartment building in closed development | Dimpfelstrasse 19 (map) |
around 1885 (tenement) | with gate passage, formerly with a shop, clinker plaster facade, stencil painting in the stairwell, of importance in terms of building history |
09260239 |
|
| Apartment building in closed development | Dimpfelstrasse 21 (map) |
around 1890 (tenement) | Clinker brick facade, historically important |
09260240 |
|
| Apartment building in closed development | Dimpfelstrasse 22 (map) |
around 1880 (tenement) | with gate passage, formerly with shop, historicizing plastered facade, historically important |
09260223 |
|
| Apartment building in closed development, courtyard paving and workshop building in the courtyard | Dimpfelstrasse 23 (map) |
around 1890 (tenement) | Front building with gate passage and shop, clinker brick facade, original shop front, of architectural significance |
09260241 |
|
| Apartment building in closed development | Dimpfelstrasse 25 (map) |
around 1890 (tenement) | with gate passage and shop, clinker brick facade, historically important |
09260242 |
|
| Apartment building in closed development | Dimpfelstrasse 27 (map) |
around 1885 (tenement) | with gate passage and shop, clinker-plaster facade, original shop front, of architectural significance |
09260244 |
|
| Apartment building in closed development | Dimpfelstrasse 29 (map) |
around 1880 (tenement) | with house passage, well structured plastered facade, of architectural significance |
09260245 |
|
| Apartment building in closed development and in a corner | Dimpfelstrasse 30 (map) |
1892-1893 (tenement house) | with shops and doorway, plastered facade, historically significant corner building to Heinkstraße |
09260221 |
|
| Apartment building in closed development and in a corner | Dimpfelstrasse 31 (map) |
around 1880 (tenement) | with corner shutter, historicizing plastered facade, portal with elaborate stucco, of architectural significance |
09260246 |
|
| Apartment building in closed development | Dimpfelstrasse 32 (map) |
around 1880 (tenement) | with gate passage, richly stuccoed plaster facade, of architectural significance |
09260220 |
|
| Apartment building in closed development | Dimpfelstrasse 34 (map) |
around 1880 (tenement) | with gate passage, formerly with a shop, richly stuccoed plaster facade, historically important |
09260219 |
|
| Apartment building in closed development | Dimpfelstrasse 35 (map) |
around 1885 (tenement) | historicizing plastered facade, of architectural significance |
09260258 |
|
| Apartment building in closed development | Dimpfelstrasse 36 (map) |
around 1880 (tenement) | with gate passage, richly stuccoed plaster facade, stencil painting inside, of architectural significance |
09260218 |
|
| Apartment building in closed development | Dimpfelstrasse 38 (map) |
around 1880 (tenement) | richly stuccoed plaster facade, of architectural significance |
09260217 |
|
| Apartment building in closed development | Dimpfelstrasse 39 (map) |
around 1885 (tenement) | with gate passage, historicizing clinker plaster facade, of architectural significance |
09260257 |
|
| Apartment building in closed development | Dimpfelstrasse 41 (map) |
around 1885 (tenement) | with gate passage, richly stuccoed plaster facade, of architectural significance |
09260256 |
|
| Apartment building in closed development | Dimpfelstrasse 42 (map) |
around 1885 (tenement) | magnificent historicizing clinker brick facade, of architectural significance |
09260215 |
|
| Apartment building in closed development | Dimpfelstrasse 43 (map) |
around 1885 (tenement) | with gate passage and two shops, clinker brick facade, historically important |
09260255 |
|
| Apartment building in closed development | Dimpfelstrasse 44 (map) |
around 1885 (tenement) | with gate passage and formerly with shop, historicizing plastered facade, of architectural significance |
09260214 |
|
| Apartment building in closed development | Dimpfelstrasse 45 (map) |
around 1880 (tenement) | with gate passage and formerly with shop, historicizing plastered clinker facade, of architectural significance |
09260254 |
|
| Apartment building in closed development | Dimpfelstrasse 47 (map) |
around 1890 (tenement) | historicizing clinker brick facade, of architectural significance |
09260253 |
|
| Apartment building in closed development | Dimpfelstrasse 52 (map) |
around 1890 (tenement) | with gate passage, historicizing clinker brick facade, stencil painting in the gate passage, of architectural significance |
09260213 |
|
| Apartment building in closed development | Dimpfelstrasse 54 (map) |
around 1890 (tenement) | with gate passage, historicizing clinker brick facade, of architectural significance |
09260230 |
|
| Apartment building in closed development | Dimpfelstrasse 56 (map) |
around 1885 (tenement) | with gate passage, plastered facade, partly colored staircase windows, of architectural significance |
09260229 |
|
| Apartment building in closed development | Dimpfelstrasse 57 (map) |
around 1890 (tenement) | with gate passage, plastered facade, historically important |
09260252 |
|
| Apartment building in closed development | Dimpfelstrasse 58 (map) |
around 1885 (tenement) | with gate passage, plastered facade, historically important |
09260228 |
|
| Apartment building in closed development | Dimpfelstrasse 59 (map) |
around 1890 (tenement) | with gate passage and shop, historicizing clinker brick facade, original shop front, historically important |
09260251 |
|
| Apartment building in closed development | Dimpfelstrasse 60 (map) |
around 1885 (tenement) | with gate passage, plastered facade, historically important |
09260227 |
|
| Apartment building in closed development | Dimpfelstrasse 61 (map) |
around 1890 (tenement) | with gate passage, clinker brick facade, historically important |
09260250 |
|
| Apartment building in closed development | Dimpfelstrasse 62 (map) |
around 1885 (tenement) | with gate passage, plastered facade, historically important |
09260226 |
|
| Apartment building in closed development | Dimpfelstrasse 63 (map) |
around 1890 (tenement) | with gate passage, formerly with shop, historicizing plastered facade, historically important |
09260249 |
|
| Apartment building in closed development | Dimpfelstrasse 64 (map) |
around 1885 (tenement) | with gate passage, probably formerly with a shop, plastered facade, of architectural significance |
09260225 |
|
| Apartment building in closed development | Dimpfelstrasse 65 (map) |
around 1890 (tenement) | with gate passage and formerly with shop, clinker brick facade, historically important |
09260248 |
|
| Apartment building in closed development | Dimpfelstrasse 67 (map) |
around 1890 (tenement) | Clinker brick facade, historically important |
09260247 |
|
| Individual monument and aggregate: Two multi-family houses in a residential complex (see also aggregate document - Obj. 09305888, Kuntzschmannstraße 1-15) | Elsa-Brändström-Strasse 1; 3 (card) |
1935 (double tenement house) | Plastered facade, residential complex with Fridtjof-Nansen-Straße 2-16 and Waldbaurstraße 16-20, part of the Schönefeld residential buildings of the building association for the procurement of inexpensive apartments from the interwar period, of architectural and socio-historical importance |
09260714 |
|
| Individual monument above aggregate: Apartment building in a residential complex (see also aggregate document - Obj. 09305888, Kuntzschmannstraße 1-15) | Emil-Schubert-Strasse 1 (map) |
1925-1926 (apartment building) | Plastered facade, clinker base, belonging to the residential complex Baunackstraße 8/10 and Kohlweg 26-36, echoes of the Art Deco style, part of the Schönefeld residential buildings of the Bauverein for the procurement of inexpensive apartments from the interwar period, of architectural and socio-historical importance |
09260893 |
|
| Row of tenement houses in half-open development of a residential complex, with front garden and courtyard design | Emil-Schubert-Strasse 2; 4; 6; 8th; 10; 12; 14; 16 (card) |
1910-1911 (tenement row) | Plastered facade, brick base, reform style architecture, structural unit with Baunackstrasse 6, part of the Schönefeld residential buildings of the building association for the procurement of inexpensive apartments, of architectural and socio-historical importance
For number 2 and Baunackstrasse 6: B. Kuntzschmann, Carl Kinne and M. Röhsinger signed a planning application for the building association for the procurement of inexpensive apartments in Leipzig eGmbH in 1910, which the architect Walter Wiesinger had prepared. In January 1911, building permission was granted and the builder Otto Hüller was entrusted with the management of the project. The building at Baunackstrasse 6 received two apartments on each floor with a living room, chamber and kitchen - the house at Emil-Schubert-Strasse 2 was to house three tenants on each floor. With regard to the work to be carried out, the contract was concluded with Eduard Steyer's construction company. A corner dissolved into loggias on both street fronts and two mid-house gables, also in a corner situation, characterize the simple, plastered structure. The red clinker plinth that extends to the bottom banks of the ground floor apartments is striking. Structural elements were used sparingly and only the house entrances were given a somewhat more elaborate design. The high-quality furnishings in the hallways and stairwells have largely been preserved. A handsome corner building in the Schönefeld expansion area, as a testimony to the cooperative's activities, both structurally and socially significant. LfD / 2014 |
09260712 |
|
| Row of tenement houses in closed development in a residential complex | Emil-Schubert-Strasse 3; 5; 7; 9; 11; 13; 15 (card) |
1913 (row of tenements) | Plastered facade with bay windows, reform style architecture, part of the Schönefeld residential buildings of the building association for the procurement of inexpensive apartments, of architectural and socio-historical importance |
09260730 |
|
| Apartment building in closed development of a residential complex, with shop (lack of laundry there) | Emil-Schubert-Strasse 17 (map) |
1914 (tenement) | Plastered facade, structural unit with Emil-Schubert-Straße 17-37, part of the Schönefeld residential buildings of the building association for the procurement of inexpensive apartments, of architectural and socio-historical importance |
09260123 |
|
| Apartment house in a closed development of a residential complex, with a front garden | Emil-Schubert-Strasse 18 (map) |
1911 (tenement) | Plaster and clinker facade, structural unit with Emil-Schubert-Straße 18-30, part of the Schönefeld residential buildings of the building association for the procurement of inexpensive apartments, of architectural and socio-historical importance |
09260872 |
|
| Apartment building in closed development of a residential complex | Emil-Schubert-Strasse 19 (map) |
1914 (tenement) | Plastered facade, structural unit with Emil-Schubert-Strasse 17-37, part of the Schönefeld residential buildings of the building association for the procurement of inexpensive apartments, of architectural and socio-historical importance |
09260122 |
|
| Apartment house in a closed development of a residential complex, with a front garden | Emil-Schubert-Strasse 20 (map) |
1911 (tenement) | Plaster and clinker facade, structural unit with Emil-Schubert-Straße 18-30, part of the Schönefeld residential buildings of the building association for the procurement of inexpensive apartments, of architectural and socio-historical importance |
09260873 |
|
| Apartment building in closed development of a residential complex | Emil-Schubert-Strasse 21 (map) |
1914 (tenement) | Plastered facade, structural unit with Emil-Schubert-Strasse 17-37, part of the Schönefeld residential buildings of the building association for the procurement of inexpensive apartments, of architectural and socio-historical importance |
09260121 |
|
| Apartment house in a closed development of a residential complex, with a front garden | Emil-Schubert-Strasse 22 (map) |
1911 (tenement) | Plaster and clinker facade, structural unit with Emil-Schubert-Straße 18-30, part of the Schönefeld residential buildings of the building association for the procurement of inexpensive apartments, of architectural and socio-historical importance |
09260874 |
|
| Apartment building in closed development of a residential complex | Emil-Schubert-Strasse 23 (map) |
1914 (tenement) | Plastered facade, structural unit with Emil-Schubert-Strasse 17-37, part of the Schönefeld residential buildings of the building association for the procurement of inexpensive apartments, of architectural and socio-historical importance |
09260120 |
|
| Apartment house in a closed development of a residential complex, with a front garden | Emil-Schubert-Strasse 24 (map) |
1911 (tenement) | Plaster and clinker facade, structural unit with Emil-Schubert-Straße 18-30, part of the Schönefeld residential buildings of the building association for the procurement of inexpensive apartments, of architectural and socio-historical importance |
09260875 |
|
| Apartment building in closed development of a residential complex | Emil-Schubert-Strasse 25 (map) |
1914 (tenement) | Plastered facade, structural unit with Emil-Schubert-Strasse 17-37, part of the Schönefeld residential buildings of the building association for the procurement of inexpensive apartments, of architectural and socio-historical importance |
09260119 |
|
| Apartment house in a closed development of a residential complex, with a front garden | Emil-Schubert-Strasse 26 (map) |
1911 (tenement) | Plaster and clinker facade, structural unit with Emil-Schubert-Straße 18-30, part of the Schönefeld residential buildings of the building association for the procurement of inexpensive apartments, of architectural and socio-historical importance |
09260890 |
|
| Apartment building in closed development of a residential complex | Emil-Schubert-Strasse 27 (map) |
1914 (tenement) | Plastered facade, structural unit with Emil-Schubert-Strasse 17-37, part of the Schönefeld residential buildings of the building association for the procurement of inexpensive apartments, of architectural and socio-historical importance |
09260118 |
|
| Apartment house in a closed development of a residential complex, with a front garden | Emil-Schubert-Strasse 28 (map) |
1911 (tenement) | Plaster and clinker facade, structural unit with Emil-Schubert-Straße 18-30, part of the Schönefeld residential buildings of the building association for the procurement of inexpensive apartments, of architectural and socio-historical importance |
09260891 |
|
| Apartment building in closed development of a residential complex | Emil-Schubert-Strasse 29 (map) |
1914 (tenement) | Plastered facade, structural unit with Emil-Schubert-Strasse 17-37, part of the Schönefeld residential buildings of the building association for the procurement of inexpensive apartments, of architectural and socio-historical importance |
09260128 |
|
| Apartment house in a closed development of a residential complex, with a front garden | Emil-Schubert-Strasse 30 (map) |
1911 (tenement) | Plaster and clinker facade, structural unit with Emil-Schubert-Straße 18-30, part of the Schönefeld residential buildings of the building association for the procurement of inexpensive apartments, of architectural and socio-historical importance |
09260892 |
|
 |
Apartment building in closed development of a residential complex | Emil-Schubert-Strasse 31 (map) |
1914 (tenement) | Plastered facade, structural unit with Emil-Schubert-Strasse 17-37, part of the Schönefeld residential buildings of the building association for the procurement of inexpensive apartments, of architectural and socio-historical importance |
09260127 |
| Row of tenement houses in closed development of a residential complex, with front garden | Emil-Schubert-Strasse 32; 34; 36; 38 (card) |
1914 (tenement row) | Plastered facade with bay windows, reform style architecture, structural unit with Trötzschelstrasse 6, part of the Schönefeld residential buildings of the building association for the procurement of inexpensive apartments, of architectural and socio-historical importance |
09260132 |
|
 |
Apartment building in closed development of a residential complex | Emil-Schubert-Strasse 33 (map) |
1914 (tenement) | Plastered facade, structural unit with Emil-Schubert-Strasse 17-37, part of the Schönefeld residential buildings of the building association for the procurement of inexpensive apartments, of architectural and socio-historical importance |
09260126 |
 |
Apartment building in closed development of a residential complex | Emil-Schubert-Strasse 35 (map) |
1914 (tenement) | Plastered facade, structural unit with Emil-Schubert-Strasse 17-37, part of the Schönefeld residential buildings of the building association for the procurement of inexpensive apartments, of architectural and socio-historical importance |
09260125 |
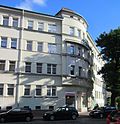 |
Apartment building in closed development (structural unit with Waldbaurstraße 9) of a residential complex | Emil-Schubert-Strasse 37 (map) |
1914 (tenement) | with shop, plastered facade, structural unit with Emil-Schubert-Straße 17-37, part of the Schönefeld residential buildings of the building association for the procurement of inexpensive apartments, of architectural and socio-historical importance |
09260124 |
 |
Individual monument and aggregate: 20 apartment buildings in a residential complex (see also aggregate document - Obj. 09305897, Fliederhof 1 - 26) | Fliederhof 1; 2; 4; 5; 6; 7; 8th; 9; 10; 11; 12; 13; 14; 15; 16; 18; 20; 22; 24; 26 (card) |
around 1935 (residential complex) | partly with shops, plastered facades in the traditionalist style, see also Rackwitzer Straße 34/36, of importance in terms of building history and urban planning |
09260362 |
| Totality of the Fliederhof residential complex, with the following individual monuments: 22 multi-family houses in a residential complex (see individual monument list, Fliederhof 1-26, Obj. 09260362 and Rackwitzer Straße 34, 36, Obj. 09260361), pergolas (at Fliederhof 11 and 12), with front gardens and green areas the Adenauerallee as well as with the following parts: Terrace facilities (at Fliederhof 1 and 2) | Fliederhof 1; 2; 4; 5; 6; 7; 8th; 9; 10; 11; 12; 13; 14; 15; 16; 18; 20; 22; 24; 26 (card) |
around 1935 (residential complex) | Of importance in terms of building history and urban planning |
09305897 |
|
| Individual monument and aggregate: Eight multi-family houses in a residential complex (see also aggregate document - Obj. 09305888, Kuntzschmannstraße 1-15) | Fridtjof-Nansen-Strasse 2; 4; 6; 8th; 10; 12; 14; 16 (card) |
1935 (apartment building) | Plastered facade, brick plinth, residential complex with Elsa-Brändström-Straße 1/3 and Waldbaurstraße 16-20, staircase painting 1950s, part of the Schönefeld residential buildings of the building association for the procurement of inexpensive apartments from the interwar period, of architectural and socio-historical importance |
09260887 |
|
| Semi-detached house in open development | Friedrich-Kram-Weg 3; 5 (card) |
1930-1931 (twin house) | old location Abtnaundorf, plastered building in the traditionalist style of the 1920s / 1930s, of architectural significance |
09260201 |
|
| Semi-detached house in open development | Friedrich-Kram-Weg 7; 9 (card) |
1930-1931 (twin house) | old location Abtnaundorf, plastered building in the traditionalist style of the 1920s / 1930s, of architectural significance |
09260202 |
|
| Apartment building in closed development | Gorkistraße 5 (map) |
1910-1911 (tenement house) | with shop, reddish plaster facade, lead-glazed staircase windows, original interior preserved, significant building history |
09260044 |
|
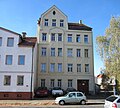 |
Apartment building in half-open development | Gorkistraße 6 (map) |
marked 1911 (tenement) | with gate passage, plastered facade with reliefs, reform style architecture, historically significant |
09260046 |
| Apartment building in a formerly closed development | Gorkistraße 7 (map) |
around 1910 (tenement) | Plastered facade, reform style architecture, important in terms of building history |
09260045 |
|
 |
Apartment building in open development, with front garden | Gorkistraße 18 (map) |
around 1910 (tenement) | Plastered facade, lead-glazed staircase windows, reform style architecture, important in terms of building history |
09260049 |
| Residential house in formerly closed development and back building | Gorkistraße 26 (map) |
Mid 19th century (residential building) | Front building with gate passage and shops, nicely designed plastered facade, of architectural importance |
09260035 |
|
| Residential house in semi-open development | Gorkistraße 28 (map) |
1859 (residential house) | Front building with shop, nicely designed plastered facade, of architectural significance
At about the same time as the two neighboring houses number 26 and 30, the two-storey residential building was built in 1859 for Franz Wilhelm Schwabe, a carpenter from Schönefeld. The master carpenter WF Wenck jun. Was in charge of the plans and execution, and a half-timbered building with wooden stables and privéts was built in the courtyard, which was removed in 1868. In 1868, master bricklayer Heinrich Walther from Neuschönefeld built a massive wooden stable building, also with privates for the residents of the front building. The plan for an extension on the courtyard side in 1934 for three flush toilets was not implemented. Already in 1870 a shop conversion or installation was applied for, which does not really fit into the late classical facade structure of the front building. Three openings on the ground floor show brick arches at the end with preserved historical windows, the high rectangular windows on the floor above stucco decoration and simple roofs. The eaves are made of wood, the cornice as a decorative ribbon made of stucco. Three standing dormers break through the gable roof, which is covered with tiles. The three-storey rear residential building was in a ruinous condition and was slated for demolition in 2000. As a document of the Schönefeld town expansion beyond the rural village structures, the building has an architectural historical value, and in combination with the two neighboring properties 26 and 30, it also has an urban development value. LfD / 2019 |
09260037 |
|
| Residential house in open development | Gorkistraße 30 (map) |
1860-1868 (between) | Typical plaster facade of the time, with historical shop fittings (with stucco valley and wall tiles), historically important
The small building with only two storeys and four axes is likely to have been built between 1860 and 1868 with an open construction on the right. The building file begins in 1875 with the application for the installation of a shop. The contractor was in a contract with Carl Albrecht Gaudig. At the same time, a workshop extension was built on the residential building in 1892. In the same year Gaudig had the side building with stables redesigned by master mason Säuberlich, and four years later the shop in the front building was converted. Changes to the courtyard area were planned in 1978, along with the construction of two or three garages. The house, covered with a tiled gable roof, is plastered, has a ground floor that is used completely for business purposes with unique historicist shop fittings, a cornice made of sandstone, windows with strong frames and an eaves zone decorated with stucco consoles. Ornaments also show the timber of the two dormers. The house in the construction group with Gorkistraße 26 and 28 effectively marks the structural changes on the edge of the former Schönefeld village, house number 28 was on record in 1859. LfD / 2019 |
09260036 |
|
 |
Apartment building in a formerly closed development | Gorkistraße 42 (map) |
around 1870 (tenement) | with gate passage, plastered facade typical of the time, triangular wooden bay window, of architectural significance |
09260011 |
 |
Apartment building in half-open development | Gorkistraße 48 (map) |
around 1900 (tenement) | with shop, plastered facade with bay window and floral ornamental fields above the windows, original shop area, historically significant |
09260010 |
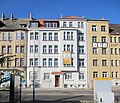 |
Apartment building in closed development (structural unit with No. 60) | Gorkistraße 58 (map) |
around 1910 (tenement) | Formerly with a shop, plastered facade, lead-glazed staircase windows, reform style architecture, of importance in terms of building history |
09260295 |
 |
Apartment building in closed development (structural unit with No. 58) | Gorkistraße 60 (map) |
around 1915 (tenement) | Plastered facade, reform style architecture, important in terms of building history |
09260294 |
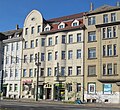 |
Apartment building in closed development | Gorkistraße 62 (map) |
around 1912 (tenement) | with shops, plastered facade, remnants of lead-glazed staircase windows, reform style architecture, of importance in terms of building history |
09260293 |
| Double tenement house (with Kohlweg 2) in a residential complex, in half-open development and in a corner | Gorkistraße 63 (map) |
1905-1906 (part of a double tenement house) | with shops, plastered clinker facade with half-timbered elements, head building that is indispensable for urban planning, document of the district development, part of the Schönefeld residential buildings of the building association for the procurement of inexpensive apartments, of architectural and socio-historical importance
The most exposed corner location characterizes the semi-detached house, the construction of which was applied for in December 1905 and whose final inspection will be in autumn 1906 after completion. Architect Conrad Hermsdorf made the plans for the building association for the procurement of inexpensive apartments in Leipzig eGmbH. He acted as a leaseholder - the land owner remained the German Reich and the house was built on "imperial fiscal land". Master builder Bechert and the company Ohme & Bechert took over the work on "New Building 7"; a shop renovation is on record in 1914. The plastered and clinker surfaces alternate, cornices made of cast concrete, partially exposed gables, a small bay window on Kohlweg and slightly protruding risalits structure the social housing. Only a few decorative elements adorn the building. The smoothing of the plastered surfaces, which were formerly designed with rich grooves or ashlar, is extremely regrettable. The architecture in the transition from Art Nouveau to Reform Style is also not conducive to the simple new windows and the converted shop front. The draft plans for Kohlweg 2 also show a shop to the left of the house entrance door, the neighboring house Kohlweg 4 has a similar design to number 2. LfD / 2018 |
09260854 |
|
 |
Apartment building in semi-open development and in a corner | Gorkistraße 64 (map) |
around 1910 (tenement) | with shop, plastered facade with box bay window, reform style architecture, the head building of a row of houses that characterizes the street scene, of significance in terms of building history |
09260292 |
| Apartment building in half-open development of a residential complex | Gorkistraße 65 (map) |
1906 (tenement house) | Plastered facade with corner emphasis and bay window, part of the Schönefeld residential buildings of the building association for the procurement of inexpensive apartments, of architectural and socio-historical importance |
09260862 |
|
| Apartment building in closed development of a residential complex | Gorkistraße 67 (map) |
1906 (tenement house) | Plastered facade, part of the Schönefeld residential buildings of the building association for the procurement of inexpensive apartments, of architectural and socio-historical importance |
09260863 |
|
| Apartment building in closed development of a residential complex | Gorkistraße 69 (map) |
1906 (tenement house) | Plastered facade, part of the Schönefeld residential buildings of the building association for the procurement of inexpensive apartments, of architectural and socio-historical importance |
09260864 |
|
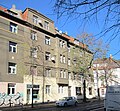 |
Apartment building in semi-open development and in a corner | Gorkistraße 70 (map) |
around 1910 (tenement) | with corner shutter, plaster facade with bay window, historically important |
09260876 |
| Apartment building in closed development of a residential complex | Gorkistraße 71 (map) |
1905-1906 (tenement house) | Plastered facade, part of the Schönefeld residential buildings of the building association for the procurement of inexpensive apartments, of architectural and socio-historical importance
The building association for the procurement of inexpensive apartments in Leipzig eGmbH, represented by the members of the board C. Hermsdorf and B. Kuntzschmann, is in charge of the construction of a semi-detached house in 1905/1906. Architect Conrad Hermsdorf provided the design and statics; master builder Bruno Freytag was responsible for the implementation. Each of the two stairwells opened up two apartments per floor with a living room, chamber, kitchen and hall. Characteristic for the late Art Nouveau building are a mid-house, a single-axis risalit that slightly protrudes in front of the facade on the upper floors, as well as remains of Art Nouveau decoration above the house entrances. The building is plastered and forms an assembly with the houses Gorkistraße 75 to 83 and Baunackstraße 1, the furnishings are largely preserved even after the renovation. The late Art Nouveau building is of architectural significance, documents a decisive phase in Schönefeld's local development and is evidence of social housing construction at the beginning of the 20th century. LfD / 2018 |
09260865 |
|
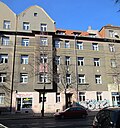 |
Apartment building in closed development (structural unit with no.74) | Gorkistraße 72 (map) |
around 1910 (tenement) | with shop, plastered facade, reform style architecture, of importance in terms of building history |
09260877 |
| Apartment building in closed development of a residential complex | Gorkistraße 73 (map) |
1905-1906 (tenement house) | Plastered facade, part of the Schönefeld residential buildings of the building association for the procurement of inexpensive apartments, of architectural and socio-historical importance
The building association for the procurement of inexpensive apartments in Leipzig eGmbH, represented by the members of the board C. Hermsdorf and B. Kuntzschmann, is in charge of the construction of a semi-detached house in 1905/1906. Architect Conrad Hermsdorf provided the design and statics; master builder Bruno Freytag was responsible for the implementation. Each of the two stairwells opened up two apartments per floor with a living room, chamber, kitchen and hall. Characteristic for the late Art Nouveau building are a mid-house, a single-axis risalit that slightly protrudes in front of the facade on the upper floors, as well as remains of Art Nouveau decoration above the house entrances. The building is plastered and forms an assembly with the houses Gorkistraße 75 to 83 and Baunackstraße 1, the furnishings are largely preserved even after the renovation. The late Art Nouveau building is of architectural significance, documents a decisive phase in Schönefeld's local development and is evidence of social housing construction at the beginning of the 20th century. LfD / 2018 |
09260866 |
|
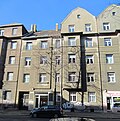 |
Apartment building in closed development (structural unit with No. 72) | Gorkistraße 74 (map) |
around 1910 (tenement) | with gate passage and shop, plastered facade, remains of the original painting in the gate passage, leaded glass windows in the stairwell, reform style architecture, of historical importance |
09260878 |
| Apartment building in closed development of a residential complex | Gorkistraße 75 (map) |
1906 (tenement house) | Plastered facade, part of the Schönefeld residential buildings of the building association for the procurement of inexpensive apartments, of architectural and socio-historical importance
Number 75 and number 77: B. Kuntzschmann and C. Hermsdorf signed the building application, which was submitted on December 30, 1905, for the board of the building association for the procurement of inexpensive apartments in Leipzig eGmbH. Architect Conrad Hermsdorf took on the preparation of the plans (tectures in June and August 1906) as well as the structural calculations; the construction of the double apartment building, which was completed in September, was in the hands of master builder Bruno Freytag. The accents are set by a three-axis risalit at number 75 with a dwelling and a bay window next to it, as well as a shop at the simpler house 77. The plastered façades with sparse plaster structure over an artificial stone base. Two apartments per house and floor with corridor, kitchen and room (s) facing the courtyard and the living rooms on the street side. Only floor chambers and drying floor in the attic. The semi-detached house belongs to a group of similar tenement houses on Gorkistraße (cf. among others number 71/73). Deletion of number 77 as part of a district review in 2008. LfD / 2009 |
09260867 |
|
 |
Apartment building in closed development | Gorkistraße 76 (map) |
around 1910 (tenement) | forms house groups with numbers 78, 80 and 82, structural form like number 82, with shops, plastered facade, reform style architecture, of importance in terms of building history |
09260879 |
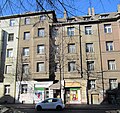 |
Apartment building in closed development (structural unit with No. 80) | Gorkistraße 78 (map) |
around 1910 (tenement) | forms house group with numbers 76, 80 and 82, with shop, plastered facade, original shop front, reform style architecture, of historical importance |
09260880 |
 |
Apartment building in closed development (structural unit with No. 78) | Gorkistraße 80 (map) |
around 1910 (tenement) | forms house groups with numbers 76, 78 and 82, with shops, plastered facade, reform style architecture, of importance in terms of building history |
09260881 |
 |
Apartment building in closed development | Gorkistraße 82 (map) |
around 1910 (tenement) | forms house groups with numbers 76, 78 and 80, structural form like number 76, with shop, plastered facade, reform style architecture, of architectural significance |
09260882 |
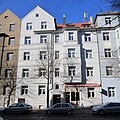 |
Apartment building in closed development (structural unit with no.86) | Gorkistraße 84 (map) |
around 1910 (tenement) | with shop, plastered facade with bay window, reform style architecture, important in terms of building history |
09260883 |
 |
Apartment building in closed development (structural unit with No. 84) | Gorkistraße 86 (map) |
around 1910 (tenement) | Plastered facade with bay window, reform style architecture, of importance in terms of building history |
09260884 |
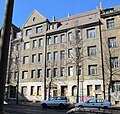 |
Apartment building in closed development | Gorkistraße 88 (map) |
around 1910 (tenement) | with shop, elaborate plastered facade with figurative reliefs, reform style architecture, important in terms of building history |
09260885 |
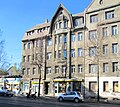 |
Apartment building in half-open development | Gorkistraße 90 (map) |
around 1910 (tenement) | with shops, plastered façades, reform style architecture, important in terms of building history |
09260886 |
| Double apartment house in closed development and in a corner | Gorkistrasse 101; 103 (map) |
1905 (double tenement house) | with corner shop, clinker facade, part of the Schönefeld residential buildings of the building association for the procurement of inexpensive apartments, of architectural and socio-historical importance |
09260855 |
|
| Apartment building in closed development | Gorkistraße 105 (map) |
1910 (tenement) | with shop, plastered facade with bay windows, part of the Schönefeld residential buildings of the building association for the procurement of inexpensive apartments, of architectural and socio-historical importance |
09260857 |
|
 |
Apartment building in closed development | Gorkistraße 106 (map) |
around 1910 (tenement) | with shops, plastered façades, lead-glazed staircase windows, reform style architecture, of importance in terms of building history |
09260716 |
| Apartment building in closed development | Gorkistraße 107 (map) |
1910 (tenement) | Plastered facade, part of the Schönefeld residential buildings of the building association for the procurement of inexpensive apartments, of architectural and socio-historical importance |
09260858 |
|
 |
Apartment building in closed development | Gorkistraße 108 (map) |
around 1910 (tenement) | with shops, plastered facade, painting of the entrance area, lead-glazed staircase windows, reform style architecture, of importance in terms of building history |
09260717 |
| Apartment building in closed development | Gorkistraße 109 (map) |
1909-1910 (tenement house) | Plastered facade with two bay windows, part of the Schönefeld residential buildings of the building association for the procurement of inexpensive apartments, of architectural and socio-historical importance
Together as new building 1b of the construction phase 1910, the two buildings, which appear independent in appearance, were applied for by the builder Otto Hüller, who was entrusted with the management and execution. The investor was the construction association for the procurement of inexpensive apartments in Leipzig eGmbH, represented by the signing board members B. Kuntzschmann and Karl A. Müller. The architects Theodor Kösser and H. Böhme were again under contract for the plans submitted in December 1909. Twelve months later, registration for the state fire fund was completed and use was permitted on January 28, 1911. While the laundry rooms were installed in the basement in both houses, the floor plans were to be completely different. House number 109 was given two retail apartments on the ground floor and two apartments with four or five rooms on each of the upper floors, plus a kitchen, hallway and bathroom / toilet. Two three-room apartments per floor were planned for the neighboring house and the ground floor was also reserved for residential use. Today one can hardly guess anything of the elegance of the drafts for the reform style buildings, the shops with completely unsuitable window formats have been rebuilt, plaster structures and decorative panels have largely disappeared. As plastic products, the new windows are not suitable for listed buildings. On the courtyard side, the wood-paneled exits are history. Only the partially preserved original parts of the formerly dignified furnishings reveal something of the client's claim and the original charm of the two houses. LfD / 2016 |
09260859 |
|
 |
Apartment building in semi-open development and in a corner | Gorkistraße 110 (map) |
around 1910 (tenement) | with shops, plastered façades, reform style architecture, important in terms of building history |
09260718 |
 |
Apartment building in closed development | Gorkistraße 112 (map) |
around 1905 (tenement) | with gate passage and shop, clinker brick facade, lead-glazed staircase windows, of architectural significance |
09260719 |
| Apartment building in closed development and in a corner | Gorkistraße 113 (map) |
1909-1910 (tenement house) | with shop, plastered facade with bay window, corner accentuation through tower-like elevation, part of the Schönefeld residential buildings of the building association for the procurement of inexpensive apartments, of architectural and socio-historical importance
B. Kuntzschmann and Karl Müller signed the application for the construction of two houses as corner buildings on behalf of the board of directors of the building association for the procurement of inexpensive apartments in Leipzig eGmbH shortly before Christmas in 1909. The architects Theodor Kösser and Hans Böhme drew up the plans, the master builder Otto took over the work, and the official approval for its use dates from January 28, 1911. At the beginning of 1921, templates for the top floor apartment were presented, and in 1963 the design for a neon advertising system at the "HO Fleisch- und Fischwaren" store was presented. The test report on the project of the renovation and conversion work according to the plans submitted by the engineering office AKB comes from March 2007. The four-storey residential building at Gorkistraße 113 is dominated by a striking corner tower, shows differently structured plaster surfaces, artificial stone moldings for structuring, oriels to frame and rhythmic structure of the multi-axis facade. It has a corner shop apartment along with another rental unit on the ground floor and two apartments on each of the upper floors. A tower room was set up as a soldiers' chamber. The Trötzschelstrasse 1 building is not listed as a cultural monument. The semi-detached house marks an important corner situation and has an architectural historical value. LfD / 2017 |
09260861 |
|
 |
Apartment building in closed development | Gorkistraße 114 (map) |
around 1905 (tenement) | with shops, well-balanced decorated facade under Art Nouveau influence, partly lead-glazed staircase windows, stencil painting in the staircase, of architectural significance |
09260720 |
 |
Apartment building in closed development | Gorkistraße 116 (map) |
around 1910 (tenement) | with shops, plastered facade, partially lead-glazed staircase windows, stencil painting in the staircase, reform style architecture, of importance in terms of building history |
09260721 |
| Apartment building in closed development | Gorkistraße 117 (map) |
around 1915 (tenement) | with gate passage and shops, plastered facade, reform style architecture, historically important |
09260108 |
|
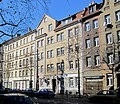 |
Apartment building in closed development | Gorkistraße 118 (map) |
around 1910 (tenement) | Plastered facade, lead-glazed staircase windows, reform style architecture, important in terms of building history |
09260722 |
| Apartment building in closed development | Gorkistraße 119 (map) |
around 1915 (tenement) | with shop and gate passage, plastered facade, reform style architecture, of architectural significance |
09260107 |
|
| Apartment building in closed development | Gorkistraße 121 (map) |
1909-1910 (tenement house) | with shops, historicizing clinker brick facade, historically important
The carpenter Friedrich Hermann Kießhauer from Kleinzschocher intended to build a tenement house in what was then Leipziger Strasse, and involved Wilhelm Kulbe and Carl Emil Vogel in the implementation and planning. Excavation work began in October 1909 and was completed thirteen months later. The installation of a second shop is on record for the spring of 1912; in autumn 2008 the house was still unrenovated in the LWB's sales announcement. Originally, two apartments were planned on the upper floors as well as a large shop apartment for a product store on the ground floor, as well as the house passage. In the back of the courtyard, a wash house and depot building were built at the same time in 1909/1910. As with the neighboring house at Gorkistraße 123, the high rustic square plinth extends to the sill of the ground floor window (here only one window between the business areas), over which grooved plaster is applied. A facade clad in red clinker bricks rises effectively above the cornice, decorated on two floors with striking window frames made of cement cast stone. Late influences of Art Nouveau can be found inside more clearly than on the exterior. Numerous original windows were still in place during the renovation in mid-May 2018. The building has an architectural and historical value. LfD / 2018 |
09260723 |
|
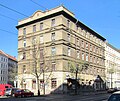 |
Apartment building in semi-open development and in a corner | Gorkistraße 122 (map) |
around 1890 (tenement) | with restaurant, historicizing clinker plaster facade, head building of a road junction, of importance in terms of urban planning |
09260232 |
| Apartment building in closed development | Gorkistraße 123 (map) |
around 1900 (tenement) | with shop, clinker brick facade |
09260724 |
|
| Apartment building in closed development | Gorkistraße 125 (map) |
around 1905 (tenement) | with gate passage and shop, plastered facade, historically important |
09260725 |
|
| Apartment building in closed development | Gorkistraße 127 (map) |
around 1910 (tenement) | with shops, plastered façades, reform style architecture, important in terms of building history |
09260726 |
|
| Apartment building in closed development | Gorkistraße 129 (map) |
around 1885 (tenement) | with shop and gate passage, multi-colored clinker brick facade, of architectural significance |
09260106 |
|
| Apartment building in closed development | Gorkistraße 131 (map) |
around 1885 (tenement) | with shops, multi-colored clinker brick facade, important in terms of building history |
09260113 |
|
| Apartment building in closed development | Gorkistraße 133 (map) |
around 1885 (tenement) | with shops, part of the Wilhelminian style district development, scientific and documentary value, clinker brick facade typical of the time, original staircase lamps, of architectural significance |
09260112 |
|
| Individual monument and aggregate: Four multi-family houses (Heinkstrasse 1, 3 with Paul-Heyse-Strasse 33 and Schönefelder Allee 13) in a residential complex (see also aggregate document - Obj. 09305889, Schönefelder Allee 8-25) | Heinkstrasse 1; 3 (card) |
1927-1930 (apartment building) | Plastered facade with plaster and clinker brick structure, see also Paul-Heyse-Straße 33-45, Schönefelder Allee 13-19, Zittauer Straße 21-27, 22, 24, of importance in terms of building history, art history and urban planning |
09260787 |
|
| Individual monument and aggregate: Two multi-family houses in a residential complex (see also aggregate document - Obj. 09305889, Schönefelder Allee 8-25) | Heinkstrasse 2; 2a (card) |
1927-1930 (apartment building) | Plastered facade with plaster and clinker brick structure, see also Schönefelder Allee 8-12 and Schauerstraße 1, of importance in terms of building history, art history and urban planning |
09260727 |
|
| Multi-family house in a residential complex, with a front garden | Heinkstrasse 4 (map) |
around 1925 (apartment building) | Head of a row of houses, plastered facade with plastered structure in Art Déco, see also Paul-Heyse-Straße 17-31 and Schauerstraße 3, of importance in terms of building history and art history |
09260775 |
|
| Apartment building in a residential complex, with a green courtyard | Heinkstrasse 7 (map) |
1927-1929 (apartment building) | Typical plaster facade with clinker brick structure, of architectural significance |
09306218 |
|
| Apartment building in closed development | Heinkstrasse 8 (map) |
around 1885 (tenement) | historicizing plastered facade, of architectural significance |
09260259 |
|
| Apartment building in closed development | Heinkstrasse 9 (map) |
around 1885 (tenement) | multi-colored clinker brick facade, of architectural significance |
09260260 |
|
| Apartment building in half-open development | Heinkstrasse 10 (map) |
around 1885 (tenement) | clinker brick facade typical of the time, of architectural significance |
09260261 |
|
| Apartment building in closed development | Heinkstrasse 11 (map) |
around 1880 (tenement) | historicizing plastered facade, of architectural significance |
09260262 |
|
| Apartment building in half-open development | Heinkstrasse 13 (map) |
around 1910 (tenement) | Plastered facade, lead-glazed staircase windows, reform style architecture, important in terms of building history |
09260263 |
|
| Apartment building in semi-open development and in a corner | Heinkstrasse 15 (map) |
around 1910 (tenement) | with corner shutter, plastered facade with two wide bay windows, lead-glazed staircase windows, reform style architecture, important in terms of building history |
09260311 |
|
| Double apartment building in half-open development with front garden | Heinrich-Schmidt-Strasse 1; 3 (card) |
1908 (double tenement house) | Plaster and brick facade, corner emphasis with turrets, residential complex with Baunackstrasse 2/4 and Ploßstrasse 18-28, part of the Schönefeld residential buildings of the building association for the procurement of inexpensive apartments, of architectural and socio-historical importance |
09260728 |
|
| Apartment building in half-open development | Heinrich-Schmidt-Strasse 4 (map) |
1911 (tenement) | Plastered clinker facade, structural unit with Emil-Schubert-Straße 18-30, part of the Schönefeld residential buildings of the building association for the procurement of inexpensive apartments, of architectural and socio-historical importance |
09299312 |
|
| Multi-family houses in a residential complex, with a front garden | Heinrich-Schmidt-Strasse 5; 7 (card) |
1909 (apartment building) | Plastered facade with corner emphasis, portal walls with ornament tiles, structural unit with Ploßstraße 11-23, reform style architecture, part of the Schönefeld residential buildings of the building association for the procurement of inexpensive apartments, of architectural and socio-historical importance |
09260115 |
|
| Individual monument and aggregate: Two multi-family houses in a residential complex (see also aggregate document - Obj. 09305888, Kuntzschmannstraße 1-15) | Heinrich-Schmidt-Strasse 6; 8 (card) |
1930 (double tenement house) | Plastered facade, clinker base, residential complex with Kuntzschmannstrasse 1-15 and Waldbaurstrasse 11-15, part of the Schönefeld residential buildings of the building association for the procurement of inexpensive apartments from the interwar period, of architectural and socio-historical importance |
09260731 |
|
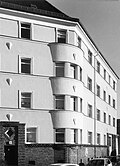 |
Individual monument and aggregate: Seven multi-family houses in a residential complex (see also aggregate document - Obj. 09305888, Kuntzschmannstraße 1-15) | Heinrich-Schmidt-Strasse 9; 11; 13; 15; 17; 19; 21 (card) |
1930 (apartment building) | Plastered facade, clinker base, formerly related to the residential complex Emil-Schubert-Straße 1, Baunackstraße 8/10 and Kohlweg 26-36, echoes of the Art Deco style, part of the Schönefeld residential buildings of the building association for the procurement of inexpensive apartments from the interwar period, architectural history and socially important |
09260733 |
 |
Hand lever pump with well shaft and cover plate | Heiterblickstrasse - (map) |
before 1905 (hand lever pump) | old location Abtnaundorf, type Kleiner Löwe, of local importance |
09260149 |
 |
Former gardener's house (to the villa plot Abtnaundorfer Straße 60) | Heiterblickstraße 6 (map) |
around 1900 (residential building) | old location Abtnaundorf, plastered facade, half-timbered gable, of importance in terms of local development |
09260140 |
 |
Inn, now a residential building | Heiterblickstraße 8 (map) |
1st half of the 19th century (residential building) | old location Abtnaundorf, with half-timbered upper floor, one of the oldest |
09260197 |
 |
Administration building, farm building and barns of a former manor, as well as a bowling alley | Heiterblickstraße 17 (map) |
after 1860 (manor) | old location Abtnaundorf, brick buildings typical of the time, of local importance |
09260200 |
 |
Double tenement house (with Gorkistraße 63) in a closed development of a residential complex | Kohlweg 2 (map) |
1905-1906 (part of a double tenement house) | Plastered clinker facade with half-timbered elements, head building (Gorkistraße 63) which is indispensable for urban planning, document of the district development, part of the Schönefeld residential buildings of the building association for the procurement of inexpensive apartments, of architectural and socio-historical importance
The most exposed corner location characterizes the semi-detached house, the construction of which was applied for in December 1905 and whose final inspection will be in autumn 1906 after completion. Architect Conrad Hermsdorf made the plans for the building association for the procurement of inexpensive apartments in Leipzig eGmbH. He acted as a leaseholder - the land owner remained the German Reich and the house was built on "imperial fiscal land". Master builder Bechert and the company Ohme & Bechert took over the work on "New Building 7"; a shop renovation is on record in 1914. The plastered and clinker surfaces alternate, cornices made of cast concrete, partially exposed gables, a small bay window on Kohlweg and slightly protruding risalits structure the social housing. Only a few decorative elements adorn the building. The smoothing of the plastered surfaces, which were formerly designed with rich grooves or ashlar, is extremely regrettable. The architecture in the transition from Art Nouveau to Reform Style is also not conducive to the simple new windows and the converted shop front. The draft plans for Kohlweg 2 also show a shop to the left of the house entrance door, the neighboring house Kohlweg 4 has a similar design to number 2. LfD / 2018 |
09303314 |
| Apartment building in closed development of a residential complex | Kohlweg 4 (map) |
1906 (apartment building) | Plastered facade with clinker brick and half-timbered structure, part of the Schönefeld residential buildings of the building association for the procurement of inexpensive apartments, of architectural and socio-historical importance |
09260735 |
|
| Apartment building in closed development of a residential complex | Kohlweg 6 (map) |
1906 (apartment building) | Plastered facade with clinker brick and half-timbered structure, part of the Schönefeld residential buildings of the building association for the procurement of inexpensive apartments, of architectural and socio-historical importance |
09260736 |
|
| Apartment building in closed development and in the corner of a residential complex, with a front garden facing Ploßstraße | Kohlweg 8 (map) |
1908 (apartment building) | Plastered clinker facade with corner bay window, forms a row of residential buildings with Ploßstraße 2-16, part of the Schönefeld residential buildings of the building association for the procurement of inexpensive apartments, of architectural and socio-historical importance |
09260737 |
|
 |
Apartment buildings in a residential complex in semi-open development and in a corner location | Kohlweg 10; 12; 14; 16; 18; 20; 22; 24 (card) |
1909-1910 (apartment building) | with corner shop, plastered facade, reform style architecture, residential complex with Baunackstraße 7/9, part of the Schönefeld residential buildings of the building association for the procurement of inexpensive apartments, of architectural and socio-historical importance |
09260738 |
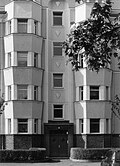 |
Individual monument and aggregate: Six multi-family houses in a residential complex (see also aggregate document - Obj. 09305888, Kuntzschmannstraße 1-15) | Kohlweg 26; 28; 30; 32; 34; 36 (card) |
1925-1926 (apartment building) | Plastered facade, clinker base, belonging to the residential complex Emil-Schubert-Straße 1, Baunackstraße 8 and 10, echoes of the Art Deco style, part of the Schönefeld residential buildings of the building association for the procurement of inexpensive apartments from the interwar period, of architectural and socio-historical importance |
09260746 |
| Objective of the Schönefeld residential complex of the Bauverein for the procurement of inexpensive apartments, with the following individual monuments: Apartment buildings in a residential complex (see individual monument lists Baunackstraße 8, 10 - Obj. 09260708, Elsa-Brandström-Straße 1, 3 - Obj. 09260714, Emil-Schubert-Straße 1 - Obj . 09260893, Fridtjof-Nansen-Strasse 2, 4, 6, 8, 10, 12, 14, 16 - Obj. 09260887, Heinrich-Schmidt-Strasse 6, 8 - Obj. 09260731, Heinrich-Schmidt-Strasse 9, 11, 13, 15, 17, 19, 21 - Obj. 09260733, Kohlweg 26, 28, 30, 32, 34, 36 - Obj. 09260746, Kuntzschmannstraße 1, 3, 5, 7, 9, 11, 13, 15 - Obj. 09260747, Waldbaurstraße 11, 13, 15 - Obj. 09260842, Waldbaurstraße 16, 18, 20 - Obj. 09260847), as well as with the following elements: open spaces of war-torn apartment buildings (former address: Kohlweg 38, 40 and Heinrich-Schmidt-Straße 23), continue with all front gardens and courtyard green | Kuntzschmannstrasse 1; 3; 5; 7; 9; 11; 13; 15 (card) |
1921-1935 (residential complex) | of importance in terms of building history and social history |
09305888 |
|
| Individual monument and aggregate: 8 multi-family houses in a residential complex (see also aggregate document - Obj. 09305888, Kuntzschmannstraße 1-15) | Kuntzschmannstrasse 1; 3; 5; 7; 9; 11; 13; 15 (card) |
1928 (apartment building, numbers 1-11), 1930 (apartment building, numbers 13-15) | Plastered facade, clinker base, residential complex with Waldbaurstrasse 11-15 and Heinrich-Schmidt-Strasse 6/8, part of the Schönefeld residential buildings of the building association for the procurement of inexpensive apartments from the interwar period, of architectural and socio-historical importance |
09260747 |
|
 |
Hand lever pump with well shaft and cover plate | Lazarusstrasse (map) |
before 1905 (hand lever pump) | before number 24, of local history |
09294856 |
| Apartment house in open development and in a corner | Lazarusstrasse 1 (map) |
after 1880 (tenement) | historicizing plastered facade, of architectural significance |
09260090 |
|
| Multi-family houses in a residential complex | Lazarusstrasse 1a; 1b (card) |
marked 1930 (double tenement house) | Typical plaster facade with porphyry reliefs over the entrances, colored staircase windows, small residential complex with Lazarusstraße 1c and Theklaer Straße 7/9, of architectural significance |
09260043 |
|
| Multi-family house in a residential complex, with lateral fencing | Lazarusstrasse 1c (map) |
1930 (apartment building) | Typical plaster facade of the time, animal sculpture on the edge of a house, small residential complex with Lazarusstrasse 1a / b and Theklaer Strasse 7/9, of architectural significance |
09260042 |
|
| Double tenement house in closed development | Lazarusstrasse 2; 4 (card) |
around 1910 (double tenement house) | Plastered facade, lead-glazed staircase windows, reform style architecture, important in terms of building history |
09260089 |
|
| Apartment building in half-open development | Lazarusstrasse 5 (map) |
around 1885 (tenement) | historicizing plastered facade, of architectural significance |
09260086 |
|
| Apartment building in closed development | Lazarusstrasse 6 (map) |
around 1910 (tenement) | Plastered facade, colored glazed staircase windows, stencil painting inside, reform style architecture, of importance in terms of building history |
09260088 |
|
| Apartment building in half-open development | Lazarusstrasse 7 (map) |
around 1880 (tenement) | historicizing plastered facade, of architectural significance |
09260085 |
|
| Double tenement house in closed development | Lazarusstrasse 8; 10 (card) |
around 1910 (double tenement house) | Plastered facade, colored glazed staircase windows, stencil painting inside, reform style architecture, of importance in terms of building history |
09260087 |
|
| Apartment building in closed development | Lazarusstrasse 12 (map) |
around 1930 (tenement) | Typical plaster facade of the time with clinker brick structure, later addition to a semi-detached house with number 14, historically important |
09260084 |
|
| Apartment building in half-open development (structural unit with No. 15) | Lazarusstrasse 13 (map) |
around 1890 (tenement) | historicizing plaster facade, etched staircase windows, of architectural significance |
09260082 |
|
| Apartment building in closed development | Lazarusstrasse 14 (map) |
around 1915 (tenement) | Plastered facade, reform style architecture, forms a kind of semi-detached house with number 12 (younger supplementary building), historically important |
09260083 |
|
| Apartment building in half-open development (structural unit with No. 13) | Lazarusstrasse 15 (map) |
around 1890 (tenement) | historicizing plastered facade, of architectural significance |
09260081 |
|
| Double tenement house in closed development | Lazarusstrasse 16; 18 (card) |
1914-1915 (number 18, apartment building), 1915-1916 (number 16, apartment building) | Plastered facade, reform style architecture, important in terms of building history
As is typical of the street, the two-story building was built with only three floors, with a larger mid-sized dwelling behind which there was an apartment for each half of the building. Two rental units were planned for each house on all other floors (still AWC). The builder and master mason Richard Max Hauschild acted as the client, Karl Feistel (number 16) as the designing architect and the architect Heinrich Lindemann for number 18, and the master mason Bernhard Oehlert as the building manager. Due to the obligation to implement it "according to a uniform plan", the building looks like it has been cast from one piece, but it was built in two phases from April 1914 to March 1915 (number 18) and from April 1915 to the end of May 1916 (number 16). In 1998/1999, the renovation and further loft extensions were in one hand. Only the triangular roofs of the house entrances have neo-baroque stucco decor, otherwise different plaster structures loosen up the strict facade. The plastering of the former exposed clinker plinth is regrettable, as it created an important color contrast to the red-colored tile roof, the eaves box, which was definitely painted in color, and the monochrome façade frame. Parts of the equipment have been preserved. The semi-detached house in the closed street has an architectural value. LfD / 2017 |
09306216 |
|
| Tenement house (with two house numbers) in half-open development and in a corner | Lazarusstrasse 19; 19a (card) |
around 1895 (tenement) | Formerly with corner shop, clinker brick facade, stencil painting inside, corner building to a projected street, of importance in terms of building history |
09260079 |
|
| Row of tenement houses in semi-open development | Lazarusstrasse 20; 22; 24; 26 (card) |
around 1930 (tenement) | Typical plaster facade with clinker brick structure, in the same design as Lazarusstraße 12, of architectural significance |
09260080 |
|
| Apartment building in closed development | Lazarusstrasse 21 (map) |
around 1890 (tenement) | Clinker brick facade, etched staircase windows, of architectural significance |
09260078 |
|
| Apartment building in closed development | Lazarusstrasse 23 (map) |
around 1885 (tenement) | with gate passage and shop, historicizing plastered facade, historically important |
09260075 |
|
| Apartment building in closed development | Lazarusstrasse 27 (map) |
around 1890 (tenement) | Formerly with a shop, clinker brick facade, stencil painting in the entrance area, of importance in terms of building history |
09260073 |
|
| Apartment building in closed development and in a corner | Lazarusstrasse 29 (map) |
around 1890 (tenement) | with restaurant, clinker brick facade, historically important |
09260072 |
|
| Apartment building in half-open development | Lazarusstrasse 34 (map) |
around 1912 (tenement) | Plastered facade, lead-glazed staircase windows, reform style architecture, important in terms of building history |
09260077 |
|
| Double tenement house in closed development | Lazarusstrasse 36; 38 (card) |
around 1930 (double tenement house) | Plastered facade, lead-glazed staircase windows, important in terms of building history |
09260076 |
|
| Apartment building in half-open development | Lazarusstrasse 40 (map) |
marked 1914 (tenement) | Plastered facade, lead-glazed staircase windows, reform style architecture, important in terms of building history |
09260074 |
|
| Apartment building in semi-open development and in a corner | Leostraße 1 (map) |
around 1890 (tenement) | with corner shutter, clinker brick facade, corner bay window, of architectural significance |
09260063 |
|
| Apartment building in half-open development | Leostraße 2 (map) |
around 1890 (tenement) | historicizing clinker brick facade with artificial stone integration, of architectural significance |
09260066 |
|
| Apartment building in half-open development | Leostraße 3 (map) |
around 1900 (tenement) | Clinker brick facade, colored staircase windows, of architectural significance |
09260064 |
|
| Gym and apartment building in closed development | Leostraße 4 (map) |
around 1880 (tenement) | Apartment building with a historicized plastered facade, a gymnasium typical of the time, plastered brick facade, of local and architectural significance |
09260068 |
|
| Apartment building in closed development | Leostraße 5 (map) |
around 1905 (tenement) | with gate passage, multi-colored clinker brick facade, of architectural significance |
09260065 |
|
| Apartment building in closed development | Leostraße 7 (map) |
around 1905 (tenement) | with gate passage, multi-colored clinker brick facade, of architectural significance |
09260067 |
|
| Apartment building in closed development (structural unit with No. 11) | Leostraße 9 (map) |
around 1910 (tenement) | unusually designed plastered facade, reform style architecture, of importance in terms of building history |
09260069 |
|
| Apartment building in closed development (structural unit with No. 9) | Leostraße 11 (map) |
around 1910 (tenement) | Unusually designed plaster facade, painting in the entrance area, reform style architecture, of importance in terms of building history |
09260070 |
|
| Apartment building in semi-open development and in a corner | Leostraße 13 (map) |
around 1912 (tenement) | Plastered facade with bay windows, painting in the entrance area, typical reform style architecture, corner building facing a projected street, of architectural significance |
09260071 |
|
| Individual monument above aggregate: three apartment buildings in a residential complex (see also aggregate document - Obj. 09305889, Schönefelder Allee 8-25) | Löbauer Strasse 2; 4; 6 (card) |
1927-1930 (apartment building) | Plastered facade with plaster and clinker brick structure, see also Paul-Heyse-Straße 47-61, Schönefelder Allee 19-25 and Zittauer Straße 22, 24, of importance in terms of building history, art history and urban planning |
09260790 |
|
| Individual monument above aggregate: three apartment buildings in a residential complex (see also aggregate document - Obj. 09305889, Schönefelder Allee 8-25) | Löbauer Strasse 8; 10; 12 (card) |
1927-1930 (apartment building) | Plastered facade with plaster and clinker brick structure, see also Paul-Heyse-Straße 52-66 and Zittauer Straße 18, 20, of importance in terms of building history, art history and urban development |
09302375 |
|
| Apartment building in closed development | Löbauer Strasse 14 (map) |
around 1890 (tenement) | with gate passage, historicizing plastered facade, historically important |
09294699 |
|
| Three multi-family houses (no. 18, 20/22 and 24) in a residential complex, with lateral fencing and courtyard area | Löbauer Strasse 18; 20; 22; 24 (card) |
around 1930 (residential complex) | two-tone plastered facade with clinker brick structure, see also Taubestrasse 40/42, of importance in terms of building history |
09260171 |
|
| Gate pillars to a property | Löbauer Strasse 21 (map) |
around 1820 (gate entrance) | Sandstone pillars, formerly belonging to Robert-Blum-Straße 17, of local historical value |
09260170 |
|
| Multi-family house in open development and in a corner location, with a lateral enclosure wall | Löbauer Strasse 26; 28 (card) |
1925-1926 (double tenement house), 1926 (enclosure) | Plastered facade, clinker brick ground floor, part of the communal residential development on Stöckelstrasse, of architectural significance
Stadtbaurat Ritter signed the 1926 plans in his capacity as head of the city's building construction department and the design department for residential buildings. In each of the two houses, two apartments with two rooms, a room, a kitchen and a bathroom / toilet were to be set up. Instead of a three-storey one, a four-storey construction was chosen after review and at the same time plans for the enclosure, courtyard design and a one-storey shop extension were submitted. On February 27, 1926, the permit was issued and the permission for use was dated October 16. In the 1950s and 1960s, a butcher shop or the PGH Fleischerhandwerk Leipzig-Nordost was located on the property. A renovation of the residential building took place in 1996-1997 together with the roof extension by the Leipziger Wohnungs- und Baugesellschaft mbH, plans brought by Dipl.-Ing. H. Dischereit at. Two cornices hold the free-standing plastered structure, once as a continuous cornice of the windows on the 3rd floor and once directly above the windows on the ground floor. The facing clinker plinth is unusually extended to this cornice. The two street-side house entrances are framed by clinker strips. The tiled roof and the muntin division of the windows contribute to the typical appearance of the house, as do the furnishings that have been preserved. The overly large dormers of the converted attic and the insulation of the upper floors are bothersome to the appearance today. The free-standing building is of architectural and historical value as a document of social housing in Leipzig in the 1920s. LfD / 2014 |
09260516 |
|
| Individual monument and aggregate: Four multi-family houses in a residential complex (No. 32-38), with single-storey shopfitting (No. 30) - (see also aggregate document - Obj. 09305890, Clara-Wieck-Straße 4-24) | Löbauer Strasse 30; 32; 34; 36; 38 (card) |
1926-1927 (apartment building), 1926-1927 (shop) | Plastered facade, clinker ground floor, shopfitting with clinker facade, significant in terms of building history and site development |
09260153 |
|
| Apartment building in half-open development and in a corner location, with an enclosure wall on Löbauer Straße | Löbauer Strasse 35 (map) |
1926 (tenement) | Plastered facade, echoes of the Art Decó style, in correspondence with the residential complex Stöckelstrasse 11-27 and 16-32, of architectural significance |
09301438 |
|
| Apartment building in closed development | Löbauer Strasse 39 (map) |
around 1880 (tenement) | historicizing clinker brick facade, stencil painting inside, of architectural significance |
09260173 |
|
| Double apartment building (with Schmidt-Rühl-Straße 25) in open development and in a corner location, with lateral fencing | Löbauer Strasse 40 (map) |
around 1912 (half of a double tenement house) | with corner shutter, plastered facade with bay windows, lead-glazed staircase windows, reform style architecture, of importance in terms of building history |
09260290 |
|
| Apartment building in closed development | Löbauer Strasse 41 (map) |
around 1880 (tenement) | Formerly with a shop, multi-colored clinker brick facade with molded stone structure, important in terms of building history |
09260174 |
|
| Apartment building in closed development and in a corner | Löbauer Strasse 45 (map) |
after 1870 (tenement) | with shops, plastered façade typical of the time, of architectural significance |
09260175 |
|
| Apartment building in half-open development | Löbauer Strasse 47 (map) |
around 1905 (tenement) | Plastered facade, stencil painting, colored staircase windows, of importance in terms of building history |
09260006 |
|
 |
Apartment building in closed development and in a corner | Löbauer Strasse 51 (map) |
1884-1885 (tenement house) | with shop, multi-colored clinker brick facade, corner building that is indispensable in terms of urban planning, important in terms of building history
On the corner of Gorkistraße, the innkeeper Hermann Otto from Altschönefeld had the building built by master bricklayer Franz Säuberlich: In 1884 construction was under way and the building inspection protocol was drawn up on March 22, 1885. For 1888 a relocation of the shop was under discussion, its conversion to living space in 1963. The annoying roof attachment from 1969 (executed by PGH Bau Nordost) could be dismantled as part of the renovation of the house from 1997 to 1999, with the restoration of the eaves and the mansard area According to the design by civil engineer Annkristin Heinrich, the historical appearance was regained. A snack bar operator moved into the ground floor. The building, which is very prominent in terms of urban development, has a clinker brick facade and a broken corner, rhythmic with plaster structures. Formerly historical advertising inscriptions in the shop, including "Colonial goods". The corner building, which is indispensable for urban planning, also with architectural historical value. LfD / 2014 |
09260007 |
swell
- State Office for the Preservation of Monuments Saxony Dynamic web application: Overview of the monuments listed in Saxony. In the dialog box, the location “Leipzig, City; Schönefeld-Abtnaundorf ”, then an address-specific selection takes place. Alternatively, the ID can also be used. As soon as a selection has been made, further information about the selected object can be displayed and other monuments can be selected via the interactive map.
- Thomas Noack, Thomas Trajkovits, Norbert Baron, Peter Leonhardt: Cultural monuments of the city of Leipzig. (Contributions to urban development 35), City of Leipzig, Department of Urban Development and Construction, Leipzig 2002