List of listed objects in downtown Wels
The list of listed objects in the city center of Wels contains the 185 listed , immovable objects in the city center of the Upper Austrian city of Wels .
Monuments
| photo | monument | Location | description | Metadata |
|---|---|---|---|---|

|
Marian column ObjectID : 103316 |
Adlerstrasse location KG: Wels |
Around 1660 the column stood on Minoritenplatz. In 1843/44 it was demolished because it was dilapidated and re-erected at its present location opposite the suburban parish church. |
ObjectID : 103316 Status: § 2a Status of the BDA list: 2020-02-29 Name: Mariensäule GstNr .: 2482/3 |

|
Trinity Column ObjectID : 118874 |
in front of Adlerstrasse 7 KG location : Wels |
The Trinity Column or Plague Column is dated 1712, a year in which the plague raged in Upper Austria. The end of the column is a representation of the Holy Trinity. |
ObjectID : 118874 Status: § 2a Status of the BDA list: 2020-02-29 Name: Dreifaltigkeitssäule GstNr .: 2376 |

|
Town house, former courtyard wing and rear building ObjectID : 45731 |
Adlerstrasse 10 KG location : Wels |
ObjectID : 45731 Status : Notification Status of the BDA list: 2020-02-29 Name: Bürgerhaus, former courtyard wing and rear building GstNr .: 146/2 |
|
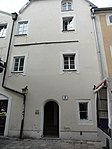
|
Rental House ObjectID : 46693 |
Altstadt 3 KG location : Wels |
A late Gothic house with a double gable silhouette. |
ObjectID : 46693 Status : Notification Status of the BDA list: 2020-02-29 Name: Miethaus GstNr .: 198 |
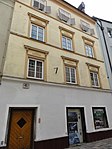
|
Bürgerhaus ObjektID : 46492 |
Altstadt 6 KG location : Wels |
ObjectID : 46492 Status : Notification Status of the BDA list: 2020-02-29 Name: Bürgerhaus GstNr .: 204 |
|
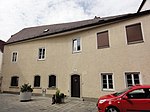
|
Bürgerhaus ObjektID : 45732 |
Altstadt 7 KG location : Wels |
ObjectID : 45732 Status : Notification Status of the BDA list: 2020-02-29 Name: Bürgerhaus GstNr .: 181 |
|

|
Bürgerhaus ObjektID : 38408 |
Altstadt 13 KG location : Wels |
ObjectID : 38408 Status : Notification Status of the BDA list: 2020-02-29 Name: Bürgerhaus GstNr .: 184 |
|

|
Bürgerhaus ObjektID: 38409 |
Altstadt 15 KG location : Wels |
A bay window placed over the corner and Gothic peep windows on the narrow sides of the bay are characteristic of this house and are reminiscent of Salome Alt's house on the town square. |
ObjectID: 38409 Status: Notification Status of the BDA list: 2020-02-29 Name: Bürgerhaus GstNr .: 186 |

|
Ungelderhaus at Wels Castle ObjectID : 47266 |
Altstadt 16 KG location : Wels |
The former Ungelderhaus was the home of the tax collector. It has a Gothic gable roof and is in the immediate vicinity of Wels Castle . |
ObjectID: 47266 Status: Notification Status of the BDA list: 2020-02-29 Name: Ungelderhaus der Burg Wels GstNr .: 212 |

|
Water tower ObjectID : 121921 |
At the Zwinger location KG: Wels |
The water tower was built in 1577 by master mason Wolfgang Khranlachner on behalf of the City Chamber Office. It used to supply the city's public fountains as well as individual private houses with water. Also noteworthy are facade paintings from the Renaissance, which were made by the painter Niclas Linkh . |
ObjectID : 121921 Status: § 2a Status of the BDA list: 2020-02-29 Name: Wasserturm GstNr .: 242 Water Tower (Wels) |
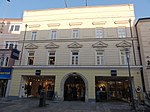
|
Bürgerhaus ObjektID : 38410 |
Bäckergasse 8 KG location : Wels |
A two-storey, five-axis house, the facade of which was created between 1890 and 1895 by the Wels master builder Josef Weixelbaumer in the historicist style. |
ObjectID : 38410 Status : Notification Status of the BDA list: 2020-02-29 Name: Bürgerhaus GstNr .: 587 |

|
Residential and commercial building ObjectID : 60164 |
Bahnhofstrasse 3 KG location : Wels |
The residential and commercial building was built in 1913/14 and has an Art Nouveau facade which is one of the most valuable holdings of this style in Wels. |
ObjectID : 60164 Status : Notification Status of the BDA list: 2020-02-29 Name: Residential and commercial building GstNr .: 839/1 |

|
Residential and commercial building ObjectID : 65938 |
Bahnhofstrasse 5 KG location : Wels |
The house was built in 1912 according to plans by Franz Scharf as a three-story, three-axle residential building. It has an Art Nouveau facade with a gable structure and a central bay window. |
ObjectID : 65938 Status : Notification Status of the BDA list: 2020-02-29 Name: Residential and commercial building GstNr .: 839/2 |

|
Residential and commercial building ObjectID : 67277 |
Bahnhofstrasse 7 KG location : Wels |
An Art Nouveau house, which was built in 1910 for the director of the Upper Austrian farmers' credit association Franz Schoberleitner. |
ObjectID : 67277 Status : Notification Status of the BDA list: 2020-02-29 Name: Residential and commercial building GstNr .: 838/3 |

|
Residential and commercial building ObjectID : 60165 |
Bahnhofstrasse 9 KG location : Wels |
The Art Nouveau residential building has an elaborately designed portal and an equally elaborate central bay. Geometric and plant ornaments are distributed over the entire facade. |
ObjectID : 60165 Status : Notification Status of the BDA list: 2020-02-29 Name: Residential and commercial building GstNr .: 837 |

|
Bürgerhaus ObjektID : 46138 |
Burggasse 3 KG location : Wels |
ObjectID : 46138 Status : Notification Status of the BDA list: 2020-02-29 Name: Bürgerhaus GstNr .: 158 |
|

|
Bürgerhaus ObjektID : 45733 |
Burggasse 5 KG location : Wels |
ObjectID : 45733 Status : Notification Status of the BDA list: 2020-02-29 Name: Bürgerhaus GstNr .: 159 |
|

|
Wels Castle ObjectID : 118904 |
Burggasse 13 KG location : Wels |
First documented in 776, Wels Castle was considered a bulwark to protect the Traun crossing into the Middle Ages. It was owned by the Counts of Wels and Lambach, then passed to the Babenbergs and Habsburgs. Emperor Maximilian I died here in 1519. Above the round portal of the entrance is the Auerspergian coat of arms in a Rococo frame, flanked by 2 vases. |
ObjectID : 118904 Status: § 2a Status of the BDA list: 2020-02-29 Name: Burg Wels GstNr .: 163/1; 165 Wels Castle |

|
Former Hut factory Blum ObjectID : 128389 |
Carl-Blum-Straße 3 KG location : Wels |
In 1874 the building was built by Carl Blum as a workshop for a hat factory, which existed until 1935. Today the building houses several production and trading companies. |
ObjectID : 128389 Status: § 2a Status of the BDA list: 2020-02-29 Name: Former Hat factory Blum GstNr .: 2215/2; 2224/4 |

|
Villa, Kindergarten ObjectID : 117123 |
Carl-Blum-Straße 7 KG location : Wels |
ObjectID : 117123 Status: § 2a Status of the BDA list: 2020-02-29 Name: Villa, Kindergarten GstNr .: 2223; 2225/1; 2222/1; 2225/4 |
|

|
Roman burial ground Wels-Ost ObjectID : 130330 since 2013 |
Dr.-Groß-Straße location KG: Wels |
ObjektID : 130330 Status : Notification Status of the BDA list: 2020-02-29 Name: Römisches Gräberfeld Wels-Ost GstNr .: 1694; 1701/1; 1701/2; 1711; 1712 |
|

|
Roman Age Settlement Findings ObjectID : 130462 since 2014 |
Dr.-Koss-Straße 17 KG location : Wels |
Note: Coordinates for the property |
ObjectID : 130462 Status : Notification Status of the BDA list: 2020-02-29 Name: Roman-era settlement findings GstNr .: 759/13 |

|
Public elementary school 3 ObjektID : 116935 |
Dr.-Schauer-Strasse 2, 4 KG location : Wels |
ObjektID : 116935 Status: § 2a Status of the BDA list: 2020-02-29 Name: Public elementary school 3 GstNr .: 2055/2; 2055/3 |
|

|
Old slaughterhouse ObjectID : 112889 |
Dragonerstraße 22, 24 KG location : Wels |
ObjectID : 112889 Status: § 2a Status of the BDA list: 2020-02-29 Name: Schlachthof GstNr .: 736/1; 736/2; 737/3 |
|
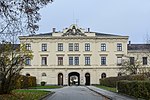
|
Dragoon barracks , former Alpine hunter barracks , former road maintenance facility ObjectID : 66391 |
Dragonerstraße 44 KG location : Wels |
The Alpenjägerkaserne dates back to the middle of the 19th century and consists of a main building with three inner courtyards, as well as outbuildings that served as horse stables, forges, workshops and a warehouse. The planning comes from kuk regional building director Josef Baumgartner. It used to be the barracks of the Dragoon Regiments No. 15, 3, 6 and finally for the Dragoon Regiment "Kaiser Ferdinand" No. 4. |
ObjektID : 66391 Status : Notification Status of the BDA list: 2020-02-29 Name: Dragonerkaserne, formerly Alpenjägerkaserne, formerly road maintenance department GstNr .: 692; 704 Dragoon barracks Wels |

|
Catholic parish church, Herz-Jesu-Kirche ObjectID : 60187 |
Eferdinger Straße 76 KG location : Wels |
ObjectID : 60187 Status: § 2a Status of the BDA list: 2020-02-29 Name: Catholic parish church, Herz-Jesu-Kirche GstNr .: 1434 Sacred Heart Church in Wels |
|

|
Polytechnic School Wels ObjectID : 104022 |
Eisenhowerstraße 18 KG location : Wels |
ObjectID : 104022 Status: § 2a Status of the BDA list: 2020-02-29 Name: Polytechnische Schule Wels GstNr .: 935; 929/2 |
|

|
Town house, former Ledererhaus ObjektID : 49609 |
Fabrikstrasse 4 KG location : Wels |
A former Ledererhaus with a facade from 1884. In 1997 it was renovated and re-covered with extruded interlocking tiles. |
ObjektID : 49609 Status : Notification Status of the BDA list: 2020-02-29 Name: Bürgerhaus, former Ledererhaus GstNr .: 543/4 |

|
Town house, former Ledererhaus ObjektID: 38411 |
Fabrikstrasse 10 KG location : Wels |
A former Ledererhaus with a facade from the end of the 19th century. |
ObjectID: 38411 Status: Notification Status of the BDA list: 2020-02-29 Name: Bürgerhaus, former Ledererhaus GstNr .: 538 Former Ledererhaus, Fabrikstraße 10, Wels |

|
Town house, former Ledererhaus ObjektID : 47795 |
Fabrikstrasse 12 KG location : Wels |
A former Ledererhaus with the facade from 1875. |
ObjectID : 47795 Status : Notification Status of the BDA list: 2020-02-29 Name: Bürgerhaus, former Ledererhaus GstNr .: 536 |
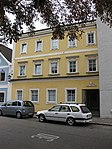
|
Town house, former Ledererhaus ObjektID : 47793 |
Fabrikstrasse 16 KG location : Wels |
ObjectID : 47793 Status : Notification Status of the BDA list: 2020-02-29 Name: Bürgerhaus, former Ledererhaus GstNr .: 532 |
|

|
Residential house, former Stuckwirt ObjektID : 38412 |
Fabrikstrasse 18 KG location : Wels |
Originally a Ledererhaus, it housed a restaurant after the decline of the tanning trade from 1709. The name of the inn “Stuckwirt” has been documented since the 19th century. The current house still has Gothic components. The facade consists of a late Gothic curtain portal and window baskets on the first floor, which date from around 1775. |
ObjectID: 38412 Status: Notification Status of the BDA list: 2020-02-29 Name: Residential house, former Stuckwirt GstNr .: 531 |

|
Bürgerhaus ObjektID : 38413 |
Fischergasse 29 KG location : Wels |
What is worth mentioning about this house is, in addition to three distinctive arches, a picture of the house on the facade with a depiction of the Coronation of Mary with the Holy Trinity, St. Sebastian and St. Florian. |
ObjectID : 38413 Status : Notification Status of the BDA list: 2020-02-29 Name: Bürgerhaus GstNr .: 2150 |

|
Bürgerhaus ObjektID : 38414 |
Fischergasse 31 KG location : Wels |
On the facade there is a striking picture of the house with the caption: "Praised be the Most Holy Trinity." |
ObjectID : 38414 Status : Notification Status of the BDA list: 2020-02-29 Name: Bürgerhaus GstNr .: 2153 |
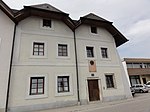
|
Bürgerhaus ObjektID : 38415 |
Fischergasse 33 KG location : Wels |
Alois Auer von Welsbach's birth house with a memorial plaque to the famous personality on the facade. |
ObjectID : 38415 Status : Notification Status of the BDA list: 2020-02-29 Name: Bürgerhaus GstNr .: 2154/2 |

|
Bürgerhaus ObjektID : 26744 |
Fischergasse 35 KG location : Wels |
ObjectID : 26744 Status : Notification Status of the BDA list: 2020-02-29 Name: Bürgerhaus GstNr .: 2154/1 |
|
| Remains of the former castle ObjectID : 127198 |
Freiung location KG: Wels |
ObjektID : 127198 Status: § 2a Status of the BDA list: 2020-02-29 Name: Remnants of the former castle GstNr .: 101; 102/2; 103; 2486 |
||

|
Polheim Castle, brewery wing with former chapel ObjectID : 38417 |
Freiung 14 KG location : Wels |
Pollheim Castle was founded in the middle of the 13th century by Albero von Pollheim by assembling several existing houses. It used to be a central part of the Wels fortifications and was secured by drawbridges and ditches. It consists of a Gothic tower and adjoining wings in the Renaissance style. Today the building houses private apartments. |
ObjectID : 38417 Status : Notification Status of the BDA list: 2020-02-29 Name: Schloss Polheim, brewery wing with former chapel GstNr .: 104 |

|
Theater in the granary ObjectID : 118023 |
Freiung 15 KG location : Wels |
Low, two-story building from the Renaissance period. It used to be used as a granary. Today it houses a theater. |
ObjectID : 118023 Status: § 2a Status of the BDA list: 2020-02-29 Name: Theater im Kornspeicher GstNr .: 134 |

|
Castle, music school ObjectID : 119022 |
Freiung 16 KG location : Wels |
This wing of Pollheim Castle forms the passage to the Freiung, the area that used to be outside the city's jurisdiction and was therefore given the name "Freyung". |
ObjectID : 119022 Status: § 2a Status of the BDA list: 2020-02-29 Name: Schloss, Musikschule GstNr .: 105 |

|
Castle, music school ObjectID : 119023 |
Freiung 18 KG location : Wels |
This wing of Pollheim Castle used to be part of the defensive system and is now home to the Wels Music School. |
ObjectID : 119023 Status: § 2a Status of the BDA list: 2020-02-29 Name: Schloss, Musikschule GstNr .: 106 |

|
Complete city cemetery complex ObjectID : 127188 |
Friedhofstrasse location KG: Wels |
On July 13, 1886, the new parish cemetery was inaugurated by pastor August Heilmann. That is why you can find the Roman year MDCCCLXXXVI on the main portal. There are 49 arcaded and arched tombs at the cemetery. |
ObjektID : 127188 Status: § 2a Status of the BDA list: 2020-02-29 Name: Entire facility Stadtfriedhof GstNr .: 1409/1; 1410/2; 108/3; .191 (KG 51224) Wels city cemetery |
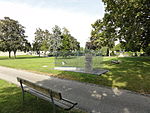
|
Jewish or concentration camp cemetery ObjectID : 128452 |
Friedhofstrasse location KG: Wels |
The Jewish cemetery is part of the overall complex of the Wels community cemetery. |
ObjectID : 128452 Status: § 2a Status of the BDA list: 2020-02-29 Name: Jewish or concentration camp cemetery GstNr .: 1340/1; 1339 |

|
Kreuzschwestern Wels Clinic ObjectID : 121575 |
Grieskirchner Straße 42 KG location : Wels |
The hospital was set up in 1912 by pastor Georg Wagnleithner with 20 beds. Since then, structural extensions have been made continuously, so that it is one of the largest hospitals in Austria today. |
ObjectID : 121575 Status: § 2a Status of the BDA list: 2020-02-29 Name: Klinikum Kreuzschwestern Wels GstNr .: 1245/19 Krankenhaus Wels |

|
Former Jubilee Elementary School ObjectID : 112824 |
Grillparzerstraße 2 KG location : Wels |
The double elementary school (boys and girls) was built in 1912 according to the plans of the city building department and additions by the Linz architect Mauriz Balzarek . The previously separate entrances for boys and girls are located on the outer edge of the building. |
ObjectID : 112824 Status: § 2a Status of the BDA list: 2020-02-29 Name: Former Jubilee elementary school GstNr .: 1251/2 |

|
Bürgerhaus ObjektID : 38418 |
Hafergasse 9 KG location : Wels |
This Renaissance- style town house has a striking round bay window and round windows on the top floor. |
ObjectID : 38418 Status : Notification Status of the BDA list: 2020-02-29 Name: Bürgerhaus GstNr .: 179 |
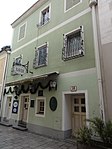
|
Residential building, craftsman's house ObjectID : 76260 |
Hafergasse 10 KG location : Wels |
ObjectID : 76260 Status : Notification Status of the BDA list: 2020-02-29 Name: Residential house, craftsman's house GstNr .: 196 |
|

|
Former Capuchin Church, Marienkirche, Annunciation ObjectID : 38486 |
Herrengasse KG location : Wels |
In 1628 a Capuchin monastery was founded at this point, but it was abolished in 1785 by Emperor Joseph II . In the same year, the monastery church was designated as the parish church of the second parish of the city of Wels (suburban parish). |
ObjectID : 38486 Status: § 2a Status of the BDA list: 2020-02-29 Name: Former Capuchin Church, Marienkirche, Annunciation GstNr .: 2116 |

|
BH Wels-Land, Palais Tilly ObjectID : 60174 |
Herrengasse 6, 6a, 8, 8a KG location : Wels |
The former Freihaus was decisively rebuilt by Johann Michael Prunner after the purchase of Ferdinand Lorenz Graf Tilly in 1720 . A high baroque building with a structured facade and stucco decorations with leaves and floral threads. There are artistic gargoyles on the roof edge. The garden pavilion in the courtyard from 1730 is also attributed to Prunner. |
ObjectID : 60174 Status: § 2a Status of the BDA list: 2020-02-29 Name: BH Wels-Land, Palais Tilly GstNr .: 2164/1; 2165; 2162; 2164/2; 2159; 2158/1; 2160 |

|
Residential and commercial building ObjectID : 47604 |
Johannisgasse 4 KG location : Wels |
A corner house with a historicist facade from 1884. |
ObjectID : 47604 Status : Notification Status of the BDA list: 2020-02-29 Name: Residential and commercial building GstNr .: 57 |
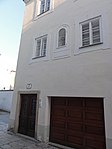
|
Bürgerhaus ObjektID : 47610 |
Johannisgasse 7 KG location : Wels |
During a later restoration, the flat roof, which had existed since 1950, was raised to enable the attic to be used and matching wooden box windows were used. |
ObjectID : 47610 Status : Notification Status of the BDA list: 2020-02-29 Name: Bürgerhaus GstNr .: 40 |
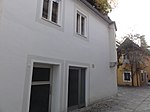
|
Bürgerhaus ObjektID : 47632 |
Johannisgasse 9 KG location : Wels |
House with a polygonal Gothic bay window on brackets, which is placed over the corner. |
ObjectID : 47632 Status : Notification Status of the BDA list: 2020-02-29 Name: Bürgerhaus GstNr .: 41 |

|
Bürgerhaus ObjektID : 46810 |
Johannisgasse 11 KG location : Wels |
ObjectID : 46810 Status : Notification Status of the BDA list: 2020-02-29 Name: Bürgerhaus GstNr .: 42 |
|

|
Bürgerhaus ObjektID : 47639 |
Johannisgasse 13 KG location : Wels |
ObjectID : 47639 Status : Notification Status of the BDA list: 2020-02-29 Name: Bürgerhaus GstNr .: 43 |
|
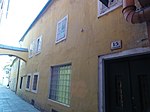
|
Bürgerhaus ObjektID : 47641 |
Johannisgasse 15 KG location : Wels |
ObjectID : 47641 Status : Notification Status of the BDA list: 2020-02-29 Name: Bürgerhaus GstNr .: 44 |
|

|
Kaiser-Josef-Monument ObjectID : 104002 |
Kaiser-Josef-Platz KG location : Wels |
The monument with the statue of Emperor Joseph II was erected in 1884 at the suggestion of the Upper Austrian Farmers' Association. |
ObjectID : 104002 Status: § 2a Status of the BDA list: 2020-02-29 Name: Kaiser Josef-Denkmal GstNr .: 2536/4 |

|
Bürgerhaus ObjektID : 104003 |
Kaiser-Josef-Platz 1 KG location : Wels |
ObjectID : 104003 Status : Notification Status of the BDA list: 2020-02-29 Name: Bürgerhaus GstNr .: 558/1 |
|

|
Palais Salburg ObjectID : 38422 |
Kaiser-Josef-Platz 12 KG location : Wels |
The former Salburgische Freihaus, a high baroque building, has a portal with inserted stone eagles. The house is historically interesting. Both Emperor Charles VI stayed overnight . as well as Pope Pius VI. in this. |
ObjectID : 38422 Status : Notification Status of the BDA list: 2020-02-29 Name: Palais Salburg GstNr .: 595/1 |

|
Former Gasthaus zum Goldenen Engel ObjectID : 46135 |
Kaiser-Josef-Platz 22 KG location : Wels |
A residential and commercial building built in 1921 in a mixed architectural style. It combines elements of the secessionist , neoclassical and neo-baroque architectural styles. |
ObjectID : 46135 Status : Notification Status of the BDA list: 2020-02-29 Name: Former Gasthaus zum Goldenen Engel GstNr .: 621/4 |

|
Gösserbräu ObjectID : 38423 |
Kaiser-Josef-Platz 27 KG location : Wels |
The stucco facade and the wrought-iron pub sign date from around 1715/1720. |
ObjectID : 38423 Status : Notification Status of the BDA list: 2020-02-29 Name: Gösserbräu GstNr .: 642 |
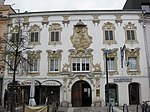
|
Former Inn to the Three Crowns ObjectID : 38424 |
Kaiser-Josef-Platz 56 KG location : Wels |
The house has a splendid rococo facade and a depiction of an Immaculate figure. In the past, an agricultural wholesale market took place here in the form of a stock exchange. |
ObjectID : 38424 Status : Notification Status of the BDA list: 2020-02-29 Name: Former Gasthaus zu den Drei Kronen GstNr .: 826/1 Wels Kaiser-Josef-Platz 56 |

|
Residential and commercial building ObjectID : 38425 |
Kaiser-Josef-Platz 57 KG location : Wels |
Note: there is no property number; should be called 841. |
ObjectID : 38425 Status : Notification Status of the BDA list: 2020-02-29 Name: Residential and commercial building GstNr .: 827/1 |

|
Kolping House ObjectID : 60176 |
Kolpingstrasse 20 KG location : Wels |
The house was built from 1930 to 1932 according to the plans of the Upper Austrian architect Hans Steineder and is based on the classic modern style of the interwar period. During the last renovation, the distinctive gutter basins and flagpoles were faithfully restored. |
ObjectID : 60176 Status : Notification Status of the BDA list: 2020-02-29 Name: Kolpinghaus GstNr .: 2407/7 |

|
Niche chapel ObjectID : 118879 |
next to Linzer Straße 68, KG location : Wels |
After Eisenfeld Castle was demolished in 1966, the restored former castle chapel was put back on urban land. This is why this chapel is still known today as the Eisenfeld Chapel. |
ObjectID : 118879 Status: § 2a Status of the BDA list: 2020-02-29 Name: Nischenkapelle GstNr .: 2012 |

|
Municipal housing, former Landwehr cavalry barracks ObjectID : 117522 |
Linzer Straße 83 KG location : Wels |
The Uhlan Landwehr barracks was built in 1891 and housed the Landwehr Uhlan Regiment No. 6. This cavalry troop garrisoned until 1918 in Wels. |
ObjektID : 117522 Status : Notification Status of the BDA list: 2020-02-29 Name: Municipal housing, former Landwehr-Cavallerie-Kaserne GstNr .: 1979/2 |
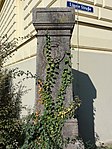
|
Memorial Stone ObjectID : 117525 |
in front of Linzer Straße 83 KG location : Wels |
This memorial stone was erected in honor of Rittmeister Bela Graf Palffy de Erdöd from the 6th Hussar Regiment. He fell off his horse on June 25, 1857 and broke his neck. |
ObjectID : 117525 Status: § 2a Status of the BDA list: 2020-02-29 Name: Gedenkstein GstNr .: 1979/2 |

|
Herminenhof ObjectID : 60182 |
Maria-Theresia-Straße 33, 35 KG location : Wels |
The main building was built in 1725 by order of Karl Josef von Eiselsberg on the site of the aristocratic Alt-Traunegg outdoor seating area. In 1807 the manufacturer Samuel Vogl from Mulhouse in Alsace bought the entire property. In 1845 the building was converted into an oil factory and later the property housed several different factories. Part of the city archive has been located here since 2010. |
ObjectID : 60182 Status: § 2a Status of the BDA list: 2020-02-29 Name: Herminenhof GstNr .: 346/20; 346/26; 346/23; 436; 480/2 |
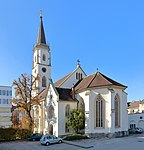
|
Evang. Parish Church AB, Christ Church ObjectID : 60166 |
Martin-Luther-Platz 2 KG location : Wels |
This church was the first Protestant church in Austria to have a tower with a bell. It was built between 1849 and 1852 according to plans by the Nuremberg curator Carl Alexander Heideloff by architect Michael Geiger in the neo-Gothic style. The three-aisled nave consists of five bays. The 60 m high tower was not given its present form until 1860. |
ObjectID : 60166 Status: § 2a Status of the BDA list: 2020-02-29 Name: Evang. Parish Church AB, Christ Church GstNr .: 1834 Christ Church Wels |

|
Railway bridge over the Traun ObjectID : 84071 |
Exhibition grounds location KG: Wels |
The 121 meter long railway bridge over the Traun was built in 1893 as part of the railway line from Wels to Grünau in the Almtal . It consists of an iron structure on pillars clad in stone blocks with an internal track system and a sidewalk suspended from the outside.
It connects the municipal areas of Thalheim bei Wels and Wels. |
ObjektID : 84071 Status : Notification Status of the BDA list: 2020-02-29 Name: Railway bridge over the Traun GstNr .: 2469 Railway bridge Wels - Thalheim |

|
Former Minorite Monastery, Archaeological Museum ObjectID : 60157 |
Minoritengasse 3, 5 KG location : Wels |
The former Minorite monastery was founded by the Pollheimers in 1280. An early Gothic church was built around 1300, of which the choir with mighty buttresses is still preserved. In 1519 the Wolfgang chapel was added. Renovations in the 17th and 18th centuries gave the building its current shape. The monastery was closed in 1785 under Emperor Joseph II . The building has been used for other purposes several times since then until it was rebuilt and revitalized in 1997. In 2000 the Upper Austrian state exhibition took place there. Nowadays it houses the archaeological department of the city museum. |
ObjectID : 60157 Status: § 2a Status of the BDA list: 2020-02-29 Name: Former Minorite monastery, archaeological museum GstNr .: 233; 239; 2475/1; 2474/5 Former franciscan monastery, Wels |

|
Crucifix ObjectID : 127595 |
at Neugasse 1 location KG: Wels |
ObjectID : 127595 Status: § 2a Status of the BDA list: 2020-02-29 Name: Kruzifix GstNr .: 2550/1 |
|

|
Municipal theater, former hospital church hl. Elisabeth ObjectID : 38435 |
Pfarrgasse 1 KG location : Wels |
The former hospital church was built according to a design by Johann Michael Prunner between 1712 and 1714 and, together with the adjacent public hospital, was abandoned during the time of Josef II and later converted into a theater. The baroque facade is structured by pilasters and delimited by the volute-like curved gable. |
ObjektID : 38435 Status : Notification Status of the BDA list: 2020-02-29 Name: Städtisches Theater, former Spitalskirche hl. Elisabeth GstNr .: 2097 |
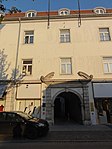
|
Bürgerhaus ObjektID : 38436 |
Pfarrgasse 15 KG location : Wels |
The former imperial court hospital was relocated and expanded here in the 17th century. The current shape comes from a renovation in 1949. The medieval city wall still surrounds the property at the rear. In 1995 the building was adapted for apartments. |
ObjectID : 38436 Status : Notification Status of the BDA list: 2020-02-29 Name: Bürgerhaus GstNr .: 19/1 |

|
Residential building, former guest house Pabst ObjectID : 8633 |
Pfarrgasse 30 KG location : Wels |
ObjektID : 8633 Status : Notification Status of the BDA list: 2020-02-29 Name: Residential house, former Gasthaus Pabst GstNr .: 31 |
|

|
Shell tower of the city fortifications at the Ledererturm ObjectID : 127538 |
Pollheimerstraße KG location : Wels |
A small horseshoe-shaped tower on the city wall and immediately north of the Ledererturm . |
ObjectID : 127538 Status: § 2a Status of the BDA list: 2020-02-29 Name: Shell tower of the city fortifications at the Ledererturm GstNr .: 113/2 |
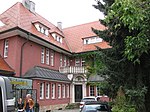
|
Villa Muthesius ObjectID : 19572 |
Pollheimerstraße 4 KG location : Wels |
The villa was built in 1916 by the Berlin architect Hermann Muthesius (1861–1927) and initially belonged to the Ploberger leather factory. |
ObjectID : 19572 Status : Notification Status of the BDA list: 2020-02-29 Name: Villa Muthesius GstNr .: 258 |

|
Residential building ObjectID : 9524 |
Pollheimerstraße 6a KG location : Wels |
ObjectID : 9524 Status : Notification Status of the BDA list: 2020-02-29 Name: Residential house GstNr .: 252; 256/1 |
|
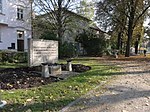
|
Filled-in moat, remains of walls and small monuments ObjectID : 127189 |
in front of Pollheimerstraße 14, 16 KG location : Wels |
Most of the moat was filled in as early as 1898. Today there is a park, which was redesigned around 1930 and 1999, as well as several small monuments on this square. |
ObjektID : 127189 Status: § 2a Status of the BDA list: 2020-02-29 Name: Filled-in moat, remains of walls and small monuments GstNr .: 113/1 Wels Small monuments Pollheimer Park |
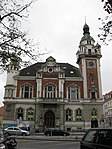
|
Media-Culture-House ObjectID : 112883 |
Pollheimerstraße 17 KG location : Wels |
The building was created in the years 1901–1904 according to the plans of the Viennese architects Helmer and Fellner . Originally it was a savings bank building. The facade is artistically designed and decorated with metal signs and beehives made of copper sheet. Today it houses the gallery of the city of Wels. |
ObjectID : 112883 Status: § 2a Status of the BDA list: 2020-02-29 Name: Medien-Kultur-Haus GstNr .: 548 Medien-Kultur-Haus Wels, old savings bank |
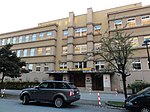
|
Hauptschule, Rainer-Schule ObjectID : 104013 |
Rainerstraße 5 KG location : Wels |
The school building dates from 1929/1930. In 1997 it was renovated and got a new beaver tail double covering. |
ObjectID : 104013 Status: § 2a Status of the BDA list: 2020-02-29 Name: Hauptschule, Rainer-Schule GstNr .: 865 |

|
St. Berthold ObjectID : 127817 |
Rainerstraße 13/15 KG location : Wels |
ObjectID : 127817 Status: § 2a Status of the BDA list: 2020-02-29 Name: St. Berthold GstNr .: 913/1 |
|
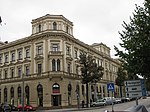
|
Polheimerhof ObjectID : 38416 |
Ringstrasse 2, 4 KG location : Wels |
ObjectID : 38416 Status : Notification Status of the BDA list: 2020-02-29 Name: Polheimerhof GstNr .: 99 |
|

|
Residential and commercial building ObjectID : 8678 |
Ringstrasse 6 KG location : Wels |
ObjectID : 8678 Status : Notification Status of the BDA list: 2020-02-29 Name: Residential and commercial building GstNr .: 94 |
|

|
Residential and commercial building ObjectID : 8679 |
Ringstrasse 8 KG location : Wels |
ObjectID : 8679 Status : Notification Status of the BDA list: 2020-02-29 Name: Residential and commercial building GstNr .: 93 |
|
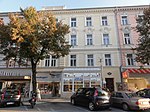
|
Residential and commercial building ObjectID: 8680 |
Ringstrasse 10 KG location : Wels |
ObjectID: 8680 Status: Notification Status of the BDA list: 2020-02-29 Name: Residential and commercial building GstNr .: 92 |
|
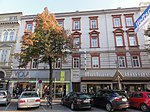
|
Residential and commercial building ObjectID : 8681 |
Ringstrasse 12 KG location : Wels |
ObjectID : 8681 Status : Notification Status of the BDA list: 2020-02-29 Name: Residential and commercial building GstNr .: 91 |
|

|
Residential house, former Weixelbaumer construction business ObjektID : 67491 |
Ringstrasse 13 KG location : Wels |
The house was the headquarters of the Weixelbaumer construction company, which is still recognizable today by a label on the facade and was built in 1892. It was built as a three-storey house with five axes. The facade is designed so that the brickwork is visible. |
ObjektID : 67491 Status : Notification Status of the BDA list: 2020-02-29 Name: Residential house, former construction business Weixelbaumer GstNr .: 628/1 |

|
Residential and commercial building, Dunkel'sches Haus ObjectID : 8682 |
Ringstrasse 14 KG location : Wels |
ObjectID : 8682 Status : Notification Status of the BDA list: 2020-02-29 Name: Residential and commercial building, Dunkel'sches Haus GstNr .: 90 |
|

|
Residential and commercial building ObjectID : 104608 |
Ringstrasse 16 KG location : Wels |
ObjektID : 104608 Status : Notification Status of the BDA list: 2020-02-29 Name: Residential and commercial building GstNr .: 46; 45 |
|
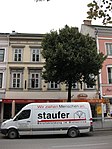
|
Town house with city wall ObjectID : 47643 |
Ringstrasse 18 KG location : Wels |
ObjectID : 47643 Status : Notification Status of the BDA list: 2020-02-29 Name: Town house with city wall GstNr .: 47 |
|

|
Town house, residential and commercial building ObjectID : 47642 |
Ringstrasse 20 KG location : Wels |
ObjektID : 47642 Status : Notification Status of the BDA list: 2020-02-29 Name: community center, residential and commercial building GstNr .: 48; 49 |
|

|
Town house with city wall ObjectID : 47640 |
Ringstrasse 22 KG location : Wels |
ObjectID : 47640 Status : Notification Status of the BDA list: 2020-02-29 Name: Town house with city wall GstNr .: 50 |
|

|
Town house with city wall ObjectID : 47636 |
Ringstrasse 24 KG location : Wels |
ObjectID : 47636 Status : Notification Status of the BDA list: 2020-02-29 Name: Town house with city wall GstNr .: 51 |
|

|
Town house with city wall ObjectID : 47634 |
Ringstrasse 26 KG location : Wels |
ObjectID : 47634 Status : Notification Status of the BDA list: 2020-02-29 Name: Town house with city wall GstNr .: 52 |
|

|
Town house, residential and commercial building ObjectID : 47630 |
Ringstrasse 28 KG location : Wels |
ObjectID : 47630 Status : Notification Status of the BDA list: 2020-02-29 Name: community center, residential and commercial building GstNr .: 53 |
|

|
Residential and commercial building ObjectID : 47608 |
Ringstrasse 30 KG location : Wels |
The house was built in 1875 by the Wels master builder Josef Weixlbaumer. The wooden box windows with outward opening casements and skylights are special. |
ObjectID : 47608 Status : Notification Status of the BDA list: 2020-02-29 Name: Residential and commercial building GstNr .: 54 |

|
Residential and commercial building ObjectID : 47600 |
Ringstrasse 32 KG location : Wels |
ObjectID : 47600 Status : Notification Status of the BDA list: 2020-02-29 Name: Residential and commercial building GstNr .: 56 |
|

|
Residential and commercial building ObjectID: 8675 |
Schmidtgasse 3 KG location : Wels |
As early as 1555, the locksmith Wolf Schmaisser was mentioned in a document as the owner of this house. The gothic protruding bay window on the upper floor dates from the 16th century. |
ObjectID: 8675 Status: Notification Status of the BDA list: 2020-02-29 Name: Residential and commercial building GstNr .: 75 |

|
Bürgerhaus ObjektID : 71400 |
Schmidtgasse 5 KG location : Wels |
The house front from Schmidtgasse 3 to Schmidtgasse 11 has Gothic protruding oriels on the upper floor from the 16th century. |
ObjectID : 71400 Status : Notification Status of the BDA list: 2020-02-29 Name: Bürgerhaus GstNr .: 76 |

|
Bürgerhaus ObjektID : 38437 |
Schmidtgasse 7 KG location : Wels |
The house front from Schmidtgasse 3 to Schmidtgasse 11 has Gothic protruding oriels on the upper floor from the 16th century. |
ObjectID : 38437 Status : Notification Status of the BDA list: 2020-02-29 Name: Bürgerhaus GstNr .: 77 |
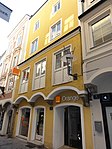
|
Bürgerhaus ObjektID : 8676 |
Schmidtgasse 9 KG location : Wels |
The house front from Schmidtgasse 3 to Schmidtgasse 11 has Gothic protruding oriels on the upper floor from the 16th century. |
ObjectID : 8676 Status : Notification Status of the BDA list: 2020-02-29 Name: Bürgerhaus GstNr .: 78 |

|
Bürgerhaus ObjektID: 38438 |
Schmidtgasse 11 KG location : Wels |
The house front from Schmidtgasse 3 to Schmidtgasse 11 has Gothic protruding oriels on the upper floor from the 16th century. |
ObjectID: 38438 Status: Notification Status of the BDA list: 2020-02-29 Name: Bürgerhaus GstNr .: 79 |

|
Residential and commercial building ObjectID : 17955 |
Schmidtgasse 16 KG location : Wels |
ObjectID : 17955 Status : Notification Status of the BDA list: 2020-02-29 Name: Residential and commercial building GstNr .: 64/1; 64/2 |
|
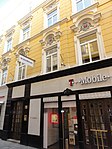
|
Residential and commercial building ObjectID : 17956 |
Schmidtgasse 18 KG location : Wels |
ObjectID : 17956 Status : Notification Status of the BDA list: 2020-02-29 Name: Residential and commercial building GstNr .: 63 |
|

|
Bürgerhaus ObjektID : 38440 |
Schmidtgasse 25 KG location : Wels |
The house has a rusticated portal with a beautiful facade and an imposing double arcade courtyard on Tuscan columns on two floors from the second half of the 16th century, which is divided in the middle by an arcade. |
ObjectID : 38440 Status : Notification Status of the BDA list: 2020-02-29 Name: Bürgerhaus GstNr .: 87 |
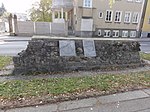
|
Tower of the Roman city fortifications ObjectID : 38441 |
opposite Schubertstrasse 37 KG location : Wels |
The fortifications of Wels also included 50 watchtowers, which were set up at a distance of approx. 67 m along the city wall. They were square in plan. Many could be dug up again in the course of archaeological research. |
ObjectID : 38441 Status : Notification Status of the BDA list: 2020-02-29 Name: Tower of the Roman city fortifications GstNr .: 2544/1 |

|
Bürgerhaus, Ledererhaus ObjectID : 45735 |
Schwimmschulgasse 3 KG location : Wels |
A date on the portal shows that this house was designed in 1756. The Lederer mark on the lintel shows the usage. For generations it housed leather workshops before it was used as a residential building. |
ObjectID : 45735 Status : Notification Status of the BDA list: 2020-02-29 Name: Bürgerhaus, Ledererhaus GstNr .: 397/2 |
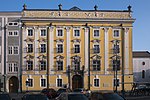
|
Town hall ObjectID : 117993 |
Stadtplatz 1 KG location : Wels |
The old town hall used to consist of two houses and was only rebuilt into its present form after a fire on July 25, 1748. The back of the house used to be a prison. The late baroque building has crowning windows, artistic basket grids and stucco decorations. The stone portal is flanked by 2 pillars with attached vases. The window above the portal shows the city's coat of arms with a rich frame. |
ObjectID : 117993 Status: § 2a Status of the BDA list: 2020-02-29 Name: Rathaus GstNr .: 221; 222; 223; 224; 225 Wels town hall |

|
Bürgerhaus, Town Hall ObjectID : 117991 |
Stadtplatz 2 KG location : Wels |
This house has wooden box windows from the 19th century as well as outward opening casements and is equipped with skylights. In 1995 the house was adapted and has been part of the town hall ever since. |
ObjectID : 117991 Status: § 2a Status of the BDA list: 2020-02-29 Name: Bürgerhaus, Rathaus GstNr .: 220 |

|
Bürgerhaus, part of the town hall ObjectID: 38442 |
Stadtplatz 3 KG location : Wels |
Like the neighboring houses, it has typical wooden box windows from the 19th century and a slender, late-baroque stucco facade. Inside there is a mighty upper floor hall with also late Baroque stucco ceilings. In 1995 the house was adapted and has been part of the town hall ever since. |
ObjectID: 38442 Status: Notification Status of the BDA list: 2020-02-29 Name: Bürgerhaus, part of the town hall GstNr .: 219 |

|
Bürgerhaus, Town Hall ObjectID : 60159 |
Stadtplatz 4 KG location : Wels |
On the facade from the late 19th century there are wooden box windows (also from the 19th century) with outward opening casements. Inside the house there are wooden beam ceilings with remains of painting from the Renaissance. In 1995 the house was adapted and has been part of the town hall ever since. |
ObjectID : 60159 Status: § 2a Status of the BDA list: 2020-02-29 Name: Bürgerhaus, Rathaus GstNr .: 218 |

|
Bürgerhaus, unicorn pharmacy ObjectID : 38443 |
Stadtplatz 5 KG location : Wels |
A Renaissance building with a stucco facade was built around 1740. The house itself is much older, as the year 1598 above the portal shows. The first floor is cantilevered on Tuscan columns and provided with segmental arches. |
ObjectID : 38443 Status : Notification Status of the BDA list: 2020-02-29 Name: Bürgerhaus, Einhorn-Apotheke GstNr .: 217 Wels Stadtplatz 5 |
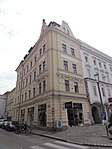
|
Bürgerhaus ObjektID : 67288 |
Stadtplatz 6 KG location : Wels |
An elongated corner house with two axes to the town square and eight axes along the Traungasse, which goes back to previous buildings from the late Middle Ages. Today's late historical building with four floors was built in 1901 by the Wels master builder Robert Kunz. |
ObjectID : 67288 Status : Notification Status of the BDA list: 2020-02-29 Name: Bürgerhaus GstNr .: 215 |

|
Bürgerhaus ObjektID : 44479 |
Stadtplatz 8 KG location : Wels |
The house was first mentioned in 1478. In the 19th century it was owned by the Neuditschka family. In appearance it is a late medieval corner house with a characteristic half-hip roof . |
ObjectID : 44479 Status : Notification Status of the BDA list: 2020-02-29 Name: Bürgerhaus GstNr .: 191 |
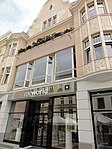
|
Residential and commercial building ObjectID : 45745 |
Stadtplatz 9, 10 KG location : Wels |
The building in its current form was built in 1912 according to the plans of the architect Mauriz Balzarek . The four-storey building is bordered on both sides by protruding bay windows, which are connected to each other on the third storey by a balcony. The Art Nouveau gable in the middle part of the house, decorated with ornaments, is remarkable. |
ObjectID : 45745 Status : Notification Status of the BDA list: 2020-02-29 Name: Residential and commercial building GstNr .: 190 |

|
Bürgerhaus ObjektID : 38445 |
Stadtplatz 11 KG location : Wels |
The building has been known in documents since 1508 and has been owned by Wels merchants for centuries. The round bay window that extends over all floors dates from around 1600. The facade dates from the middle of the 19th century. The overbuilt confluence with Hafergasse is also worth mentioning. |
ObjectID : 38445 Status : Notification Status of the BDA list: 2020-02-29 Name: Bürgerhaus GstNr .: 188 Wels Stadtplatz 11 |

|
Town house, semi-detached house ObjectID : 38447 |
Stadtplatz 12 KG location : Wels |
The first evidence of a sale of this house comes from 1495. Over the centuries it changed hands several times and from the 19th century also housed a restaurant. The facade from 1702 was restored in the 1960s. It consists of a protruding first floor on pillars with a typical Rococo plug-in sign depicting a lion. |
ObjectID : 38447 Status : Notification Status of the BDA list: 2020-02-29 Name: Bürgerhaus, Doppelhaus GstNr .: 175/1 Wels Stadtplatz 12 |
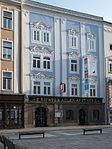
|
Town house, duplex ObjectID : 67287 |
Stadtplatz 13 KG location : Wels |
There has been a pharmacy in this house since 1664. The distinctive inscription “C. Richter Adler Pharmacy ”. The house has a beautiful facade with curly window crowns from the middle of the 18th century. |
ObjectID : 67287 Status : Notification Status of the BDA list: 2020-02-29 Name: Bürgerhaus, Doppelhaus GstNr .: 174 Wels Stadtplatz 13 |

|
Bürgerhaus ObjektID : 45746 |
Stadtplatz 14 KG location : Wels |
Until the 16th century the house was owned by Viennese citizens. Around 1913 the building was rebuilt according to plans by master builder Robert Kunz. It consists of three axes and has four floors, with a relief with a stylized eagle in the central axis between the first and second floors since 1937. In the 1980s, a projecting shop window front was installed on the ground floor. |
ObjectID : 45746 Status : Notification Status of the BDA list: 2020-02-29 Name: Bürgerhaus GstNr .: 171 Wels Stadtplatz 14 |
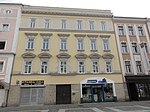
|
Bürgerhaus ObjektID : 60160 |
Stadtplatz 15 KG location : Wels |
The core of the house dates from the 16th century. It has Gothic window frames on the outer facade. In the inner courtyard there is an arcade and columns with romanized cube capitals from the end of the 16th century. |
ObjectID : 60160 Status : Notification Status of the BDA list: 2020-02-29 Name: Bürgerhaus GstNr .: 169 |

|
Bürgerhaus ObjektID : 38448 |
Stadtplatz 16 KG location : Wels |
Town house with a protruding first floor, supported by columns and consoles from the Gothic period. Furthermore, this house has a round arched portal framed by columns. |
ObjectID : 38448 Status : Notification Status of the BDA list: 2020-02-29 Name: Bürgerhaus GstNr .: 167/1 |

|
Bürgerhaus ObjektID : 38449 |
Stadtplatz 17 KG location : Wels |
The core of the building dates from the 16th century. The facade of the four-story house has window frames with triangular gable attachments. Above the top floor windows there are two empty niches that presumably used to contain figures. A Gothic bay window extends on cantilever consoles on the side facade. |
ObjectID : 38449 Status : Notification Status of the BDA list: 2020-02-29 Name: Bürgerhaus GstNr .: 157 |
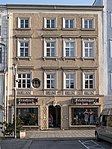
|
Town house with Roman tombstone ObjektID : 38450 |
Stadtplatz 18 KG location : Wels |
On the front of the house there is a walled-in stone relief from Roman times, which depicts "man and woman in a bust". |
ObjectID : 38450 Status : Notification Status of the BDA list: 2020-02-29 Name: Town house with Roman tombstone GstNr .: 156 Wels Stadtplatz 18 |

|
Bürgerhaus ObjektID : 38452 |
Stadtplatz 19 KG location : Wels |
This town house is characterized by a protruding first floor from the Gothic period and stucco work in the interior of the rooms on the first floor. |
ObjectID : 38452 Status : Notification Status of the BDA list: 2020-02-29 Name: Bürgerhaus GstNr .: 155 Wels Stadtplatz 19 |

|
Bürgerhaus, burial of the city of Wels ObjectID : 118011 |
Stadtplatz 20-23 KG location : Wels |
The building was adapted in 1878 according to plans by the Wels master mason Johann Stadlbauer and one storey added. The windows have stucco frames, with triangular lintels on the first floor . Also noteworthy are the classical pilaster strips on the facade that separate the individual rows of windows. |
ObjektID : 118011 Status: § 2a Status of the BDA list: 2020-02-29 Name: Bürgerhaus, burial of the city of Wels GstNr .: 152; 153; 154 |
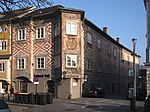
|
Salome Alt-Haus ObjektID : 38453 |
Stadtplatz 24 KG location : Wels |
A wide bay window and an additional bay window placed over the corner decorated with Gothic tracery are the structural features of this house. In the 17th century she was inhabited by Salome Alt and was followed by a son who owned this free house. |
ObjectID : 38453 Status : Notification Status of the BDA list: 2020-02-29 Name: Salome Alt-Haus GstNr .: 151 Salome Alt-Haus, Wels |

|
Bürgerhaus ObjektID : 38454 |
Stadtplatz 25 KG location : Wels |
The former beneficiary house was first mentioned in documents in 1464. It represents a typical medieval small house with only two axes. Worth mentioning in this house are a wide bay window and a Gothic fish-bubble tracery above the entrance door. |
ObjectID : 38454 Status : Notification Status of the BDA list: 2020-02-29 Name: Bürgerhaus GstNr .: 150 |

|
Former Gasthof Deutsche Fahne ObjectID : 38455 |
Stadtplatz 26-27 KG location : Wels |
Until 1890 two separate houses were to be found in the documents. Only the honorary citizen of Wels, Rudolf Maurhard, united both buildings and had them redesigned according to the plans of Rudolf Weixelbaumer. The seven-axis building with three floors now has a central entrance with a segment arched portal and a double wing door. The upper floors are structured by pilaster strips . |
ObjectID : 38455 Status : Notification Status of the BDA list: 2020-02-29 Name: Former Gasthof Deutsche Fahne GstNr .: 149 |
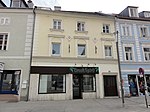
|
Bürgerhaus, Handwerkerhaus ObjektID : 46133 |
Stadtplatz 28 KG location : Wels |
The core of the building dates from the 16th century and consists of three axes with three floors and a gable roof. There is a decorated cordon tape above the ground floor . The windows on the first floor are equipped with rectangular bezels , cornice canopies and semicircular blind arches . Around 1800 the most famous owner of the house is the baroque painter Wolfgang Andreas Heindl . |
ObjectID : 46133 Status : Notification Status of the BDA list: 2020-02-29 Name: Bürgerhaus, Handwerkerhaus GstNr .: 148 |

|
Multi-part house system ObjektID : 49176 |
Stadtplatz 29 KG location : Wels |
Mentioned for the first time in 1428, over time it has been owned by merchants and craft families. In 1870 the roof structure was destroyed by fire and rebuilt in different ways. The building has four axes and two storeys, with the upper storey being framed by cordon loops . The developed attic has dormers with pitched roofs. |
ObjectID : 49176 Status : Notification Status of the BDA list: 2020-02-29 Name: Multi-part house system GstNr .: 147 |

|
Bürgerhaus ObjektID : 45730 |
Stadtplatz 30 KG location : Wels |
From the first mention in 1479 to the town fire in 1870, the building changed hands several times. The core of the building dates from the 16th century and is partly built on the medieval city wall. The main facade shows four irregular axes with also four irregular skylights. The windows on the ground floor have wrought iron window baskets from around 1800. |
ObjectID : 45730 Status : Notification Status of the BDA list: 2020-02-29 Name: Bürgerhaus GstNr .: 146/1 |
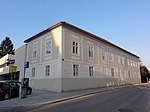
|
Stadtpfarrhof ObjektID : 38487 |
Stadtplatz 31 KG location : Wels |
The vicarage or Dechantshof, as it was originally called, was rebuilt in 1433 by pastor Peter Zollner. In 1675 it was improved for 20 years and expanded with two living rooms in 1792 and 1794 under Dean Felix von Froschauer. In May 1809 it served as Napoléon's headquarters. The last restoration took place recently. |
ObjectID : 38487 Status: § 2a Status of the BDA list: 2020-02-29 Name: Stadtpfarrhof GstNr .: 2 |
| City wall at the city parsonage ObjectID : 129146 |
Stadtplatz 31 KG location : Wels |
Note: location indicated approximately. |
ObjectID : 129146 Status : Notification Status of the BDA list: 2020-02-29 Name: City wall at the Stadtpfarrhof GstNr .: 2 |
|

|
Catholic parish church hl. Johannes Evangelist and former cemetery area ObjectID : 117923 |
next to Stadtplatz 31 KG location : Wels |
First mentioned in 888, the church is dedicated to St. Consecrated to John. It has been gothicised repeatedly since the 14th century. The three magnificent stained glass windows in the presbytery are worth mentioning. In 1718 the tower received the baroque dome, in 1730 the outer portal with 3 baroque stone sculptures: St. Michael (center), St. Rochus (right), St. Sebastian (left). In the tower hall are the marble sarcophagi of the Pollheimers, which were buried here after the dissolution of the Minorite monastery in 1785. On the outside of the church there are epitaphs from the abandoned cemetery. |
ObjektID : 117923 Status: § 2a Status of the BDA list: 2020-02-29 Name: Catholic parish church hl. Johannes Evangelist and former cemetery area GstNr .: 1; 2489; 2479 Parish Church (Wels) |

|
Bürgerhaus ObjektID : 45747 |
Stadtplatz 32 KG location : Wels |
The striking corner house has been documented since 1444 and was owned by merchants until the middle of the 18th century and then owned by goldsmiths. The building was given its current appearance in 1898 and 1899 through renovations by the master builder Josef Weixelbaumer. The corner house complex consists of three floors and three axes to the town square and five axes to the Pfarrgasse. Noteworthy is a tower-like elevation with a parapet coronation , as well as a hipped roof, which is located high above an advance wall. The facade is in the historicist style and richly structured. On the main front there is an arched portal with a double wing door from 1927. |
ObjectID : 45747 Status : Notification Status of the BDA list: 2020-02-29 Name: Bürgerhaus GstNr .: 27 |

|
Bürgerhaus ObjektID : 38456 |
Stadtplatz 33 KG location : Wels |
A three-storey residential building with four asymmetrical axes and window crowns on the outer facade. In the hall there is a gothic ribbed vault , which probably dates from the 15th century. |
ObjectID : 38456 Status : Notification Status of the BDA list: 2020-02-29 Name: Bürgerhaus GstNr .: 73/1 |

|
Bürgerhaus ObjektID : 38457 |
Stadtplatz 34 KG location : Wels |
The "Haas-Haus" dates from the 16th century and has a beautiful arcaded courtyard from the Renaissance, which was created because of the relationship with Italy at that time. |
ObjectID : 38457 Status : Notification Status of the BDA list: 2020-02-29 Name: Bürgerhaus GstNr .: 72 |
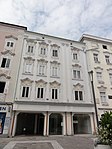
|
Bürgerhaus ObjektID : 38458 |
Stadtplatz 35 KG location : Wels |
A three-storey town house with a late baroque facade around 1740. The window crowns and the stucco window frames are remarkable. |
ObjectID : 38458 Status : Notification Status of the BDA list: 2020-02-29 Name: Bürgerhaus GstNr .: 71 |

|
Bürgerhaus ObjektID : 38459 |
Stadtplatz 36 KG location : Wels |
A three-storey town house with a late baroque facade from around 1740 and window crowns and stucco window frames. |
ObjectID : 38459 Status : Notification Status of the BDA list: 2020-02-29 Name: Bürgerhaus GstNr .: 70 |

|
Bürgerhaus ObjektID : 38460 |
Stadtplatz 38 KG location : Wels |
The first mentions of this house can be found in purchase deeds from 1451. The later owners, the Beyrath family of city judges, built it together with the neighboring house into a residence before 1760. This created a corner house with a bay window in its current form. |
ObjectID : 38460 Status : Notification Status of the BDA list: 2020-02-29 Name: Bürgerhaus GstNr .: 74 |

|
Federal Police Commissioner, Former Weiß'sches Freihaus ObjectID : 38461 |
Stadtplatz 39 KG location : Wels |
The Weiß'sche Freihaus got its name after its owner at the time, Christoph Weiß, who gave the building its present form through renovations in the second half of the 16th century. The renaissance building is provided with granite stones on the ground floor as are the boundaries of the individual floors. A curved gable closes the facade off at the top. |
ObjektID : 38461 Status : Notification Status of the BDA list: 2020-02-29 Name: Bundespolizeikommissariat, Former Weiß'sches Freihaus GstNr .: 144/1; 144/2 |

|
Bürgerhaus ObjektID : 38462 |
Stadtplatz 40 KG location : Wels |
This house was one of the most important old trading houses in downtown Wels. The owners can be traced back to 1490. The name “Gasthof zum Schwarzen Adler”, still visible today, dates from the 19th century. |
ObjectID : 38462 Status : Notification Status of the BDA list: 2020-02-29 Name: Bürgerhaus GstNr .: 143 |

|
Bürgerhaus ObjektID : 38463 |
Stadtplatz 41 KG location : Wels |
A four-axle residential building with a baroque facade and pilasters . The window crowns are decorated with ornaments . The stucco work dates from the second quarter of the 18th century. |
ObjectID : 38463 Status : Notification Status of the BDA list: 2020-02-29 Name: Bürgerhaus GstNr .: 142 |

|
Bürgerhaus ObjektID : 44535 |
Stadtplatz 42 KG location : Wels |
Originally this house was connected to the community center at Stadtplatz 41 . It was not until 1700 that it became two independent buildings, with a narrow, only two-axis building with three upper floors, a high wall and a moat roof remaining at this point. The historicistic plaster facade goes back to the Wels architect Georg Hartmann from 1919. |
ObjectID : 44535 Status : Notification Status of the BDA list: 2020-02-29 Name: Bürgerhaus GstNr .: 140 |
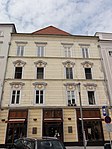
|
Bürgerhaus ObjektID : 38464 |
Stadtplatz 43 KG location : Wels |
The building was first mentioned in documents in 1435. From the end of the 17th century it was owned by landlords. Among them was the baroque painter Wolfgang Andreas Heindl , who ran an inn here until his death. From 1788 the inn was called "Zumgrün Baum". From 1894 the building was linked to the town hall at Stadtplatz 44 in the land registry. The Austrian poet and essayist Camillo Valerian Susan spent his childhood and adolescence in this house. |
ObjectID : 38464 Status : Notification Status of the BDA list: 2020-02-29 Name: Bürgerhaus GstNr .: 139 |
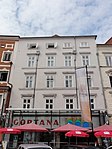
|
Bürgerhaus ObjektID : 38465 |
Stadtplatz 44 KG location : Wels |
The core of the building dates from the 15th or 16th century. The late historical rear building dates from around 1895 and belonged to the former Gortana iron shop. |
ObjectID : 38465 Status : Notification Status of the BDA list: 2020-02-29 Name: Bürgerhaus GstNr .: 138 |

|
Bürgerhaus ObjektID : 38466 |
Stadtplatz 45 KG location : Wels |
The core of the house dates from the 16th century. It has a prominent cantilevered upper floor with a bay window. The first floor has a stuccoed barrel vault that was built around 1600. There are columned arcades in the courtyard . |
ObjectID : 38466 Status : Notification Status of the BDA list: 2020-02-29 Name: Bürgerhaus GstNr .: 137/1 |
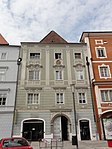
|
Bürgerhaus ObjektID : 38467 |
Stadtplatz 46 KG location : Wels |
The core of the house dates from the 16th century. The facade has been partially redesigned in Baroque style. The stucco work dates from the third quarter of the 18th century. Inside there is a courtyard with arcades . |
ObjectID : 38467 Status : Notification Status of the BDA list: 2020-02-29 Name: Bürgerhaus GstNr .: 136 |

|
Bürgerhaus ObjektID : 38468 |
Stadtplatz 47 KG location : Wels |
A three-story house with a central protruding bay window on the upper floor. |
ObjectID : 38468 Status : Notification Status of the BDA list: 2020-02-29 Name: Bürgerhaus GstNr .: 131 |

|
Former Graf Kazianer'sches Freihaus ObjectID : 38469 |
Stadtplatz 48 KG location : Wels |
The first owner and also the year of the elevation to the outdoor seating (Freihaus) are unknown. The Counts von Kätzianer already lived in this house at the beginning of the 16th century and owned it until 1707. After that, it changed hands several times. It is also known as the Piberbach'sches Haus. |
ObjectID : 38469 Status : Notification Status of the BDA list: 2020-02-29 Name: Former Graf Kazianer'sches Freihaus GstNr .: 130/2 |

|
Bürgerhaus ObjektID : 38470 |
Stadtplatz 49 KG location : Wels |
The facade dates from the early 19th century and is executed in a typical classicist style with arched window crowns. The terracotta relief in the window lunettes is remarkable . |
ObjectID : 38470 Status : Notification Status of the BDA list: 2020-02-29 Name: Bürgerhaus GstNr .: 129/1 |
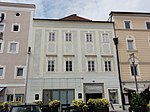
|
Bürgerhaus ObjektID : 38471 |
Stadtplatz 50 KG location : Wels |
A house from the end of the 16th century with a late baroque plaster structure on the facade. On the first floor there is a hall with stucco moldings. The inner courtyard is bordered by arcades . Also noteworthy are the wooden box windows with sashes opening outwards. |
ObjectID : 38471 Status : Notification Status of the BDA list: 2020-02-29 Name: Bürgerhaus GstNr .: 128 |

|
Bürgerhaus ObjektID : 44459 |
Stadtplatz 51 KG location : Wels |
The house was first mentioned in a document in the middle of the 15th century and has been owned by traders and brewers over the years. The simple plaster structure on the facade dates from the 18th and 19th centuries. What is striking is the irregular arrangement of the windows with bezels and bar frames. Another striking feature is an arched opening in the advance wall for the roof water drain along the front of the building. The otherwise simple facade shows a picture in a curved trapezoid shape with the depiction of the coronation of Mary between the second and third floors . |
ObjectID : 44459 Status : Notification Status of the BDA list: 2020-02-29 Name: Bürgerhaus GstNr .: 127 |

|
Bürgerhaus ObjektID : 38472 |
Stadtplatz 52 KG location : Wels |
Town house with an impressive rococo facade from the second half of the 18th century and a magnificent stucco ceiling on the second floor. This house was first mentioned in a document as early as the middle of the 15th century. |
ObjectID : 38472 Status : Notification Status of the BDA list: 2020-02-29 Name: Bürgerhaus GstNr .: 124 |
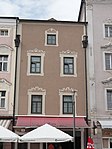
|
Bürgerhaus ObjektID : 38473 |
Stadtplatz 53 KG location : Wels |
The core of the building dates from the 16th century. The facade on the narrow front dates from the 18th century and shows stucco ornaments. In the middle of the high curtain wall there is a stucco roof window. |
ObjectID : 38473 Status : Notification Status of the BDA list: 2020-02-29 Name: Bürgerhaus GstNr .: 121 |

|
Bürgerhaus ObjektID : 38474 |
Stadtplatz 54 KG location : Wels |
For centuries it has been a commercial building that has the same floor plan as the neighboring house and also has a multi-storey rear building. The first documentary mention dates from 1517. |
ObjectID : 38474 Status : Notification Status of the BDA list: 2020-02-29 Name: Bürgerhaus GstNr .: 120 |

|
City archive ObjectID : 60162 |
Stadtplatz 55 KG location : Wels |
A five-axis, three-storey residential building with a rusticated exterior facade and ornamented window crowns on the upper floor. In the courtyard there are columned arcades from the 16th century. Before the Dragoon Barracks were erected , the building served as a town quarter. From the second half of the 19th century it housed civil institutions, especially from 1904 the city library for 70 years. |
ObjectID : 60162 Status: § 2a Status of the BDA list: 2020-02-29 Name: Stadtarchiv GstNr .: 119 |

|
Former Hohenfelder'sches Freihaus ObjectID : 44311 |
Stadtplatz 56 KG location : Wels |
Inhabited by the Counts of Hohenfeldern from the 14th century on, it was named Hohenfelder'sches Freihaus. It was later converted into a military hospital, the so-called Hohenfeld'schen Beneficiatenhaus. It has been in secular ownership since 1784. |
ObjectID : 44311 Status : Notification Status of the BDA list: 2020-02-29 Name: Former Hohenfelder'sches Freihaus GstNr .: 118 |

|
Bürgerhaus ObjektID : 49177 |
Stadtplatz 57 KG location : Wels |
A three-axis building with a late 19th century neo-Renaissance facade . The doubled windows on the first floor and the pronounced keystones of the window crowns on the top floor are striking. The list of owners of the house also includes the former mayor of Wels, Johann Haslroithner, who came from a Lederer dynasty. |
ObjectID : 49177 Status : Notification Status of the BDA list: 2020-02-29 Name: Bürgerhaus GstNr .: 117/1 |

|
Bürgerhaus ObjektID: 45406 |
Stadtplatz 58 KG location : Wels |
The core of the building dates from the late Middle Ages. The location of the house is striking, as it is on the one hand directly on the city wall and on the other hand is connected to a wing of the Ledererturm . The passage below was built in 1928. A ceramic with the representation of a goose on the facade indicates the trade of butchers, who lived in the house for a long time. |
ObjectID: 45406 Status: Notification Status of the BDA list: 2020-02-29 Name: Bürgerhaus GstNr .: 116 |

|
City gate, Ledererturm ObjectID : 118658 |
Stadtplatz 59 KG location : Wels |
The Ledererturm is the only preserved city tower in the city and was built in the 13th century. The building was originally Gothic and was later redesigned in the Renaissance style. The tower shows the year 1618. The side passages are from more recent times. |
ObjectID : 118658 Status: § 2a Status of the BDA list: 2020-02-29 Name: Stadttor, Ledererturm GstNr .: 115 Ledererturm Wels |
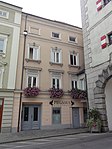
|
Bürgerhaus ObjektID : 44404 |
Stadtplatz 60 KG location : Wels |
With the first documentary mention in 1326 it is the oldest known house in Wels. In the list of owners you can find the Lambach Abbey and from 1577 bourgeois owners. The core of the building is late Gothic. It is connected to the Ledererturm by a wing, from which a passage was excavated in 1960. |
ObjectID : 44404 Status : Notification Status of the BDA list: 2020-02-29 Name: Bürgerhaus GstNr .: 251 |
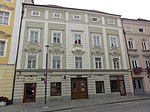
|
Bürgerhaus ObjektID : 38475 |
Stadtplatz 61 KG location : Wels |
The three-storey, five-axis building has a neo-baroque facade from around 1900 and wooden box windows opening outwards. The historical city wall adjoining the rear was preserved during the last renovation in 1999. |
ObjectID : 38475 Status : Notification Status of the BDA list: 2020-02-29 Name: Bürgerhaus GstNr .: 249 |

|
Kremsmünstererhof ObjectID : 38476 |
Stadtplatz 62-63 KG location : Wels |
This was the trading house of Ruprecht Trinker, who traded as far as Italy in the 16th century. It was later owned by Count Herberstorff, who sold the house to Kremsmünster Abbey . It has a late baroque facade. The portal, made of stone blocks, is flanked by two pillars with vases. Above is the coat of arms of the Kremsmünster monastery. |
ObjectID : 38476 Status : Notification Status of the BDA list: 2020-02-29 Name: Kremsmünstererhof GstNr .: 248; 246 Kremsmünstererhof |
| Bürgerhaus ObjektID : 38477 |
Stadtplatz 64 KG location : Wels |
The building was known as the "Oberbad" and was demolished in 1976 due to irreparable damage. Note: Lot number refers to a parking space. The address Stadtplatz 64, Wels is not assigned. |
ObjectID : 38477 Status : Notification Status of the BDA list: 2020-02-29 Name: Bürgerhaus GstNr .: 244 |
|

|
Bürgerhaus ObjektID : 44355 |
Stadtplatz 65 KG location : Wels |
The building core of this house is almost entirely from the late Gothic-Renaissance period. It also has a small arcaded courtyard. In the course of the renovation in 1997, valuable Riemling ceilings from the Renaissance and ornamental wall paintings from the 16th century were discovered inside . |
ObjectID : 44355 Status : Notification Status of the BDA list: 2020-02-29 Name: Bürgerhaus GstNr .: 245 |

|
Bürgerhaus ObjektID : 38478 |
Stadtplatz 66 KG location : Wels |
This town house is distinguished by a wide Gothic bay window with profiled consoles that stretches almost the entire length of the front. |
ObjectID : 38478 Status : Notification Status of the BDA list: 2020-02-29 Name: Bürgerhaus GstNr .: 240 |
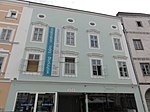
|
Bürgerhaus ObjektID : 45729 |
Stadtplatz 67 KG location : Wels |
A dilapidated previous building from the 14th century was demolished and replaced by a new building after 1660. The late baroque facade has windows with fascia and cornice roofing. There are four transverse oval skylights in the attic. |
ObjectID : 45729 Status : Notification Status of the BDA list: 2020-02-29 Name: Bürgerhaus GstNr .: 238 |

|
Bürgerhaus ObjektID : 45728 |
Stadtplatz 68 KG location : Wels |
The building core of the house dates from the 16th century. The facade goes back to a redesign from 1901. The ground floor was redesigned in the 1970s. The building housed an inn until the mid-1960s. |
ObjectID : 45728 Status : Notification Status of the BDA list: 2020-02-29 Name: Bürgerhaus GstNr .: 237 |

|
Hotel Goldenes Kreuz ObjectID : 45407 |
Stadtplatz 69 KG location : Wels |
The inn has a late medieval core and was expanded in 1911 by the Austrian architect Mauriz Balzarek and given a new facade. Inside there is a dated inscription from 1660. "MW 1660 SW" probably means "Minoriten Wels 1660 Stadt Wels". |
ObjectID : 45407 Status : Notification Status of the BDA list: 2020-02-29 Name: Hotel Goldenes Kreuz GstNr .: 236 |

|
Kindergarten of the Sisters of the Cross, so-called Herz-Jesu-Anstalt ObjektID : 112891 |
Stefan-Fadinger-Straße 10 KG location : Wels |
ObjectID : 112891 Status: § 2a Status of the BDA list: 2020-02-29 Name: Kindergarten of the Sisters of the Cross, so-called Herz-Jesu-Anstalt GstNr .: 1546 |
|

|
Traun Bridge ObjectID : 114175 |
Traungasse KG location : Wels |
The Traun Bridge was built in 1901 by the Ignaz Gridl bridge construction company from Vienna as a steel structure with two large arches and a framework made of vertical bars in simple secessionist shapes. The bridge is supported by bridgeheads clad with granite stone blocks and massive central pillars.
It connects the municipal areas of Thalheim bei Wels and Wels. |
ObjectID : 114175 Status: § 2a Status of the BDA list: 2020-02-29 Name: Traunbrücke GstNr .: 2470/4; 2636 Traunbrücke Wels - Thalheim |

|
Bürgerhaus ObjektID : 38480 |
Traungasse 3 KG location : Wels |
ObjectID : 38480 Status : Notification Status of the BDA list: 2020-02-29 Name: Bürgerhaus GstNr .: 192/1 |
|
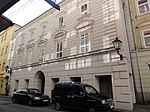
|
Bürgerhaus, part of the town hall ObjectID : 38482 |
Traungasse 6 KG location : Wels |
ObjectID : 38482 Status : Notification Status of the BDA list: 2020-02-29 Name: Bürgerhaus, part of the town hall GstNr .: 225 |
|

|
Bürgerhaus ObjektID : 38483 |
Traungasse 7 KG location : Wels |
The house has a magnificent portal with stone ashlar decoration and an inscription with the year 1594. Inside, a remarkable arcade courtyard from the same period. |
ObjectID : 38483 Status : Notification Status of the BDA list: 2020-02-29 Name: Bürgerhaus GstNr .: 194 |

|
Bürgerhaus ObjektID : 44480 |
Traungasse 8 KG location : Wels |
The entrance of the house consists of a stone round portal. Inside there is a small arcade courtyard with beveled pillars. |
ObjectID : 44480 Status : Notification Status of the BDA list: 2020-02-29 Name: Bürgerhaus GstNr .: 226 |

|
Bürgerhaus ObjektID : 38484 |
Traungasse 9 KG location : Wels |
ObjectID : 38484 Status : Notification Status of the BDA list: 2020-02-29 Name: Bürgerhaus GstNr .: 195 |
|
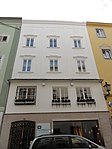
|
Bürgerhaus ObjektID : 44481 |
Traungasse 10 KG location : Wels |
ObjectID : 44481 Status : Notification Status of the BDA list: 2020-02-29 Name: Bürgerhaus GstNr .: 227 |
|

|
Bürgerhaus ObjektID : 46515 |
Traungasse 11 KG location : Wels |
ObjectID : 46515 Status : Notification Status of the BDA list: 2020-02-29 Name: Bürgerhaus GstNr .: 199 |
|

|
Bürgerhaus ObjektID : 38485 |
Traungasse 12 KG location : Wels |
The facade of the house dates from 1720. Inside there is a small built-in arcade courtyard . |
ObjectID : 38485 Status : Notification Status of the BDA list: 2020-02-29 Name: Bürgerhaus GstNr .: 228/1 |

|
Rafters' Chapel with St. Johannes Nepomuk statue ObjectID : 127810 |
at Traungasse 12, KG location : Wels |
The baroque chapel of St. Nepomuk was built in 1732 by the Flößerzeche. Immediately next to it was the Traunturm, which, however, was demolished in 1842. |
ObjectID : 127810 Status: § 2a Status of the BDA list: 2020-02-29 Name: Flößerkapelle mit hl. Johannes Nepomuk statue GstNr .: 228/2 Flößerkapelle Wels |

|
Bürgerhaus ObjektID : 46493 |
Traungasse 13 KG location : Wels |
ObjectID : 46493 Status : Notification Status of the BDA list: 2020-02-29 Name: Bürgerhaus GstNr .: 200 |
|

|
Schools of the Franciscan Sisters Wels ObjectID : 60171 |
Vogelweiderstraße 2, 4 KG location : Wels |
The school building of the Franciscan Sisters of Wels was planned and built by architect Hans Steineder . When the construction of the school began in 1928/29, the remains of a Roman thermal bath were discovered. In 1945 part of the house was destroyed by bombs and the habitable part was converted into a hospital. After the reconstruction in 1960, regular classes were resumed. In the course of the decades the building has been renovated, the entrance area has been redesigned and some additions have been made. |
ObjectID : 60171 Status: § 2a Status of the BDA list: 2020-02-29 Name: Schools of the Franciscan Sisters Wels GstNr .: 895/1 |

|
Moritz Etzold-Turnhalle ObjectID : 60183 |
Volksgartenstrasse 17 KG location : Wels |
The gymnasium was built from 1927 to 1930 based on designs by the Wels architect Leo Keller and is one of the buildings of classical modernism. It houses the "Welser Turnverein 1862". In 1997 the hall was renovated, whereby the original building equipment was preserved. |
ObjectID : 60183 Status : Notification Status of the BDA list: 2020-02-29 Name: Moritz Etzold-Turnhalle GstNr .: 309/1 |

|
City wall ObjectID : 70633 |
Location KG: Wels |
Large area; specified location refers to plot No. 107.
Remains of the medieval city wall. |
ObjectID : 70633 Status : Notification Status of the BDA list: 2020-02-29 Name: City wall GstNr .: 251; 249; 246; 228/1; 202/1; 204; 205/1; 210; 211; 146/2; 146/1; 19/2; 19/1; 99; 104; 117; 116; 115; 242; 233; 239; 2477; 163/1; 105; 107; 2 city wall (Wels) |
Former monuments
| photo | monument | Location | description | Metadata |
|---|---|---|---|---|

|
Find area Wels- Marktgelände ObjectID : ArD-4-113 until 2011 |
Wels location KG: Wels |
No visible excavations. |
ObjectID : ArD-4-113 Status : Notification Status of the BDA list: 2011-05-30 Name: Find area Wels- Marktgelände GstNr .: 659 |
Web links
Commons : Listed objects in Wels - collection of pictures, videos and audio files
Individual evidence
- ↑ a b Upper Austria - immovable and archaeological monuments under monument protection. (PDF), ( CSV ). Federal Monuments Office , as of February 18, 2020.
- ↑ Bernd Euler, Günther Kleinhanns, Klaus Kohout, Wilfried Lipp, Georg Mack, Georg Temper: Reports. Monument preservation. In: Yearbook of the Upper Austrian Museum Association. Volume 141, Linz 1996, p. 124, online (PDF) in the forum OoeGeschichte.at.
- ↑ a b Bernd Euler, Wolfgang Huber, Günther Kleinhanns, Klaus Kohout, Georg Temper: Reports. Monument preservation. In: Yearbook of the Upper Austrian Museum Association. Volume 144, Linz 1999, p. 170, online (PDF) in the forum OoeGeschichte.at.
- ↑ a b Karin Derler, Wolfgang Huber, Klaus Kohut: Under protection positions . In: Yearbook of the Upper Austrian Museum Association. Volume 142b, Linz 1997, p. 151f, entire article p. 140-161, PDF on ZOBODAT
- ↑ a b c Karin Derler, Wolfgang Huber, Klaus Kohut: Under protection positions . In: Yearbook of the Upper Austrian Museum Association. Volume 142b, Linz 1997, p. 167, entire article p. 140–161, PDF on ZOBODAT
- ↑ Aubert Salzmann: Dated Welser monuments. In: Yearbook of the Wels Museum Association. Wels 1954, p. 183, online (PDF) in the forum OoeGeschichte.at.
- ↑ Karin Derler, Wolfgang Huber, Klaus Kohut: historic preservation. Reports. In: Yearbook of the Upper Austrian Museum Association. Volume 142b, Linz 1997, p. 137, online (PDF) in the forum OoeGeschichte.at.
- ^ Gilbert Trathnigg: Contributions to the house chronicle of Wels (II). In: 12th yearbook of the Wels Museum Association 1965/66. Wels 1966, p. 125, online (PDF) in the forum OoeGeschichte.at.
- ↑ a b c Bernd Euler, Wolfgang Huber, Günther Kleinhanns, Klaus Kohout, Georg Temper: Reports. Monument preservation. In: Yearbook of the Upper Austrian Museum Association. Volume 143, Linz 1998, p. 156, online (PDF) in the forum OoeGeschichte.at.
- ↑ a b Bernd Euler, Wolfgang Huber, Günther Kleinhanns, Klaus Kohout, Georg Temper: Reports. Monument preservation. In: Yearbook of the Upper Austrian Museum Association. Volume 145, Linz 2000, p. 150, online (PDF) in the forum OoeGeschichte.at.
- ↑ Bernd Euler, Wolfgang Huber, Günther Kleinhanns, Klaus Kohout, Georg Temper: Reports. Monument preservation. In: Yearbook of the Upper Austrian Museum Association. Volume 144, Linz 1999, p. 171, online (PDF) in the forum OoeGeschichte.at.
- ↑ a b c d Bernd Euler, Günther Kleinhanns, Klaus Kohout, Wilfried Lipp, Georg Mack, Georg Temper: Reports. Monument preservation. In: Yearbook of the Upper Austrian Museum Association. Volume 141, Linz 1996, p. 125, online (PDF) in the forum OoeGeschichte.at.
- ↑ a b Karin Derler, Wolfgang Huber, Klaus Kohut: historic preservation. Reports. In: Yearbook of the Upper Austrian Museum Association. Volume 142b, Linz 1997, p. 138, online (PDF) in the forum OoeGeschichte.at.
- ↑ Mag. Karin Derler, Dr, Wolfgang Huber, Mag. Klaus Kohut: Under protection positions , report. (PDF) In: Yearbook of the Upper Austrian Museum Association. P. 168 , accessed December 24, 2014 .
- ↑ a b c d e f g h Karl Stumpfoll: Illustrated guide through the city of Wels . Preßverein Wels, Wels 1926, p. 31 .
- ↑ Walter Aspernig, Günter Kalliauer: The Wels town square and its houses . Ernst Denkmayr GmbH, Wels 2002, p. 34 .
- ↑ Walter Aspernig, Günter Kalliauer: The Wels town square and its houses . Ernst Denkmayr GmbH, Wels 2002, p. 36 .
- ↑ Walter Aspernig, Günter Kalliauer: The Wels town square and its houses . Ernst Denkmayr GmbH, Wels 2002, p. 38 .
- ↑ Walter Aspernig, Günter Kalliauer: The Wels town square and its houses . Ernst Denkmayr GmbH, Wels 2002, p. 40 .
- ^ Gilbert Trathnigg: Contributions to the house chronicle of Wels. Stadtplatz 12 - Hafergasse 3 - Stadtplatz 34. In: 11th yearbook of the Wels Museum Association 1964/65. Wels 1965, p. 168f, online (PDF) in the forum OoeGeschichte.at.
- ^ Gilbert Trathnigg: Contributions to the house chronicle of Wels (II). In: 12th yearbook of the Wels Museum Association 1965/66. Wels 1966, p. 102, online (PDF) in the forum OoeGeschichte.at.
- ↑ a b Walter Aspernig, Günter Kalliauer: The Welser town square and its houses . Ernst Denkmayr GmbH, Wels 2002, p. 46 .
- ↑ a b c d e f g Erwin Hainisch, Kurt Woisetschläger: Dehio Oberösterreich, 6th edition . Anton Schroll & Co, Vienna 1977, p. 373 .
- ↑ Walter Aspernig, Günter Kalliauer: The Wels town square and its houses . Ernst Denkmayr GmbH, Wels 2002, p. 56 .
- ↑ Walter Aspernig, Günter Kalliauer: The Wels town square and its houses . Ernst Denkmayr GmbH, Wels 2002, p. 63 .
- ↑ Walter Aspernig, Günter Kalliauer: The Wels town square and its houses . Ernst Denkmayr GmbH, Wels 2002, p. 66 .
- ↑ Walter Aspernig, Günter Kalliauer: The Wels town square and its houses . Ernst Denkmayr GmbH, Wels 2002, p. 68 .
- ↑ Walter Aspernig, Günter Kalliauer: The Wels town square and its houses . Ernst Denkmayr GmbH, Wels 2002, p. 69 .
- ↑ Walter Aspernig, Günter Kalliauer: The Wels town square and its houses . Ernst Denkmayr GmbH, Wels 2002, p. 82 .
- ^ Gilbert Trathnigg: Contributions to the house chronicle of Wels (II). In: 12th yearbook of the Wels Museum Association 1965/66. Wels 1966, p. 115f, online (PDF) in the forum OoeGeschichte.at.
- ↑ Walter Aspernig, Günter Kalliauer: The Wels town square and its houses . Ernst Denkmayr GmbH, Wels 2002, p. 106 .
- ^ Camillo Valerian Susan in the Vienna History Wiki of the City of Vienna
- ↑ Walter Aspernig, Günter Kalliauer: The Wels town square and its houses . Ernst Denkmayr GmbH, Wels 2002, p. 108 .
- ↑ Bernd Euler, Günther Kleinhanns, Klaus Kohout, Wilfried Lipp, Georg Mack, Georg Temper: Reports. Monument preservation. In: Yearbook of the Upper Austrian Museum Association. Volume 140, Linz 1995, p. 157, online (PDF) in the forum OoeGeschichte.at.
- ↑ Bernd Euler, Günther Kleinhanns, Klaus Kohout, Wilfried Lipp, Georg Mack, Georg Temper: Reports. Monument preservation. In: Yearbook of the Upper Austrian Museum Association. Volume 140, Linz 1995, p. 158, online (PDF) in the forum OoeGeschichte.at.
- ↑ Walter Aspernig, Günter Kalliauer: The Wels town square and its houses . Ernst Denkmayr GmbH, Wels 2002, p. 124 .
- ^ Gilbert Trathnigg: Contributions to the house chronicle of Wels (II). In: 12th yearbook of the Wels Museum Association 1965/66. Wels 1966, p. 118f, online (PDF) in the forum OoeGeschichte.at.
- ↑ Walter Aspernig, Günter Kalliauer: The Wels town square and its houses . Ernst Denkmayr GmbH, Wels 2002, p. 130 .
- ^ Gilbert Trathnigg: Contributions to the house chronicle of Wels (II). In: 12th yearbook of the Wels Museum Association 1965/66. Wels 1966, p. 122f, online (PDF) in the forum OoeGeschichte.at.
- ↑ Walter Aspernig, Günter Kalliauer: The Wels town square and its houses . Ernst Denkmayr GmbH, Wels 2002, p. 134 .
- ↑ Walter Aspernig, Günter Kalliauer: The Wels town square and its houses . Ernst Denkmayr GmbH, Wels 2002, p. 140 .
- ↑ Walter Aspernig, Günter Kalliauer: The Wels town square and its houses . Ernst Denkmayr GmbH, Wels 2002, p. 142 .
- ↑ Walter Aspernig, Günter Kalliauer: The Wels town square and its houses . Ernst Denkmayr GmbH, Wels 2002, p. 146 .
- ↑ Bernd Euler, Wolfgang Huber, Günther Kleinhanns, Klaus Kohout, Georg Temper: Reports. Monument preservation. In: Yearbook of the Upper Austrian Museum Association. Volume 143, Linz 1998, p. 158f, online (PDF) in the forum OoeGeschichte.at.
- ↑ Walter Aspernig, Günter Kalliauer: The Wels town square and its houses . Ernst Denkmayr GmbH, Wels 2002, p. 148 .
- ↑ Walter Aspernig, Günter Kalliauer: The Wels town square and its houses . Ernst Denkmayr GmbH, Wels 2002, p. 155 .
- ↑ Bernd Euler, Günther Kleinhanns, Klaus Kohout, Wilfried Lipp, Georg Mack, Georg Temper: Reports. Monument preservation. In: Yearbook of the Upper Austrian Museum Association. Volume 141, Linz 1996, p. 127, online (PDF) in the forum OoeGeschichte.at.
- ↑ Karin Derler, Wolfgang Huber, Klaus Kohut: historic preservation. Reports. In: Yearbook of the Upper Austrian Museum Association. Volume 142b, Linz 1997, p. 139, online (PDF) in the forum OoeGeschichte.at.
- ↑ Walter Aspernig, Günter Kalliauer: The Wels town square and its houses . Ernst Denkmayr GmbH, Wels 2002, p. 160 .
- ↑ Walter Aspernig, Günter Kalliauer: The Wels town square and its houses . Ernst Denkmayr GmbH, Wels 2002, p. 162 .
- ↑ Aubert Salzmann: Dated Welser monuments. In: Yearbook of the Wels Museum Association. Wels 1954, p. 182, online (PDF) in the forum OoeGeschichte.at.
- ↑ Aubert Salzmann: Dated Welser monuments. In: Yearbook of the Wels Museum Association. Wels 1954, p. 181, online (PDF) in the forum OoeGeschichte.at.
- ↑ a b Erwin Hainisch, Kurt Woisetschläger: Dehio Upper Austria, 6th edition . Anton Schroll & Co, Vienna 1977, p. 374 .
- ↑ Bernd Euler, Wolfgang Huber, Günther Kleinhanns, Klaus Kohout, Georg Temper: Reports. Monument preservation. In: Yearbook of the Upper Austrian Museum Association. Volume 143, Linz 1998, p. 159f, online (PDF) in the forum OoeGeschichte.at.
- ^ Upper Austria - immovable and archaeological monuments under monument protection. ( Memento from May 30, 2016 in the Internet Archive ) . Federal Monuments Office , as of May 30, 2011 (PDF).
- ↑ § 2a Monument Protection Act in the legal information system of the Republic of Austria .