List of listed objects in Wolfsberg (Carinthia)
The list of listed objects in Wolfsberg contains the 92 listed , immovable objects of the community Wolfsberg in Carinthia .
Monuments
| photo | monument | Location | description | Metadata |
|---|---|---|---|---|

|
Catholic branch church hl. Bartholomäus and Friedhof ObjektID : 61333 |
Aichberg location KG: Aichberg |
Romanesque building mentioned in a document in 1550, extended in the late Gothic style and changed in baroque style after 1770; surrounded by cemetery wall. Gothic choir with buttresses; Late Gothic west tower with a slender stone flat-roofed pointed helmet and twin windows in the bell storey. Tower facades with remarkable late Gothic architectural decor; Corner cuboids, friezes and full cuboids of the gable triangles exposed. 1995 exterior restoration. West front porch with two arched arcades and groin vault. Late Gothic profiled west portal. A Roman grave inscription fragment of Restutius Tertullus (C 120.25) on the south side. |
ObjectID : 61333 Status: § 2a Status of the BDA list: 2020-02-29 Name: Kath. Filialkirche hl. Bartholomäus and Friedhof GstNr .: 525; 1286/3 branch church hl. Bartholomäus in Aichberg, Wolfsberg |

|
Catholic parish church hl. John the Baptist and Cemetery ObjectID : 61695 |
Forst 38 Location KG: Forst |
The church is a baroque building , the predecessor of which was first mentioned in 1421 as the hunter's chapel of a charity foundation. Until the parish of Forst became independent, it was a branch of St. Michael . The church building , which is protected here , was built in the 18th century ; in 1848 it underwent major renovations. A west tower with an onion helmet characterizes the appearance of the church. Inside there is a late baroque high altar that comes from the winter church in Maria Wörth and has been added to the side. There are two other neo-Gothic altars in the church: one is dedicated to the church patron, John the Baptist , and the second is a Marian altar . |
ObjectID : 61695 Status: § 2a Status of the BDA list: 2020-02-29 Name: Catholic parish church hl. John the Baptist and cemetery GstNr .: 939 parish church hl. John the Baptist, Forst |
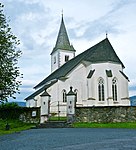
|
Catholic branch church hll. Philip and James, cemetery and cemetery chamber ObjektID : 78062 |
Gräbern location KG: Gräbern-Prebl |
The clapboard-roofed church with buttresses, an imagined west tower, two-bay star-rib vaulted main nave and staggered net-rib vaulted south aisle is a late Gothic building from the 15th century. The baroque high altar and the right side altar date from around 1690; the two wall retables on the left are from the end of the 18th century. |
ObjectID : 78062 Status: § 2a Status of the BDA list: 2020-02-29 Name: Kath. Filialkirche hll. Philip and James, cemetery and cemetery chamber GstNr .: .158 / 1; .158 / 2; 2153/2 branch church hll. Philip and James, tombs |

|
Catholic parish church hl. Martin und Friedhof ObjektID : 78070 |
Prebl location KG: Gräbern-Prebl |
The church is a simple building with a Romanesque nave with a Gothic ribbed vault, a Gothic choir and a baroque chapel. It is clapboard, has a late Gothic south portal with a richly studded door, and some walled-in Roman-era inscription or relief stones. The high altar dates from the 17th century, the two side altars from the early 18th century; in the aisle is an altar from 1700. |
ObjectID : 78070 Status: § 2a Status of the BDA list: 2020-02-29 Name: Catholic parish church hl. Martin und Friedhof GstNr .: .76 / 1; 1123/2 parish church hl. Martin, Prebl |

|
Artenfels Villa with retaining wall and farm building ObjectID : 35190 |
Artenfelsweg 1, 4 KG location : Gries |
The Artenfels villa is a representative Wilhelminian-style villa from the 1890s, which, with the north-west farm building, the so-called Artenfels stockel and the garden border, represents a remarkable ensemble of late historical architecture. The two-storey villa with an extended attic and a cross-shaped basic structure has a high-quality craftsmanship with the wooden coffered ceilings, door frames with frame panels, baroque door fittings and stucco frame ceilings. The Artenfelsstöckl is a single-storey building with a loft and a facade design influenced by Art Nouveau. The arched portal is a doubled, two-winged wooden door with ornaments sawn out. |
ObjectID : 35190 Status : Notification Status of the BDA list: 2020-02-29 Name: Villa Artenfels with retaining wall and farm building GstNr .: 175/1 Wolfsberg, Villa Artenfels |
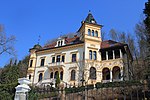
|
Villa Pirkershausen ObjectID : 35189 |
Griesstrasse 11 KG location : Gries |
The Villa Pirkershausen is a two-storey building built in 1888 according to plans by Friedrich Sigmundt and made up of two structures that overlap at one corner. In the south there is a diagonally placed square corner tower protruding over the roof area, in the south-west there is an open staircase and above it a sweeping stone balcony. The facade-wise structuring elements of the Neo-Renaissance. The stairwell is of great architectural and artistic quality. The garden, stepped in terraces to the south-west, is incorporated into the architectural concept. The inlaid coffered ceilings, the richly carved door frames and the floor-to-ceiling wall paneling date from the time it was built. |
ObjectID : 35189 Status : Notification Status of the BDA list: 2020-02-29 Name: Villa Pirkershausen GstNr .: 166/3 Wolfsberg, Villa Pirkershausen |
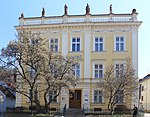
|
Villa Huth ObjectID : 68212 |
Paul-Hackhofer-Straße 1 KG location : Gries |
The Villa Huth was built at the end of the 1880s according to plans by Konstantin Konstantini. It is a monumental, late historical, three-storey building with an angular floor plan open to the northwest with a terraced garden area adjoining to the east. Mythological terracotta sculptures accentuate the classical facade with parapet balustrade. The so-called winter garden is equipped with a baroque wooden ceiling. |
ObjectID : 68212 Status : Notification Status of the BDA list: 2020-02-29 Name: Villa Huth GstNr .: 13/2 Wolfsberg, Villa Huth |

|
Hartneidstein Castle Ruins ObjectID: 29345 |
Hartelsberg location KG: Hartelsberg |
Parts of the mighty square keep (around 1300), a Gothic profiled gate, and parts of the palace (14th / 15th century) have been preserved from the castle. |
ObjektID: 29345 Status: Notification Status of the BDA list: 2020-02-29 Name: Burgruine Hartneidstein GstNr .: .84 Burgruine Hartneidstein |

|
Weißenau Castle ObjectID : 35198 |
Reinfelsdorf 20 KG location : Kleinedling |
The Lords of White had the castle built at the beginning of the 16th century. From 1683 to 1687 it was owned by Franz Caspar von Stadion , Bishop of Lavant. 1856 Acquisition by Count Hugo Henckel von Donnersmarck . Under his widow Laura, née von Kaszonyi, the redesign in the style of romantic historicism took place from 1890 with the construction of the tower and the library, as well as the renovation of the NE wing. It has been owned by the Thun-Hohenstein family since 1919 . |
ObjectID : 35198 Status : Notification Status of the BDA list: 2020-02-29 Name: Schloss Weißenau GstNr .: 15 Schloss Weißenau, Wolfsberg |

|
Residence Kleinwinklern / Grafenhof / Grillitschhof ObjectID : 78243 since 2012 |
Kleinwinklern 11 Location KG: Kleinwinklern |
The residence is a large complex on the south-eastern outskirts of Wolfsberg (with several outbuildings from the 19th century). Originally owned by Mr. Weiss, who were wealthy in the Lavant Valley and named themselves after Schloss Weiss von Schmelzofen; documented in 1588 owner Andreas Weiss, carer on Twimberg . The castle is a hook-shaped three-storey building with a high hipped roof from the 16th century, the facade from the end of the 19th century. There are coats of arms of the Geinsperger and Kulmer in the staircase. |
ObjectID : 78243 Status : Notification Status of the BDA list: 2020-02-29 Name: Ansitz Kleinwinklern / Grafenhof / Grillitschhof GstNr .: .2 / 1 |

|
Catholic branch church hl. Aegydius and Cemetery ObjectID : 68477 |
Lading location KG: Lading |
One shift at 1009 meters above sea level; closely surrounded by an approximately oval, still two and a half meters high defensive wall from the 15th century; therein 14 loopholes and holes in the beam of the former wooden battlement. Documented only in the middle of the 15th century (a cemetery, however, as early as 1338). Small, essentially Romanesque church with round apse and strong west tower. The tower is Gothic, partly ogive, two-part sound windows, pyramid helmet. Gothic sacristy extension on the south side, recently lengthened to the west, to the west subsequently groin-vaulted south porch. Gothic profiled west portal to the tower ground floor, this opened in a pointed arcade to the nave. |
ObjectID : 68477 Status: § 2a Status of the BDA list: 2020-02-29 Name: Kath. Filialkirche hl. Aegydius and Friedhof GstNr .: 771/2 Subsidiary church Saint Giles, Lading (Wolfsberg) |

|
Rectory , chaplaincy ObjectID : 62699 |
Preims 49 KG location : Preims |
ObjectID : 62699 Status: § 2a Status of the BDA list: 2020-02-29 Name: Pfarrhof, Kaplanei GstNr .: .35 / 2 |
|
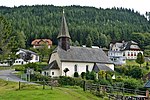
|
Catholic branch church hl. Primus ObjektID : 62700 |
Preims 49 KG location : Preims |
The small, clapboard-roofed church with a Romanesque core was extended to the west in the Baroque and received a choir extension. It has a six-sided ridge turret with a pointed helmet. The main altar, from around 1680, has a triumphal arch architecture. |
ObjectID : 62700 Status: § 2a Status of the BDA list: 2020-02-29 Name: Kath. Filialkirche hl. Primus GstNr .: .35 / 1 Filialkirche hl. Primus, Preims |

|
Bayerhofen Castle ObjectID : 34717 |
Bayerhofenstrasse 2, 4, 6 KG location : Priel |
The large, two- to three-story castle, marked 1566 on the east portal , is laid out irregularly around a rectangular courtyard. There are two-story arcades on three sides of the courtyard. The castle is connected to an outbuilding from the 16th century by a wall with a hexagonal tower. |
ObjectID : 34717 Status : Notification Status of the BDA list: 2020-02-29 Name: Schloss Bayerhofen GstNr .: .1 / 1; .1 / 2; .2 Bayerhofen Castle |

|
Evang. Parish church AB, former cemetery chapel ObjectID : 68470 |
St. Michaeler Straße KG location : Priel |
The church, built around 1860, is a small historicist hall with a gable tower with a pointed roof and a strongly recessed choir with a round apse in neo-Romanesque forms. The large, arched windows are decorated with wall paintings by Giselbert Hoke (1972). |
ObjectID : 68470 Status: § 2a Status of the BDA list: 2020-02-29 Name: Evang. Parish church AB, former cemetery chapel GstNr .: 112/19 Evangelical Church Wolfsberg |
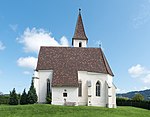
|
Catholic branch church hl. Thomas ObjectID : 78076 |
St. Thomas location KG: Priel |
Small uniform late Gothic building from the end of the 15th century, slightly elevated on a flat hill. Exterior restoration 1999/2000. Tower over the northeast corner of the nave, pyramid roof. Southern sacristy. Two- and three-tier buttresses around the building, the two western ones, placed at an angle to the nave, with remains of pinnacles. Richly profiled west portal, pinnacles and canopy decorations, tympanum with tracery, under the canopies Anna Selbdritt and Joachim (stone copies of late Gothic statues). |
ObjectID : 78076 Status: § 2a Status of the BDA list: 2020-02-29 Name: Kath. Filialkirche hl. Thomas GstNr .: .17 Filial church hl. Thomas, Wolfsberg |
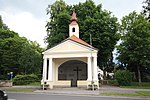
|
Kreuzkapelle (war memorial) and stations of the cross ObjectID : 78141 |
Klagenfurter Straße KG location : Reding |
The Kreuzkapelle is a small, rectangular building built in 1733/34 with a roof turret and pillared vestibule, which was furnished in 1956 as a memorial for the victims of both world wars. Five life-size stone figures from the first half of the 18th century are placed on plinths on Klagenfurter Straße. Shown are: Ecce Homo, seated Christ mocked, Christ at the hostage column and a kneeling Mary Magdalene. |
ObjektID : 78141 Status: § 2a Status of the BDA list: 2020-02-29 Name: Kreuzkapelle (war memorial) and Kreuzweg GstNr .: .21 / 1; 28/1 |

|
Municipal kindergarten ObjectID : 62789 |
Klagenfurter Strasse 2 KG location : Reding |
ObjectID : 62789 Status: § 2a Status of the BDA list: 2020-02-29 Name: Städtischer Kindergarten GstNr .: 9 |
|

|
Mortuary Object ID: 62790 |
Lindhofstrasse 2 KG location : Reding |
The morgue has windows made by Giselbert Hoke . |
ObjectID : 62790 Status: § 2a Status of the BDA list: 2020-02-29 Name: Aufbahrungshalle GstNr .: .314 Wolfsberg - Friedhof |

|
Cemetery chapel to the 14 helpers in need (urn chapel) ObjektID : 78153 |
at Lindhofstrasse 2, KG location : Reding |
The cemetery chapel is a small two-bay cross-ridge-vaulted building with a cross-ridge-vaulted vestibule and is marked 1647 on the western roof turret. Gravestones from 1590, 1601 and the 17th century are walled into the chapel. |
ObjectID : 78153 Status: § 2a Status of the BDA list: 2020-02-29 Name: Friedhofskapelle To the 14 helpers in need (urn chapel) GstNr .: .22 Wolfsberg - Friedhof |
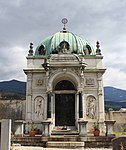
|
Mausoleum Pirkershausen ObjectID : 78250 |
at Lindhofstrasse 2, KG location : Reding |
The Pirkershausen mausoleum is an elaborately decorated square domed structure with a canopy portico, side reliefs and a richly structured interior that was built around 1900. The relief of the Pietà and the busts of the Lords of Pirkershausen were created by Josef Valentin Kassin . |
ObjectID : 78250 Status : Notification Status of the BDA list: 2020-02-29 Name: Mausoleum Pirkershausen GstNr .: .49 Mausoleum Pirkershausen, Wolfsberg |
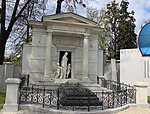
|
Heyrowsky Mausoleum ObjectID : 78252 |
at Lindhofstrasse 2, KG location : Reding |
The grave monument of the Heyrowsky family was created by the Viennese sculptor Rudolf Weyr . |
ObjectID : 78252 Status : Notification Status of the BDA list: 2020-02-29 Name: Heyrowsky Mausoleum GstNr .: 27 Wolfsberg - Friedhof |

|
Catholic branch church hl. Urban ObjectID : 68478 |
Reideben location KG: Reideben |
The small church, which is essentially Gothic, used to be the chapel of Reideben Castle. At the end of the 19th century it was extended to the west and received a tower north of the polygonal recessed choir. The high altar is from the second half of the 18th century. |
ObjectID : 68478 Status: § 2a Status of the BDA list: 2020-02-29 Name: Kath. Filialkirche hl. Urban GstNr .: .2 / 1 Filialkirche hl. Urban, Reideben |

|
Reideben Castle ObjectID : 35186 |
Reideben 1 location KG: Reideben |
The three-wing, two-storey renaissance castle with four towers was built around 1500 after the previous building had been destroyed by the Turks, and renewed at the end of the 16th century: the south gate is given 1591 . |
ObjectID : 35186 Status : Notification Status of the BDA list: 2020-02-29 Name: Schloss Reideben GstNr .: .1 Schloss Reideben, Wolfsberg |
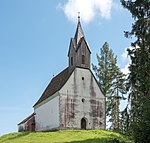
|
Catholic branch church hl. Kunigunde ObjectID : 68480 |
Reisberg location KG: Reisberg |
The small church has a retracted late Gothic reticulated rib vaulted choir with a 5/8 end and a late Gothic profiled west portal. The furnishings include the high altar with sacrificial portals, the side altar with neo-naturalistic altarpiece St. Hubertus, and a wrought iron chandelier from 1646. |
ObjectID : 68480 Status: § 2a Status of the BDA list: 2020-02-29 Name: Kath. Filialkirche hl. Kunigunde GstNr .: 905 Filialkirche hl. Kunigund in Reisberg, Wolfsberg |
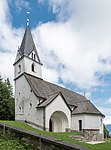
|
Catholic branch church hl. Peter and Paul and Cemetery ObjectID : 68479 |
Reisberg 52 KG location : Reisberg |
The small stone-roofed church with several Roman-era inscription and relief stones was originally the chapel of Reisberg Castle. The building with its Romanesque core and Gothic tower was changed in Baroque style and later several times. The tabernacle has elaborate ornamental carvings. The side altars on altar leaves from the middle of the 18th century show St. Martin and on the right the stoning of Stephen. |
ObjectID : 68479 Status: § 2a Status of the BDA list: 2020-02-29 Name: Kath. Filialkirche hl. Peter and Paul and cemetery GstNr .: 716 Filialkirche hl. Peter and Paul in Reisberg, Wolfsberg |

|
Catholic branch church hl. Oswald and Friedhof ObjectID : 62838 |
Rieding 26 KG location : Rieding |
The church, surrounded by a cemetery wall, has a Gothic choir with buttresses and a south portal with a Gothic iron-studded door was built on the 18th and 19th centuries. Century changed. Wall paintings on the north wall of the choir date from the beginning of the 15th century. The high altar is neo-baroque; some statues date from the 17th century. |
ObjectID : 62838 Status: § 2a Status of the BDA list: 2020-02-29 Name: Kath. Filialkirche hl. Oswald and Friedhof GstNr .: .11 / 1; 149/1 branch church hl. Oswald, Rieding |

|
Wayside shrine, Offner Cross ObjectID : 48941 |
Grazer Straße KG location : Ritzing |
The Offner Cross is a tabernacle column from the 17th century and is the last surviving station on a Way of the Cross from St. Gertraud to the Trinity column in Wolfsberg. |
ObjectID : 48941 Status : Notification Status of the BDA list: 2020-02-29 Name: Bildstock, Offnerkreuz GstNr .: 183/1 |

|
Henckel-Donnersmarck Castle ObjectID : 35199 |
Wolfsberg Castle 1 KG location : Schoßbach |
The castle goes back to a mighty medieval castle, which was expanded in the 16th century and representative remodeled in the middle of the 19th century based on the English Tudor style. The furnishings (including coffered ceilings, stucco ceilings) are partly artistically and technically excellent. Noteworthy are tombstones from the 16th century on the outer walls. |
ObjectID : 35199 Status : Notification Status of the BDA list: 2020-02-29 Name: Schloss Henckel-Donnersmarck GstNr .: 1; .1; .2 Wolfsberg Castle |
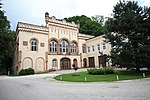
|
Riding school ObjectID : 78223 |
Wolfsberg Castle 2 Location KG: Alluvial rats |
The remarkable building of romantic historicism with a three-axis loggia on the upper floor is marked 1855 . |
ObjectID : 78223 Status : Notification Status of the BDA list: 2020-02-29 Name: Castle, riding school GstNr .: 123 Wolfsberg Castle |

|
Villa Margaretha ObjectID : 35204 |
Alluvial rats 6 Location KG: alluvial rats |
The Villa Margaretha is a mansion built by Valentin Urbani from 1896–1898 based on designs by Friedrich Sigmundt. The three-storey building under a steep hipped roof shows architectural design elements of late historicism on the facade. The east portal with an aedicle-like top is flanked by pilasters. On the west side there is a two-storey polygonal loggia. In the rooms of the first floor, the artistically remarkable, technically excellent equipment from the time of construction has been preserved almost unchanged. |
ObjectID : 35204 Status : Notification Status of the BDA list: 2020-02-29 Name: Villa Margaretha GstNr .: 16 Wolfsberg, Villa Margaretha |

|
Memorial stone, Judenstein ObjektID : 78154 |
Alluvial rats Location KG: Alluvial rats |
The Judenstein was originally set up on a rock in the middle of the Lavant by swift rats. Today the stone is in a pond next to the diverted lavant. The Judenstein commemorates the persecution of the Jews in Wolfsberg in 1338 and 1348/49. |
ObjectID : 78154 Status: § 2a Status of the BDA list: 2020-02-29 Name: Gedenkstein, Judenstein GstNr .: 144/2 Wolfsberg, Judenstein |

|
Catholic branch church hl. James and Cemetery ObjectID : 68482 |
St. Jakob location KG: St. Jakob |
On the small Gothic church with a polygonal choir with buttresses, some Roman inscription stones are attached. In the 16th century, a groin-vaulted chapel was added to the north. There are Gothic paintings on the triumphal arch wall. In the church there is a baroque high altar and some canvas pictures (from around 1725). |
ObjectID : 68482 Status: § 2a Status of the BDA list: 2020-02-29 Name: Kath. Filialkirche hl. Jakobus and Friedhof GstNr .: 278 Filialkirche Wolfsberg-St Jakob |
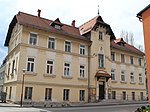
|
Former Volksbad ObjektID : 47187 |
Volksbadstrasse 4 KG location : St. Jakob |
The former municipal public bath was built in 1908 according to plans by Valentin Urbani. The complex, built in the conservative Art Nouveau style, was equipped with bathtubs and showers, a steam laundry and an outdoor pool and housed small apartments. The swimming pool and the steam laundry were closed in 1967/68. After the general renovation in 1988, the Lavanttal Physicotherapeutic Institute was housed in the building. The facility consists of a three-storey main building, a two-storey wing with a sundeck in the south-west and the swimming pool set into the high basement. |
ObjectID : 47187 Status : Notification Status of the BDA list: 2020-02-29 Name: Former Volksbad GstNr .: .78 Volksbad Wolfsberg |

|
Silberberg Castle / Großwinklern ObjectID : 34809 |
Schloßweg 1 KG location : St. Johann |
From 1498 to the end of the 18th century the castle was owned by the Siegersdorf family. It was bought by the Henckel-Donnersmarck family in 1851, and today it is privately owned. A three-storey building is still preserved today from the late Gothic, formerly larger palace complex, which was expanded in the 16th century. At the northeast corner there is a bay window on corbels with a console head. |
ObjectID : 34809 Status : Notification Status of the BDA list: 2020-02-29 Name: Schloss Silberberg / Großwinklern GstNr .: 235/1 Schloss Silberberg, Großwinklern |

|
Catholic branch church hl. Johannes ObjectID : 68483 |
St. Johann Location KG: St. Johann |
A Gothic choir and two sacristies were added to a Romanesque church with a mighty square west tower the width of a ship. The nave is gothically vaulted with star ribs; the Gothic triumphal arch is marked 1526 . The neo-Gothic high altar was designed by Alois Prograr in 1908. |
ObjectID : 68483 Status: § 2a Status of the BDA list: 2020-02-29 Name: Kath. Filialkirche hl. Johannes GstNr .: 288 Church of St Johann near Wolfsberg |

|
Catholic parish church Mariae Himmelfahrt and cemetery ObjectID : 63101 |
St. Marein 28 KG location : St. Marein |
The three-aisled late Gothic hall church was built at the end of the 15th century over a previous building that had been destroyed by the Turks; the main choir dates from the 14th century. There were early baroque and historicist conversions; the main facade was redesigned in a neo-Gothic style. The furnishings include a late Gothic stone pulpit, uniformly baroque altars, and life-size apostles from the 17th century. |
ObjectID : 63101 Status: § 2a Status of the BDA list: 2020-02-29 Name: Catholic parish church Mariae Himmelfahrt and cemetery GstNr .: 113 Parish church St Marein in Lavanttal |

|
Frauensäule / Mariensäule ObjectID : 48502 |
St. Marein KG location : St. Marein |
The Marian column from the 17th century was restored in 2004 and moved to its current location in front of the church. |
ObjectID : 48502 Status : Notification Status of the BDA list: 2020-02-29 Name: Frauensäule / Mariensäule GstNr .: 102 Marian column St. Marein, Wolfsberg |

|
Catholic parish church hl. Margaretha ObjectID : 78074 |
St. Margarethen Location KG: St. Margarethen |
The church, a uniform baroque building with a western tower with an onion dome, was built in 1658. The high altar and two canvas pictures date from the construction period. |
ObjectID : 78074 Status: § 2a Status of the BDA list: 2020-02-29 Name: Catholic parish church hl. Margaretha GstNr .: 27/1 Parish Church of St Margarethen in Lavanttal |
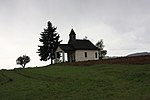
|
Kreuzkapelle ObjektID : 78075 |
St. Michael location KG: St. Michael |
The Kreuzkapelle is a building built in 1867 with a round apse, turret and canopy. Inside the chapel houses a crucifixion group from the 19th century. |
ObjectID : 78075 Status: § 2a Status of the BDA list: 2020-02-29 Name: Kreuzkapelle GstNr .: 1017 |

|
Catholic parish church hl. Michael and former churchyard ObjectID : 63150 |
St. Michael location KG: St. Michael |
The large Gothic church with a west tower and three-tiered buttresses was changed in the late Baroque style in the 18th century. On the north wall there are remains of Gothic wall paintings from the 14th century. In the baroque high altar is a remarkable late Gothic carved figure of Archangel Michael. There are also two side altars, two other side altar tables, a chapel altar and a life-size crucifix (from 1730) in the church. |
ObjectID : 63150 Status: § 2a Status of the BDA list: 2020-02-29 Name: Catholic parish church hl. Michael and former churchyard GstNr .: 18/2 Parish Church of St Michael in Lavanttal |
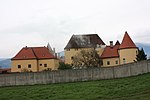
|
Carmelite Convent of the Sacred Heart of Jesus / Himmelau Castle ObjectID : 63145 |
St. Michael 1 location KG: St. Michael |
The castle, which has been used as a monastery since 1902, was built at the end of the 15th century (high west wing, three corner towers) and expanded and rebuilt several times. On the ground floor of the southeast tower is a chapel with late Gothic wall paintings. In the east wing there is an arcade from the 16th century. The south facade was redesigned in a neo-Gothic style. |
ObjectID : 63145 Status: § 2a Status of the BDA list: 2020-02-29 Name: Carmelite Convent of the Sacred Heart of Jesus / Schloss Himmelau GstNr .: 128 Schloss Himmelau |

|
Catholic parish church hl. Stephanus and former churchyard with walls ObjektID : 63236 |
St. Stefan location KG: St. Stefan |
The nave of the late Gothic church built around 1500 was widened and lengthened in 1962. On the high altar (around 1700) is a late Gothic figure of Stephen, on the side altar (around 1715) there is a late Gothic figure of the Madonna. |
ObjectID : 63236 Status: § 2a Status of the BDA list: 2020-02-29 Name: Catholic parish church hl. Stephanus and former churchyard with walls GstNr .: 101/3 Parish Church of St Stefan in Lavanttal |

|
Catholic branch church hl. Nikolaus ObjectID : 62933 |
Siegelsdorf KG location : Thürn |
The baroque church with a western tower was built in the middle of the 17th century. The furnishings include the high altar from the late 17th century, two side altars with canvas paintings from the first half of the 18th century, and a canvas epitaph from 1613. |
ObjectID : 62933 Status: § 2a Status of the BDA list: 2020-02-29 Name: Kath. Filialkirche hl. Nikolaus GstNr .: 1145 Filialkirche hl. Nikolaus, Siegelsdorf (Wolfsberg) |

|
Thürn Castle ObjectID : 35205 |
Thürn 1 location KG: Thürn |
The castle, which has been rebuilt several times, is an irregular medieval complex with a high two-storey palace and a square tower from the 14th century. In the north-east tower is a chapel with a splendidly inlaid Renaissance door prospect. |
ObjectID : 35205 Status : Notification Status of the BDA list: 2020-02-29 Name: Schloss Thürn GstNr .: 310/4 Schloss Thürn, Wolfsberg |

|
Henckel-Donnersmarck Mausoleum ObjectID : 35206 |
Schoßbachstrasse location KG: Vordergumitsch |
The mausoleum, a historicist eight-sided building, was built in 1858–1862 by Friedrich August Stüler. The grave of Laura Henckel-Donnersmarck was designed by August Kiss in 1862. |
ObjectID : 35206 Status : Notification Status of the BDA list: 2020-02-29 Name: Mausoleum Henckel-Donnersmarck GstNr .: .42 / 1 Mausoleum Henckel-Donnersmarck |

|
Wayside shrine, White Cross ObjectID : 48683 |
Vordergumitsch location KG: Vordergumitsch |
The white cross stands on a rock above a ravine. In the western pillar niche, the tabernacle shrine contains a polychrome stone relief from 1583 depicting original sin , Christ's act of redemption and a donor with a child. The relief corresponds to the type of Protestant grave epitaphs of the 16th century. |
ObjectID : 48683 Status : Notification Status of the BDA list: 2020-02-29 Name: wayside shrine, Weißes Kreuz GstNr .: 78/1 |

|
Elementary school ObjectID : 63641 |
Theißenegg location KG: Vordertheißenegg |
The building was constructed from 1938 to 1940. |
ObjectID : 63641 Status : Notification Status of the BDA list: 2020-02-29 Name: Volksschule GstNr .: 71/2 Volksschule Theißenegg |

|
Catholic parish church hl. Magdalena and cemetery ObjectID : 63644 |
Vordertheißenegg location KG: Vordertheißenegg |
The Gothic church with a defensive upper floor is surrounded by a defensive wall and has a west tower the width of the nave. The high altar in triumphal arch architecture with rich cartilage is from around 1675, the side altars from the middle of the 18th century. |
ObjectID : 63644 Status: § 2a Status of the BDA list: 2020-02-29 Name: Catholic parish church hl. Magdalena and cemetery GstNr .: 15/1 parish church hl. Magdalena, Theißenegg (Wolfsberg) |

|
Figure shrine St. Bishop Albinus ObjectID : 78093 |
Vordertheißenegg location KG: Vordertheißenegg |
The statue of a bishop on a base dates from the middle of the 18th century. |
ObjectID : 78093 Status: § 2a Status of the BDA list: 2020-02-29 Name: Figurine picture stick hl. Bishop Albinus GstNr .: 1074 |

|
Waldenstein Castle ObjectID : 35210 |
Waldenstein 1 location KG: Waldenstein |
Gothic and Renaissance buildings are grouped around a mighty Romanesque keep from the 13th century. A Renaissance arcade is located above the southern entrance. The former castle chapel was mentioned in a document in 1464. |
ObjectID : 35210 Status : Notification Status of the BDA list: 2020-02-29 Name: Schloss Waldenstein GstNr .: .46 / 1 Schloss Waldenstein, Wolfsberg |

|
Wayside shrine, Swentzelstöckl ObjectID : 78095 |
Alois-Huth-Straße KG location : Wolfsberg Obere Stadt |
The tabernacle shrine in front of the Capuchin Church is marked 1532. The bas-reliefs depict the flagellation of Christ, the carrying of the cross, the crucifixion and a pietà. |
ObjectID : 78095 Status: § 2a Status of the BDA list: 2020-02-29 Name: Bildstock, Swentzelstöckl GstNr .: 65 Swentzel-Stöckel |

|
Capuchin Church and Monastery ObjectID : 63726 |
Alois-Huth-Straße 6 KG location : Wolfsberg Obere Stadt |
The monastery and church were built in 1777 after a fire over a previous building from the first half of the 17th century. In the simple church is a historicizing high altar from 1916. |
ObjectID : 63726 Status: § 2a Status of the BDA list: 2020-02-29 Name: Capuchin Church and Monastery GstNr .: .124; .125 Kapuzinerkirche Wolfsberg |

|
Road bridge, Fleischbrücke ObjectID : 93663 |
Bambergerstrasse location KG: Wolfsberg Obere Stadt |
The Fleischbrücke is a baroque stone bridge with a crucifix and a statue of Johann Nepomuk. It connects the Wolfsberg cadastral communities Lower City and Upper City via the Lavant . |
ObjectID : 93663 Status: § 2a Status of the BDA list: 2020-02-29 Name: Straßenbrücke, Fleischbrücke GstNr .: 150/8; 164/2 Wolfsberg meat bridge |
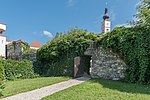
|
City wall and former moat ObjectID : 93528 |
Gerichtsgasse location KG: Wolfsberg Upper Town |
To the south of the court, remains of the 13th century wall around the upper town are preserved on the river side. |
ObjektID : 93528 Status: § 2a Status of the BDA list: 2020-02-29 Name: City wall and former Wehrgraben GstNr .: 89; 95 City walls of Wolfsberg |
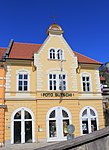
|
Residential building, former fire department building ObjectID : 35195 |
Getreidemarkt 2 KG location : Wolfsberg Obere Stadt |
ObjektID : 35195 Status : Notification Status of the BDA list: 2020-02-29 Name: Residential house, former fire department building GstNr .: .27 |
|
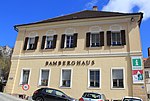
|
Eh District Court u. Reckturm - Bank building ObjectID : 35203 |
Getreidemarkt 3 KG location : Wolfsberg Obere Stadt |
The building, erected in the 15th century, was used as the regional court of Hartneidstein in the 17th century. |
ObjectID : 35203 Status : Notification Status of the BDA list: 2020-02-29 Name: Eh. District Court u. Reckturm - bank building GstNr .: .33 / 1 |

|
Former District Court u. Reckturm - Heimatmuseum ObjektID : 78171 |
Getreidemarkt 5 KG location : Wolfsberg Obere Stadt |
ObjectID : 78171 Status : Notification Status of the BDA list: 2020-02-29 Name: Former District Court u. Reckturm - Heimatmuseum GstNr .: .33 / 5 |
|

|
Former District Court u. Reckturm - residential building and part of the city wall ObjectID : 78183 |
Getreidemarkt 6 KG location : Wolfsberg Obere Stadt |
The four-storey Gothic building dates from the 15th and 16th centuries. Century. The Reckturm southeast of it is a Gothic defense tower with a pyramid roof. |
ObjectID : 78183 Status : Notification Status of the BDA list: 2020-02-29 Name: Former District Court u. Reckturm - residential building and part of the city wall GstNr .: .33 / 2 |

|
Former District Court u. Reckturm - residential building ObjectID : 72098 |
Getreidemarkt 7 KG location : Wolfsberg Obere Stadt |
The house has an open staircase and columned arcades from the 17th century as well as a late Gothic shoulder arch portal. |
ObjectID : 72098 Status : Notification Status of the BDA list: 2020-02-29 Name: Former District Court u. Reckturm - residential building GstNr .: .33 / 3 Wolfsberg, Getreidemarkt 7 |
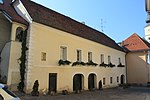
|
Former District Court u. Reckturm - residential building ObjectID : 78192 |
Getreidemarkt 8 KG location : Wolfsberg Obere Stadt |
ObjectID : 78192 Status : Notification Status of the BDA list: 2020-02-29 Name: Former District Court u. Reckturm - residential building GstNr .: .33 / 4 Wolfsberg, Getreidemarkt 8 |
|

|
Marian column, plague column ObjectID : 68474 |
Hoher Platz location KG: Wolfsberg Obere Stadt |
In 1713 Wolfsberg was in danger of plague. In 1715 the citizens vowed to erect a column in honor of Mary if they were spared the plague, and began on September 8, 1715 with a collection . The artifact is marked 1718. The stone figure of Maria Immaculata was created by Simon Reischl. The statues of the plague saints Sebastian and Rochus, the holy imperial couple Heinrich and Kunigunde and four putti on the stone pedestals of the lattice stand on the pedestal. |
ObjectID : 68474 Status: § 2a Status of the BDA list: 2020-02-29 Name: Mariensäule, Plague column GstNr .: 150/3 Mariensäule Wolfsberg |

|
Bürgerhaus ObjektID : 35191 |
High place 3 location KG: Wolfsberg Obere Stadt |
The building from the Renaissance period consists of a three-story front building, which is connected to a three-story rear building by an arcade. The main facade in panel style from the end of the 18th century with a marble renaissance arched portal with chamfered walls has been adversely changed by a shop installation. The inner courtyard has two-story arcades on two sides. |
ObjectID : 35191 Status : Notification Status of the BDA list: 2020-02-29 Name: Bürgerhaus GstNr .: .17 Wolfsberg, Hoher Platz 3 |
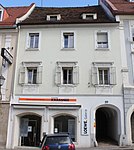
|
Bürgerhaus ObjektID : 35192 |
Hoher Platz 9, 11 KG location : Wolfsberg Obere Stadt |
The three-storey, three-axis building from the 16th century has a facade from the 19th century. The basket arch portal leads into a back courtyard with a two-storey side wing from an older construction period. A garden connects to the three-storey rear building. |
ObjectID : 35192 Status : Notification Status of the BDA list: 2020-02-29 Name: Bürgerhaus GstNr .: .20 / 1; .20 / 2 |

|
Town house, residential and commercial building ObjectID : 49116 |
High place 10 KG location : Wolfsberg Obere Stadt |
The three-story Renaissance town house with a remarkable arcade courtyard, used as an inn, is connected to a three-story rear building by an intermediate wing. |
ObjectID : 49116 Status : Notification Status of the BDA list: 2020-02-29 Name: Bürgerhaus, residential and commercial building GstNr .: .80 / 1 Wolfsberg, Hoher Platz 10 |

|
Bürgerhaus, residential building ObjectID : 48936 |
High place 13 KG location : Wolfsberg Obere Stadt |
The representative town house consists of a three-storey, three-axle front building and a three-storey rear building, which are connected by a pawlatch construction . The building from the 16th century with a courtyard-side arcade has a square facade that was created around 1800. |
ObjectID : 48936 Status : Notification Status of the BDA list: 2020-02-29 Name: Bürgerhaus, residential building GstNr .: .21 |

|
Town house, residential and commercial building ObjectID : 49117 |
Hoher Platz 14 KG location : Wolfsberg Obere Stadt |
The original Renaissance building, which was owned by Veit Jung in 1532, was rebuilt in the 19th and 20th centuries. The three-story front wing is connected by an intermediate wing with a two-story arcade courtyard and a workshop wing with a three-story rear section (canal space 4). In its southwest corner there is a bay-like corner tower with a distinctive tent roof. The facade is designed with plastering flasks and cornices in the form language of historicism. The arcade courtyard has two round arched, chamfered stone wall portals with spherical stone decor from the 16th century. A stucco ridge vault from the Renaissance has been preserved on the northeastern ground floor. |
ObjectID : 49117 Status : Notification Status of the BDA list: 2020-02-29 Name: Town hall, residential and commercial building GstNr .: .76 / 1; .76 / 2 Wolfsberg, Hoher Platz 14 |

|
Bürgerhaus, Alte Post ObjectID : 63727 |
High place 16 Location KG: Wolfsberg Obere Stadt |
The "Alte Post" is a three-storey, six-axis building with a Renaissance portal and above it a round-arched twin window from 1565. On the first floor of the rear building there is a Renaissance door wall with medallion heads from the mid-16th century. |
ObjectID : 63727 Status: § 2a Status of the BDA list: 2020-02-29 Name: Bürgerhaus, Alte Post GstNr .: .75 |
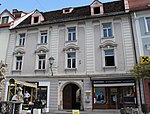
|
Bürgerhaus ObjektID : 35194 |
High place 17 KG location : Wolfsberg Obere Stadt |
The three-storey, four-axle building from the 16th century and a facade from the 19th century is adorned with a coat of arms stone from 1544 and is surrounded on three sides by arcades in the Renaissance courtyard. |
ObjectID : 35194 Status : Notification Status of the BDA list: 2020-02-29 Name: Bürgerhaus GstNr .: .24 |

|
Town house, residential and commercial building ObjectID : 49114 |
High place 19 KG location : Wolfsberg Obere Stadt |
The Renaissance building with a facade from the 19th century and an arcade courtyard consists of a three-story, three-axle front building under a gable roof, which is connected to the two-story rear building by a three-story southern wing. During the adaptation for a banking institute in 1978, the ground floor of the front building was disadvantageously changed. On the second floor of the front building there is a renaissance wooden plank ceiling from around 1600. |
ObjectID : 49114 Status : Notification Status of the BDA list: 2020-02-29 Name: Town hall, residential and commercial building GstNr .: .25 |
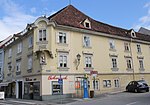
|
Bürgerhaus ObjektID : 46882 |
Hoher Platz 21 KG location : Wolfsberg Obere Stadt |
The house is a three-storey building from the second half of the 16th century with a horseshoe-shaped floor plan. The early historical plaza facades date from the second half of the 19th century. At the corner of the house there is an essentially late medieval oriel in the area of the second floor. A sculpture of the Madonna of the Annunciation from the 18th century is placed in a niche below. The corresponding angel of the Annunciation is at the house on the opposite side of the street. The inner courtyard has column arcades over two floors on the west and north side, on the south side only on the first floor. |
ObjectID : 46882 Status : Notification Status of the BDA list: 2020-02-29 Name: Bürgerhaus GstNr .: .26 / 1 |
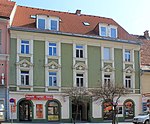
|
Residential and commercial building ObjectID : 28661 |
Johann-Offner-Straße 3 KG location : Wolfsberg Obere Stadt |
The three-storey, five-axis house is essentially a late medieval building with late-historic facade decor on the two upper floors. The two-storey arcade courtyard from the 16th century has recently been extended by the third storey. On the first floor there is a stucco ceiling from the beginning of the 17th century with a double eagle motif. |
ObjectID : 28661 Status : Notification Status of the BDA list: 2020-02-29 Name: Residential and commercial building GstNr .: .36 Wolfsberg, Johann-Offner-Straße 3 |

|
Bürgerhaus ObjektID : 49167 |
Johann-Offner-Straße 7, 9, 9a KG location : Wolfsberg Obere Stadt |
The two-storey building consists of a six-axle front building, two wings that run along the northern and southern property lines, and a rear courtyard to the east. The structure of the 16th century has been preserved almost unchanged. The street-side facade was redesigned in the third quarter of the 19th century. The renaissance portal from 1558 is an aedicle-like archway crowned by an architrave . In the Arms Stein of the builder's Lorenz Schnepf , the Vizedom the Bishop of Bamberg to see and his wife Felicitas Schemlin. |
ObjectID : 49167 Status : Notification Status of the BDA list: 2020-02-29 Name: Bürgerhaus GstNr .: .38 / 1; .38 / 2 Wolfsberg, Johann-Offner-Strasse 7, 9, 9a |
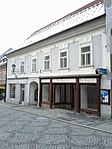
|
Town house, residential and commercial building ObjectID : 68210 |
Johann-Offner-Straße 10 KG location : Wolfsberg Obere Stadt |
The two-storey buildings around courtyards were built in the 16th century. The street-side facade was redesigned in the 18th century; there are still Renaissance arcades in the courtyard. |
ObjectID : 68210 Status : Notification Status of the BDA list: 2020-02-29 Name: community center, residential and commercial building GstNr .: .62 Wolfsberg, Johann-Offner-Straße 10 |

|
Bürgerhaus ObjektID : 35196 |
Johann-Offner-Straße 17 KG location : Wolfsberg Obere Stadt |
The two-story building has a late baroque facade. |
ObjectID : 35196 Status : Notification Status of the BDA list: 2020-02-29 Name: Bürgerhaus GstNr .: 54 |

|
Town house, residential and commercial building ObjectID : 49118 |
Kanalplatz 3 location KG: Wolfsberg Obere Stadt |
The facade of the representative Renaissance building was renewed around 1900. Noteworthy is a groin-vaulted hall above polygonal pillars with cube-shaped capitals. |
ObjectID : 49118 Status : Notification Status of the BDA list: 2020-02-29 Name: Town hall, residential and commercial building GstNr .: .85 |

|
Road bridge, Radlstegbrücke ObjectID : 93657 |
Kollnitzergasse KG location : Wolfsberg Obere Stadt |
The Radlstegbrücke was modernized. It connects the Wolfsberg cadastral communities Lower City and Upper City via the Lavant . |
ObjectID : 93657 Status: § 2a Status of the BDA list: 2020-02-29 Name: Straßenbrücke, Radlstegbrücke GstNr .: 150/12; 164/2 Radlstegbrücke Wolfsberg |

|
District Court ObjectID : 63730 |
Lavantquai 1 location KG: Wolfsberg Obere Stadt |
The district court is a simple building with an irregular floor plan, which was probably built around 1700. |
ObjectID : 63730 Status : Notification Status of the BDA list: 2020-02-29 Name: District court GstNr .: .100 |

|
City Parish Church of St. Markus ObjectID : 63733 |
Markusplatz KG location : Wolfsberg Upper City |
The late Romanesque three-aisled pillar basilica was rebuilt in the Gothic style (ribbed vault) and in Gothic and early Baroque style with extensions (choir closure, chapels). On the high altar is a remarkable altarpiece by Johann Martin Schmidt. In the church there are numerous tombstones from the 16th and 17th centuries. Century. |
ObjectID : 63733 Status: § 2a Status of the BDA list: 2020-02-29 Name: Stadtpfarrkirche hl. Markus GstNr .: .71 Parish Church of St Markus in Wolfsberg |
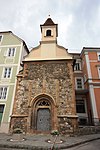
|
Chapel of St. Anna / Bäckerkapelle ObjektID : 45608 |
Markusplatz KG location : Wolfsberg Upper City |
The small Gothic chapel with a baroque facade gable contains a remarkable late Gothic winged altar. |
ObjectID : 45608 Status : Notification Status of the BDA list: 2020-02-29 Name: Chapel hl. Anna / Bäckerkapelle GstNr .: .68 Baker's chapel Wolfsberg |

|
Vicarage, Dechantei ObjectID : 63729 |
Markusplatz 3 Location KG: Wolfsberg Obere Stadt |
The core of the two-storey rectory probably dates from the 16th century. |
ObjectID : 63729 Status: § 2a Status of the BDA list: 2020-02-29 Name: Pfarrhof, Dechantei GstNr .: .94 |

|
Former Minorite Monastery ObjectID : 35197 |
Minoritenplatz 1, 2 KG location : Wolfsberg Obere Stadt |
After the fire of the previous medieval building in 1661, the monastery was rebuilt. It is a monumental two-storey angular complex with an arcade courtyard and the former monastery church in the north wing. |
ObjectID : 35197 Status : Notification Status of the BDA list: 2020-02-29 Name: Former Minorite Monastery GstNr .: 50/2; .39 / 1 |

|
Town hall ObjectID : 63728 |
Rathausplatz 1 KG location : Wolfsberg Obere Stadt |
The town hall was built in 1888 according to designs by Wilhelm Heß in the historicist style. The street front forms an angle of about 130 degrees. The facade is accentuated by a corner tower, pilasters and old German gables. An oil painting from 1607, depicting St. Florian with an old view of Wolfberg, and a votive painting from 1589 hang in the town hall. |
ObjectID : 63728 Status: § 2a Status of the BDA list: 2020-02-29 Name: Rathaus GstNr .: .11 |

|
Residence, Paurisches Haus ObjektID : 35200 |
Schloßstraße 1, 1a KG location : Wolfsberg Obere Stadt |
The Paurisches Haus, also called Bauer'sches Haus or Princely Court House, is a three-storey building built around 1500 on an irregular floor plan with a high hip roof. |
ObjectID : 35200 Status : Notification Status of the BDA list: 2020-02-29 Name: Ansitz, Paurisches Haus GstNr .: .23 |

|
School, culture and clubhouse ObjectID : 63731 |
Schulplatz 1 KG location : Wolfsberg Obere Stadt |
The former music education institute is a three-story, representative school building with a historical facade structure from the end of the 19th century. |
ObjectID : 63731 Status: § 2a Status of the BDA list: 2020-02-29 Name: School, culture and club house GstNr .: .91 |

|
City wall (as part of the overall system of city fortifications Wolfsberg) ObjectID : 130650 since 2015 |
Spitzgasse 2 KG location : Wolfsberg Obere Stadt |
In the south of the upper town remains of the city wall built in the 13th century have been preserved. |
ObjectID : 130650 Status : Notification Status of the BDA list: 2020-02-29 Name: City wall (as part of the overall system of Wolfsberg city fortifications) GstNr .: .122 |
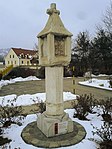
|
Wayside shrine, Allgäuerkreuz ObjectID : 78152 |
Rathausparkplatz KG location : Wolfsberg Obere Stadt |
The Allgäu Cross, marked 1677, is a pillar shrine with an octagonal shaft and a finial on the helmet. |
ObjectID : 78152 Status: § 2a Status of the BDA list: 2020-02-29 Name: Bildstock, Allgäuerkreuz GstNr .: 8 |

|
Road bridge, Radlstegbrücke ObjectID : 93660 |
KG location : Wolfsberg Lower City |
The Radlstegbrücke was modernized. It connects the Wolfsberg cadastral communities Lower City and Upper City via the Lavant . |
ObjectID : 93660 Status: § 2a Status of the BDA list: 2020-02-29 Name: Straßenbrücke, Radlstegbrücke GstNr .: 111/2; 115 Wolfsberg Radlstegbrücke |

|
Floriani Fountain ObjectID : 78098 |
Am Weiher location KG: Wolfsberg Lower City |
The figure of St. Florian comes from the first half of the 18th century. |
ObjectID : 78098 Status: § 2a Status of the BDA list: 2020-02-29 Name: Floriani-Brunnen GstNr .: 112/3 |
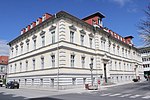
|
District Authority ObjectID : 40409 |
Am Weiher 5-6 KG location : Wolfsberg Lower City |
The district administration was built in 1898 according to plans by Wilhelm Heß in a late historical style on a U-shaped floor plan. The original dual function as district administration and school can still be recognized by the two risalits with entrances. |
ObjectID : 40409 Status: § 2a Status of the BDA list: 2020-02-29 Name: District administration GstNr .: 104/3 |

|
Road bridge, Fleischbrücke ObjectID : 93672 |
Bambergerstrasse location KG: Wolfsberg Lower City |
The Fleischbrücke is a baroque stone bridge with a crucifix and a statue of Johann Nepomuk . It connects the Wolfsberg cadastral communities Lower City and Upper City via the Lavant . |
ObjektID : 93672 Status: § 2a Status of the BDA list: 2020-02-29 Name: Straßenbrücke, Fleischbrücke GstNr .: 112/5; 115 Wolfsberg meat bridge |

|
Catholic Filial Church of the Holy Trinity ObjectID : 78155 |
Wiener Straße Location KG: Wolfsberg Lower City |
The small building from the 16th century was the church of the citizens' hospital. The east facade was designed in neo-Romanesque style around 1900. There are three baroque altars in the church. |
ObjectID : 78155 Status: § 2a Status of the BDA list: 2020-02-29 Name: Kath. Filialkirche Hl. Dreifaltigkeit GstNr .: .5 Dreifaltigkeitskirche Wolfsberg |
Web links
Commons : Listed objects in Wolfsberg - collection of pictures, videos and audio files
Individual evidence
- ↑ a b Carinthia - immovable and archaeological monuments under monument protection. (PDF), ( CSV ). Federal Monuments Office , as of February 14, 2020.
- ^ Dehio manual. The art monuments of Austria. Carinthia . Anton Schroll, Vienna 2001, ISBN 3-7031-0712-X , p. 5.
- ^ Website of the Diocese of Carinthia with details on the parish church of Forst
- ^ Dehio manual. The art monuments of Austria. Carinthia . Anton Schroll, Vienna 2001, ISBN 3-7031-0712-X , p. 224ff.
- ^ Dehio manual. The art monuments of Austria. Carinthia . Anton Schroll, Vienna 2001, ISBN 3-7031-0712-X , p. 646ff.
- ↑ a b c d e Dehio manual. The art monuments of Austria. Carinthia . Anton Schroll, Vienna 2001, ISBN 3-7031-0712-X , p. 1084.
- ^ Dehio manual. The art monuments of Austria. Carinthia . Anton Schroll, Vienna 2001, ISBN 3-7031-0712-X , p. 1084 f.
- ↑ a b c d e f Dehio manual. The art monuments of Austria. Carinthia . Anton Schroll, Vienna 2001, ISBN 3-7031-0712-X , p. 1087.
- ^ Dehio manual. The art monuments of Austria. Carinthia . Anton Schroll, Vienna 2001, ISBN 3-7031-0712-X , p. 280.
- ^ Dehio manual. The art monuments of Austria. Carinthia . Anton Schroll, Vienna 2001, ISBN 3-7031-0712-X , p. 1057 f.
- ^ Dehio manual. The art monuments of Austria. Carinthia . Anton Schroll, Vienna 2001, ISBN 3-7031-0712-X , p. 408.
- ^ Dehio manual. The art monuments of Austria. Carinthia . Anton Schroll, Vienna 2001, ISBN 3-7031-0712-X , p. 439.
- ^ Dehio manual. The art monuments of Austria. Carinthia . Anton Schroll, Vienna 2001, ISBN 3-7031-0712-X , p. 649.
- ↑ a b c Dehio manual. The art monuments of Austria. Carinthia . Anton Schroll, Vienna 2001, ISBN 3-7031-0712-X , p. 1083.
- ^ Dehio manual. The art monuments of Austria. Carinthia . Anton Schroll, Vienna 2001, ISBN 3-7031-0712-X , p. 1082f.
- ↑ a b c d e f g h i Dehio manual. The art monuments of Austria. Carinthia . Anton Schroll, Vienna 2001, ISBN 3-7031-0712-X , p. 1089.
- ↑ a b c d e f g h i Dehio manual. The art monuments of Austria. Carinthia . Anton Schroll, Vienna 2001, ISBN 3-7031-0712-X , p. 1088.
- ^ Dehio manual. The art monuments of Austria. Carinthia . Anton Schroll, Vienna 2001, ISBN 3-7031-0712-X , p. 676.
- ^ Dehio manual. The art monuments of Austria. Carinthia . Anton Schroll, Vienna 2001, ISBN 3-7031-0712-X , p. 675f.
- ^ Dehio manual. The art monuments of Austria. Carinthia . Anton Schroll, Vienna 2001, ISBN 3-7031-0712-X , p. 680.
- ^ Dehio manual. The art monuments of Austria. Carinthia . Anton Schroll, Vienna 2001, ISBN 3-7031-0712-X , p. 679f.
- ^ Dehio manual. The art monuments of Austria. Carinthia . Anton Schroll, Vienna 2001, ISBN 3-7031-0712-X , pp. 683f.
- ^ Dehio manual. The art monuments of Austria. Carinthia . Anton Schroll, Vienna 2001, ISBN 3-7031-0712-X , p. 1077ff.
- ↑ a b Dehio manual. The art monuments of Austria. Carinthia . Anton Schroll, Vienna 2001, ISBN 3-7031-0712-X , p. 1079.
- ^ Dehio manual. The art monuments of Austria. Carinthia . Anton Schroll, Vienna 2001, ISBN 3-7031-0712-X , p. 1087 f.
- ^ Dehio manual. The art monuments of Austria. Carinthia . Anton Schroll, Vienna 2001, ISBN 3-7031-0712-X , p. 741.
- ^ Dehio manual. The art monuments of Austria. Carinthia . Anton Schroll, Vienna 2001, ISBN 3-7031-0712-X , p. 746.
- ^ Dehio manual. The art monuments of Austria. Carinthia . Anton Schroll, Vienna 2001, ISBN 3-7031-0712-X , p. 745f.
- ^ Dehio manual. The art monuments of Austria. Carinthia . Anton Schroll, Vienna 2001, ISBN 3-7031-0712-X , p. 762ff.
- ^ Dehio manual. The art monuments of Austria. Carinthia . Anton Schroll, Vienna 2001, ISBN 3-7031-0712-X , p. 768f.
- ↑ a b Dehio manual. The art monuments of Austria. Carinthia . Anton Schroll, Vienna 2001, ISBN 3-7031-0712-X , p. 783.
- ^ Dehio manual. The art monuments of Austria. Carinthia . Anton Schroll, Vienna 2001, ISBN 3-7031-0712-X , p. 783f.
- ^ Dehio manual. The art monuments of Austria. Carinthia . Anton Schroll, Vienna 2001, ISBN 3-7031-0712-X , p. 828.
- ^ Dehio manual. The art monuments of Austria. Carinthia . Anton Schroll, Vienna 2001, ISBN 3-7031-0712-X , pp. 877f.
- ^ Dehio manual. The art monuments of Austria. Carinthia . Anton Schroll, Vienna 2001, ISBN 3-7031-0712-X , p. 950f.
- ^ History of the Theissenegg elementary school. In: ÖKB Theissenegg. Retrieved February 25, 2015 .
- ↑ a b Dehio manual. The art monuments of Austria. Carinthia . Anton Schroll, Vienna 2001, ISBN 3-7031-0712-X , p. 947.
- ^ Dehio manual. The art monuments of Austria. Carinthia . Anton Schroll, Vienna 2001, ISBN 3-7031-0712-X , p. 1050.
- ^ Hugo Henckel-Donnersmarck : On the history of the Marian column in Wolfsberg. In: Carinthia I. Historical and folklore contributions to the local history of Carinthia , born in 1944, pp. 190–204. (Online at ANNO ). .
- ↑ a b c d Dehio manual. The art monuments of Austria. Carinthia . Anton Schroll, Vienna 2001, ISBN 3-7031-0712-X , p. 1085.
- ↑ a b c d e f g Dehio manual. The art monuments of Austria. Carinthia . Anton Schroll, Vienna 2001, ISBN 3-7031-0712-X , p. 1086.
- ^ Dehio manual. The art monuments of Austria. Carinthia . Anton Schroll, Vienna 2001, ISBN 3-7031-0712-X , p. 1086f.
- ^ Dehio manual. The art monuments of Austria. Carinthia . Anton Schroll, Vienna 2001, ISBN 3-7031-0712-X , p. 1079ff.
- ↑ a b Dehio manual. The art monuments of Austria. Carinthia . Anton Schroll, Vienna 2001, ISBN 3-7031-0712-X , p. 1082.
- ^ Austrian city atlas: Wolfsberg
- ↑ § 2a Monument Protection Act in the legal information system of the Republic of Austria .