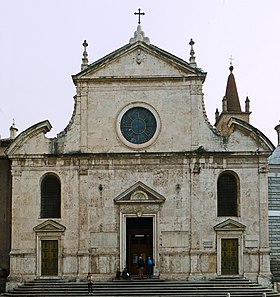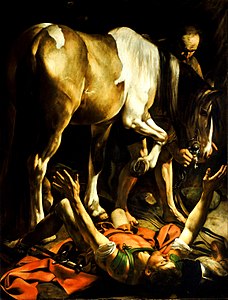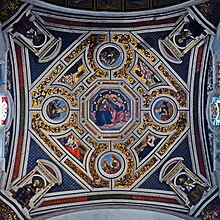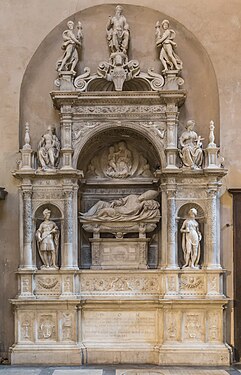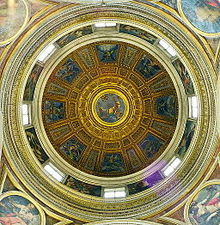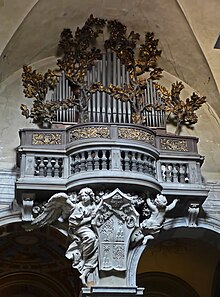Santa Maria del Popolo
| Santa Maria del Popolo | |
|---|---|
| Patronage : | St. Mary |
| Consecration year : | 1099 |
| Rank: | Basilica minor |
| Order : | Augustinians |
| Cardinal priest : |
|
| Address: | Piazza del Popolo 12, 00187 Roma |
Coordinates: 41 ° 54 ′ 41 ″ N , 12 ° 28 ′ 35 ″ E Santa Maria del Popolo ( Latin : Sanctae Mariae de Populo ), today the Basilica Santa Maria del Popolo , is a church building with a monastery complex in Rome . It is located on the Piazza del Popolo in the Campo Marzio district , directly at the Porta del Popolo . The Basilica minor has been one of the Roman title churches of the Roman Catholic Churchsince April 13, 1587. The three-aisled vaulted church with an octagonal crossing dome and a simple facade decorated with pilasters is one of the most important church buildings of the early Renaissance in Rome and contains a large number of important works of art of architecture, sculpture and painting. Among the popes who particularly promoted this church were Sixtus IV , Innocent VIII , Alexander VI. and Alexander VII. Well-known artists such as Pinturicchio , Andrea Bregno , Raffael , Bramante , Caravaggio and Bernini were entrusted with the design of the church and left behind important works.
historical overview
prehistory
In the Libri Indulgentiarum, the prehistory of the place where the church of S. Maria del Popolo stands today is reported in detail: The high altar stands at the point where a poplar tree (Latin populus ) was before the church was built. in which dwelt the evil spirits who guarded the tomb of the emperor Nero , which was located under this tree, and harassed those who wanted to pass the ancient Porta Flaminia . Pope Paschal II (1099–1118) heard about it and fasted and prayed on this matter. On the third day he had an apparition of Mary that asked him to cut the walnut tree and build a church there. This freed the place from the demons.
After a plague epidemic in Rome in 1231, Pope Gregory IX replaced. the chapel by a larger church "for the people" and given it to the Franciscan order. There are various attempts to explain the term “del Popolo”. One leads back to the financing or construction of the church by the people, another to a poplar tree (populus) at the site of the chapel. Today's interpretation assumes that a new church was built for the community (plebes, populus) that had formed around the chapel. Pope Gregory IX donated the "miraculous" image of the Virgin Mary attributed to St. Luke , which had previously been in the Capella Sancta Sanctorum at the Lateran Palace . It still adorns the high altar today.
In 1250 the church came to the Order of the Augustinians from Tuscany and in 1472 to the Augustinian Order of the Lombard Congregation.
Building history
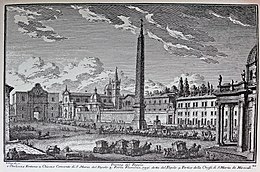
Pope Sixtus IV della Rovere had the existing church demolished in 1472 immediately after his election as pope and a new church and the adjoining monastery built. Towards the end of the 15th century, Rome underwent extensive urban renewal, which also included the restoration of existing churches and the construction of new ones. At the important city gate, the ancient Porta Flaminia, today Porta del Popolo, which all travelers and pilgrims from the north who came via the Via Flaminia had to pass, a new, important church was to be built, which would also serve as a burial place for the Pope and his family was intended. The importance of the church at this time was underlined by the granting of patronage rights to chapels and tombs from 1478 onwards to numerous personalities of Roman society and the clergy, who had them decorated by well-known artists.
In 1505 the original monks' choir was rebuilt by the architects Bramante and Andrea Sansovino into the chapel for the cardinals Ascanio Maria Sforza and Girolamo Basso della Rovere. Due to the spatial effect and the use of light, it is considered a masterpiece of Bramante in the design of suggestive space.
Through the archbishop and cardinal of Lisbon Jorge da Costa, the monastery received 1508 vineyards in the area of the adjacent Pincio , which were merged with the monastic vineyards.
In the years 1655 to 1660, Gian Lorenzo Bernini, commissioned by Pope Alexander VII, redesigned the church in line with the taste of the time, especially the facade and parts of the interior.
On behalf of Cardinal Alderano Cibo , State Secretary under Pope Innocent X , the architect Carlo Fontana redesigned the Cibo chapel in the plan of a Greek cross between 1682 and 1687 and vaulted it with a dome, like the Chigi chapel, which is symmetrical is positioned opposite in the left aisle, has. The dome can be seen from Piazza del Popolo .
Giuseppe Valadier redesigned the southern side facade from 1811 to 1822 as part of the redesign of the Piazza del Popolo and fitted the north side of the church and parts of the monastery into the symmetry of the square.
Donors Church of the Popes
The Augustinian Church won under Popes Sixtus IV, Innocent VIII and Alexander VI. increasingly important as a center of spiritual and secular representation.
They promoted the foundation system, which during their reign was not only a yardstick for the relationship between the founder and the Augustinian Convention, but also a yardstick for the relationship between the founder and the Pope. The connection and closeness to the Pope was decisive. On the other hand, donations to the church were future investments that were only made when an added value, such as papal benevolence, was to be expected. This can also be proven by the donation behavior of Vannozza de'Catanei , who was the mistress of Alexander VI. and was the mother of Cesare and Lucrezia Borgia. During the pontificate of Alexander VI. she counted among the generous donors of this church. Her grave, which was also in the church, disappeared today. With the election of Julius II , who belonged to the Italian della Rovere family, this ended abruptly. Even today, the circle of founders can be traced and conclusions can be drawn about the clientele-based relationship with the respective popes.
architecture
The church was built in the last third of the 15th century as a three-aisled basilica with transept and choir in the Lombard style of the Renaissance. Giorgio Vasari describes the fortress builder Pope Sixtus IV. Baccio Pontelli as the architect of the church, the monastery and some chapels . Even Andrea Bregno is mentioned as an architect, but what can not be proven. The nave is lined on both sides by four chapels. The motif of the cones at the ends of the cross arms is reminiscent of ancient buildings , as does the octagonal tambour in the crossing .
facade
In Rome, the story of modern cross-sectional facades begins with S. Maria del Popolo, modeled on the facade created by Leon Battista Alberti for the church of Santa Maria Novella in Florence, which for the first time features the triangular gable and the swellings to the raised central part and the deep position of the ocular in his facade field shows. With its two-story pilaster arrangement, the church front indicates the structure of the interior of the church with its three naves. At the same time, it structures the front and designs it in a graphically proportioned manner. The upper floor represents the elevation of the central nave. The facade also shows specifically Roman elements, in particular the light, Roman travertine that characterizes many facades of the following period as well as the large, unadorned wall surfaces.
Campanile
The bell tower with pinnacles dates from the 15th century.
Interior
In the naves, the chapels and the presbytery of the church there is a wealth of masterpieces of painting and sculpture from the Renaissance and Baroque periods.
Main nave
The main nave essentially received its structure in the 15th century. The determining factor are the bundle pillars, around which half-columns of different heights are grouped. On the one hand they carry the round arches to the side aisles, on the other hand they stretch up to the groin vault. The pilasters, the half-columns and the arches of the main nave were originally plastered with gray imitation marble. This plaster was removed at the beginning of the 20th century in the course of restoration work by Antonio Muñoz. On the cornice that runs around the central nave, half-lying allegorical female figures are grouped below the longitudinal straps, while the final arch to the transept is adorned with the magnificent coat of arms of Pope Alexander VII, flanked by female figures .
Transept
The original transept of the basilica from the time of Sixtus IV was much smaller than the present one. It consisted of two wings, each with an apse and a chapel. Pope Alexander VII commissioned Gian Lorenzo Bernini between 1655 and 1661 with major alterations in both wings of the transept, which greatly changed the appearance of the interior. They included the erection of the two large altars in the apses and the choir galleries with stucco angels. The dome was frescoed in 1656–1658 by Raffaello Vanni with the depiction of the Glorification of the Virgin. A protruding toothed ledge was added above the chapels as a base for the statues of the saints.
Right wing
In the apse of this wing next to the high altar was originally the burial chapel of the Borgia , which was dedicated to Saint Lucia . Vanozza de 'Cattanei and her son Juan Borgia were buried in this chapel . Of the grave monuments, only the Vannozza inscription is preserved. In 1484, Giorgio Croce, husband of Vanozza Cattanei, arranged the lavish furnishings of this chapel. In 1500 Vannozza commissioned Andrea Bregno to make a tabernacle for the chapel and to convert it into the sacrament chapel. Pinturicchio painted the altarpiece and wall frescoes. It probably depicted Saint Lucia with the facial features of Vannozza Cattanei. Johannes Burckard , the master of ceremonies of Pope Alexander VI. is also said to have been buried in the church, if not in the chapel.
On the side walls of the nave, next to this chapel, there were several grave monuments, which are now placed in the corridor and in the sacristy, after Pope Alexander VII initiated a complete renovation with a considerable expansion of the chapels. The two chapels in the right transept were redesigned by Carlo Fontana as part of an alignment to the plan of the left transept under Pope Alexander VII .
- Cappella di Santa Rita (7)
has been dedicated to St. Rita of Cascia since 1901. Here are the grave monuments of the Cicada family. The tomb of Odoardo Cicada on the right wall dates from the middle of the 16th century. It was originally located in the Cappella Cibo.
- Cappella Feoli (8)
is dedicated to St. Thomas of Villanova. It was restored by Pietro Feoli in 1858. The altarpiece of St. Thomas von Villanova and the frescoes in the vault of The Holy Spirit and the Four Evangelists are by Casimiro de'Rossi from 1860.
- Altar - Visitation of the Virgin Mary (6) .
The altar panel (oil on canvas) of the Visitation by Giovanni Maria Morandi (1659) is surrounded by a frame flanked by two angels. The angel on the right is from Ercole Ferrata , the angel on the left from Arrigo Giardé. To the right of the altar that
- Grave monument (5) of Cardinal Ludovico Podocathor (1429–1504)
Lodovico Podocataro came from a noble family in Cyprus. He was a cardinal under Pope Alexander VI. The grave monument is the work of Giovanni Cristoforo Romano, an employee of Andrea Bregno's workshop.
Left wing
The papal throne originally stood in the apse of this wing. The reconstruction under Alexander VII by Gianlorenzo Bernini was carried out symmetrically to the right wing.
- Cappella Cerasi (16)
The chapel is dedicated to St. Peter and Paul. Originally it was the family chapel of Cardinal Pietro Foscari until the papal treasurer Tiberio Cerasi (1544-1601) took over the patronage. His grave monument is on the left at the entrance to the chapel. He was able to win over the two artistic personalities of Rome, Annibale Carracci and Michelangelo Merisi da Caravaggio, who were most in demand at the time, to furnish the chapel. The contract was signed in autumn 1600. The altarpiece of the Assumption of Mary is by Annibale Carracci, while Caravaggio depicted The Conversion of Saul and the Crucifixion of Peter . The focus of the pictures is directed entirely to the shortened figures, whose expression is heightened by the glaring light. His first version for the conversion scene, in which the riding Saul is thrown to the ground by a divine light phenomenon, was rejected by the client and had to be replaced by the new version of the subject without the representation of Christ. It is now in the private art collection of the Odescalchi-Balbi family. The side chapel received its current interior design and fresco painting by Giovan Battista Ricci and Innocenzo Tacconi .
- Cappella Theodoli (17)
The chapel is St. Catherine of Alexandria and St. Dedicated to Jerome. It was built by Troiano Alicorno, who left the chapel to Girolamo Theodoli, Bishop of Cadiz in 1569. The stucco sculptures, the strictly classical statue of Catherine of Alexandria on the altar and the paintings are by Giulio Mazzoni , a pupil of Giorgio Vasari (2nd half of the 16th century).
- Altar - The Holy Family (18)
The altar comes from the renovation phase by Gian Lorenzo Bernini. The altar panel Holy Family and Angels with the Passion tools was created by Bernardino Mei around 1659. The picture is surrounded by a frame held by two angels. The angel on the right is from Antonio Raggi , the angel on the left from Giovanni Antonio Mari . To the left of the altar is that
- Funerary monument of Cardinal Bernardino Lonati (19) .
Bernardino Lonati (1452-1497) was a diplomat and close friend of Cardinal Ascanio Sforza , who in 1493 helped him to the cardinal title. The grave monument is attributed to the school of Andrea Bregno; the ornaments are a particularly good example of the decoration of magnificent graves with triumphal arch architecture of the Renaissance.
High altar, choir and apse
- High altar (9)
The original high altar, a masterpiece by Andrea Bregno, was torn down in 1627 at the instigation of Cardinal Antonio Maria Sauli ; the aedicula is now in the sacristy and some of the side panels in the baptistery. The new altar is considerably larger than the original and obscures the view of the choir and apse. Four large columns made of black marble support a tympanum with two stucco angels. The miraculous image of the Madonna del Popolo with the blessing Christ Child is dedicated to St. Attributed to Luke , but probably comes from a master from San Saba and is from the 13th century. It was by Pope Gregory IX. from the Capella Sancta Sanctorum of the Lateran to the church. At the same time, Cardinal Antonio Maria Sauli arranged for the large entrance arch to the choir above the altar to be decorated with depictions of legends of the founding of the church in gilded stucco.
- Choir and apse
The choir and the apse were redesigned on behalf of Julius II in the first years of the 16th century. Donato Bramante rebuilt the choir - formerly also known as Cappella Maggiore - in two phases: the first includes the large entrance arch to the choir with coffered ceiling and the design of the apse as a shell-shaped half-dome, which the architect created during his first years in Rome . The second concerned the conversion of the original ribbed vault of the choir into a vault with four sail sections, the insertion of the glass windows and the arrangement of the two grave monuments of Andrea Sansovino .
- Choir / ceiling (10)
The frescoes in the vault of the choir are a late work by Pinturicchio from 1508–1509. The coronation of the Virgin Mary on a blue and gold background in a shield in the center is reminiscent of the medieval apse mosaic in the Basilica of Santa Maria Maggiore . In the signs are the four evangelists, in between, the four in the trapezoidal surfaces, the Sibyls and in the interstices Doctor of the Church displayed.
- Prelate graves
The two prelate graves in the choir, on which the important sculptor Andrea Sansovino worked since 1505, show the most perfect form that the architecturally designed wall grave can achieve. The triumphal arch, also often used in other grave monuments, is nowhere treated with this light majesty. The arabesques on the pedestals are among the most beautiful in Renaissance art. The arrangement of the monuments still follows the framing system of the 15th century. The allegorical figures stand half-life-size in their niches. The two cardinals lying dormant are noble. The figures of the deceased are no longer lying on their backs, but - in the style of the Etruscan sarcophagus figures - shown sleeping with their upper bodies raised. The Madonna reliefs in the lunettes and especially the angels with candlesticks above are also admirable. The tomb of Cardinal Ascanio Maria Sforza (14) , brother of Ludovico il Moro , Duke of Milan, was created by Sansovino in 1506. The tomb is the expression of the realpolitik of Julius II in stone. Although he was in opposition to the cardinal from the Sforza family, he needed the Sforza family as an important ally in his fight against French troops in northern Italy. With the generous gesture with which he donated the cardinal's grave, he documented that he recognized the Sforza family as rulers of Milan and wanted to secure their loyalty in this way. It is the first three-axis triumphal arch tomb that was erected in Rome and overshadowed all monuments designed up to then. It shows the style transition of the glyptic from the 15th to the 16th century. The grave monument of Cardinal Girolamo Basso della Rovere (11) was created in 1507.
- The valuable stained glass windows - the most beautiful that Rome has - are the work of two French masters, Claude and Guillaume Marcillat (1470–1529), which Bramante recommended to the Pope. The inscription: IVLIVS II PONTIFEX MAXIMVS on the right window immortalizes the client. On the right window (12) scenes from the childhood of Jesus (1509) are shown. On the left (15) scenes from the life of the Virgin (1509).
Chapels in the right aisle
The four chapels were designed partly by Pinturicchio himself and partly by his colleagues from 1485 to 1489. However, many of these frescoes were lost in the course of renovations and changes.
- Cappella della Rovere (1)
It is consecrated to Saint Jerome - there is an inscription under the altarpiece. This chapel was bought by the della Rovere family, who saw the church as their family church. Numerous nephews and favorites of the family found their final resting place in this chapel and in the church. On the left is the monumental tomb for Domenico (died 1501) and his brother Cristoforo della Rovere (died 1477), nephew of Francesco della Rovere , later Pope Sixtus IV, created by Andrea Bregno in 1501. The Madonna in the lunette is the work of the Florentine Mino da Fiesole . Opposite to the right is the tomb for Cardinal Giovanni de Castro, which is attributed to the sculptor Francesco da Sangallo and which was probably made in 1506. The altarpiece Nativity by Pinturicchio forms the center of the chapel's decoration program. The frescoes (1488–1490) of the vault with depictions from the life of St. Jerome are by Pinturicchio and his colleague Amico Aspertini . The elegant balustrade is the work of Andrea Bregno.
- Cappella Cibo (2)
It is dedicated to St. Lawrence. Cardinal Lorenzo Cibo de 'Mari , a nephew of Pope Innocent VIII , had the original chapel decorated with frescoes by Pinturicchio and works from the school of Andrea Bregno between 1489 and 1503. The room was sumptuously and effectively furnished with columns, pilasters and balustrade made of dark green serpentine, chestnut brown jasper and black marble, thus emphasizing the character of a burial chapel. The chapel is considered to be one of the most successful chapels of the late 17th century in Rome due to its elaborate design and excellent paintings by well-known artists. The large altarpiece The Immaculate Conception with the Holy Apostles John, Gregorius, John Crisostomo and Augustine was created by Carlo Maratta around 1686 - it is one of his most famous and significant works. The fresco in the dome, The Eternal in Glory , was made by Luigi Garzi , a student of Maratta. The oil paintings Martyrdom of St. Caterina (right) and Martyrdom of St. Laurentius (left) in the vestibule are by the Viennese artist Daniel Seiter , who worked for many years in Florence and Rome. On the right is the grave monument to Cardinal Alderano Cibo (1683) and on the left the monument to Lorenzo Cibo (1684). Both are works by Francesco Cavallini .
- Cappella Basso della Rovere (3)
Cardinal Girolamo Basso della Rovere, son of Count Giovanni Basso and the sister of Francesco della Rovere, donated the chapel dedicated to St. Augustine in 1484 . On the right wall is the grave monument of the father of the founder, Giovanni Basso by Andrea Bregno from 1485. The Pietà in the lunette of the tomb is attributed to Antonio da Viterbo. Francesco della Rovere, who later became Pope Sixtus IV, commissioned a pupil of Pinturicchio (1489-1491) to build the valuable balustrade and the frescoes of the chapel. The fresco program depicts the Madonna with the Child and saints in the altarpiece, God the Father in the lunette above the altarpiece and the birth of the Virgin, Annunciation, Marriage and visit in the lunettes of the dome . On the left wall there is the fresco depicting the Virgin in the sky . The illusionistic, monochrome frescoes on the underside of the walls are probably by Jacopo Ripanda and Amico Aspertini. They were created around 1503 and depict the following themes: The dispute of St. Augustine, martyrdom of St. Caterina, St. Peter and Paul . They underwent extensive restoration in the 19th century.
- Cappella Costa (4)
The chapel, dedicated to St. Caterina, originally belonged to Cardinal Domenico della Rovere , but was acquired in 1488 by Portuguese Cardinal Jorge da Costa, who made extensive donations to the monastery. The chapel and the beautiful balustrade have been preserved almost unchanged. It is decorated with valuable works of art: the altar is a marble triptych by Gian Cristoforo Romano from the school of Andrea Bregno with images of St. Vincent, Caterina of Alexandria and Antonius of Padua (around 1505). In the lunettes there are frescoes from the workshop of Pinturicchio with depictions of the four church fathers (1488–1490). The grave monument of Marcantonio Albertoni by Jacopo d 'Andrea da Firenze from 1487 is preserved in the right wall. In the left wall the grave monument of Cardinal Jorge da Costa from the workshop of Andrea Bregno around 1508. The tombstone of Bishop Giorgio Bacharin from the workshop of Pollaiuolo (end of the 15th century) is embedded in the floor . In the center, under the altar, is the funeral monument of Cardinal Pietro Foscari, made in marble and bronze by Giovanni di Stefano and Vecchietta (1480).
Chapels in the left aisle
- Cappella del Crocefisso- or Cibo-Soderini (20)
The chapel is dedicated to the Holy Crucifix and was donated by Teodorina Cibo. The name comes from the crucifix from the 15th century above the altar by an unknown artist from Emilia. The Cibo family commissioned the Flemish painter Pieter van Lint to decorate the chapel . The story of the True Cross reproduced on the walls comes from him, in the vault there is a picture of God the Father with angels and the instruments of the Passion and the prophet in the lunettes (around 1637). In 1821 it was acquired by Lorenzo Soderini, who arranged for an extensive renovation of the room and the production of a new altar panel for the installation of the crucifix. The balustrade of the original chapel from the 15th century is still preserved.
- Cappella Mellini (21)
is dedicated to Saint Nicholas of Tolentino. The first patron saint of the chapel was the famous lawyer Pietro Mellini (1406–1483). Cardinal Giovanni Garzia Mellini had it rebuilt in 1623 and adorned with frescoes by the Florentine artist Giovanni Mannozzi da San Giovanni - the glorification of St. Nicola da Tolentino and stories from his life and the cardinal virtues in the lunettes (1623–1624). The altarpiece of St. Augustine presents St. Nicholas the Virgin by Agostino Masucci is from the 18th century. On the right wall there are marble busts of individual members of the Mellini family such as Cardinal Savo Mellini, Pietro Mellini and Cardinal Paolo Antonio Mellini as well as the marble sarcophagus with the bust of Mario Mellini (1673). The marble sarcophagus with the bust of Cardinal Urbano Mellini (1639) and the bust of Cardinal Garcia Mellini (1637–1638) - both works by Alessandro Algardi - are preserved on the left wall.
- Chigi Cappella (22)
Agostino Chigi, the banker of three popes and one of the richest businessmen of his time, received from Pope Julius II the patronage rights for the chapel dedicated to the Madonna of Loreto in 1507. In 1512, Chigi commissioned Raffael with the architectural design, for which Bramante's floor plan of the new St. Peter's Church was the inspiration: a central building with a floor plan of a Greek cross, a dome supported by four sloping corner pillars and a tambour lighted with windows. The chapel is one of the main architectural works of Raphael. The construction itself was started in 1513-1514 by Lorenzetto , a student of Raphael - parts of the decoration were completed by 1516. Other parts of the furnishings were made until the middle of the 16th century.
The chapel did not get its current appearance until the middle of the 17th century. The harmonious, wide space is created by the two pyramids made of colored marble, on the right the burial place of Agostino Chigi (d. 1520) and on the left that of his brother Sigismondo Chigi (d. 1526), determined. They are part of the picture program conceived by Raphael, which combines the Christian tradition with the ideas of Plato's Timaeus . The entrance to the chapel is designed as a monumental, antique-like arcade with Corinthian supports. The furnishings of the chapel, including the pyramid-shaped tombs and the mosaics on the dome, go back to the designs of Raphael. Lorenzetto carried out work on behalf of Raphael, even after his death in 1520. The sculptures Jonas vom Fisch ausspien (1519) and Elias (1523) as well as the bronze relief on the front of the altar Jesus and the Samaritan woman come from him . The mosaics in the dome are also based on boxes made by Raphael. In the center of the dome mosaic God as creator of the firmament and below it the allegorical depictions of the sun and the seven planets known at the time were executed by the Venetian Luigi de Pace in 1516. The wall elements of the drum adorn scenes from Genesis, which were executed by Francesco Salviati using a fresco technique. The altarpiece The Birth of the Mother of God (oil on slate) was created by Sebastiano del Piombo in 1526 .
At the instigation of Fabio Chigi, elected Pope Alexander VII in 1655 , Gian Lorenzo Bernini redesigned the chapel in 1652–1656 in line with the Baroque taste and completed the furnishings. Among other things, he created the two sculptures Habakkuk and the angel and Daniel in the lions' den , as well as the marble reliefs on the two pyramids. The chapel was renovated in 2014.
- next to the chapel in the side aisle is the remarkable tomb of Flaminia Odescalchi Chigi (fig.) , created by Paolo Posi , the first wife of Sigismondo Chigi.
- Cappella Montemirabile - Baptistery (23)
The chapel dedicated to John the Baptist was originally built for Bishop Giovanni Montemirabile in 1479 and rededicated as a baptistery in 1561. In 1479 the bishop had the chapel equipped with a balustrade bearing the coat of arms of della Rovere. Frescoes from Pinturicchio's workshop have been lost. The chapel houses the tomb of Bishop Pietro Foscari (d. 1485), an unusual work by Giovanni di Stefano da Siena in the combination of a bronze figure and a marble sarcophagus. In the middle of the 17th century the chapel was redesigned again. The aedicules to the right and left of the altar for the holy oil and baptismal water with four saints are works by Andrea Bregno, which were originally part of the main altar of the church. The tombstone of the first owner is set into the floor of the chapel. The grave monument for Cardinal Antoniotto Pallavicini-Gentili, on the left in the chapel, is attributed to the workshop of Andrea Bregno and was originally in the Vatican Basilica (Old St. Peter). The grave monument of Cardinal Francesco Castiglioni on the right dates from 1568.
Sacristy and corridor
- Corridor (24)
In the connecting corridor between the transept and the sacristy there are significant marble spoils from the original church, including the marble triptych from the altar of Guillaume de Perriers with St. Augustine, the Virgin Mary and St. Caterina of Alexandria (1497), from the workshop of Andrea Bregno.
- Sacristy (25)
- The Borgia Altar
On the back wall of the sacristy is the extraordinary marble altar tabernacle, which Andrea Bregno designed in 1473 as the high altar of the church for the then Cardinal Rodrigo Borgia and from 1492 Pope Alexander VI. was made. This altar is - as far as the decoration is concerned - the noblest of its kind. It is designed in the form of a triumphal arch, almost like an iconostasis. A typological innovation is the motif of the shell, which is open upwards or downwards, above the figures. The altar was moved from its original location in the church to the sacristy in 1627. It is the only work by Andrea Bregno that is signed and dated. The inscription above the cornice reminds that he created this work in memory of his son Antonio, who died in 1473 at the age of only 7 after an accident.
The altar panel Virgin and Child , a replacement for the Madonna del Popolo originally located here , is attributed to Leonardo da Besozzo (15th century). On the side walls are the grave monuments of the Archbishops of Burgos Juan Ortega Gomiel (ill.) (Died 1514) and of Salerno Pietro Guglielmo Rocca (ill.) (Died 1482). Both are attributed to the workshop of Andrea Bregno.
- The marble basin of the Vanozza de 'Cattanei (26)
In a small adjoining room of the sacristy there is a marble basin, the only thing that reminds us of the patroness Vanozza de 'Cattanei in Santa Maria del Popolo . We owe evidence of the donor's origin to the coat of arms visible on the base. The graceful coat of arms shows in the quarters: the grazing bull of the Borgia, the stripes of the Catalan family Doms; further on in another quarter on the left the rising lion and on the top right the rising lion and below the open circle.
organ
In the gallery above the chapels is the magnificent, gold-decorated Spevi organ from 1656. The instrument, which is now electromechanically operated, has 18 stops on two manuals and a pedal . The disposition is as follows:
|
|
|
||||||||||||||||||||||||||||||||||||||||||||||||||||||||||||||||||
-
Pairing :
- Normal coupling: II / I, I / P, II / P
- Sub-octave coupling: II / I, I / I, II / II
- Super octave coupling: II / I, I / I, II / II, I / P, II / P
- Playing aids : Annulatore Tromba, Combinatione Libre, PP, P, MF, F, FF
Trivia
Well-known Luther biographers assume that Luther lived in the Augustinian monastery of Santa Maria del Popolo and / or Sant'Agostino during his stay in Rome (around 1506) .
The treaty of the Holy League of Julius II of October 1, 1511 - against Louis XII. of France - was solemnly published on October 5th of that year in Santa Maria del Popolo.
The Chigi Chapel plays an important role in the novel Angels & Demons by Dan Brown .
See also
literature
- Jacob Burckhardt : The Cicerone. Alfred Kröner Verlag, Stuttgart 1986, ISBN 3-520-13404-7 .
- Jakob Burckhardt: The architecture of the Renaissance in Italy. Volume II, Wissenschaftliche Buchgesellschaft eV, Darmstadt 1955.
- Ferdinand Gregorovius : History of the city of Rome in the Middle Ages. Deutscher Taschenbuch Verlag, Munich 1988, ISBN 3-423-05960-5 .
- CL Frommel : Giulio II. E il coro di Santa Maria del Popolo. In: Bollettino d'Arte. 2000, p. 112.
- Anton Henze: Art Guide Rome. Philipp Reclam, Stuttgart 1994, ISBN 3-15-010402-5 .
- Guida d'Italia Roma. Touring Club Italiano, 2006, ISBN 88-365-4134-8 .
- Mauro Lucentini: ROM ways through the city - 2000. Pattloch Verlag, Munich, ISBN 3-629-01621-9 .
- Hans-Joachim Fischer: Dumont Art Guide Rome. Dumont Kunstverlag, Cologne 2008, ISBN 978-3-7701-5607-8 .
- Thomas Pöpper : Sculptures for the Papacy. Pöttner Verlag, Leipzig, ISBN 978-3-938442-86-9 .
- Descriptions on the chapels of Il Tridente. Soprintendenza per i Beni Culturali Artistici e Storici di Roma.
- Soprintendenza SPSAE e per il Polo Museale della Città di Roma http://www.poloromano.beniculturali.it/index.php?it/487/visita-la-chiesa
- Mariano Armellini: LE CHIESE DI ROMA. Edizione del Pasquino, Roma 1891.
- Hans Schneider: Luther's trip to Rome. In: Academy of Sciences in Göttingen (Hrsg.): Studies on the history of science and religion. Walter de Gruyter, Berlin / New York 2001, ISBN 3-11-025175-2 .
- Marco Bussagli: Rome, Art & Architecture. Krönemann Verlag, Cologne 1999, ISBN 3-8290-2258-1 .
- Alberta Campitelli, Alessandro Cremona: The Villas and Gardens of Rome. Deutscher Kunstverlag, Berlin 2012, ISBN 978-3-422-07130-8 .
- Claudio Rendina: Le Chiese di Roma. Newton Compton Editori, Rome 2007, ISBN 978-88-541-0931-5 .
- Christoph L. Frommel: The architecture of the Renaissance in Italy. CH Beck Verlag, Munich 2009, ISBN 978-3-406-58142-7 .
- Stefan Grundmann (Ed.): Architectural Guide Rome. Edition Axel Menges, Stuttgart / London 1997, ISBN 3-930698-59-5 .
- Cristina Acidini Luchinat: Pinturicchio. The great masters of art. Scala 1999, ISBN 88-8117-436-7 .
Web links
- Entry on Santa Maria del Popolo on catholic-hierarchy.org
- Official site (English, French, Italian)
- Santa Maria del Popolo. In: arch INFORM .
- Santa Maria del Popolo on www.romecity.it (Italian)
- Churches of Rome - Santa Maria del Popolo. (engl.)
Individual evidence
- ^ Diocese of Rome
- ^ Grundmann: Architecture Guide Rome. P. 105.
- ↑ Manuscripts from the Bibliotheca Apostolica Vaticana listing the churches of Rome, their relics and indulgences
- ↑ The tomb of Domitier was on the Pincio hill above: Suetonius , Nero 50
- ^ J. Weißenberger: Roman images of the grace of Mary. 2007, p. 49.
- ^ Catalog of the pictures of the grace of the Virgin Mary. P. 99ff.
- ^ CL Frommel: The architecture of the Renaissance in Italy. P. 129.
- ↑ Philipp Zitzlsperger: The hunt for the red hat. Pp. 13-28.
- ↑ Giorgio Vasari (1568) Vita di Paulo Romano e di maestro Mino scultori e di Chimenti Camicia architetto : The church and monastery of Santa Maria del Popolo were built according to his design, including some chapels; especially for Cardinal Domenico della Rovere ...
- ^ Grundmann: Architecture Guide Rome. P. 105.
- ↑ It is now in the atrium of the Church of San Marco, Rome
- ↑ Schueller Piroli: Borgia. Walter Verlag Olten, 1963, p. 535 ff.
- ^ Mariano Armellini: Le Chiese di Roma. Edizione del Pasquino. Roma 1891, p. 319.
- ^ Mauro Lucentini: ROM ways through the city - 2000. Pattloch Verlag, Munich, ISBN 3-629-01621-9 .
- ^ CL Frommel: Bollettino. P. 6.
- ↑ treccani.it
- ↑ treccani.it
- ↑ treccani.it
- ^ Jacob Burckhardt: The Cicerone. Cape. 20th
- ↑ Cristina Acidini: Pinturicchio , page 75
- ^ Jacob Burckhardt: The Cicerone. Cape. 20th
- ^ Ferdinand Gregorovius: History of the city of Rome in the Middle Ages. Cape. 386.
- ↑ Cristina Acidini: Pinturicchio , page 18
- ↑ DOMINICVS RVVERE CARD S CLEMENTIS CAPELLAM MARIAE VIRG GENETRICI DEI DIVO HIERONIMO DICAVIT
- ^ Marco Bussagli: Rome. P. 394.
- ^ Reclam art travel guide. P. 228.
- ↑ treccani.it
- ↑ Alexander VI., Julius II. And Leo X.
- ^ CL Frommel: The architecture of the Renaissance in Italy. P. 139.
- ↑ Two red chalk drawings by Raphael for this mosaic are in the Ashmolean Museum in Oxford; Inv.WA1846.207
- ↑ Thomas Pöpper: Sculptures for the Papacy. P. 117.
- ↑ Thomas Pöpper: Sculptures for the Papacy. P. 60.
- ^ Jacob Burckhardt: The Cicerone. Cape. 20th
- ^ Marco Bussagli: Rome. P. 367.
- ↑ Thomas Pöpper: Sculptures for the Papacy. P. 47f.
- ↑ DV ANDREAS HOC OPUS COMPONIT M ATONII DILECTI PARCA REPETI INDLVIT CVSTODVM IN / CVRIA MORITVR QVI VIX ANN VII M VIIII D XXIIII HOR X MCCCCLXXIII D XVIII OCTOBRIS
- ^ Jacob Burckhardt: The Cicerone. Cape. 20th
- ↑ Schueller Piroli: Borgia. Walter Verlag Olten, 1963, p. 182.
- ^ Mario Menotti: I Borgia, Storia e Iconografia, Roma 1817 - Vannozza Cattanei.
- ↑ Information on the organ
- ^ Hans Schneider: Luther in Rome. P. 135ff.
