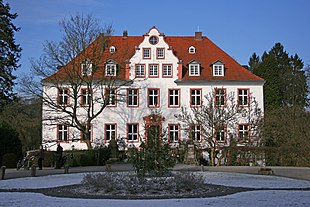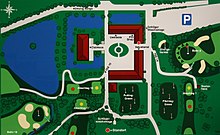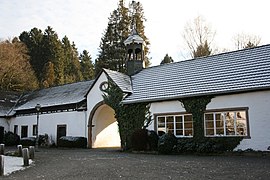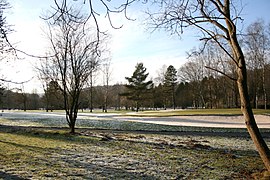Georghausen Castle
Georghausen Castle , sometimes also spelled Georgshausen Castle , is a baroque moated castle in the village of Georghausen , which belongs to the North Rhine-Westphalian community of Lindlar in the Oberbergisches Land .
The roots of the plant can be found in the 14th century. It developed from an estate and was first mentioned in a document in 1449. In the same century, the Jülich-Bergisch Chancellor Dietrich Lüninck expanded it into a well-fortified moated castle . In the 16th century the property fell to the von Neuhof family called Ley and in the 17th century it came to the von Boulich family . At the beginning of the 18th century, Wolfgang Wilhelm von Wittmann inherited the property and had the old castle replaced by the current palace . After numerous other owners, including Cistercians , who used the building as a monastery , the von Fürstenberg family acquired the property in 1820 . At the beginning of the 20th century it came to the von Landsberg family, who are still lords of the castle today, through an heir.
The outer bailey and mansion of the complex are under monument protection .
history
The origins of the property are in the dark. However, information in a document from the 15th century suggests that by the 14th century at the latest there was an estate and a mill on the site of today's castle. These were isolated in the swampy and inaccessible Sülztal . The first owner known by name was the knight Wilhelm von Quad, who is documented from 1326 to 1394. Presumably through inheritance, the property came to his daughter Elisabeth, who married Johann von Pattern. Gertrud, the couple's daughter, inherited the property and sold it in 1449 together with her son Johann and his wife Beatrix von Stammheim, including fishing and other accessories, to the Jülich-Bergisch Chancellor Dietrich Lüninck and his wife Adelheid von Bellinghausen. Lüninck owned extensive estates and had them administered from Georghausen. At that time there were 40 farms in the Georghausen estate alone. Under the Chancellor, the modest manor was expanded into a permanent house with farm buildings and protected by a surrounding moat . A castle chapel has also been handed down. In a document from 1466 the castle "Gorchhusen" and a mill are mentioned. The construction of a bridge for 1490/1491 is documented by invoices received. After Dietrich Lüninck withdrew from all offices around 1487, he preferred Cologne as his place of residence. His son Wilhelm also lived in Cologne and only used Georghausen to receive and entertain guests there from time to time. The facility was only inhabited by the rentier who managed the estate.
After Wilhelm von Lüninck's childless death in February 1530, long-term inheritance disputes began. His widow and her second husband, Franz von Hatzfeld- Merten, raised claims on Georghausen Castle. But Wilhelm's sister Elisabeth and the sons of his two brothers also demanded a share in the property. A contract of inheritance from 1541 stipulates that Georghausen should go half to Elisabeth and her husband and half to her nephew Jost Lüninck. In 1553 Elisabeth exchanged the previously missing half for the Honrath Castle and thus reunited the property in one hand. She died that same year and bequeathed Georghausen to her husband, Wilhelm von Neuhof called Ley. He married Anna Quad for the second time. The children of this union divided the inheritance among themselves after the death of the father. While Eibach Castle fell to Wilhelm von Neuhof, later the Bergisch Marshal , Johann received Georghausen Castle. He was named as the owner in 1591. On his death he left two daughters, one of whom, Anna von Neuhof, married Dietrich Ludwig von Boulich in 1625 and brought the castle to his family. When Rütger Adolf von Boulich, the last male offspring of the family, died in 1703 or 1704, Wolfgang Wilhelm von Wittmann inherited the property because he had married Rütger Adolf's sister Anna Gertrud around 1675. He had the moated castle replaced by today's baroque palace. His son Philipp Gerwin inherited mainly debts from his father and had to sell the castle in 1721 because numerous creditors made claims. A foreclosure auction was already scheduled when the mayor of Steinbach , Jakob Dietrich Litz, acquired the property for 11,400 Reichstaler .
Numerous changes of ownership followed in quick succession. In 1755 Georghausen came to the von und zu Hees family. In 1778 the Cistercians acquired the property from Düsselthal Abbey to use it as a monastery. They created the fish ponds that are still preserved today. However, the monks did not stay long because the management of the property was not worthwhile, and in 1789 they sold Georghausen Castle to the Paderborn cathedral capitular Klemens August von Mengersen. The ownership structure did not stabilize again until 1820, when the imperial baron Friedrich Leopold von Fürstenberg acquired Georghausen from Adolfsburg Castle for his son Theodor. However, the new lord of the castle did not live in Georghausen, but preferred Herdringen Castle as his place of residence. As before, Georghausen Castle was managed by a rent master. In 1830 the topographical and statistical description of the Royal Prussian Rhine Province noted that the knight seat Georghausen had a mill and 56 inhabitants. When Theodor von Fürstenberg died in 1880, he was succeeded by Franz Kaspar von Fürstenberg and later his brother Franz Egon as the owner. When he died, his daughter Maria Adelheid took over the inheritance. When she married Baron Emanuel von Landsberg-Velen in 1904, she brought the castle into her marriage. The couple wanted to use Georghausen as a residence and had the facade and roof renovated and the interior redesigned. The property still belongs to the von Landsberg family today.
During and after the Second World War , evacuees were housed in the castle. After they had moved out, Georg von Landsberg had the manor house on the complex converted into a hotel in 1951. Since 1962, all buildings have been leased to a golf club, which uses them as a clubhouse with an attached restaurant. For this he had the manor house and outer bailey repaired. The former castle park has been converted into an 18-hole golf course. In 2014 the original windows from the baroque period had to be restored . The costs incurred totaling 146,000 euros were borne by the German Foundation for Monument Protection , the Cologne District Government, the Golf Club and the Landsberg family.
description
Georghausen Castle stands in the Sülz valley less than a kilometer west of Schmitzhöhe . It is a two-part complex, consisting of a baroque manor house and an outer bailey to the south. In the past, access was from the south, which is why gates and entrances to the outer bailey and manor house are on the south side. Today the approach from Sülzstraße leads from the north to the castle. A brick bridge, in the middle of which there is a baroque statue of the bridge saint Johannes Nepomuk on the parapet , crosses the Sülz. The sculpture was once brought to Georghausen by Emanuel von Landsberg from Haus Steinfurt in Drensteinfurt . The path then leads past the former castle mill with its mill pond. Today's quarry stone building with half-timbered gable dates from the 18th century with its one and a half storeys and is now used for residential purposes. After the mill, a wide avenue lined with horse chestnut trees leads past a large pond lined with trees to the castle, which has the character of a rural manor house.
A wide bridge leads on the east side into the inner courtyard of the outer bailey, the center of which is today characterized by a round lawn. The courtyard is framed on three sides by elongated, single-storey utility wings, which form a U-shape open to the manor house. The tracts have - like the main house - quarry stone masonry that is white grouted . The original entrance was a gate in the south wing, which is in line with the manor house and dates from around 1710. Its arched gate passage is framed by a house and is closed by a triangular gable with a longitudinal oval window (now walled up). A hexagonal lantern from the beginning of the 20th century rises on its roof .
An arched bridge flanked by rusticated , vase-bearing pillars leads from the outer bailey to the manor house with a tiled hipped roof and numerous dormers . Today the bridge has no actual function, because the main house is no longer surrounded by a moat on the access side. This only exists in the west, north and south. The building is a simple, two-storey rectangular building on a high, barrel-vaulted basement. Rectangular windows with profiled walls made of red sandstone divide the facade into nine axes on the long sides and four on the transverse sides . The two-winged main portal with a profiled ashlar frame and a flat triangular gable crowning it lies in the central axis of the southern facade. A multi-step flight of stairs leads up to it. The three central axes on this side are closed off at the attic level by a two-storey, curved gable . It is an ingredient of the early 20th century and replaced an earlier triangular gable.
Most of the interior of the mansion has been redesigned to be modern. There are, however, some old elements that date back to the Baroque period, such as the mighty staircase made of dark oak or the stucco ceiling in the White Salon , which also has a fireplace made of Lindlar marble . An ancestral gallery with portraits of members of the von Fürstenberg family goes back to Kaspar von Fürstenberg , Bilsteiner Drost , who lived in the 15th and 16th centuries .
literature
- Albrecht Brendler: castles, palaces, noble houses. A journey of discovery to the historical centers of power in the Oberbergisches Land. Gronenberg, Wiehl 2008, ISBN 978-3-88265-281-9 , pp. 57-60.
- Georg Dehio : Handbook of the German art monuments. Volume 1: Rhineland. Deutscher Kunstverlag, Munich / Berlin 1967, p. 242.
- Heinz Firmenich: Castles and palaces in the Rheinisch-Bergisch district. Hermann Wamper, Cologne, Bergisch Gladbach 1974, pp. 34–35.
- Gerda Panofsky-Soergel: Rheinisch-Bergischer Kreis, Part 1 (= The Monuments of the Rhineland. Volume 18), Düsseldorf 1972, ISBN 3-508-00188-1 , pp. 134-135.
- Edmund Renard : The art monuments of the districts of Gummersbach, Waldbroel and Wipperfürth (= The art monuments of the Rhine province . Volume 5, Section 1). L. Schwann, Düsseldorf 1900, pp. 115-116 ( digitized version ).
- Hermann Maria Wollschläger: Castles and palaces in the Bergisches Land. 2nd Edition. Wienand, Cologne 1990, ISBN 3-87909-242-7 , pp. 46-48.
Web links
- Entry by Ruth Beusing on Georghausen Castle in the scientific database " EBIDAT " of the European Castle Institute
- Information about the castle from the municipality of Lindlar
Individual evidence
- ↑ a b c d e f Entry by Ruth Beusing on Georghausen Castle in the scientific database " EBIDAT " of the European Castle Institute
- ^ Hermann Maria Wollschläger: Castles and palaces in the Bergisches Land. 1990, p. 48.
- ^ Hans Maresch, Doris Maresch: North Rhine-Westphalia palaces, castles & mansions. Husum, Husum 2015, ISBN 978-3-89876-717-0 , p. 98.
- ↑ a b c Albrecht Brendler: Castles, palaces, noble residences. A journey of discovery to the historical centers of power in the Oberbergisches Land. 2008, p. 58.
- ^ A b Albrecht Brendler: Castles, palaces, noble houses. A journey of discovery to the historical centers of power in the Oberbergisches Land. 2008, p. 59.
- ↑ a b c d e Albrecht Brendler: Castles, palaces, aristocratic residences. A journey of discovery to the historical centers of power in the Oberbergisches Land. 2008, p. 60.
- ↑ Information about the castle in the official tourism portal of the Bergisches Land , accessed on January 22, 2020.
- ↑ a b c Karin Grunewald: Georghausen. Knights, monks and a wooden baron. In: Kölner Stadt-Anzeiger . Edition of September 11, 2009 ( online ).
- ^ Heinz Firmenich: Castles and palaces in the Rheinisch-Bergisch district. 1974, p. 35.
- ↑ Castle history on burgen-und-schloesser.net , accessed on January 22, 2020.
- ↑ a b Anne Scherer: The knight's seat Brambachs-Mühle in the parish of Keppel. In: Archera. Contributions to the history of the city of Overath . Episode 10, 2009, ISSN 0724-1534 ( online )
- ^ Alfred Lauer: Bergische castles and palaces. Leisure guide with directions and hiking suggestions. RGA, Remscheid 1998, ISBN 3-923495-37-4 , p. 64.
- ^ Lars Strombach: Georghausen Castle. 146,000 euros for new windows. In: Kölnische Rundschau . Edition of July 18, 2014 ( online ).
- ^ Sights in the Oberbergisches Land: Georghausen Castle ( Memento from September 27, 2011 in the Internet Archive )
- ↑ The plaque at Georghausen Castle in Lindlar will in future remind DSD sponsors and WestLotto on the website of the German Foundation for Monument Protection , accessed on October 22, 2017.
Coordinates: 50 ° 59 ′ 34.2 " N , 7 ° 16 ′ 11.7" E







