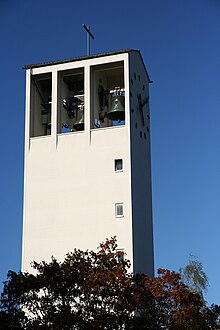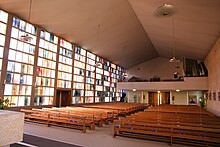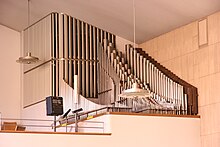St. Gallus (Oberuzwil)
The St. Gallus Church is the Roman Catholic church of Oberuzwil in the canton of St. Gallen .
history
History and naming
A church in Jonschwil was mentioned in a document as early as 817 , to which the residents of Bichwil and Oberuzwil also belonged. In 1355 a chapel was built in Bichwil, which was dedicated to St. Mauritius . In 1527 the Reformation spread in Toggenburg ; Pastor Achilles Thalmann from Jonschwil was close to the new faith , which is why Catholics were not allowed to worship for 14 years. During these years, the first chapel near the Rössli on Kapellplatz in Oberuzwil was probably built . A document proves that Catholic devotions were held in this chapel during this Reformed period .
When the Dominican convent St. Katharina in Wil SG suffered heavy financial losses as a result of the Toggenburg War in 1712 , the chapel was sold and demolished. In 1765 the Reformed left the parity church of Jonschwil and built the Reformed Church and rectory in Oberuzwil . In the same year, the Catholics managed to rebuild the demolished Catholic chapel in Oberuzwil, so that today's Katharina chapel was built on the village square. In 1768 the Catholic community of Bichwil and Oberuzwil separated from the mother parish of Jonschwil, with the medieval St. Mauritius chapel being elevated to the status of a parish church. The pastor of Bichwil was obliged to officially take over the Katharina Chapel in Oberuzwil including the pastoral care of the Catholics living there. In 1808 the Catholics in Bichwil built a new parish church. In 1845, a chapel cooperative was founded in Oberuzwil to restore the neglected Oberuzwil chapel. At that time, the ownership and disposal rights were transferred from the St. Katharinakloster Wil to the Catholic citizens of Oberuzwil. At that time 169 Catholics lived permanently in the village, around 30 Catholic servants lived temporarily in Oberuzwil.
Until 1935 the increasing number of Catholics from Oberuzwil had to go to Bichwil for church services as a result of the industrialization , as the St. Catherine's Chapel had become too small for the Catholic population. In 1907 it was achieved that half of the Bichwil building fund went to Oberuzwil on May 1st. On March 22nd, 1908, the Oberuzwil Catholics took over the Katharinakapelle as their property. In the same year the church building association was founded in order to promote the construction of its own parish church, for which money was raised in the following years.
Development and construction history
By 1934, the capital of the church building fund had grown to an amount that promised the construction of a church for the Oberuzwil Catholics. Therefore, on April 15, 1934, the Oberuzwil Catholics decided to commission the architect Fritz Metzger from Zurich to build a Catholic parish church. The groundbreaking ceremony took place on July 16 and the foundation stone was laid on September 2. On November 30th the church roof was already finished, so that the cross could be placed on December 6th . On May 12th, 1935 the separation from the mother parish of Bichwil took place and on July 6th the 5 bells with a total weight of 7.8 tons were delivered to Oberuzwil. The consecration of bells took place on July 8th.
The government council of the canton of St. Gallen approved the establishment of the parish of Oberuzwil on July 26th. The Kapellgenossenschaft became the parish of Oberuzwil on August 18. On September 8th, Bishop of St. Gallen , Aloisius Scheiwiller , inaugurated the new church.
From 1976 onwards, architect Fridolin Schmid started to redesign the choir room in accordance with the post-Vatican liturgy , so that the inauguration of the renewed choir room could take place on September 10th. The altar was consecrated by cathedral dean Paul Schneider. In 1997 the interior of the church was renovated under the direction of architect Titus Ladner. The reopening of the church was carried out by Episcopal Vicar Markus Büchel on November 23rd.
Building description
Special feature of the St. Gallus Church
The construction of the Church of St. Anton in Basel 1925–1927 as the first pure concrete church building by architect Karl Coelestin Moser triggered a reform in modern Catholic church architecture in the 1930s and 1940s. Young architects such as Fritz Metzger, Hermann Baur and others incorporated the language of New Building into the construction of churches of the “Wegkirchen” type . Fritz Metzger is considered the most innovative architect in this phase of Catholic church building. For the parish Oberuzwil Metzger created the Gallus church with the most stringent "one-room" this time and put the creative line he with the three churches of St. Charles Lucerne , St. Theresa Zurich-Friesenberg and Maria Lourdes Zurich-Seebach had begun, continued .
Exterior and bells
The Gallus Church is located in the center of Oberuzwil on Neugasse . Due to the topography of the site , the choir of the church faces northeast. The parish center is built into the basement, the window front of which faces north-west. The compact, single-nave church is a reinforced concrete structure and a gabled roof completed. Together with the 35 meter high, slender church tower , the church interior forms a design unit. The rectory is attached to the church in the continuation of the north-eastern choir wall, and the two buildings are connected by the sacristy . A wide staircase leads from the church square up to the portal .
The church tower has a floor plan of 5 by 7.5 meters. A five-part bell from the H. Rüetschi foundry , Aarau, with a total weight of 7824 kg is housed in the bell chamber. The bells sound in an expanded minor major motif in the tone sequence B - D flat - F - A flat - B.
| number | Weight | volume | dedication | symbol | inscription |
|---|---|---|---|---|---|
| 1 | 3621 kg | B. | Trinity | Trinity | Praise and thanks be given to the Most Holy Trinity forevermore. |
| 2 | 2064 kg | of | St. Gallus | Cross over hills | Saint Gallus. Our church patron commends us all to the divine Son. |
| 3 | 1053 kg | f | Mother of God | Moon, stars and crown | O Mary, Queen of Mercy, our hearts are always consecrated to you. |
| 4th | 645 kg | as | St. Joseph | Square measure and compass | St. Joseph, stand by us in the last need, save us all from eternal death. |
| 5 | 441 kg | b | Guardian Angel | Angel head | Holy Guardian Angel, be our company through this life to eternity. |
Interior and artistic equipment
The church interior measures 33.90 by 14.10 meters with a maximum ceiling height of 9.60 meters. It offers 460 seats and an additional 70 seats on the organ gallery . Designed as a «Wegkirche», the room leads the visitor from the southwest portal through the room to the altar. Behind this is the 140 square meter painting on the choir wall, which was unveiled at Easter 1936.
It shows under the gable Jesus Christ , who is enthroned as risen in a mandorla , above him the spirit dove and the eye of God . Four angels surround the enthroned Christ, around whom the following saints are grouped: to the left of Christ are represented James the Elder , Cäcilia and Barbara , to the right of Christ Maria Magdalena , Agatha and Anna . Next to the choir window on the left side of the painting under the ceiling there are Simon Petrus , Johannes and Paulus , on the right side under the ceiling Stanislaus Kostka , Niklaus von Flüe and Franz von Assisi . In the middle level on the outside left are Ambrose of Milan , Augustine and John the Baptist . In the middle level on the right outside Franz von Sales , Aloisius von Gonzaga and Otmar . To the left of the feet of the enthroned Christ are Lukas , Blasius , Tarcisius and Bruno , and accordingly to the right Notburga , Elisabeth von Thuringia , Wiborada and Genoveva . In the center behind the people's altar are large Gallus , Katharina von Alexandrien and Ida von Toggenburg . Mary is on the left and Joseph on the right . Christ, Mary and Joseph form a triangle as special figures and thus refer to the trinity , which is represented in the mandorla under the gable. All the figures on the choir wall are not depicted moving, but withdrawn, aligned with God , whom they worship in their midst.
Franz Spiegelhalter from Freiburg im Breisgau designed the Stations of the Cross , which are cast from red artificial stone, which interrupt the tufa slabs with which the interior is clad. The interiority of the figures on the Stations of the Cross is reflected in the design of the church interior, which is bathed in yellowish light through the stained glass windows and has a simple gesture that invites the visitor to prayer. The tabernacle was designed by the art sculptor Büsser, St. Gallen. The front page shows Jesus distributing bread and fish, opposite him are two disciples. The left side of the tabernacle shows Abel , whose sacrifice ascends to heaven, the right side the Isaac offering . Both flanks refer to the Old Testament depictions of sacrifices together with the depiction on the front from the New Testament to the Eucharist , the celebration of which is the focus of the Catholic worship service and whose consecrated hosts are kept in the tabernacle.
Inside you can see what the design of the St. Gallus Church stands out among the other church buildings of the 1930s: Neither a division into several naves nor a separation of the choir from the rest of the church creates a spatial hierarchy of the assembled worship community. Only by changing the side of the glass windows is the difference between priests and laypeople expressed in the choir . The continuous concrete slabs of the church ceiling, on the other hand, underline the unity of lay people and priests, which shows how Fritz Metzger not only took up the ideas of the liturgical movement , but also anticipated the liturgical reform of the Second Vatican Council in the 1930s .
organ
In 1935 Orgelbau Kuhn , Männedorf, built the organ of the St. Gallus Church. The instrument originally had 21 stops on two manuals including a pedal . In 1980 Kuhn carried out a revision including an extension of the instrument to 28 registers today.
|
|
|
|||||||||||||||||||||||||||||||||||||||||||||||||||||||||||||||||
- Normal coupling : II / I, I / P, II / P
- Sub-octave coupling: II / I
- Playing aids : register crescendo , storage
literature
- Parish of Bichwil / Oberuzwil: St. Gallus Church Oberuzwil. Commemorative script for the inauguration of the St. Gallus Church in Oberuzwil. Oberuzwil 1935.
- Fabrizio Brentini: Building for the Church. Catholic church building of the 20th century in Switzerland. Lucerne 1994.
- Catholic parish Bichwil / Oberuzwil: The choir wall in the Gallus Church in Oberuzwil. Overview of the saints. Oberuzwil 2013.
Web links
Individual evidence
- ↑ Bichwil / Oberuzwil parish: St. Gallus Church Oberuzwil. Commemorative publication for the inauguration of the St. Galluskirche Oberuzwil , p. 5.
- ↑ a b c Website of the Gallus parish in Oberuzwil, section history. Retrieved August 2, 2018 .
- ↑ Bichwil / Oberuzwil parish: St. Gallus Church Oberuzwil. Commemorative publication for the inauguration of the St. Galluskirche Oberuzwil , p. 5.
- ^ Fabrizio Brentini: Building for the Church. Catholic Church Buildings in Switzerland in the 20th Century , pp. 83–84.
- ^ Fabrizio Brentini: Building for the Church. Catholic Church Buildings in Switzerland in the 20th Century , pp. 88–90.
- ^ Fabrizio Brentini: Building for the Church. Catholic Church Buildings of the 20th Century in Switzerland , p. 90.
- ↑ a b Bichwil / Oberuzwil parish: St. Gallus Church Oberuzwil. Commemorative publication for the inauguration of the St. Galluskirche Oberuzwil , p. 16.
- ^ Bells of St. Gallus Church on YouTube . Retrieved December 16, 2016.
- ↑ Bell data in the archives of the parish of St. Gallus.
- ↑ Bichwil / Oberuzwil parish: St. Gallus Church Oberuzwil. Commemorative publication for the inauguration of the St. Galluskirche Oberuzwil , p. 14.
- ^ Catholic parish of Bichwil / Oberuzwil: The choir wall in the Gallus Church in Oberuzwil. Overview of the saints.
- ↑ Bichwil / Oberuzwil parish: St. Gallus Church Oberuzwil. Commemorative publication for the inauguration of the St. Galluskirche Oberuzwil , p. 13.
- ^ Fabrizio Brentini: Building for the Church. Catholic Church Buildings of the 20th Century in Switzerland , p. 90.
- ^ Organ portrait on the website of the builder company, accessed on December 16, 2016.
- ^ Organ directory Switzerland and Liechtenstein, section Catholic Church Oberuzwil SG. Retrieved December 16, 2016.
Coordinates: 47 ° 25 '47.1 " N , 9 ° 7' 38" E ; CH1903: seven hundred and twenty-seven thousand three hundred and ninety / 254587





