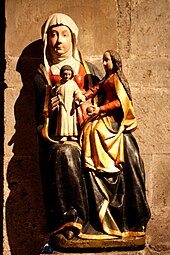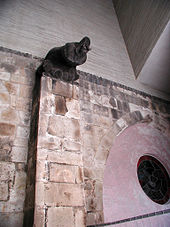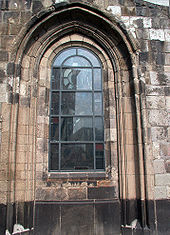St. Kolumba (Cologne)
St. Kolumba was one of the largest parish churches in Cologne . Its origins go back to the year 980. The initially Romanesque church had to give way to a new Gothic building in the late Middle Ages . During the Second World War , the church was almost completely destroyed. From 1947 the Lady Chapel "Madonna in the Ruins" was built in the ruins. Since 2007, the St. Kolumba Chapel has been integrated into the new building (2007) of the Archbishop's Diocesan Museum as a place of worship .
location
The small chapel is completely enclosed by the modern Kolumba museum building, but has a separate entrance. The building stands between “Columbastrasse” running to the west, “Minoritenstrasse” in the north and “Columbahof” street in the east of the building. The entrance to the chapel is on the south side in "Brückenstraße". The chapel is located in the Altstadt-Nord district and belongs to the city center of Cologne.
Legend
One legend has it that the holy Columba of Sens , a virgin martyr in the year 274 n. Chr., Have been rescued by a bear in front of a rape. Mindful of this legend, which in its ramifications also has a reference to the early city of Cologne, Gottfried Böhm created the sculpture of a she-bear. Today she watches over the chapel, placed on a ledge above the entrance.
The Church of St. Kolumba
St. Kolumba in Roman times
The church of St. Kolumba was first mentioned in 980. At that time it was still a small single-nave church that was dependent on the “Domkirche”, the predecessor of today's Cologne Cathedral , consecrated in 873 . Later, after the division of the episcopal unified parish (cathedral parish ), it became an independent parish .
An early Romanesque baptismal font of the church that was excavated around 1837 also refers to an early date between the 11th and 12th centuries . In contrast to monasteries and their churches, Cologne parish churches were first mentioned after the death of the Archbishop of Cologne in Anno II in 1075.
The late medieval building and its works of art
The church building has seen several structural changes and extensions since its inception. In the 12th century, the small previous church became a three-aisled church. It was then expanded to a five-aisled late Gothic hall church in the 15th century, probably due to the increased space requirements of the steadily growing community. In the 17th century the choir was vaulted and the interior of the church was adapted to the style of the time, the baroque . Extensive restoration work was carried out on the building of the church in the 19th century.
In the church were some of the most important works of old Dutch and old Cologne painting, the Columba altar by Rogier van der Weyden , the Bartholomew altar by the master of the Bartholomäus altar and the Wasservass'sche Kalvarienberg .
Bells
The church had a large triple bell in its west tower. The big bell , cast in 1677 by Johannes Lucas Dinckelmayr from Nuremberg in collaboration with Johannes Wickrath in Cologne and consecrated to the church patroness Kolumba, weighed around 2,600 kilograms with a diameter of 1.65 meters. Two smaller bells from 1601 and 1607 were cast by Martin Legros in 1771 ; the larger bell with a diameter of 1.29 meters was dedicated to the Mother of God and Virgin Mary as well as Saints Joseph , Johannes Baptist and Evangelist and Saint Donatus , the smaller one of 1.14 meters in diameter to Saints Kolumba, Johannes Nepomuk , Barbara and Walburga . In the same year Legros also supplied the small rosary bell to hang in the roof turret for daily use. The big bell was the only one to escape war confiscation in 1942, but was so badly damaged when the tower collapsed that it was sold in 1966 as "scrap metal". Before that, casts were made of her ornaments, which have since been kept in the model chamber of the cathedral.
Parish and believers
The parish of the former parish church of St. Kolumba was one of the largest in Cologne. It included the area of Kolumba-, Herzog-, Brücken-, Breite- , Hohe Straße and the Glockengasse . St. Kolumba was one of the oldest old town parish churches in Cologne.
Since her district was located in a densely populated part of the city, she took a prominent place within the city parishes due to the high number of her parishioners.
It was used for church services by the first Cologne University , which was founded in 1388 and is adjacent to the church . There were also 40 grave sites of Cologne mayors on the church grounds.
Destruction of the Church
Even before it was destroyed in World War II, the church contained only a small amount of building material from the Romanesque period. Only the central nave and the tower had been able to maintain their Romanesque character over the centuries.
After the church was almost completely destroyed in 1943, in addition to parts of the late medieval outer walls, only a late Gothic statue of the Virgin Mary on the remains of a pillar remained. This inspired the citizens of Cologne when they named the chapel building, which was commissioned by the city's reconstruction society in the 1950s.
Church "Madonna in the Ruins"
architecture
In 1947 the Cologne architect Gottfried Böhm was commissioned to build a chapel. The result was already in the early post-war period (1947-1950) in the ruins of an octagonal, tent-like, single-storey chapel dedicated by the people of Cologne also " Madonna was in the rubble" called (consecrated on December 7, 1950). In 1956/57 it was expanded to include a square sacrament chapel directly on the north side (consecrated on February 2, 1957).
Furnishing
Lady Chapel
The remaining stump of the tower was used to build a small entrance area, which reveals the view of the rooms adjoining through high arches. The entrance and the right lying Marie chapel with its eastward choir received a framed from rubble remains of the old church mosaic floor . The front part of the Marienkapelle has simple wooden benches separated from each other by a narrow central aisle. Shortly behind the seating, the semicircular choir opens with an altar centered on a three-tier platform . In the middle of the east wall of the choir with high windows on both sides, between the colored glazing designed by the artist Ludwig Gies , interrupted by narrow, rising concrete ribs , the above-mentioned statue of the Madonna was attached. The figure survived the war almost undamaged. Only the crown of the Madonna was lost and the baby Jesus is missing the right arm, the right foot and the left hand with which it held onto a cord of the Madonna's garment. The angels represented by Gies in his work turn homage to the "Rubble Madonna". The choir roof is designed as a snow-white, shell-like vault . The other light sources, such as the small circular by Jan Thorn Prikker designed "Holy Spirit" window in the southern side wall, creating an impressive together with the glow of many candles lighted atmosphere .
Sacrament chapel
In the entrance area, designed from remnants of the ruins and supplemented with raw quarry stone for the pillars and arched masonry , the impression of a medieval church is achieved. The contrast to the “modern” becomes clear in the contrast to the sacrament chapel that was added a few years later .
The windowless room receives very little daylight. It falls through the stone grids, which are inserted into the wall like a skylight and provided with onyx discs, as well as through a round opening in the ceiling directly above the altar standing in the middle of the room. The wrought-iron grille in the larger arch is from the old church. The altar, equipped with a tabernacle created by the goldsmith Elisabeth Treskow , forms the dominant center of this chapel. The altar is surrounded by stylized “trees of life” carved from light marble, striving towards the round light opening in the ceiling . In the area around the altar there are occasional prayer benches for prayer. The west wall offers visitors to a prayer service , a mass or during an organ concert additional space thanks to a stone bench with cushions that extends over the entire length. The small organ (Orgelbau Peter, 1984) of the chapel was installed on a gallery above the confessionals , which took up the width of the north wall .

The east wall, which is made of dark stone like the floor of the Sacrament Chapel , was designed by Rudolf Peer with basalt reliefs in a modern way, interpreting the Way of the Cross . The demarcation to the Marienkapelle located to the south was optimally achieved by a wrought iron grille mounted in a wide arch. The lattice separates, but gives the St. Kolumba chapel overall spatial depth through its optical transparency. There is also a pieta from the old church, which was made around 1450.
Integration of the chapel into the diocesan museum
The church grounds with the ruins of St. Kolumba were considered by many Cologne residents as a memorial to the horrors of the last world war. Surrounded by an environment with sophisticated new buildings, a building that completely integrates the post-war chapel was planned and implemented as a new urban accent according to the plans of the Swiss architect Peter Zumthor . The foundation stone for the new building was laid on October 1, 2003, and the new Diocesan Museum was opened on September 15, 2007.
Literature / sources
- Eduard Hegel : St. Kolumba in Cologne: a medieval city parish in its growth and decline. Schmitt Verlag, Siegtburg 1996, ISBN 3-87710-177-1 .
- Adam Wrede : New Cologne vocabulary . 3 volumes A - Z, Greven Verlag, Cologne, 9th edition 1984, ISBN 3-7743-0155-7 .
- The Chronicle of Cologne , Chronik Verlag, Dortmund 1991, ISBN 3-611-00193-7 .
- W. Geis: Preservation of monuments in the Rhineland , 1992, ISSN 0177-2619 .
- Manfred Becker-Huberti , Günter A. Menne: The Cologne Churches , JP Bachem Verlag, Cologne 2004, ISBN 3-7616-1731-3 .
- Hiltrud Kier: Historical Cologne Art Guide, Stuttgart 1980.
- P. Gabriel Weiler: St. Kolumba, Cologne , publisher: Church of St. Kolumba, design: Max Schneidermann, 36 pages
Remarks
- ↑ a b Adam Wrede, Volume II, page 75/76
- ↑ a b c The Cologne churches, St. Kolumba
- ^ A b c Paul Clemen: The art monuments of the city of Cologne. I. Dept. 4. The ecclesiastical monuments of the city of Cologne: St. Alban, St. Andreas, Antoniterkirche, St. Aposteln, St. Cäcilia, St. Columba, St. Cunibert, Elendskirche, St. Georg. L. Schwann, Düsseldorf 1916, p. 221 f .
- ↑ Illustration of the rosary bell, 1942. Retrieved on September 13, 2016 .
- ^ Crashed big bell, after 1945. Retrieved September 13, 2016 .
- ↑ Martin Seidler: Cologne bells and peals . In: Förderverein Romanische Kirchen Köln eV (Ed.): Colonia Romanica . tape IV . Greven-Verlag, Cologne 1989, p. 21 .
- ^ Chronicle of Cologne, page 577
- ↑ Hiltrud Kier, page 62
Web links
Coordinates: 50 ° 56 ′ 18 " N , 6 ° 57 ′ 14.7" E






