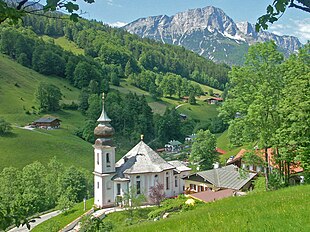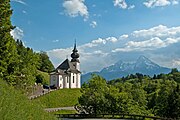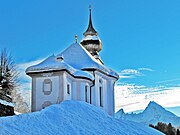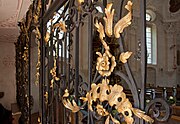Pilgrimage Church of Maria Gern
The Maria Gern pilgrimage church is a Roman Catholic pilgrimage church in the Berchtesgaden market in Upper Bavaria . It belongs to the Berchtesgaden parish of St. Andreas in the Archdiocese of Munich and Freising .
Location and description
Maria Gern with Watzmann
The church is located at the entrance to the district of Vordergern , located in a high valley north of the center of Berchtesgaden, of the former community and today's district of Maria Gern . It stands on a small hill, the Reitbichl, at the southwestern foot of the Kneifelspitze with a view of the Untersberg in the north and the Watzmann massif in the south.
A wide flight of four steps leads to the church hill. The church is oriented almost north-south. The two-story tower in the south with a double-tiered dome and the sacristy in the north are externally separated from the main building by lower transition parts, which has a tent roof that is slightly flattened towards the bottom. The whole building up to the spire with wooden shingles covered. Pink-tinted pilasters , corner pilasters and window frames on a white background structure the structure.
Buildings and history
First chapels from 1600 and 1669
The first pilgrimages to Maria Gern were described as early as 1600 in the course of the Counter Reformation , but to a smaller chapel further down the valley with a different miraculous image.
After Wolfgang Hueber from Gern, who was employed in Itter as a princely Salzburg master of the forest, had carved a new image of grace and brought it to his home town in 1666, a small chapel was built as a round building around 1669 on the grounds of today's church. The chapel was soon unable to cope with the increasing number of pilgrims.
First church from 1680
Around 1680 a small church with a nave, tower and sacristy was built in place of the chapel.
With the statue of the Virgin Mary by Wolfgang Hueber, who was believed to have miraculous effects, the pilgrimage to the Virgin Mary from the Berchtesgadener Land, but also from Austria, increased to such an extent that in 1691 a hostel for pilgrims and a general store with candles, gingerbreads, etc. was set up in the offer near the church and the building of a larger church soon had to be considered.
New church building (1708–1724)
At the instigation of the pen kapitulars Heinrich Maximilian Freiherr von Piesser a new building was built from 1708 to 1710. Above all, craftsmen from Berchtesgaden were involved. The name of the architect is unknown. The church, tower and sacristy were initially provided with temporary roofs. On January 2, 1710, the first holy mass was celebrated in the new church . In 1724 the fixed tent roof and the tower in its current form were completed, and on November 21, the church was consecrated by the Augsburg auxiliary bishop Johann Jakob Maximilian von Mayer. Gradually, the interior of the church was also supplemented and was finally completed in its current form in 1777 with the installation of the wrought iron grille.
Demand for the church to be rededicated (1732)
During the Counter-Reformation in 1732, the hard-pressed Protestants of the prince provostie of Berchtesgaden demanded the freedom to practice their religion, the rededication of the Maria Gern church and the employment of a clergyman of their faith. This was rejected by the prince provost, which in turn resulted in an open demand for free departure.
→ See also the section: Counter-Reformation, expulsions and emigration in the article Fürstpropstei Berchtesgaden .
Renovations of the church from 1874
The interior of the church was renovated in 1874, 1924, 1945, 1968/69, 1978 and 1983.
Interior
The floor plan of the interior is an ellipse, which is connected to the chancel in the north and a vestibule to the south, which is separated by a wrought iron grille made in 1777 by the court locksmith Johann Prandtner. The gallery with a curved balustrade is located above the vestibule . In the middle of the ground plan, bulges accommodate the side altars. The interior is spanned by a flat hollow vault that is divided into several sections. The pulpit and confessionals date from 1719/20.
Altars
The high altar made of walnut wood and its figures were made by three Berchtesgaden craftsmen in 1715. The miraculous image inserted in it, for which a first chapel had already been built in 1669, was carved by Wolfgang Hueber from Gern . The two side altars were made in 1737 and 1739.
In the center of the high altar, which is bordered by two straight and two winding columns, angels carry the miraculous image with Mary and the child. Depending on the time of the church year, the miraculous image is dressed in various baroque pompous robes, of which there are 24. At the sides of the altar are the parents of Mary, Anna and Joachim . In the excerpt from the altar, the archangel Michael defeats the dragon with the flaming sword, accompanied by two other angels. Remarkable: the dragon has a woman's leg.
The side altars, the cross altar on the left and the Joseph altar on the right contain four medallion images in addition to the respective main images.
Votive pictures
On the walls of the chancel there are numerous votive pictures from the period from 1628 to the 20th century. Since they often also show the pilgrimage destination, they allow an idea of the first church buildings in Maria Gern. In addition, they repeatedly contain the faith testimony of a miraculous effect attributed to the image of grace.
Two copies of images of Mary hang above the votive images, the right being a copy of the miraculous image of Mariahilf by Lucas Cranach the Elder from Innsbruck Cathedral .
Stuccoed ceiling with frescoes
The entire church ceiling was stuccoed by Joseph Schmidt from Salzburg , interrupted by over 20 frescoes by Christoph Lehrl from the Höglwörth monastery , which depict the life of Mary in a detailed cycle . Over 50 putti are incorporated into the stucco .
organ
After a modest organ positive in 1728, a new organ followed in 1765/66 . The organ is an instrument made by the bourgeois organ builder Johann Jacob Haas from Mondsee .
Bells
There are three bells hanging in the tower. The oldest specimen comes from the 14th century from Leohardt (now in Gröding). The two larger bells were cast in 1951 at the Czudnochowsky foundry in Erding. The bells sound in the tones a´, h´, cis´´.
literature
Walter Brugger: Maria Gern Wallfahrtskirche , Schnell & Steiner Regensburg 2002, ISBN 978-3-7954-5177-6
Web links
- Parish of St. Andreas Berchtesgaden
- Maria Gern in the Salzburg Wiki
- Maria Gern near BerchtesgadenInfo
Individual evidence
- ^ Alfred Spiegel-Schmidt: Reformation and Emigration in the Berchtesgadener Land . Text on the emigration of Protestants from the prince-provost of Berchtesgaden. In: berchtesgaden-evangelisch.de
Coordinates: 47 ° 39 ′ 11.4 ″ N , 13 ° 0 ′ 9 ″ E






