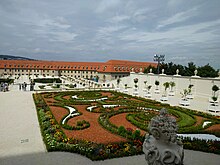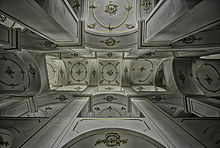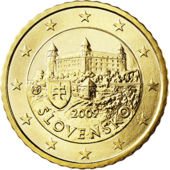Bratislava Castle
| Bratislava Castle | ||
|---|---|---|
|
Bratislava Castle over the Danube |
||
| Alternative name (s): | Bratislava Castle, Bratislava Castle, Pressburg Castle, Pressburger Burg, Pressburg Castle | |
| Creation time : | 9th century | |
| Castle type : | Hilltop castle | |
| Conservation status: | Rebuilt | |
| Place: | Bratislava | |
| Geographical location | 48 ° 8 ′ 32 ″ N , 17 ° 6 ′ 0 ″ E | |
|
|
||
The Bratislava Castle ( Slovakian Bratislavský hrad ), also called Pressburger Castle , is the landmark of the Slovak capital Bratislava . It is located on the 85 meter high castle hill on the left bank of the Danube and its core dates from the 9th century. The castle was originally the residence of the Hungarian kings and is now the seat of the History Museum.
Location and surroundings

1 - Wienertor
2 - Sigismundtor
3 - Nicholastor
4 - Leopoldtor
5 - Ehrenhof
6 - Viewing bastion
7 - Basement under the Ehrenhof
8 - Castle
9 - Building on the west terrace
10 - Building on the north wall
11 - Bastei Luginsland
12 - Building near the Nicholastor
13 - castle wine cellar
14 - south-west
bastion 15 - house on south bastion
16 - floor plan of the Great Moravian basilica
17 - cistern
Bratislava Castle is located in the southern part of the Little Carpathians , on a rock 85 meters above the left bank of the Danube at the crossroads of European trade routes. It is located in the western part of the Staré Mesto district (old town); to the west of the castle complex is the National Council building and a residential area; to the east is the actual old town. From the terrace you can see the prefabricated Petržalka district , the bridge of the Slovak National Uprising and other bridges on the Danube and the city. A tram tunnel runs below the castle area .
history
The castle hill has been inhabited since the Stone Age. The first settlers known by name were the Celts , who lived here before BC. Built an oppidum . Later the Germans and Romans reached the area; from 9 AD to 378 the Roman Empire controlled the area. A border fortress or a tower was to be built on the castle hill to supplement the border camps such as Gerulata and Carnuntum (both part of the Danube Limes ) on the right bank of the Danube. In 378 the Romans had to leave the castle hill under pressure from the Germanic Visigoths .
The development during the migration period is unclear. Towards the end of this period, the Slavs reached the area; During the Moravian Empire in the late 9th century, an important fortification was built here. The castle was mentioned for the first time in 805 or 907 (the latter in the Salzburg annals ) (for details see Bratislava in the section on the name ). Concerning the year 907, there are reports in several sources of three battles near Brezalauspurc , which caused the final fall of the Moravian Empire. In the eastern part of the mountain, a three-aisled stone basilica has been preserved from this period . After that, the area around the castle became part of the Kingdom of Hungary .
In the 10th century, coins with the inscription "Preslavva Civitas" were minted here. In the 11th and 12th centuries a pre-Romanesque medieval stone palace was built here . From the first half of the 11th century the castle became the seat of the newly established Pressburg County . In the 13th century a Romanesque Arpad castle was built here, which lasted until 1427. The dominant feature of this fortification was a Romanesque residential tower on the weak south-west side; it is the only component of this system that has been preserved to this day. At the end of the 13th century the castle fell twice: in 1273 it was conquered by the troops of the Bohemian King Přemysl Ottokar and in 1287 by the Austrian Duke Albrecht. The castle got its current four-wing floor plan in the 15th century when Sigismund of Luxembourg ordered a Gothic renovation. The extensive renovation also affected the fortifications , mainly because of attacks by the Hussites : two bastions and the Sigismund Gate were built. During this time, an 85 meter deep well was built. After the Battle of Mohács in 1526, when the Turks defeated the Hungarian army and later occupied the former capital Buda , the castle became the seat of the Habsburg Ferdinand I.
During the renovation work in the 16th and 17th centuries ( Turkish wars , Reformation ) the castle was fortified several times: from 1552–1562 the castle was rebuilt in the Renaissance style. All wings were unified in terms of height and another tower was built. Since 1608 the south-west tower housed the Hungarian crown jewels; since then it has also been referred to as the crown tower. In 1635 the Hungarian parliament approved structural changes to the castle. Palatine Count Paul Pálffy commissioned the architect Hans Alberthal (= Giovanni Albertalli from Roveredo, Graubünden, Switzerland), the supervision of the imperial court builder Giovanni Battista Carlone . The whole castle complex was raised by one floor and two more towers were built, giving the castle its current four-tower appearance. At the same time, Pálffy had his garden palace built on the castle hill. Here Pietro Maino Maderno is documented as the sculptor of the fountain. Large deliveries of imperial stone and stone carvings were made from the nearby imperial quarry on Leithaberg . Two bastions were added to the fortifications in the late 17th century; In 1674 the Leopold Gate (named after Leopold I ) was built on the southwestern bastion . However, this was placed in an unfavorable position, so it was walled up and a new gate, the Wienertor, was built on the west side in 1712.
The last major renovations took place during the reign of Maria Theresa . The 18th century was more peaceful than the 16th and 17th centuries, the main function changed from a defensive structure to a residential castle. This baroque castle, now known as Theresian, was rebuilt in 1755–1765; the so-called courtyard of honor was created on the south side. A business yard and a horse stable were built on the west side and a rococo palace known as Theresianum was built on the east side; it was the seat of the governor. In the castle itself, a representative rococo staircase was built in the west wing, which still exists today. The water supply was also improved by a water pipe designed by Wolfgang von Kempelen .
After the governor left the castle in 1780 and the crown jewels were brought to Vienna, the castle lost its importance during the reign of Joseph II . In 1784 a general seminary was founded, which among other things played an important role for the Slovak national movement . In 1790 it was closed again and the castle was owned by the church until 1802. From 1802 the castle was used as a barracks.
On May 28, 1811, a three-day fire broke out, which quickly spread to the outer bailey and the suburb of Schlossgrund . The fire is said to have been caused by the carelessness of soldiers. In the following 150 years only the castle ruins rose above the city. Parts that did not fall victim to the fire continued to be used as barracks and prison. Since the beginning of the 20th century, several reconstruction proposals have been made but not carried out. During the existence of the First Slovak Republic it was planned to use the castle area for a university quarter ( Comenius University ) or government building. These plans did not materialize. The castle was only renovated from 1953 to 1968 after the Second World War. In the rebuilt castle, the new constitutional law on the Czechoslovak Confederation was signed on October 30, 1968 , with which the state, at least legally, changed from a centralized state to a federation. The current Slovak constitution was signed on September 3, 1992 in what was then the Knights' Hall (today the Constitutional Hall) , two days after its approval and four months before Slovakia's independence. From 1993 to 1996 the castle served as the seat of the Slovak President before the seat was moved to the recently renovated Grassalkovich Palace .
Today the castle complex serves as a museum and representative building. The former chapel is now used as a concert hall. It has been renovated again since 2008.
The chandeliers for the reconstruction were made by Bakalowits , the former supplier to the court .
Motif
The Bratislava Castle is one of the motifs of the Slovak euro coins, which were introduced on January 1, 2009. The castle can be seen on the 10, 20 and 50 cent coins. It can also be seen on the back of the (former) 500 kroner note.
literature
- Ján Lacika: Bratislava . Ed .: Dajama. 1st edition. Bratislava 2000, ISBN 80-88912-78-4 .
- Václav Mencl: Bratislava: Stavební obraz města a hradu . Ed .: Jan Štenc. Prague 1936.
Web links
Individual evidence
- ^ Sara Gross: Bakalowits: Big business with old chandeliers. Die Presse , July 11, 2010, accessed on July 11, 2010 (The former kuk chandelier maker Bakalowits has risen like a phoenix from the ashes and is now returning to its roots by furnishing a Habsburg residence.).







