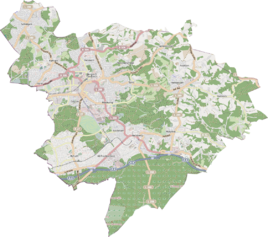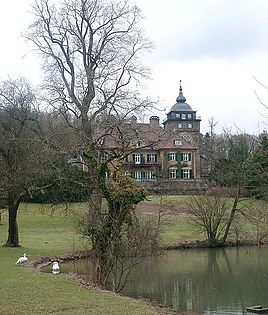House Lerbach
|
House Lerbach
City of Bergisch Gladbach
Coordinates: 50 ° 58 ′ 55 ″ N , 7 ° 9 ′ 18 ″ E
|
||
|---|---|---|
|
Location of Haus Lerbach in Bergisch Gladbach |
||
|
Hotel Schloss Lerbach
|
||
Haus Lerbach is a district in the Sand district of Bergisch Gladbach . There is also a former mansion in neo-renaissance style with an English landscape park as a hotel called Schloss Lerbach .
history
Originally a moated castle stood here near the Lerbach . The word Ler is probably derived from the Middle High German "lei / leie" (= rock, slate), according to which Lerbach is to be interpreted as Felsbach .
The Lerbach manor
In May 1384 the castle was mentioned for the first time as a manor that passed into the possession of Johann von Hoenen. Before that, the Altenberg document book already mentioned a Leivberg , later Lyrbach or Lierbach . After the von Forstbach family owned the estate in the 15th and early 16th centuries, Gottfried von Steinen , Privy Councilor, is known as the owner in the first half of the 16th century . The Steinen family provided several officials from various Bergisch offices.
In 1612 Lerbach was a knight seat eligible for the state assembly. In 1644 Gottfried von Steinen IV built the manor house surrounded by water. In 1657 he sold the property to Michael von Leers, also a Bergisch bailiff. In 1752 the estate changed to Mrs. Maria Merheims, in 1775 Johann Adam Joseph von Herrresdorf is known as the owner. The manor belonged to other estates such as the Oberlerbach , Unterlerbach and Schmalzgrube farms , as well as the Lerbacher Mühle , built in 1806 . In 1815 the manor was no longer listed as a Prussian state parliament seat.
In the 1830s, Eduard Knobel had the castle property rebuilt in a classicist style. In 1834 he acquired the entire estate. In 1850 the property passed to Leopold von Niesewandt, who sold the property to Count Levin von Wolff-Metternich in 1865 . Finally, it was sold in 1893 to the paper manufacturer Richard Zanders and his wife Anna Zanders , a daughter of the inventor and entrepreneur Werner von Siemens .
The new manor house in 1898
The Zanders had a manor house built in the English country house style by Ludwig Bopp based on plans by Gabriel von Seidl , which was completed in 1898. The Unterlerbacher Hof was demolished in 1898 and relocated to the Gronauer Waldsiedlung . In 1900 the dilapidated moated castle was demolished and the moat was turned into a pond. A spacious landscaped park, which merges into the Gutswald, was newly created and numerous utility buildings, administrators' and porter's houses and a riding hall were built. Since then the property has been the residence of the Zanders couple. After Anna Zanders' death in 1939, her nephew Hermann von Siemens inherited it ; Since then, the estate and castle have been owned by the von Siemens family .
Until 1918 the property was incorrectly named Leerbach . When the name was corrected, the entire property was given the name Haus Lerbach .
Between 1961 and 1987 it was the seat of the Gustav Stresemann Institute under the name of the European Academy Lerbach . In 1988 it served a. a. as a backdrop for the television series Forstinspektor Buchholz .
Hotel and restaurant from 1992
Since 1992 the manor house has been used as a hotel after extensive renovation work. At the same time, the building was named Lerbach Castle . From 1992 to 2008 the Dieter Müller gourmet restaurant was located there, which was taken over by Nils Henkel in 2008 and renamed the Schloss Lerbach gourmet restaurant in 2010 . From 1998 to 2011 it was awarded three Michelin stars , then two.
Both the hotel and the restaurant have been closed since the end of January 2015 because the lease expired. The facility is being restored and redesigned.
The landscape park
The Berlin gardening director Albert Brodersen designed a landscape park in the Lerbachtal , which is embedded in the surrounding meadow and forest landscape. The creation of the park took several years; Existing parts of the old park were taken over, while new plantings and extensive earth movements - which are no longer visible today - redesigned the landscape. The park's construction manager was probably Oskar Lindemann.
The park is criss-crossed by mostly “naturally” curved paths that make the staged landscape with its small buildings, special plants and lines of sight tangible. At the deepest point is a pond that emerged from the moat of the old Lerbach moated castle. The view from the south over this pond to the south facade of Haus Lerbach is one of the central park images and the property's trademark, which is often depicted. From the south entrance to the park, there is a regular, rhythmic footpath made of trimmed yew cubes in a straight line up to the manor house, while the main driveway is in the east and leads to the main portal and further into the service yard.
The new Lerbach House, built around 1900 according to plans by Gabriel von Seidl, was integrated into the park concept through various terraces with formal gardens, fountains and decorative beds on the south and west sides as the main show sides, as well as an inner courtyard, which was also strictly landscaped. These parts of the park mediate aesthetically and functionally between house and nature or architecture and landscape. In the northern part of the site, adjacent to the manor house, there is the newly built farm yard with riding stables, which - also for the maintenance of the park - forms an indispensable functional and at the same time creative part of the property.
The park has seen numerous changes and losses throughout its history. The geometrically designed kitchen garden west of the manor house is no longer there. Parts of the terrace were redesigned, as was the inner courtyard. Unfortunately, most of the sculptures that were once distributed in the park are no longer there.
Only recently the Lerbach was led along the southern edge of the pond. Unfortunately, the alder trees that were planted in the process seriously impair the iconic southern view of the manor house.
The park of Haus Lerbach is considered to be one of the best preserved and most important late historical parks in the Rhineland. It shows the special position of the Zanders family through their connection with the Berlin art scene. The still largely comprehensible unity of house and park as a central characteristic of late historical mansions shaped by the English country house also lifts Lerbach above many smaller properties and puts it in a row with the most important preserved baroque and romantic palace parks in the Rhineland such as Brühl and Dyck .
According to media reports, the park will be used more by the hotel in the future.
Publications
- Effertz, Eva: Lerbach Castle in Bergisch Gladbach (Rheinische Kunststätten, issue 497), Neuss 2007 (15 pages)
- Brodersen, Albert: Der Park zu Lerbach, in: Gartenkunst 12, 1910, pp. 149–154 (digital at: https://digi.ub.uni-heidelberg.de/diglit/gartenkunst1910/0157?sid=056d5cfadc78e0a2a3542beacf1ab6d3 )
- Kuhnle (today: Christiansen), Sabine: The park of Haus Lerbach. Possibilities for preservation and restoration (diploma thesis, FB Landesplanung, FH Osnabrück, 1988), digitally at: http://opus.hs-osnabrueck.de/frontdoor/index/index/docId/50
monument
Lerbach Castle is a listed building and was entered under No. 78 in the list of architectural monuments in Bergisch Gladbach . The Haus Lerbach monument includes the manor house and park, including all farm buildings and ancillary buildings such as gates, gatekeepers' (residential) houses and riding arena.
Individual evidence
- ^ A b Andree Schulte, Bergisch Gladbach, city history in street names , published by the Bergisch Gladbach city archive, volume 3, and by the Bergisches Geschichtsverein department Rhein-Berg e. V., Volume 11, Bergisch Gladbach 1995, p. 176, ISBN 3-9804448-0-5
- ^ Andree Schulte Bergisch Gladbach, City history in street names , Bergisch Gladbach 1995, ISBN 3-9804448-0-5 , p. 165 f.
- ^ Kuhnle (today: Christiansen), Sabine: The park of Haus Lerbach. Options for preservation and restoration (diploma thesis, Department of State Planning, FH Osnabrück, 1988)
- ↑ a b Herbert Stahl (editor): Gronau, Bergisch Gladbach 2007, ISBN 978-3-932326-51-6 , p. 178
- ↑ Gerhard Geurts : Eduard Knobel - landowner of Lerbach house, its importance for Gladbach in the early phase of industrialization , in: Heimat between Sülz and Dhünn, history and folklore in Bergisch Gladbach and the surrounding area, issue 14, editor and publisher: Bergischer Geschichtsverein Rhein- Mountains. V., Bergisch Gladbach 2007, page 27 ff.
- ↑ Two stars in the 2012 Michelin Guide
- ↑ Althoff hands over the hotel, the future of the gourmet restaurant is open ( Memento from December 15, 2014 in the Internet Archive ), accessed on December 20, 2015
- ↑ see Kuhnle 1988
- ↑ see Brodersen 1910
- ^ Hombach, Rita: Landscape gardens in the Rhineland. The recording of the historical inventory and studies of the garden culture of the “long” 19th century (articles on architectural and art monuments in the Rhineland, volume 37), Worms 2010 (Lerbach: pp. 244–248); see also last: Pufke, Andrea (ed.) 20 years of garden monument maintenance - location determination. Documentation on the 20th Cologne Conversation on Architecture and Monument Preservation in Cologne, May 11, 2015 (messages from the Rhenish Office for Monument Preservation, Landschaftsverband Rheinland, issue 23), Pulheim 2015, digitally at: http://www.denkmalpflege.lvr.de /media/denkmalpflege/publikationen/online_publikationen/15_3268-Heft_23_Gartendenkmalpflege-inhalt.pdf , p. 34/35
- ↑ http://www.rundschau-online.de/region/rhein-berg/umbau-in-bergisch-gladbach-schloss-lerbach-verwandelt-sich-1016972







