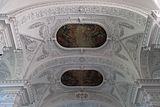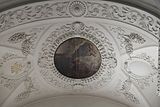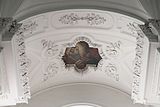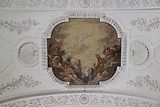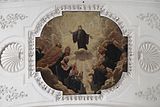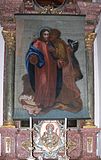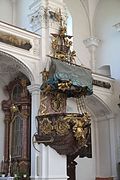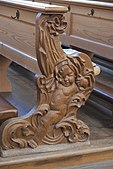Irsee monastery church
The former monastery church in Irsee , a municipality in the Ostallgäu district in the Bavarian administrative district of Swabia , was built at the turn of the 17th and 18th centuries for the former Benedictine monastery of Irsee . The church with the patronage of the Assumption of Mary and Peter and Paul is used today as a Catholic parish church. The church, with the former monastery buildings, is one of the protected architectural monuments in Bavaria.
history
According to tradition, a monastery was founded in 1182 in the hermitage on the Eiberg, on the site of today's chapel of St. Nicholas, and the first chapel was built. At the instigation of Margrave Heinrich von Ursin-Ronsberg , the monastery was subordinated to the Benedictines of St. Georg in Isny im Allgäu in what is now Baden-Württemberg . Heinrich von Ursin-Ronsberg left the Irsee castle stable , the abandoned family castle of the Lords of Ursin , to the monks , which was located on a hill on which the former Irsee parish church of St. Stephan was built in the 15th century.
Because of the difficult water supply on the castle hill, the monks settled in the valley, where the monastery is located today, as early as 1187. There the bishop of Augsburg Udalschalk consecrated a new church in 1195, in which many of the monastery's benefactors were buried. In 1525, during the Peasants' War , the medieval three-aisled basilica was burned down and rebuilt in the following ten years.
After the collapse of the tower, which buried the choir and damaged the nave , a new church in the Baroque style was built between 1699 and 1702 by the builder Franz Beer from Vorarlberg . The stucco led to Wessobrunner school belonging Joseph Schmuzer out. In 1704 the new church was consecrated. After the abolition of the monastery in the course of secularization in 1802, the former monastery church was used as a parish church. The choir of the former parish church of St. Stephan, whose nave was demolished, has served as a cemetery church since then.
architecture
Exterior construction
The west facade is framed by two three-story towers with high, square basement floors and an octagonal structure, on which curved, deeply constricted hoods were placed in 1754. A volute gable over a strongly profiled eaves cornice closes the facade, the main portal is cut into an aedicule with an empty figural niche. Wide pilaster strips structure the exterior, the long sides are broken up by double rows of windows. The transept arms protruding like a risalit are also crowned by volute gables.
inner space
The Irseer Klosterkirche is a five- bay wall pillar church with a two-story elevation. The nave is a powerful, of transverse arches under captured lunette barrel vaulted. On the long sides, between the sturdy pillars studded with pilasters , small chapels vaulted with transverse barrels open up , over which galleries run. The western end is formed by a vestibule on which a sweeping gallery rests, in which the organ and the choir stalls from the high altar were installed between 1752 and 1754 . The two-bay choir with a semicircular apse is attached to the eastern bay, which has been extended to form a transept . On both sides of the choir there are sacristy rooms with oratorios above.
Piece
The stucco decoration executed by Joseph Schmuzer around 1702/03 is considered to be his first independent work. In the nave, the stucco has largely been preserved in its original form; in the choir it had to be completely replaced during renovation in 1950 due to water damage. The stucco work is kept in pure white and placed on a white background. Common motifs are pendants of fruit, acanthus , bay and oak leaves, rosettes and winged angel heads.
On the arch between the choir and apse , a cartouche frames the dedicatory inscription “DOM DIVAE MARIAE VIRG SSAA PETRO & PAULO DDD” (the church is given, dedicated, consecrated to God, the Most High, the divine Virgin Mary, the holy apostles Peter and Paul). A winged angel's head crowns the cartridge, from which horns of plenty and acanthus tendrils grow to the side.
The pilasters of the pilasters are equipped with capitals decorated with volutes and stylized leaves. The entablature is provided with leaf, pearl and egg bar friezes.
Ceiling and gallery pictures
The ceiling paintings were made around 1702/03 by the lay brother Magnus Remy and are partly signed. They are painted in oil on canvas and drawn onto wooden frames. The pictures are among the oldest ceiling painting cycles in Swabia. The foundation of the monastery, the founder of the Benedictine order, St. Benedict of Nursia , the secondary patrons, the apostles Peter and Paul , the catacomb saints Eugenius, Faustus and Candidus, whose relics are kept in glass shrines in the church's altars, as well as Saints particularly venerated by the Benedictines, such as Bernhard von Clairvaux , Ildefons von Toledo , Rupert von Salzburg , Fulbert von Chartres , Beda Venerabilis , Meinrad von Einsiedeln , John of Damascus , Hermann the Lame von der Reichenau and Petrus Damiani . The pictures on the gallery balustrades in the nave depict scenes from the life of St. Benedict of Nursia.
Furnishing
- The carved figure of the Madonna and Child in the anteroom of the church, above the entrance to the chapel in the tower basement, is dated around 1520 and ascribed to the Kempten sculptor Jakob Maurus.
- The dungeon savior in the chapel is a work by Ignaz Hillenbrand and dates from around 1735.
Altars
- The high altar, the two side altars on the choir arch and the altars of the first two chapels were created by the carpenter Johann Bergmüller and the sculptor Ignaz Hillenbrand . The four-column high altar from 1722 has the bas-reliefs of the evangelist symbols, on the side are the gilded figures of the secondary patrons Peter and Paul (inside) and of St. Benedict and his sister, St. Scholastica . The altarpiece by Magnus Remy is dedicated to the patronage of the church and depicts the Assumption of Mary.
- The left altar contains the glass shrine with the relics of the catacomb saint Eugenius, the painting on the wall next to it can be used to lock the shrine. On the side of the altar are the plague saints Sebastian and Rochus .
- The seated Madonna and Child in a halo in the left side altar dates from around 1510/20 and is attributed to Christoph Scheller. Saint Dominic and Saint Catherine of Siena stand at the altar as assistant figures.
- The altars of the first two chapels also have glass shrines. They contain the relics of St. Faustus in the left altar and the relics of St. Candidus in the right altar.
Lenten wipes
Lent cloths , also known as hunger cloths , go back to a tradition of the Middle Ages to cover altars and crucifixes during Lent. The Irseer Lenten towels were in use until the 1960s and then fell into oblivion. They were rediscovered in 2000 and exhibited again after being restored in 2007.
The nine Lent Shrouds are dated to the 18th century and represent the stages in the story of Jesus' passion: Jesus parting with his mother, Jesus on the Mount of Olives, the Judas kiss, Jesus captured, flagellation, crowning of thorns, carrying the cross, crucifixion and deposition from the cross. The cloths have different formats according to the altars. The high altar cloth with the depiction of the crucifixion is seven meters high and three meters wide. It is believed that Magnus Remy, who also created the painting of the high altar and the ceiling and gallery paintings, designed the Lenten cloths.
Ship's pulpit
A specialty is the ship's pulpit, created by Ignaz Hillenbrand in 1724/25 . The pulpit in the shape of a ship's bow is intended to remind of the fishing boat of the apostle and “people fisherman” Peter, the second patron of the church. An anchor, the symbol of hope, is attached to the side. At the top you can see a gilded figure of the Archangel Michael with the flaming sword in the right hand and a sign with the inscription "Quis ut Deus" (Who is like God) in the left hand. A sail is pulled up over the sound cover , behind it a mast boom with ropes, mast cage and another sail rises up. Be active on the ropes cherubs . The coat of arms of Pope Benedict XIII, elected in 1724 . from the Roman noble family of Orsini , which is attached to the back wall of the pulpit, is understood as an allusion to the name of the Ursin-Ronsberg family.
Church stalls
The pews has extraordinary carved oak cheeks. The first four rows are replicas from the 19th century, the last three rows are from the 20th century. Rows 15 to 21 are the oldest and were made around 1705, rows five to 14 are dated around 1715. Putti are depicted in different views on all cheeks, kneeling, sitting, playing, some picking grapes.
organ
The organ of the monastery church was built between 1752 and 1754 by the organ builder Balthasar Freiwiß and has largely been preserved in its original form. It is a window organ, the prospect of which surrounds the central window of the west facade with its carved rocaille decoration . The instrument has 31 stops on two manuals and a pedal .
|
|
|
|||||||||||||||||||||||||||||||||||||||||||||||||||||||||||||||||||||||||||||||||||||||||||||||||||||||||||||||||||||||||||||||||||||||||||||
- Coupling : Manual Coppelzug, Coppelzug I / P
- Tuning : Kirnberger III
Epitaphs
In 1860 numerous tombs and epitaphs of Irsee abbots and noble families were placed in the vestibule under the west gallery. A sandstone slab created in 1543 depicts Margrave Heinrich von Ursin-Ronsberg, who died in 1191, kneeling and in armor with a model of the monastery church. He is venerated as the founder of the monastery and gave the place Irsee its name.
literature
- Georg Dehio (edited by Bruno Bushart and Georg Paula): Handbuch der deutschen Kunstdenkmäler. Art monuments Bavaria III: Swabia. Deutscher Kunstverlag, Munich / Berlin 1989, ISBN 3-422-03008-5 , pp. 503–506.
- Gabriele Dischinger, Eva Christina Vollmer: Irsee. Schwäbische Kunstdenkmale booklet 30, revised edition, Anton H. Konrad Verlag, Weißenhorn 2011.
Web links
- Former monastery church of Irsee Monastery
Individual evidence
- ↑ Irsee: St. Peter and Paul. Diocese of Augsburg
- ↑ List of monuments for Irsee (PDF) at the Bavarian State Office for Monument Preservation, monument number D-7-77-139-6 .
- ↑ Irsee Organ Vespers Schwabenakademie Irsee
- ↑ Former Irsee Abbey Church. Organ by Balthasar Freiwiß (1754) (PDF)
Coordinates: 47 ° 54 ′ 35 ″ N , 10 ° 34 ′ 30 ″ E


