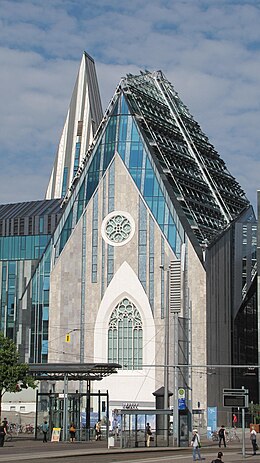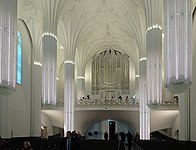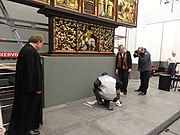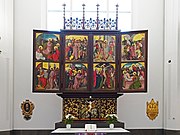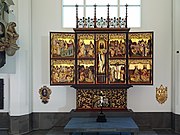Paulinum (University of Leipzig)
The Paulinum - Aula and University Church of St. Pauli is a building of the University of Leipzig on Augustusplatz . The building was built between 2007 and 2017 according to plans by the Dutch architect Erick van Egeraat on the spot where the Pauline Church was blown up on May 30, 1968 . As the university's own building, the Paulinum unites both scientific institutes and the university church under its roof. The auditorium can be separated from this by a transparent room divider (glass wall).
The completion of the building was originally planned for the university's anniversary year in 2009, but had only been partially completed by then. For the 600th anniversary in December 2009, only the shell was ultimately accessible. By the time the construction was completed in 2017, the costs for the new building had risen to a total of 117 million euros and have therefore doubled compared to the original plan. The adjacent Augusteum has been in use since the summer semester of 2012. The official inauguration of the Paulinum took place in a three-day ceremony from December 1st to 3rd, 2017 on the occasion of the 608th anniversary of Leipzig University.
history
Paulinerkirche and Paulinum until 1830
In the 13th century, the monastery buildings of the Dominican monastery of St. Pauli , which were built at the beginning of the 13th century, stood on the site of today's Paulinum . The monastery church was consecrated in 1240. Individual buildings were replaced in the 15th century. At that time, the Paulinerkirche served the University of Leipzig as an auditorium maximum , a place for doctorates, a place for church services and a burial place for university professors.
The monastery, which was secularized after the Reformation, including the three-aisled Gothic church of St. Pauli , was transferred to the university in 1543 and used as the Collegium Paulinum . After a renovation, the medical faculty moved to the Paulinum in 1546. In 1704 an anatomical theater was opened in the Paulinum .
Paulinum and Paulinerkirche from 1830 to 1968
In 1830 the building adjoining the Paulinerkirche was demolished and replaced from 1833 to 1836 by a representative new main building of the university with the front facing Augustusplatz, the Augusteum including an auditorium, based on plans by Albert Geutebrück (1801-1868). The name Paulinum was considered to be a building in the courtyard of the Paulinerareal as Mittelpaulinum and the building along Universitätsstrasse, which was called Vorderpaulinum .
At the end of the 19th century, the entire university area was fundamentally redesigned by Arwed Roßbach (1844–1902). The Augusteum, which has been given a new facade, was expanded to include a central, south and west wing. The west wing on Universitätsstrasse was now named Paulinum. All old college buildings were demolished. Only the Princely House adjacent to Grimmaische Strasse (built around 1560) remained.
All university buildings except the Paulinerkirche were badly damaged in bombing raids in 1943 , but some of them were made usable again after the war. Despite only minor damage from the Second World War , the St. Pauli University Church was blown up for political reasons after the inventory was partially secured on May 30, 1968, as were the remaining buildings.
Main building of the Karl Marx University
On the site of the church and on the area of the Augusteum, the main building of the socialist building of the Karl-Marx-Universität Leipzig was built with the massive bronze relief "Aufbruch" , which was located exactly on the site of the gable of the blown up Paulinerkirche.
To commemorate the destruction of the Paulinerkirche, the artist Axel Guhlmann installed the "Installation Paulinerkirche" on the wall of the main university building in 1998, a 34-meter-high steel structure that traced the church gable in its original size.
Planning, new construction and name dispute
In February 2000, after a corresponding discussion, the council of the university decided on theses on the "future function and structural design of the main university building on Leipzig's Augustusplatz", according to which, by the 600th anniversary of the university in 2009, the old and increasingly ailing GDR university complex would be transformed into a modern, future-oriented university campus should give way. In August 2001, the Free State of Saxony announced an EU-wide implementation competition in two phases for the redesign and redesign of the university complex, excluding the reconstruction of the university church. In May 2002, the Münster architects behet + bondzio took second place , and first place was not awarded.
Dissatisfaction with the behet + bondzio design and the demand for the reconstruction of the university church, which was particularly supported by the Paulinerverein e.V., which was founded in 1992 with this demand. V., led to a public discussion, as a result of which the Saxon state government decided in January 2003 to promote reconstruction. In protest against it, the rector of the University Volker Bigl (1942–2005) resigned from his office on January 30, 2003 . The subsequent qualification process for the architectural competition on March 24, 2004 was won by the Rotterdam architects Erick van Egeraat associated architects (EEA) .
The demolition of the old university complex began in 2007, and the topping-out ceremony for the Paulinum was celebrated on October 21, 2008 . On December 6, 2009, the first service took place in the completely overcrowded shell. On Reformation Day 2010 and on December 5, 2010, further services were held with a reduced number of people.
The Egeraat design included, in addition to faculty study rooms, a hall-like room designed in a Gothic style, the larger part of which (550 seats) was to be used as a university hall for secular events, and a smaller church prayer room (130 seats), whereby both parts can be used together should (for example, for university services ). However, for air conditioning reasons, a glass wall that could not be opened should be erected between the two at the suggestion of the university. On this glass wall and on the question of priority - whether primarily auditorium or church and the associated problems of naming and usage sovereignty - violent public dispute ignited. With the mediation of Federal Prosecutor Monika Harms (* 1946), representatives of the University of Leipzig, the Free State of Saxony, the Evangelical Church and the City of Leipzig decided on the so-called "Harms Compromise" in December 2008. This stipulates that the building should be named Paulinum - Aula and University Church of St. Pauli . The compromise confirms the multifunctional use envisaged in the building plan as an auditorium, prayer room and faculty workrooms and confirms that the client has the right to make decisions in all legal matters in agreement with the university. The whereabouts of the restored baroque pulpit of the old university church, which is currently in the university's musical instrument museum, has not yet been decided (February 2018) . For air conditioning reasons, experts are against the installation in the auditorium, which church circles are voting for and want further investigations. Worldly minded people want to keep the auditorium free of Christian symbols. In addition to the university management, this also includes the citizens' initiative “For a cosmopolitan, secular and autonomous University of Leipzig”, founded in 2008 .
Due to the architectural office's insolvency in the meantime , various coordination difficulties and, in particular, problems in the manufacture of the glass columns, the completion, which was initially planned for 2009, was postponed year by year.
The Paulinum was inaugurated on the first weekend in December 2017 with a series of events. These included the academic ceremony on December 1st, a “Citizens' Day” on December 2nd and the dedication service on December 3rd (1st Advent).
architecture
The building of the Paulinum rises in roughly the same place as the former Paulinerkirche on a floor area of about 63 m × 21 m. At Augustusplatz, it connects directly to the Augusteum, which is adjacent to the left, while to the right to the successor building of Café Felsche , unlike in the past, a passage is open which is spanned by a connecting passage.
The gable facade of the Paulinum initially adapts to the neighboring buildings with its vertical ribbon windows and their coloring and thus becomes clearly part of the overall facade. At the same time, however, it clearly stands out from the neighboring buildings. The Paulinum is higher than this, and the steep pointed roof (63 degrees inclination) creates a gable reminiscent of the neo-Gothic Roßbach gable of the blown church. The lighter limestone used in the stone areas is a further distinction to the neighbors. And finally, there are also church-specific elements in the form of a Gothic pointed arched window and a window rosette , both framed by very light stone. They are not exactly one above the other and also arranged off-center. This should indicate a tilt to the left, the direction in which the Paulinerkirche fell when it was blown up in 1968. The side walls and the rear gable wall have a horizontal stripe pattern in their stone parts, interrupted by vertical glass stripes.
The roof of the Paulinum is a construction made of steel and glass. The ridge of the roof rises first and then falls off again towards the rear. The further irregular delimitation and the inclined course do not create any right angles. A steel frame carries the two-pane sun protection multi-pane insulating glazing . Automatically working, internally mounted roller blinds provide glare and sun protection. A curtain-type construction welded onto the outside supports the walkways for cleaning the glass surfaces and the natural stone slabs for shading the roof. This gives the roof a very technical impression.
Adjacent to the Paulinum, but sitting on top of the Augusteum, rises the pointed bell tower. It is provided with vertical metal cladding and so adapts to the rest of the facade. Although positioned elsewhere, it can be seen as a reminiscence of the Roßbach tower. In its lower part it takes the elevators, at the top it contains the bell of the blown church.
Functional units are built into this outer shell. In the attic there are workrooms for the Faculty of Mathematics and Computer Science, distributed over six floors, for example a lecture hall with 72 seats behind the Gothic rose window facing Augustusplatz.
A large bicycle garage was built in the basement, at roughly the same level as the former church crypt , which can be entered on the north side. The adjustment rails in two levels can accommodate almost 1,100 bicycles.
In the ground floor area, the auditorium and the prayer room are inserted with their own partition walls within the outer walls. Both parts are kept in white. An imitation ribbed vault, Gothic false windows in the boundary walls and behind the altar as well as 16 illuminated glass columns, six of which are hanging in the auditorium, are intended to convey the impression of a Gothic room and to remind of the old church. For air conditioning reasons - the auditorium is only heated and ventilated for events - the auditorium and prayer room are separated by a 16-meter-high movable glass wall that is opened for church services. The suspended longitudinal walls in the prayer room for attaching the epitaphs (see below) create the impression of a choir around the altar . The organ gallery is located on the rear, western side of the auditorium .
Equipment of the St. Pauli University Church
Pauliner altar
The Pauliner altar (named after its installation in the Paulinerkirche, more rarely also the Paulus altar) is a late Gothic carved altar that can be changed twice. It is probably a work by a South Thuringian or North Franconian master around 1500. He was saved shortly before the Paulinerkirche was blown up and after the restoration, which was funded by the German Foundation for Monument Protection , was erected as the main altar in the Thomaskirche from 1993 to 2014 .
On December 2, 2014 in the University Church of St. Pauli in the Paulinum was groundbreaking ceremony for the Pauline Fathers Altar before the previously erected altarpiece instead. The altar table is located above it today .
The closed shrine shows two paintings from the legend of Paul: on the right the teaching apostle Paul and on the left his martyrdom. In the first change (Passion page) eight panels depict the Passion of Christ. The second change (feast day) shows the apostle Paul with his sword and book in the middle. It is flanked by eight reliefs from a Jesus-Maria cycle
The passion page shows in detail
- in the top row (from left to right)
- Christ's prayer in the garden of Gethsemane ( Mt 26,37-44 EU )
- Capture of Christ ( Mt 26.47-50 EU )
- Flagellation of Christ ( Mt 27.26 EU )
- Christ crowned with thorns ( Mt 27,28-29 EU )
- in the bottom row
- Hand washing Pilati ( Mt 37.32 EU )
- Christ carrying the cross ( Mt 26.47-50 EU )
- Crucifixion of Christ ( Joh 25-30 EU )
- Entombment of Christ ( Mt 27.57-60 EU )
Show the reliefs on the feast day side
- in the top row
- Mary's first temple passage
- Annunciation to Mary ( Lk 1,26–28 EU )
- The twelve year old Jesus in the temple ( Lk 2.41–52 EU )
- Resurrection of Jesus ( Mt 28: 2-4 EU )
- in the bottom row
- Pentecost ( Acts 2.1–41 EU )
- Birth of Christ ( Lk 2.1–20 EU )
- Crucifixion of Christ ( Lk 23.49–56 EU )
- Coronation of the Virgin
The predella shows the conversion of Paul ( Acts 9 : 1-9 EU ).
Principals
The principles include the altar table , the popular altar , the ambo and the baptismal table . These were designed by students from the Bauhaus University Weimar under the direction of Bernd Rudolf and the designer Helmut Hengst.
At the front of altar , Volksaltar and Ambo one can parament in the respective liturgical color to be fixed. The paraments of the Paulinerkirche were designed by Günter Grohs and manufactured in the parament workshop of St. Marienberg Monastery under the direction of Mechthild von Veltheim .
They are available in the liturgical colors red, green, white and purple.
Epitaphs
About 30 epitaphs rescued from the old Pauline Church from being blown up have found a new place in the chancel. For the epitaphs see
Organs
- positive
In the years 2008–2009, the organ builder Wegscheider from Dresden built a positive organ for the prayer room. The purely mechanical instrument has seven registers on one manual. It is equipped with a transposition device for 415, 440 or 465 Hz as a concert pitch.
|
||||||||||||||||||||||||
- Swallow's Nest Organ
2015 was in the prayer room Metzler - Swallow organ installed in a typical of the 16th century design and planning. A first construction phase with seven registers was completed with the organ approval on March 27, 2015. Further registers are planned for expansion. After completion, the organ should have 18 stops:
|
|
|
|||||||||||||||||||||||||||||||||||||||||||||||||||||||||||||||||||||||||||||||||||
- Coupling : II / I, I / P, II / P
- Secondary register: Tremulant (X), Vogelsang (X), Zimbelsterne
-
Mood :
- Tuning pitch: a 1 = 446 Hz at 23 ° C
- Mood: medium-tone mood
- annotation
- (x) = 2015 (first construction phase)
- Main organ
In 2015, a three-manual Jehmlich organ was installed in the west gallery. The intonation was completed on February 26, 2016. The disposition is based on the organ that Johann Scheibe had built for the Pauline Church in 1711–1716. The housing made of white varnished softwood is about 10 meters high and almost 7 meters wide. The organ has 46 sounding stops (a total of 2951 pipes), including a pre-trigger and two transmissions and four extended stops. In addition, the instrument has a transposition device for the breastwork and some pedal registers. The upper work and the chest work are swellable.
|
|
|
|
||||||||||||||||||||||||||||||||||||||||||||||||||||||||||||||||||||||||||||||||||||||||||||||||||||||||||||||||||||||||||||||||||||||||||||||||||||||||||||||||
-
Couple:
- Normal coupling: I / II, III / I, III / II, I / P, II / P, III / P
- Super octave coupling: III / II, III / P
- Sub-octave coupling: III / I, III / II
- Playing aids: general coupling, crescendo roller, crescendo on, hand register to the roller, coupling from the roller, tutti, typesetting system with touch-screen operation and MIDI interface
-
Mood :
- Tuning pitch: a 1 = 440 Hz at 15 ° C
- Mood: equal mood
- Remarks:
literature
- Cornelius Gurlitt : Paulinum. In: Descriptive representation of the older architectural and art monuments of the Kingdom of Saxony. 17th booklet: City of Leipzig (Part I) . CC Meinhold, Dresden 1895, p. 213.
- University of Leipzig (ed.): The new university campus in the heart of the city. (PDF; 1.9 MB) Special publication of the University of Leipzig, Leipziger Volkszeitung from October 18, 2008.
- University of Leipzig (ed.): History of the University of Leipzig 1409–2009. 5 volumes. Leipziger Universitätsverlag, Leipzig 2010, ISBN 978-3-86583-310-5 .
- Thomas Mayer: The University Church and the Paulinum - a journalistic chronology about the new building on Augustusplatz in reports, comments and interviews 1992-2016. Editor: Jens Blecher. Leipziger Universitätsverlag, Leipzig 2016, ISBN 978-3-86583-930-5 .
- Birk Engmann: The big hit. From the difficult path to the new Leipzig University. Beucha. 2008, ISBN 978-3-86729-022-7 .
- Peter Zimmerling (Ed.): University Church of St. Pauli. Past present Future. Evangelische Verlagsanstalt, Leipzig 2017, ISBN 978-3-374-04034-6 .
Web links
- Paulinum - auditorium and St. Pauli University Church
- History of the University of Leipzig
- Video of opening and closing the glass wall. In: YouTube. Retrieved January 28, 2018 .
- Paulinerverein.de
- Wiki of the citizens' initiative for a cosmopolitan, secular, autonomous University of Leipzig
- leipzig.de - The Pauliner Altar is back on Augustusplatz (October 24, 2014)
Individual evidence
- ↑ Paulinum of the Leipzig University: Three-day inauguration planned for the beginning of December - eight years of construction delay - but now the inauguration date for the Paulinum University in Leipzig has been set. From December 1st to 3rd, the church auditorium will be opened with a ceremony, community festival and service. There will already be an internal construction closing ceremony on August 23. In: Leipziger Volkszeitung , homepage, accessed on August 9, 2017.
- ↑ Website on construction work since 1990 ( memento of October 16, 2017 in the Internet Archive ), accessed on December 2, 2017.
- ^ Georg Dehio: Handbook of German Art Monuments, Volume 1, Central Germany. Wasmuth, Berlin 1914, p. 205 f.
- ↑ a b Construction activity 1990–2015. Retrieved January 29, 2018 .
- ↑ The concept of behet + bondzio. Accessed January 30, 2018 .
- ↑ Topping- out ceremony for the Paulinum in Leipzig. Accessed January 31, 2018 .
- ↑ Service in Paulinerkirche becomes a demo. In: Welt, December 8, 2009. Retrieved January 31, 2018 .
- ↑ 3. University service. Accessed January 31, 2018 .
- ↑ Agreement in the dispute over the Paulinerkirche. In: Die Welt from December 16, 2008. Retrieved January 31, 2018 .
- ^ Pauliner pulpit at Leipzig University now in the museum. In: Leipziger Internet Zeitung on January 26, 2016. Accessed on January 31, 2018 .
- ^ Citizens' initiative “For a cosmopolitan, secular and autonomous University of Leipzig”: For a secular auditorium in the Paulinum. In: Leipziger Internet Zeitung on February 5, 2015. Retrieved on January 31, 2018 .
- ^ Leipziger Paulinum: No inauguration in 2016 either. In: Leipziger Volkszeitung on February 10, 2016. Accessed on January 31, 2018 .
- ^ Paulinum opens in Leipzig: Bells ring for the city's new landmark. In: MDR on December 2, 2017. Retrieved January 31, 2018 .
- ↑ For the inauguration of the Paulinum, the architect ventures. Egeraats settlement. In: Image on December 2, 2017. Retrieved January 31, 2018 .
- ^ Festival service for St. Pauli University Church. The miracle of Leipzig. In: MDR on December 3, 2017. Accessed January 31, 2018 .
- ↑ From sacred building to educational institution. (PDF) Retrieved January 27, 2018 .
- ↑ Opening of the bicycle garage in the basement of the Paulinum. Retrieved January 28, 2018 .
- ↑ Video of opening and closing the glass wall. Retrieved January 28, 2018 .
- ↑ Martin Petzoldt, The Late Gothic Pauliner Altar of the St. Pauli University Church, in Peter Zimmerling (Ed.) St. Pauli University Church - Past, Present, Future, Festschrift for the consecration of the St. Pauli University Church in Leipzig, Evangelische Verlagsanstalt Leipzig, 2017.
- ↑ http://www.mdr.de/religion/paulinum-158_showImage-paulinum-132_zc-bfff0348.html , accessed on January 9, 2018.
- ↑ More information on the organ positive , on the website of the Wegscheider organ workshop, accessed on May 28, 2019.
- ↑ Schwalbennestorgel , on the Metzler Orgelbau website, accessed on May 28, 2019.
- ↑ lvz.de: Very large organ - Leipzig is getting a piece of jewelery , accessed on May 28, 2019.
- ↑ Leipziger Internet Zeitung of February 26, 2016 , accessed on May 28, 2019.
- ↑ Frank-Harald Greß : Against forgetting. The new organs of the Leipzig "Paulinum". In: Organ - journal for the organ . Issue 2, 2015, pp. 42–47, here: p. 44.
Coordinates: 51 ° 20 ′ 21 ″ N , 12 ° 22 ′ 46 ″ E
