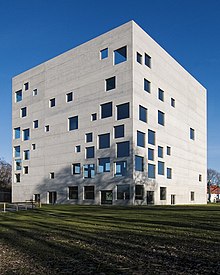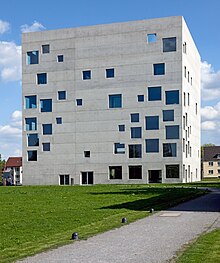SANAA building
The SANAA building is an architecturally innovative university building built in 2006 in Essen . After the original use and after the architects, the names "Zollverein-Kubus", "Zollverein School" and "Sanaa-Kubus" are sometimes used.
Origin and use
The Zollverein cube is located in the Essen-Stoppenberg district , a few meters adjacent to the Katernberg and Schonnebeck districts . It stands at the entrance to the main driveway to the Zeche Zollverein world cultural heritage site on Gelsenkirchener Strasse at the corner of Bullmannaue. For the construction, a tram depot built by the Süddeutsche Eisenbahn-Gesellschaft before the First World War , which was last used by the Wilhelmi screw factory, was demolished. Strictly speaking, the building is not located on the historic colliery site, but is part of the ensemble as a whole.
At this point, the master plan for the site by Rem Koolhaas / OMA provided for an urban attraction, an additional crowd puller, which should become a landmark. The building was designed by the Japanese architect Kazuyo Sejima and her colleague Ryue Nishizawa of the Tokyo architects SANAA . In 2002 you won the design competition with your design. The construction was carried out by the Essen architect Heinrich Böll. The total cost of the building was 14.1 million euros. This includes costs for the purchase of the property, the demolition of the existing building fabric and the removal of the contaminated sites.
The building was built for the now closed private university Zollverein School of Management and Design and opened in 2006. Despite state “start-up funding” of € 6.8 million, the private university was barely able to attract students and never generated any significant income. The very high operating costs of the building were given as the main reason for the economic difficulties. In 2007 the university cleared 5,400 of the building's 5,700 square meters. After a total of 30 million euros of public funds had been spent, the resolution was decided in 2008.
The Folkwang University of the Arts has been using the building for its design department since 2010 . In 2017, a 19,000 square meter new building was completed next to the “Quartier Nord”, which has housed the department since October 2017. The SANAA building will continue to be used for teaching in the Folkwang Graduate Program “Heterotopia”, exhibition purposes and lectures. For 2017, the university's calendar of events lists a total of 13 public events. The building is also offered for rent for events. The two university buildings form the "Folkwang Campus World Heritage Zollverein". A “design city” is planned around the university location.
Usability and economy
Since its construction, no economically justifiable use has been found for the building. The failure of the private university was, in addition to the low student numbers and income, also attributed to the very high operating costs of the building. According to estimates - precisely calculated figures did not exist at the time the university closed - between 300,000 and 400,000 euros per year, that is around a thousand euros a day. With 5 to 6 euros per square meter per month, the operating costs of the cube alone are close to the rents for office buildings that are common in the area.
Added to this is the inability to use large areas for teaching, for which the building was supposed to be built and for which public funding was earmarked: the seminar rooms are small, while there are spacious mezzanines that cannot be used for teaching purposes due to their loud acoustics are. The costs for the areas that can actually be used are therefore several times higher. The local press summarized the inadequate usability in the comment, "that the cube is very beautiful, but actually is of no use."
In the course of the renaturation of the Emscher river , it became known in 2015 that mine water should only be pumped out in the shafts of the Zollverein colliery until 2020. From this point on, it is no longer possible to heat the Zollverein cube with warm pit water.
architecture
construction
The fast cube (area 35 by 35 meters, 34 meters high) is generous and transparent in its internal structure. Common rooms, library and seminar rooms are each distributed on their own levels. The only continuous elements are three free-standing cores of different sizes and two necessary steel supports to reduce the span of the ceilings. The fifty centimeter thick flat ceiling spans a maximum of sixteen meters between the four outer walls, the three cores and the two supports. To reduce the dead load of the slab by 30 percent, spherical plastic hollow bodies were inserted into the reinforcement. All the technology in the building also runs through the ceilings.
Another special feature of the building is its active thermal insulation . A 3000 meter long hose system is concreted into the twenty-five centimeter thick walls. Through this pipe system, around 28 degrees warm water runs from the drainage of the disused mine shafts. This water heats the water cycle in the cube via a heat exchanger . The heating of the walls is not used to heat the building, but for active thermal insulation. The monolithic wall construction should be understood as a reference to the existing buildings on the site, which are implemented in single-shell masonry.
facade
While in the competition design from 2005, which still provided for a fine-meshed window grid, 3500 windows of different sizes adorned the facades , in the implemented design there are only 132 in only four different sizes. The facade had to be modified mainly for structural reasons. A noticeable feature of the building is still the concentration of the windows facing the opposite corners (south-west and north-east) and the unreadable number of storeys . The windows are not placed purely for aesthetic reasons, but based on a daylight simulation that takes into account the planned use of the floor plan (library, computer workstation, seminar room, etc.), the orientation and the floor height , among other things . The architects then changed the positioning slightly, taking into account the views that the building could offer. Most of the windows are located on the south-western corner, in the direction of the Zollverein colliery. The building offers new views and framed impressions of the surroundings.
The door openings to the outside are also all square and not the same size. In order to keep their optical deviation as low as possible, the entrances were not staged in the usual way. Only gravel paths indicate the positions of the doors.
Internal division
The building's 5,700 square meters are spread over five floors. There is a free-standing, tiered lecture hall on the ground floor. A reception counter and a cafeteria were also planned. The lecture hall is double-glazed all around, with a curtain drawn between the panes of glass. The inner glass layer is inclined inwards for better acoustics. The acoustics in the rest of the ground floor turned out to be poor because all surfaces reflect sound waves very strongly.
The higher floors can be reached via one of the elevators in the largest or via stairs in the other two cores. The first floor, with its large ceiling height of ten meters, is the heart of the building. In contrast to the acoustics of the ground floor, the gray carpet creates a quieter atmosphere here. The floor is empty with the exception of a few selected pieces of furniture. It should be understood as a multifunctional space. For this purpose there are connections for electricity and internet everywhere in the floor.
The second floor should be the student floor. The seminar rooms are housed in set, white plastered blocks that are separated from the exposed concrete cores. There are no additional walls here either. The third floor contains fully glazed offices, in which professors and administration should be accommodated. The offices can be reached via a circumferential corridor and connected to one another via square inner courtyards. The inner courtyards suggest the attic above. The courtyards are part of the outside space and are designed as floor openings on the top floor. Otherwise, the top level should have a sculptural character. Three large openings in the roof with glazed window openings create private outdoor spaces.
The architects planned that all floors of the private university, especially the top floor, should be open to the public. This was never realized, all upper floors were reserved exclusively for building users. The lack of planting within the courtyards of the administration floor and on the top level also deviates from the planning.
Architecture award
The Association of German Architects awarded the Zollverein cube in 2010 with the Nike architecture prize in the category “best urban symbolism”. The BDA jury ruled: “Sovereign restraint and self-confidence allow the building to interact with the world heritage ensemble in the neighborhood, which is as appropriate as it is tense.” The Frankfurter Allgemeine Zeitung criticized this decision under the heading “Purely architectural” and described the building as a "beautiful, but unusable piece of architecture".
literature
- Kristin Feireiss (Red.): The Zollverein School of Management and Design Essen, Germany . Prestel, Munich 2006, ISBN 978-3791335391
- Walter Niedermayr : Kazuyo Sejima + Ryue Nishizawa / Sanaa. Hatje Cantz publishing house, Ostfildern 2007, ISBN 978-3-7757-1890-5
- Japanese Modern Architecture in North Rhine-Westphalia (PDF; 752 kB) In: Japan-Forum Vol. 163 February 2010
Web links
- Folkwang University of the Arts
- Zollverein Foundation
- Description of all locations on this themed route as part of the Route of Industrial Culture
Individual evidence
- ↑ Site plan of the Zollverein World Heritage Site ( memento of the original from November 23, 2015 in the Internet Archive ) Info: The archive link was automatically inserted and not yet checked. Please check the original and archive link according to the instructions and then remove this notice. (PDF)
- ↑ Zollverein World Heritage Site. Documentation, published by the development company Zollverein mbH, 2008
- ↑ Design school at Zollverein is considered to have failed In: Westdeutsche Allgemeine Zeitung Essen , October 9, 2008
- ↑ Who wants the Design School in Essen? In: Die Welt , March 16, 2008
- ↑ No more concrete cube on your neck. In: Neue Ruhr Zeitung Essen , November 15, 2007
- ^ There was a lack of expertise In: Westdeutsche Allgemeine Zeitung Essen , October 8, 2008
- ^ School's out In: Neue Ruhr Zeitung Essen , September 18, 2008
- ^ BauNetz Media GmbH: SANAA building in Essen | Concrete | Education | Baunetz_Wissen . In: Baunetz knowledge . ( baunetzwissen.de [accessed December 8, 2017]).
- ↑ dpa: Zeche Zollverein becomes campus: 500 Folkwang students . In: Westfälische Nachrichten . ( wn.de [accessed December 8, 2017]).
- ^ Folkwang "Quartier Nord" officially opened . ( folkwang-uni.de [accessed December 8, 2017]).
- ↑ Folkwang University's calendar of events , accessed on October 27, 2017.
- ↑ Image presentation for renting , Folkwang University 2010, accessed October 27, 2017
- ↑ Folkwang students refer to the future location in Zollverein , Neue Ruhr Zeitung Essen , October 26, 2017.
- ↑ Hingeklotzt at Zollverein - Spectacular building is still empty In: West German Allgemeine Zeitung Essen , February 16th 2008
- ^ Dewatering: In 2020 there will be a shift in the shaft at Zollverein , Neue Ruhr Zeitung Essen , November 10, 2015.
- ↑ Nike for the best urban symbolism . Association of German Architects 2010
- ↑ Rein buildist , Frankfurter Allgemeine Zeitung , May 9, 2010 (online archive for a fee)
Coordinates: 51 ° 29 '17.3 " N , 7 ° 2' 51.6" E







