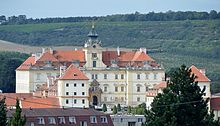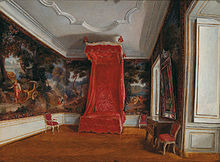Valtice Castle

The Valtice Castle ( German : Feldberg ) has long been the headquarters of the House of Liechtenstein and is now part of the UNESCO world heritage Lednice-Valtice .
Geographical location
The castle is located in Valtice in the Okres Břeclav in the Czech Republic . It is located in the southern part of the Lednice-Valtice cultural landscape and is surrounded by a nature and landscape park with valuable staffage structures .
history
prehistory
In the late 12th century a castle was built on this site, initially a wood-earth construction, to which a stone residential building was added. In the first half of the 13th century the castle was extended in the late Romanesque style. It was surrounded by a wall with two gates and a moat. Its center was a keep . In 1377 a chapel was added to the complex, which was built in front of the gate. She was the Holy Nicholas and Kilian ordained and was demolished 1649th In the late 14th century the complex came to the House of Liechtenstein. The castle was badly damaged in the Hussite Wars .
Castle of the Liechtenstein family
Under Hartmann I of Liechtenstein († 1539), Feldsberg Castle became the permanent residence of a branch of the family, which resulted in renovations under his son, Georg Hartmann. A four-wing Renaissance complex was built next to the medieval castle, and both buildings were connected by an extended wing. The complex was still fortified - especially in view of the Turkish wars . In 1606 the Liechtenstein family set up a family entailment commission , which also included Feldsberg. Furthermore, Karl I of Liechtenstein was elevated to the rank of prince in 1608 . This required a further representative expansion of the family headquarters. This took place in the contemporary modern baroque . The renovations and additions continued into the reign of Prince Karl Eusebius von Liechtenstein . The original designs come from the architect Giovanni Giacomo Tencalla , the extensions in the high baroque style by Johann Bernhard Fischer von Erlach . The prince invested in art and architecture and he succeeded in attracting well-known artists, including Baldassare Fontana , Giovanni Battista Innocenzo Colombo and Domenico Egidio Rossi . The grand staircase from the end of the 17th century was designed by Domenico Martinelli , but only built on a smaller scale. Prince Karl Eusebius had a seven-kilometer-long avenue laid out to Eisgrub Castle . In doing so, he made creative use of the landscape surrounding the castle, something that subsequent generations would pursue even more intensively. This laid the foundation for the Lednice-Valtice cultural landscape . The castle was also expanded under the successors of Prince Karl Eusebius. From 1724 to 1729 the interiors were redesigned by Antonio Beduzzi , the rear wing was torn down and rebuilt. Beduzzi also built the castle chapel during this time. His successor was Anton Erhard Martinelli .
The medieval castle was demolished in 1744/45. In 1788/89, the palace theater was built on the site of a former coach house . Until 1912 - most recently by the architect Carl Weinbrenner - the castle was further modified and added and the interior was newly decorated.
After 1918
Feldsberg was assigned to Czechoslovakia in the 1919 Treaty of Saint-Germain , after having been part of Lower Austria for centuries . In the land reform of Czechoslovakia, which was newly founded after the First World War , the Liechtensteiners lost 60% of their property there. Investments in the plant came to a standstill.
At the end of the Second World War , the holdings of the former imperial and royal naval library were stored here . From 1948 to 1954 a forced labor camp for the politically persecuted was housed here. Only after the Velvet Revolution and the inclusion of the Lednice-Valtice cultural landscape in the UNESCO World Heritage list began extensive work to restore the cultural monument .
Garden area
Until well into the 18th century, there was little space around the castle and then the castle due to the steep slopes that could be used as a garden. But such small plants existed. It was only with the demolition of the medieval castle in 1744/45 that sufficient space was gained to create a palace garden. It was a formal, baroque complex, but already with staffage structures such as a Chinese pavilion and a hermitage. From around the year 1800, the transformation into an English landscape garden began , which was also related to the surrounding landscape. After 1945 the security strip of the state border with Austria also ran in the garden, which meant that the garden was no longer maintained and overgrown. In its place, today's monumental staircase with terrace and central pool was built in the 1980s.
Ownership
Since the expropriation of the Princely House of Liechtenstein without compensation in 1945, the castle was initially owned by the Czechoslovak state, now the Czech state. All political and judicial efforts of Prince Hans Adam II after the Velvet Revolution to return the expropriated property (in addition to the Valtice and Lednice castles, another 15 castles, 1,600 square kilometers of land and various industrial companies) failed.
Worth knowing
There is an important wine cellar in the vaults of the Valtice Castle. Every year, newly awarded Moravian wines (“Salon” seal) are offered there for tasting and purchase.
literature
- Pavel Zatloukal (eds.), Pŕemysl Krejčiŕik and Ondŕej Zatloukal: The Lednice-Valtice Cultural Landscape . Foibos Books, Prague 2012.
Web links
- Valtice Castle
- Evelin Oberhammer: Feldsberg (castle, Czech Valtice). In: Historical Lexicon of the Principality of Liechtenstein .
Individual evidence
- ^ Zatloukal: Die Kulturlandschaft , p. 52.
- ↑ Zatloukal: Die Kulturlandschaft , p. 12.
- ^ Zatloukal: Die Kulturlandschaft , p. 52.
- ^ Zatloukal: Die Kulturlandschaft , p. 52.
- ^ Zatloukal: Die Kulturlandschaft , p. 52.
- ^ Zatloukal: Die Kulturlandschaft , p. 15.
- ^ Zatloukal: Die Kulturlandschaft , p. 55.
- ^ Zatloukal: Die Kulturlandschaft , pp. 17, 55.
- ^ Zatloukal: Die Kulturlandschaft , p. 55.
- ^ Zatloukal: The cultural landscape , p. 56.
- ^ Zatloukal: Die Kulturlandschaft , p. 55.
- ^ Zatloukal: The cultural landscape , p. 56.
- ^ Zatloukal: The cultural landscape , p. 56.
- ^ Zatloukal: Die Kulturlandschaft , p. 57.
- ^ Zatloukal: Die Kulturlandschaft , p. 36.
- ^ Zatloukal: Die Kulturlandschaft , p. 57.
- ^ Zatloukal: Die Kulturlandschaft , p. 58.
- ^ Zatloukal: Die Kulturlandschaft , p. 60.
Coordinates: 48 ° 44 ′ 22.2 " N , 16 ° 45 ′ 20.5" E







