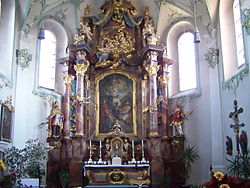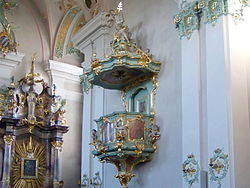St. Peter and Erasmus (Geiselhöring)
The Roman Catholic parish church of St. Peter and Erasmus (often referred to simply as the parish church of St. Peter ) in the town of Geiselhöring in the Straubing-Bogen district is one of the largest and most important Rococo churches in Lower Bavaria . In particular, the stucco and stucco marble altars by Franz Xaver Feuchtmayer and the frescoes and altar leaves by Matthäus Günther are of great art historical importance.
history
Geiselhöring was first settled in the 5th or 6th century by a Bavarian tribal lord named Giselher or Gisilher . His manor was probably on the site of today's parish church. This is also indicated by the street name Schlossgraben in the immediate vicinity of the parish church. The parish of Geiselhöring, which at that time was already subordinate to the Regensburg Cathedral Chapter , was first mentioned in 1249 in a letter of protection from Pope Innocent IV . As a parish church but then serving the Church of St. Jacob , also Linskirche called the oldest church Geiselhörings. However, this lost importance over the centuries, so that St. Peter became a parish church.
The parish church of St. Peter in its current form was built from 1761 to 1764 under Pastor Ignaz Zinkl in the Rococo style. The choir and basement of the tower were taken over from a previous medieval building, although the choir was only redesigned in the late Gothic style in 1610 and 1611 . For the Rococo building, however, the windows were changed, the vault ribs were chipped off and the buttresses on the southern outer wall were given a curved cover plate. The builder of the new building was probably the Landshut court mason Georg Fischer, who carried out the construction together with the Geiselhöring carpenter Thomas Lehner. However, it is unclear who made the plans. Although Fischer provided a cost estimate and a crack in 1751 , his predecessor Johann Georg Hirschstötter submitted a rough calculation for the new building in 1733 .
In 1895 the church was renovated. This also resulted in a new ceiling fresco in the choir, which possibly replaced a work that was unsatisfactory in design or execution. The old choir fresco may have been created before the new building in 1764 and did not fit in well with the rest of the room design. During a further renovation between 1979 and 1983, the original color scheme was restored. Since then, the exterior has again been painted white with light red pilaster strips .
description
architecture
The parish church is a wall pillar church with a retracted choir, to which the sacristy is attached to the north . In the south, the four-story tower is attached to the nave . Its basement was taken over from the previous building and is probably the oldest surviving structure of the church. The upper floor of the tower above a double-stepped cornice , which was only built in 1776, is remarkable . A structure with Ionic pilasters at the corners was constructed around the bell cage. At the top, this in turn ends with a strongly profiled cornice, which leads to the onion dome with a lantern .
The nave includes five yokes , the yoke of Western vestibule and double empore is ingested. A barrel vault with stitch caps spans the room above a cornice that is set off several times . The latter continue to small chapels between mighty pillars, which are vaulted by a short transverse barrel. The exception is the fourth yoke from the west on the south side of the nave. The basement of the tower with a chapel and the staircase to the pulpit are immediately adjacent . The wall pillars are covered with several pilasters towards the nave. The east- facing chancel opens over the choir arch , which is also separated . This includes three yokes and a three-sided end, which, however, is rounded into a semicircle inside by the high altar. When the church was rebuilt in 1764, the choir vault was probably redesigned into a lancet barrel like that of the nave.
Ceiling frescoes
Particularly impressive are the frescoes by Matthäus Günther , especially the monumental ceiling fresco in the nave from 1765. According to the patronage of the church, the crucifixion of Peter is depicted. The scene takes place between the ruins of Roman buildings , which point to the decline of paganism , and a round temple on a rock as a symbol of the Church of God. Is the central point of God's eye , surrounded by a halo . Numerous angels can be seen all around . The fresco is surrounded by a stucco frame with a rocaille ornament. The eight gusset pictures in the areas between the stitch caps are painted using the grisaille technique and surrounded by stucco-modeled flower garlands. It depicts scenes from the life of St. Peter. On the right (southern) side of the nave these are from west to east: Peter heals the sick, Peter drives out evil spirits, Peter brings the dead to life and Peter's vision. On the left (north) side the following motifs can be seen from west to east: Peter in front of the centurion Cornelius, Peter in prison, the liberation from prison and the fateful encounter of Peter with Jesus carrying the cross, which, according to legend, was about his own crucifixion should have led. The ceiling painting in the choir is not by Günther. It was created in the Nazarene style during the renovation in 1895 and shows the Pentecostal sermon of St. Peter. The four spandrels in the choir show the following symbolic representations: a church on a rocky ground, the insignia of the papacy , the lamb on the book with the seven seals, and the divine virtues of faith, hope and love.
Altars
Like the stucco work in the nave and choir, the structures of the stucco marble altars were made by Franz Xaver Feuchtmayer in 1764 and 1765 . The concave high altar has a four-pillar structure made of red-gray stucco marble and outside two free-standing sculptures of St. Erasmus , the second patron of the church, and St. Stephen . The large altar panel, which is attributed to the rococo painter Christian Wink , represents the handover of the keys to Peter. In the extract, the eye of God can be seen below the canopy drapery, surrounded by a sea of clouds. There are numerous putti floating around and a large angel symbolizing God. The curly tabernacle , which is decorated with rococo shell work and angel figures, rises up on the altar bar. The people's altar under the chancel arch dates from 1982. It is a copy of the high altar hall and, like the ambo, is adapted to the style of the rest of the furnishings.
The five side altars are also richly decorated with shell work, concave structures with two-pillar structures made of stucco marble. To the right of the choir arch is the Marien Altar . This shows a copy of the miraculous image of Mariahilf by Lucas Cranach the Elder. Ä. , framed by a gilded halo. In the cafeteria there is a tabernacle flanked by worshiping angels, which is crowned by a richly decorated wooden figure of the Infant Jesus of Prague . The counterpart on the left side of the choir arch is the cross altar with an altarpiece of Jesus' Descent from the Cross , signed by Matthäus Günther in 1765. Below is a baroque wooden figure of the risen Christ. Both choir arch altars end at the top with an obelisk , which is surrounded by an ornamental crown. The grave altar in the fourth side chapel from the west on the north side of the nave is the only altar without a column structure. In the central niche there is a life-size figure of Mater Dolorosa , including a life-size wooden figure of Jesus Christ in the Holy Sepulcher . A cross surrounded by putti forms the upper end. In the third side chapel on the north side there is the Anne Altar , the altarpiece of which shows the Holy Mother Anna with Mary as a child. In addition, the extract contains a painting of St. Anthony of Padua . Finally, directly opposite is the Joseph Altar . The altarpiece shows St. Joseph of Nazareth with the baby Jesus, St. Leonhard can be seen in the excerpt .
Other equipment
In the fourth yoke, instead of a side chapel, there is the stucco marble pulpit with rich shellwork ornamentation in the Rococo style. On the body there are four angels with tablets of the law , cross, judgment trumpet and judgment scales as well as with the book with the seven seals . On the sound cover, angels with papal insignia and church symbols remind of the church patron Peter as the first pope of the Christian church.
Also noteworthy are the cross-way panels with richly carved frames, probably painted by Matthäus Günther , which were created by the Franciscan brother Lipfart Küchele from Dingolfing and greatly simplified in 1936. The design of the choir arch is also interesting. On the left is the coat of arms of the city of Geiselhöring, on the right the coat of arms of Bavaria. Above the choir arch you can see a clock with a stuccoed face. The carved cheeks along the central aisle date back to 1712. In the western yoke under the gallery you can see a well-preserved epitaph of the donor family from the early 17th century. The resurrection of Christ and Samson fighting the lion can be seen underneath corresponding biblical quotations , including a relief of the family of the founders.
organ
In 1998 the parish church received a new organ from the Austrian company Rieger Orgelbau . The slider chest instrument comprises a total of 25 stops on two manuals and pedal . It also has mechanical performance and electrical stop action . The disposition is as follows:
|
|
|
|||||||||||||||||||||||||||||||||||||||||||||||||||||||||||||||||||||||||||||||||||||||||||||||||||||||||||||||||||||||||||||
- Coupling : I / II, I / P, II / P
- Playing aids : 8 times 96 typesetting combinations, sequencer
Predecessor organ
The previous organ was built by Binder & Siemann as Opus 55 with 17 registers on two manuals and a pedal. The cone store organ is now in the Kelheim Organ Museum in a changed state . The disposition is as follows:
|
|
|
|||||||||||||||||||||||||||||||||||||||||||||||||||||||||||||||||||||||||||||||||||||||||||||||||||
- Coupling : I / II, I / P, II / P
- Playing aids : Tutti / Forte / Mezzoforte trigger, crescendo roller
literature
- Willibald Hirsch, Martin Ortmeier: Churches in the parish Geiselhöring . (= Small Art Guide No. 1438). Schnell & Steiner, Munich 1983.
Web links
Individual evidence
- ↑ a b c Hirsch / Ortmeier, p. 2f.
- ^ Geiselhöring history . Online at www.labertal.com. Retrieved April 13, 2016.
- ↑ a b Hirsch / Ortmeier, p. 3f.
- ↑ Hirsch / Ortmeier, p. 4ff.
- ↑ a b Hirsch / Ortmeier, p. 7ff.
- ↑ a b Hirsch / Ortmeier, p. 10f.
- ↑ Geiselhöring . Online at www.rieger-orgelbau.com. Retrieved April 13, 2016.
- ↑ Geiselhöring, Germany (Bavaria) - Stadtpfarrkirche Sankt Peter . Online at orgbase.nl. Retrieved April 13, 2016.
- ↑ The monument organ from Geiselhöring / Ndb. (PDF; 258 kB). Online at www.orgelmuseum-kelheim.de. Retrieved April 14, 2016.
Coordinates: 48 ° 49 ′ 39.6 ″ N , 12 ° 23 ′ 40.5 ″ E









