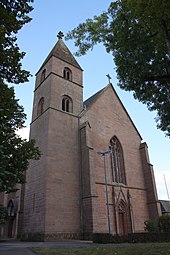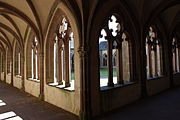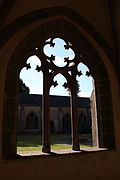Kyllburg Collegiate Church
The former collegiate church of Kyllburg and today's Roman Catholic parish church of Our Lady in Kyllburg , a town in the Eifel district of Bitburg-Prüm in Rhineland-Palatinate , was built in the Gothic style at the end of the 13th and beginning of the 14th century . The cloister has been preserved from the 14th century . The most valuable pieces of equipment in the church are the Renaissance windows in the choir .
history
There was already a church in Kyllburg in the 9th century. It was probably created in connection with a donation of several lands located on Kiliberg to the Prüm Abbey , as can be seen from a document from the year 800. In 1276 the Archbishop of Trier , Heinrich II von Finstingen, had today's church built "in honor of the Blessed Virgin Mary and all holy virgins". At the same time he founded a collegiate foundation and granted indulgences for the construction of the church and the monastery buildings . In a document from 1284, the Cistercian monk Heinrich is handed down as a master builder. First the choir was built and the nave was completed in the first half of the 14th century . Then the cloister was built.
Originally the monastery was occupied by four canons . Archbishop Diether von Nassau increased the number of canons to twelve from 1304 and incorporated the parish of Kyllburg and other parishes into the monastery. Under Baldwin of Luxembourg in 1349 other surrounding parishes were added. In 1597, Archbishop Johann VII von Schönenberg limited the number of canons to ten due to a lack of income. After the French conquest of the left bank of the Rhine , the monastery was secularized in 1802 and the former collegiate church became the parish church of Kyllburg.
architecture
Exterior construction
The exterior construction reflects the two construction phases. The choir and the two eastern bays , which date back to the second half of the 13th century, are made of plastered quarry stone masonry , while the western bays from the beginning of the 14th century and the lower part of the tower are made from regularly hewn sandstone blocks without plaster . The eastern components have large pointed arch windows, the western nave is broken through by much smaller openings. The upper storeys of the tower and the stone helmet were not added until the church was renovated in 1863/64.
The west portal is decorated with pinnacles and is crowned by an eyelash and a tracery rosette . A four-part tracery window opens above it. The main portal is on the north side. It is designed as a double portal with a stone statue of the Madonna from the late 14th century on a console carved with foliage on the pillar of the tower under a canopy . A relief surrounded by three-pass arches depicting the Lamb of God and a crucifix adorn the ogival tympanum .
inner space
The single-nave nave is divided into five transverse rectangular bays and covered with a slightly brushed cross-ribbed vault. The vaulted ribs and belt arches formed from sturdy pear sticks rest on three-part wall panels with simple chalice capitals . The keystones are carved with large leaf and flower motifs. A high triumphal arch opens in the east to the strongly recessed choir.
Leaded glass window
The lead glass windows in the choir were commissioned by the Kyllburg canons Bernhard and Jakob in 1533 and 1534. Only fragments of the southern choir window are preserved; it was largely renewed in 1875. The burial is shown in the center and the resurrection of Christ is shown in the tracery. The lower fields are dedicated to Saints Rochus of Montpellier and Lawrence of Rome .
The central theme of the north window is the adoration of the newborn baby Jesus . Mary kneels in the foreground , angels bend over the child. On the right side of the picture stands Joseph , on the left the shepherds are approaching. In the lower field on the left the founder James kneels before St. Anthony . The right field shows St. Nicholas giving a coin to a beggar. The scene of the Annunciation is shown in the quatrefoil window .
The middle choir window depicts the crucifixion of Christ. Mary Magdalene kneels at the foot of the cross . Angels catch the blood of Christ with goblets. In the tracery, the Lamb of God and below it the Holy Trinity in the type of the mercy seat are depicted. In the lower right field, the founder Bernardus kneels in front of Mary, who occupies the lower left field with the baby Jesus. The apostle Matthias stands behind Bernardus .
Cloister
To the south of the church is the square cloister. Like the church, it is made of red sandstone. The four one-story, open wings are divided into eight bays with ribbed vaults. Capitals and keystones are carved with foliage and heads. The outer sides are structured by stepped buttresses , between which three-lane tracery windows with four-pass rosettes and triple nuns' heads open. The chapter house, which today houses the sacristy , is attached to the east wing . There are several tombstones and epitaphs in the cloister .
Tombstones
Gravestones from the 14th to 16th centuries are attached to the south wall of the nave. On the two red sandstone tombstones next to the Rococo pulpit , the knights Johann von Brandscheit († 1370) and Konrad von Brandscheit († 1438) are shown in full armor under keel arches and with lions at their feet.
In the choir, to the left of the tabernacle, is the tombstone of Johann von Schönenberg, who died in 1540, father of the bishops Georg von Schönenberg and Johann VII. Von Schönenberg . To the right of the tabernacle, the epitaph , donated in 1630 and decorated with a Pietà and several figures of saints, commemorates the canon Hugo von Schmidburg.
Furnishing
- On the south side of the choir wall, a double piscina with a steep triangular gable covered with crabs has been preserved.
- Next to it is a three-seat seat, set into the wall and framed by pointed arches, with a rectangular frame and blind quatrefoil arches .
- The crucifix is dated around 1300, which formerly probably hung as a triumphal cross under the choir arch.
- The choir stalls , carved from oak , are a work from the 14th century and come from the former Cistercian convent of Sankt Thomas an der Kyll .
- In the central niche of the neo-Gothic altarpiece stands the stone Madonna from the second half of the 14th century. The baby Jesus holds a bird in his hand, presumably a wren, which picks its finger, which is interpreted as a reference to the Passion . The gold-plated silver crown of Mary, adorned with pearls and precious stones, replaced the original stone crown in the 15th century.
- The sacrament house, a wall tabernacle on the north wall of the choir, dates from the 15th century. It stands on a foot decorated with tracery and is crowned with eyelashes, crabs and pegs. The name of the founder PETRUS A LOUCBAIR (Peter of Luxembourg) is carved on the frame .
- The stone altar on the north wall of the nave was donated by Canon Johannes Carl and created by Adam Donner in 1629. In the central niche there is a depiction of Anna the third , at whose feet the donor kneels. In 1989/90 the original color version of the altar was restored.
Organs
The main organ on the gallery was built from 1993 to 1994 by the organ builder Reinhart Tzschöckel (Althütte). The three-part organ case was made by the organ builder Stumm in 1775. The central part houses the Rückpositiv, to the left and right of it the main organ and the pedal. The slider chest instrument has 22 registers on two manual works and a pedal and a later built-in tubular bell chimes (located on a wall niche in the gallery). The playing and stop actions are mechanical; In view of the connection to the console of the choir organ, the action was supplemented by electric action, which, however, does not affect the mechanical playing on the console of the main organ. The pipes of the three registers in the prospectus, the front side of the organ, come from the Stumm organ from 1775.
|
|
|
|||||||||||||||||||||||||||||||||||||||||||||||||||||||||||||||||||||||||||||||||||||
- Coupling: II / I, I / P, II / P
- Remarks
- || (h) = historical register from Stumm (1775)
The choir organ was built in 1909 by the organ builder Roberts & Co. (Leeds, Great Britain) and built in 2004 by the organ builder Hubert Fasen in the collegiate church. It was initially in front of the left side chapel and was built behind the high altar in 2013 to open up the view of the chapel again. In the summer of 2015, the main organ on the gallery was connected to the console of the choir organ. In the course of this, the register of the latch box in the swell mechanism was combined with the Seraphine 8 ′ register to form a solo work. The instrument has 25 registers and three effect registers on two manual works and a pedal. The actions are electric. The following is the disposition with the numbering of the registers of the choir organ (No. 1 to 43) and the connection of the main organ, i.e. H. Normal, sub-octave and melody coupling (nos. 44–50), pedal registers (nos. 51–55) and main works registers (nos. 56–65).
|
|
|
|
|||||||||||||||||||||||||||||||||||||||||||||||||||||||||||||||||||||||||||||||||||||||||||||||||
-
Coupling the choir organ (No. 29–41)
- Normal coupling: II / I, Solo / I, Solo / II, I / P, II / P
- Sub- and super-octave coupling: I / I, II / I, II / II
- Other coupling: Unison Off Great, Unison Off Swell
- Tremulant for Swell (No. 42)
- Effect register "Rain" (No. 43)
literature
- Franz Ronig: The Collegiate Church of Our Lady of Kyllburg in the Eifel . Peda Art Guide No. 163/2001, Peda Art Publishing House , Passau 2001, ISBN 3-89643-169-2 .
- Walter Pippke, Ida Leinberger: The Eifel . DuMont Buchverlag , 4th edition, Cologne 2004, ISBN 3-7701-3926-7 , pp. 290-293.
- Ernst Wackenroder: The art monuments of the Bitburg district. (Ed.) ( Die Kunstdenkmäler der Rheinprovinz , Volume 12, Department I), L. Schwann, Düsseldorf 1927, pp. 133–155 (Unchanged reprint by the Interbook academic bookstore, Trier 1983, ISBN 3-88915-006 -3 ).
Web links
Individual evidence
- ↑ Website for the grave slab in the Kyllburger Stiftskirche
- ↑ Information on the choir organ on the website of the Fasen organ building company
Coordinates: 50 ° 2 ′ 9.6 ″ N , 6 ° 35 ′ 18.3 ″ E











