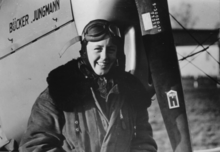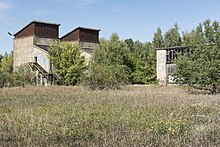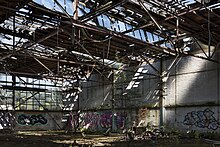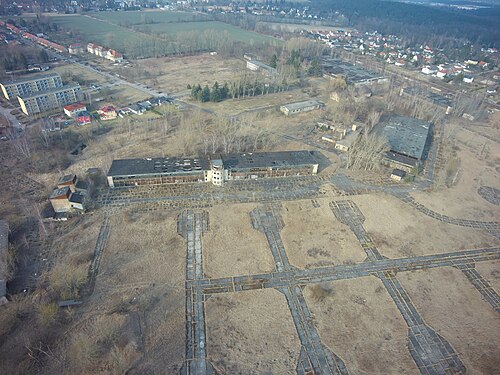Rangsdorf airfield
| Rangsdorf airfield | |
|---|---|

|
|
| Characteristics | |
| Coordinates | |
| Height above MSL | 44 m (144 ft ) |
| Transport links | |
| Distance from the city center | 25.8 km south of Berlin, 2.0 km south of Rangsdorf |
| train | Berlin-Zossen |
| Basic data | |
| opening | July 30, 1936 |
| closure | July 21, 1994 |
| surface | ≈90 ha |
The airfield Rangsdorf is a former airfield in the town of Rangsdorf in Brandenburg Teltow-Flaming whose airfield and building largely under monument protection standing. It was built between 1935 and 1936 as a water and land airport for civil aviation ( Reichssportflughafen ), to which a flight school and the Bücker Flugzeugbau site were affiliated. Officially used by the Air Force from 1939 , the area was occupied by the Soviet Air Force from 1945-1994 . Parts of the area are now used privately and as a schoolBoarding school used, halls and airfield are to be transformed into a new district with apartments, social facilities and leisure facilities in the coming years as part of a conversion project .
history
Development of the airfield
The history of the airfield begins in 1935, when the Reich Aviation Ministry expropriated an undeveloped area in the southeast of the former Spiekermann manor in the south of Rangsdorf for compensation. The previous owner of the area was the municipality of Rangsdorf, which in turn acquired it in 1927 from the bankrupt estate of the manor. The Nazi regime planned to build a new land and water airport for the air sports events as part of the 1936 Summer Olympics in Berlin and a flight school on the site directly west of the Berlin – Dresden railway line . The convenient proximity to the imperial capital and the Rangsdorf lake as well as the flat nature of the terrain offered ideal conditions for this. At the same time, Bücker Flugzeugbau , developer and manufacturer of sports aircraft , relocated its headquarters and production facilities from Berlin-Johannisthal to Rangsdorf, more precisely to the eastern part of the expropriated land , much to the goodwill of the ministry and with its support . Your employees were given their own company apartments on the then Südkorso (today Walther-Rathenau-Straße).
The Rostock office of Herbert Rimpl , who was one of the leading industrial architects of the Nazi era, was responsible for the drafts of the Bücker administration building, the main hall, the first one-flight hall (burned down in 1939) and a garage . Otto Meyer-Ottens , who had previously worked as chief architect at Walter Gropius , acted as the planner seconded to the project . The planning for the central facilities of the airport, the buildings of the Reichssportfliegerschule and the Aero Club of Germany on the lakeshore, on the other hand, was carried out by Ernst Sagebiel , who was also working on the designs for Berlin-Tempelhof Airport .
After a short construction period, the Reichssportflughafen Rangsdorf could be opened for general sport aviation in time for the games on July 30, 1936. During the Games, an internationally acclaimed star flight took place here. In the following years, many great aviation pioneers and sports pilots took off in Rangsdorf. This included Elly Beinhorn and her husband Bernd Rosemeyer . Heinz Rühmann started his flights from here and Beate Uhse learned to fly at Rangsdorf airfield. She was employed by the Bücker works as an introductory and transfer flyer.
Second World War
In World War II , the airfield became the airbase converted, on the associations of the Air Force were stationed. The Bücker works, which had previously put their research and production into the service of the air force, developed and manufactured aircraft parts for the armaments industry . By 1940, the area was expanded to include additional halls and ancillary buildings under the direction of the Berlin architect Otto Werner , including a final assembly hall at the airfield and a hall for secret military projects. In the winter of 1939/40 Rangsdorf temporarily took over the function of the Berlin-Tempelhof airport.
July 20, 1944 at 7 am starting from here Claus von Stauffenberg and his adjutant Werner von Haeften in an He 111 to Führerhauptquartier Wolf's Lair at Rastenburg in East Prussia , where he developed the assassination on 20 July 1944 committed. At around 3:45 p.m. he returned to Rangsdorf Air Base. A memorial stone erected on the former airfield commemorates the event.
Soviet usage
On April 22, 1945, the Red Army took the airfield and the Bücker works without a fight. Left behind German aircraft and aircraft parts were confiscated soon afterwards, the inventory of the factory as well as three entire hangars were dismantled and presumably brought to the Soviet Union . After the end of the war, until the withdrawal of the Soviet troops in 1994, the area was still used by units of the 16th Air Army - initially until 1946 as a location for various fighter units of the Soviet Air Force , later for the maintenance of military helicopters . From 1946 a repair workshop for aircraft engines and jet engines and an aircraft repair shop (ARS) were set up in the buildings. In the course of the Soviet troop withdrawal from Germany, around 200 aircraft and helicopters that could no longer be transported were scrapped in 1990–1993. The airfield and its buildings then became the property of the federal government . In 1999, the municipality of Rangsdorf then took over the former company residences on Walther-Rathenau-Straße, while the factory premises and airport buildings became the property of the State of Brandenburg under the administration of the Brandenburg State Office for Real Estate and Construction (BLB).
Years of decay
In 1995 the Brandenburg State Office for Monument Preservation took over the airfield, the former clubhouse of the Aero Club on Rangsdorfer See, the social and canteen building, the four preserved halls from the Nazi era and the residential buildings for workers on the Walther-Rathenau Street in the list of monuments . The former company sports field has also been a listed building since 2012 . This step was justified with the high national and international historical and architectural-historical importance of the facility as the center of sports aviation in the German Reich , but also the more or less covert reconstruction of the air force, with which the Nazi regime, contrary to the provisions of the Versailles Treaty, preparations for the Second World War met. The unique combination of water and land airport, flight school and aircraft yard with factory settlement reveals the close ties between civil and military aviation and the armaments industry at the time. The huge halls with their slender, self- supporting skeleton structures are clear and now rare testimonies to the industrial building of the Nazi era, which was based on models of classical modernism .
There was initially no subsequent use for the buildings - apart from the company residences. The buildings, which could only poorly be maintained during the Soviet period due to the constant shortage of materials, suffered additional damage in the period that followed due to the effects of the weather and vandalism . Large parts of the furnishings that had been left behind were stolen, and the roofs of the halls and outbuildings partially collapsed.
Partial sales of the site enabled some buildings to be given a new purpose and restored from the turn of the millennium: In 2000, the privately run Seeschule , an all-day high school with an attached boarding school , opened in the house of the Aero Club and its ancillary buildings . In 2006, the artist couple Maja Körner and André Butzer acquired the northeastern part of the Bücker factory premises and had the canteen and social building converted into a residential building and studio according to plans by Berlin architects Jo Sollich and Anna Weichsel. A small part of the airfield is currently being built by the model assembly group of the Bücker Museum Rangsdorf e. V. used as a model airfield. The association, which is dedicated to researching and communicating the history of the airfield and the Bücker works and regularly offers guided tours of the otherwise cordoned-off airfield area, operated the Bücker Aviation and European Ice Sail Museum on the lake promenade for many years , but opened in 2016 had to close.
Planned conversion
In 2018, a project company , the Nuremberg-based terraplan group, represented by Erik Roßnagel, which specializes in the conversion and renovation of listed properties , acquired the halls in the eastern part of the airfield, including the airfield. In cooperation with the municipality of Rangsdorf, the owner is planning to transform the site of the former airfield into a new district with apartments and public facilities. Due to the national importance of the conversion project , which results from the scope of the company as well as the historical and architectural-historical importance of the facility, the municipality will seek grants from the program funding investments in national urban development projects , which is advertised by the Federal Ministry of the Interior , apply.
The plans, which should include ideas and suggestions from public participation , provide for the historic halls in the east of the site near the railway line to be restored and converted. From now on, they will house apartments, a school, a sports hall with a sports field, restaurants and spaces for culture. To the west on Stauffenbergallee, a new housing estate is being considered, the design of which will incorporate features of the historic hall architecture. In addition, a new home for the Bücker Aviation and European Ice Sail Museum is planned on the site . The airfield is to be retained as a green area and henceforth serve as a public park. The offices of van geisten.marfels, Potsdam ( architecture ), Margret Hemeier ( landscape architecture ) and the Society for Planning (GfP), both Berlin ( urban planning ), are involved in the project as specialist planners .
The airfield and its buildings
Despite demolitions and renovations during Soviet use, large parts of the former Reichssport Flughafen and the Bücker works have been preserved. Until 1945, the entire site was divided into three parts, which can still be recognized today by their historical buildings. In between, the Soviet Army erected further buildings from 1945. Various renovations have been carried out in historical halls over the decades to adapt them to their new function as workshops for the maintenance of aircraft and helicopters. With the exception of the already converted buildings in the north and west of the former airport, the buildings are currently in a poor structural condition.
Bücker company premises and residential buildings
The administration and production facilities of Bücker Flugzeugbau were built in the eastern part of the airfield from 1935. To the southeast of Walther-Rathenau-Straße are the guard house, the former canteen and social building with a company sports field in front. These are one- to two-storey plastered buildings whose clear cubatures and the simple facade structure and design with window sashes and filigree pillar vestibules are reminiscent of models of New Building .
To the east and south of these buildings are three huge halls that Bücker used for the development, manufacture and testing of their aircraft. The largest of them, the main hall from 1935, has a two-aisled reinforced concrete skeleton construction with flat, glazed gable roofs and low side rooms in the east and west. Farther south is the hall for final assembly from 1938, with its front facing the airfield with wooden lath roller doors and a slender , glazed gable made of steel framework . Immediately to the east of this is the so-called “special building”, which was built between 1939 and 1940 for secret military projects. This hall is also a self-supporting steel frame construction with side facades in brick - solid construction .
The residential buildings for the employees on Walther-Rathenau-Straße are divided into two groups: In the north, the single-storey row houses No. 61–83, crowned with a saddle roof, form the transition to the settlement structure of the old Rangsdorf center and the settlement of Klein- Venice with its mostly detached single - family and semi - detached houses . In the south, the three two-storey multi-family houses nos. 85–89 and a villa (no. 91), each with a high hipped roof, form the transition to the factory site. All company residences are designed as plastered buildings. As is typical for house construction during the Nazi era, its design takes up traditional elements of rural construction without any reference to typical regional structures being recognizable.
Land airport
The centerpiece of the former Reichssportflughafen is the almost circular airfield. The reason for this form was that the aircraft used here were oriented towards the wind direction during take-off and landing . There was no paved runway , only a leveled sward of grass that was once regularly mowed and is now largely overgrown. It was only in the 1960s that the Soviet Air Force began to create circular helipads with connecting paths made of concrete slabs in the north of the airfield .
The new one-flyer hall has been preserved from the airport buildings. In 1940 it replaced a previous building in the northeast of the airfield, which had burned down the year before after an accident with a driverless aircraft. The two formerly strictly symmetrical hangars with slatted roller doors frame the plastered control tower , which protrudes semicircularly towards the airfield, the glazed platform of which was only added during Soviet use. In the 1960s, a test bench for helicopter engines, a towering, unplastered brick building with two tower-like chimneys , a bunker covered with earth and several open parking spaces for vehicles were built in the southwest of the hall .
Water airport with clubhouse
Today, separated from the rest of the airport area by younger streets and residential areas, the former Reichssportfliegerschule and the clubhouse of the Aero Club for Germany (Stauffenbergallee 6) rise on the lake promenade on the east bank of the Rangsdorf lake . The spacious clubhouse with a terrace facing the lake, slender colonnades , plastered facades and a hipped roof bears the traits of the neoclassical direction of Nazi architecture .
literature
- Stefan Büttner: Red places. Russian military airfields Germany 1945–1994. Air bases – aerodromes – military fallow areas . AeroLit, Berlin 2007, ISBN 978-3-935525-11-4 .
- Jo Sollich: Herbert Rimpl (1902–1978). Architecture group under Hermann Göring and Albert Speer architect of the German reconstruction. Buildings and projects . Reimer, Berlin 2013, ISBN 978-3-496-01481-2 , pp. 47-50 .
- Siegfried Wietstruk: Rangsdorf near Berlin. On the history of the airfield and the "Bücker-Flugzeugbau GmbH" In: Brandenburgische Denkmalpflege . tape 5 , no. 1 . Willmuth Arenhövel, Berlin 1996, p. 65-70 .
- Siegfried Wietstruk: Rangsdorf airfield near Berlin. From Rühmann to Morosow . GVE, Berlin 2001, ISBN 3-89218-013-X .
- Siegfried Wietstruk: Carl Clemens Bücker. From naval aviator to aircraft designer . Friends of the Bücker Museum Rangsdorf e. V., Rangsdorf 2005.
- Jürgen Zapf: Airfields of the Air Force 1934–1945 - and what was left of them. Volume 1: Berlin & Brandenburg . VDM Heinz Nickel , Zweibrücken 2001, ISBN 3-925480-52-8 .
Web links
- Overview plan with description of the individual buildings and historical photographs . Retrieved November 6, 2018.
- Brief historical outline on die-rangsdorfer.de . Retrieved November 7, 2018.
- Description and photos on rottenplaces.de . Retrieved November 7, 2018.
- Photos of Rangsdorf airfield from 2012 by Patrick Hertel . Retrieved November 7, 2018.
Remarks
- ↑ Wietstruk 1996, p. 65; Wietstruk 2001, pp. 6-12.
- ↑ Wietstruk 2005, pp. 30–32.
- ↑ Sollich 2013, pp. 47–48.
- ↑ Wietstruk 2005, p. 32.
- ↑ HIDAweb BLDAM Brandenburg: Search. Retrieved November 6, 2018 .
- ↑ Aero Club v. Germany (Ed.): International star flight on the occasion of the 11th Berlin Olympics in 1936 to the Rangsdorf airfield near Berlin . Berlin 1936.
- ↑ Wietstruk 2001, pp. 30–34.
- ^ Jörg M. Hormann / Evelyn Zegenhagen: German aviation pioneers. 1900-1950 . Delius Klasing, Bielefeld 2008, ISBN 978-3-7688-2484-2 , p. 143-144 .
- ↑ Wietstruk 2005, p. 35.
- ↑ Wietstruk 1996, p. 66.
- ^ Count Claus Schenk von Stauffenberg
- ↑ Wietstruk 2001, pp. 72-73.
- ^ Stefan Büttner: Red places - Russian military airfields in Germany 1945-1994. AeroLit, Berlin 2007. ISBN 978-3-935525-11-4 . P. 120.
- ^ Lutz Freundt: Soviet Air Force Germany 1945-1994. Volume 2: Airfields (part 2) and units. Self-published, Diepholz 1998, ISBN 3-00-002665-7 , pp. 54–55.
- ↑ Wietstruk 2001, p. 93.
- ↑ Rangsdorf airfield is to be sold. Accessed November 6, 2018 (German).
- ↑ HIDAweb BLDAM Brandenburg: Search. Retrieved November 6, 2018 .
- ↑ Wietstruk 2001, p. 8.
- ↑ Expert opinion of the Brandenburg State Office on the monument value of the Bücker aircraft works and former Reich sport airports in Rangsdorf. Berlin, March 20, 1995.
- ↑ www.seeschule.de ( Memento of the original from December 22, 2015 in the Internet Archive ) Info: The archive link was automatically inserted and not yet checked. Please check the original and archive link according to the instructions and then remove this notice.
- ^ Gudrun Schneck: Minister thanks artists for renovating protected Bücker buildings . In: Märkische Allgemeine Zeitung . June 16, 2008.
- ↑ Doris Kleilein / Jan Bitter: 1800 square meters of end modernity . In: Bauwelt . tape 100 , no. 15 , 2009, p. 20-27 .
- ↑ www.buecker-museum.de
- ↑ The historical area is awakened. Retrieved November 6, 2018 .
- ↑ FOCUS Online: Rangsdorf community: Where should Rangsdorf develop? Questionnaire for suggestions . In: FOCUS Online . ( focus.de [accessed on November 6, 2018]).
- ↑ Two settlements on the Bücker site. Retrieved November 6, 2018 .
- ↑ Terraplan presents the first ideas for the Bücker site. Accessed November 6, 2018 (German).
- ↑ terraplan group of companies: concept presentation of the Bücker works. Retrieved November 7, 2018 .






