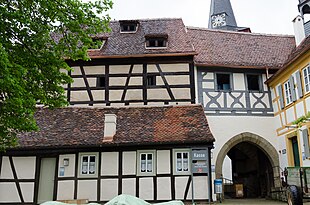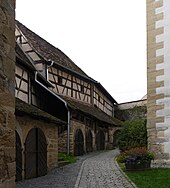Fortified church Mönchsondheim
The fortified church Mönchsondheim includes the fortified areas of the churchyard to the Evangelical Lutheran Church of St. Boniface the place Mönchsondheim in the Lower Franconian district of Kitzingen . The complex is considered to be one of the best preserved of its kind in Franconia and is today the center of the Mönchsondheim Fortified Church Museum .
location
The fortified church forms the center of the village of Mönchsondheim. It is located some distance from the district road KT 1, which runs through the town as the main road, in the west on a slope. The two streets “An der Kirchenburg” and “Bergstraße” form a ring around the facility. In contrast to many of the neighboring fortified churches, Mönchsondheim did not have an almost rectangular complex. Instead, the castle now forms an irregular polygon . The Bonifatiuskirche forms the center.
history
In general, the fortified churches go back to the threats in the Middle Ages . While cities and richer villages surrounded each other with a curtain wall , poorer communities only fortified the churchyard, which previously served as a cemetery. The Mönchsondheimer Kirchhof was fortified by 1400 at the latest. Particularly noteworthy is the fact that the fortified church was surrounded by a moat, at least in the gate area, which was filled with water like a real moat .
The church in the center of the complex with its tower also offered a vantage point. It was particularly annoying for the Mönchsondheimer Kirchenburg when the tower of the Bonifatiuskirche and with it part of the church was destroyed in 1638. However, at this point in time the facility had largely lost its military importance because the walls could not withstand the latest guns .
Nonetheless, the congregation continued to maintain the fortified church and even had a new gatehouse built in 1698 . This is due to the fact that the Mönchsondheimers' supplies could be stored in the church houses, which were built close to the inner walls around the church. That is why the church houses and gaden began to be renovated in the 18th century . In 1975 the houses, which were still used by private individuals, began to be converted into an open-air museum . The fortified church is listed as an architectural monument .
description
Boniface Church
The Evangelical Lutheran parish church inside the fortified church presents itself today as a simple hall building with a choir tower from the late 17th century. The church had to be rebuilt between 1688 and 1690 because the old church was damaged in the Thirty Years War . For this purpose, the new building was fitted into the existing fortified church. This explains the sometimes narrow passages between the church and the surrounding church houses.
Gatehouse, sacristan's house, walls and alleys
The entrance to the fortified church is formed by the so-called gatehouse in the east of the complex, in which today, as in the other structural elements, parts of the exhibition of the fortified church museum are housed. The house presents itself as a quarry stone building on which a half-timbered upper floor was placed. An ogival, wooden gate with a slipway forms the entrance. A sacristan's house of the same design was added to the gatehouse in 1837, pointing in the direction of the village square away from the fortified church. It ends with a ridge turret in which a bell rings that is said to come from the Cistercian Abbey of Ebrach.
The entire fortification was surrounded by high walls . This is particularly evident in the west of the castle, where no church houses were built onto the walls. Here the nave of the church and the walls form a unit. Several loopholes in the wall underline the defensive character of the fortified church. Particularly noteworthy, however, are the mostly two-story church houses, which differ from most of the other fortified churches in the area due to their number of floors and height.
Most of them go back to the 18th century. However, preserved remains of the previous buildings, probably mostly single-story alleys, were included in the new development. This is indicated by the leafing of the individual woods. The upper floors of the church houses were mostly placed on the walls. Their ground floors are mostly exposed to stone and were built from rubble stones . The upper floors often have half-timbered structures. Extended, arched cellar necks with pent roofs make it clear that all church houses have a cellar.
See also
literature
- Hans Bauer: District of Kitzingen. An art and culture guide . Market wide 1993.
- Andreas Brombierstäudl, Hans Seitz: Mönchsondheim . In: Harmut Preß (ed.): Dekanat Markt Einersheim. Evangelical parishes in the Steigerwald. Erlangen 1978. pp. 70-71.
- Reinhard Hüßner: A museum in its prime. 25 years of Kirchenburgmuseum Mönchsondheim (= Der Steigerwald. Journal of a Franconian landscape, 26th century / no. 2) . Burgebrach 2006.
- Karl Kolb: Fortified churches and fortified churches in Franconia . Wuerzburg 1977.
- Ursula Pfistermeister: Defensive Franconia. Castles, fortified churches, city walls. Volume 2: around Würzburg . Nuremberg 2001.
Web links
Individual evidence
- ↑ Hüßner, Reinhard: A museum in the prime of life . P. 127 f.
- ^ Kolb, Karl: Fortified churches and fortified churches in Franconia . P. 136.
- ↑ Hüßner, Reinhard: A museum in the prime of life . P. 135.
- ↑ Brombierstäudl, Andreas: Mönchsondheim . P. 71.
- ^ Pfistermeister, Ursula: Wehrhaftes Franken . P. 77.
- ^ Bauer, Hans: District of Kitzingen . P. 138.
Coordinates: 49 ° 40 ′ 2.1 ″ N , 10 ° 16 ′ 39.7 ″ E


