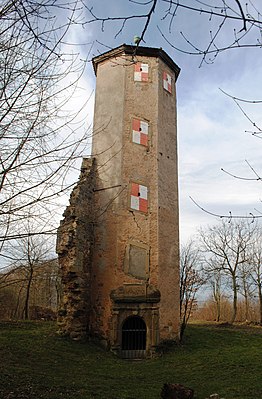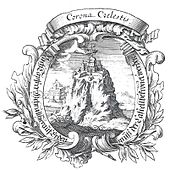Burgstall Oberschloss (Castell)
| Burgstall upper castle | ||
|---|---|---|
|
The preserved remains of the upper castle |
||
| Alternative name (s): | Upper lock | |
| Creation time : | Early medieval castle, 16th century castle | |
| Castle type : | Höhenburg, mountain castle | |
| Conservation status: | Castle stable, stair tower and a few moats and walls have been preserved | |
| Standing position : | Imperial Counts | |
| Place: | Castell - "Schlossberg" | |
| Geographical location | 49 ° 44 '19.6 " N , 10 ° 21' 16.8" E | |
| Height: | 397 m above sea level NN | |
|
|
||
The Burgstall Oberschloss is an abandoned hilltop castle in Castell in Lower Franconia . In the early modern times, the so-called Upper Castle was built on the same site, some remains of which still exist. Both fortifications, castle and chateau, were the original ancestral seat of the Counts of Castell .
Geographical location
The former castle complex is located about 277 m from the parish church of St. Johannes in Castell. The preserved remains rise at the western end of an east-west direction, 394.41 m above sea level. NN high ridge , the so-called Herrenberg . The hallway on which the Burgstall is located was called Schlossberg. The ruins can be reached from the village of Castell via several paths.
Further to the west, in front of the preserved remains of the castle, a knoll rises , which represents the tower hill of the fortification "Altcastell". The Burgstall itself is located at 396.6 m above sea level. NN. It is only 2.19 m higher than the top of the Herrenberg. The steep slopes of the mountain are used for agriculture today, so that the Burgstall is surrounded by vineyards .
history
Oberschloss Castle was the ancestral seat of the Counts of Castell as early as the 13th century. In the 16th century the castle buildings were divided between two brothers of the family. After being destroyed in the German Peasants 'War , the castle was rebuilt and a short time later fell victim to the Thirty Years' War . With the new construction of the lower castle, the counts moved their seat to the village and the upper castle fell into disrepair.
Early mentions (up to 15th century)
The history of the castle is closely linked to that of the place and the Castell reign. The first mention of "Castel" in 816 indicates a fortification in the village. Probably was already in pre- and early historic one-time fortress present, only a few of the ridge ditches have received. The complex was later divided into two different castles.
While the predecessor of the lower castle, a round castle, was expanded into a state castle , the sources of the upper castle remained silent in the 11th century. Only in 1258 do two castles appear in the village. They were the subject of a partition agreement between Heinrich II and Hermann von Castell . From then on there were two castellian houses in the village, the separation of which was also recognizable through the different residences. Hermann lived in the upper castle, Heinrich resided further down on the mountain.
In 1265 the "castris Kastele" reappeared in the sources. Furthermore, the upper castle was mentioned again in 1321 as "purg ze Kastel". In 1328 the lower castle was lost to the burgraves of Nuremberg . The upper castle remained as the only seat of the Castell family in the village. Since then, the sources have flowed more abundantly: the castle was mentioned in 1342 and 1415 in connection with a brotherly feud .
Divisions (up to the 16th century)
On December 4, 1453, the castle came under the influence of the Bishop of Würzburg . Wilhelm II von Castell agreed with Bishop Gottfried von Limpurg that the castle could not be sold for the next twenty years without the prince-bishop's consent. On February 28, the ecclesiastical princes took over the fiefdom of the entire county without affecting the counts of the Castell.
Wilhelm's son, Friedrich IX. zu Castell, gave half of the castle as a dowry to his wife Elsbeth, née von Reitzenstein . In the document of this process, the name "slos Castel" appears for the first time. The guards made up of towers and guards were also reported. Around 1520 more detailed information about the upper castle appeared: It had a stone bower as the oldest element and was equipped with a kennel and a groundwater well. Two towers were mentioned.
The palace area was divided up again in the 16th century. Johann II and Wolfgang I then resided together in the castle, and the chapel was also used by mutual agreement. This was made possible by a so-called truce , which was drawn up as a contract at that time. This harmony was destroyed in 1525 when marauding peasants robbed and burned both castles in Castell in the German Peasants' War . In doing so, registers and documents in particular were destroyed in the upper castle.
Construction and reconstruction (up to the 17th century)
Reconstruction began in the castle part of Wolfgang zu Castell in 1525. At that time, the bower was rebuilt. The roof of the palace was covered from August 10 to September 8 of the same year. Johann II, on the other hand, took his time with his part of the castle and did not begin to rebuild until 1528. By the end of 1530 the castle was largely restored, and in 1545 a clock was attached to one of the towers.
During the Second Margrave War of the 1950s, the castle's defenses were improved. In 1553 the walls were reinforced and in 1554 the trenches were deepened. For this purpose, the areas that had previously been occupied by the outer castles were used. One poem mentions “eight doors and walls”. This information was exaggerated, however, as the castle never had more than four towers. In 1576, stones were removed from the ruinous lower castle for further renovation work.
At the beginning of the 17th century there was a lot of building going on in the castle. In 1602/1603 the ovens were repaired and the windows repaired, in 1604 the castle got a new gatehouse . In addition, the main tower was raised; four towers have been handed down from this year. A year later, a tower had to be demolished because it was in disrepair. In 1606 the castle was given a new corridor that connected the bunker with the bakery .
In the years 1607–1615 the most extensive new palace buildings were built. Again the stones of the ruins of the lower castle were used. In 1614, planning began on the octagonal stair tower , which today is the last remaining part of the Upper Castle. Johann Heinrich from Kitzingen was consulted for the design of the coat of arms on the tower . During the renovation work, the counts stayed in their second castle in Remlingen , where they also witnessed the outbreak of the Thirty Years War.
Decline (until today)
Shortly after the beginning of the war, the fortifications of the castle were renewed in 1620. A year later, Count Gottfried had to hide in front of the Bavarian army passing by . In 1626 the construction of a defensive works began, several passages of Schönborn and Saxon-Lauenburg troops delayed its completion. During this time, the count stayed in the imperial city of Schweinfurt and neglected his own area.
On November 14, 1634, enemy soldiers occupied the castle and the village of Castell. The castle was not saved until 1637 when an imperial letter of protection was issued. However, the counts now avoided their Upper Castle and preferred changing locations as residences. The castle was taken again in 1640. A regiment of the Marquis de Grana caused great damage. At the end of the war, the castle was largely destroyed.
The counts, whose new castle was built in the village until 1691, rarely visited the ruins of the Upper Castle from then on . They only stayed in the castle rooms in 1646, 1652/1653. Nevertheless, the worst damage was poorly repaired until 1680. The last goalkeeper of the Upper Castle has been handed down from 1738. The last remains of the building on the Schlossberg disappeared by 1819, only the stair tower remained. The Bavarian State Office for Monument Preservation classifies the remains of the castle as a monument under the number D-6-75-116-24.
description
The ground plan of the former fortification can still be seen today. It was an oval structure that was up to 60 m long and about 45 m wide. In the south-east of the site three trenches can be seen, which were probably originally part of two outer castles . The southwest is dominated by the 20.13 m high stair tower of the castle. To the north of the tower you can see a hollow, which can be assigned to the original groundwater well of the castle.
Furthermore, several edge embankments have been preserved, and traces of corner towers can be seen in the northeast and southeast. Further to the north there was another ditch that was surrounded by an outer wall. The width of the remains of the trench is still 8–11 m today. Remains of a former bastion can be seen in the far east of the complex . It was a round tower surrounded by a strong wall.
The only remaining element is the stair tower with the remains of a wall. It is octagonal and has a tent roof with a point and a tower pommel . The remainder of the wall extends to the lintel of the second tower floor. A bricked-up ogival window shows late Gothic tracery. In addition, an arched window has been preserved. In the southeast, two inset heraldic stones with the alliance coat of arms of Wolfgang I von Castell and his wife Martha von Wertheim (below) and that of Friedrich Ludwig and the Princess of Hohenlohe-Langenburg (above) can be seen. The tower's portal is surmounted by three sloping windows, the lowest of which was walled up. Four rectangular windows have been inserted on the top floor. The inside of the tower is rounded. A wooden stair spindle leads upstairs. The richly ornamented arched portal with ionizing capitals and a profiled cornice is crowned by a coat of arms of Wolfgang II von Castell and his second wife Juliana von Hohenlohe .
literature
- Hans Bauer: District of Kitzingen. An art and culture guide . Market wide 1993.
- Georg Dehio : Handbook of the German art monuments. Bavaria I: Franconia . Munich and Berlin 1999. ISBN 3-422-03051-4
- Hellmut Kunstmann , Otto Meyer: Castell. State rule, castles, class rule . Neustadt an der Aisch 1979.
- Walter Schilling: The castles, palaces and mansions of Lower Franconia . Würzburg 2013. ISBN 978-3-429-03516-7
- Karl Treutwein : From Abtswind to Zeilitzheim. History, sights, traditions . Volkach 1987.
Web links
Individual evidence
- ^ Kunstmann, Hellmut (and others): Castell . P. 104.
- ^ Treutwein, Karl: From Abtswind to Zeilitzheim . P. 41.
- ^ Kunstmann, Hellmut (and others): Castell . P. 60.
- ^ Castell culture path: Castell , accessed on February 8, 2014.
- ↑ Schilling, Walter: The castles, palaces and mansions of Lower Franconia . P. 257.
- ^ Kunstmann, Hellmut (and others): Castell . P. 94.
- ↑ Geodata: Monument number D-6-75-116-24 ( Memento of the original from March 4, 2016 in the Internet Archive ) Info: The archive link was inserted automatically and has not yet been checked. Please check the original and archive link according to the instructions and then remove this notice. , accessed February 4, 2014.
- ^ Dehio, Georg: Handbook of German art monuments . P. 255.
- ^ Kunstmann, Hellmut (and others): Castell . P. 106.





