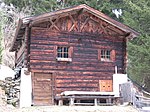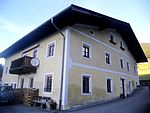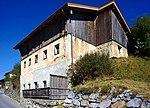List of listed objects in Elbögen
The list of listed objects in Ellbögen contains the 13 listed , immovable objects of the municipality of Ellbögen .
Monuments
| photo | monument | Location | description | Metadata |
|---|---|---|---|---|

|
Erlach Chapel ObjectID : 110147 |
north of Erlach 100a KG location : Ellbögen |
The large brick chapel with a round apse dates from the 19th century. The building has a square gable turret and an arched twin window on each of the long sides. The interior consists of a single-bay nave with a hanging dome pilasters on a corner . |
ObjectID : 110147 Status: § 2a Status of the BDA list: 2020-02-29 Name: Ortskapelle Erlach GstNr .: .157 Erlachkapelle , Ellbögen |

|
Gassler-Mühle ObjectID : 110444 |
east of Innerellbögen 88 KG location : Ellbögen |
The catchy grain mill on the right bank of the Falggasanerbach was built by Josef Strickner in 1868 and was in operation as an interest mill by 13 co-owners until around the mid-1950s. The building was designed as a single-storey cantilever block with a head - knit bandage under a flat gable roof with a fret gable . In the south corner, a lounge in a post construction was built and plastered on the two outer walls. Most of the technical elements of the grinding process have been preserved, the drive was via an overshot cell paddle wheel in a roofed wheel room. The process water was diverted from the brook into an earth channel and led to the water wheel via a sandpit with a wooden channel and a swiveling chute. |
ObjectID : 110444 Status: § 2a Status of the BDA list: 2020-02-29 Name: Gassler-Mühle GstNr .: .105 Ellbögen, Gassler-Mühle |

|
Hinterlocher-Mühle ObjectID : 110445 |
east of Innerellbögen 212 KG location : Ellbögen |
The catchy grain mill on the right bank of the Falggasanerbach was probably built in 1738, was in operation until 1951 and belonged to eleven farms; today it is a foam mill. The brick building with a shingle roof houses the grinding hall in addition to a lounge on a stage. The process water is directed from the brook via a wooden box channel mounted on high trestles and a steep, chopped water channel to the overshot waterwheel . |
ObjectID : 110445 Status: § 2a Status of the BDA list: 2020-02-29 Name: Hinterlocher-Mühle GstNr .: .104 Hinterlocher-Mühle, Ellbögen |

|
Viggarer Lourdes Chapel ObjectID : 110155 |
Mühltal location KG: Ellbögen |
The towerless, semicircular closed chapel with plaster structure was built around 1911. The barrel vaulted interior is structured with pilasters and houses a Lourdes grotto . |
ObjectID : 110155 Status: § 2a Status of the BDA list: 2020-02-29 Name: Viggarer Lourdeskapelle GstNr .: .219 Viggarer Lourdeskapelle |

|
Mühle, Bauernmühle ObjectID : 127168 |
at Mühltal 35 location KG: Ellbögen |
The catchy grain mill Breiisler on the right bank of the Mühltaler Bach was probably built in the 19th century. The brick-built building with a rectangular floor plan has a flat gable roof with wooden gables, an irregular axis arrangement and remains of a plaster structure on the building edges and wall openings. |
ObjektID : 127168 Status: § 2a Status of the BDA list: 2020-02-29 Name: Mühle, Bauernmühle GstNr .: .33 Ellbögen, Mühle Breiheisler |

|
Figurer Chapel ObjectID : 110163 |
Niederstrasse location KG: Ellbögen |
The chapel was built in 1989 instead of a desolate previous building from the 19th century. The simple, small brick path chapel with a gable roof has a straight choir closure and a simple plaster structure, with a cross vault inside . |
ObjectID : 110163 Status: § 2a Status of the BDA list: 2020-02-29 Name: Figurer-Kapelle GstNr .: 477/1 |

|
Römerstein ObjektID : 110336 |
Niederstrasse location KG: Ellbögen |
ObjectID : 110336 Status: § 2a Status of the BDA list: 2020-02-29 Name: Römerstein GstNr .: 708 |
|

|
Court chapel, Neuwirt chapel ObjectID : 38754 |
at Niederstrasse 119, KG location : Ellbögen |
The small single-bay brick chapel with a choir closing on three sides, gable roof and arched windows was built in the second half of the 17th century. Inside it has a barrel vault with stitch caps , field stucco and murals of hll. Anthony of Padua and Francis of Assisi from the time it was built. |
ObjectID : 38754 Status : Notification Status of the BDA list: 2020-02-29 Name: Hofkapelle, Neuwirt-Kapelle GstNr .: 492/2 |

|
Fuchsen Chapel, Oberbichler ObjektID : 63953 |
at Oberellbögen 78 KG location : Ellbögen |
The Gothic, two-bay chapel from the middle of the 17th century is built into the slope. It is structured by an arched portal, arched windows and a massive gable turret with a pyramid helmet. In the gable field there is a sundial above a round arched sound window. The interior has a needle cap barrel , stuccoed choir and shield arches and pilasters. |
ObjectID : 63953 Status: § 2a Status of the BDA list: 2020-02-29 Name: Fuchsen-Kapelle, Oberbichler GstNr .: .92 |

|
Catholic parish church hl. Peter with cemetery ObjectID : 110130 |
St. Peter location KG: Ellbögen |
The Gothic church was built by master Stefan von Matrei between 1472 and 1479 and was redesigned in Baroque style in the second half of the 18th century. The simple building with a three-bay nave and a slightly drawn-in, three-sided choir has a massive tower on the south side with baroque architectural painting and an onion helmet. In the corner between the tower and the nave is the chapel of the dead, on the north side a Gothic stone portal with stonemason's mark. The interior is structured with pilasters, a needle cap barrel and rococo stucco. The ceiling frescoes by Leopold Puellacher from 1821 were painted over in 1887 by Heinrich Kluibenschedl in the style of the Nazarenes . Remains of late Gothic paintings have been preserved on the walls. |
ObjectID : 110130 Status: § 2a Status of the BDA list: 2020-02-29 Name: Catholic parish church hl. Petrus with cemetery GstNr .: 123 |

|
Widum ObjektID : 63954 |
St. Peter 22 KG location : Ellbögen |
The two-storey, rectangular building with a hipped roof was built in 1787–1788 according to plans by Josef Kienast the Elder. The facades are structured by regular window axes, simple door and window bezels, as well as windows with filleted reveals. There is a round arch portal on the two-axis gable facade. The Widumsgarten, enclosed by a low wall, connects to the south. |
ObjectID : 63954 Status: § 2a Status of the BDA list: 2020-02-29 Name: Widum GstNr .: 119 |

|
Old School ObjectID : 38753 |
St. Peter 23 KG location : Ellbögen |
The schoolhouse was first mentioned in 1525, remodeled in the 18th century, rebuilt in 1825 for two classrooms and a teacher's apartment and rebuilt in 1981 after partial demolition. The baroque, two-storey, brick-built building with an approximately square floor plan with a gable roof is structured by plastering walls and regular window axes and accessed on the gable side by a central floor plan. |
ObjectID : 38753 Status: § 2a Status of the BDA list: 2020-02-29 Name: Alte Schule GstNr .: .21 |

|
Former Mesnerhaus, Weiselergütl ObjectID : 124829 since 2014 |
St. Peter 32 KG location : Ellbögen |
The narrow building directly on the street was built as a Söllhaus at the beginning of the 15th century and later used as a sacristan's house. The gothic core building was built around 1410, in 1490 it was raised to its present form and provided with an intermediate ceiling. The stable was expanded around 1946. The substructure up to the first floor is bricked, the second floor was constructed as a square timber block. Access is via a flight of stairs on the eaves side facing the street. |
ObjectID : 124829 Status : Notification Status of the BDA list: 2020-02-29 Name: Former Mesnerhaus, Weiselergütl GstNr .: 171 |
Web links
Commons : Listed objects in elbows - collection of images, videos and audio files
Individual evidence
- ↑ a b Tyrol - immovable and archaeological monuments under monument protection. (PDF), ( CSV ). Federal Monuments Office , as of February 18, 2020.
- ^ Arnold, Wiesauer: Wegkapelle, Erlach chapel, Erlach chapel. In: Tyrolean art register . Retrieved March 7, 2016 .
- ↑ Wiesauer: catchy grain mill, Gassler mill. In: Tyrolean art register . Retrieved March 7, 2016 .
- ↑ Frick, Wiesauer: catchy grain mill, Hinterlochermühle. In: Tyrolean art register . Retrieved March 7, 2016 .
- ^ Arnold, Wiesauer: Wegkapelle, Lourdeskapelle, Viggarer Lourdeskapelle. In: Tyrolean art register . Retrieved March 7, 2016 .
- ↑ Müller, Wiesauer: catchy grain mill, Breiisler. In: Tyrolean art register . Retrieved March 7, 2016 .
- ^ Arnold, Wiesauer: Wegkapelle, figure chapel. In: Tyrolean art register . Retrieved March 7, 2016 .
- ^ Arnold, Wiesauer: Hofkapelle, Neuwirtkapelle. In: Tyrolean art register . Retrieved March 7, 2016 .
- ^ Arnold, Wiesauer: Hofkapelle, Oberbichlerkapelle, Fuchsenkapelle. In: Tyrolean art register . Retrieved March 7, 2016 .
- ^ Arnold, Wiesauer: Parish Church hl. Peter. In: Tyrolean art register . Retrieved March 7, 2016 .
- ^ Frick, Wiesauer: Pfarrhaus Ellbögen. In: Tyrolean art register . Retrieved March 7, 2016 .
- ↑ Frick, Wiesauer: Schoolhouse, old schoolhouse. In: Tyrolean art register . Retrieved March 7, 2016 .
- ↑ Frick, Wiesauer: Residential building, central floor plan, former sacristan house, Weiselergütl. In: Tyrolean art register . Retrieved March 7, 2016 .
- ↑ § 2a Monument Protection Act in the legal information system of the Republic of Austria .